広いキッチン (ガラスタイルのキッチンパネル、レイズドパネル扉のキャビネット、カーペット敷き、ラミネートの床) の写真
絞り込み:
資材コスト
並び替え:今日の人気順
写真 1〜20 枚目(全 38 枚)

New Wellborn Kitchen Cabinets with Wasabi Quartzite countertops. One of my favorite projects I've done so far
他の地域にある高級な広いエクレクティックスタイルのおしゃれなキッチン (エプロンフロントシンク、レイズドパネル扉のキャビネット、茶色いキャビネット、御影石カウンター、緑のキッチンパネル、ガラスタイルのキッチンパネル、シルバーの調理設備、ラミネートの床、茶色い床、緑のキッチンカウンター) の写真
他の地域にある高級な広いエクレクティックスタイルのおしゃれなキッチン (エプロンフロントシンク、レイズドパネル扉のキャビネット、茶色いキャビネット、御影石カウンター、緑のキッチンパネル、ガラスタイルのキッチンパネル、シルバーの調理設備、ラミネートの床、茶色い床、緑のキッチンカウンター) の写真
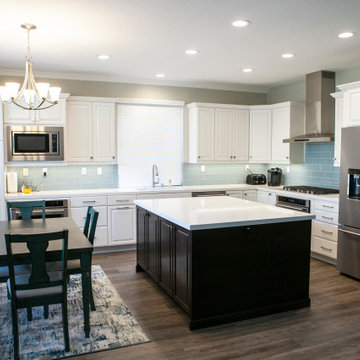
Our team truly enjoyed this wonderful remodel. The homeowner chose a classy combination of simplicity and function, with décor that was modern yet timeless, matched with upgraded fixtures, appliances and materials.
We will start with the kitchen with its stark and stunning quartz countertops in a pure white that mimics marble. It is the Victoria series from Arizona tile. White cabinets above and below, with a beautifully contrasting oversized espresso island in the center. The original island was built for seating within the space, but we opted for a larger island with cupboards on one side and a double set of 3 bank drawers on the other. For the appliances, a stainless steel collection including a separate 36” cooktop and hood range, paired with a built in 30 inch oven below and then complimented with a second convection oven under the built in microwave. Of course our cabinets are fully stocked with a Super Suzan, a Lazy Susan, the double trash and recycle bin, and roll outs in the pantry. All of them are soft close as we always do. A white quartz sink in a double equal bowl set up, and a brushed nickel finished faucet by Moen on top.
Next to the kitchen we updated the built in shelving and fireplace so that the rooms would flow together. Adding all new molding around the fireplace and a beautiful mosaic of marble and glass within it. The shelves have been renovated to match the kitchen island in a classy espresso finish.
Updating the floor within the home also added a flow between rooms. All new waterproof laminate throughout, and continuing up the updated staircase. Of course with new floors comes new baseboards! We chose a tall version with rounded corners to match the rounded edges of the walls in the home. A small but mighty upgrade that finishes the look perfectly.
Downstairs had a small powder room with a single shower stall that needed some updating as well. Choosing a 2.5”x12” porcelain tile that offers a beautiful linear pattern like a vein cut marble, but much more practical. Of course our standard acrylic grout with a built in nook. Simplicity abound with a single shower faucet in brushed nickel and a multi-function adjustable shower head. Finishing the space with a clean and sturdy glass door enclosure with a 30” door closing to a 6 inch stand-alone panel to fill the opening perfectly.
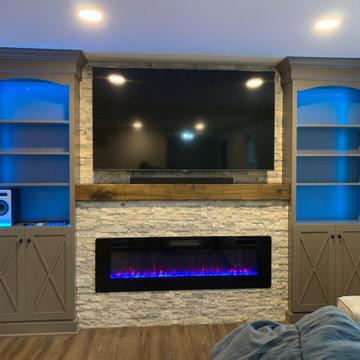
他の地域にあるラグジュアリーな広いモダンスタイルのおしゃれなキッチン (アンダーカウンターシンク、レイズドパネル扉のキャビネット、グレーのキャビネット、珪岩カウンター、グレーのキッチンパネル、ガラスタイルのキッチンパネル、シルバーの調理設備、ラミネートの床、茶色い床、白いキッチンカウンター) の写真
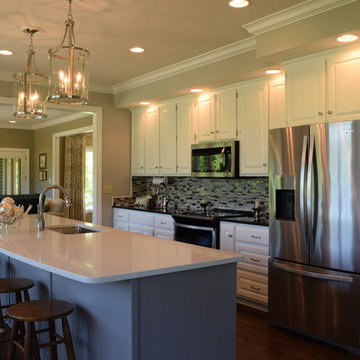
photography by Keisha Hill with At Home Staging and Design
他の地域にあるお手頃価格の広いトランジショナルスタイルのおしゃれなキッチン (アンダーカウンターシンク、レイズドパネル扉のキャビネット、白いキャビネット、珪岩カウンター、グレーのキッチンパネル、ガラスタイルのキッチンパネル、シルバーの調理設備、ラミネートの床、茶色い床) の写真
他の地域にあるお手頃価格の広いトランジショナルスタイルのおしゃれなキッチン (アンダーカウンターシンク、レイズドパネル扉のキャビネット、白いキャビネット、珪岩カウンター、グレーのキッチンパネル、ガラスタイルのキッチンパネル、シルバーの調理設備、ラミネートの床、茶色い床) の写真
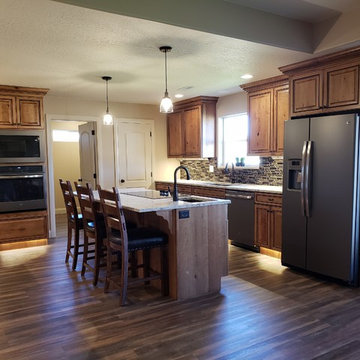
Lots of storage with Slate Cabinets
他の地域にある広いトラディショナルスタイルのおしゃれなキッチン (アンダーカウンターシンク、レイズドパネル扉のキャビネット、中間色木目調キャビネット、メタリックのキッチンパネル、ガラスタイルのキッチンパネル、カラー調理設備、ラミネートの床、茶色い床、マルチカラーのキッチンカウンター、クオーツストーンカウンター) の写真
他の地域にある広いトラディショナルスタイルのおしゃれなキッチン (アンダーカウンターシンク、レイズドパネル扉のキャビネット、中間色木目調キャビネット、メタリックのキッチンパネル、ガラスタイルのキッチンパネル、カラー調理設備、ラミネートの床、茶色い床、マルチカラーのキッチンカウンター、クオーツストーンカウンター) の写真
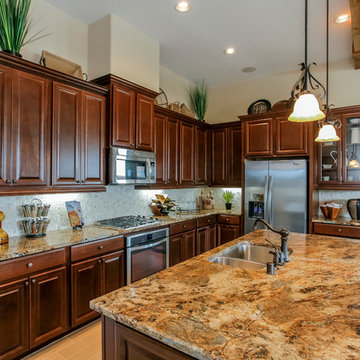
ヒューストンにある広いトランジショナルスタイルのおしゃれなキッチン (ダブルシンク、レイズドパネル扉のキャビネット、濃色木目調キャビネット、御影石カウンター、ベージュキッチンパネル、ガラスタイルのキッチンパネル、シルバーの調理設備、ラミネートの床) の写真
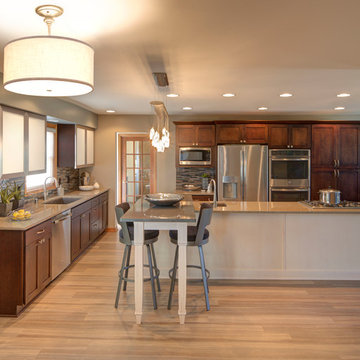
For these homeowners, the perfect recipe for family gathering is a kitchen large enough for all to help, has ample storage space, a dining area that is included in the room and most importantly; unique. Getting rid of “oak everywhere” was a top priority. Our solution was to open the wall to the dining room, expand the island to become the ultimate prep area, bank tall cabinets loaded with organizational features and add a floating snack bar for in-but-out-of-the-way gathering place. Combining glasses, stainless steel, multiple wood tones and stone proves to be the perfect ingredients for this family’s kitchen.
Photo Credit: Mark Heffron
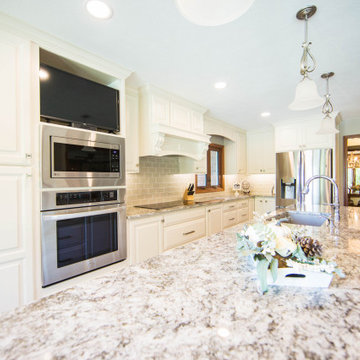
The fully renovated kitchen is a light and bright space for cooking and entertaining.
インディアナポリスにある高級な広いトラディショナルスタイルのおしゃれなキッチン (アンダーカウンターシンク、レイズドパネル扉のキャビネット、白いキャビネット、御影石カウンター、白いキッチンパネル、ガラスタイルのキッチンパネル、シルバーの調理設備、ラミネートの床、茶色い床、マルチカラーのキッチンカウンター) の写真
インディアナポリスにある高級な広いトラディショナルスタイルのおしゃれなキッチン (アンダーカウンターシンク、レイズドパネル扉のキャビネット、白いキャビネット、御影石カウンター、白いキッチンパネル、ガラスタイルのキッチンパネル、シルバーの調理設備、ラミネートの床、茶色い床、マルチカラーのキッチンカウンター) の写真
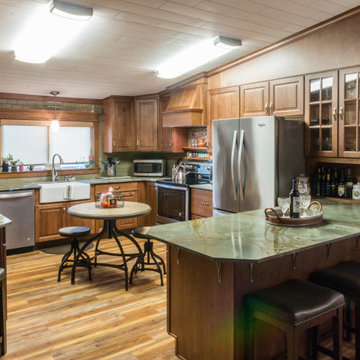
New Wellborn Kitchen Cabinets with Wasabi Quartzite countertops. One of my favorite projects I've done so far
他の地域にある高級な広いエクレクティックスタイルのおしゃれなキッチン (エプロンフロントシンク、レイズドパネル扉のキャビネット、茶色いキャビネット、御影石カウンター、緑のキッチンパネル、ガラスタイルのキッチンパネル、シルバーの調理設備、ラミネートの床、茶色い床、緑のキッチンカウンター) の写真
他の地域にある高級な広いエクレクティックスタイルのおしゃれなキッチン (エプロンフロントシンク、レイズドパネル扉のキャビネット、茶色いキャビネット、御影石カウンター、緑のキッチンパネル、ガラスタイルのキッチンパネル、シルバーの調理設備、ラミネートの床、茶色い床、緑のキッチンカウンター) の写真
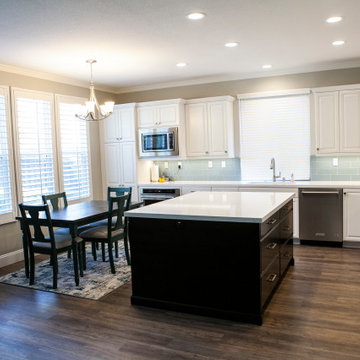
Our team truly enjoyed this wonderful remodel. The homeowner chose a classy combination of simplicity and function, with décor that was modern yet timeless, matched with upgraded fixtures, appliances and materials.
We will start with the kitchen with its stark and stunning quartz countertops in a pure white that mimics marble. It is the Victoria series from Arizona tile. White cabinets above and below, with a beautifully contrasting oversized espresso island in the center. The original island was built for seating within the space, but we opted for a larger island with cupboards on one side and a double set of 3 bank drawers on the other. For the appliances, a stainless steel collection including a separate 36” cooktop and hood range, paired with a built in 30 inch oven below and then complimented with a second convection oven under the built in microwave. Of course our cabinets are fully stocked with a Super Suzan, a Lazy Susan, the double trash and recycle bin, and roll outs in the pantry. All of them are soft close as we always do. A white quartz sink in a double equal bowl set up, and a brushed nickel finished faucet by Moen on top.
Next to the kitchen we updated the built in shelving and fireplace so that the rooms would flow together. Adding all new molding around the fireplace and a beautiful mosaic of marble and glass within it. The shelves have been renovated to match the kitchen island in a classy espresso finish.
Updating the floor within the home also added a flow between rooms. All new waterproof laminate throughout, and continuing up the updated staircase. Of course with new floors comes new baseboards! We chose a tall version with rounded corners to match the rounded edges of the walls in the home. A small but mighty upgrade that finishes the look perfectly.
Downstairs had a small powder room with a single shower stall that needed some updating as well. Choosing a 2.5”x12” porcelain tile that offers a beautiful linear pattern like a vein cut marble, but much more practical. Of course our standard acrylic grout with a built in nook. Simplicity abound with a single shower faucet in brushed nickel and a multi-function adjustable shower head. Finishing the space with a clean and sturdy glass door enclosure with a 30” door closing to a 6 inch stand-alone panel to fill the opening perfectly.
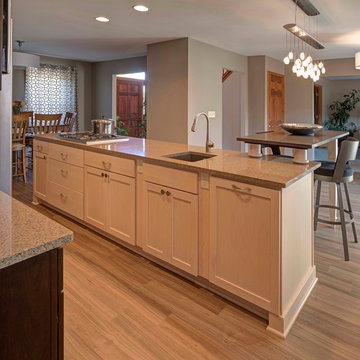
For these homeowners, the perfect recipe for family gathering is a kitchen large enough for all to help, has ample storage space, a dining area that is included in the room and most importantly; unique. Getting rid of “oak everywhere” was a top priority. Our solution was to open the wall to the dining room, expand the island to become the ultimate prep area, bank tall cabinets loaded with organizational features and add a floating snack bar for in-but-out-of-the-way gathering place. Combining glasses, stainless steel, multiple wood tones and stone proves to be the perfect ingredients for this family’s kitchen.
Photo Credit: Mark Heffron
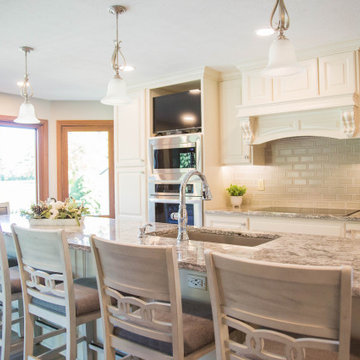
An ornate custom hood provides a formal feel to the new kitchen finishes.
インディアナポリスにある高級な広いトラディショナルスタイルのおしゃれなキッチン (アンダーカウンターシンク、レイズドパネル扉のキャビネット、白いキャビネット、御影石カウンター、白いキッチンパネル、ガラスタイルのキッチンパネル、シルバーの調理設備、ラミネートの床、茶色い床、マルチカラーのキッチンカウンター) の写真
インディアナポリスにある高級な広いトラディショナルスタイルのおしゃれなキッチン (アンダーカウンターシンク、レイズドパネル扉のキャビネット、白いキャビネット、御影石カウンター、白いキッチンパネル、ガラスタイルのキッチンパネル、シルバーの調理設備、ラミネートの床、茶色い床、マルチカラーのキッチンカウンター) の写真
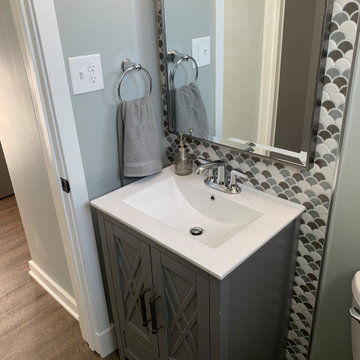
他の地域にあるラグジュアリーな広いモダンスタイルのおしゃれなキッチン (アンダーカウンターシンク、レイズドパネル扉のキャビネット、グレーのキャビネット、珪岩カウンター、グレーのキッチンパネル、ガラスタイルのキッチンパネル、シルバーの調理設備、ラミネートの床、茶色い床、白いキッチンカウンター) の写真
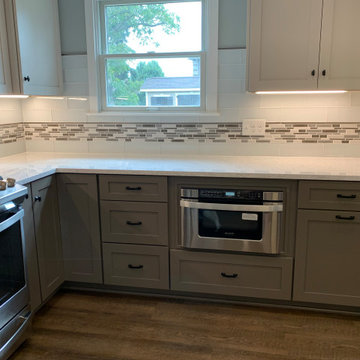
他の地域にあるラグジュアリーな広いモダンスタイルのおしゃれなキッチン (アンダーカウンターシンク、レイズドパネル扉のキャビネット、グレーのキャビネット、珪岩カウンター、グレーのキッチンパネル、ガラスタイルのキッチンパネル、シルバーの調理設備、ラミネートの床、茶色い床、白いキッチンカウンター) の写真
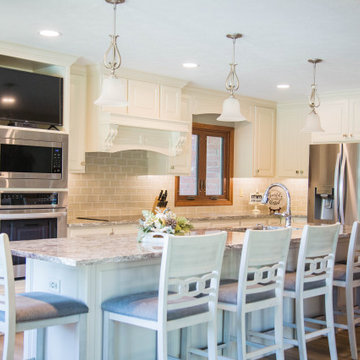
The oversized island provides plenty of seating for entertaining as well as additional storage.
インディアナポリスにある高級な広いトラディショナルスタイルのおしゃれなキッチン (アンダーカウンターシンク、レイズドパネル扉のキャビネット、白いキャビネット、御影石カウンター、白いキッチンパネル、ガラスタイルのキッチンパネル、シルバーの調理設備、ラミネートの床、茶色い床、マルチカラーのキッチンカウンター) の写真
インディアナポリスにある高級な広いトラディショナルスタイルのおしゃれなキッチン (アンダーカウンターシンク、レイズドパネル扉のキャビネット、白いキャビネット、御影石カウンター、白いキッチンパネル、ガラスタイルのキッチンパネル、シルバーの調理設備、ラミネートの床、茶色い床、マルチカラーのキッチンカウンター) の写真
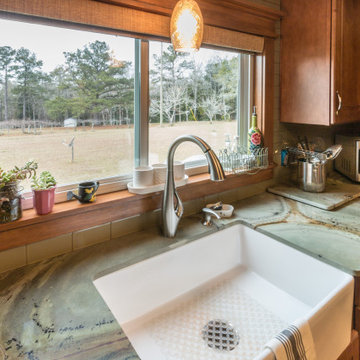
New Wellborn Kitchen Cabinets with Wasabi Quartzite countertops. One of my favorite projects I've done so far
他の地域にある高級な広いエクレクティックスタイルのおしゃれなキッチン (エプロンフロントシンク、レイズドパネル扉のキャビネット、茶色いキャビネット、御影石カウンター、緑のキッチンパネル、ガラスタイルのキッチンパネル、シルバーの調理設備、ラミネートの床、茶色い床、緑のキッチンカウンター) の写真
他の地域にある高級な広いエクレクティックスタイルのおしゃれなキッチン (エプロンフロントシンク、レイズドパネル扉のキャビネット、茶色いキャビネット、御影石カウンター、緑のキッチンパネル、ガラスタイルのキッチンパネル、シルバーの調理設備、ラミネートの床、茶色い床、緑のキッチンカウンター) の写真
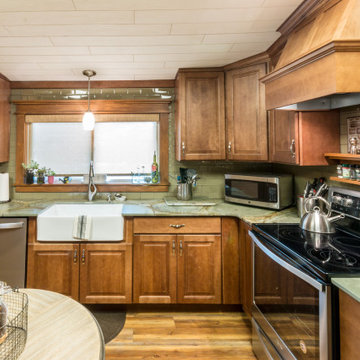
New Wellborn Kitchen Cabinets with Wasabi Quartzite countertops. One of my favorite projects I've done so far
他の地域にある高級な広いエクレクティックスタイルのおしゃれなキッチン (エプロンフロントシンク、レイズドパネル扉のキャビネット、茶色いキャビネット、御影石カウンター、緑のキッチンパネル、ガラスタイルのキッチンパネル、シルバーの調理設備、ラミネートの床、茶色い床、緑のキッチンカウンター) の写真
他の地域にある高級な広いエクレクティックスタイルのおしゃれなキッチン (エプロンフロントシンク、レイズドパネル扉のキャビネット、茶色いキャビネット、御影石カウンター、緑のキッチンパネル、ガラスタイルのキッチンパネル、シルバーの調理設備、ラミネートの床、茶色い床、緑のキッチンカウンター) の写真
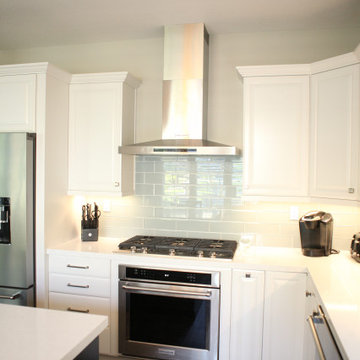
Our team truly enjoyed this wonderful remodel. The homeowner chose a classy combination of simplicity and function, with décor that was modern yet timeless, matched with upgraded fixtures, appliances and materials.
We will start with the kitchen with its stark and stunning quartz countertops in a pure white that mimics marble. It is the Victoria series from Arizona tile. White cabinets above and below, with a beautifully contrasting oversized espresso island in the center. The original island was built for seating within the space, but we opted for a larger island with cupboards on one side and a double set of 3 bank drawers on the other. For the appliances, a stainless steel collection including a separate 36” cooktop and hood range, paired with a built in 30 inch oven below and then complimented with a second convection oven under the built in microwave. Of course our cabinets are fully stocked with a Super Suzan, a Lazy Susan, the double trash and recycle bin, and roll outs in the pantry. All of them are soft close as we always do. A white quartz sink in a double equal bowl set up, and a brushed nickel finished faucet by Moen on top.
Next to the kitchen we updated the built in shelving and fireplace so that the rooms would flow together. Adding all new molding around the fireplace and a beautiful mosaic of marble and glass within it. The shelves have been renovated to match the kitchen island in a classy espresso finish.
Updating the floor within the home also added a flow between rooms. All new waterproof laminate throughout, and continuing up the updated staircase. Of course with new floors comes new baseboards! We chose a tall version with rounded corners to match the rounded edges of the walls in the home. A small but mighty upgrade that finishes the look perfectly.
Downstairs had a small powder room with a single shower stall that needed some updating as well. Choosing a 2.5”x12” porcelain tile that offers a beautiful linear pattern like a vein cut marble, but much more practical. Of course our standard acrylic grout with a built in nook. Simplicity abound with a single shower faucet in brushed nickel and a multi-function adjustable shower head. Finishing the space with a clean and sturdy glass door enclosure with a 30” door closing to a 6 inch stand-alone panel to fill the opening perfectly.
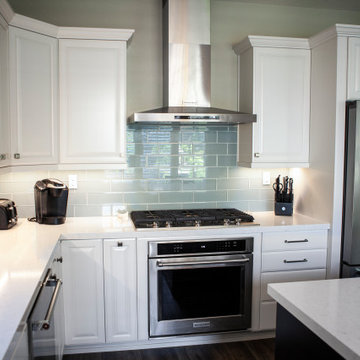
Our team truly enjoyed this wonderful remodel. The homeowner chose a classy combination of simplicity and function, with décor that was modern yet timeless, matched with upgraded fixtures, appliances and materials.
We will start with the kitchen with its stark and stunning quartz countertops in a pure white that mimics marble. It is the Victoria series from Arizona tile. White cabinets above and below, with a beautifully contrasting oversized espresso island in the center. The original island was built for seating within the space, but we opted for a larger island with cupboards on one side and a double set of 3 bank drawers on the other. For the appliances, a stainless steel collection including a separate 36” cooktop and hood range, paired with a built in 30 inch oven below and then complimented with a second convection oven under the built in microwave. Of course our cabinets are fully stocked with a Super Suzan, a Lazy Susan, the double trash and recycle bin, and roll outs in the pantry. All of them are soft close as we always do. A white quartz sink in a double equal bowl set up, and a brushed nickel finished faucet by Moen on top.
Next to the kitchen we updated the built in shelving and fireplace so that the rooms would flow together. Adding all new molding around the fireplace and a beautiful mosaic of marble and glass within it. The shelves have been renovated to match the kitchen island in a classy espresso finish.
Updating the floor within the home also added a flow between rooms. All new waterproof laminate throughout, and continuing up the updated staircase. Of course with new floors comes new baseboards! We chose a tall version with rounded corners to match the rounded edges of the walls in the home. A small but mighty upgrade that finishes the look perfectly.
Downstairs had a small powder room with a single shower stall that needed some updating as well. Choosing a 2.5”x12” porcelain tile that offers a beautiful linear pattern like a vein cut marble, but much more practical. Of course our standard acrylic grout with a built in nook. Simplicity abound with a single shower faucet in brushed nickel and a multi-function adjustable shower head. Finishing the space with a clean and sturdy glass door enclosure with a 30” door closing to a 6 inch stand-alone panel to fill the opening perfectly.
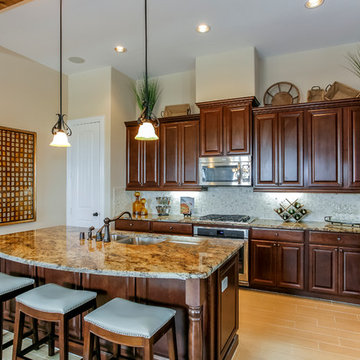
ヒューストンにある広いトランジショナルスタイルのおしゃれなキッチン (ダブルシンク、レイズドパネル扉のキャビネット、濃色木目調キャビネット、御影石カウンター、ベージュキッチンパネル、ガラスタイルのキッチンパネル、シルバーの調理設備、ラミネートの床) の写真
広いキッチン (ガラスタイルのキッチンパネル、レイズドパネル扉のキャビネット、カーペット敷き、ラミネートの床) の写真
1