II型キッチン (ガラスタイルのキッチンパネル、フラットパネル扉のキャビネット、黒い床) の写真
絞り込み:
資材コスト
並び替え:今日の人気順
写真 1〜20 枚目(全 23 枚)
1/5

Kitchen with dropped red ceiling.
Anice Hoachlander, Hoachlander Davis Photography LLC
ワシントンD.C.にある高級な中くらいなコンテンポラリースタイルのおしゃれなキッチン (フラットパネル扉のキャビネット、白いキャビネット、アンダーカウンターシンク、白いキッチンパネル、コンクリートの床、珪岩カウンター、ガラスタイルのキッチンパネル、シルバーの調理設備、黒い床) の写真
ワシントンD.C.にある高級な中くらいなコンテンポラリースタイルのおしゃれなキッチン (フラットパネル扉のキャビネット、白いキャビネット、アンダーカウンターシンク、白いキッチンパネル、コンクリートの床、珪岩カウンター、ガラスタイルのキッチンパネル、シルバーの調理設備、黒い床) の写真
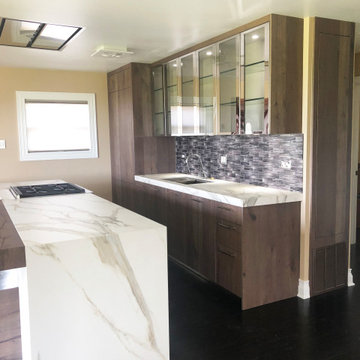
Compact Kitchen
シカゴにある高級な小さなコンテンポラリースタイルのおしゃれなキッチン (アンダーカウンターシンク、フラットパネル扉のキャビネット、ヴィンテージ仕上げキャビネット、クオーツストーンカウンター、グレーのキッチンパネル、ガラスタイルのキッチンパネル、パネルと同色の調理設備、濃色無垢フローリング、黒い床、白いキッチンカウンター) の写真
シカゴにある高級な小さなコンテンポラリースタイルのおしゃれなキッチン (アンダーカウンターシンク、フラットパネル扉のキャビネット、ヴィンテージ仕上げキャビネット、クオーツストーンカウンター、グレーのキッチンパネル、ガラスタイルのキッチンパネル、パネルと同色の調理設備、濃色無垢フローリング、黒い床、白いキッチンカウンター) の写真
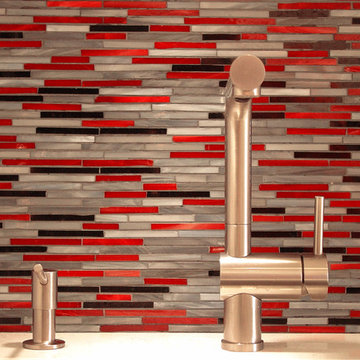
Hi End Custom Cabinetry
ニューヨークにあるラグジュアリーな中くらいなコンテンポラリースタイルのおしゃれなキッチン (アンダーカウンターシンク、フラットパネル扉のキャビネット、白いキャビネット、大理石カウンター、赤いキッチンパネル、ガラスタイルのキッチンパネル、シルバーの調理設備、セラミックタイルの床、アイランドなし、黒い床) の写真
ニューヨークにあるラグジュアリーな中くらいなコンテンポラリースタイルのおしゃれなキッチン (アンダーカウンターシンク、フラットパネル扉のキャビネット、白いキャビネット、大理石カウンター、赤いキッチンパネル、ガラスタイルのキッチンパネル、シルバーの調理設備、セラミックタイルの床、アイランドなし、黒い床) の写真
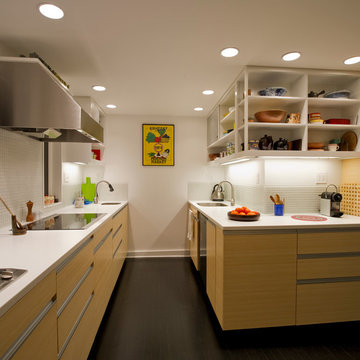
kitchen cabinetry in natural vertical-grain bamboo designed by Annick Porter Interior Design
ボストンにあるお手頃価格の中くらいなモダンスタイルのおしゃれなII型キッチン (フラットパネル扉のキャビネット、淡色木目調キャビネット、人工大理石カウンター、白いキッチンパネル、ガラスタイルのキッチンパネル、濃色無垢フローリング、アンダーカウンターシンク、シルバーの調理設備、黒い床) の写真
ボストンにあるお手頃価格の中くらいなモダンスタイルのおしゃれなII型キッチン (フラットパネル扉のキャビネット、淡色木目調キャビネット、人工大理石カウンター、白いキッチンパネル、ガラスタイルのキッチンパネル、濃色無垢フローリング、アンダーカウンターシンク、シルバーの調理設備、黒い床) の写真
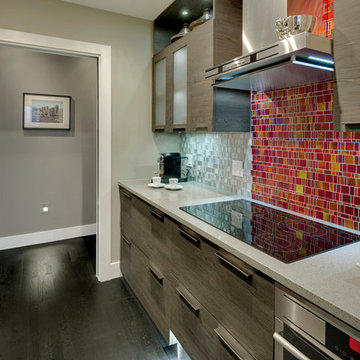
Keith Henderson
バンクーバーにある中くらいなエクレクティックスタイルのおしゃれなII型キッチン (アンダーカウンターシンク、フラットパネル扉のキャビネット、濃色木目調キャビネット、テラゾーカウンター、メタリックのキッチンパネル、ガラスタイルのキッチンパネル、シルバーの調理設備、濃色無垢フローリング、アイランドなし、黒い床) の写真
バンクーバーにある中くらいなエクレクティックスタイルのおしゃれなII型キッチン (アンダーカウンターシンク、フラットパネル扉のキャビネット、濃色木目調キャビネット、テラゾーカウンター、メタリックのキッチンパネル、ガラスタイルのキッチンパネル、シルバーの調理設備、濃色無垢フローリング、アイランドなし、黒い床) の写真
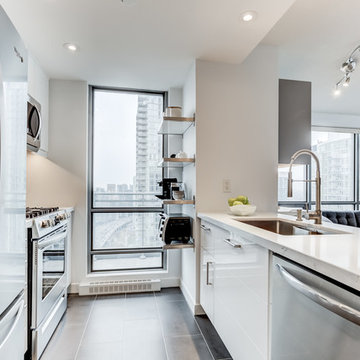
The updated kitchen is now bright, clean and functional.
The LED recessed ceiling lights now provide ample lighting, especially when preparing meals in the evening!
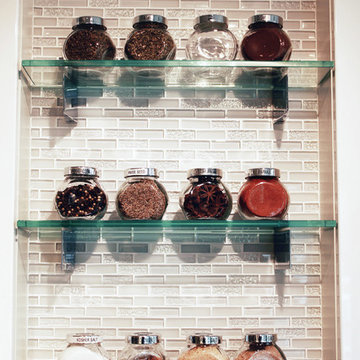
Forced to comply with the existing chase wall, the decision was made make it a functional space. Complimenting the glass flat panel cabinets, glass shelving was used to provide additional storage in this compact kitchen, as well as an area to display.
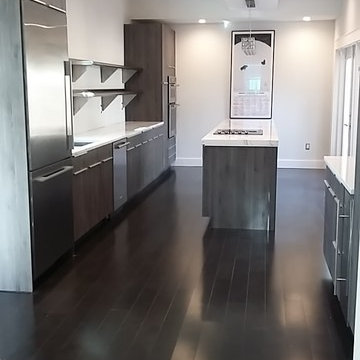
ジャクソンビルにあるコンテンポラリースタイルのおしゃれなキッチン (アンダーカウンターシンク、フラットパネル扉のキャビネット、ヴィンテージ仕上げキャビネット、ガラスタイルのキッチンパネル、シルバーの調理設備、濃色無垢フローリング、黒い床) の写真
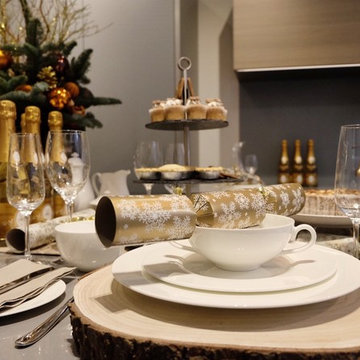
Photographer: Christy Case
Stylist: Kevin Robertson
ロンドンにある低価格の中くらいなコンテンポラリースタイルのおしゃれなキッチン (一体型シンク、フラットパネル扉のキャビネット、グレーのキャビネット、クオーツストーンカウンター、グレーのキッチンパネル、ガラスタイルのキッチンパネル、シルバーの調理設備、セラミックタイルの床、黒い床) の写真
ロンドンにある低価格の中くらいなコンテンポラリースタイルのおしゃれなキッチン (一体型シンク、フラットパネル扉のキャビネット、グレーのキャビネット、クオーツストーンカウンター、グレーのキッチンパネル、ガラスタイルのキッチンパネル、シルバーの調理設備、セラミックタイルの床、黒い床) の写真
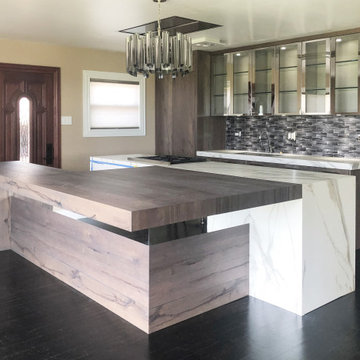
Compact Kitchen
シカゴにある高級な小さなコンテンポラリースタイルのおしゃれなキッチン (アンダーカウンターシンク、フラットパネル扉のキャビネット、ヴィンテージ仕上げキャビネット、クオーツストーンカウンター、グレーのキッチンパネル、ガラスタイルのキッチンパネル、パネルと同色の調理設備、濃色無垢フローリング、黒い床、白いキッチンカウンター) の写真
シカゴにある高級な小さなコンテンポラリースタイルのおしゃれなキッチン (アンダーカウンターシンク、フラットパネル扉のキャビネット、ヴィンテージ仕上げキャビネット、クオーツストーンカウンター、グレーのキッチンパネル、ガラスタイルのキッチンパネル、パネルと同色の調理設備、濃色無垢フローリング、黒い床、白いキッチンカウンター) の写真
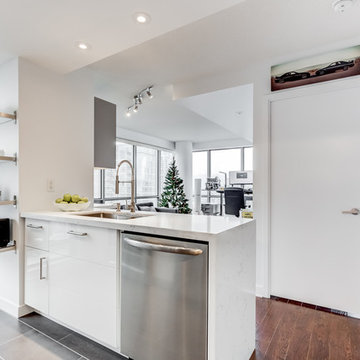
Repainted the entire suite and gutted the kitchen. See the new waterfall quartz counter top in White Attica by Caesarstone
トロントにある高級な小さなコンテンポラリースタイルのおしゃれなキッチン (アンダーカウンターシンク、フラットパネル扉のキャビネット、白いキャビネット、クオーツストーンカウンター、グレーのキッチンパネル、ガラスタイルのキッチンパネル、シルバーの調理設備、磁器タイルの床、黒い床、白いキッチンカウンター) の写真
トロントにある高級な小さなコンテンポラリースタイルのおしゃれなキッチン (アンダーカウンターシンク、フラットパネル扉のキャビネット、白いキャビネット、クオーツストーンカウンター、グレーのキッチンパネル、ガラスタイルのキッチンパネル、シルバーの調理設備、磁器タイルの床、黒い床、白いキッチンカウンター) の写真
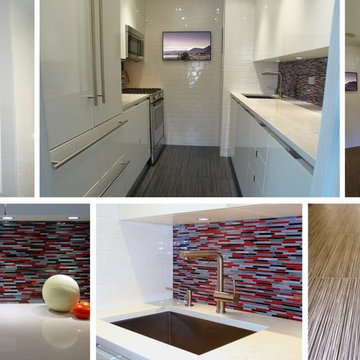
Hi End Custom Cabinetry
ニューヨークにあるラグジュアリーな中くらいなコンテンポラリースタイルのおしゃれなキッチン (アンダーカウンターシンク、フラットパネル扉のキャビネット、白いキャビネット、大理石カウンター、赤いキッチンパネル、ガラスタイルのキッチンパネル、シルバーの調理設備、セラミックタイルの床、アイランドなし、黒い床) の写真
ニューヨークにあるラグジュアリーな中くらいなコンテンポラリースタイルのおしゃれなキッチン (アンダーカウンターシンク、フラットパネル扉のキャビネット、白いキャビネット、大理石カウンター、赤いキッチンパネル、ガラスタイルのキッチンパネル、シルバーの調理設備、セラミックタイルの床、アイランドなし、黒い床) の写真
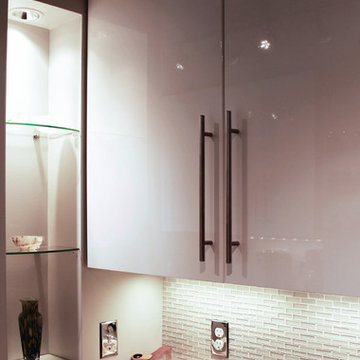
Adding to the intimacy and level of dynamic of the overall design, the designer chose to partially penetrate one of the existing walls for the project, adding additional display space to an otherwise non-decorated kitchen.
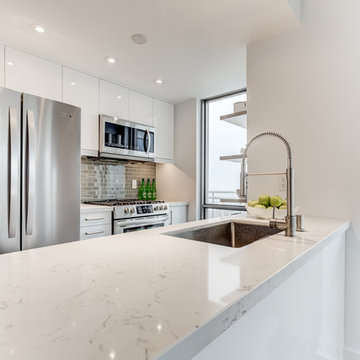
Gutted this kitchen to make way for NEW EVERYTHING: new stainless steel appliances, new backsplash, single undermount stainless steel sink, new stainless pullout faucet and soap dispenser, new quartz counter top in White Attica by Caesarstone. To the right is a new bar area in grey. The homeowners can now enjoy a fridge with filtered water and ice dispenser readily available!
"A LIFECHANGER" they said!
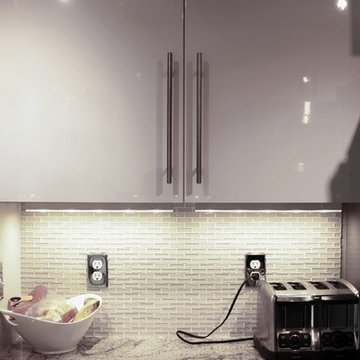
Due the kitchens orientation to apartments large exterior lighting and north facing light, there was originally a limited amount of lighting distributed throughout the space, even during the day. Resolving this issue and taking it as a design opportunity, the designer and client went with an intimate LED underlighting that radiates light down into some of the spaces more complex geometries and corners.
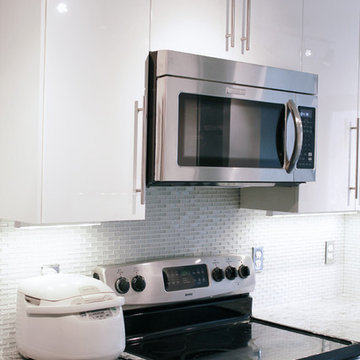
Keeping with the minimalist and modern look, the kitchen is geared up with contrasting stainless steel and black glass/gloss appliances. By using stainless steel and glass/gloss, the appliances bring even more light and life into the space. This look can also be seen throughout the space, with stainless steel accents on handles, outlets, and ceiling lighting.
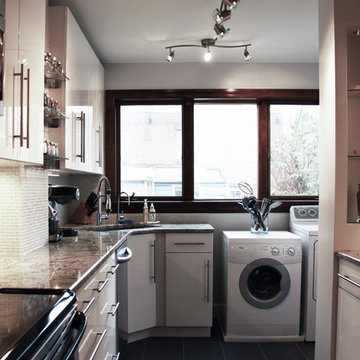
In response to the kitchen high contrast look between black and white elements, White & Black Granite was used to speak to both sides of the color range within the space. The counter additionally compliments the materiality of the kitchen by matching the high gloss cabinets reflective value.
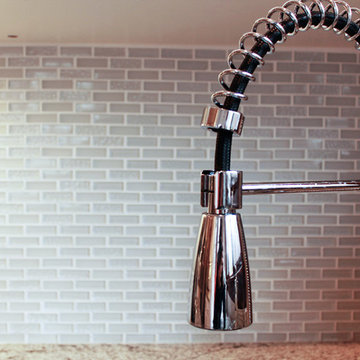
Perhaps the most ornamental piece within the new kitchen, the industrial style kitchen faucet acts as functionally as it is aesthetic. With beautiful stainless steel coiled wiring and extendable black hose, its contrast and beautiful form act as a center piece for this overall minimalist and modern kitchen design.
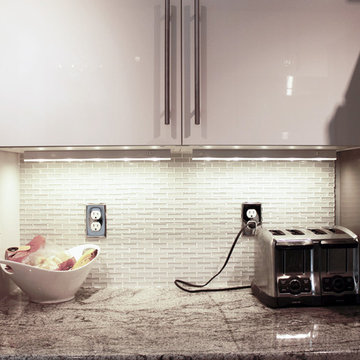
Keeping with the kitchens monochromatic tones, it was chosen to use a gray medium for the kitchen backsplash. With a lighter tone, the glass mosaic subway tiles soft tone picks up and diffuses the natural light and LED cabinet underlighting, bringing warmth and comfort to the previously compact and claustrophobic kitchen.
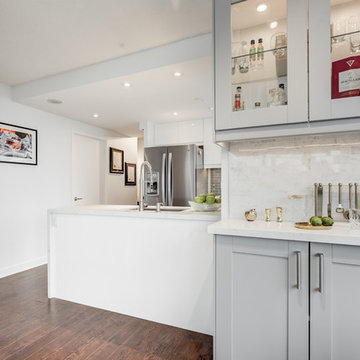
The new bar area was built with grey upper and lower cabinets, with carrara marble brick mosaic tiles backsplash, and White Attica by Caesarstone Quartz counter top. Perfect for mixing cocktails and entertaining guests.
II型キッチン (ガラスタイルのキッチンパネル、フラットパネル扉のキャビネット、黒い床) の写真
1