マルチアイランドキッチン (ガラスタイルのキッチンパネル、フラットパネル扉のキャビネット、御影石カウンター、ソープストーンカウンター) の写真
絞り込み:
資材コスト
並び替え:今日の人気順
写真 1〜20 枚目(全 159 枚)
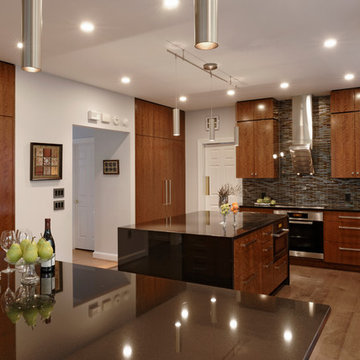
Northwest Washington D.C. - Contemporary - Kitchen Design by #PaulBentham4JenniferGilmer. Cherry cabinetry reaches to the ceiling in this contemporary kitchen. Full-height doors on the island present a sleek facade and open to reveal pullout drawer storage. Visit our website to see more designs http://www.gilmerkitchens.com/. Photography by Bob Narod
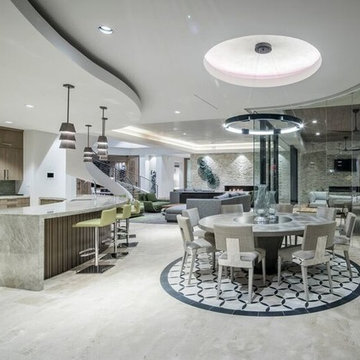
ヒューストンにあるラグジュアリーな巨大なコンテンポラリースタイルのおしゃれなキッチン (アンダーカウンターシンク、フラットパネル扉のキャビネット、グレーのキャビネット、御影石カウンター、青いキッチンパネル、ガラスタイルのキッチンパネル、パネルと同色の調理設備、大理石の床) の写真

Dark maple cabinets. Wood-like tile floors. Three islands. Exotic granite. Stainless steel appliances. Custom stainless steel hood. Glass contemporary light fixtures. Tray ceiling.

We designed the kitchen with two enormous islands that are over 16' long each. The appliances are Viking, Wolf and SubZero with panel fronts. There are custom stainless steel undermount sinks, KWC faucets, and a large walk in pantry.
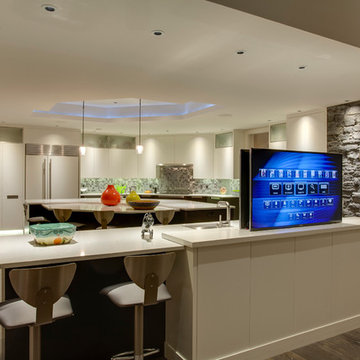
Builder: Edgecombe Builders Group
Kitchen Designer: Carolyn Walsh CKD Inc.
Custom Cabinetry: Phoenix Kitchenworks
Photography: Sigma Studios
バンクーバーにあるコンテンポラリースタイルのおしゃれなキッチン (ドロップインシンク、フラットパネル扉のキャビネット、御影石カウンター、グレーのキッチンパネル、ガラスタイルのキッチンパネル、シルバーの調理設備、無垢フローリング) の写真
バンクーバーにあるコンテンポラリースタイルのおしゃれなキッチン (ドロップインシンク、フラットパネル扉のキャビネット、御影石カウンター、グレーのキッチンパネル、ガラスタイルのキッチンパネル、シルバーの調理設備、無垢フローリング) の写真
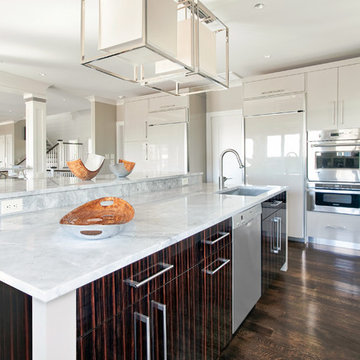
Photos by William Quarles
Designed by Interior Consultations
Built by Robert Paige Cabinetry
Architect Tyler Smyth
チャールストンにあるラグジュアリーな広いコンテンポラリースタイルのおしゃれなキッチン (シングルシンク、フラットパネル扉のキャビネット、濃色木目調キャビネット、御影石カウンター、パネルと同色の調理設備、グレーのキッチンパネル、ガラスタイルのキッチンパネル、濃色無垢フローリング) の写真
チャールストンにあるラグジュアリーな広いコンテンポラリースタイルのおしゃれなキッチン (シングルシンク、フラットパネル扉のキャビネット、濃色木目調キャビネット、御影石カウンター、パネルと同色の調理設備、グレーのキッチンパネル、ガラスタイルのキッチンパネル、濃色無垢フローリング) の写真
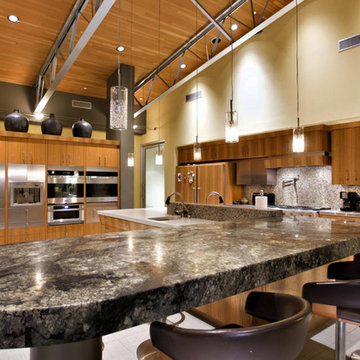
Eucalyptus-veneer cabinetry and a mix of countertop materials add organic interest in the kitchen. A water wall built into a cabinet bank separates the kitchen from the foyer. The overall use of water in the house lends a sense of escapism.
Featured in the November 2008 issue of Phoenix Home & Garden, this "magnificently modern" home is actually a suburban loft located in Arcadia, a neighborhood formerly occupied by groves of orange and grapefruit trees in Phoenix, Arizona. The home, designed by architect C.P. Drewett, offers breathtaking views of Camelback Mountain from the entire main floor, guest house, and pool area. These main areas "loft" over a basement level featuring 4 bedrooms, a guest room, and a kids' den. Features of the house include white-oak ceilings, exposed steel trusses, Eucalyptus-veneer cabinetry, honed Pompignon limestone, concrete, granite, and stainless steel countertops. The owners also enlisted the help of Interior Designer Sharon Fannin. The project was built by Sonora West Development of Scottsdale, AZ.
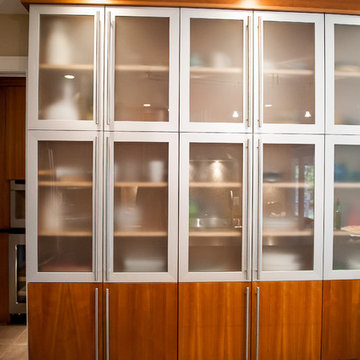
Aluminum framed doors with frosted glass make this custom pantry area a showpiece
ボストンにある高級な中くらいなモダンスタイルのおしゃれなキッチン (アンダーカウンターシンク、フラットパネル扉のキャビネット、中間色木目調キャビネット、御影石カウンター、マルチカラーのキッチンパネル、ガラスタイルのキッチンパネル、シルバーの調理設備、磁器タイルの床) の写真
ボストンにある高級な中くらいなモダンスタイルのおしゃれなキッチン (アンダーカウンターシンク、フラットパネル扉のキャビネット、中間色木目調キャビネット、御影石カウンター、マルチカラーのキッチンパネル、ガラスタイルのキッチンパネル、シルバーの調理設備、磁器タイルの床) の写真
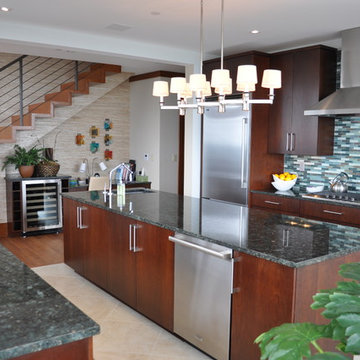
ニューヨークにある高級な広いコンテンポラリースタイルのおしゃれなキッチン (アンダーカウンターシンク、フラットパネル扉のキャビネット、中間色木目調キャビネット、御影石カウンター、マルチカラーのキッチンパネル、ガラスタイルのキッチンパネル、シルバーの調理設備、セラミックタイルの床) の写真
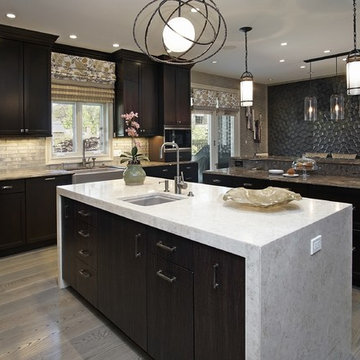
Paula Boyle Photography
シカゴにある高級な広いコンテンポラリースタイルのおしゃれなキッチン (エプロンフロントシンク、濃色木目調キャビネット、シルバーの調理設備、淡色無垢フローリング、フラットパネル扉のキャビネット、御影石カウンター、グレーのキッチンパネル、ガラスタイルのキッチンパネル) の写真
シカゴにある高級な広いコンテンポラリースタイルのおしゃれなキッチン (エプロンフロントシンク、濃色木目調キャビネット、シルバーの調理設備、淡色無垢フローリング、フラットパネル扉のキャビネット、御影石カウンター、グレーのキッチンパネル、ガラスタイルのキッチンパネル) の写真
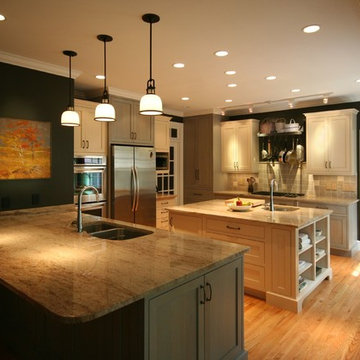
ローリーにある広いトランジショナルスタイルのおしゃれなキッチン (アンダーカウンターシンク、フラットパネル扉のキャビネット、白いキャビネット、御影石カウンター、グレーのキッチンパネル、ガラスタイルのキッチンパネル、シルバーの調理設備、淡色無垢フローリング) の写真
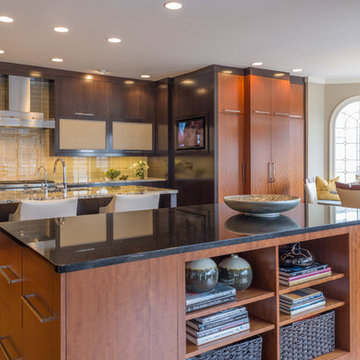
Due to the river view from the kitchen's bay window, designers move the stove's metal ventilation hood -- originally located over an island in the center of the kitchen -- and place a stainless hood on the kitchen's back wall. They add a second station -- a serving island -- in a medium-toned mahogany. They contrast the mahogany with dark, ebony-stained cabinetry on the island nearest the stove. Delicatus granite is used for the countertops, except the serving island, which employs black absolute. This pulls the deep ebony colors into the room's central area. Pineapple House accessorizes the serving islands’ exposed shelves with things like coffee table books instead of kitchen-related items since it faces the family room. The designers increase storage with a four-door pantry with a break-front design and embed a television on its exterior. A floor-to-ceiling wine chiller and storage/display is created in the corner.
A Bonisolli Photography
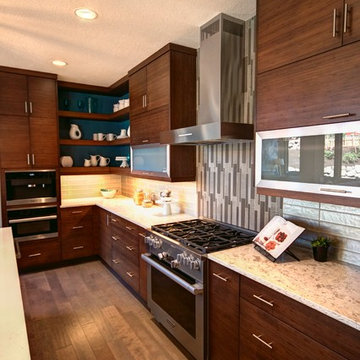
ポートランドにある巨大なおしゃれなキッチン (フラットパネル扉のキャビネット、濃色木目調キャビネット、御影石カウンター、茶色いキッチンパネル、ガラスタイルのキッチンパネル、シルバーの調理設備、無垢フローリング) の写真
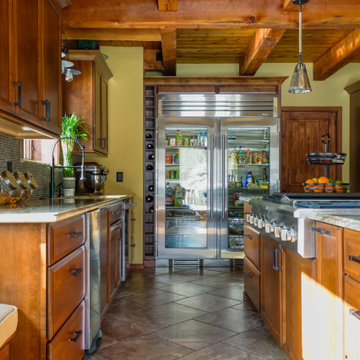
デトロイトにあるお手頃価格の巨大なラスティックスタイルのおしゃれなキッチン (アンダーカウンターシンク、フラットパネル扉のキャビネット、中間色木目調キャビネット、御影石カウンター、ベージュキッチンパネル、ガラスタイルのキッチンパネル、シルバーの調理設備、磁器タイルの床、ベージュの床、ベージュのキッチンカウンター) の写真
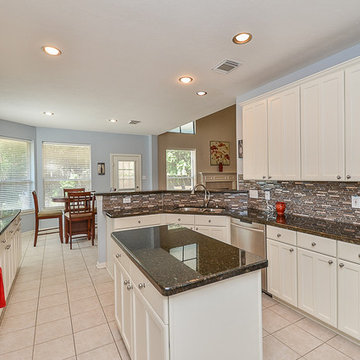
This was a make-ready project of a 19 year old suburban home that had some deferred maintenance. On the outside we re-painted the exterior and repaired some siding, we replaced some overly worn parts of the roof and provided general maintenance, we re-finished the front door, cleaned up the deck, and re-landscaped the yards. On the inside we touch up the paint and repainted a few rooms, we repaired the lamate flooring, replaced the carpet, and replaced the polished brass hardware, lights, and plumbing.
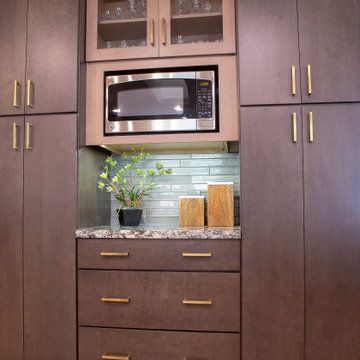
This stunning kitchen remodel features dual islands, dual Wellborn Premier cabinetry colors, gorgeous granite, grey glass tile backsplash and special attention to all of the little details that complete this one-of-a-kind look
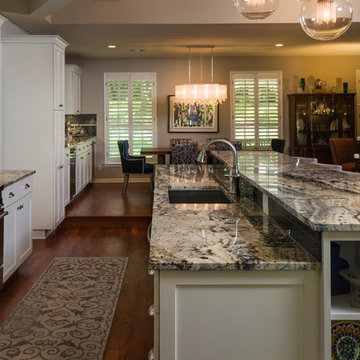
Photos by AzulOx
オースティンにある高級な中くらいなトラディショナルスタイルのおしゃれなキッチン (フラットパネル扉のキャビネット、白いキャビネット、御影石カウンター、青いキッチンパネル、ガラスタイルのキッチンパネル、シルバーの調理設備、アンダーカウンターシンク、無垢フローリング) の写真
オースティンにある高級な中くらいなトラディショナルスタイルのおしゃれなキッチン (フラットパネル扉のキャビネット、白いキャビネット、御影石カウンター、青いキッチンパネル、ガラスタイルのキッチンパネル、シルバーの調理設備、アンダーカウンターシンク、無垢フローリング) の写真
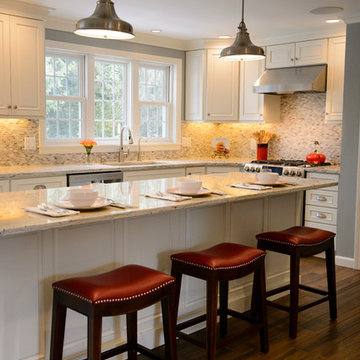
Leah Martin Photography
ボストンにある高級な巨大なトランジショナルスタイルのおしゃれなキッチン (アンダーカウンターシンク、フラットパネル扉のキャビネット、白いキャビネット、御影石カウンター、白いキッチンパネル、ガラスタイルのキッチンパネル、シルバーの調理設備、磁器タイルの床) の写真
ボストンにある高級な巨大なトランジショナルスタイルのおしゃれなキッチン (アンダーカウンターシンク、フラットパネル扉のキャビネット、白いキャビネット、御影石カウンター、白いキッチンパネル、ガラスタイルのキッチンパネル、シルバーの調理設備、磁器タイルの床) の写真
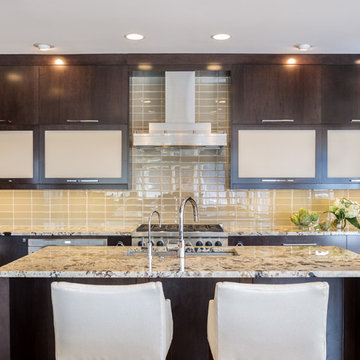
Pineapple House relocated the range and hood to the back wall. Glass tiles fill the back wall and sandblasted glass highlights select cabinet fronts. In the new central island, designers place a deep double sink, dishwasher, trash garage and bar seating.
A Bonisolli Photography
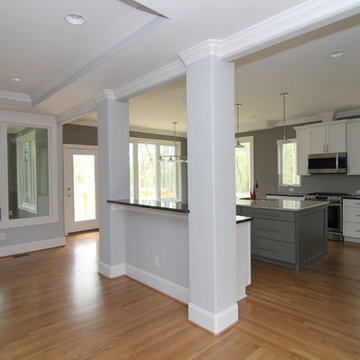
Two islands. Open concept design, with kitchen columns. Raised bar on living room side. Gray island with white perimeter cabinets.
ローリーにある高級な広いコンテンポラリースタイルのおしゃれなキッチン (ダブルシンク、フラットパネル扉のキャビネット、グレーのキャビネット、御影石カウンター、グレーのキッチンパネル、ガラスタイルのキッチンパネル、シルバーの調理設備、淡色無垢フローリング) の写真
ローリーにある高級な広いコンテンポラリースタイルのおしゃれなキッチン (ダブルシンク、フラットパネル扉のキャビネット、グレーのキャビネット、御影石カウンター、グレーのキッチンパネル、ガラスタイルのキッチンパネル、シルバーの調理設備、淡色無垢フローリング) の写真
マルチアイランドキッチン (ガラスタイルのキッチンパネル、フラットパネル扉のキャビネット、御影石カウンター、ソープストーンカウンター) の写真
1