キッチン (ガラスタイルのキッチンパネル、ステンレスキャビネット、白いキャビネット、板張り天井) の写真
絞り込み:
資材コスト
並び替え:今日の人気順
写真 1〜20 枚目(全 61 枚)
1/5
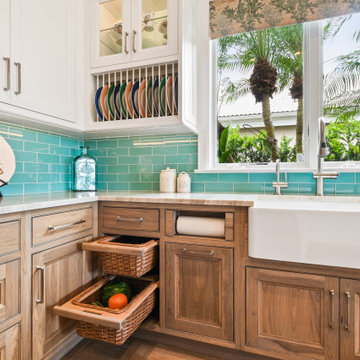
The ultimate coastal beach home situated on the shoreintracoastal waterway. The kitchen features white inset upper cabinetry balanced with rustic hickory base cabinets with a driftwood feel. The driftwood v-groove ceiling is framed in white beams. he 2 islands offer a great work space as well as an island for socializng.

タンパにあるラグジュアリーな巨大なトラディショナルスタイルのおしゃれなマルチアイランドキッチン (エプロンフロントシンク、シェーカースタイル扉のキャビネット、白いキャビネット、ソープストーンカウンター、グレーのキッチンパネル、ガラスタイルのキッチンパネル、磁器タイルの床、グレーの床、黒いキッチンカウンター、板張り天井) の写真
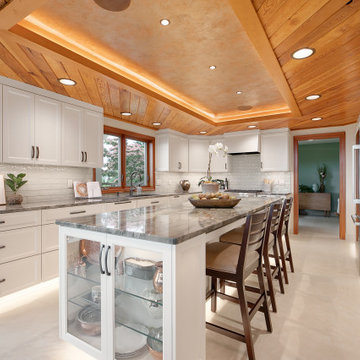
This white kitchen maximized its space by mixing glass display cabinets with concealed cabinets and drawers for lots of storage.
ポートランドにあるラグジュアリーな広いトランジショナルスタイルのおしゃれなキッチン (アンダーカウンターシンク、落し込みパネル扉のキャビネット、白いキャビネット、珪岩カウンター、白いキッチンパネル、ガラスタイルのキッチンパネル、シルバーの調理設備、磁器タイルの床、ベージュの床、グレーのキッチンカウンター、板張り天井) の写真
ポートランドにあるラグジュアリーな広いトランジショナルスタイルのおしゃれなキッチン (アンダーカウンターシンク、落し込みパネル扉のキャビネット、白いキャビネット、珪岩カウンター、白いキッチンパネル、ガラスタイルのキッチンパネル、シルバーの調理設備、磁器タイルの床、ベージュの床、グレーのキッチンカウンター、板張り天井) の写真

Modern farmhouse kitchen featuring white ceiling and white cabinetry accented with blue ceramic backsplash tiles, a white farmhouse kitchen sink, black drawer pulls and handles, lucite and silver metal counter seating at a kitchen island painted cornflower-blue, stainless steel appliances including a stove/cooktop, hood, dishwasher and fridge, and glass dewdrop-shaped pendant lights against a backdrop of cedar wood walls, and hardwood flooring.

The original house was demolished to make way for a two-story house on the sloping lot, with an accessory dwelling unit below. The upper level of the house, at street level, has three bedrooms, a kitchen and living room. The “great room” opens onto an ocean-view deck through two large pocket doors. The master bedroom can look through the living room to the same view. The owners, acting as their own interior designers, incorporated lots of color with wallpaper accent walls in each bedroom, and brilliant tiles in the bathrooms, kitchen, and at the fireplace.
Architect: Thompson Naylor Architects
Photographs: Jim Bartsch Photographer
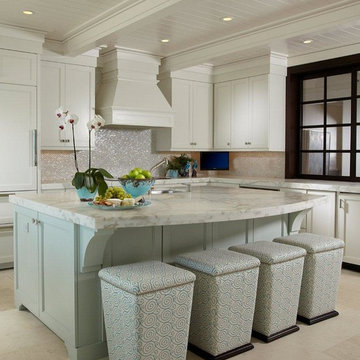
This kitchen had no windows so Pineapple House designers removed the hallway-kitchen, kitchen-dining and kitchen-living walls to gain a view/air/natural light. Pineapple House designed a window-like partition between the kitchen and foyer entry for both structural support/visual separation. The kitchen walls glisten with luminous mother-of-pearl miniature tiles.
Daniel Newcomb Architectural Photography
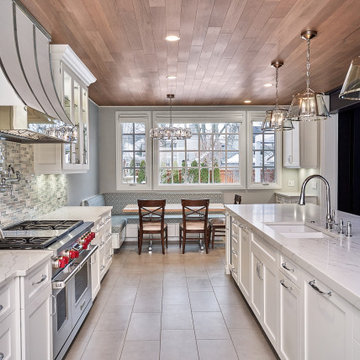
Notable design elements for the kitchen include the wood ceiling, custom designed hood by TZS, oversized island and built-in breakfast nook. The floor is porcelain tile, counters are marble looking quartz. The island and hood feature polished nickel metal accent metal trim. The breakfast nook features a built in banquette. This is a great way to save space to create a fun unique space in the room. The banquette uses a Crypton protected fabric so any spills area easy to clean.
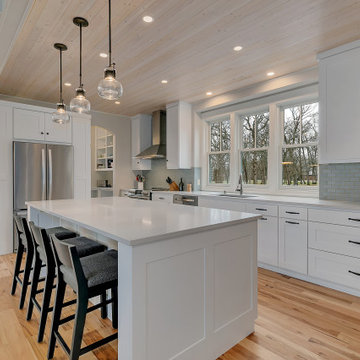
White Washed Ceiling / Shaker Cabinets / Glass Tile
ミネアポリスにあるお手頃価格の中くらいなトラディショナルスタイルのおしゃれなキッチン (アンダーカウンターシンク、シェーカースタイル扉のキャビネット、白いキャビネット、珪岩カウンター、青いキッチンパネル、ガラスタイルのキッチンパネル、シルバーの調理設備、無垢フローリング、茶色い床、白いキッチンカウンター、板張り天井) の写真
ミネアポリスにあるお手頃価格の中くらいなトラディショナルスタイルのおしゃれなキッチン (アンダーカウンターシンク、シェーカースタイル扉のキャビネット、白いキャビネット、珪岩カウンター、青いキッチンパネル、ガラスタイルのキッチンパネル、シルバーの調理設備、無垢フローリング、茶色い床、白いキッチンカウンター、板張り天井) の写真
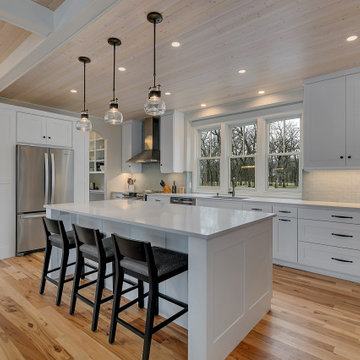
White Washed Ceiling / Shaker Cabinets / Glass Tile
ミネアポリスにあるお手頃価格の中くらいなラスティックスタイルのおしゃれなキッチン (アンダーカウンターシンク、シェーカースタイル扉のキャビネット、白いキャビネット、珪岩カウンター、青いキッチンパネル、ガラスタイルのキッチンパネル、シルバーの調理設備、無垢フローリング、茶色い床、白いキッチンカウンター、板張り天井) の写真
ミネアポリスにあるお手頃価格の中くらいなラスティックスタイルのおしゃれなキッチン (アンダーカウンターシンク、シェーカースタイル扉のキャビネット、白いキャビネット、珪岩カウンター、青いキッチンパネル、ガラスタイルのキッチンパネル、シルバーの調理設備、無垢フローリング、茶色い床、白いキッチンカウンター、板張り天井) の写真
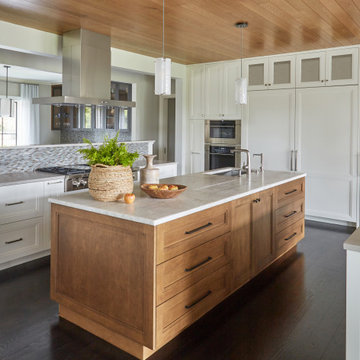
An open concept kitchen in the middle of a contemporary home called for the simplicity of clean lines and white cabinets with the warmth of rich wood tones. From the maple cabinet island topped in a honed quartzite natural stone counters to the built-in Subzero refrigerator, this kitchen shows how contemporary can be welcoming. Design by Two Hands Interiors. View more of this home on our website. #kitchen
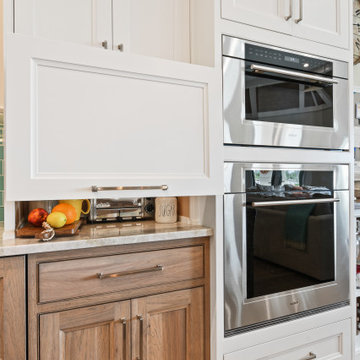
The ultimate coastal beach home situated on the shoreintracoastal waterway. The kitchen features white inset upper cabinetry balanced with rustic hickory base cabinets with a driftwood feel. The driftwood v-groove ceiling is framed in white beams. he 2 islands offer a great work space as well as an island for socializng.
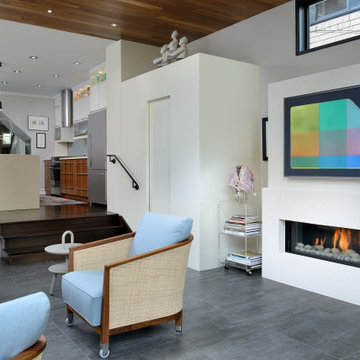
Connection and separation - achieved with custom high gloss paneling which ties to the kitchen, while 3 rises, a bench and T&G walnut ceiling provide visual separation between new and old.

Notable design elements for the kitchen include the wood ceiling, custom designed hood by TZS, oversized island and built-in breakfast nook. The floor is porcelain tile, counters are marble looking quartz. The island and hood feature polished nickel metal accent metal trim. The breakfast nook features a built in banquette. This is a great way to save space to create a fun unique space in the room. The banquette uses a Crypton protected fabric so any spills area easy to clean.
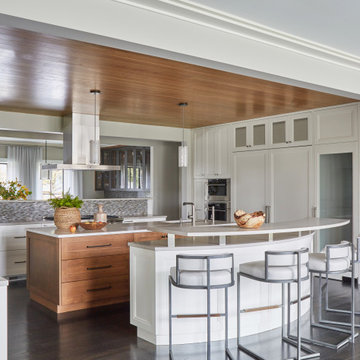
An open concept kitchen in the middle of a contemporary home called for the simplicity of clean lines and white cabinets with the warmth of rich wood tones. From the white oak wood clad ceiling, to the streamlined Baker barstools, quartz counters and Subzero appliances, this kitchen shows how contemporary can be welcoming. Design by Two Hands Interiors. View more of this home on our website. #kitchen
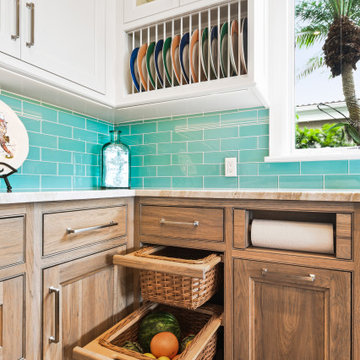
The ultimate coastal beach home situated on the shoreintracoastal waterway. The kitchen features white inset upper cabinetry balanced with rustic hickory base cabinets with a driftwood feel. The driftwood v-groove ceiling is framed in white beams. he 2 islands offer a great work space as well as an island for socializng.
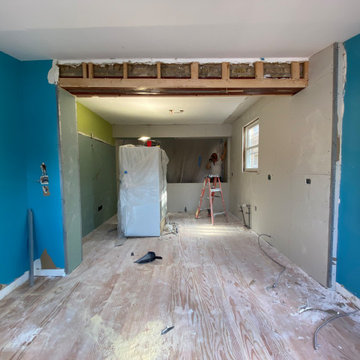
シカゴにある巨大なおしゃれなキッチン (エプロンフロントシンク、フラットパネル扉のキャビネット、白いキャビネット、御影石カウンター、黄色いキッチンパネル、ガラスタイルのキッチンパネル、シルバーの調理設備、無垢フローリング、マルチカラーの床、白いキッチンカウンター、板張り天井) の写真

ロサンゼルスにある高級な中くらいなビーチスタイルのおしゃれなキッチン (アンダーカウンターシンク、レイズドパネル扉のキャビネット、白いキャビネット、クオーツストーンカウンター、緑のキッチンパネル、ガラスタイルのキッチンパネル、パネルと同色の調理設備、無垢フローリング、マルチカラーの床、マルチカラーのキッチンカウンター、板張り天井) の写真
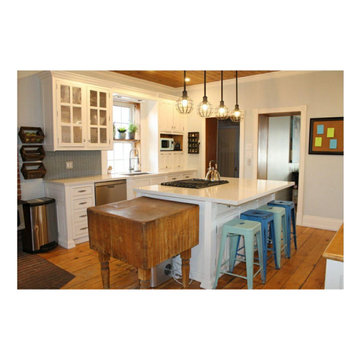
Increased the island to allow for seating. Removed glass and added metal decorative screening to the cabinets for an industrial feel.
トロントにあるラグジュアリーな広いカントリー風のおしゃれなキッチン (ドロップインシンク、白いキャビネット、珪岩カウンター、青いキッチンパネル、ガラスタイルのキッチンパネル、シルバーの調理設備、無垢フローリング、白いキッチンカウンター、板張り天井) の写真
トロントにあるラグジュアリーな広いカントリー風のおしゃれなキッチン (ドロップインシンク、白いキャビネット、珪岩カウンター、青いキッチンパネル、ガラスタイルのキッチンパネル、シルバーの調理設備、無垢フローリング、白いキッチンカウンター、板張り天井) の写真
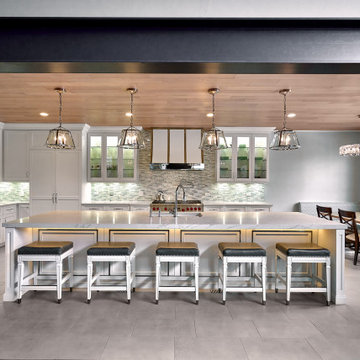
Notable design elements for the kitchen include the wood ceiling, custom designed hood by TZS, oversized island and built-in breakfast nook. The floor is porcelain tile, counters are marble looking quartz. The island and hood feature polished nickel metal accent metal trim. The breakfast nook features a built in banquette. This is a great way to save space to create a fun unique space in the room. The banquette uses a Crypton protected fabric so any spills area easy to clean.
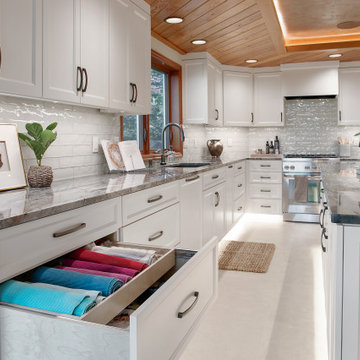
Adding a stacking pull-out feature in this kitchen drawer allows the homeowner to access napkins and placemats for daily living and entertainment.
ポートランドにあるラグジュアリーな広いトランジショナルスタイルのおしゃれなキッチン (アンダーカウンターシンク、落し込みパネル扉のキャビネット、白いキャビネット、珪岩カウンター、白いキッチンパネル、ガラスタイルのキッチンパネル、シルバーの調理設備、磁器タイルの床、ベージュの床、グレーのキッチンカウンター、板張り天井) の写真
ポートランドにあるラグジュアリーな広いトランジショナルスタイルのおしゃれなキッチン (アンダーカウンターシンク、落し込みパネル扉のキャビネット、白いキャビネット、珪岩カウンター、白いキッチンパネル、ガラスタイルのキッチンパネル、シルバーの調理設備、磁器タイルの床、ベージュの床、グレーのキッチンカウンター、板張り天井) の写真
キッチン (ガラスタイルのキッチンパネル、ステンレスキャビネット、白いキャビネット、板張り天井) の写真
1