ブラウンのダイニングキッチン (ガラスタイルのキッチンパネル、中間色木目調キャビネット、御影石カウンター) の写真
絞り込み:
資材コスト
並び替え:今日の人気順
写真 1〜20 枚目(全 855 枚)
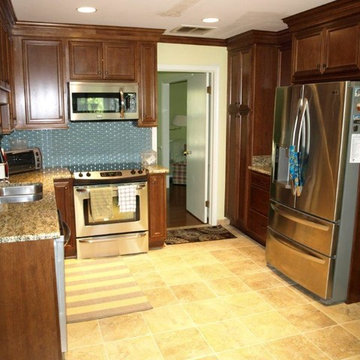
他の地域にあるお手頃価格の中くらいなトランジショナルスタイルのおしゃれなキッチン (アンダーカウンターシンク、レイズドパネル扉のキャビネット、中間色木目調キャビネット、御影石カウンター、青いキッチンパネル、ガラスタイルのキッチンパネル、シルバーの調理設備、セラミックタイルの床、アイランドなし) の写真
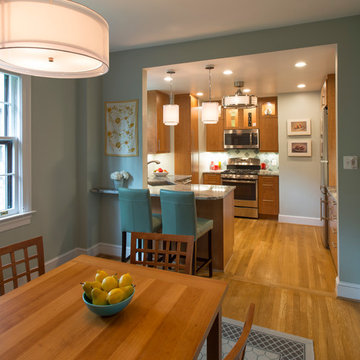
Michael K. Wilkinson
The kitchen was small, outdated, and dark. To provide a better connection to the adjacent dining room, we enlarged the opening between the kitchen and dining room and installed a peninsula countertop that has seating on one side.
This is an apartment building with concrete ceilings, so we had to lower the kitchen ceiling 10 inches in order to install recessed lights. The apartment has soaring 9-foot 3-inch ceiling heights, so the space does not feel small. The kitchen also has a new combination paddle fan/light. The drum shape is echoed in the pendant lights and the dining room fixture. All of the lights are on dimmers, something we prefer because it allows our clients to create a range of moods. There is also lighting inside the four glass cabinet doors above the range. To meet code, we had to relocate the electrical panel inside kitchen to the dining room wall. The owner was able to cover it with art work.
The owner selected cherry cabinets in a natural finish, topped with contrasting Piracema White granite. The backsplash throughout the kitchen is gray glass subway tile. Behind the stove, the designer added some interest by adding blue tiles, but rotating the 4-inch tiles at a 45-degree angle.
Due to size of the kitchen, the owner opted for a narrow 18-inch dishwasher and a 24-inch counter-depth refrigerator. The stove, however, is a standard 30-inch with a microwave above.
The new 2 ¼-inch rift and quarter white oak boards were stained and finished along with the existing floors in the apartment for a seamless look.
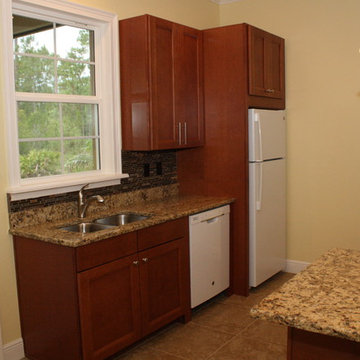
Mother in-law suite kitchen, designed for easy access with a walker or wheelchair
オーランドにある高級な広いトラディショナルスタイルのおしゃれなキッチン (アンダーカウンターシンク、シェーカースタイル扉のキャビネット、中間色木目調キャビネット、御影石カウンター、茶色いキッチンパネル、ガラスタイルのキッチンパネル、白い調理設備、磁器タイルの床) の写真
オーランドにある高級な広いトラディショナルスタイルのおしゃれなキッチン (アンダーカウンターシンク、シェーカースタイル扉のキャビネット、中間色木目調キャビネット、御影石カウンター、茶色いキッチンパネル、ガラスタイルのキッチンパネル、白い調理設備、磁器タイルの床) の写真
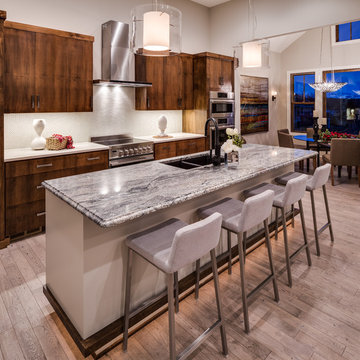
Landmark Photography
ミネアポリスにある高級な中くらいなコンテンポラリースタイルのおしゃれなキッチン (アンダーカウンターシンク、フラットパネル扉のキャビネット、中間色木目調キャビネット、御影石カウンター、白いキッチンパネル、ガラスタイルのキッチンパネル、シルバーの調理設備、淡色無垢フローリング) の写真
ミネアポリスにある高級な中くらいなコンテンポラリースタイルのおしゃれなキッチン (アンダーカウンターシンク、フラットパネル扉のキャビネット、中間色木目調キャビネット、御影石カウンター、白いキッチンパネル、ガラスタイルのキッチンパネル、シルバーの調理設備、淡色無垢フローリング) の写真
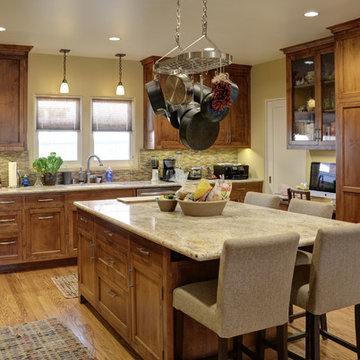
The Thomas Company
ロサンゼルスにある中くらいな地中海スタイルのおしゃれなキッチン (落し込みパネル扉のキャビネット、中間色木目調キャビネット、御影石カウンター、茶色いキッチンパネル、ガラスタイルのキッチンパネル、シルバーの調理設備、無垢フローリング) の写真
ロサンゼルスにある中くらいな地中海スタイルのおしゃれなキッチン (落し込みパネル扉のキャビネット、中間色木目調キャビネット、御影石カウンター、茶色いキッチンパネル、ガラスタイルのキッチンパネル、シルバーの調理設備、無垢フローリング) の写真
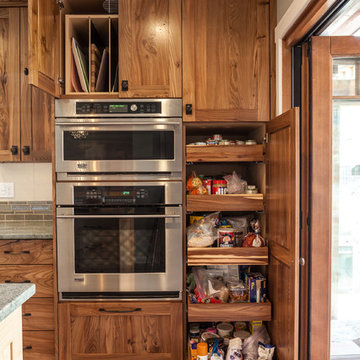
Lou Costy
他の地域にある高級な中くらいなトラディショナルスタイルのおしゃれなキッチン (エプロンフロントシンク、落し込みパネル扉のキャビネット、中間色木目調キャビネット、御影石カウンター、緑のキッチンパネル、ガラスタイルのキッチンパネル、パネルと同色の調理設備、磁器タイルの床) の写真
他の地域にある高級な中くらいなトラディショナルスタイルのおしゃれなキッチン (エプロンフロントシンク、落し込みパネル扉のキャビネット、中間色木目調キャビネット、御影石カウンター、緑のキッチンパネル、ガラスタイルのキッチンパネル、パネルと同色の調理設備、磁器タイルの床) の写真

MG ProPhoto
デンバーにある高級な広いカントリー風のおしゃれなキッチン (落し込みパネル扉のキャビネット、中間色木目調キャビネット、御影石カウンター、ベージュキッチンパネル、ガラスタイルのキッチンパネル、パネルと同色の調理設備、アンダーカウンターシンク、無垢フローリング) の写真
デンバーにある高級な広いカントリー風のおしゃれなキッチン (落し込みパネル扉のキャビネット、中間色木目調キャビネット、御影石カウンター、ベージュキッチンパネル、ガラスタイルのキッチンパネル、パネルと同色の調理設備、アンダーカウンターシンク、無垢フローリング) の写真
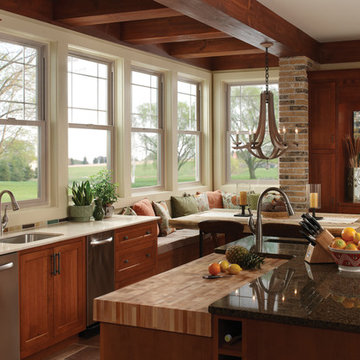
サンフランシスコにある中くらいなトラディショナルスタイルのおしゃれなキッチン (アンダーカウンターシンク、シェーカースタイル扉のキャビネット、中間色木目調キャビネット、御影石カウンター、マルチカラーのキッチンパネル、ガラスタイルのキッチンパネル、シルバーの調理設備) の写真

ワシントンD.C.にあるラグジュアリーな中くらいなトランジショナルスタイルのおしゃれなキッチン (アンダーカウンターシンク、シェーカースタイル扉のキャビネット、御影石カウンター、緑のキッチンパネル、ガラスタイルのキッチンパネル、シルバーの調理設備、磁器タイルの床、アイランドなし、マルチカラーの床、黒いキッチンカウンター、中間色木目調キャビネット) の写真

Mountainside construction on a severe slope, with four levels of decks, out back. Clerestory windows in living room and kitchen add natural light. Hand-crafted wooden vanity in powder room. French doors from master bedroom open onto screened, outdoor sitting area.
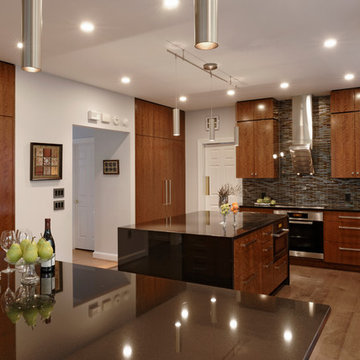
Northwest Washington D.C. - Contemporary - Kitchen Design by #PaulBentham4JenniferGilmer. Cherry cabinetry reaches to the ceiling in this contemporary kitchen. Full-height doors on the island present a sleek facade and open to reveal pullout drawer storage. Visit our website to see more designs http://www.gilmerkitchens.com/. Photography by Bob Narod
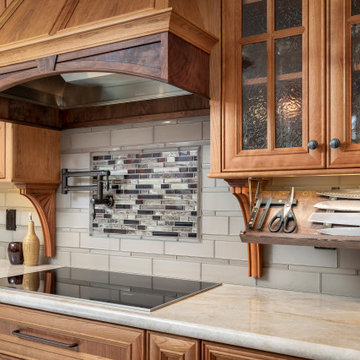
サクラメントにあるラグジュアリーな広いトラディショナルスタイルのおしゃれなキッチン (アンダーカウンターシンク、レイズドパネル扉のキャビネット、中間色木目調キャビネット、御影石カウンター、グレーのキッチンパネル、ガラスタイルのキッチンパネル、パネルと同色の調理設備、スレートの床、マルチカラーの床、ベージュのキッチンカウンター) の写真
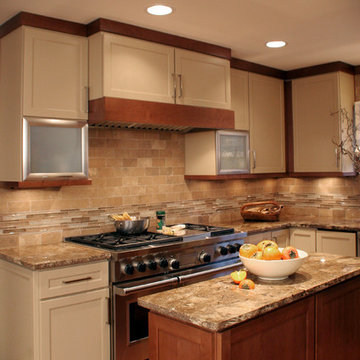
A very compact kitchen footprint is transformed when the cooking area is reorganized. The original layout included a sliding door, which was removed and framed in to create the 48" Subzero fridge and freezer elevation. The sink was moved from its original location, which was in the corner on the opposite side of the room, to have its new place under the window. A 48" Wolf Range completed the cooking space and created a great working triangle with a prep island in the center. Aesthetically, the edgy and clean stainless Franke farmhouse sink became a perfect counterpoint for the other stainless appliances. Additional stainless details on the face frames of accent cabinets compliment the kitchen's cleaner aesthetic. A mix of cherry and painted cabinets lend visual interest. Tonal backsplash details which wrap around the perimeter of the kitchen and new window, add height and unify the overall palette. The built-in booth and seating area on the opposite side compliment the linear feel of the kitchen, add storage and keep the area structured. The large square drum pendant from Stonegate adds drama and scale.Photo by Pete Maric
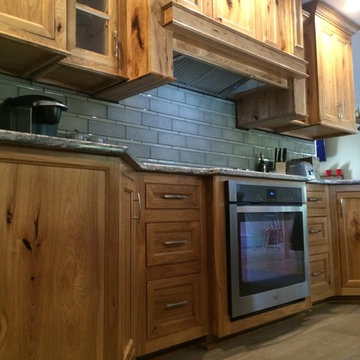
他の地域にあるラグジュアリーな広いビーチスタイルのおしゃれなキッチン (ダブルシンク、フラットパネル扉のキャビネット、中間色木目調キャビネット、御影石カウンター、グレーのキッチンパネル、ガラスタイルのキッチンパネル、シルバーの調理設備、磁器タイルの床) の写真
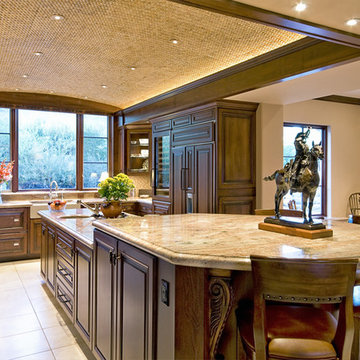
フェニックスにあるトラディショナルスタイルのおしゃれなキッチン (アンダーカウンターシンク、インセット扉のキャビネット、中間色木目調キャビネット、御影石カウンター、黄色いキッチンパネル、ガラスタイルのキッチンパネル、シルバーの調理設備、セラミックタイルの床) の写真
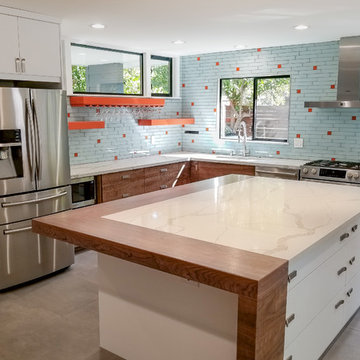
Beautiful, brand new, luxury, kitchen remodel!
We had a blast designing and remodeling with the owner!
サクラメントにある高級な小さなビーチスタイルのおしゃれなキッチン (御影石カウンター、青いキッチンパネル、白いキッチンカウンター、アンダーカウンターシンク、フラットパネル扉のキャビネット、中間色木目調キャビネット、ガラスタイルのキッチンパネル、シルバーの調理設備、セメントタイルの床、グレーの床) の写真
サクラメントにある高級な小さなビーチスタイルのおしゃれなキッチン (御影石カウンター、青いキッチンパネル、白いキッチンカウンター、アンダーカウンターシンク、フラットパネル扉のキャビネット、中間色木目調キャビネット、ガラスタイルのキッチンパネル、シルバーの調理設備、セメントタイルの床、グレーの床) の写真
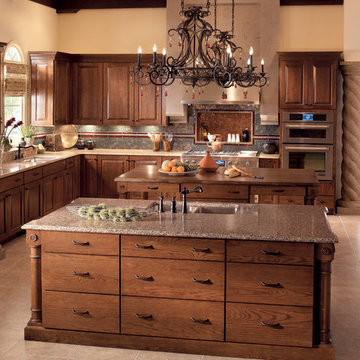
This traditional kitchen has two islands in Kraftmaid oak cabinetry in Cognac with granite counter tops, two stainless under-mounted sinks with oil rubbed bronze faucets, iron chandelier, stainless appliances, tile mosaic back splash, and butcher block island.
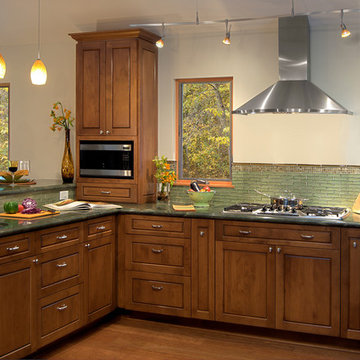
The new prep sink area and raised bar-height countertop allowed the family to prepare dinner in the kitchen, while staying connecting with guests or children completing homework at the counter.
---
Project designed by Pasadena interior design studio Soul Interiors Design. They serve Pasadena, San Marino, La Cañada Flintridge, Sierra Madre, Altadena, and surrounding areas.
---
For more about Soul Interiors Design, click here: https://www.soulinteriorsdesign.com/
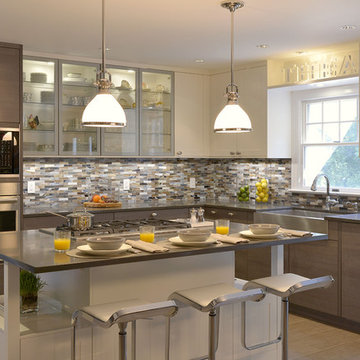
©2015 Carol Kurth Architecture, PC / Peter Krupenye
Kitchen Collaborator: Leicht Westchester
ニューヨークにあるラグジュアリーな広いモダンスタイルのおしゃれなキッチン (エプロンフロントシンク、ガラス扉のキャビネット、中間色木目調キャビネット、御影石カウンター、マルチカラーのキッチンパネル、ガラスタイルのキッチンパネル、シルバーの調理設備、磁器タイルの床) の写真
ニューヨークにあるラグジュアリーな広いモダンスタイルのおしゃれなキッチン (エプロンフロントシンク、ガラス扉のキャビネット、中間色木目調キャビネット、御影石カウンター、マルチカラーのキッチンパネル、ガラスタイルのキッチンパネル、シルバーの調理設備、磁器タイルの床) の写真
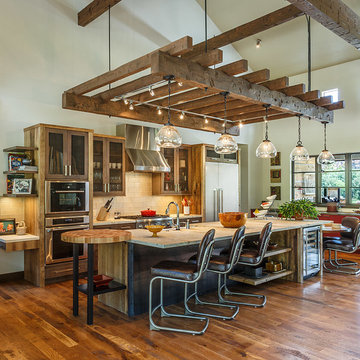
A rustic modern kitchen for this Animas Valley ranch. Reclaimed hardwoods surround rustic cherry cabinetry finished in gray stain.
アルバカーキにある巨大なラスティックスタイルのおしゃれなキッチン (エプロンフロントシンク、フラットパネル扉のキャビネット、中間色木目調キャビネット、御影石カウンター、ベージュキッチンパネル、ガラスタイルのキッチンパネル、シルバーの調理設備、無垢フローリング) の写真
アルバカーキにある巨大なラスティックスタイルのおしゃれなキッチン (エプロンフロントシンク、フラットパネル扉のキャビネット、中間色木目調キャビネット、御影石カウンター、ベージュキッチンパネル、ガラスタイルのキッチンパネル、シルバーの調理設備、無垢フローリング) の写真
ブラウンのダイニングキッチン (ガラスタイルのキッチンパネル、中間色木目調キャビネット、御影石カウンター) の写真
1