ベージュのキッチン (ガラスタイルのキッチンパネル、中間色木目調キャビネット、落し込みパネル扉のキャビネット) の写真
絞り込み:
資材コスト
並び替え:今日の人気順
写真 1〜20 枚目(全 48 枚)
1/5
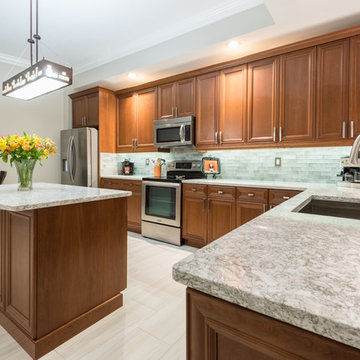
The main areas of the home such as the foyer, hall ways, bathrooms, kitchen and dining room were upgraded with new, lighter colored flooring. For these areas, the Apollo 12 x 24 tile in the color Beige from Happy Floors was selected to revive the entire condo and add a touch of modern design.
The kitchen was masked with dark cabinets and granite countertops, which left it feeling dated and understated. Dawn and Brittany worked to give the kitchen a mini makeover with new countertops, backsplash and hardware. The granite countertops were replaced with quartz from Cambria in the style Berwyn™ and the Revere Multi Linear Glass backsplash from Tesoro in the color Ash was added.
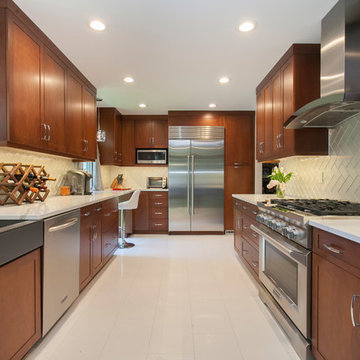
By removing the wall between the two spaces, we gained valuable square footage from the old formal dining room to create this now large kitchen.
Photo by Chrissy Racho.
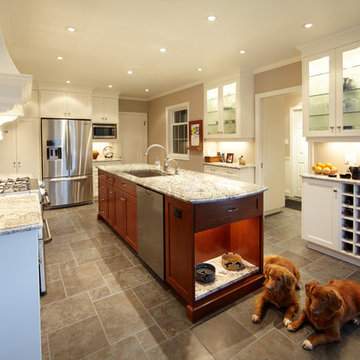
Talon & Mensa are proud to show off their new feeding station built in to the end of the cherry wood island, with it's own granite ledge matching the luxurious look of the counter top. Photo by Rob Clements
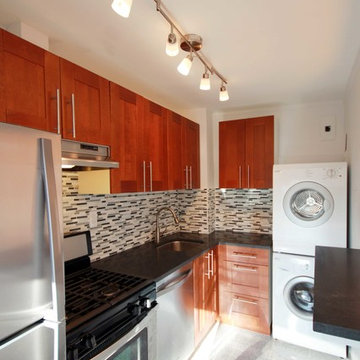
The kitchen also has a stacked washer/dryer
ニューヨークにある低価格の小さなトランジショナルスタイルのおしゃれなキッチン (アンダーカウンターシンク、落し込みパネル扉のキャビネット、中間色木目調キャビネット、御影石カウンター、グレーのキッチンパネル、ガラスタイルのキッチンパネル、シルバーの調理設備、アイランドなし) の写真
ニューヨークにある低価格の小さなトランジショナルスタイルのおしゃれなキッチン (アンダーカウンターシンク、落し込みパネル扉のキャビネット、中間色木目調キャビネット、御影石カウンター、グレーのキッチンパネル、ガラスタイルのキッチンパネル、シルバーの調理設備、アイランドなし) の写真
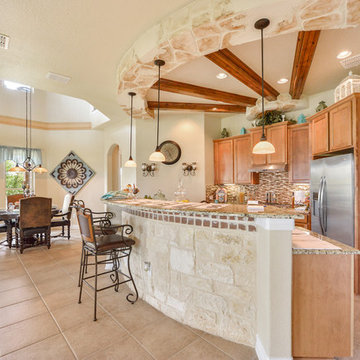
オースティンにある中くらいな地中海スタイルのおしゃれなキッチン (落し込みパネル扉のキャビネット、中間色木目調キャビネット、御影石カウンター、茶色いキッチンパネル、ガラスタイルのキッチンパネル、シルバーの調理設備、セラミックタイルの床、ベージュの床) の写真
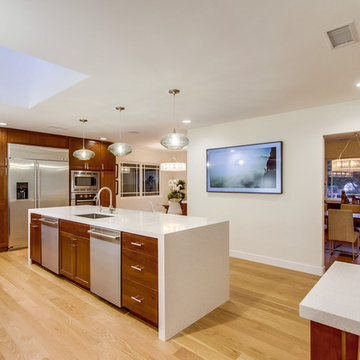
The clients love to entertain large parties (50-200 ppl). Existing architecture did not allow for proper circulation to do so. We changed multiple access points to the space. We added a door from the garage breezeway, closed off access to the laundry, removed a door to the foyer and widened the entryway.
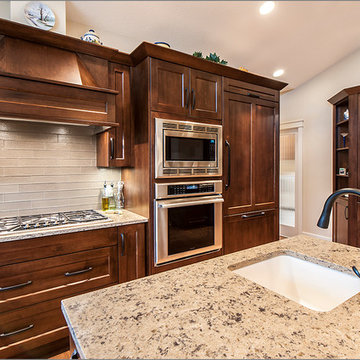
Wide open spaces do not mean you need to lose the comfort of a big city home. The architectural features of this Timberframe property make it stand out even when the neighbours are few and far between! The gourmet kitchen allows the fanciest of feasts to be created, while the unique back deck area gives you all the freshness of the country for your enjoyment.
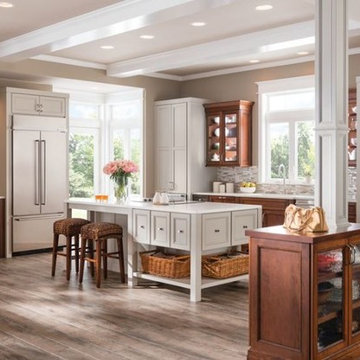
他の地域にある広いトランジショナルスタイルのおしゃれなキッチン (アンダーカウンターシンク、落し込みパネル扉のキャビネット、中間色木目調キャビネット、クオーツストーンカウンター、メタリックのキッチンパネル、ガラスタイルのキッチンパネル、シルバーの調理設備、無垢フローリング、茶色い床) の写真
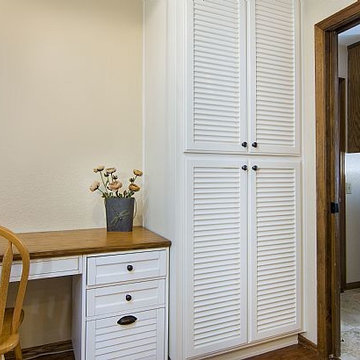
This mini kitchen makeover gave a fresh new look to a home cook's kitchen. Upper cabinets above the peninsula were removed, and new countertops, backsplash, and lighting installed. Desk, storage, and laundry just off the kitchen. Brian Covington Photographer
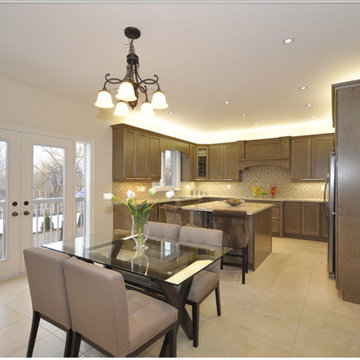
Luxury Custom Built Home Mississauga, ON staging by Hope Designs
visit www.hopedesigns.ca
Consultation, Design Elements, Design Trends, Do It Yourself, DYI, Hope Designs, Interior Decorating Tips, Interior Decorating Interior Design Re-Design, Interior Design Style, Luxury Upgrades
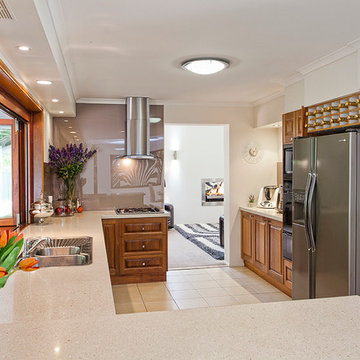
Kitchen post renovation
ブリスベンにある中くらいなトラディショナルスタイルのおしゃれなキッチン (ダブルシンク、落し込みパネル扉のキャビネット、中間色木目調キャビネット、御影石カウンター、グレーのキッチンパネル、ガラスタイルのキッチンパネル、シルバーの調理設備、トラバーチンの床) の写真
ブリスベンにある中くらいなトラディショナルスタイルのおしゃれなキッチン (ダブルシンク、落し込みパネル扉のキャビネット、中間色木目調キャビネット、御影石カウンター、グレーのキッチンパネル、ガラスタイルのキッチンパネル、シルバーの調理設備、トラバーチンの床) の写真
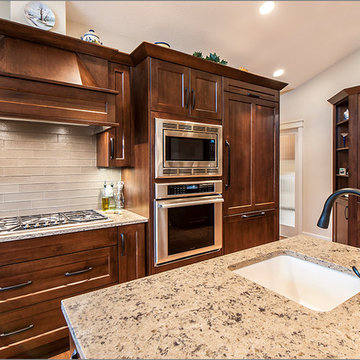
Wide open spaces do not mean you need to lose the comfort of a big city home. The architectural features of this Timberframe property make it stand out even when the neighbours are few and far between! The gourmet kitchen allows the fanciest of feasts to be created, while the unique back deck area gives you all the freshness of the country for your enjoyment.
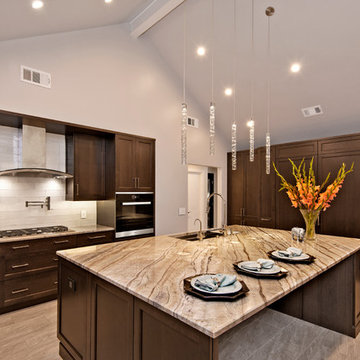
Clean lines and modern amenities warmed by the cherry cabinets create an inviting unencumbered space.
Under the island is space for 3 large dog crates to fit flush so the furry family members feel right at home in the kitchen.
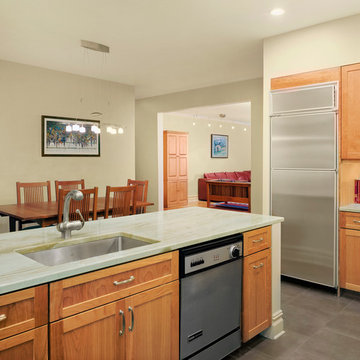
Photography by Bjorg Magnea
ニューヨークにあるモダンスタイルのおしゃれなペニンシュラキッチン (アンダーカウンターシンク、落し込みパネル扉のキャビネット、中間色木目調キャビネット、大理石カウンター、緑のキッチンパネル、ガラスタイルのキッチンパネル、シルバーの調理設備、セラミックタイルの床) の写真
ニューヨークにあるモダンスタイルのおしゃれなペニンシュラキッチン (アンダーカウンターシンク、落し込みパネル扉のキャビネット、中間色木目調キャビネット、大理石カウンター、緑のキッチンパネル、ガラスタイルのキッチンパネル、シルバーの調理設備、セラミックタイルの床) の写真
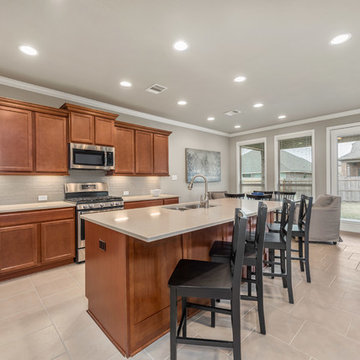
オースティンにある高級な中くらいなトラディショナルスタイルのおしゃれなキッチン (アンダーカウンターシンク、落し込みパネル扉のキャビネット、中間色木目調キャビネット、ベージュキッチンパネル、ガラスタイルのキッチンパネル、シルバーの調理設備、セラミックタイルの床、ベージュの床、ベージュのキッチンカウンター) の写真
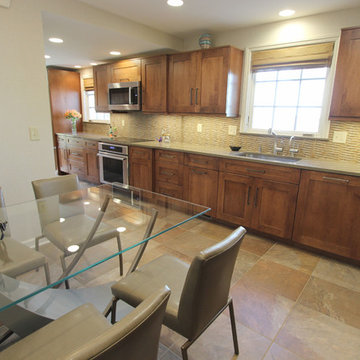
In this kitchen renovation we installed Design Craft frameless cabinetry in the Mendocino door style with two decorative Designer Gold framed cabinets in the Gable door style in Maple with Amaretto stain with a custom panel for the refrigerator and dishwasher. Cambria Nevern quartz was installed on the countertops. Franke Oceania undermount stainless steel sink with Rohl metal lever modern Lux Kitchen pullout faucet in satin nickel with handspray and hose and a Rohl Luxury De Lux soap dispenser/lotion in satin nickel. Florium WS Slate 18x18 dark was installed on the floor.
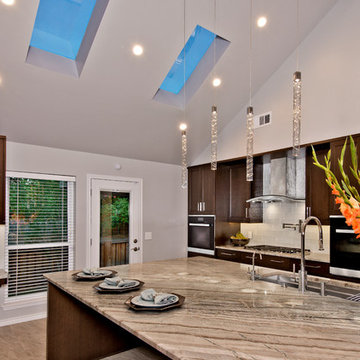
Gas lines and ventilation had to be run for the new gas cook top. It is flanked by two single steam ovens. The ovens are installed specifically at counter height to make it more ergonomically for the client to use.
Space below the island was built to accommodate 3 large dog crates so the dogs could be with the family in the heart of the home.
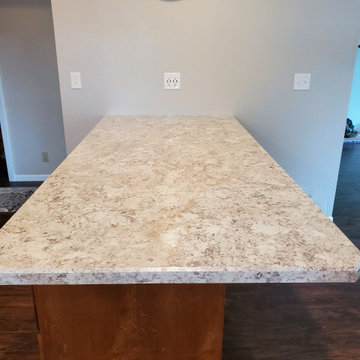
Removed a wall and opened up an entry wider to the kitchen from hallway. Gutted old kitchen and installed new custom cabinetry with laminate counter tops. New stainless steel appliances, double bowl stainless steel sink with arctic stainless pull out faucet with matching soap dispenser. Bronze hardware was installed for the cabinetry as well as under cabinet lighting, Installed a new Vector vinyl double hung window. Artisan Equart 3" x 8" Glass tile backsplash - Color: Aqua. Huchenson 5" x 47" plank Laminate flooring - Color: Havana Hickory.
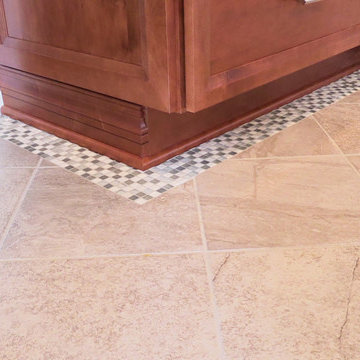
This kitchen features maple cabinets from Brighton Cabinetry in Maple Harvest finish and Hillsbrad door style along with Emerald Pearl granite counter tops. Back splash is from Florida Tile in the color Iceland. Floor tiles are heated and also from Florida Tile Mingle Collection with glass and stone mosaics in Iceland color.
Dan Krotz, Cabinet Discounters, Inc.
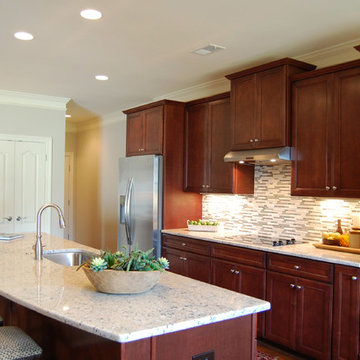
This large kitchen opens into the spacious open concept living and dining areas. It includes custom cabinetry, a tile and marble backsplash, and granite counters.
ベージュのキッチン (ガラスタイルのキッチンパネル、中間色木目調キャビネット、落し込みパネル扉のキャビネット) の写真
1