キッチン (ガラスタイルのキッチンパネル、グレーのキャビネット、ターコイズのキャビネット、フラットパネル扉のキャビネット、黒い床、白い床) の写真
絞り込み:
資材コスト
並び替え:今日の人気順
写真 1〜20 枚目(全 99 枚)
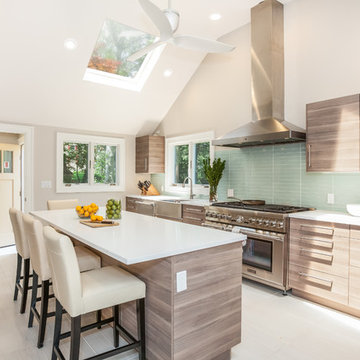
Short Hills, NJ kitchen remodel opened dining room to kitchen and side entry; it also created a new side entry mudroom. The existing vaulted ceiling with skylights was accentuated by the full height stainless hood vent and ceiling fan. Photo by In House Photography.

Modern kitchen renovation for a home in Miami Beach. The existing kitchen was outdated, small, and had wasted space for the client. We redesigned the space and utilized the unused breakfast nook to create a larger kitchen. Two separate counter areas to create a Kosher Kitchen were added. The breakfast nook was reincorporated into the middle island to open the space up more. A new hallway access to the guest corridor provided more wall space for cabinetry and a more connected feel for the guest room to the rest of the house. (Rendering)
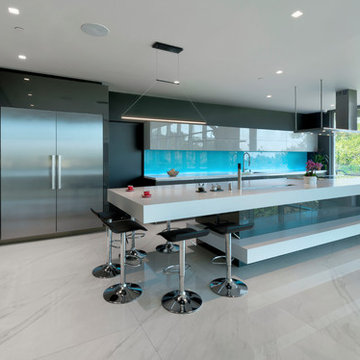
Peter Giles
ニースにあるラグジュアリーな巨大なコンテンポラリースタイルのおしゃれなキッチン (一体型シンク、フラットパネル扉のキャビネット、グレーのキャビネット、人工大理石カウンター、青いキッチンパネル、ガラスタイルのキッチンパネル、シルバーの調理設備、磁器タイルの床、白い床、白いキッチンカウンター) の写真
ニースにあるラグジュアリーな巨大なコンテンポラリースタイルのおしゃれなキッチン (一体型シンク、フラットパネル扉のキャビネット、グレーのキャビネット、人工大理石カウンター、青いキッチンパネル、ガラスタイルのキッチンパネル、シルバーの調理設備、磁器タイルの床、白い床、白いキッチンカウンター) の写真
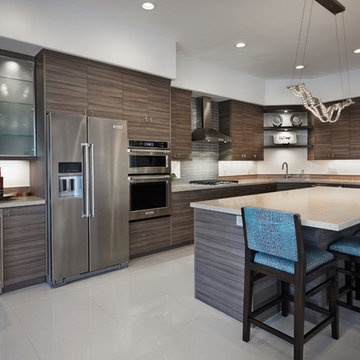
フェニックスにある中くらいなコンテンポラリースタイルのおしゃれなキッチン (フラットパネル扉のキャビネット、グレーのキャビネット、グレーのキッチンパネル、アンダーカウンターシンク、クオーツストーンカウンター、ガラスタイルのキッチンパネル、シルバーの調理設備、磁器タイルの床、白い床) の写真
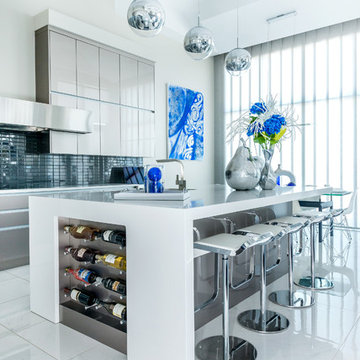
Wine rack integrated into waterfall countertop is a unique focal point in this contemporary style kitchen.
Redl Kitchens
156 Jessop Avenue
Saskatoon, SK S7N 1Y4
10341-124th Street
Edmonton, AB T5N 3W1
1733 McAra St
Regina, SK, S4N 6H5
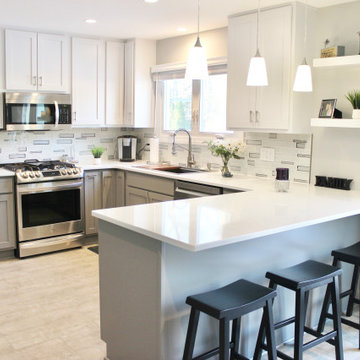
Kitchen in Moline, IL Quad Cities with Fog Gray painted bases and White painted upper cabinetry from Koch Cabinets. Quartz counter surfaces in Hanstone Speechio White.
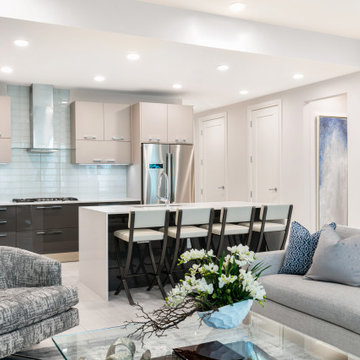
タンパにある高級な小さなコンテンポラリースタイルのおしゃれなキッチン (アンダーカウンターシンク、フラットパネル扉のキャビネット、グレーのキャビネット、クオーツストーンカウンター、白いキッチンパネル、ガラスタイルのキッチンパネル、シルバーの調理設備、磁器タイルの床、白い床、白いキッチンカウンター) の写真
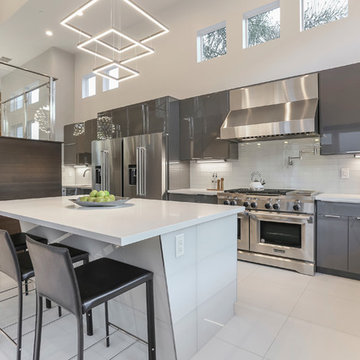
サクラメントにある広いモダンスタイルのおしゃれなキッチン (フラットパネル扉のキャビネット、グレーのキャビネット、人工大理石カウンター、白いキッチンパネル、ガラスタイルのキッチンパネル、シルバーの調理設備、磁器タイルの床、白い床) の写真
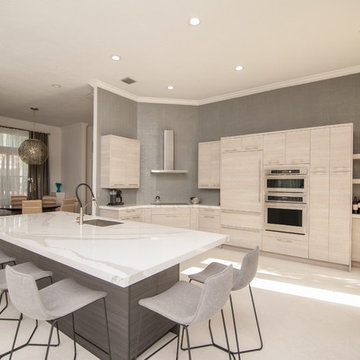
マイアミにある高級な中くらいなコンテンポラリースタイルのおしゃれなキッチン (ダブルシンク、フラットパネル扉のキャビネット、グレーのキャビネット、クオーツストーンカウンター、グレーのキッチンパネル、ガラスタイルのキッチンパネル、シルバーの調理設備、磁器タイルの床、白い床) の写真
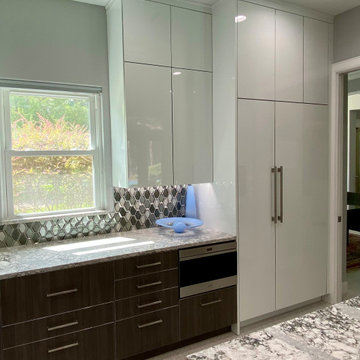
Integrated Designer Series Sub-Zero freezer and refrigerator are on the right end, with a Wolf drawer microwave oven next to the left (the top-left drawer is an integrated Wolf warming drawer).
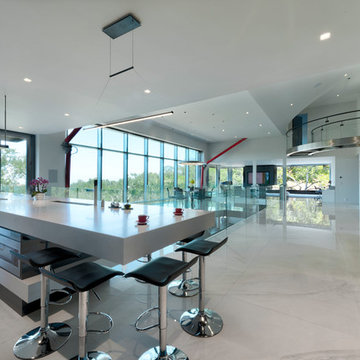
Peter Giles
ニースにあるラグジュアリーな巨大なコンテンポラリースタイルのおしゃれなキッチン (一体型シンク、フラットパネル扉のキャビネット、グレーのキャビネット、人工大理石カウンター、青いキッチンパネル、ガラスタイルのキッチンパネル、シルバーの調理設備、磁器タイルの床、白い床、白いキッチンカウンター) の写真
ニースにあるラグジュアリーな巨大なコンテンポラリースタイルのおしゃれなキッチン (一体型シンク、フラットパネル扉のキャビネット、グレーのキャビネット、人工大理石カウンター、青いキッチンパネル、ガラスタイルのキッチンパネル、シルバーの調理設備、磁器タイルの床、白い床、白いキッチンカウンター) の写真
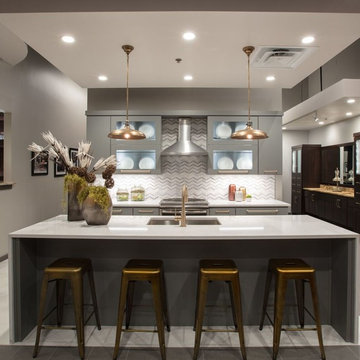
オースティンにある高級な中くらいなモダンスタイルのおしゃれなキッチン (アンダーカウンターシンク、フラットパネル扉のキャビネット、グレーのキャビネット、珪岩カウンター、グレーのキッチンパネル、ガラスタイルのキッチンパネル、シルバーの調理設備、大理石の床、白い床、白いキッチンカウンター) の写真
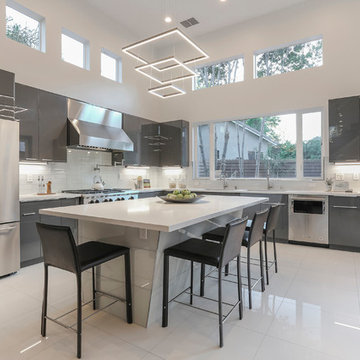
サクラメントにある広いモダンスタイルのおしゃれなキッチン (フラットパネル扉のキャビネット、グレーのキャビネット、人工大理石カウンター、白いキッチンパネル、ガラスタイルのキッチンパネル、シルバーの調理設備、磁器タイルの床、白い床) の写真
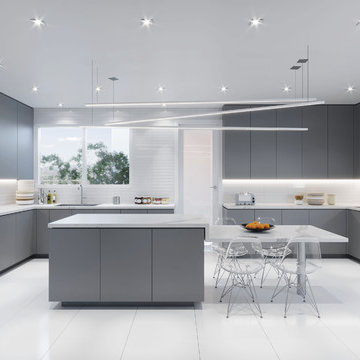
Modern kitchen renovation for a home in Miami Beach. The existing kitchen was outdated, small, and had wasted space for the client. We redesigned the space and utilized the unused breakfast nook to create a larger kitchen. Two separate counter areas to create a Kosher Kitchen were added. The breakfast nook was reincorporated into the middle island to open the space up more. A new hallway access to the guest corridor provided more wall space for cabinetry and a more connected feel for the guest room to the rest of the house. (Rendering)
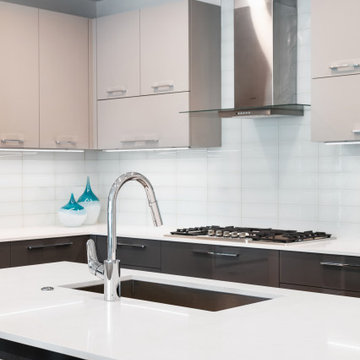
タンパにある高級な小さなコンテンポラリースタイルのおしゃれなキッチン (アンダーカウンターシンク、フラットパネル扉のキャビネット、グレーのキャビネット、白いキッチンパネル、ガラスタイルのキッチンパネル、シルバーの調理設備、磁器タイルの床、白い床、白いキッチンカウンター) の写真
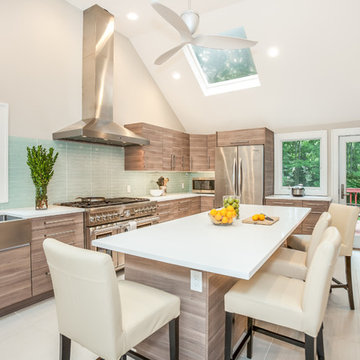
Short Hills, NJ kitchen remodel opened dining room to kitchen and side entry; created more direct access to back deck. The existing vaulted ceiling with skylights was accentuated by the full height stainless hood vent and ceiling fan. Photo by In House Photography.
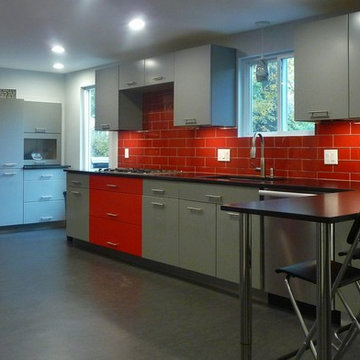
Sharp lines and stainless steel fixtures along with the absence of a middle island create an open space with a contemporary, industrial feel. Pops of red in a glass tile backdrop and cabinetry add a modern personality to this very large kitchen.
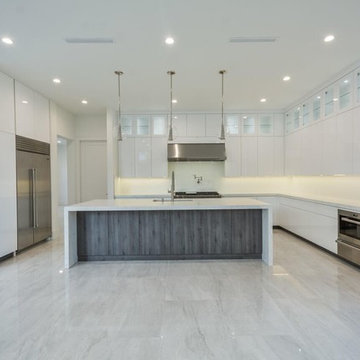
マイアミにある広いコンテンポラリースタイルのおしゃれなキッチン (エプロンフロントシンク、フラットパネル扉のキャビネット、グレーのキャビネット、人工大理石カウンター、白いキッチンパネル、ガラスタイルのキッチンパネル、シルバーの調理設備、磁器タイルの床、白い床) の写真
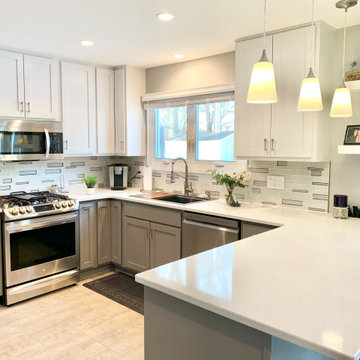
Kitchen in Moline, IL Quad Cities with Fog Gray painted bases and White painted upper cabinetry from Koch Cabinets. Quartz counter surfaces in Hanstone Speechio White.
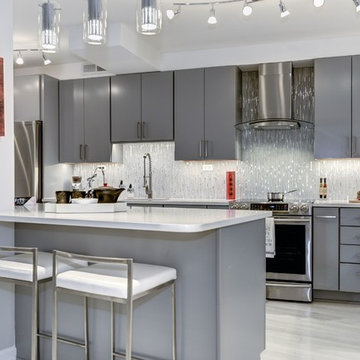
Our client, a hard working single lady, bought this condo knowing that things will need to change. The location was great with a beautiful view into the Nation's Capitol was a winner buy. The main layout of the condo was is but she knew that something will have to go! and that included the original kitchen from 1981 had to go! The closed layout and the laminate cabinets has no place in her vibrate life and passion for cooking. Looking at a few layout in the building, we deiced to take the layout to another direction, testing the limits of condo construction. At the end we managed to create an open and flowing space, connecting the living, dinning room and kitchen as one space. The gray, white with a touch of bling reflects the client's personality creating a space for her to experiment different cooking style, host a dinner party or just chill with a glass on wine.
キッチン (ガラスタイルのキッチンパネル、グレーのキャビネット、ターコイズのキャビネット、フラットパネル扉のキャビネット、黒い床、白い床) の写真
1