高級なベージュのキッチン (ガラスタイルのキッチンパネル、黄色いキャビネット) の写真
絞り込み:
資材コスト
並び替え:今日の人気順
写真 1〜20 枚目(全 36 枚)
1/5
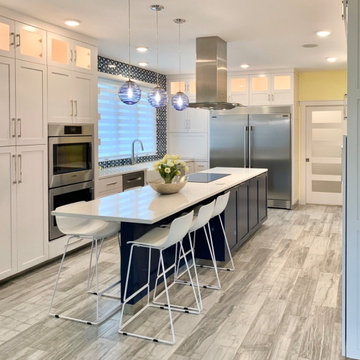
This dark, dreary kitchen was large, but not being used well. The family of 7 had outgrown the limited storage and experienced traffic bottlenecks when in the kitchen together. A bright, cheerful and more functional kitchen was desired, as well as a new pantry space.
We gutted the kitchen and closed off the landing through the door to the garage to create a new pantry. A frosted glass pocket door eliminates door swing issues. In the pantry, a small access door opens to the garage so groceries can be loaded easily. Grey wood-look tile was laid everywhere.
We replaced the small window and added a 6’x4’ window, instantly adding tons of natural light. A modern motorized sheer roller shade helps control early morning glare. Three free-floating shelves are to the right of the window for favorite décor and collectables.
White, ceiling-height cabinets surround the room. The full-overlay doors keep the look seamless. Double dishwashers, double ovens and a double refrigerator are essentials for this busy, large family. An induction cooktop was chosen for energy efficiency, child safety, and reliability in cooking. An appliance garage and a mixer lift house the much-used small appliances.
An ice maker and beverage center were added to the side wall cabinet bank. The microwave and TV are hidden but have easy access.
The inspiration for the room was an exclusive glass mosaic tile. The large island is a glossy classic blue. White quartz countertops feature small flecks of silver. Plus, the stainless metal accent was even added to the toe kick!
Upper cabinet, under-cabinet and pendant ambient lighting, all on dimmers, was added and every light (even ceiling lights) is LED for energy efficiency.
White-on-white modern counter stools are easy to clean. Plus, throughout the room, strategically placed USB outlets give tidy charging options.
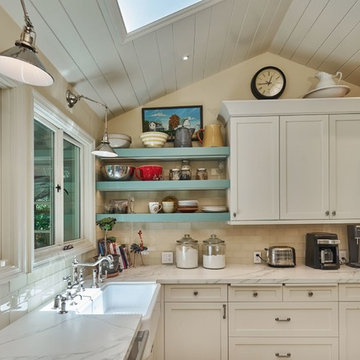
サンフランシスコにある高級な中くらいなカントリー風のおしゃれなキッチン (エプロンフロントシンク、シェーカースタイル扉のキャビネット、黄色いキャビネット、大理石カウンター、白いキッチンパネル、ガラスタイルのキッチンパネル、シルバーの調理設備、セラミックタイルの床) の写真

This homeowner wanted to increase the size of her kitchen and make it a family center during gatherings. The old dining room was brought into the kitchen, doubling the size and dining room moved to the old formal living area. Shaker Cabinets in a pale yellow were installed and the island was done with bead board highlighted to accent the exterior. A baking center on the right side was built lower to accommodate the owner who is an active bread maker. That counter was installed with Carrara Marble top. Glass subway tile was installed as the backsplash. The Island counter top is book matched walnut from Devos Woodworking in Dripping Springs Tx. It is an absolute show stopper when you enter the kitchen. Pendant lighting is a multipe light with the appearance of old insulators which the owner has collected over the years. Open Shelving, glass fronted cabinets and specialized drawers for trash, dishes and knives make this kitchen the owners wish list complete.
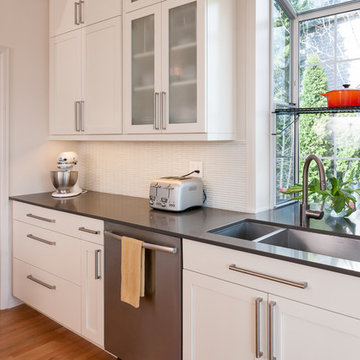
Jesse Young
シアトルにある高級な中くらいなコンテンポラリースタイルのおしゃれなキッチン (ダブルシンク、シェーカースタイル扉のキャビネット、黄色いキャビネット、大理石カウンター、白いキッチンパネル、ガラスタイルのキッチンパネル、シルバーの調理設備、淡色無垢フローリング) の写真
シアトルにある高級な中くらいなコンテンポラリースタイルのおしゃれなキッチン (ダブルシンク、シェーカースタイル扉のキャビネット、黄色いキャビネット、大理石カウンター、白いキッチンパネル、ガラスタイルのキッチンパネル、シルバーの調理設備、淡色無垢フローリング) の写真
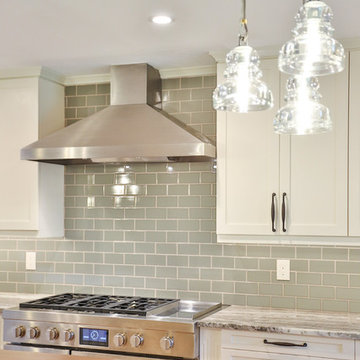
This homeowner wanted to increase the size of her kitchen and make it a family center during gatherings. The old dining room was brought into the kitchen, doubling the size and dining room moved to the old formal living area. Shaker Cabinets in a pale yellow were installed and the island was done with bead board highlighted to accent the exterior. A baking center on the right side was built lower to accommodate the owner who is an active bread maker. That counter was installed with Carrara Marble top. Glass subway tile was installed as the backsplash. The Island counter top is book matched walnut from Devos Woodworking in Dripping Springs Tx. It is an absolute show stopper when you enter the kitchen. Pendant lighting is a multipe light with the appearance of old insulators which the owner has collected over the years. Open Shelving, glass fronted cabinets and specialized drawers for trash, dishes and knives make this kitchen the owners wish list complete.
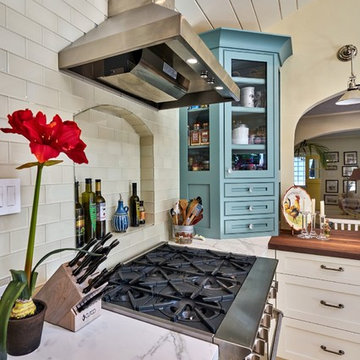
サンフランシスコにある高級な中くらいなカントリー風のおしゃれなキッチン (エプロンフロントシンク、シェーカースタイル扉のキャビネット、黄色いキャビネット、大理石カウンター、白いキッチンパネル、ガラスタイルのキッチンパネル、シルバーの調理設備、セラミックタイルの床) の写真
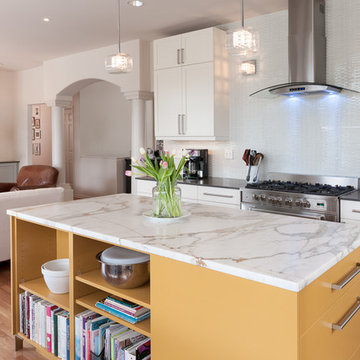
Jesse Young
シアトルにある高級な中くらいなコンテンポラリースタイルのおしゃれなキッチン (ダブルシンク、シェーカースタイル扉のキャビネット、黄色いキャビネット、大理石カウンター、白いキッチンパネル、ガラスタイルのキッチンパネル、シルバーの調理設備、淡色無垢フローリング) の写真
シアトルにある高級な中くらいなコンテンポラリースタイルのおしゃれなキッチン (ダブルシンク、シェーカースタイル扉のキャビネット、黄色いキャビネット、大理石カウンター、白いキッチンパネル、ガラスタイルのキッチンパネル、シルバーの調理設備、淡色無垢フローリング) の写真
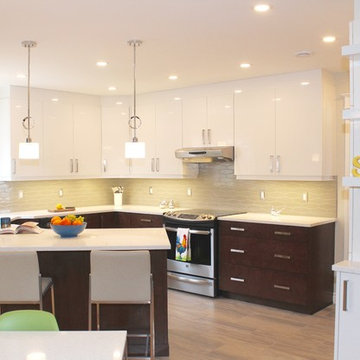
カルガリーにある高級な中くらいなモダンスタイルのおしゃれなキッチン (アンダーカウンターシンク、フラットパネル扉のキャビネット、黄色いキャビネット、緑のキッチンパネル、ガラスタイルのキッチンパネル、シルバーの調理設備、ラミネートの床、茶色い床、白いキッチンカウンター) の写真
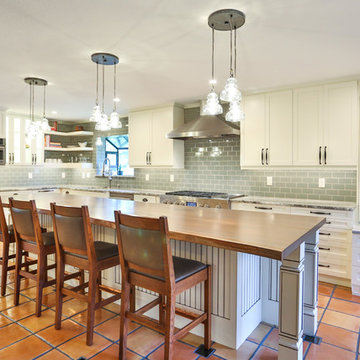
This homeowner wanted to increase the size of her kitchen and make it a family center during gatherings. The old dining room was brought into the kitchen, doubling the size and dining room moved to the old formal living area. Shaker Cabinets in a pale yellow were installed and the island was done with bead board highlighted to accent the exterior. A baking center on the right side was built lower to accommodate the owner who is an active bread maker. That counter was installed with Carrara Marble top. Glass subway tile was installed as the backsplash. The Island counter top is book matched walnut from Devos Woodworking in Dripping Springs Tx. It is an absolute show stopper when you enter the kitchen. Pendant lighting is a multipe light with the appearance of old insulators which the owner has collected over the years. Open Shelving, glass fronted cabinets and specialized drawers for trash, dishes and knives make this kitchen the owners wish list complete.

This dark, dreary kitchen was large, but not being used well. The family of 7 had outgrown the limited storage and experienced traffic bottlenecks when in the kitchen together. A bright, cheerful and more functional kitchen was desired, as well as a new pantry space.
We gutted the kitchen and closed off the landing through the door to the garage to create a new pantry. A frosted glass pocket door eliminates door swing issues. In the pantry, a small access door opens to the garage so groceries can be loaded easily. Grey wood-look tile was laid everywhere.
We replaced the small window and added a 6’x4’ window, instantly adding tons of natural light. A modern motorized sheer roller shade helps control early morning glare. Three free-floating shelves are to the right of the window for favorite décor and collectables.
White, ceiling-height cabinets surround the room. The full-overlay doors keep the look seamless. Double dishwashers, double ovens and a double refrigerator are essentials for this busy, large family. An induction cooktop was chosen for energy efficiency, child safety, and reliability in cooking. An appliance garage and a mixer lift house the much-used small appliances.
An ice maker and beverage center were added to the side wall cabinet bank. The microwave and TV are hidden but have easy access.
The inspiration for the room was an exclusive glass mosaic tile. The large island is a glossy classic blue. White quartz countertops feature small flecks of silver. Plus, the stainless metal accent was even added to the toe kick!
Upper cabinet, under-cabinet and pendant ambient lighting, all on dimmers, was added and every light (even ceiling lights) is LED for energy efficiency.
White-on-white modern counter stools are easy to clean. Plus, throughout the room, strategically placed USB outlets give tidy charging options.
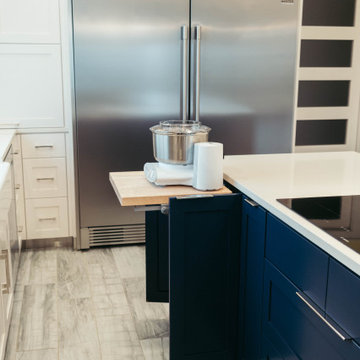
This dark, dreary kitchen was large, but not being used well. The family of 7 had outgrown the limited storage and experienced traffic bottlenecks when in the kitchen together. A bright, cheerful and more functional kitchen was desired, as well as a new pantry space.
We gutted the kitchen and closed off the landing through the door to the garage to create a new pantry. A frosted glass pocket door eliminates door swing issues. In the pantry, a small access door opens to the garage so groceries can be loaded easily. Grey wood-look tile was laid everywhere.
We replaced the small window and added a 6’x4’ window, instantly adding tons of natural light. A modern motorized sheer roller shade helps control early morning glare. Three free-floating shelves are to the right of the window for favorite décor and collectables.
White, ceiling-height cabinets surround the room. The full-overlay doors keep the look seamless. Double dishwashers, double ovens and a double refrigerator are essentials for this busy, large family. An induction cooktop was chosen for energy efficiency, child safety, and reliability in cooking. An appliance garage and a mixer lift house the much-used small appliances.
An ice maker and beverage center were added to the side wall cabinet bank. The microwave and TV are hidden but have easy access.
The inspiration for the room was an exclusive glass mosaic tile. The large island is a glossy classic blue. White quartz countertops feature small flecks of silver. Plus, the stainless metal accent was even added to the toe kick!
Upper cabinet, under-cabinet and pendant ambient lighting, all on dimmers, was added and every light (even ceiling lights) is LED for energy efficiency.
White-on-white modern counter stools are easy to clean. Plus, throughout the room, strategically placed USB outlets give tidy charging options.
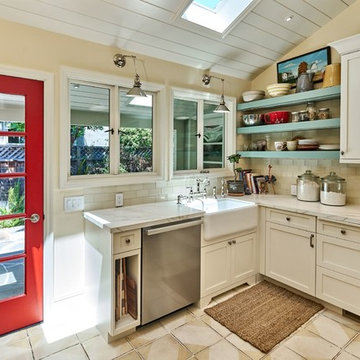
サンフランシスコにある高級な中くらいなカントリー風のおしゃれなキッチン (エプロンフロントシンク、シェーカースタイル扉のキャビネット、黄色いキャビネット、大理石カウンター、白いキッチンパネル、ガラスタイルのキッチンパネル、シルバーの調理設備、セラミックタイルの床) の写真
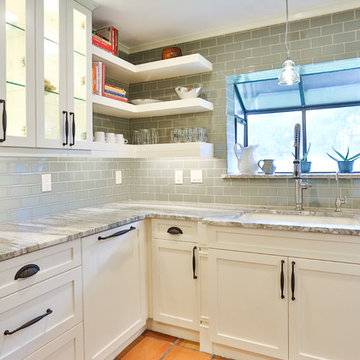
This homeowner wanted to increase the size of her kitchen and make it a family center during gatherings. The old dining room was brought into the kitchen, doubling the size and dining room moved to the old formal living area. Shaker Cabinets in a pale yellow were installed and the island was done with bead board highlighted to accent the exterior. A baking center on the right side was built lower to accommodate the owner who is an active bread maker. That counter was installed with Carrara Marble top. Glass subway tile was installed as the backsplash. The Island counter top is book matched walnut from Devos Woodworking in Dripping Springs Tx. It is an absolute show stopper when you enter the kitchen. Pendant lighting is a multipe light with the appearance of old insulators which the owner has collected over the years. Open Shelving, glass fronted cabinets and specialized drawers for trash, dishes and knives make this kitchen the owners wish list complete.
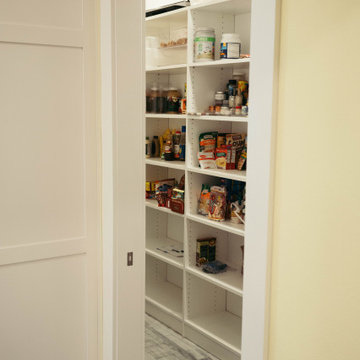
This dark, dreary kitchen was large, but not being used well. The family of 7 had outgrown the limited storage and experienced traffic bottlenecks when in the kitchen together. A bright, cheerful and more functional kitchen was desired, as well as a new pantry space.
We gutted the kitchen and closed off the landing through the door to the garage to create a new pantry. A frosted glass pocket door eliminates door swing issues. In the pantry, a small access door opens to the garage so groceries can be loaded easily. Grey wood-look tile was laid everywhere.
We replaced the small window and added a 6’x4’ window, instantly adding tons of natural light. A modern motorized sheer roller shade helps control early morning glare. Three free-floating shelves are to the right of the window for favorite décor and collectables.
White, ceiling-height cabinets surround the room. The full-overlay doors keep the look seamless. Double dishwashers, double ovens and a double refrigerator are essentials for this busy, large family. An induction cooktop was chosen for energy efficiency, child safety, and reliability in cooking. An appliance garage and a mixer lift house the much-used small appliances.
An ice maker and beverage center were added to the side wall cabinet bank. The microwave and TV are hidden but have easy access.
The inspiration for the room was an exclusive glass mosaic tile. The large island is a glossy classic blue. White quartz countertops feature small flecks of silver. Plus, the stainless metal accent was even added to the toe kick!
Upper cabinet, under-cabinet and pendant ambient lighting, all on dimmers, was added and every light (even ceiling lights) is LED for energy efficiency.
White-on-white modern counter stools are easy to clean. Plus, throughout the room, strategically placed USB outlets give tidy charging options.
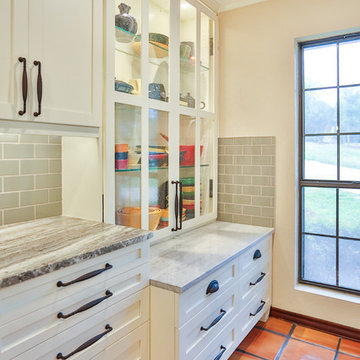
This homeowner wanted to increase the size of her kitchen and make it a family center during gatherings. The old dining room was brought into the kitchen, doubling the size and dining room moved to the old formal living area. Shaker Cabinets in a pale yellow were installed and the island was done with bead board highlighted to accent the exterior. A baking center on the right side was built lower to accommodate the owner who is an active bread maker. That counter was installed with Carrara Marble top. Glass subway tile was installed as the backsplash. The Island counter top is book matched walnut from Devos Woodworking in Dripping Springs Tx. It is an absolute show stopper when you enter the kitchen. Pendant lighting is a multipe light with the appearance of old insulators which the owner has collected over the years. Open Shelving, glass fronted cabinets and specialized drawers for trash, dishes and knives make this kitchen the owners wish list complete.
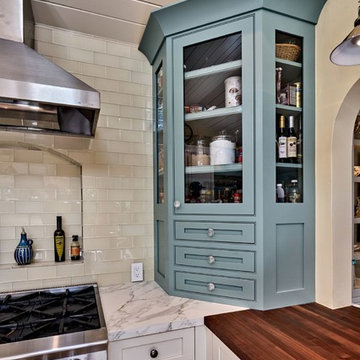
サンフランシスコにある高級な中くらいなカントリー風のおしゃれなキッチン (エプロンフロントシンク、シェーカースタイル扉のキャビネット、黄色いキャビネット、大理石カウンター、白いキッチンパネル、ガラスタイルのキッチンパネル、シルバーの調理設備、セラミックタイルの床) の写真
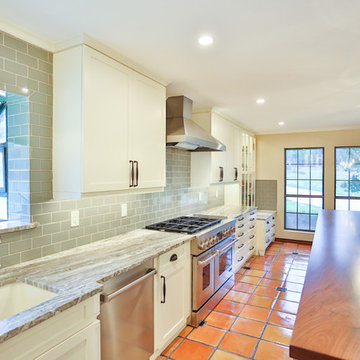
This homeowner wanted to increase the size of her kitchen and make it a family center during gatherings. The old dining room was brought into the kitchen, doubling the size and dining room moved to the old formal living area. Shaker Cabinets in a pale yellow were installed and the island was done with bead board highlighted to accent the exterior. A baking center on the right side was built lower to accommodate the owner who is an active bread maker. That counter was installed with Carrara Marble top. Glass subway tile was installed as the backsplash. The Island counter top is book matched walnut from Devos Woodworking in Dripping Springs Tx. It is an absolute show stopper when you enter the kitchen. Pendant lighting is a multipe light with the appearance of old insulators which the owner has collected over the years. Open Shelving, glass fronted cabinets and specialized drawers for trash, dishes and knives make this kitchen the owners wish list complete.
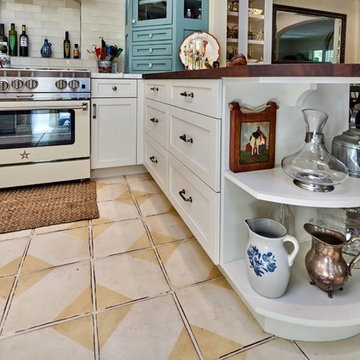
サンフランシスコにある高級な中くらいなカントリー風のおしゃれなキッチン (エプロンフロントシンク、シェーカースタイル扉のキャビネット、黄色いキャビネット、大理石カウンター、白いキッチンパネル、ガラスタイルのキッチンパネル、シルバーの調理設備、セラミックタイルの床) の写真
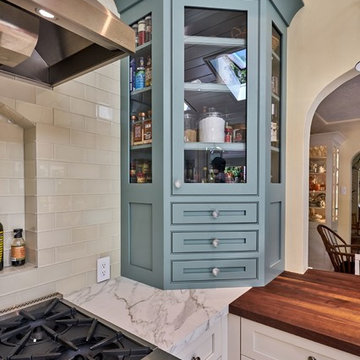
サンフランシスコにある高級な中くらいなカントリー風のおしゃれなキッチン (エプロンフロントシンク、シェーカースタイル扉のキャビネット、黄色いキャビネット、大理石カウンター、白いキッチンパネル、ガラスタイルのキッチンパネル、シルバーの調理設備、セラミックタイルの床) の写真
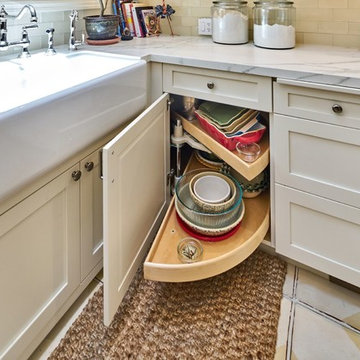
サンフランシスコにある高級な中くらいなカントリー風のおしゃれなキッチン (エプロンフロントシンク、シェーカースタイル扉のキャビネット、黄色いキャビネット、大理石カウンター、白いキッチンパネル、ガラスタイルのキッチンパネル、シルバーの調理設備、セラミックタイルの床) の写真
高級なベージュのキッチン (ガラスタイルのキッチンパネル、黄色いキャビネット) の写真
1