ラグジュアリーなキッチン (ガラスタイルのキッチンパネル、竹フローリング、無垢フローリング、エプロンフロントシンク) の写真
絞り込み:
資材コスト
並び替え:今日の人気順
写真 1〜20 枚目(全 385 枚)

Retirement home designed for extended family! I loved this couple! They decided to build their retirement dream home before retirement so that they could enjoy entertaining their grown children and their newly started families. A bar area with 2 beer taps, space for air hockey, a large balcony, a first floor kitchen with a large island opening to a fabulous pool and the ocean are just a few things designed with the kids in mind. The color palette is casual beach with pops of aqua and turquoise that add to the relaxed feel of the home.

オースティンにあるラグジュアリーな中くらいなコンテンポラリースタイルのおしゃれなキッチン (エプロンフロントシンク、フラットパネル扉のキャビネット、淡色木目調キャビネット、クオーツストーンカウンター、緑のキッチンパネル、ガラスタイルのキッチンパネル、シルバーの調理設備、竹フローリング) の写真
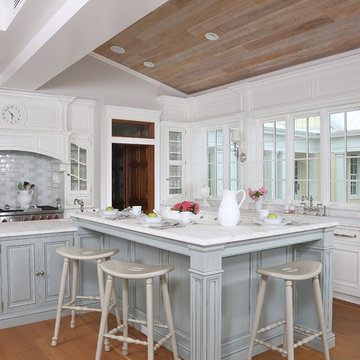
Keith Gegg
マイアミにあるラグジュアリーな広いトラディショナルスタイルのおしゃれなキッチン (インセット扉のキャビネット、白いキャビネット、エプロンフロントシンク、大理石カウンター、ガラスタイルのキッチンパネル、パネルと同色の調理設備、無垢フローリング) の写真
マイアミにあるラグジュアリーな広いトラディショナルスタイルのおしゃれなキッチン (インセット扉のキャビネット、白いキャビネット、エプロンフロントシンク、大理石カウンター、ガラスタイルのキッチンパネル、パネルと同色の調理設備、無垢フローリング) の写真

A return to vintage European Design. These beautiful classic and refined floors are crafted out of French White Oak, a premier hardwood species that has been used for everything from flooring to shipbuilding over the centuries due to its stability.
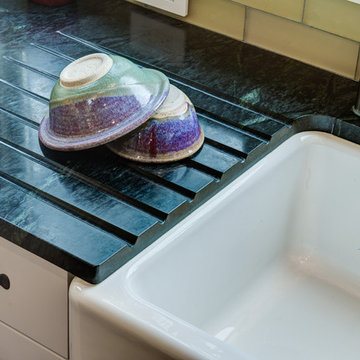
サンフランシスコにあるラグジュアリーな広いトラディショナルスタイルのおしゃれなキッチン (エプロンフロントシンク、落し込みパネル扉のキャビネット、白いキャビネット、ソープストーンカウンター、緑のキッチンパネル、ガラスタイルのキッチンパネル、シルバーの調理設備、無垢フローリング) の写真
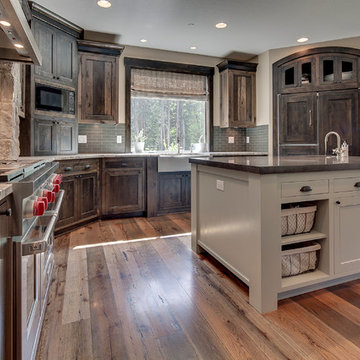
www.terryiverson.com
Considering a kitchen remodel? Give HomeServices by ProGrass a call. We have over 60+ years combined experience and are proud members of NARI.
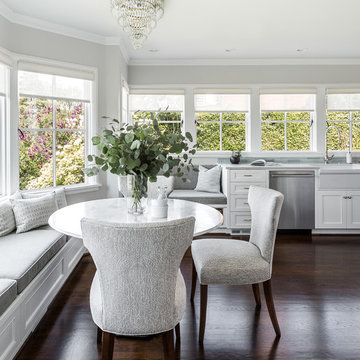
This was a kitchen remodel which included edits to the adjoining dining room, addition of a butler’s pantry and bar. The space was taken down to the studs, new flooring was installed, new windows were added over the kitchen sink, new lighting, kitchen/pantry/bar cabinetry, countertops and custom tiled backsplash. The spaces were completed with new furniture to coordinate with the updates.
Photography: Haris Kenjar
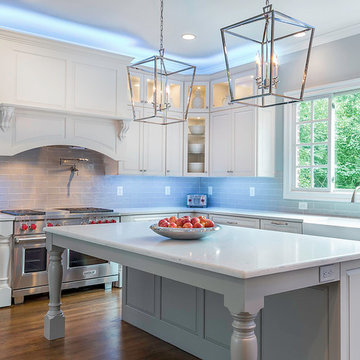
A large Franke fireclay sink sits centered at the window and is flanked by two paneled Asko dishwashers. Groehe fixtures include a pot filler at the 48" dual fuel Wolf range. Island cabinetry with seating for six and loads of drawer storage is in Cadet Gray, a subtle contrast to the Anitque White finish of the perimeter cabinets. Counter top is Zodiaq London Sky with 3x12 ceramic gray tile back splash. Island and spice pull outs feature large furniture legs which complement the hand carved corbels at the wood hood. Up lighting at the crown molding and under cabinet lighting further enhance the beauty of this kitchen.
Jack Cook Photography
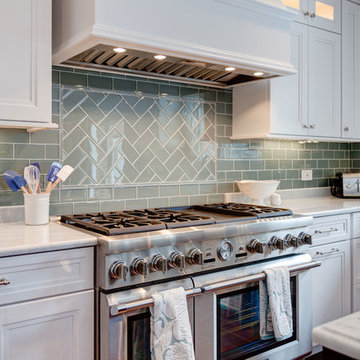
The close up view of the professional range really shows off the glass backsplash tile and the inside detail of the cabinetry, which is clean, linear design.
Photos by Thomas Miller
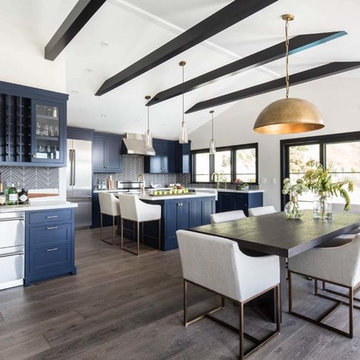
Blue cabinets and a gray glass backsplash in a chevron pattern set the tone in this contemporary kitchen and great room. Wood beams warm the space and accentuate the height of the kitchen and dining area. The appliances are by Thermador and the faucets, hardware and lighting fixtures are matte brass. The dining area has a large wood table and linen chairs with brass legs.
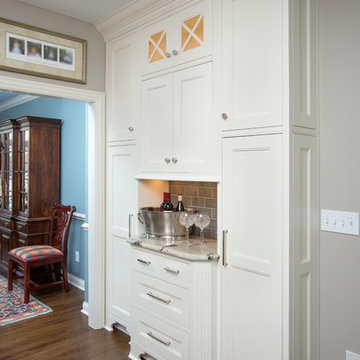
John Evans
コロンバスにあるラグジュアリーな広いトラディショナルスタイルのおしゃれなキッチン (エプロンフロントシンク、インセット扉のキャビネット、白いキャビネット、御影石カウンター、グレーのキッチンパネル、ガラスタイルのキッチンパネル、シルバーの調理設備、無垢フローリング) の写真
コロンバスにあるラグジュアリーな広いトラディショナルスタイルのおしゃれなキッチン (エプロンフロントシンク、インセット扉のキャビネット、白いキャビネット、御影石カウンター、グレーのキッチンパネル、ガラスタイルのキッチンパネル、シルバーの調理設備、無垢フローリング) の写真
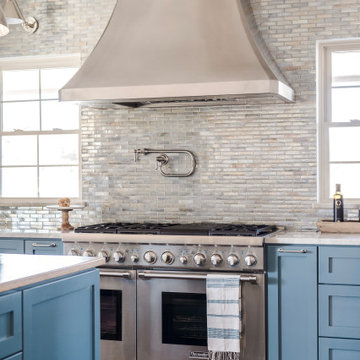
Design Directions - Home Remodeling, Interior Design and Design Build
Please Note: All “related,” “similar,” and “sponsored” products tagged or listed by Houzz are not actual products pictured. They have not been approved by Design Directions nor any of the professionals credited. For information about our work, please contact info@designdirections.com.
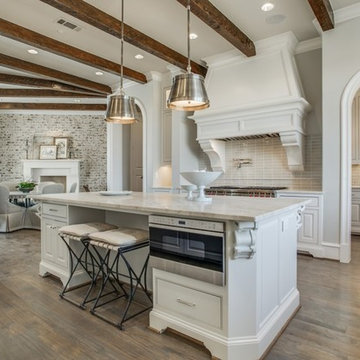
ダラスにあるラグジュアリーな巨大なトランジショナルスタイルのおしゃれなキッチン (エプロンフロントシンク、インセット扉のキャビネット、白いキャビネット、大理石カウンター、白いキッチンパネル、ガラスタイルのキッチンパネル、シルバーの調理設備、無垢フローリング、茶色い床) の写真
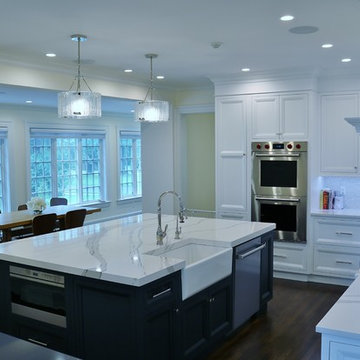
A kitchen that is set up like this at this level has to go all the way! Every area just has to work and work just right, the appliances had to be high end, the cabinets had to be all custom crafted, double crown moldings molded to the ceiling, the LED lights were all factory cut into the sides and the bottom of the cabinets then covered with light strips for a flush inset look, to match these high-end sophisticated cabinets and new door styles. The island is a monster! it had to perform quadruple duty, prepping, storage and seating. Every inch of that Island was utilized for something, this goes to the heart of our philosophy, which is; no dead/useless space shall be design into any kitchen! The custom color on this island just happen to compliment other areas of this house that made it even more stunning!
By the time the dust settled, all we can say was STUNNING! Just stunning. We are so excited to share this project with you. Let us know your thoughts!
One happy client now onto the next.
Susbscribe here to see more about This and other project!
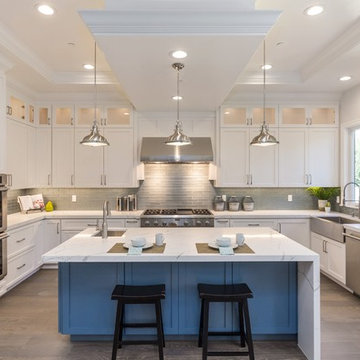
サンフランシスコにあるラグジュアリーなコンテンポラリースタイルのおしゃれなキッチン (エプロンフロントシンク、シェーカースタイル扉のキャビネット、白いキャビネット、クオーツストーンカウンター、グレーのキッチンパネル、ガラスタイルのキッチンパネル、シルバーの調理設備、グレーの床、白いキッチンカウンター、無垢フローリング) の写真
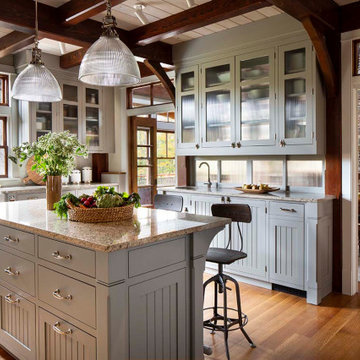
The rustic kitchen of this timber frame mountain lodge style home features custom wide plank quartersawn white oak flooring from Hull Forest Products, granite counters, glass tile, and appliances by Wolf, Subzero, Fisher & Paykel.
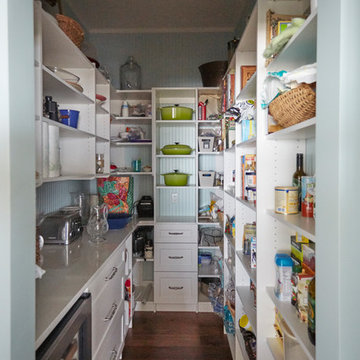
Mike Kaskel Retirement home designed for extended family! I loved this couple! They decided to build their retirement dream home before retirement so that they could enjoy entertaining their grown children and their newly started families. A bar area with 2 beer taps, space for air hockey, a large balcony, a first floor kitchen with a large island opening to a fabulous pool and the ocean are just a few things designed with the kids in mind. The color palette is casual beach with pops of aqua and turquoise that add to the relaxed feel of the home.
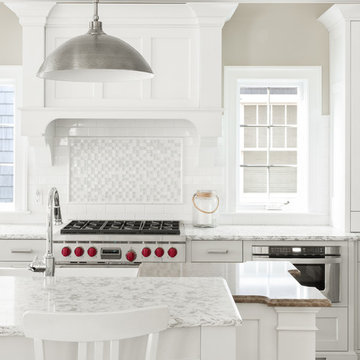
Sean Litchfield
ニューヨークにあるラグジュアリーな広いビーチスタイルのおしゃれなキッチン (エプロンフロントシンク、落し込みパネル扉のキャビネット、グレーのキャビネット、御影石カウンター、グレーのキッチンパネル、ガラスタイルのキッチンパネル、シルバーの調理設備、無垢フローリング) の写真
ニューヨークにあるラグジュアリーな広いビーチスタイルのおしゃれなキッチン (エプロンフロントシンク、落し込みパネル扉のキャビネット、グレーのキャビネット、御影石カウンター、グレーのキッチンパネル、ガラスタイルのキッチンパネル、シルバーの調理設備、無垢フローリング) の写真
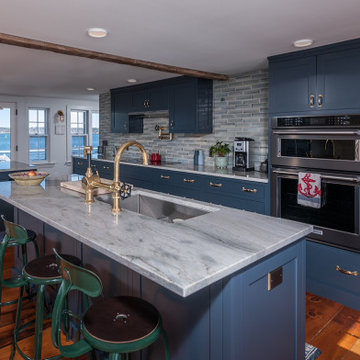
A gorgeous waterfront kitchen, complete with warm rustic wood flooring, trendy slate blue cabinetry, and exposed beams, with brass nautical accents that nod to the Seacoast New England history. Emerald metal bar stools complete the look.
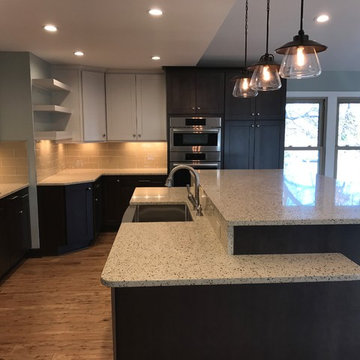
ローリーにあるラグジュアリーな中くらいなトランジショナルスタイルのおしゃれなキッチン (エプロンフロントシンク、黄色いキッチンパネル、ガラスタイルのキッチンパネル、シルバーの調理設備、竹フローリング、フラットパネル扉のキャビネット、黒いキャビネット、大理石カウンター、茶色い床、マルチカラーのキッチンカウンター) の写真
ラグジュアリーなキッチン (ガラスタイルのキッチンパネル、竹フローリング、無垢フローリング、エプロンフロントシンク) の写真
1