ラグジュアリーなキッチン (ガラスタイルのキッチンパネル、ヴィンテージ仕上げキャビネット、中間色木目調キャビネット、アイランドなし) の写真
絞り込み:
資材コスト
並び替え:今日の人気順
写真 1〜20 枚目(全 65 枚)

Richard Froze
ミルウォーキーにあるラグジュアリーな広いミッドセンチュリースタイルのおしゃれなキッチン (フラットパネル扉のキャビネット、中間色木目調キャビネット、クオーツストーンカウンター、ガラスタイルのキッチンパネル、シルバーの調理設備、セラミックタイルの床、アイランドなし) の写真
ミルウォーキーにあるラグジュアリーな広いミッドセンチュリースタイルのおしゃれなキッチン (フラットパネル扉のキャビネット、中間色木目調キャビネット、クオーツストーンカウンター、ガラスタイルのキッチンパネル、シルバーの調理設備、セラミックタイルの床、アイランドなし) の写真
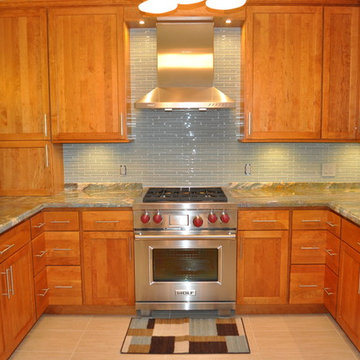
マイアミにあるラグジュアリーな広いコンテンポラリースタイルのおしゃれなキッチン (御影石カウンター、シルバーの調理設備、青いキッチンパネル、ガラスタイルのキッチンパネル、アイランドなし、中間色木目調キャビネット、落し込みパネル扉のキャビネット) の写真
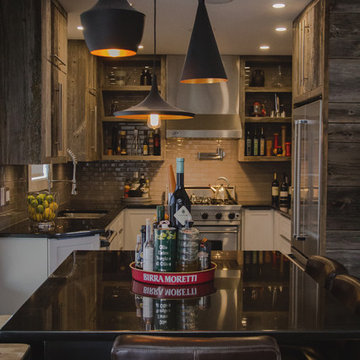
Tiffany Sanford
オタワにあるラグジュアリーな小さなラスティックスタイルのおしゃれなキッチン (フラットパネル扉のキャビネット、ヴィンテージ仕上げキャビネット、御影石カウンター、ベージュキッチンパネル、ガラスタイルのキッチンパネル、シルバーの調理設備、濃色無垢フローリング、アイランドなし) の写真
オタワにあるラグジュアリーな小さなラスティックスタイルのおしゃれなキッチン (フラットパネル扉のキャビネット、ヴィンテージ仕上げキャビネット、御影石カウンター、ベージュキッチンパネル、ガラスタイルのキッチンパネル、シルバーの調理設備、濃色無垢フローリング、アイランドなし) の写真

ワシントンD.C.にあるラグジュアリーな中くらいなトランジショナルスタイルのおしゃれなキッチン (アンダーカウンターシンク、シェーカースタイル扉のキャビネット、御影石カウンター、緑のキッチンパネル、ガラスタイルのキッチンパネル、シルバーの調理設備、磁器タイルの床、アイランドなし、マルチカラーの床、黒いキッチンカウンター、中間色木目調キャビネット) の写真

Photo by Jim Schmid Photography
シャーロットにあるラグジュアリーな巨大なカントリー風のおしゃれなパントリー (一体型シンク、フラットパネル扉のキャビネット、中間色木目調キャビネット、オニキスカウンター、ガラスタイルのキッチンパネル、パネルと同色の調理設備、無垢フローリング、アイランドなし、黒いキッチンカウンター) の写真
シャーロットにあるラグジュアリーな巨大なカントリー風のおしゃれなパントリー (一体型シンク、フラットパネル扉のキャビネット、中間色木目調キャビネット、オニキスカウンター、ガラスタイルのキッチンパネル、パネルと同色の調理設備、無垢フローリング、アイランドなし、黒いキッチンカウンター) の写真

1925 kitchen remodel. CWP custom Cherry cabinetry. Recycled glass counter tops from Greenfield glass. Marmoleum flooring.
シーダーラピッズにあるラグジュアリーな小さなエクレクティックスタイルのおしゃれなキッチン (アンダーカウンターシンク、フラットパネル扉のキャビネット、中間色木目調キャビネット、再生ガラスカウンター、緑のキッチンパネル、ガラスタイルのキッチンパネル、シルバーの調理設備、リノリウムの床、アイランドなし、黄色い床) の写真
シーダーラピッズにあるラグジュアリーな小さなエクレクティックスタイルのおしゃれなキッチン (アンダーカウンターシンク、フラットパネル扉のキャビネット、中間色木目調キャビネット、再生ガラスカウンター、緑のキッチンパネル、ガラスタイルのキッチンパネル、シルバーの調理設備、リノリウムの床、アイランドなし、黄色い床) の写真
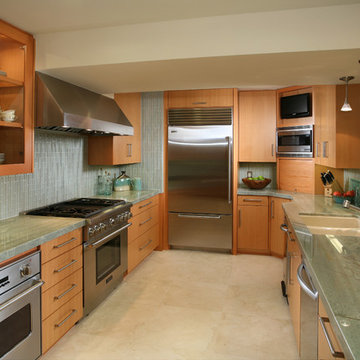
ロサンゼルスにあるラグジュアリーな中くらいなコンテンポラリースタイルのおしゃれなキッチン (フラットパネル扉のキャビネット、中間色木目調キャビネット、ダブルシンク、緑のキッチンパネル、ガラスタイルのキッチンパネル、シルバーの調理設備、アイランドなし) の写真
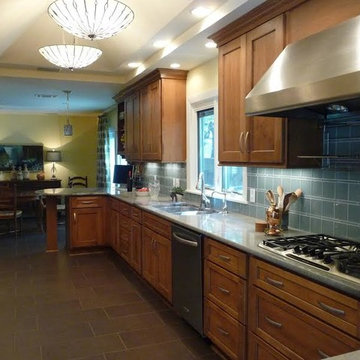
A kitchen remodel designed by Phil Rudick, Architect of urban Kitchens + Baths, Austin, Tx. Once all the clutter was removed a clean looking functional kitchen was born. The space is very long galley and every inch was put to use creating specific areas of usage and storage.
The ceiling was demoed and a stepped coffer was created with a center pyramidal raised area to off set the original eight foot ceiling thus eliminating the tunnel effect. The curved granite counter at the end offers counter seating.
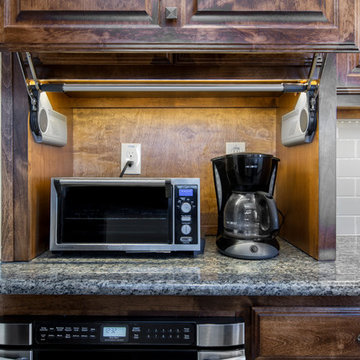
Appliance garages are cool design features when they make sense for a space, and can really contribute to a sleek, clutter-free look. LED lighting was installed inside to ensure visibility when operating the appliances.
An under-counter microwave drawer was installed just below the appliance garage. Kitchens built before the 70's were not designed with microwaves in mind, so the previous renovation done in this kitchen placed the microwave above the stove. This set-up is commonly seen in kitchen layouts and is something we try to address in every kitchen remodel we do, simply because placing the microwave above the stove inhibits proper ventilation when cooking. Having a microwave drawer installed below the counter saves counter space, provides for safer and easier access, reduces clutter, and also allows a vent hood to be installed over the oven as it should be!
Photography by www.impressia.net
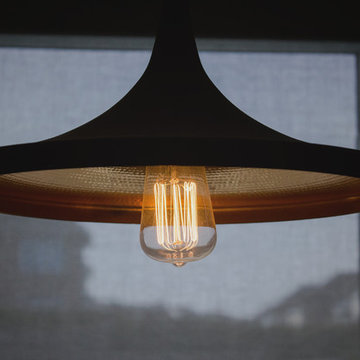
Tiffany Sanford
オタワにあるラグジュアリーな小さなラスティックスタイルのおしゃれなキッチン (ダブルシンク、フラットパネル扉のキャビネット、ヴィンテージ仕上げキャビネット、大理石カウンター、ベージュキッチンパネル、ガラスタイルのキッチンパネル、シルバーの調理設備、濃色無垢フローリング、アイランドなし) の写真
オタワにあるラグジュアリーな小さなラスティックスタイルのおしゃれなキッチン (ダブルシンク、フラットパネル扉のキャビネット、ヴィンテージ仕上げキャビネット、大理石カウンター、ベージュキッチンパネル、ガラスタイルのキッチンパネル、シルバーの調理設備、濃色無垢フローリング、アイランドなし) の写真
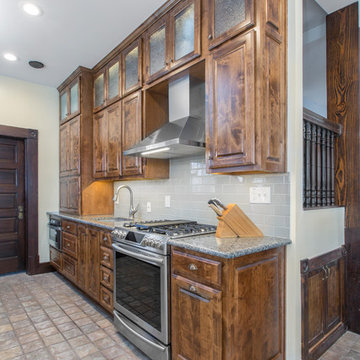
We took advantage of the 11-foot-tall ceilings by adding stylish upper cabinetry above the standard 8-foot cabinets. These glass-front cabinets are detailed with frosted glass and interior LED backlighting, creating a stunning focal point and drawing the eyes upward.
Photography by www.impressia.net
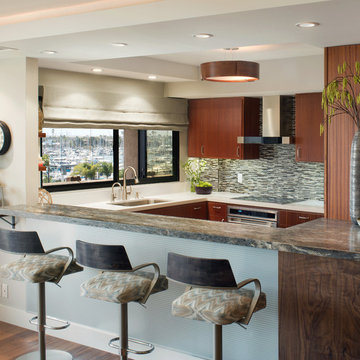
3rd Place
Residential Space under 3500 sq ft
Kimberley B. Hansen, ASID
Burgess Hansen Design
サンディエゴにあるラグジュアリーな小さなコンテンポラリースタイルのおしゃれなキッチン (アンダーカウンターシンク、フラットパネル扉のキャビネット、中間色木目調キャビネット、大理石カウンター、グレーのキッチンパネル、ガラスタイルのキッチンパネル、シルバーの調理設備、アイランドなし) の写真
サンディエゴにあるラグジュアリーな小さなコンテンポラリースタイルのおしゃれなキッチン (アンダーカウンターシンク、フラットパネル扉のキャビネット、中間色木目調キャビネット、大理石カウンター、グレーのキッチンパネル、ガラスタイルのキッチンパネル、シルバーの調理設備、アイランドなし) の写真
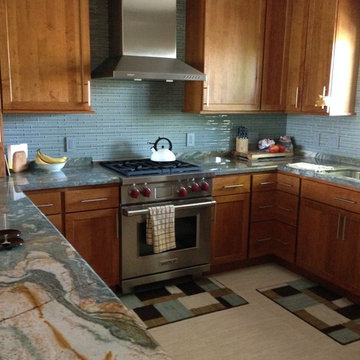
マイアミにあるラグジュアリーな中くらいなコンテンポラリースタイルのおしゃれなキッチン (御影石カウンター、青いキッチンパネル、ガラスタイルのキッチンパネル、シルバーの調理設備、アイランドなし、中間色木目調キャビネット、落し込みパネル扉のキャビネット) の写真
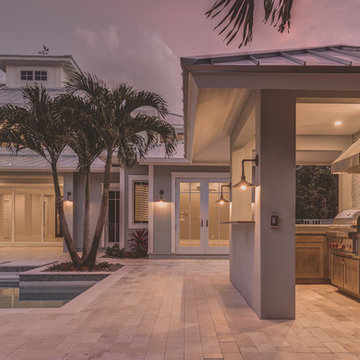
Matt Steeves
マイアミにあるラグジュアリーな中くらいなトランジショナルスタイルのおしゃれなキッチン (アンダーカウンターシンク、レイズドパネル扉のキャビネット、中間色木目調キャビネット、クオーツストーンカウンター、ガラスタイルのキッチンパネル、シルバーの調理設備、アイランドなし) の写真
マイアミにあるラグジュアリーな中くらいなトランジショナルスタイルのおしゃれなキッチン (アンダーカウンターシンク、レイズドパネル扉のキャビネット、中間色木目調キャビネット、クオーツストーンカウンター、ガラスタイルのキッチンパネル、シルバーの調理設備、アイランドなし) の写真
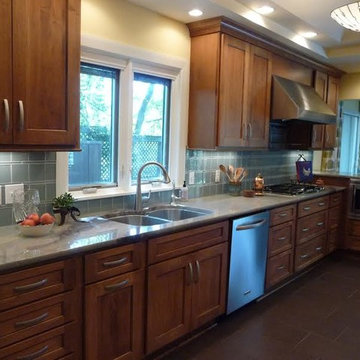
A kitchen remodel designed by Phil Rudick, Architect of urban Kitchens + Baths, Austin, Tx. Once all the clutter was removed a clean looking functional kitchen was born. The space is very long galley and every inch was put to use creating specific areas of usage and storage.
The ceiling was demoed and a stepped coffer was created with a center pyramidal raised area to off set the original eight foot ceiling thus eliminating the tunnel effect. The curved granite counter at the end offers counter seating.
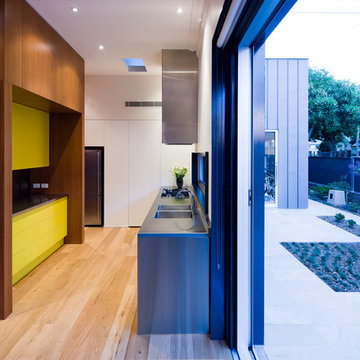
Sam Noonan
アデレードにあるラグジュアリーな中くらいなコンテンポラリースタイルのおしゃれなキッチン (一体型シンク、フラットパネル扉のキャビネット、中間色木目調キャビネット、ステンレスカウンター、黄色いキッチンパネル、ガラスタイルのキッチンパネル、シルバーの調理設備、無垢フローリング、アイランドなし) の写真
アデレードにあるラグジュアリーな中くらいなコンテンポラリースタイルのおしゃれなキッチン (一体型シンク、フラットパネル扉のキャビネット、中間色木目調キャビネット、ステンレスカウンター、黄色いキッチンパネル、ガラスタイルのキッチンパネル、シルバーの調理設備、無垢フローリング、アイランドなし) の写真
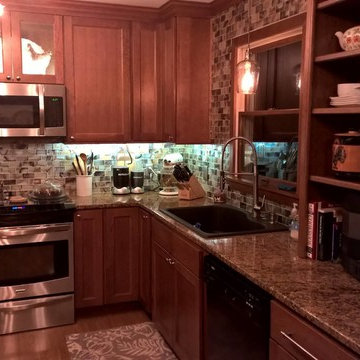
フィラデルフィアにあるラグジュアリーな中くらいなトラディショナルスタイルのおしゃれなキッチン (ドロップインシンク、フラットパネル扉のキャビネット、中間色木目調キャビネット、御影石カウンター、メタリックのキッチンパネル、ガラスタイルのキッチンパネル、シルバーの調理設備、アイランドなし) の写真
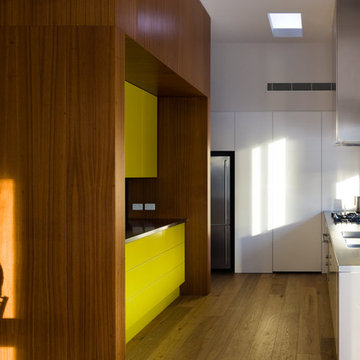
Sam Noonan
アデレードにあるラグジュアリーな中くらいなコンテンポラリースタイルのおしゃれなキッチン (一体型シンク、フラットパネル扉のキャビネット、中間色木目調キャビネット、ステンレスカウンター、黄色いキッチンパネル、ガラスタイルのキッチンパネル、シルバーの調理設備、無垢フローリング、アイランドなし) の写真
アデレードにあるラグジュアリーな中くらいなコンテンポラリースタイルのおしゃれなキッチン (一体型シンク、フラットパネル扉のキャビネット、中間色木目調キャビネット、ステンレスカウンター、黄色いキッチンパネル、ガラスタイルのキッチンパネル、シルバーの調理設備、無垢フローリング、アイランドなし) の写真
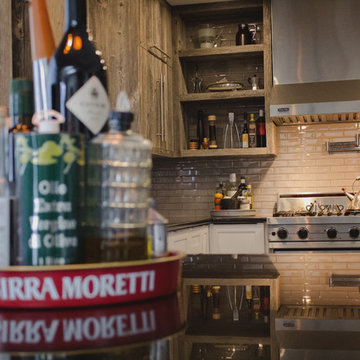
Tiffany Sanford
オタワにあるラグジュアリーな小さなラスティックスタイルのおしゃれなキッチン (ダブルシンク、フラットパネル扉のキャビネット、ヴィンテージ仕上げキャビネット、大理石カウンター、ベージュキッチンパネル、ガラスタイルのキッチンパネル、シルバーの調理設備、濃色無垢フローリング、アイランドなし) の写真
オタワにあるラグジュアリーな小さなラスティックスタイルのおしゃれなキッチン (ダブルシンク、フラットパネル扉のキャビネット、ヴィンテージ仕上げキャビネット、大理石カウンター、ベージュキッチンパネル、ガラスタイルのキッチンパネル、シルバーの調理設備、濃色無垢フローリング、アイランドなし) の写真
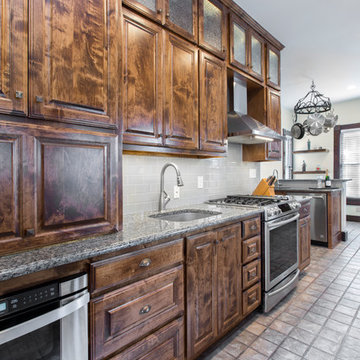
A beautiful new stainless steel range oven and vent hood were installed, while the microwave and dishwasher were relocated. In place of the dishwasher is a convenient stack of utensil drawers, within arms-reach beside the new cooktop - because who doesn't love convenience when cooking?! Speaking of convenience, a small prep sink sits just to the left of the oven for easy-access rinsing and preparing.
The new floor plan also involved relocating the large refrigerator that previously sat at the end of the cabinetry. This provided for additional storage and counter top space, including a convenient appliance garage.
ラグジュアリーなキッチン (ガラスタイルのキッチンパネル、ヴィンテージ仕上げキャビネット、中間色木目調キャビネット、アイランドなし) の写真
1