ブラウンのキッチン (ガラスタイルのキッチンパネル、石タイルのキッチンパネル、ベージュのキャビネット) の写真
絞り込み:
資材コスト
並び替え:今日の人気順
写真 1〜20 枚目(全 2,649 枚)
1/5

This kitchen features Venetian Gold Granite Counter tops, White Linen glazed custom cabinetry on the parameter and Gunstock stain on the island, the vent hood and around the stove. The Flooring is American Walnut in varying sizes. There is a natural stacked stone on as the backsplash under the hood with a travertine subway tile acting as the backsplash under the cabinetry. Two tones of wall paint were used in the kitchen. Oyster bar is found as well as Morning Fog.
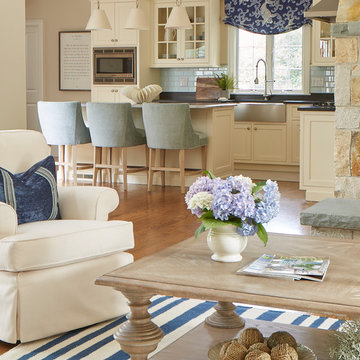
Kristada
ボストンにある中くらいなビーチスタイルのおしゃれなキッチン (エプロンフロントシンク、ベージュのキャビネット、ガラスタイルのキッチンパネル、シルバーの調理設備、無垢フローリング、茶色い床、黒いキッチンカウンター、落し込みパネル扉のキャビネット、グレーのキッチンパネル) の写真
ボストンにある中くらいなビーチスタイルのおしゃれなキッチン (エプロンフロントシンク、ベージュのキャビネット、ガラスタイルのキッチンパネル、シルバーの調理設備、無垢フローリング、茶色い床、黒いキッチンカウンター、落し込みパネル扉のキャビネット、グレーのキッチンパネル) の写真

This open layout kitchen is steps from the main living space and offers direct access to the dining room. Dramatic pendants add sparkle to the white marble kitchen.

• A busy family wanted to rejuvenate their entire first floor. As their family was growing, their spaces were getting more cramped and finding comfortable, usable space was no easy task. The goal of their remodel was to create a warm and inviting kitchen and family room, great room-like space that worked with the rest of the home’s floor plan.
The focal point of the new kitchen is a large center island around which the family can gather to prepare meals. Exotic granite countertops and furniture quality light-colored cabinets provide a warm, inviting feel. Commercial-grade stainless steel appliances make this gourmet kitchen a great place to prepare large meals.
A wide plank hardwood floor continues from the kitchen to the family room and beyond, tying the spaces together. The focal point of the family room is a beautiful stone fireplace hearth surrounded by built-in bookcases. Stunning craftsmanship created this beautiful wall of cabinetry which houses the home’s entertainment system. French doors lead out to the home’s deck and also let a lot of natural light into the space.
From its beautiful, functional kitchen to its elegant, comfortable family room, this renovation achieved the homeowners’ goals. Now the entire family has a great space to gather and spend quality time.
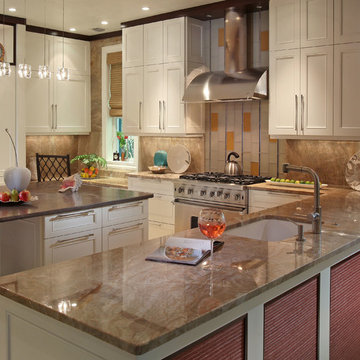
タンパにあるコンテンポラリースタイルのおしゃれなL型キッチン (アンダーカウンターシンク、落し込みパネル扉のキャビネット、ベージュのキャビネット、黄色いキッチンパネル、ガラスタイルのキッチンパネル) の写真

Breakfast Nook, Compact/Duel Function
他の地域にある低価格の小さな北欧スタイルのおしゃれなキッチン (シングルシンク、シェーカースタイル扉のキャビネット、ベージュのキャビネット、クオーツストーンカウンター、白いキッチンパネル、石タイルのキッチンパネル、黒い調理設備、ラミネートの床、ベージュの床、白いキッチンカウンター) の写真
他の地域にある低価格の小さな北欧スタイルのおしゃれなキッチン (シングルシンク、シェーカースタイル扉のキャビネット、ベージュのキャビネット、クオーツストーンカウンター、白いキッチンパネル、石タイルのキッチンパネル、黒い調理設備、ラミネートの床、ベージュの床、白いキッチンカウンター) の写真
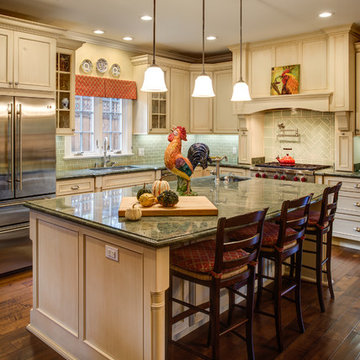
Treve Johnson Photography
サンフランシスコにあるお手頃価格の中くらいなカントリー風のおしゃれなキッチン (アンダーカウンターシンク、落し込みパネル扉のキャビネット、ベージュのキャビネット、御影石カウンター、緑のキッチンパネル、ガラスタイルのキッチンパネル、シルバーの調理設備、無垢フローリング) の写真
サンフランシスコにあるお手頃価格の中くらいなカントリー風のおしゃれなキッチン (アンダーカウンターシンク、落し込みパネル扉のキャビネット、ベージュのキャビネット、御影石カウンター、緑のキッチンパネル、ガラスタイルのキッチンパネル、シルバーの調理設備、無垢フローリング) の写真
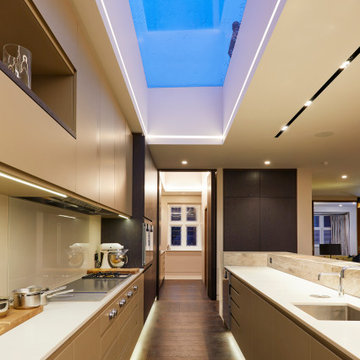
ロンドンにある広いコンテンポラリースタイルのおしゃれなII型キッチン (アンダーカウンターシンク、フラットパネル扉のキャビネット、人工大理石カウンター、ベージュキッチンパネル、ガラスタイルのキッチンパネル、パネルと同色の調理設備、濃色無垢フローリング、茶色い床、白いキッチンカウンター、ベージュのキャビネット、アイランドなし) の写真

This beautiful custom cabinetry hutch, was designed with glass doors, glass shelves, bun feet and warm wood top to make it look and feel like a piece of furniture. It connects to the nearby kitchen and bar visually, but also stands on its own. Glass doors mimic the custom leaded glass doors on an adjacent bar, and reflect the lake beyond the adjacent window. In addition, the painted finish and stained wood top coordinates with the kitchen palette without matching it too closely. Photo by MIke Kaskel

Conceptually the Clark Street remodel began with an idea of creating a new entry. The existing home foyer was non-existent and cramped with the back of the stair abutting the front door. By defining an exterior point of entry and creating a radius interior stair, the home instantly opens up and becomes more inviting. From there, further connections to the exterior were made through large sliding doors and a redesigned exterior deck. Taking advantage of the cool coastal climate, this connection to the exterior is natural and seamless
Photos by Zack Benson
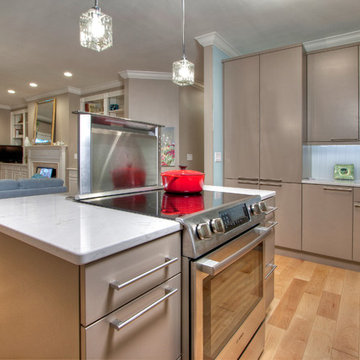
The kitchen side of the island has a Bosch slide-in electric range with a retractable Viking rear downdraft and a Bosch oven. The crystal pendant lights from Otto, The flat-panel cabinets are Brookhaven by Wood-Mode and are made of MDF with a Latte finish.
Photo by Toby Weiss

View of kitchen though to wine room from breakfast
オースティンにあるラグジュアリーな巨大なトラディショナルスタイルのおしゃれなキッチン (ダブルシンク、レイズドパネル扉のキャビネット、ベージュのキャビネット、御影石カウンター、ベージュキッチンパネル、石タイルのキッチンパネル、カラー調理設備、淡色無垢フローリング) の写真
オースティンにあるラグジュアリーな巨大なトラディショナルスタイルのおしゃれなキッチン (ダブルシンク、レイズドパネル扉のキャビネット、ベージュのキャビネット、御影石カウンター、ベージュキッチンパネル、石タイルのキッチンパネル、カラー調理設備、淡色無垢フローリング) の写真

A butler's pantry has a rolling library ladder for the upper cabinets.
サンフランシスコにある高級な広いコンテンポラリースタイルのおしゃれなキッチン (アンダーカウンターシンク、フラットパネル扉のキャビネット、大理石カウンター、白いキッチンパネル、ガラスタイルのキッチンパネル、シルバーの調理設備、セラミックタイルの床、ベージュのキャビネット) の写真
サンフランシスコにある高級な広いコンテンポラリースタイルのおしゃれなキッチン (アンダーカウンターシンク、フラットパネル扉のキャビネット、大理石カウンター、白いキッチンパネル、ガラスタイルのキッチンパネル、シルバーの調理設備、セラミックタイルの床、ベージュのキャビネット) の写真
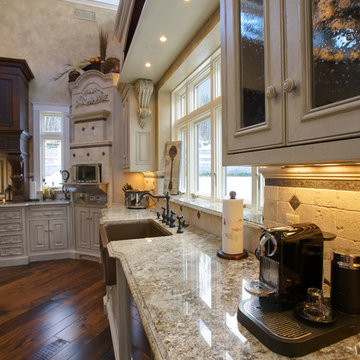
ボストンにあるラグジュアリーな地中海スタイルのおしゃれなキッチン (エプロンフロントシンク、ベージュのキャビネット、御影石カウンター、ベージュキッチンパネル、石タイルのキッチンパネル、シルバーの調理設備) の写真
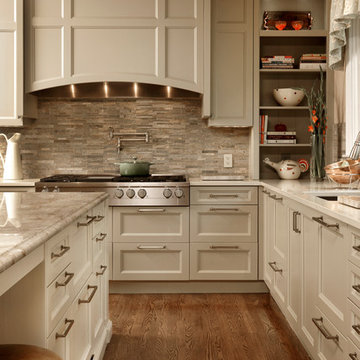
Rockville, Maryland Transitional Kitchen Design
#PaulBentham4JenniferGilmer
http://www.gilmerkitchens.com/
Photography by Bob Narod
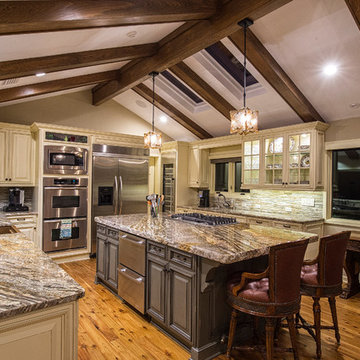
ジャクソンビルにある高級な中くらいなラスティックスタイルのおしゃれなキッチン (インセット扉のキャビネット、ベージュのキャビネット、御影石カウンター、ベージュキッチンパネル、石タイルのキッチンパネル、シルバーの調理設備) の写真
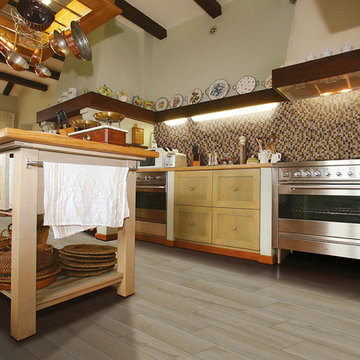
Florim USA Urban Wood porcelain tile recreates the look of authentic natural hardwood with a modern twist. Florim Jewel porcelain tile is a stone-inspired collection that takes its influence from both travertine and slate.
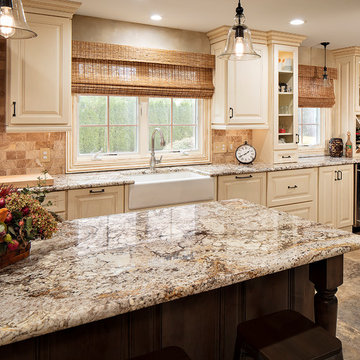
The custom island in this kitchen ties into the kitchen theme by using match warm earth tones in the backsplash tiles.
ニューヨークにある高級な広いトラディショナルスタイルのおしゃれなキッチン (エプロンフロントシンク、レイズドパネル扉のキャビネット、ベージュのキャビネット、御影石カウンター、茶色いキッチンパネル、石タイルのキッチンパネル、シルバーの調理設備、セラミックタイルの床、茶色い床、茶色いキッチンカウンター) の写真
ニューヨークにある高級な広いトラディショナルスタイルのおしゃれなキッチン (エプロンフロントシンク、レイズドパネル扉のキャビネット、ベージュのキャビネット、御影石カウンター、茶色いキッチンパネル、石タイルのキッチンパネル、シルバーの調理設備、セラミックタイルの床、茶色い床、茶色いキッチンカウンター) の写真
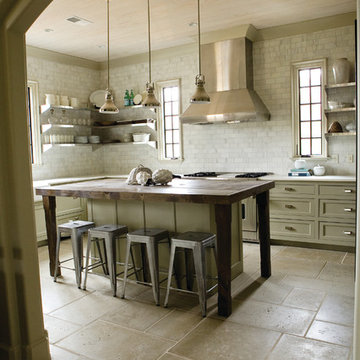
Josh Moates
マイアミにある高級な広いコンテンポラリースタイルのおしゃれなキッチン (エプロンフロントシンク、白いキッチンパネル、石タイルのキッチンパネル、シルバーの調理設備、コンクリートの床、シェーカースタイル扉のキャビネット、ベージュのキャビネット) の写真
マイアミにある高級な広いコンテンポラリースタイルのおしゃれなキッチン (エプロンフロントシンク、白いキッチンパネル、石タイルのキッチンパネル、シルバーの調理設備、コンクリートの床、シェーカースタイル扉のキャビネット、ベージュのキャビネット) の写真
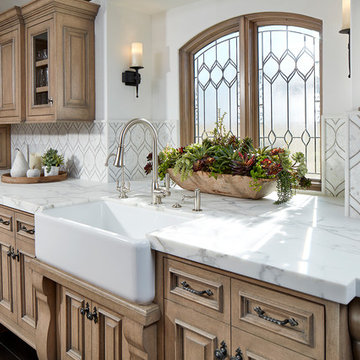
Beautiful custom Spanish Mediterranean home located in the special Three Arch community of Laguna Beach, California gets a complete remodel to bring in a more casual coastal style.
ブラウンのキッチン (ガラスタイルのキッチンパネル、石タイルのキッチンパネル、ベージュのキャビネット) の写真
1