キッチン (ガラスタイルのキッチンパネル、ステンレスのキッチンパネル、濃色無垢フローリング、無垢フローリング、グレーの床) の写真
絞り込み:
資材コスト
並び替え:今日の人気順
写真 1〜20 枚目(全 488 枚)
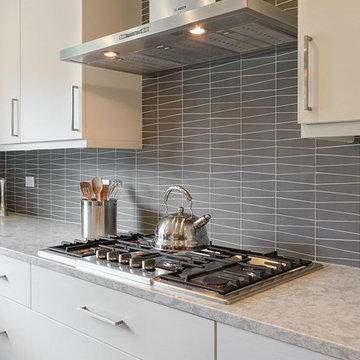
By Thrive Design Group
シカゴにある広いモダンスタイルのおしゃれなキッチン (シングルシンク、フラットパネル扉のキャビネット、白いキャビネット、クオーツストーンカウンター、グレーのキッチンパネル、ガラスタイルのキッチンパネル、シルバーの調理設備、無垢フローリング、グレーの床) の写真
シカゴにある広いモダンスタイルのおしゃれなキッチン (シングルシンク、フラットパネル扉のキャビネット、白いキャビネット、クオーツストーンカウンター、グレーのキッチンパネル、ガラスタイルのキッチンパネル、シルバーの調理設備、無垢フローリング、グレーの床) の写真
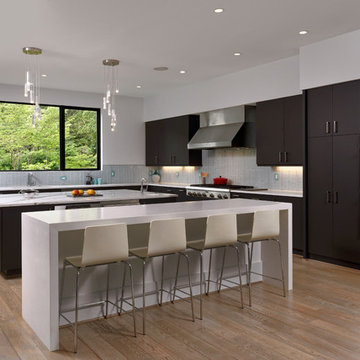
ワシントンD.C.にある高級な巨大なコンテンポラリースタイルのおしゃれなキッチン (フラットパネル扉のキャビネット、シルバーの調理設備、無垢フローリング、白いキッチンカウンター、アンダーカウンターシンク、グレーのキャビネット、珪岩カウンター、青いキッチンパネル、ガラスタイルのキッチンパネル、グレーの床) の写真

Brian Buettner
他の地域にある高級な広いトランジショナルスタイルのおしゃれなキッチン (シェーカースタイル扉のキャビネット、クオーツストーンカウンター、黒いキッチンパネル、ガラスタイルのキッチンパネル、シルバーの調理設備、白いキッチンカウンター、アンダーカウンターシンク、青いキャビネット、無垢フローリング、グレーの床) の写真
他の地域にある高級な広いトランジショナルスタイルのおしゃれなキッチン (シェーカースタイル扉のキャビネット、クオーツストーンカウンター、黒いキッチンパネル、ガラスタイルのキッチンパネル、シルバーの調理設備、白いキッチンカウンター、アンダーカウンターシンク、青いキャビネット、無垢フローリング、グレーの床) の写真
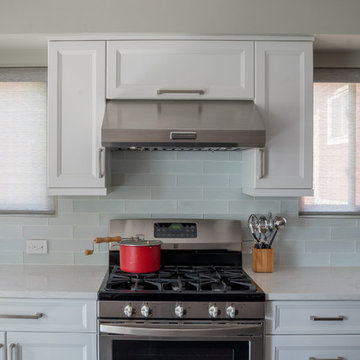
Omayah Atassi Photography
Dimon Designs
Mundelein, IL 60060
シカゴにある高級な広いトランジショナルスタイルのおしゃれなキッチン (アンダーカウンターシンク、シェーカースタイル扉のキャビネット、白いキャビネット、クオーツストーンカウンター、白いキッチンパネル、ガラスタイルのキッチンパネル、シルバーの調理設備、無垢フローリング、グレーの床、白いキッチンカウンター) の写真
シカゴにある高級な広いトランジショナルスタイルのおしゃれなキッチン (アンダーカウンターシンク、シェーカースタイル扉のキャビネット、白いキャビネット、クオーツストーンカウンター、白いキッチンパネル、ガラスタイルのキッチンパネル、シルバーの調理設備、無垢フローリング、グレーの床、白いキッチンカウンター) の写真
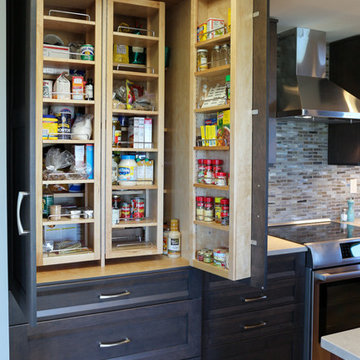
This Chef's Pantry provides oodles of storage space and keeps busy cooks organized. There are multiple adjustable shelves behind the swing out shelves.
WestSound Home & Garden

This kitchen renovation was really marked by transforming the space as much as replacing the cabinets and appliances. Originally the kitchen cabinets ran all the way to the back of what now is the pantry, creating a very awkward dead end. By creating the pantry, we added a great deal of storage and were able to make this layout less like an abyss. We also used lighter cabinets and better lighting to make the space feel more elegant and open.
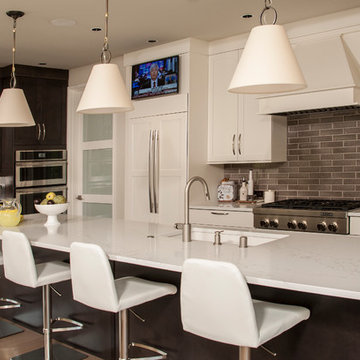
シアトルにある高級な広いコンテンポラリースタイルのおしゃれなキッチン (ダブルシンク、シェーカースタイル扉のキャビネット、白いキャビネット、珪岩カウンター、グレーのキッチンパネル、ガラスタイルのキッチンパネル、パネルと同色の調理設備、無垢フローリング、グレーの床) の写真

Jon Hohman
ダラスにある高級な広いトランジショナルスタイルのおしゃれなキッチン (シェーカースタイル扉のキャビネット、白いキャビネット、クオーツストーンカウンター、グレーのキッチンパネル、ガラスタイルのキッチンパネル、無垢フローリング、グレーの床、白いキッチンカウンター) の写真
ダラスにある高級な広いトランジショナルスタイルのおしゃれなキッチン (シェーカースタイル扉のキャビネット、白いキャビネット、クオーツストーンカウンター、グレーのキッチンパネル、ガラスタイルのキッチンパネル、無垢フローリング、グレーの床、白いキッチンカウンター) の写真

ソルトレイクシティにある巨大なコンテンポラリースタイルのおしゃれなキッチン (アンダーカウンターシンク、フラットパネル扉のキャビネット、グレーのキャビネット、クオーツストーンカウンター、グレーのキッチンパネル、ガラスタイルのキッチンパネル、パネルと同色の調理設備、無垢フローリング、グレーの床) の写真
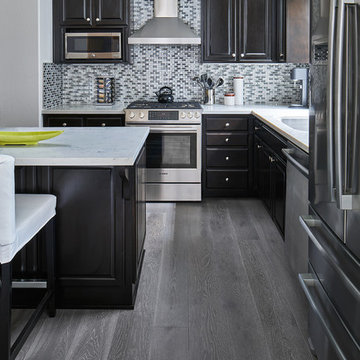
Kenneth Preston
ロサンゼルスにあるお手頃価格の中くらいなトランジショナルスタイルのおしゃれなキッチン (ダブルシンク、珪岩カウンター、グレーのキッチンパネル、ガラスタイルのキッチンパネル、シルバーの調理設備、濃色無垢フローリング、グレーの床) の写真
ロサンゼルスにあるお手頃価格の中くらいなトランジショナルスタイルのおしゃれなキッチン (ダブルシンク、珪岩カウンター、グレーのキッチンパネル、ガラスタイルのキッチンパネル、シルバーの調理設備、濃色無垢フローリング、グレーの床) の写真

What a difference it made to take that wall down! We had to put a large beam in the ceiling and support it in the sides walls with metal columns all the way down to the basement to make this structurally sound.
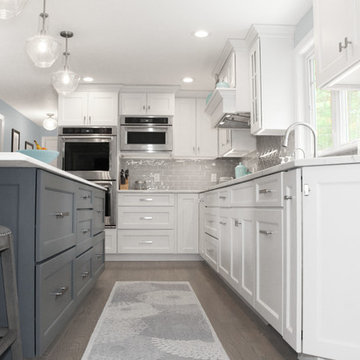
The kitchen is where you spend most of your time, shouldn’t it be the most inviting room in the house? That was the logic behind this South Shore of Boston Renovision. The owners entertained frequently but struggled with lack of organized storage space and poor flow for traffic in and out of their kitchen.
Renovisions totally reorganized the way the kitchen worked. The wall between the family room and kitchen was re-built to accommodate bar stools and added countertop space. Considerations were given to the design layout for a separate beverage/wine refrigeration station, while making sure additional prep space was adequate. A better flow in the kitchen was created, eliminating the annoyance of the typical ‘bottle-neck’.
Fine shaker cabinetry in a white painted finish with contrasting dark blue-grey island cabinets which boast large, deep drawers set the stage. A full gamut of appliances was provided including a 36” induction cooktop, convection microwave, double wall ovens, full size refrigerator and a bar refrigerator. The matching paneled dishwasher ensured an integrated look. The custom wood hood along with the unique shaped arabesque glass tile design frames a stunning focal point when entering this kitchen. Glass mullion doors flanking the hood with clear seeded glass created an upscale look and coordinated with the seeded glass shades of the island pendants.
Renovisions custom fit red oak wood flooring to match the existing floor and then re-finished with a grey stain and 3 coats of poly to add durability while also providing a beautiful new look throughout the house.
Good lighting is key especially when spending so much time in a space. LED under-cabinet lights, recessed ceiling lights and three separate pendant fixtures which all operate on dimmer switches created options for mood lighting, work lighting and everything in between. New double-hung windows with 6/1 grid configurations were added in just the right places – adding more essential natural light.
In addition to the kitchen ‘Renovision’, two corner cabinets in a white painted finish were installed in the dining room to not only accommodate the clients fine china and glassware, but also to provide a more custom built-in look to the space with the interior of the cabinets matching the wall.
Overall, our client could not have been happier with the completed project. Family, friends and guests were impressed with the design and fit and finish of every detail provided by Renovisions.

This Cape Cod house on Hyannis Harbor was designed to capture the views of the harbor. Coastal design elements such as ship lap, compass tile, and muted coastal colors come together to create an ocean feel.
Photography: Joyelle West
Designer: Christine Granfield
Kitchen Designer: Donna Gavin
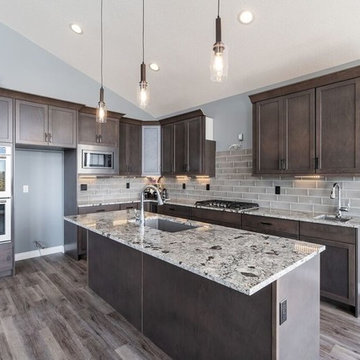
The kitchen of the Windridge has ample storage in all the pot & pan drawers. We live the chunky pattern in the quartz counters too, it brings a lot of character to the space.
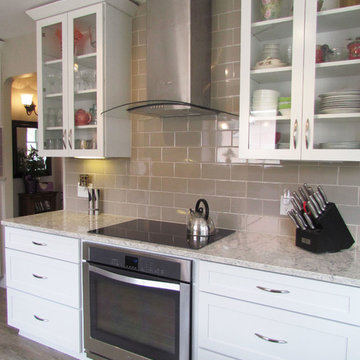
Kraftmaid kitchen remodel with maple cabinetry in dove white. This sleek and functional space features Viatera engineered quartz countertops with a beige glass tile backsplash, stainless steel appliances, hardwood flooring, and glass front cabinet doors.

デンバーにある中くらいなトランジショナルスタイルのおしゃれなキッチン (エプロンフロントシンク、フラットパネル扉のキャビネット、緑のキャビネット、木材カウンター、緑のキッチンパネル、ガラスタイルのキッチンパネル、シルバーの調理設備、無垢フローリング、グレーの床、茶色いキッチンカウンター、表し梁) の写真
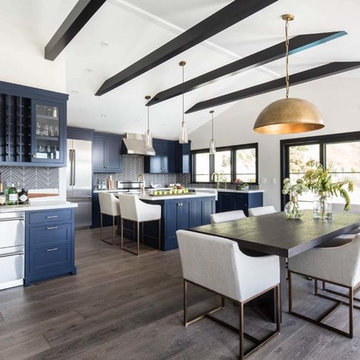
Blue cabinets and a gray glass backsplash in a chevron pattern set the tone in this contemporary kitchen and great room. Wood beams warm the space and accentuate the height of the kitchen and dining area. The appliances are by Thermador and the faucets, hardware and lighting fixtures are matte brass. The dining area has a large wood table and linen chairs with brass legs.

バンクーバーにある高級な広いモダンスタイルのおしゃれなキッチン (ダブルシンク、フラットパネル扉のキャビネット、グレーのキャビネット、クオーツストーンカウンター、白いキッチンパネル、ガラスタイルのキッチンパネル、シルバーの調理設備、無垢フローリング、グレーの床、白いキッチンカウンター、格子天井) の写真
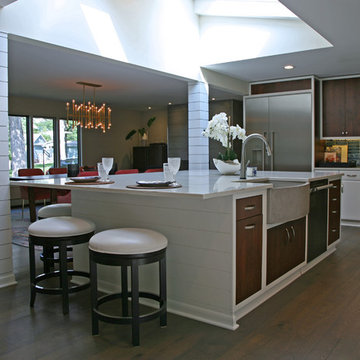
Walls were removed to open up the previous living room and kitchen areas, creating an open concept with great through views. This new dining/kitchen space has division with the shiplap wrapped columns and ceiling changes. The large area over the island was vaulted and skylights were re-located into this area which changed everything! The custom cabinet concept came from a magazine article that the woman of the house had been admiring. We adjusted the application and came up with a beautiful integration of furniture detailing and crisp white clean lines for the new layout. The full house was gutted and rooms were relocated and made fresh with custom detailing and casual invitation.
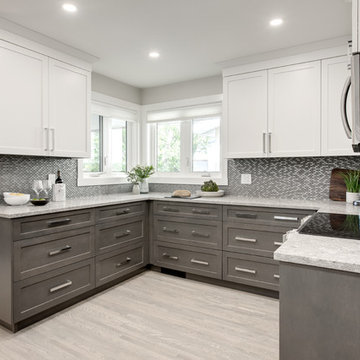
Bjornson Designs - Kitchen Renovation - Kitchen Cabinets 2018
カルガリーにある高級な中くらいなコンテンポラリースタイルのおしゃれなキッチン (シングルシンク、シェーカースタイル扉のキャビネット、珪岩カウンター、グレーのキッチンパネル、ガラスタイルのキッチンパネル、シルバーの調理設備、無垢フローリング、グレーの床、グレーのキッチンカウンター) の写真
カルガリーにある高級な中くらいなコンテンポラリースタイルのおしゃれなキッチン (シングルシンク、シェーカースタイル扉のキャビネット、珪岩カウンター、グレーのキッチンパネル、ガラスタイルのキッチンパネル、シルバーの調理設備、無垢フローリング、グレーの床、グレーのキッチンカウンター) の写真
キッチン (ガラスタイルのキッチンパネル、ステンレスのキッチンパネル、濃色無垢フローリング、無垢フローリング、グレーの床) の写真
1