キッチン (ガラスタイルのキッチンパネル、モザイクタイルのキッチンパネル、淡色木目調キャビネット、ライムストーンの床) の写真
絞り込み:
資材コスト
並び替え:今日の人気順
写真 1〜20 枚目(全 49 枚)
1/5
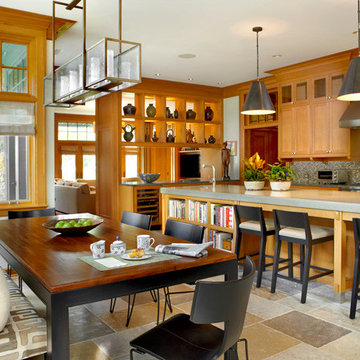
Tony Soluri Photography
シカゴにある中くらいなトラディショナルスタイルのおしゃれなキッチン (ドロップインシンク、淡色木目調キャビネット、コンクリートカウンター、メタリックのキッチンパネル、シルバーの調理設備、モザイクタイルのキッチンパネル、ライムストーンの床) の写真
シカゴにある中くらいなトラディショナルスタイルのおしゃれなキッチン (ドロップインシンク、淡色木目調キャビネット、コンクリートカウンター、メタリックのキッチンパネル、シルバーの調理設備、モザイクタイルのキッチンパネル、ライムストーンの床) の写真
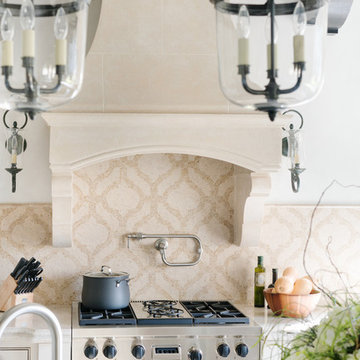
Gabriel Builders Showroom Kitchen with Subzero and Wolf appliances, island pendant lights, sconces by hood, and plaster walls. The kitchen is used for staff parties, wine and cheese community events, wedding events, and cooking demos

Farshid Assassi
シーダーラピッズにあるラグジュアリーな広いコンテンポラリースタイルのおしゃれなキッチン (ドロップインシンク、フラットパネル扉のキャビネット、淡色木目調キャビネット、御影石カウンター、ガラスタイルのキッチンパネル、シルバーの調理設備、ライムストーンの床、グレーのキッチンパネル、グレーの床) の写真
シーダーラピッズにあるラグジュアリーな広いコンテンポラリースタイルのおしゃれなキッチン (ドロップインシンク、フラットパネル扉のキャビネット、淡色木目調キャビネット、御影石カウンター、ガラスタイルのキッチンパネル、シルバーの調理設備、ライムストーンの床、グレーのキッチンパネル、グレーの床) の写真
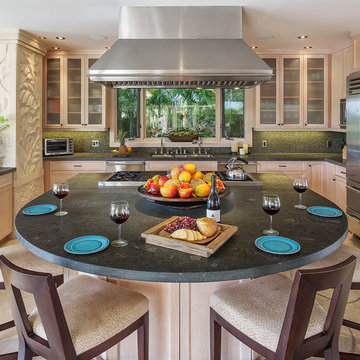
Viking and Sub Zero Appliances
ハワイにあるラグジュアリーな広いトロピカルスタイルのおしゃれなキッチン (ドロップインシンク、ガラス扉のキャビネット、淡色木目調キャビネット、コンクリートカウンター、マルチカラーのキッチンパネル、ガラスタイルのキッチンパネル、シルバーの調理設備、ライムストーンの床) の写真
ハワイにあるラグジュアリーな広いトロピカルスタイルのおしゃれなキッチン (ドロップインシンク、ガラス扉のキャビネット、淡色木目調キャビネット、コンクリートカウンター、マルチカラーのキッチンパネル、ガラスタイルのキッチンパネル、シルバーの調理設備、ライムストーンの床) の写真
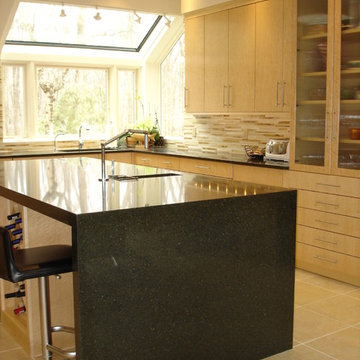
Designed by Bob Blanco for Shore & Country Kitchens. Clean contemporary design, utilizing flat panel doors in Birds Eye Maple and Stainless Steel. The built up Black Quartz counter tops use a waterfall effect to create an eating bar. This was also used in the desk area.
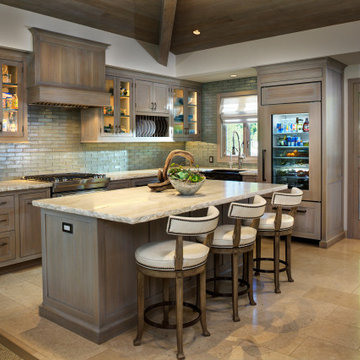
Relaxed yet refined cottage with a splash of sunlight as you enter this guest house.
サクラメントにある小さなトランジショナルスタイルのおしゃれなキッチン (エプロンフロントシンク、インセット扉のキャビネット、淡色木目調キャビネット、珪岩カウンター、グレーのキッチンパネル、ガラスタイルのキッチンパネル、パネルと同色の調理設備、ライムストーンの床、ベージュの床、白いキッチンカウンター、板張り天井) の写真
サクラメントにある小さなトランジショナルスタイルのおしゃれなキッチン (エプロンフロントシンク、インセット扉のキャビネット、淡色木目調キャビネット、珪岩カウンター、グレーのキッチンパネル、ガラスタイルのキッチンパネル、パネルと同色の調理設備、ライムストーンの床、ベージュの床、白いキッチンカウンター、板張り天井) の写真
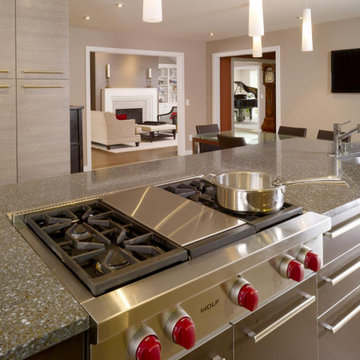
A renovated kitchen, with modern inspiration, creates an inviting and airy space where a love for cooking and family togetherness can be enjoyed. This project was featured in Kitchen Trends magazine, which highlighted the playful use of materials and textures. I was the project architect for this renovation while working at Kenneth Lynch & Associates.
Photo credit: Trends Publishing International
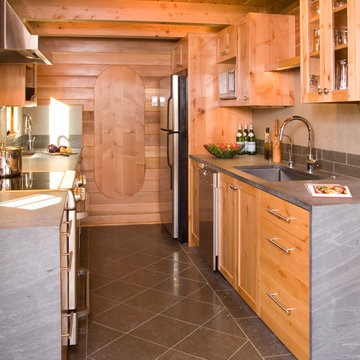
A big single basin sink is flanked by Miele's 18" wide dishwasher on the left. This sink is about 10" deep undermounted which helps hide dirty dishes during entertaining. The sink drain is offset to the right rear corner which puts the disposer to the rear of the cabinet freeing up valuable storage space. A "spacesaver" microwave on an upper shelf is all that's needed for popcorn, reheat and defrost uses. The "submarine" door beyond leads to storage and laundry.
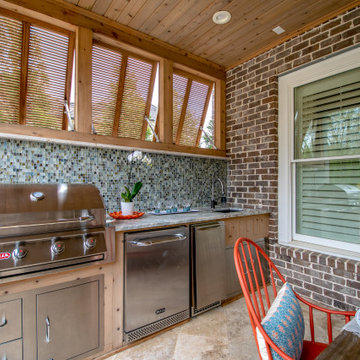
This outdoor kitchen features a delightful glass tile back-splash with a mix of soft hues of blue and brown that mimic the Caribbean sea and sand. Hand crafted cedar shutters tie in perfectly with the custom cabinets facade and rustic planked dining table. Hand forged Iron chairs in tangerine - add a touch of fun along with the decor.
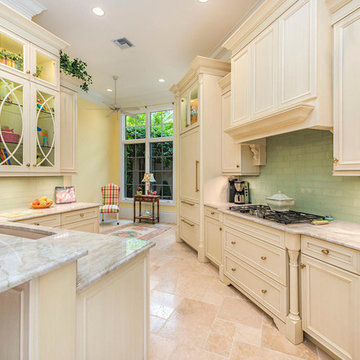
マイアミにある高級な広いトランジショナルスタイルのおしゃれなキッチン (アンダーカウンターシンク、レイズドパネル扉のキャビネット、淡色木目調キャビネット、御影石カウンター、緑のキッチンパネル、ガラスタイルのキッチンパネル、パネルと同色の調理設備、ライムストーンの床、アイランドなし) の写真
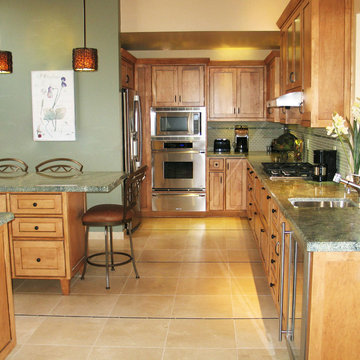
サンディエゴにある高級な広いトランジショナルスタイルのおしゃれなキッチン (アンダーカウンターシンク、インセット扉のキャビネット、淡色木目調キャビネット、御影石カウンター、緑のキッチンパネル、ガラスタイルのキッチンパネル、シルバーの調理設備、ライムストーンの床) の写真
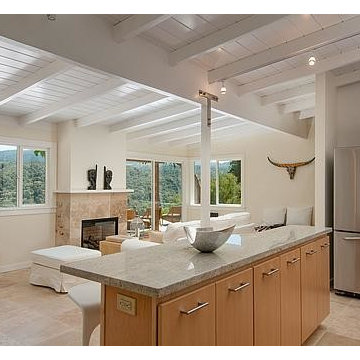
We removed the existing dividing wall between the Living room and the Kitchen which really opened up the two spaces. The entire kitchen was gutted. All the old outdated cabinets and appliances had to go!
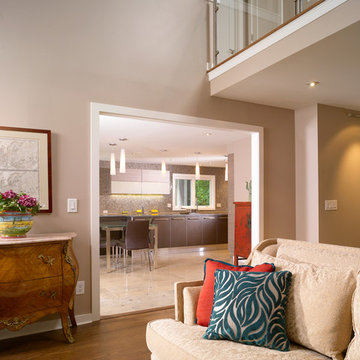
A renovated kitchen, with modern inspiration, creates an inviting and airy space where a love for cooking and family togetherness can be enjoyed. This project was featured in Kitchen Trends magazine, which highlighted the playful use of materials and textures. I was the project architect for this renovation while working at Kenneth Lynch & Associates.
Photo credit: Trends Publishing International
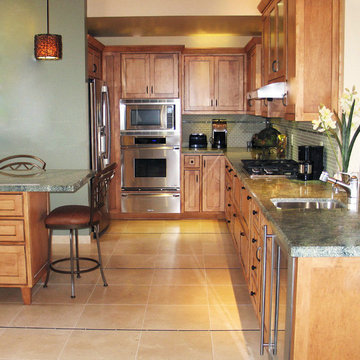
brushed finish granite, brushed granite, Costa Esmerelda granite, glass inset tile on floor, green accent, green glass back splash, green counter top, high ceiling inkitchen, honey colored cabinets, cinnamon colored cabinets, inset cabinets, limestone floor, pendants over island
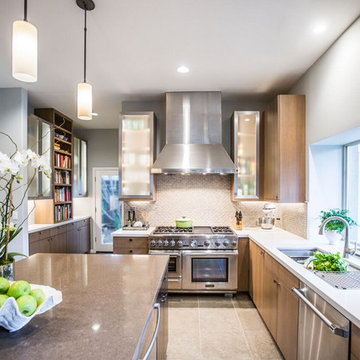
Nicholas Wray
サクラメントにあるコンテンポラリースタイルのおしゃれなアイランドキッチン (フラットパネル扉のキャビネット、淡色木目調キャビネット、クオーツストーンカウンター、グレーのキッチンパネル、ガラスタイルのキッチンパネル、シルバーの調理設備、ライムストーンの床) の写真
サクラメントにあるコンテンポラリースタイルのおしゃれなアイランドキッチン (フラットパネル扉のキャビネット、淡色木目調キャビネット、クオーツストーンカウンター、グレーのキッチンパネル、ガラスタイルのキッチンパネル、シルバーの調理設備、ライムストーンの床) の写真
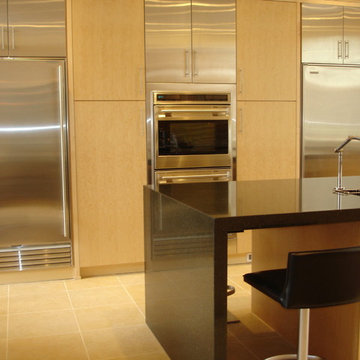
Designed by Bob Blanco for Shore & Country Kitchens. Clean contemporary design, utilizing flat panel doors in Birds Eye Maple and Stainless Steel. The built up Black Quartz counter tops use a waterfall effect to create an eating bar. This was also used in the desk area.
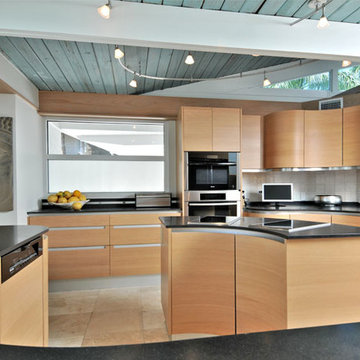
タンパにある高級な中くらいなコンテンポラリースタイルのおしゃれなキッチン (フラットパネル扉のキャビネット、淡色木目調キャビネット、御影石カウンター、白いキッチンパネル、ガラスタイルのキッチンパネル、シルバーの調理設備、ライムストーンの床、ベージュの床) の写真
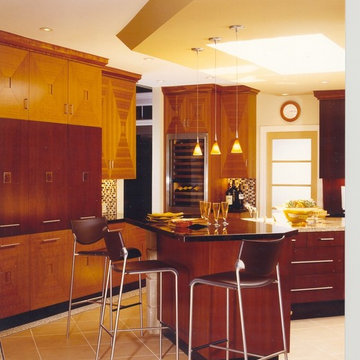
David Livingston
サンフランシスコにある広いコンテンポラリースタイルのおしゃれなキッチン (アンダーカウンターシンク、フラットパネル扉のキャビネット、淡色木目調キャビネット、御影石カウンター、マルチカラーのキッチンパネル、モザイクタイルのキッチンパネル、シルバーの調理設備、ライムストーンの床) の写真
サンフランシスコにある広いコンテンポラリースタイルのおしゃれなキッチン (アンダーカウンターシンク、フラットパネル扉のキャビネット、淡色木目調キャビネット、御影石カウンター、マルチカラーのキッチンパネル、モザイクタイルのキッチンパネル、シルバーの調理設備、ライムストーンの床) の写真
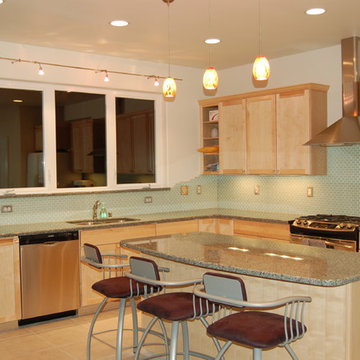
サンディエゴにある広いトランジショナルスタイルのおしゃれなキッチン (アンダーカウンターシンク、シェーカースタイル扉のキャビネット、淡色木目調キャビネット、御影石カウンター、緑のキッチンパネル、ガラスタイルのキッチンパネル、シルバーの調理設備、ライムストーンの床) の写真
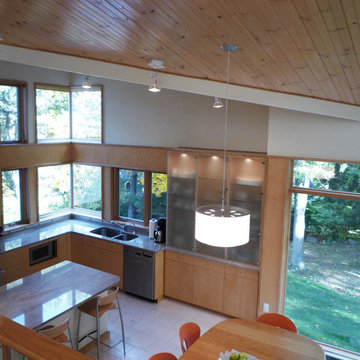
A very special kitchen in its own new addition to a conventional Colonial suburban home: sloped ceiling, warm beech wood surfaces, a unique corner window and large expanses of glass make this a great place to work and live in.
キッチン (ガラスタイルのキッチンパネル、モザイクタイルのキッチンパネル、淡色木目調キャビネット、ライムストーンの床) の写真
1