キッチン (ガラスタイルのキッチンパネル、メタルタイルのキッチンパネル、石スラブのキッチンパネル、赤いキャビネット、無垢フローリング) の写真
絞り込み:
資材コスト
並び替え:今日の人気順
写真 1〜20 枚目(全 108 枚)

Small island includes eating bar above prep area to accommodate family of 4. A microwave hood vent is the result of storage taking precidence.
シアトルにある高級な中くらいなエクレクティックスタイルのおしゃれなキッチン (アンダーカウンターシンク、落し込みパネル扉のキャビネット、赤いキャビネット、クオーツストーンカウンター、マルチカラーのキッチンパネル、ガラスタイルのキッチンパネル、シルバーの調理設備、無垢フローリング) の写真
シアトルにある高級な中くらいなエクレクティックスタイルのおしゃれなキッチン (アンダーカウンターシンク、落し込みパネル扉のキャビネット、赤いキャビネット、クオーツストーンカウンター、マルチカラーのキッチンパネル、ガラスタイルのキッチンパネル、シルバーの調理設備、無垢フローリング) の写真

"From the very beginning, it was obvious that Kerry Taylor is a creative, calm, solution oriented person who deals with challenges extremely well. His professionalism, knowledge, and work ethic are exemplary and his crew mirrors every one of those qualities. From structural problems that required immediate resolution to working around other contractors (flooring, windows), to everyday cleanup and protection of our surroundings, they did it all. Kerry designed and built special structures to support the cabinet crown moldings that we had purchased and which turned out not to be as we expected. We hadn't decided on everything ahead of time and the necessary resulting change orders were very decently priced and well documented in his invoices and receipts. He came in absolutely on budget and on time because he knows how to efficiently manage a project so that the workflow is smooth. We will absolutely call on him for future projects."
~ Avis D, Client
Single bowl sink, double faucets, under cabinet led lighting, TV center, key cabinet, spice rack pull out, toe kick drawer, rollouts, stainless steel hood, pendant, solar tube, appliance garage.
Photo by: Kerry W. Taylor
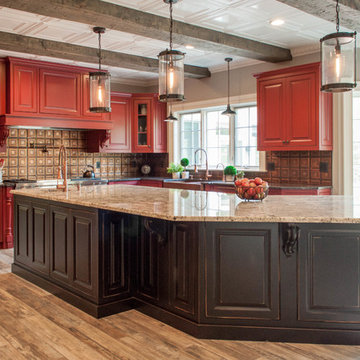
Cozy up in this extra large kitchen: Beaded Inset Cabinetry by EHL Kitchens with a custom red glazed perimeter and black island and distressed finish. (#7817)
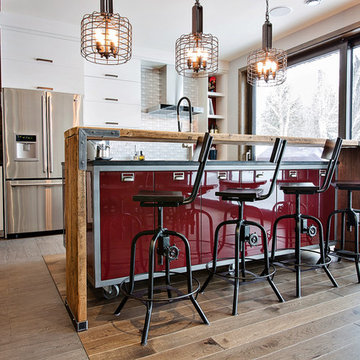
Cuisine avec îlot et comptoir bar. Crédt photo Olivier St-Onges
モントリオールにあるお手頃価格の中くらいなインダストリアルスタイルのおしゃれなキッチン (アンダーカウンターシンク、フラットパネル扉のキャビネット、赤いキャビネット、クオーツストーンカウンター、グレーのキッチンパネル、メタルタイルのキッチンパネル、シルバーの調理設備、無垢フローリング) の写真
モントリオールにあるお手頃価格の中くらいなインダストリアルスタイルのおしゃれなキッチン (アンダーカウンターシンク、フラットパネル扉のキャビネット、赤いキャビネット、クオーツストーンカウンター、グレーのキッチンパネル、メタルタイルのキッチンパネル、シルバーの調理設備、無垢フローリング) の写真
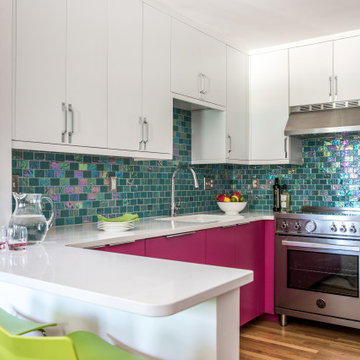
Photography by Erin Little
ボストンにある中くらいなコンテンポラリースタイルのおしゃれなキッチン (アンダーカウンターシンク、フラットパネル扉のキャビネット、赤いキャビネット、珪岩カウンター、メタリックのキッチンパネル、ガラスタイルのキッチンパネル、シルバーの調理設備、無垢フローリング、茶色い床、白いキッチンカウンター) の写真
ボストンにある中くらいなコンテンポラリースタイルのおしゃれなキッチン (アンダーカウンターシンク、フラットパネル扉のキャビネット、赤いキャビネット、珪岩カウンター、メタリックのキッチンパネル、ガラスタイルのキッチンパネル、シルバーの調理設備、無垢フローリング、茶色い床、白いキッチンカウンター) の写真
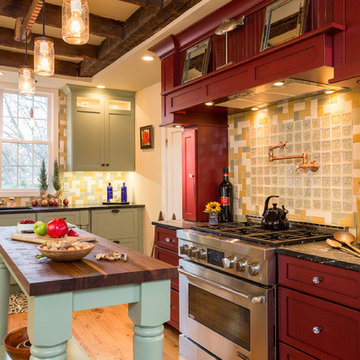
ボストンにある高級な広いカントリー風のおしゃれなアイランドキッチン (シェーカースタイル扉のキャビネット、マルチカラーのキッチンパネル、ガラスタイルのキッチンパネル、無垢フローリング、赤いキャビネット、木材カウンター、シルバーの調理設備) の写真
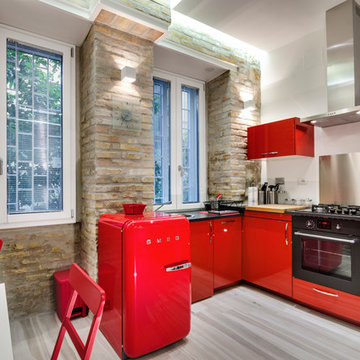
Cucina
ローマにある中くらいなコンテンポラリースタイルのおしゃれなキッチン (フラットパネル扉のキャビネット、赤いキャビネット、メタリックのキッチンパネル、メタルタイルのキッチンパネル、黒い調理設備、無垢フローリング) の写真
ローマにある中くらいなコンテンポラリースタイルのおしゃれなキッチン (フラットパネル扉のキャビネット、赤いキャビネット、メタリックのキッチンパネル、メタルタイルのキッチンパネル、黒い調理設備、無垢フローリング) の写真
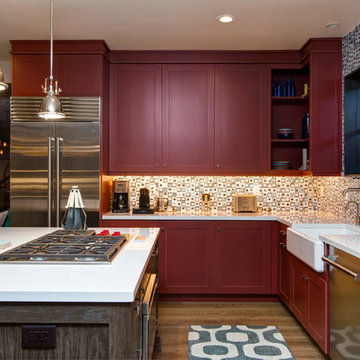
ソルトレイクシティにある中くらいなトランジショナルスタイルのおしゃれなキッチン (エプロンフロントシンク、珪岩カウンター、シルバーの調理設備、無垢フローリング、シェーカースタイル扉のキャビネット、赤いキャビネット、マルチカラーのキッチンパネル、ガラスタイルのキッチンパネル、茶色い床) の写真
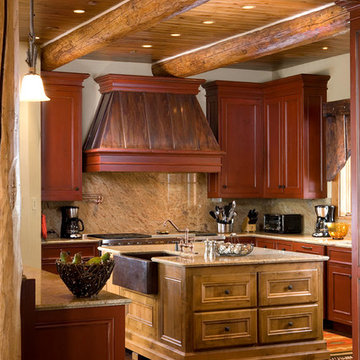
Island with farmers sink as focal point of large kitchen.
デンバーにあるラグジュアリーな広いトランジショナルスタイルのおしゃれなマルチアイランドキッチン (エプロンフロントシンク、落し込みパネル扉のキャビネット、赤いキャビネット、御影石カウンター、ベージュキッチンパネル、石スラブのキッチンパネル、シルバーの調理設備、無垢フローリング) の写真
デンバーにあるラグジュアリーな広いトランジショナルスタイルのおしゃれなマルチアイランドキッチン (エプロンフロントシンク、落し込みパネル扉のキャビネット、赤いキャビネット、御影石カウンター、ベージュキッチンパネル、石スラブのキッチンパネル、シルバーの調理設備、無垢フローリング) の写真
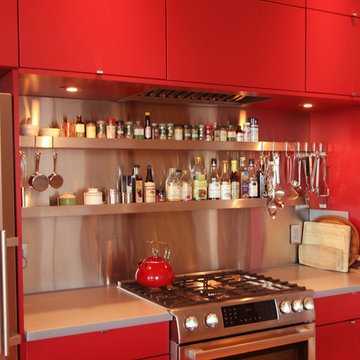
The full height stainless steel backsplash with integrated shelves and hooks for kitchen utensils works hard and looks like a dream for this client who loves to cook.
Photo: Erica Weaver
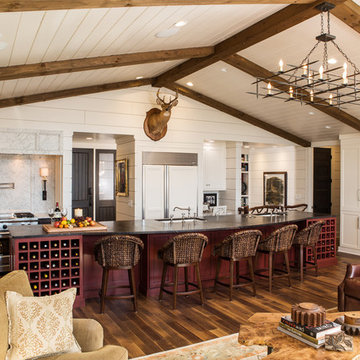
We add a 19’ island with double sinks, two dishwashers, micro-wave drawer, steam-based warming drawer and wine storage on each end. Storage is tripled with floor to ceiling cabinetry on opposite kitchen walls. The cooking area has a six-burner range that is surrounded by a marble backsplash. Behind the range area is room that includes another refrigerator and freezer, an icemaker, many levels of storage and homes for a multitude of appliances.
Scott Moore Photography
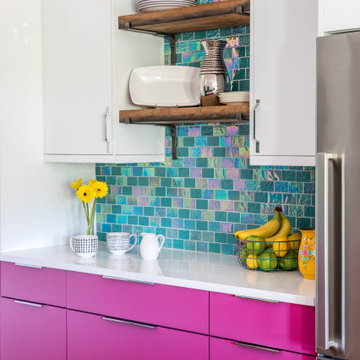
Photography by Erin Little
ボストンにある中くらいなコンテンポラリースタイルのおしゃれなキッチン (アンダーカウンターシンク、フラットパネル扉のキャビネット、赤いキャビネット、珪岩カウンター、メタリックのキッチンパネル、ガラスタイルのキッチンパネル、シルバーの調理設備、無垢フローリング、茶色い床、白いキッチンカウンター) の写真
ボストンにある中くらいなコンテンポラリースタイルのおしゃれなキッチン (アンダーカウンターシンク、フラットパネル扉のキャビネット、赤いキャビネット、珪岩カウンター、メタリックのキッチンパネル、ガラスタイルのキッチンパネル、シルバーの調理設備、無垢フローリング、茶色い床、白いキッチンカウンター) の写真
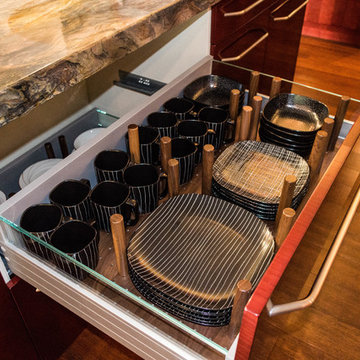
Custom cabinet dish drawers with dish pegs organizes plates and cups for this homeowners dishware sets. Neff Kitchen custom cabinetry.
クリーブランドにあるラグジュアリーな巨大なモダンスタイルのおしゃれなマルチアイランドキッチン (アンダーカウンターシンク、フラットパネル扉のキャビネット、赤いキャビネット、御影石カウンター、黒いキッチンパネル、石スラブのキッチンパネル、シルバーの調理設備、無垢フローリング) の写真
クリーブランドにあるラグジュアリーな巨大なモダンスタイルのおしゃれなマルチアイランドキッチン (アンダーカウンターシンク、フラットパネル扉のキャビネット、赤いキャビネット、御影石カウンター、黒いキッチンパネル、石スラブのキッチンパネル、シルバーの調理設備、無垢フローリング) の写真
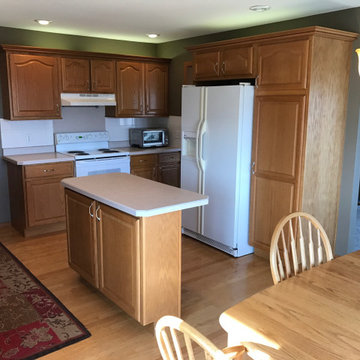
The out-dated kitchen and cramped laundry room provided little function for a young growing family. The wall between the family room and kitchen was removed to open up the space. A small closet that separated the kitchen fro the laundry room was removed to make a larger mudroom. All of the oak interior doors and trim were also replaced with fresh painted white. Too keep with the family's transitional style, new birch cabinets in a dark cherry-colored stain with a glaze replaced the original oak cabinets. Maintenance-free Cambria Quartz countertops were also installed. In the mudroom, additional countertop space was created as well as a custom locker unit for storage for the entire family.
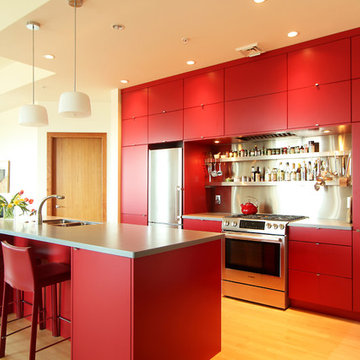
A compact 24" refrigerator/freezer was used to maximize storage space. All the storage on the range wall is 24" deep to maintain the sleek contemporary look. Storage was added on the backside of the island for rarely used items. Minimal hardware was used so that nothing broke up the lines of the cabinets.
Photo: Erica Weaver
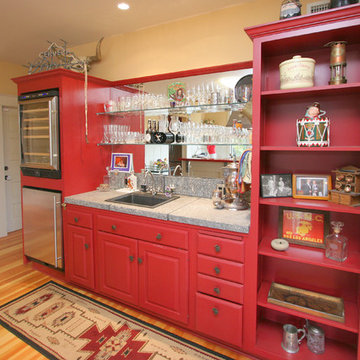
Will McGowan, imedia Photography
サンタバーバラにあるお手頃価格の広いカントリー風のおしゃれなキッチン (ドロップインシンク、レイズドパネル扉のキャビネット、赤いキャビネット、御影石カウンター、グレーのキッチンパネル、石スラブのキッチンパネル、シルバーの調理設備、無垢フローリング) の写真
サンタバーバラにあるお手頃価格の広いカントリー風のおしゃれなキッチン (ドロップインシンク、レイズドパネル扉のキャビネット、赤いキャビネット、御影石カウンター、グレーのキッチンパネル、石スラブのキッチンパネル、シルバーの調理設備、無垢フローリング) の写真
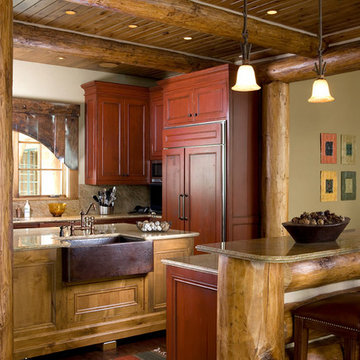
Island with farmers sink as focal point of large kitchen.
デンバーにあるラグジュアリーな広いカントリー風のおしゃれなマルチアイランドキッチン (エプロンフロントシンク、落し込みパネル扉のキャビネット、赤いキャビネット、御影石カウンター、ベージュキッチンパネル、石スラブのキッチンパネル、シルバーの調理設備、無垢フローリング) の写真
デンバーにあるラグジュアリーな広いカントリー風のおしゃれなマルチアイランドキッチン (エプロンフロントシンク、落し込みパネル扉のキャビネット、赤いキャビネット、御影石カウンター、ベージュキッチンパネル、石スラブのキッチンパネル、シルバーの調理設備、無垢フローリング) の写真
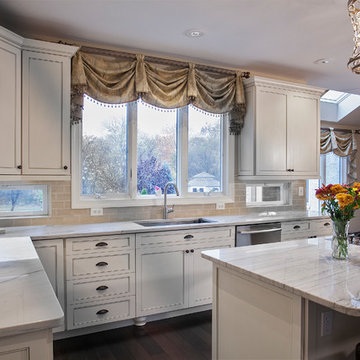
Madison style/Shaker
Frosty white with coffee glaze.
Zodaiq countertops quartz
フィラデルフィアにある高級な広い地中海スタイルのおしゃれなキッチン (シングルシンク、フラットパネル扉のキャビネット、赤いキャビネット、珪岩カウンター、ベージュキッチンパネル、ガラスタイルのキッチンパネル、シルバーの調理設備、無垢フローリング、茶色い床) の写真
フィラデルフィアにある高級な広い地中海スタイルのおしゃれなキッチン (シングルシンク、フラットパネル扉のキャビネット、赤いキャビネット、珪岩カウンター、ベージュキッチンパネル、ガラスタイルのキッチンパネル、シルバーの調理設備、無垢フローリング、茶色い床) の写真
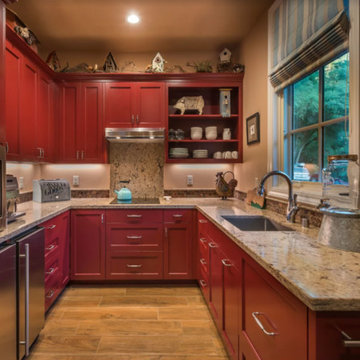
他の地域にある中くらいなカントリー風のおしゃれなキッチン (アンダーカウンターシンク、落し込みパネル扉のキャビネット、赤いキャビネット、御影石カウンター、グレーのキッチンパネル、石スラブのキッチンパネル、シルバーの調理設備、無垢フローリング、アイランドなし、茶色い床) の写真
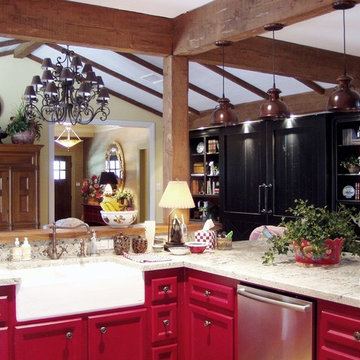
We only design, build, and remodel homes that brilliantly reflect the unadorned beauty of everyday living.
For more information about this project please visit: www.gryphonbuilders.com. Or contact Allen Griffin, President of Gryphon Builders, at 281-236-8043 cell or email him at allen@gryphonbuilders.com
キッチン (ガラスタイルのキッチンパネル、メタルタイルのキッチンパネル、石スラブのキッチンパネル、赤いキャビネット、無垢フローリング) の写真
1