中くらいなキッチン (ガラスタイルのキッチンパネル、ボーダータイルのキッチンパネル、緑のキッチンカウンター、茶色い床) の写真
絞り込み:
資材コスト
並び替え:今日の人気順
写真 1〜20 枚目(全 56 枚)

This adorable couple has spent a lifetime making other peoples homes around San Diego feel special through their inspired and delightful placement of natural plants for interior, creating each space in which they live, work, and play. They have also made their home an oasis where anyone visiting feels comfortable and yet excited by all the beautiful flowers and planting everywhere around their home. We were honored to be selected to help Andrea and Winston bring the heart of their home to life.
When you have waited for years to have the kitchen of your dreams you want everything you could have possibility thought about. One thing the client wanted was when she walked into the front door of your home was to feel like she was not looking into her kitchen. We achieved that by creating a breakfast bar section with a distressed grayish green cabinetry.
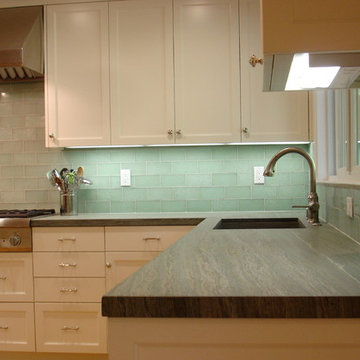
サンフランシスコにある高級な中くらいなトラディショナルスタイルのおしゃれなキッチン (ドロップインシンク、シェーカースタイル扉のキャビネット、白いキャビネット、緑のキッチンパネル、淡色無垢フローリング、御影石カウンター、ガラスタイルのキッチンパネル、シルバーの調理設備、茶色い床、緑のキッチンカウンター) の写真
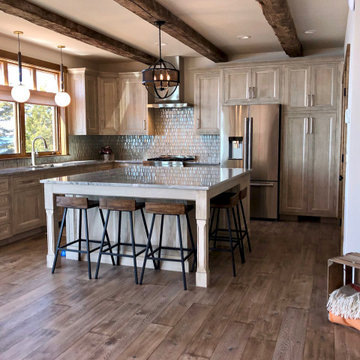
シカゴにある高級な中くらいなカントリー風のおしゃれなキッチン (アンダーカウンターシンク、フラットパネル扉のキャビネット、ヴィンテージ仕上げキャビネット、珪岩カウンター、緑のキッチンパネル、ガラスタイルのキッチンパネル、シルバーの調理設備、無垢フローリング、茶色い床、緑のキッチンカウンター、表し梁) の写真
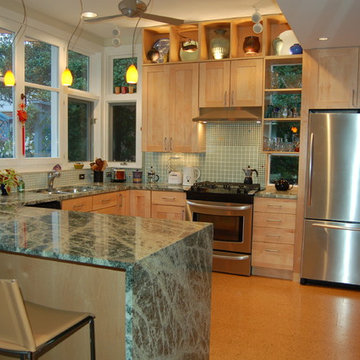
Working within the footprint of the existing house and a new, 3 by 11 foot addition, the scope of this project called for enhanced use of the existing kitchen space and better views to the heavily landscaped and terraced rear yard.
In response, numerous operable windows and doors wrap around three sides of the design, allowing the exterior landscaping and renovated deck to be more a part of the interior. A 9'-6" ceiling height helps define the kitchen area and provides enhanced views to an existing gazebo via the addition's high windows. With views to the exterior as a goal, most storage cabinets have been relocated to an interior wall. Glass doors and cabinet-mounted display lights accent the floor-to-ceiling pantry unit.
A Rain Forest Green granite countertop is complemented by cork floor tiles, soothing glass mosaics and a rich paint palette. The adjacent dining area's charcoal grey slate pavers provide superior functionality and have been outfitted with a radiant heat floor system.
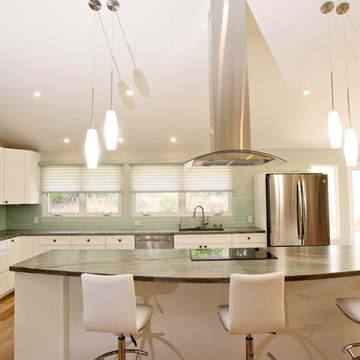
Envoy Cabinets in White Paint, Marina Flat Panel door (Shaker), Frameless
Natural granite countertops
Glass backsplash
Liberty hardware with turtles/seashells
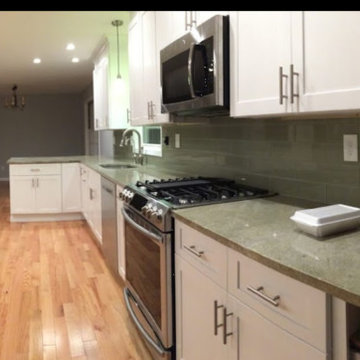
Coast Green granite, with eased edge, free single basin, stainless steel undermount sink, and free faucet.
他の地域にあるお手頃価格の中くらいなおしゃれなキッチン (アンダーカウンターシンク、白いキャビネット、御影石カウンター、緑のキッチンパネル、ガラスタイルのキッチンパネル、シルバーの調理設備、無垢フローリング、茶色い床、緑のキッチンカウンター) の写真
他の地域にあるお手頃価格の中くらいなおしゃれなキッチン (アンダーカウンターシンク、白いキャビネット、御影石カウンター、緑のキッチンパネル、ガラスタイルのキッチンパネル、シルバーの調理設備、無垢フローリング、茶色い床、緑のキッチンカウンター) の写真
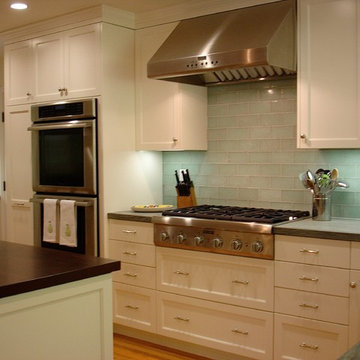
サンフランシスコにある高級な中くらいなトラディショナルスタイルのおしゃれなキッチン (ドロップインシンク、シェーカースタイル扉のキャビネット、白いキャビネット、緑のキッチンパネル、淡色無垢フローリング、御影石カウンター、ガラスタイルのキッチンパネル、シルバーの調理設備、茶色い床、緑のキッチンカウンター) の写真
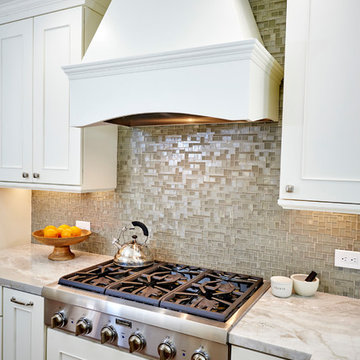
This adorable couple has spent a lifetime making other peoples homes around San Diego feel special through their inspired and delightful placement of natural plants for interior, creating each space in which they live, work, and play. They have also made their home an oasis where anyone visiting feels comfortable and yet excited by all the beautiful flowers and planting everywhere around their home. We were honored to be selected to help Andrea and Winston bring the heart of their home to life.
When you have waited for years to have the kitchen of your dreams you want everything you could have possibility thought about. One thing the client wanted was when she walked into the front door of your home was to feel like she was not looking into her kitchen. We achieved that by creating a breakfast bar section with a distressed grayish green cabinetry.
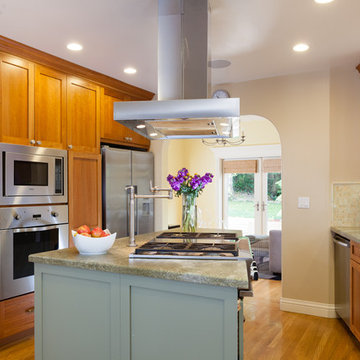
Anne C. Norton, Interior Designer
AND Interior Designs Studio
San Francisco Bay Area
www.anddesigns.com
サンフランシスコにあるお手頃価格の中くらいなエクレクティックスタイルのおしゃれなキッチン (アンダーカウンターシンク、シェーカースタイル扉のキャビネット、淡色木目調キャビネット、御影石カウンター、緑のキッチンパネル、ガラスタイルのキッチンパネル、シルバーの調理設備、淡色無垢フローリング、茶色い床、緑のキッチンカウンター) の写真
サンフランシスコにあるお手頃価格の中くらいなエクレクティックスタイルのおしゃれなキッチン (アンダーカウンターシンク、シェーカースタイル扉のキャビネット、淡色木目調キャビネット、御影石カウンター、緑のキッチンパネル、ガラスタイルのキッチンパネル、シルバーの調理設備、淡色無垢フローリング、茶色い床、緑のキッチンカウンター) の写真
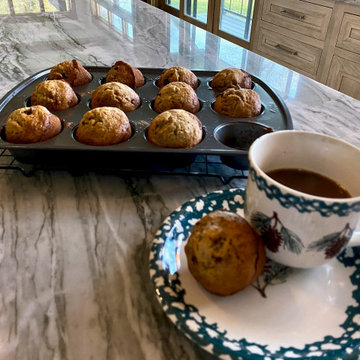
シカゴにある高級な中くらいなカントリー風のおしゃれなキッチン (アンダーカウンターシンク、フラットパネル扉のキャビネット、ヴィンテージ仕上げキャビネット、珪岩カウンター、緑のキッチンパネル、ガラスタイルのキッチンパネル、シルバーの調理設備、無垢フローリング、茶色い床、緑のキッチンカウンター、表し梁) の写真
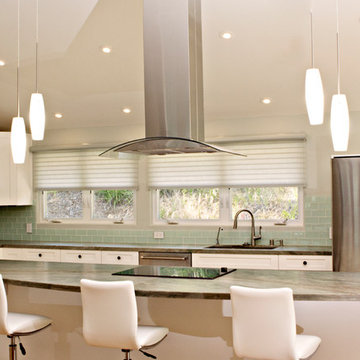
Envoy Cabinets in White Paint, Marina Flat Panel door (Shaker), Frameless
Natural granite countertops
Glass backsplash
Liberty hardware with turtles/seashells
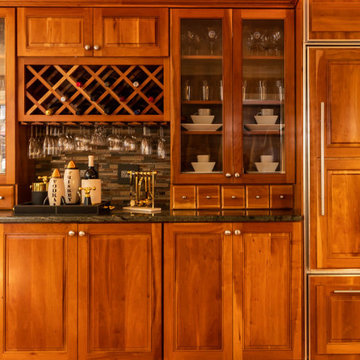
Combing a generous dose of wood with stone and ceramic allowed the home the warmth and organic feel that just felt natural in the space. Jonathan Adler ups the game with a sassy bar display that's sure to mix things up.
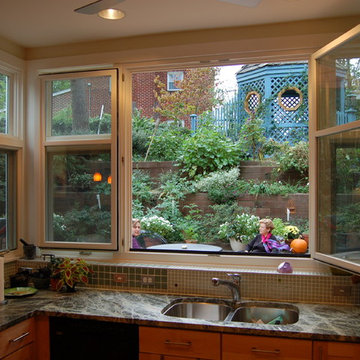
Working within the footprint of the existing house and a new, 3 by 11 foot addition, the scope of this project called for enhanced use of the existing kitchen space and better views to the heavily landscaped and terraced rear yard.
In response, numerous operable windows and doors wrap around three sides of the design, allowing the exterior landscaping and renovated deck to be more a part of the interior. A 9'-6" ceiling height helps define the kitchen area and provides enhanced views to an existing gazebo via the addition's high windows. With views to the exterior as a goal, most storage cabinets have been relocated to an interior wall. Glass doors and cabinet-mounted display lights accent the floor-to-ceiling pantry unit.
A Rain Forest Green granite countertop is complemented by cork floor tiles, soothing glass mosaics and a rich paint palette. The adjacent dining area's charcoal grey slate pavers provide superior functionality and have been outfitted with a radiant heat floor system.
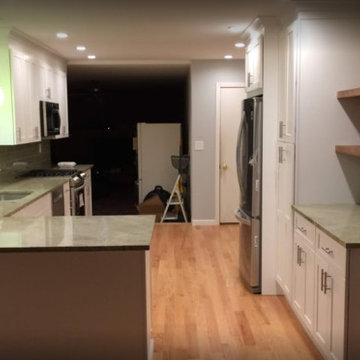
Coast Green granite, with eased edge, free single basin, stainless steel undermount sink, and free faucet.
他の地域にあるお手頃価格の中くらいなおしゃれなキッチン (アンダーカウンターシンク、白いキャビネット、御影石カウンター、緑のキッチンパネル、ガラスタイルのキッチンパネル、シルバーの調理設備、無垢フローリング、茶色い床、緑のキッチンカウンター) の写真
他の地域にあるお手頃価格の中くらいなおしゃれなキッチン (アンダーカウンターシンク、白いキャビネット、御影石カウンター、緑のキッチンパネル、ガラスタイルのキッチンパネル、シルバーの調理設備、無垢フローリング、茶色い床、緑のキッチンカウンター) の写真
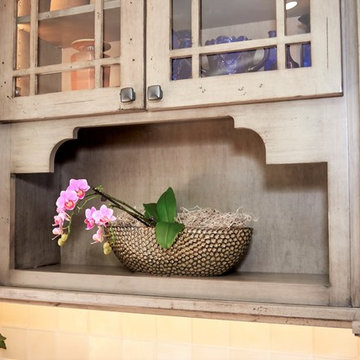
This adorable couple has spent a lifetime making other peoples homes around San Diego feel special through their inspired and delightful placement of natural plants for interior, creating each space in which they live, work, and play. They have also made their home an oasis where anyone visiting feels comfortable and yet excited by all the beautiful flowers and planting everywhere around their home. We were honored to be selected to help Andrea and Winston bring the heart of their home to life.
When you have waited for years to have the kitchen of your dreams you want everything you could have possibility thought about. One thing the client wanted was when she walked into the front door of your home was to feel like she was not looking into her kitchen. We achieved that by creating a breakfast bar section with a distressed grayish green cabinetry.
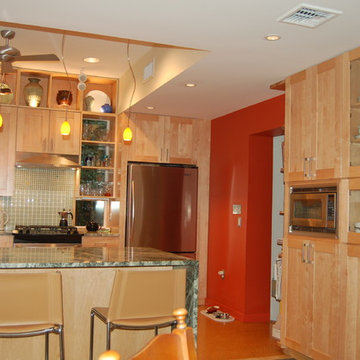
Working within the footprint of the existing house and a new, 3 by 11 foot addition, the scope of this project called for enhanced use of the existing kitchen space and better views to the heavily landscaped and terraced rear yard.
In response, numerous operable windows and doors wrap around three sides of the design, allowing the exterior landscaping and renovated deck to be more a part of the interior. A 9'-6" ceiling height helps define the kitchen area and provides enhanced views to an existing gazebo via the addition's high windows. With views to the exterior as a goal, most storage cabinets have been relocated to an interior wall. Glass doors and cabinet-mounted display lights accent the floor-to-ceiling pantry unit.
A Rain Forest Green granite countertop is complemented by cork floor tiles, soothing glass mosaics and a rich paint palette. The adjacent dining area's charcoal grey slate pavers provide superior functionality and have been outfitted with a radiant heat floor system.
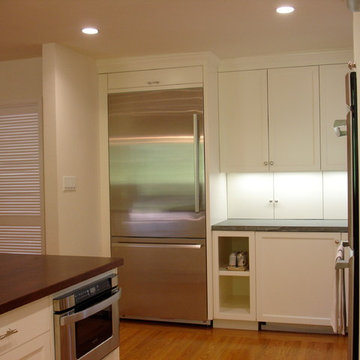
サンフランシスコにある高級な中くらいなトラディショナルスタイルのおしゃれなキッチン (ドロップインシンク、シェーカースタイル扉のキャビネット、白いキャビネット、緑のキッチンパネル、淡色無垢フローリング、御影石カウンター、ガラスタイルのキッチンパネル、シルバーの調理設備、茶色い床、緑のキッチンカウンター) の写真
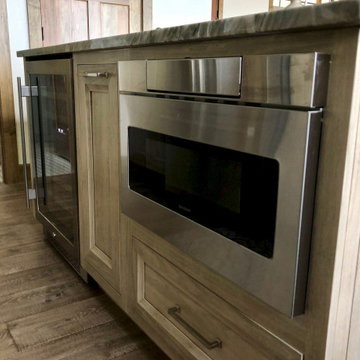
シカゴにある高級な中くらいなカントリー風のおしゃれなキッチン (アンダーカウンターシンク、フラットパネル扉のキャビネット、ヴィンテージ仕上げキャビネット、珪岩カウンター、緑のキッチンパネル、ガラスタイルのキッチンパネル、シルバーの調理設備、無垢フローリング、茶色い床、緑のキッチンカウンター、表し梁) の写真
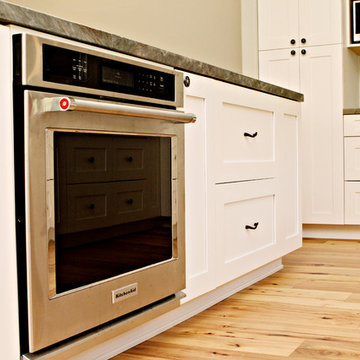
Envoy Cabinets in White Paint, Marina Flat Panel door (Shaker), Frameless
Natural granite countertops
Glass backsplash
Liberty hardware with turtles/seashells
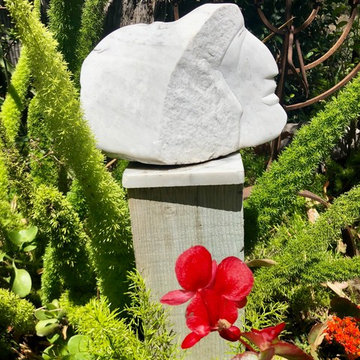
Garden Dining Inside and Out
サンディエゴにある高級な中くらいなトランジショナルスタイルのおしゃれなキッチン (アンダーカウンターシンク、落し込みパネル扉のキャビネット、白いキャビネット、珪岩カウンター、緑のキッチンパネル、ガラスタイルのキッチンパネル、シルバーの調理設備、無垢フローリング、茶色い床、緑のキッチンカウンター) の写真
サンディエゴにある高級な中くらいなトランジショナルスタイルのおしゃれなキッチン (アンダーカウンターシンク、落し込みパネル扉のキャビネット、白いキャビネット、珪岩カウンター、緑のキッチンパネル、ガラスタイルのキッチンパネル、シルバーの調理設備、無垢フローリング、茶色い床、緑のキッチンカウンター) の写真
中くらいなキッチン (ガラスタイルのキッチンパネル、ボーダータイルのキッチンパネル、緑のキッチンカウンター、茶色い床) の写真
1