お手頃価格のダイニングキッチン (ガラスタイルのキッチンパネル、ライムストーンのキッチンパネル、フラットパネル扉のキャビネット) の写真
絞り込み:
資材コスト
並び替え:今日の人気順
写真 1〜20 枚目(全 2,590 枚)
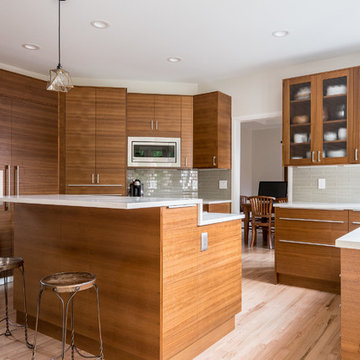
This lavish kitchen features Thermador fridge and freezer columns. These are separate units installed side by side, and feature our custom teak fronts. Using an Integrated refrigerator allows it to sit flush with the cabinets. This is different from counter depth refrigerators, where the body of the fridge fits flush with the cabinets, but the door and handle still stick out about 4 or 5". Integrated refrigerators are expensive though, starting at $6,000!

Кухня без навесных ящиков, с островом и пеналами под технику.
Обеденный стол раздвижной.
Фартук выполнен из натуральных плит терраццо.

ワシントンD.C.にあるお手頃価格の小さなモダンスタイルのおしゃれなキッチン (アンダーカウンターシンク、フラットパネル扉のキャビネット、茶色いキャビネット、クオーツストーンカウンター、グレーのキッチンパネル、ガラスタイルのキッチンパネル、シルバーの調理設備、無垢フローリング、アイランドなし、茶色い床、グレーのキッチンカウンター) の写真
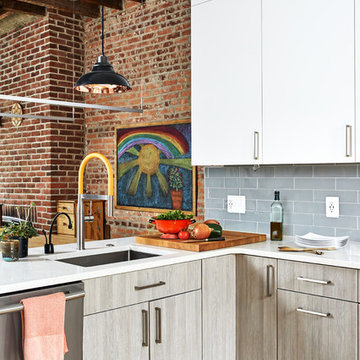
ワシントンD.C.にあるお手頃価格の広いモダンスタイルのおしゃれなキッチン (アンダーカウンターシンク、フラットパネル扉のキャビネット、白いキャビネット、珪岩カウンター、青いキッチンパネル、ガラスタイルのキッチンパネル、シルバーの調理設備、淡色無垢フローリング、白いキッチンカウンター) の写真
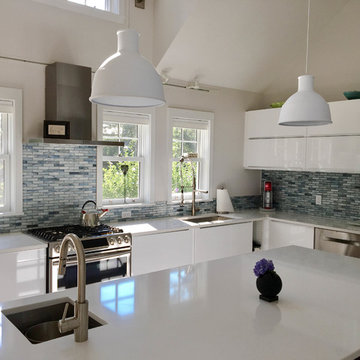
After considering their kitchen cabinet options, Chip and Pam realized IKEA was the best value for their money. They decided on RINGHULT doors in high-gloss white with BLANKETT handles.
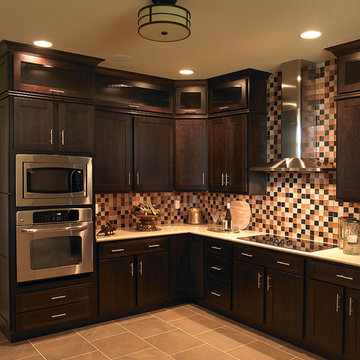
Perimeter Cabinets: Espresso Cherry, Homestead door style
Special Features: Stacked Cabinets with top hinged doors
シンシナティにあるお手頃価格の中くらいなコンテンポラリースタイルのおしゃれなキッチン (アンダーカウンターシンク、フラットパネル扉のキャビネット、濃色木目調キャビネット、マルチカラーのキッチンパネル、ガラスタイルのキッチンパネル、シルバーの調理設備、セラミックタイルの床、アイランドなし) の写真
シンシナティにあるお手頃価格の中くらいなコンテンポラリースタイルのおしゃれなキッチン (アンダーカウンターシンク、フラットパネル扉のキャビネット、濃色木目調キャビネット、マルチカラーのキッチンパネル、ガラスタイルのキッチンパネル、シルバーの調理設備、セラミックタイルの床、アイランドなし) の写真
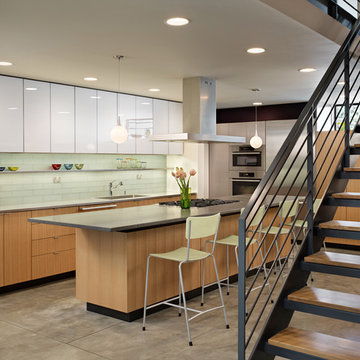
Glass cabinets and a glass backsplash work together to brighten a kitchen space.
From the street, this house once again appears essentially as it did when first design by Paul Hayden Kirk in 1955. Later modifications to the house were stripped away in this 2010 renovation, restoring the original spare, airy aesthetic. The west wing of the house was expanded, and the internal plan reorganized to provide for a more spacious kitchen and separate media room on the main floor, plus a new master suite above.
photo by Ben Benschneider
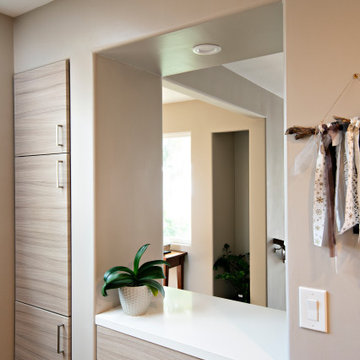
A home with a beautiful view of the Pacific Ocean needed a beautiful update on the inside to match it. Wide plank light wood floors compliment the sandy tones of the textured foil kitchen cabinetry. Clean white countertops and white satin foil tall cabinets along the back wall and laundry space contrast the warm tones throughout the rest of the space. Textured glass, toekick lighting, and elongated glass tiles give the space a luxe modern edge. A built in dining nook and wood stained wet bar in the adjacent areas inform the rest of the finish updates throughout the home.
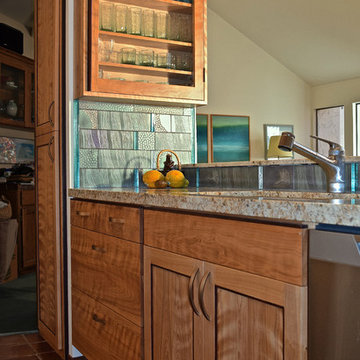
Soft blue tones in the backsplash are echoed in the glassware, artwork and carpeting.
サンフランシスコにあるお手頃価格の中くらいなトラディショナルスタイルのおしゃれなキッチン (御影石カウンター、青いキッチンパネル、シルバーの調理設備、セラミックタイルの床、アンダーカウンターシンク、フラットパネル扉のキャビネット、中間色木目調キャビネット、ガラスタイルのキッチンパネル) の写真
サンフランシスコにあるお手頃価格の中くらいなトラディショナルスタイルのおしゃれなキッチン (御影石カウンター、青いキッチンパネル、シルバーの調理設備、セラミックタイルの床、アンダーカウンターシンク、フラットパネル扉のキャビネット、中間色木目調キャビネット、ガラスタイルのキッチンパネル) の写真
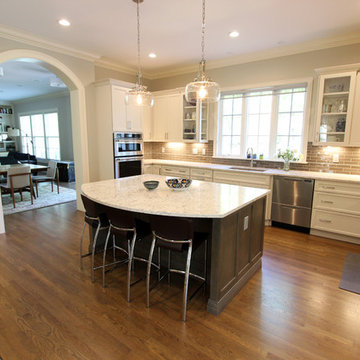
In this kitchen, we only provided the design and cabinetry. On the perimeter is Fieldstone Cabinets in Roseburg Door Style, Maple Wood, Macadamia Finish Color with “L” edge profile. On the island is Fieldstone Cabinets Roseburg Door Style, Maple Wood, Slate Stain with “L” outside edge profile. The hardware is Top Knobs Ascendra Pull 5 1/16.
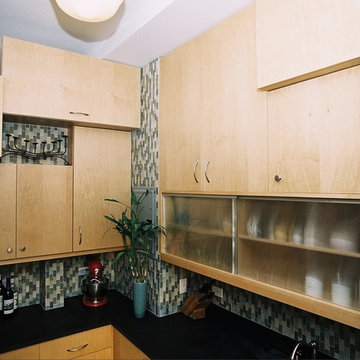
Mark Rosenhaus, CKD. The cabinet sizes are based on Fibonacci Numbers to create a composition similar to a three dimensional Mondrian. The inspiration comes from the space itself. Various beams, heat pipe and gas meter dictate the sizes of the cabinets.
Pleasing squares, Golden Rectangles, negative space and horizontal lift up doors whirl around the 10’ high space in a spiral pattern similar to the Nautilus seashell.
The ribbed sliding glass doors allow access to the cabinet without open doors in your face and also give direction.
The husband liked modern and the wife wanted Shaker, but rescinded in order to have the curve and circle she also loved. The shapes are a metaphor for steam and bubbles rising over the stove.

Molly Winters Photography
オースティンにあるお手頃価格の中くらいなミッドセンチュリースタイルのおしゃれなキッチン (エプロンフロントシンク、フラットパネル扉のキャビネット、白いキャビネット、クオーツストーンカウンター、白いキッチンパネル、ガラスタイルのキッチンパネル、シルバーの調理設備、セラミックタイルの床) の写真
オースティンにあるお手頃価格の中くらいなミッドセンチュリースタイルのおしゃれなキッチン (エプロンフロントシンク、フラットパネル扉のキャビネット、白いキャビネット、クオーツストーンカウンター、白いキッチンパネル、ガラスタイルのキッチンパネル、シルバーの調理設備、セラミックタイルの床) の写真

シカゴにあるお手頃価格の広いコンテンポラリースタイルのおしゃれなキッチン (アンダーカウンターシンク、フラットパネル扉のキャビネット、グレーのキャビネット、クオーツストーンカウンター、グレーのキッチンパネル、ガラスタイルのキッチンパネル、シルバーの調理設備、クッションフロア、グレーの床、白いキッチンカウンター) の写真

A modern contemporary kitchen remodel with mid-century modern influences. The eye catching exposed beams are complemented by a large island with panels capping the quartz counter top, which is a common mid-century design feature. The custom glass tile backsplash makes a statement, as do the pops of cobalt blue and the contemporary glass pendant lights.

Kitchen Remodel with Custom Cabintery
サンフランシスコにあるお手頃価格の中くらいなコンテンポラリースタイルのおしゃれなキッチン (アンダーカウンターシンク、フラットパネル扉のキャビネット、淡色木目調キャビネット、クオーツストーンカウンター、緑のキッチンパネル、ガラスタイルのキッチンパネル、シルバーの調理設備、無垢フローリング、アイランドなし) の写真
サンフランシスコにあるお手頃価格の中くらいなコンテンポラリースタイルのおしゃれなキッチン (アンダーカウンターシンク、フラットパネル扉のキャビネット、淡色木目調キャビネット、クオーツストーンカウンター、緑のキッチンパネル、ガラスタイルのキッチンパネル、シルバーの調理設備、無垢フローリング、アイランドなし) の写真

デトロイトにあるお手頃価格の広いトランジショナルスタイルのおしゃれなキッチン (アンダーカウンターシンク、フラットパネル扉のキャビネット、クオーツストーンカウンター、青いキッチンパネル、ガラスタイルのキッチンパネル、シルバーの調理設備、淡色無垢フローリング、茶色い床、グレーのキャビネット) の写真
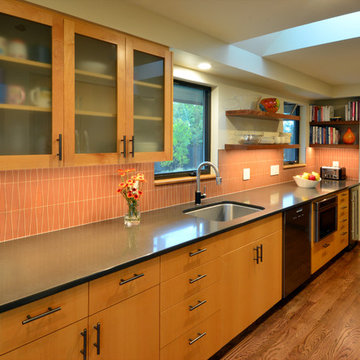
Build: Jackson Design Build. Photography: Krogstad Photography
シアトルにあるお手頃価格の中くらいなミッドセンチュリースタイルのおしゃれなキッチン (ドロップインシンク、フラットパネル扉のキャビネット、中間色木目調キャビネット、クオーツストーンカウンター、オレンジのキッチンパネル、ガラスタイルのキッチンパネル、シルバーの調理設備、無垢フローリング、茶色いキッチンカウンター) の写真
シアトルにあるお手頃価格の中くらいなミッドセンチュリースタイルのおしゃれなキッチン (ドロップインシンク、フラットパネル扉のキャビネット、中間色木目調キャビネット、クオーツストーンカウンター、オレンジのキッチンパネル、ガラスタイルのキッチンパネル、シルバーの調理設備、無垢フローリング、茶色いキッチンカウンター) の写真
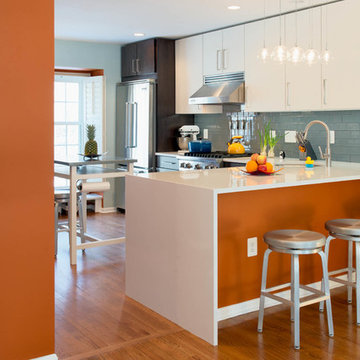
Removing the barrier between the kitchen and dining/living room was the best (and–in my mind–only) solution for improving the old kitchen layout.
The new space not only allowed better flow and interaction between meal preparation and everyone else in the house, the new counter would become my family's favorite dining spot.

A home with a beautiful view of the Pacific Ocean needed a beautiful update on the inside to match it. Wide plank light wood floors compliment the sandy tones of the textured foil kitchen cabinetry. Clean white countertops and white satin foil tall cabinets along the back wall and laundry space contrast the warm tones throughout the rest of the space. Textured glass, toekick lighting, and elongated glass tiles give the space a luxe modern edge. A built in dining nook and wood stained wet bar in the adjacent areas inform the rest of the finish updates throughout the home.
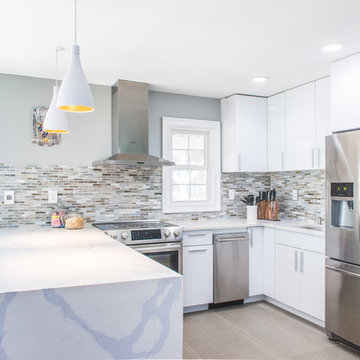
This family throws some mean parties where large crowds usually sit at the poolside. There’s an entire section of this walk out second level that is dedicated to entertaining which also gives access to the pool in the backyard. This place comes alive at night with built in surround sounds and LED lights. There was just one issue. The kitchen.
The kitchen did not fit in. It was old, outdated, out-styled and nonfunctional. They knew the kitchen had to be address eventually but they just didn’t want to redo the kitchen. They wanted to revamp the kitchen, so they asked us to come in and look at the space to see how we can design this second floor kitchen in their New Rochelle home.
It was a small kitchen, strategically located where it could be the hub that the family wanted it to be. It held its own amongst everything that was in the open space like the big screen TV, fireplace and pool table. That is exactly what we did in the design and here is how we did it.
First, we got rid of the kitchen table and by doing so we created a peninsular. This eventually sets up the space for a couple of really cool pendant lights, some unique counter chairs and a wine cooler that was purchased before but never really had a home. We then turned our attention to the range and hood. This was not the main kitchen, so wall storage wasn’t the main goal here. We wanted to create a more open feel interaction while in the kitchen, hence we designed the free standing chimney hood alone to the left of the window.
We then looked at how we can make it more entertaining. We did that by adding a Wine rack on a buffet style type area. This wall was free and would have remained empty had we not find a way to add some more glitz.
Finally came the counter-top. Every detail was crucial because the view of the kitchen can be seen from when you enter the front door even if it was on the second floor walk out. The use of the space called for a waterfall edge counter-top and more importantly, the stone selection to further accentuate the effect. It was crucial that there was movement in the stone which connects to the 45 degree waterfall edge so it would be very dramatic.
Nothing was overlooked in this space. It had to be done this way if it was going to have a fighting chance to take command of its territory.
Have a look at some before and after photos on the left and see a brief video transformation of this lovely small kitchen.
See more photos and vidoe of this transformation on our website @ http://www.rajkitchenandbath.com/portfolio-items/kitchen-remodel-new-rochelle-ny-10801/
お手頃価格のダイニングキッチン (ガラスタイルのキッチンパネル、ライムストーンのキッチンパネル、フラットパネル扉のキャビネット) の写真
1