キッチン (ガラスタイルのキッチンパネル、御影石のキッチンパネル、シェーカースタイル扉のキャビネット、グレーの床) の写真
絞り込み:
資材コスト
並び替え:今日の人気順
写真 1〜20 枚目(全 2,712 枚)
1/5

トロントにあるトランジショナルスタイルのおしゃれなキッチン (エプロンフロントシンク、シェーカースタイル扉のキャビネット、白いキャビネット、グレーのキッチンパネル、ガラスタイルのキッチンパネル、シルバーの調理設備、グレーの床、グレーとクリーム色) の写真
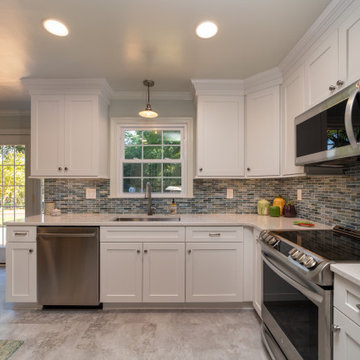
This family kitchen opened up beautifully when we removed a wall and brought in the light! Lots of white cabinetry and a shell backsplash keep things clean and bright.
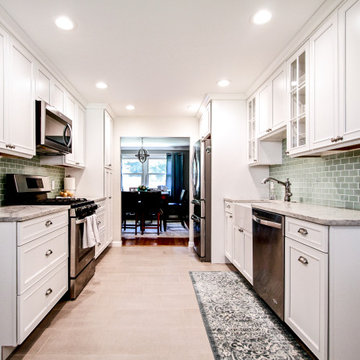
Providing a natural and neutral tone, these beautiful beige porcelain tiles activate the space by bringing in warm natural tones, and compliment the Pearl Calacatta Quartz countertops.
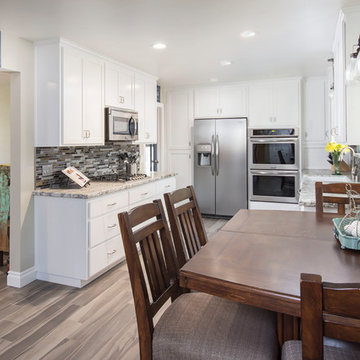
Brian Covington Photography
ロサンゼルスにある高級な中くらいなトランジショナルスタイルのおしゃれなキッチン (エプロンフロントシンク、シェーカースタイル扉のキャビネット、白いキャビネット、御影石カウンター、マルチカラーのキッチンパネル、ガラスタイルのキッチンパネル、シルバーの調理設備、セラミックタイルの床、アイランドなし、グレーの床、マルチカラーのキッチンカウンター) の写真
ロサンゼルスにある高級な中くらいなトランジショナルスタイルのおしゃれなキッチン (エプロンフロントシンク、シェーカースタイル扉のキャビネット、白いキャビネット、御影石カウンター、マルチカラーのキッチンパネル、ガラスタイルのキッチンパネル、シルバーの調理設備、セラミックタイルの床、アイランドなし、グレーの床、マルチカラーのキッチンカウンター) の写真
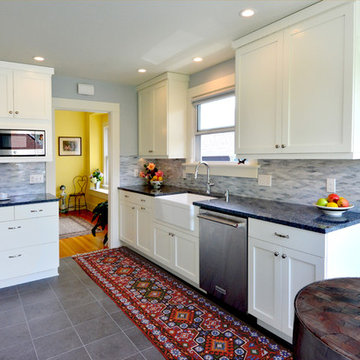
Build: Jackson Design Build. Photography: Krogstad Photography
シアトルにある高級な中くらいなトランジショナルスタイルのおしゃれなキッチン (エプロンフロントシンク、シェーカースタイル扉のキャビネット、白いキャビネット、クオーツストーンカウンター、グレーのキッチンパネル、ガラスタイルのキッチンパネル、シルバーの調理設備、磁器タイルの床、アイランドなし、グレーの床、マルチカラーのキッチンカウンター) の写真
シアトルにある高級な中くらいなトランジショナルスタイルのおしゃれなキッチン (エプロンフロントシンク、シェーカースタイル扉のキャビネット、白いキャビネット、クオーツストーンカウンター、グレーのキッチンパネル、ガラスタイルのキッチンパネル、シルバーの調理設備、磁器タイルの床、アイランドなし、グレーの床、マルチカラーのキッチンカウンター) の写真
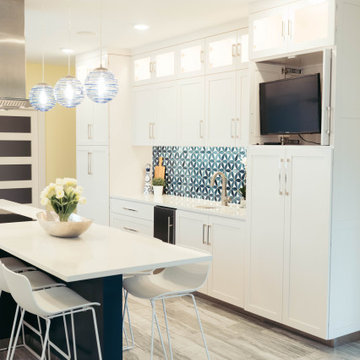
This dark, dreary kitchen was large, but not being used well. The family of 7 had outgrown the limited storage and experienced traffic bottlenecks when in the kitchen together. A bright, cheerful and more functional kitchen was desired, as well as a new pantry space.
We gutted the kitchen and closed off the landing through the door to the garage to create a new pantry. A frosted glass pocket door eliminates door swing issues. In the pantry, a small access door opens to the garage so groceries can be loaded easily. Grey wood-look tile was laid everywhere.
We replaced the small window and added a 6’x4’ window, instantly adding tons of natural light. A modern motorized sheer roller shade helps control early morning glare. Three free-floating shelves are to the right of the window for favorite décor and collectables.
White, ceiling-height cabinets surround the room. The full-overlay doors keep the look seamless. Double dishwashers, double ovens and a double refrigerator are essentials for this busy, large family. An induction cooktop was chosen for energy efficiency, child safety, and reliability in cooking. An appliance garage and a mixer lift house the much-used small appliances.
An ice maker and beverage center were added to the side wall cabinet bank. The microwave and TV are hidden but have easy access.
The inspiration for the room was an exclusive glass mosaic tile. The large island is a glossy classic blue. White quartz countertops feature small flecks of silver. Plus, the stainless metal accent was even added to the toe kick!
Upper cabinet, under-cabinet and pendant ambient lighting, all on dimmers, was added and every light (even ceiling lights) is LED for energy efficiency.
White-on-white modern counter stools are easy to clean. Plus, throughout the room, strategically placed USB outlets give tidy charging options.
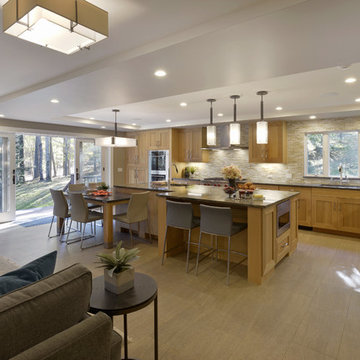
The new flow around the kitchen works for this busy family of five, and mom and dad always have a clear view of the family room. Natural elements are incorporated in a fresh transitional style in details such as quarter sawn white oak cabinetry with mitered cabinet doors. An abundance of creative storage makes preparation and cooking easy for mom who loves to bake. In lieu of a traditional set of table and chairs, the dining table is connected to the end of the large island, which also places it in a nice sunny spot in close proximity to the doors leading to the deck. Additional counter seating is included with complimentary furniture. The island is highlighted with a fantastic slab of natural stone, adding contrast and a little drama while perfectly complimenting the other materials in the space. Stainless steel appliances and hardware keep it modern while a pretty glass mosaic backsplash adds depth and texture.
Photo: Peter Krupenye
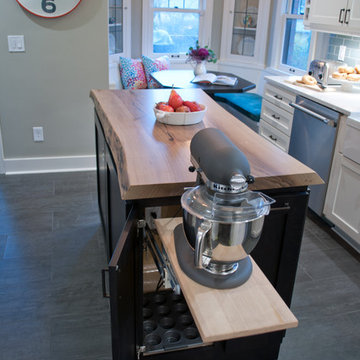
The classic modern design of this kitchen was planned for an active young family of four who uses the space as their central hub for gathering, eating and staying connected. Our goals were to create a beautiful and highly functional kitchen with an emphasis on cabinet organization, heated floors and incorporating a live edge slab countertop. We removed an existing bulky island and replaced it with a new island that while only 60 x 26 in size packs a powerful punch housing a baking center, trash/recycle center, microwave oven and cookbook storage. The island seemed the natural place for the gorgeous live edge slab coupled with vintage mercury glass light pendants that make for a truly stunning kitchen island. Polished carrara quartz perimeter counters pair beautifully with the watery blue-green glass backsplash tile. A message center conveniently located on a side panel of the refrigerator cabinet houses built in mailboxes, a family calendar and magnetic surface to display the children’s artwork. We are pleased to have met the family’s goals and that they love their kitchen. Design mission accomplished!
Photography by: Marcela Winspear
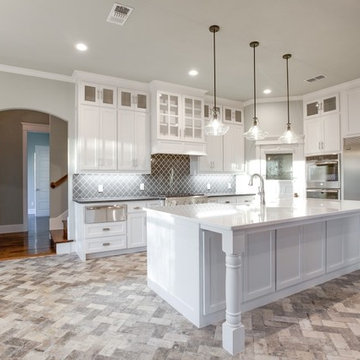
ダラスにある高級な広いトラディショナルスタイルのおしゃれなキッチン (エプロンフロントシンク、シェーカースタイル扉のキャビネット、白いキャビネット、御影石カウンター、グレーのキッチンパネル、ガラスタイルのキッチンパネル、シルバーの調理設備、レンガの床、グレーの床) の写真
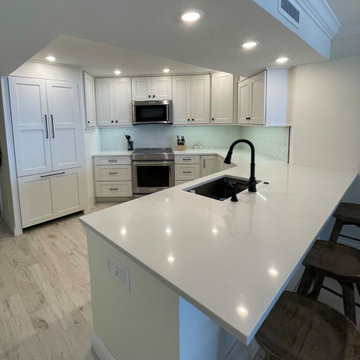
マイアミにある高級な中くらいなビーチスタイルのおしゃれなキッチン (アンダーカウンターシンク、シェーカースタイル扉のキャビネット、白いキャビネット、クオーツストーンカウンター、白いキッチンパネル、ガラスタイルのキッチンパネル、パネルと同色の調理設備、磁器タイルの床、グレーの床、白いキッチンカウンター、折り上げ天井) の写真
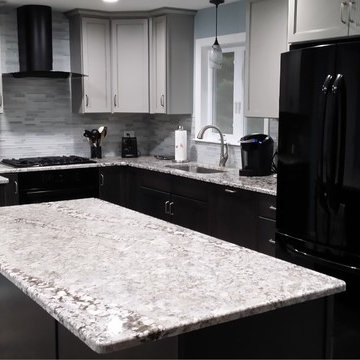
ボストンにある高級な中くらいなトランジショナルスタイルのおしゃれなキッチン (アンダーカウンターシンク、シェーカースタイル扉のキャビネット、黒いキャビネット、御影石カウンター、グレーのキッチンパネル、ガラスタイルのキッチンパネル、シルバーの調理設備、スレートの床、グレーの床) の写真
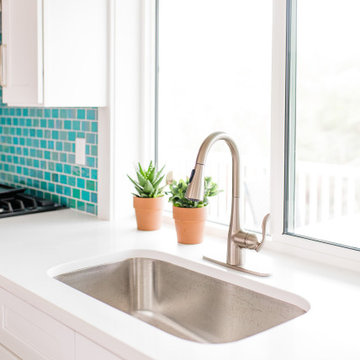
The kitchen is a dream! We chose to tile the whole of the back wall with a pretty iridescent teal glass tile. When it catches the light you can see so many pretty colors! One single bowl stainless sink looks out over the balcony and we chose the Moen touchless faucet to keep things clean

Brian Buettner
他の地域にある高級な広いトランジショナルスタイルのおしゃれなキッチン (シェーカースタイル扉のキャビネット、クオーツストーンカウンター、黒いキッチンパネル、ガラスタイルのキッチンパネル、シルバーの調理設備、白いキッチンカウンター、アンダーカウンターシンク、青いキャビネット、無垢フローリング、グレーの床) の写真
他の地域にある高級な広いトランジショナルスタイルのおしゃれなキッチン (シェーカースタイル扉のキャビネット、クオーツストーンカウンター、黒いキッチンパネル、ガラスタイルのキッチンパネル、シルバーの調理設備、白いキッチンカウンター、アンダーカウンターシンク、青いキャビネット、無垢フローリング、グレーの床) の写真
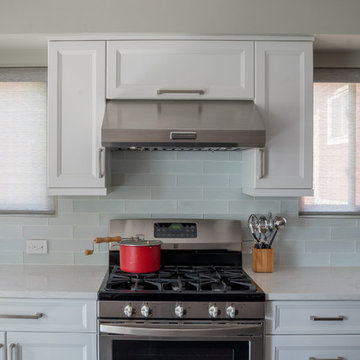
Omayah Atassi Photography
Dimon Designs
Mundelein, IL 60060
シカゴにある高級な広いトランジショナルスタイルのおしゃれなキッチン (アンダーカウンターシンク、シェーカースタイル扉のキャビネット、白いキャビネット、クオーツストーンカウンター、白いキッチンパネル、ガラスタイルのキッチンパネル、シルバーの調理設備、無垢フローリング、グレーの床、白いキッチンカウンター) の写真
シカゴにある高級な広いトランジショナルスタイルのおしゃれなキッチン (アンダーカウンターシンク、シェーカースタイル扉のキャビネット、白いキャビネット、クオーツストーンカウンター、白いキッチンパネル、ガラスタイルのキッチンパネル、シルバーの調理設備、無垢フローリング、グレーの床、白いキッチンカウンター) の写真
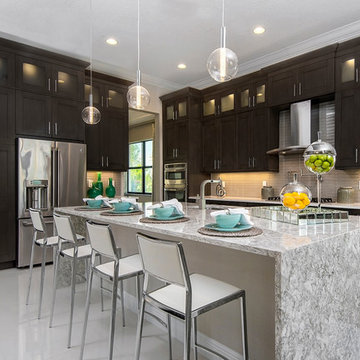
This kitchen is a study in transitional style – and carries a punch – even with only 2 main finishes: Weathered Slate Cabinets, and Cambria “Berwyn” Countertops. Oversized island fixtures create a wow-factor, and the island waterfall edge makes an on-trend statement.
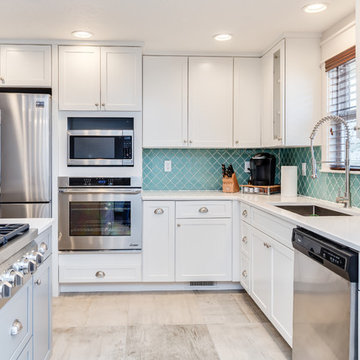
Sunny Daze Photography
ボイシにあるお手頃価格の小さなトランジショナルスタイルのおしゃれなキッチン (シングルシンク、シェーカースタイル扉のキャビネット、白いキャビネット、クオーツストーンカウンター、青いキッチンパネル、ガラスタイルのキッチンパネル、シルバーの調理設備、磁器タイルの床、グレーの床) の写真
ボイシにあるお手頃価格の小さなトランジショナルスタイルのおしゃれなキッチン (シングルシンク、シェーカースタイル扉のキャビネット、白いキャビネット、クオーツストーンカウンター、青いキッチンパネル、ガラスタイルのキッチンパネル、シルバーの調理設備、磁器タイルの床、グレーの床) の写真
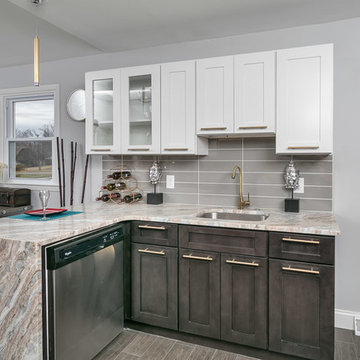
ボルチモアにある低価格の小さなコンテンポラリースタイルのおしゃれなダイニングキッチン (アンダーカウンターシンク、シェーカースタイル扉のキャビネット、白いキャビネット、御影石カウンター、グレーのキッチンパネル、ガラスタイルのキッチンパネル、シルバーの調理設備、セラミックタイルの床、グレーの床) の写真
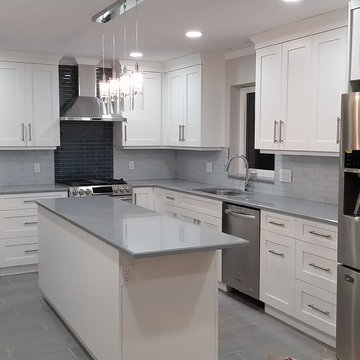
バンクーバーにある高級な中くらいなコンテンポラリースタイルのおしゃれなキッチン (アンダーカウンターシンク、シェーカースタイル扉のキャビネット、白いキャビネット、クオーツストーンカウンター、グレーのキッチンパネル、ガラスタイルのキッチンパネル、シルバーの調理設備、クッションフロア、グレーの床) の写真

This dark, dreary kitchen was large, but not being used well. The family of 7 had outgrown the limited storage and experienced traffic bottlenecks when in the kitchen together. A bright, cheerful and more functional kitchen was desired, as well as a new pantry space.
We gutted the kitchen and closed off the landing through the door to the garage to create a new pantry. A frosted glass pocket door eliminates door swing issues. In the pantry, a small access door opens to the garage so groceries can be loaded easily. Grey wood-look tile was laid everywhere.
We replaced the small window and added a 6’x4’ window, instantly adding tons of natural light. A modern motorized sheer roller shade helps control early morning glare. Three free-floating shelves are to the right of the window for favorite décor and collectables.
White, ceiling-height cabinets surround the room. The full-overlay doors keep the look seamless. Double dishwashers, double ovens and a double refrigerator are essentials for this busy, large family. An induction cooktop was chosen for energy efficiency, child safety, and reliability in cooking. An appliance garage and a mixer lift house the much-used small appliances.
An ice maker and beverage center were added to the side wall cabinet bank. The microwave and TV are hidden but have easy access.
The inspiration for the room was an exclusive glass mosaic tile. The large island is a glossy classic blue. White quartz countertops feature small flecks of silver. Plus, the stainless metal accent was even added to the toe kick!
Upper cabinet, under-cabinet and pendant ambient lighting, all on dimmers, was added and every light (even ceiling lights) is LED for energy efficiency.
White-on-white modern counter stools are easy to clean. Plus, throughout the room, strategically placed USB outlets give tidy charging options.
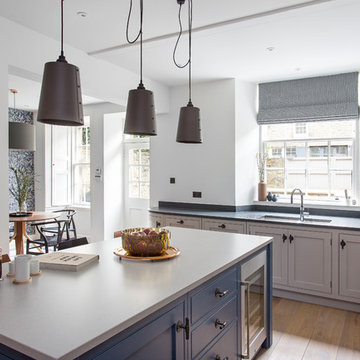
Douglas Gibb
エディンバラにあるラグジュアリーな広いトランジショナルスタイルのおしゃれなキッチン (ダブルシンク、シェーカースタイル扉のキャビネット、グレーのキャビネット、珪岩カウンター、メタリックのキッチンパネル、ガラスタイルのキッチンパネル、シルバーの調理設備、淡色無垢フローリング、グレーの床) の写真
エディンバラにあるラグジュアリーな広いトランジショナルスタイルのおしゃれなキッチン (ダブルシンク、シェーカースタイル扉のキャビネット、グレーのキャビネット、珪岩カウンター、メタリックのキッチンパネル、ガラスタイルのキッチンパネル、シルバーの調理設備、淡色無垢フローリング、グレーの床) の写真
キッチン (ガラスタイルのキッチンパネル、御影石のキッチンパネル、シェーカースタイル扉のキャビネット、グレーの床) の写真
1