巨大なキッチン (ガラス板のキッチンパネル、淡色無垢フローリング、全タイプのアイランド) の写真
絞り込み:
資材コスト
並び替え:今日の人気順
写真 1〜20 枚目(全 312 枚)
1/5
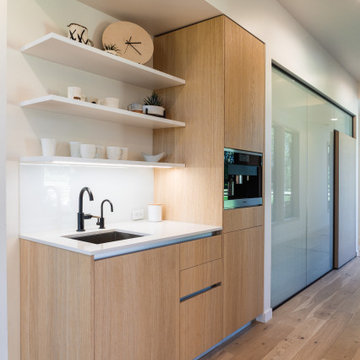
This new build in Battle Ground is the true definition of "modern farmhouse". Yes it's actually a modern house on a farm! The kitchen opens up to the outdoor entertaining area and has a nice open layout. The coffee bar on the side gets lots of use from all of the family members and keeps people out of the cooking area if they need to grab a cup of coffee or tea. Appliances are Miele and Fisher & Paykel. The bar-top is black Fenix.

Rutgers Construction
Aspen, CO 81611
デンバーにあるラグジュアリーな巨大なモダンスタイルのおしゃれなキッチン (アンダーカウンターシンク、フラットパネル扉のキャビネット、黒いキャビネット、コンクリートカウンター、グレーのキッチンパネル、ガラス板のキッチンパネル、シルバーの調理設備、淡色無垢フローリング、白い床、黒いキッチンカウンター) の写真
デンバーにあるラグジュアリーな巨大なモダンスタイルのおしゃれなキッチン (アンダーカウンターシンク、フラットパネル扉のキャビネット、黒いキャビネット、コンクリートカウンター、グレーのキッチンパネル、ガラス板のキッチンパネル、シルバーの調理設備、淡色無垢フローリング、白い床、黒いキッチンカウンター) の写真

Partnering with Picasso Homes and Tausha Marie Photography. Situated in the historic neighborhood of the Broadmoor, this modern newly constructed home still carries a casual elegance that feels right at home in the luxury area. The cool and neautral palette is calming and very comfortable!

Island bench finished with X-Bond to create a concrete looking furniture piece, without the weight and cost of concrete. X-Bond is hand trowelled over MDF to create a concrete looking finish.

This pantry utilized some of the original garage space to allow for more organized storage in this busy family's kitchen!
デンバーにある高級な巨大なトラディショナルスタイルのおしゃれなキッチン (アンダーカウンターシンク、シェーカースタイル扉のキャビネット、濃色木目調キャビネット、クオーツストーンカウンター、茶色いキッチンパネル、ガラス板のキッチンパネル、シルバーの調理設備、淡色無垢フローリング、ベージュの床、白いキッチンカウンター) の写真
デンバーにある高級な巨大なトラディショナルスタイルのおしゃれなキッチン (アンダーカウンターシンク、シェーカースタイル扉のキャビネット、濃色木目調キャビネット、クオーツストーンカウンター、茶色いキッチンパネル、ガラス板のキッチンパネル、シルバーの調理設備、淡色無垢フローリング、ベージュの床、白いキッチンカウンター) の写真
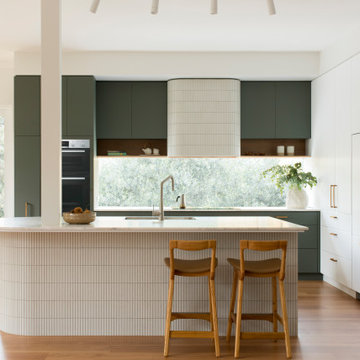
Tennille was engaged by the clients when they purchased a larger house. It would be the third family home that Tennille would collaborate with this family. After completing their home in Malvern, the clients soon discovered that their growing boys would be teenagers, needing more room for their sport and musical talents.
Tennille was engaged to assist with spatial planning the new kitchen, living room joinery concepts and finishes, ensuite, bathroom design and material selections, paint and colour selections, furniture selections and soft furnishings, along with feature lighting. The layout of the kitchen has been designed around a structural support column. Design Room was engaged to design the kitchen around the column to enable the kitchen flow in a more modern style. The kitchen is now successful in the movement of every day rituals for a busy family.
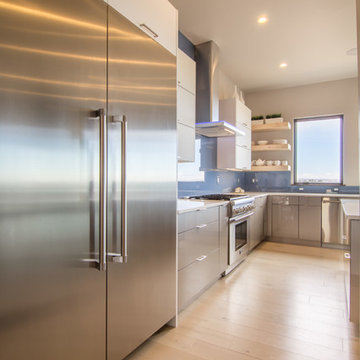
Partnering with Picasso Homes and Tausha Marie Photography. Situated in the historic neighborhood of the Broadmoor, this modern newly constructed home still carries a casual elegance that feels right at home in the luxury area. The cool and neutral palette is calming and very comfortable!
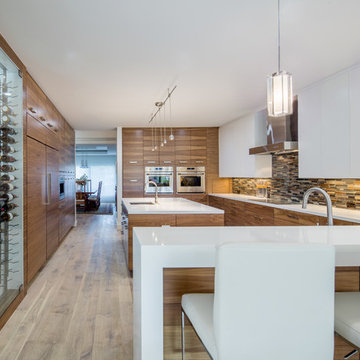
Expansive kitchen for the gourmet chef! Every need is addressed!
マイアミにあるラグジュアリーな巨大なコンテンポラリースタイルのおしゃれなキッチン (アンダーカウンターシンク、フラットパネル扉のキャビネット、中間色木目調キャビネット、クオーツストーンカウンター、マルチカラーのキッチンパネル、ガラス板のキッチンパネル、パネルと同色の調理設備、淡色無垢フローリング) の写真
マイアミにあるラグジュアリーな巨大なコンテンポラリースタイルのおしゃれなキッチン (アンダーカウンターシンク、フラットパネル扉のキャビネット、中間色木目調キャビネット、クオーツストーンカウンター、マルチカラーのキッチンパネル、ガラス板のキッチンパネル、パネルと同色の調理設備、淡色無垢フローリング) の写真

Furniture: Light grey gloss lacquered doors & matt medium grey island
Appliances: NEFF
Worktop: Silestone (aluminium nube)
Splashback: Decograze
Designed by Schmidt kitchens in Palmers green
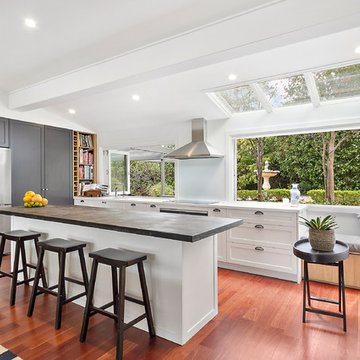
シドニーにある高級な巨大なコンテンポラリースタイルのおしゃれなキッチン (茶色い床、シェーカースタイル扉のキャビネット、一体型シンク、白いキャビネット、亜鉛製カウンター、白いキッチンパネル、ガラス板のキッチンパネル、黒い調理設備、淡色無垢フローリング、グレーのキッチンカウンター) の写真
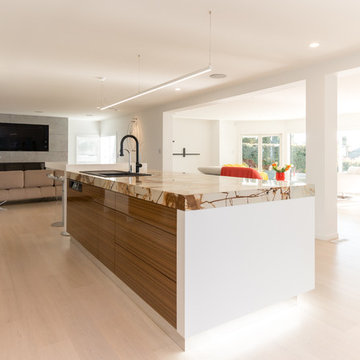
The clients came to me with a full renovation where they were creating a large open space for the kitchen, living and dining. The main aspiration was to create a kitchen that was visually interesting, using full availability of the space, but still in keeping with the client’s own personality and flair. Their kitchen needed to be a work of art and still have a comfortable feel for family living.
The most important aspect was that my clients are family orientated they spend much of their free time in their home and enjoy entertaining. So it was also important to have a place that guests can sit around to chat during food preparation and for the children to do homework.
Another important aspect was creating a kitchen that is visually interesting which is achieved by the use of clean linear lines, White hi gloss surfaces with Zebrano Veneer added for interest.
The kitchen was positioned with the island facing the main outdoor area to view the homes distinctive sea views but it is also perpendicular with a smaller more intimate outdoor area where the barbeques are located. It also allows the much needed natural light coming to rebound of the glass and hi-gloss surfaces, creating a sense of extra light and space.
By using these aspects it has turned the space into a fully functional and practical kitchen. A good working relationship and constant communication with the client is what was needed to enable this project to be successful.
Photo Credit: Kevin David
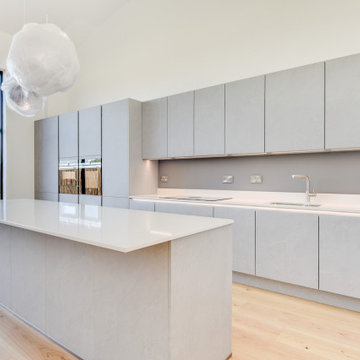
Natural German Kitchen in Mannings Heath, West Sussex
Our contract team completed this stone effect kitchen for a three-plot barn conversion near Mannings Heath.
The Brief
This project was undertaken as part of a barn conversion for a local property developer, with our contract kitchen team designing and installing this project.
When the plot was purchased, the purchaser sought to make a few changes to suit their style and personal design requirements. A modern design was required, and a natural stone finish was eventually favoured.
Design Elements
A stone effect option has been used throughout the project and the finish is one from German supplier Nobilia’s Stoneart range. The natural stone finish nicely compliments the modern style of the property and has been fitted with multiple contemporary additions.
Most of the kitchen furniture is used across the back wall, with full-height and wall units reaching almost wall-to-wall. A sizeable island is included and has plenty of space for bar stools and entertaining.
A handleless design was favoured for the project and under rail lighting has been used to enhance the ambience in the kitchen.
Special Inclusions
High-quality Siemens cooking appliances have been utilised, adding great cooking functionality to this space. The IQ700 single oven, combination oven and warming drawer opted for provide lots of useful functions for the client.
Elsewhere, a Siemens fridge freezer and Miele dishwasher have been integrated behind kitchen furniture.
A contemporary satin grey splashback is in keeping with the stone effect furniture on the design side, whilst a 1.5 bowl under-mounted sink has been used for function.
Project Highlight
Plots on this development each have allocated space for a utility, which has been furnished with matching kitchen units.
This utility also features a small sink and tap for convenience.
The End Result
The end result is a kitchen designed to perfectly suit the clients’ requirements as well as the style and layout of this new property.
This project was undertaken by our contract kitchen team. Whether you are a property developer or are looking to renovate your own home, consult our expert designers to see how we can design your dream space.
To arrange an appointment, visit a showroom or book an appointment online.
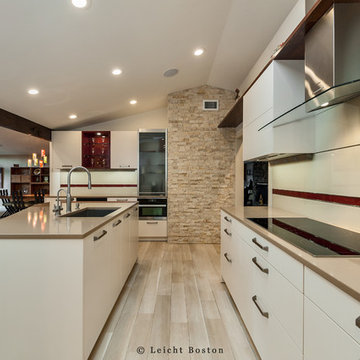
ボストンにある巨大なコンテンポラリースタイルのおしゃれなキッチン (アンダーカウンターシンク、フラットパネル扉のキャビネット、白いキャビネット、クオーツストーンカウンター、白いキッチンパネル、ガラス板のキッチンパネル、白い調理設備、淡色無垢フローリング) の写真
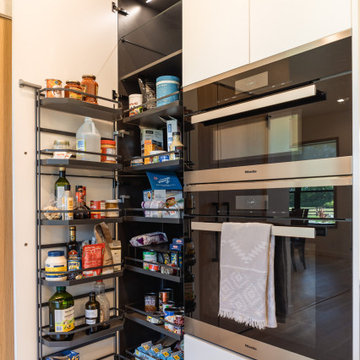
This new build in Battle Ground is the true definition of "modern farmhouse". Yes it's actually a modern house on a farm! The kitchen opens up to the outdoor entertaining area and has a nice open layout. The coffee bar on the side gets lots of use from all of the family members and keeps people out of the cooking area if they need to grab a cup of coffee or tea. Appliances are Miele and Fisher & Paykel. The bar-top is black Fenix.
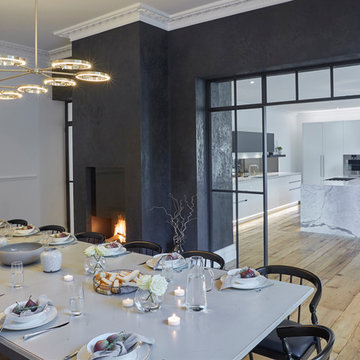
Roundhouse Urbo matt lacquer bespoke kitchen in Farrow & Ball All White on the tall cupboards, sink and base run and Farrow & Ball Off Black on wall cabinets, box shelves and island. Worktops; on sink run Silestone Blanco Zeus and on island, Statuario Marble. Bronze mirror splashbacks by Decoglaze. Interior design by Cherie Lee Interiors, cherieleeinteriors.co.uk. Photography by Ray Main.
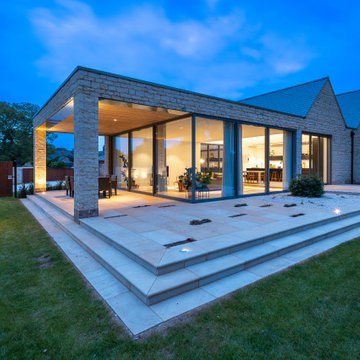
By working closely with all three key stakeholders, our designer, Richard Keyes, created a kitchen that has a presence in the large open-plan living space and fulfilled all of their functional requirements.
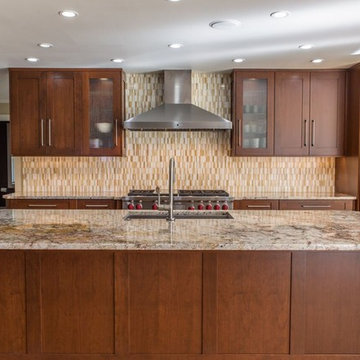
ニューヨークにある巨大なトランジショナルスタイルのおしゃれなキッチン (アンダーカウンターシンク、落し込みパネル扉のキャビネット、茶色いキャビネット、御影石カウンター、ベージュキッチンパネル、ガラス板のキッチンパネル、シルバーの調理設備、淡色無垢フローリング) の写真
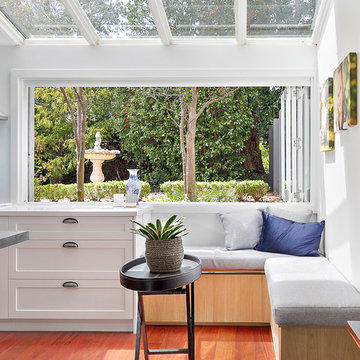
シドニーにある高級な巨大なコンテンポラリースタイルのおしゃれなキッチン (一体型シンク、シェーカースタイル扉のキャビネット、白いキャビネット、亜鉛製カウンター、白いキッチンパネル、ガラス板のキッチンパネル、黒い調理設備、淡色無垢フローリング、茶色い床、グレーのキッチンカウンター) の写真
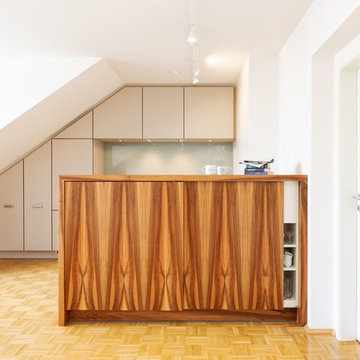
Hinter den Schiebetüren findet sich wohnbereichseitig ein Regal für das Tafelgeschirr.
Für beide Schiebetüren verzichteten wir auf einen Griff - dank des hochwertigen Schiebetürbeschlags können die Türen mühelos mit den Fingern zur Seite geschoben werden.
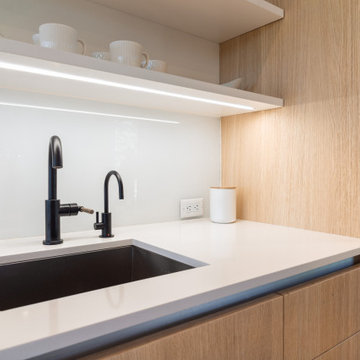
This new build in Battle Ground is the true definition of "modern farmhouse". Yes it's actually a modern house on a farm! The kitchen opens up to the outdoor entertaining area and has a nice open layout. The coffee bar on the side gets lots of use from all of the family members and keeps people out of the cooking area if they need to grab a cup of coffee or tea. Appliances are Miele and Fisher & Paykel. The bar-top is black Fenix.
巨大なキッチン (ガラス板のキッチンパネル、淡色無垢フローリング、全タイプのアイランド) の写真
1