L型キッチン (ガラス板のキッチンパネル、セラミックタイルの床、一体型シンク) の写真
絞り込み:
資材コスト
並び替え:今日の人気順
写真 1〜20 枚目(全 166 枚)
1/5
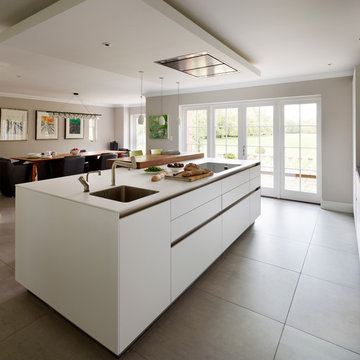
The kitchen space links directly with the dining area. The large dining table is perfectly complemented by Rolf Benz leather dining chairs.
The kitchen island arrangement includes a bar area allowing the cook to converse with guests when preparing food or sit and enjoy the views of the garden.
Darren Chung
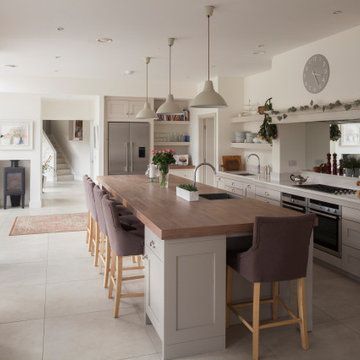
The long central kitchen island is the heart of this contemporary home, the view to the wicklow hills reflected in the mirrored splashback.
他の地域にあるお手頃価格の中くらいなコンテンポラリースタイルのおしゃれなキッチン (一体型シンク、シェーカースタイル扉のキャビネット、グレーのキャビネット、木材カウンター、ガラス板のキッチンパネル、シルバーの調理設備、セラミックタイルの床、ベージュの床、ベージュのキッチンカウンター) の写真
他の地域にあるお手頃価格の中くらいなコンテンポラリースタイルのおしゃれなキッチン (一体型シンク、シェーカースタイル扉のキャビネット、グレーのキャビネット、木材カウンター、ガラス板のキッチンパネル、シルバーの調理設備、セラミックタイルの床、ベージュの床、ベージュのキッチンカウンター) の写真
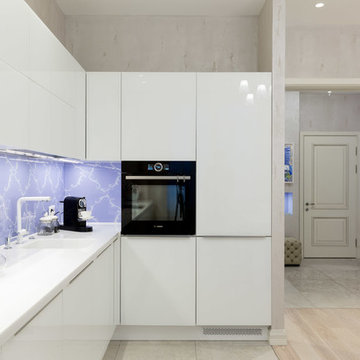
Сорокин Иван
サンクトペテルブルクにあるお手頃価格の中くらいなコンテンポラリースタイルのおしゃれなキッチン (一体型シンク、フラットパネル扉のキャビネット、白いキャビネット、ガラス板のキッチンパネル、黒い調理設備、アイランドなし、人工大理石カウンター、マルチカラーのキッチンパネル、セラミックタイルの床、グレーの床、白いキッチンカウンター) の写真
サンクトペテルブルクにあるお手頃価格の中くらいなコンテンポラリースタイルのおしゃれなキッチン (一体型シンク、フラットパネル扉のキャビネット、白いキャビネット、ガラス板のキッチンパネル、黒い調理設備、アイランドなし、人工大理石カウンター、マルチカラーのキッチンパネル、セラミックタイルの床、グレーの床、白いキッチンカウンター) の写真

Atelier germain
パリにあるお手頃価格の広いコンテンポラリースタイルのおしゃれなキッチン (ガラス板のキッチンパネル、ステンレスのキッチンパネル、シルバーの調理設備、セラミックタイルの床、アイランドなし、一体型シンク、フラットパネル扉のキャビネット、グレーのキャビネット、ステンレスカウンター、グレーのキッチンパネル、グレーの床、グレーのキッチンカウンター) の写真
パリにあるお手頃価格の広いコンテンポラリースタイルのおしゃれなキッチン (ガラス板のキッチンパネル、ステンレスのキッチンパネル、シルバーの調理設備、セラミックタイルの床、アイランドなし、一体型シンク、フラットパネル扉のキャビネット、グレーのキャビネット、ステンレスカウンター、グレーのキッチンパネル、グレーの床、グレーのキッチンカウンター) の写真
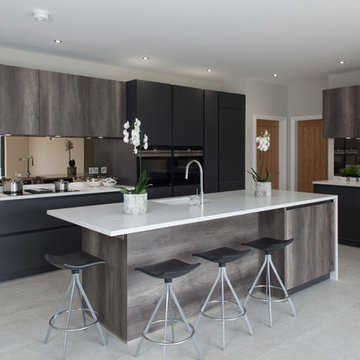
他の地域にある高級な広いコンテンポラリースタイルのおしゃれなキッチン (一体型シンク、ガラス扉のキャビネット、濃色木目調キャビネット、珪岩カウンター、ガラス板のキッチンパネル、パネルと同色の調理設備、セラミックタイルの床、グレーの床) の写真
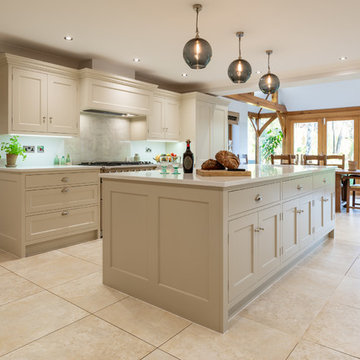
This high end modern country style kitchen, handcrafted with meticulous attention to detail at our workshop in Bovingdon, is completely bespoke and unique. Hand painted in a light grey it transforms and brighten the open plan living space. A beautiful and timeless addition to this Hertfordshire home.
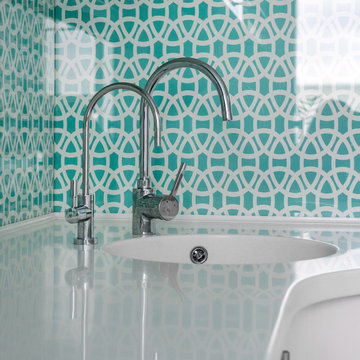
Фотограф Rozonova
ノボシビルスクにあるお手頃価格の中くらいなコンテンポラリースタイルのおしゃれなキッチン (一体型シンク、フラットパネル扉のキャビネット、白いキャビネット、人工大理石カウンター、ガラス板のキッチンパネル、白い調理設備、セラミックタイルの床、アイランドなし、ベージュの床、白いキッチンカウンター) の写真
ノボシビルスクにあるお手頃価格の中くらいなコンテンポラリースタイルのおしゃれなキッチン (一体型シンク、フラットパネル扉のキャビネット、白いキャビネット、人工大理石カウンター、ガラス板のキッチンパネル、白い調理設備、セラミックタイルの床、アイランドなし、ベージュの床、白いキッチンカウンター) の写真
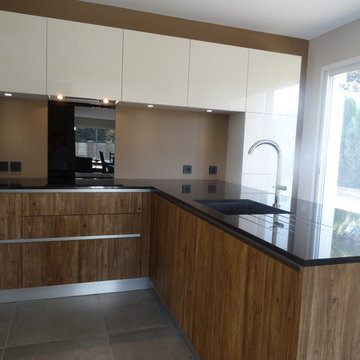
La tendance est au hotte encastré!!
Plus de hotte visible et une continuité visuelle dans les meubles hauts.
Le lave vaisselle aussi caché !
Prévu tout encastré il est placé sous le rainurage du plan de travail coté evier, les touches et programme sont visible a l'ouverture du lave vaisselle.
http://cuisineconnexion.fr/
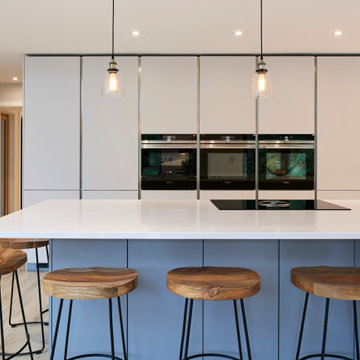
Contemporary open plan kitchen within an extension and refurbishment project in St Albans
ハートフォードシャーにある高級な広いコンテンポラリースタイルのおしゃれなキッチン (一体型シンク、フラットパネル扉のキャビネット、グレーのキャビネット、人工大理石カウンター、ガラス板のキッチンパネル、セラミックタイルの床、白い床、白いキッチンカウンター) の写真
ハートフォードシャーにある高級な広いコンテンポラリースタイルのおしゃれなキッチン (一体型シンク、フラットパネル扉のキャビネット、グレーのキャビネット、人工大理石カウンター、ガラス板のキッチンパネル、セラミックタイルの床、白い床、白いキッチンカウンター) の写真
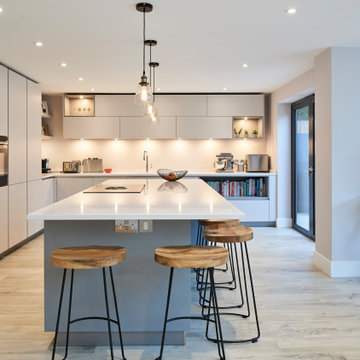
Contemporary open plan kitchen within an extension and refurbishment project in St Albans
ハートフォードシャーにある高級な広いコンテンポラリースタイルのおしゃれなキッチン (一体型シンク、フラットパネル扉のキャビネット、グレーのキャビネット、人工大理石カウンター、ガラス板のキッチンパネル、セラミックタイルの床、白い床、白いキッチンカウンター) の写真
ハートフォードシャーにある高級な広いコンテンポラリースタイルのおしゃれなキッチン (一体型シンク、フラットパネル扉のキャビネット、グレーのキャビネット、人工大理石カウンター、ガラス板のキッチンパネル、セラミックタイルの床、白い床、白いキッチンカウンター) の写真
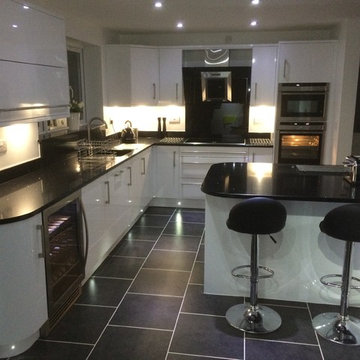
Objectives
Mr and Mrs Becker wanted to completely update their kitchen to create a bright modern feel with everything streamlined, and to increase storage and usability but to retain their existing American fridge freezer.
As the kitchen was open plan to their dining area it needed to work with both spaces and sit harmoniously within it.
What We Did
The clever bit was was to remove as much of the wall between the utility and the kitchen effectively opening up the utility and kitchen space so that it worked more as one.
This enabled us to install the American fridge freezer in the original utility space with a 400 mm pull-out larder to the RH Side zoning all the food storage.
The boiler is hidden in a wall unit in the utility and a washing machine integrated to stream line the utility with the kitchen.
As the previous utility sink was removed we fitted a new hot outside tap along with a cold. As a consequence of situating the American fridge freezer in the previous utility the kitchen space was dramatically opened up enabling the large island with curved ends & space for 2 x stools as a seating area. This neatly linked the kitchen space with the dining area as well as making the kitchen more sociable and user friendly space. Karndean flooring was fitted through out the ground floor again opening up the space. Stella Negro black mirror chip work surfaces from Silestone with matching Silestone sink completed the sleek and modern look.
The Result
A stunning bright contemporary kitchen maximising the space with zoned storage through-out, feeling much bigger yet with more storage. Most importantly It really has the wow factor!
Testimonial
We were recommended to Rugby Fitted Kitchens by friends whose new kitchen we absolutely loved.
From our very first contact with Tom the Designer at RFK we received 1st class service. We had a wish list of items we wanted to incorporate into our design & changed our visuals as we went along. Nothing was ever too much trouble.
We were advised our build would take a total of three weeks to complete & the whole process from start to finish was totally seamless & ran like absolute clockwork & totally to plan. The skip arrived in ample time before the fitters started & was taken away just after they had finished.
The kitchen fitters, electricians, plasterers & floor tilers were all extremely friendly, clean & tidy & Rusty & Ray in particular certainly both had a meticulous eye for detail which is just what we wanted. We have had Neff products installed as well which are certainly top of the range in quality & would highly recommend. We have recommended RFK to my parents as they love our kitchen so much & they are now looking to have a kitchen from RFK as well. I would also recommend the Neff evening cooking event.
It only was not only thoroughly enjoyable, it was hugely informative & I learnt so much more about the products we have purchased. Thank you RFK. Rachel & Phill Becker
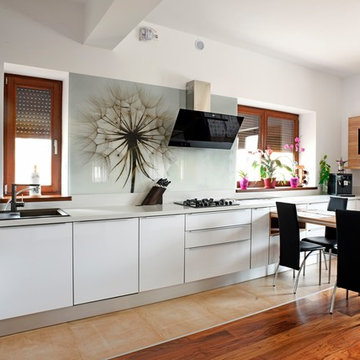
Unican provides for its clients interior design service, furniture design services, manufacturing furniture and provide full instalation service for the projects.
We present and open space kitchen design done in high gloss white and wood finish . The back splash is printed glass .
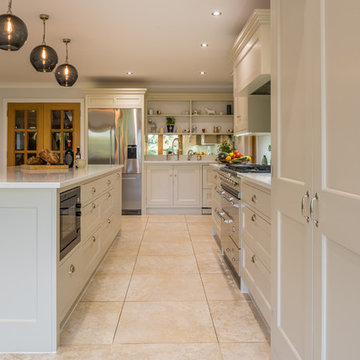
This high end modern country style kitchen, handcrafted with meticulous attention to detail at our workshop in Bovingdon, is completely bespoke and unique. Hand painted in a light grey it transforms and brighten the open plan living space. A beautiful and timeless addition to this Hertfordshire home.
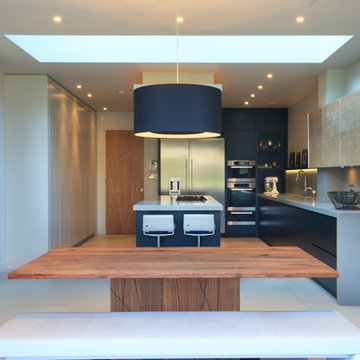
Goldman and Rankin, the linear kitchen with its clean lines, simplicity and a handleless cabinet design are the key characteristics that make up the bespoke kitchen style.
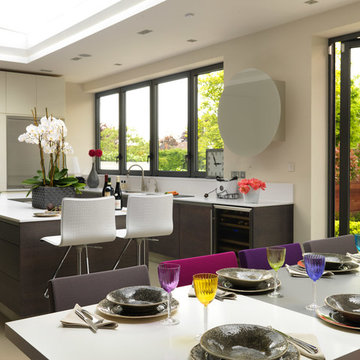
Adam Butler
ロンドンにある高級な広いコンテンポラリースタイルのおしゃれなキッチン (一体型シンク、フラットパネル扉のキャビネット、濃色木目調キャビネット、珪岩カウンター、白いキッチンパネル、ガラス板のキッチンパネル、シルバーの調理設備、セラミックタイルの床) の写真
ロンドンにある高級な広いコンテンポラリースタイルのおしゃれなキッチン (一体型シンク、フラットパネル扉のキャビネット、濃色木目調キャビネット、珪岩カウンター、白いキッチンパネル、ガラス板のキッチンパネル、シルバーの調理設備、セラミックタイルの床) の写真
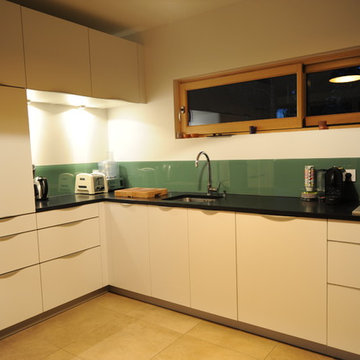
Cette cuisine de marque allemande très épuré se confond très bien dans l'ambiance moderne de ce séjour/salle à manger. Les façades sont en stratifié blanc mate, les plans de travail en granit noir et les crédences en verre laqué vert. Les poignées, discrètes, sont légèrement courbée, et la hotte non moins discrète est intégrée au plafond.
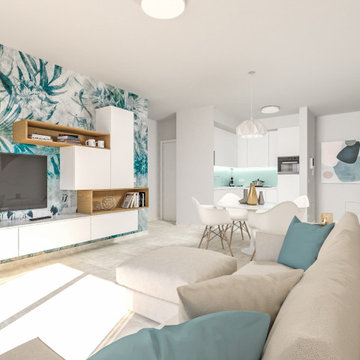
Oggi siamo a Varazze, un rifugio sul mare per una coppia Lombarda.
La zona giorno open space conferisce ampio respiro all'ambientazione.
Dall'iniziale richiesta di un arredo total white è stata aggiunta una nota di colore con la carta da parati e lo schienale cucina che nulla tolgono in termini di luce, ma che anzi aggiungono brio e carattere.
Una casa al mare per rigenerarsi e sentirsi coccolati.
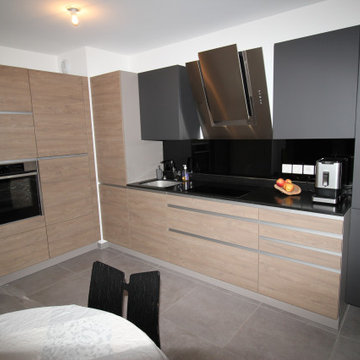
他の地域にあるお手頃価格の中くらいなモダンスタイルのおしゃれなL型キッチン (一体型シンク、淡色木目調キャビネット、御影石カウンター、黒いキッチンパネル、ガラス板のキッチンパネル、シルバーの調理設備、セラミックタイルの床、アイランドなし、グレーの床、黒いキッチンカウンター) の写真
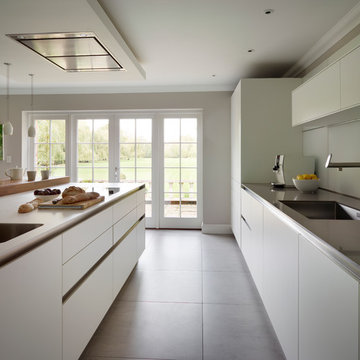
The cook run is carefully designed to put everything within easy reach. The island sink includes a Quooker boiling hot water tap. the only hot water capable of producing 100 degree water at the spout, due to the pressurised water tank system.
A bulthaup mixer tap protrudes from the wall providing water to the stainless steel Franke sink beneath.
Above the sink, a row of 'push to open' storage offer useful space for everyday essentials.
Darren Chung
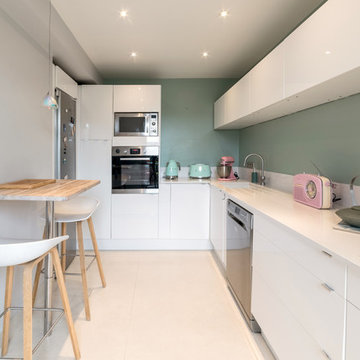
Une cuisine lumineuse et design ouverte sur la terrasse et le salon grâce à une magnifique porte coulissante en verre.
パリにある高級な中くらいな北欧スタイルのおしゃれなキッチン (一体型シンク、白いキャビネット、珪岩カウンター、白いキッチンパネル、ガラス板のキッチンパネル、シルバーの調理設備、セラミックタイルの床、アイランドなし、ベージュの床、白いキッチンカウンター) の写真
パリにある高級な中くらいな北欧スタイルのおしゃれなキッチン (一体型シンク、白いキャビネット、珪岩カウンター、白いキッチンパネル、ガラス板のキッチンパネル、シルバーの調理設備、セラミックタイルの床、アイランドなし、ベージュの床、白いキッチンカウンター) の写真
L型キッチン (ガラス板のキッチンパネル、セラミックタイルの床、一体型シンク) の写真
1