キッチン (ガラス板のキッチンパネル、ベージュのキッチンカウンター) の写真
絞り込み:
資材コスト
並び替え:今日の人気順
写真 141〜160 枚目(全 290 枚)
1/5
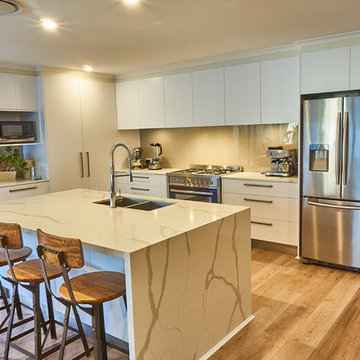
ゴールドコーストにあるお手頃価格の中くらいなコンテンポラリースタイルのおしゃれなキッチン (ダブルシンク、フラットパネル扉のキャビネット、白いキャビネット、クオーツストーンカウンター、ベージュキッチンパネル、ガラス板のキッチンパネル、シルバーの調理設備、ラミネートの床、茶色い床、ベージュのキッチンカウンター) の写真
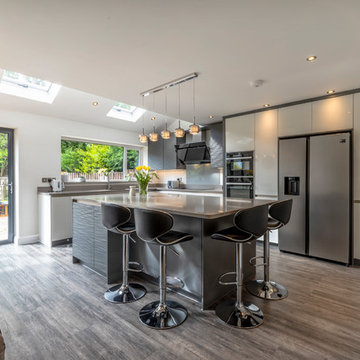
An extended kitchen in a traditional detached house, opens up the rear of the property into an attractive family room. Clever juxtaposition of grey and white cabinets adds interest to the space.
John Gauld Photography for Byles.
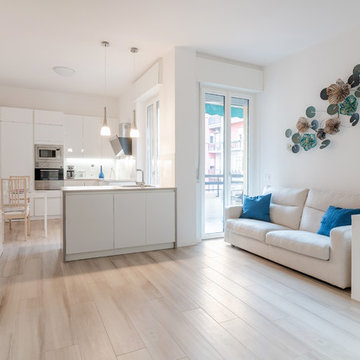
ヴェネツィアにある高級な小さなモダンスタイルのおしゃれなキッチン (ドロップインシンク、フラットパネル扉のキャビネット、白いキャビネット、ラミネートカウンター、白いキッチンパネル、ガラス板のキッチンパネル、シルバーの調理設備、磁器タイルの床、マルチカラーの床、ベージュのキッチンカウンター) の写真
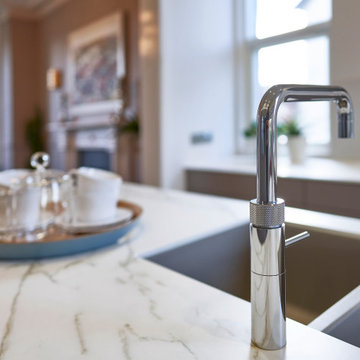
The owners of this double fronted victorian property wanted a departure from a typical period kitchen. The space bridges a traditional bay-fronted dining room and a new extension with requisite sliding doors.
Home to a family of five, I was thrilled when the home owner said 'I just love my non-kitchen! It feels more like part of the rooms architecture rather than a kitchen off our lounge. Anyone who comes in to the space can't believe so many of us live here, because clever storage means we leave no trace!'
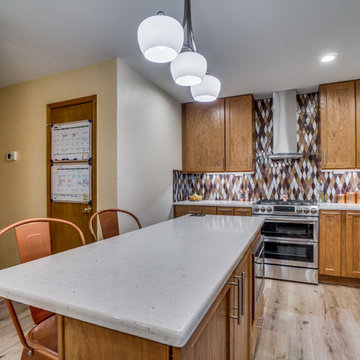
オースティンにあるお手頃価格の中くらいなトラディショナルスタイルのおしゃれなキッチン (アンダーカウンターシンク、シェーカースタイル扉のキャビネット、淡色木目調キャビネット、御影石カウンター、茶色いキッチンパネル、ガラス板のキッチンパネル、シルバーの調理設備、クッションフロア、ベージュの床、ベージュのキッチンカウンター) の写真
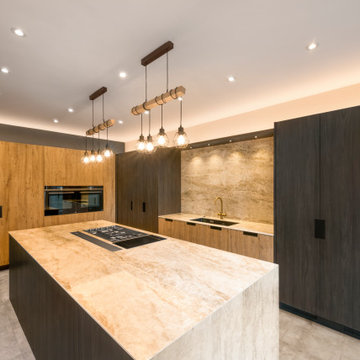
This kitchen was a really interesting project for the Barget kitchen design team as it had two contrasting requirements – the need for plentiful storage combined with a feeling of open space.
With smart appliance integration, the island area doubles as an area for both food prep and cooking. The installation of an additional induction hob provides additional worktop space when not in use while offering the flexibility of providing additional cooking if required. A hidden downdraft extractor unit is hidden away in the worktop until needed – creating clean lines for this efficient, contemporary kitchen.
Behind the island – the aspect visible from the dining room – the cupboard doors extended to the floor, giving the impression of furniture rather than kitchen units.
The end result: happy clients.
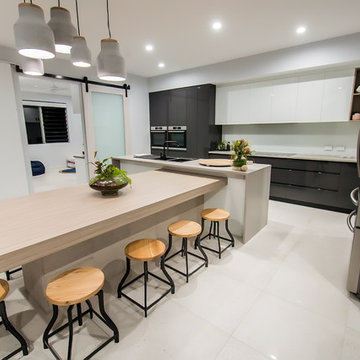
Liz Andrews Photography & Design
他の地域にある高級な中くらいなモダンスタイルのおしゃれなキッチン (ダブルシンク、フラットパネル扉のキャビネット、グレーのキャビネット、御影石カウンター、白いキッチンパネル、ガラス板のキッチンパネル、シルバーの調理設備、セラミックタイルの床、白い床、ベージュのキッチンカウンター) の写真
他の地域にある高級な中くらいなモダンスタイルのおしゃれなキッチン (ダブルシンク、フラットパネル扉のキャビネット、グレーのキャビネット、御影石カウンター、白いキッチンパネル、ガラス板のキッチンパネル、シルバーの調理設備、セラミックタイルの床、白い床、ベージュのキッチンカウンター) の写真
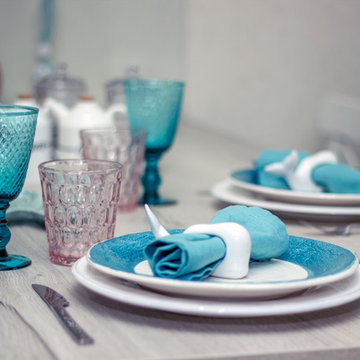
ノボシビルスクにある低価格の中くらいなトランジショナルスタイルのおしゃれなキッチン (ドロップインシンク、フラットパネル扉のキャビネット、グレーのキャビネット、ラミネートカウンター、青いキッチンパネル、ガラス板のキッチンパネル、シルバーの調理設備、ラミネートの床、ベージュの床、ベージュのキッチンカウンター) の写真
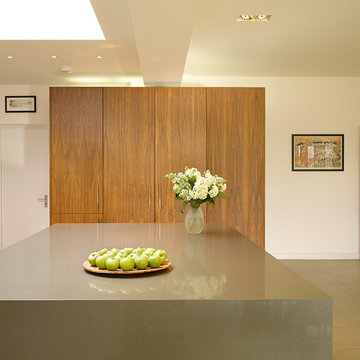
Roundhouse Urbo matt lacquer bespoke kitchen in Dulux 20YY 650 48 with tall units in a vertical random veneer in Walnut and work surface in polished Silestone Altair. Splashback in colourblocked Decoglass Spice. Photography by Nick Kane.
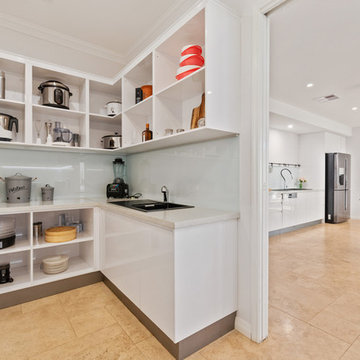
パースにある広いコンテンポラリースタイルのおしゃれなキッチン (シングルシンク、フラットパネル扉のキャビネット、白いキャビネット、クオーツストーンカウンター、白いキッチンパネル、ガラス板のキッチンパネル、シルバーの調理設備、磁器タイルの床、ベージュの床、ベージュのキッチンカウンター) の写真
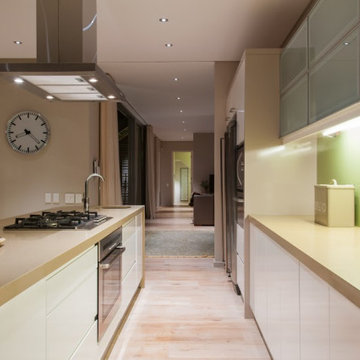
Open plan kitchen serves all sides of the house from its central postion
他の地域にある中くらいなビーチスタイルのおしゃれなキッチン (ダブルシンク、ガラス扉のキャビネット、ベージュのキャビネット、クオーツストーンカウンター、緑のキッチンパネル、ガラス板のキッチンパネル、シルバーの調理設備、淡色無垢フローリング、ベージュの床、ベージュのキッチンカウンター) の写真
他の地域にある中くらいなビーチスタイルのおしゃれなキッチン (ダブルシンク、ガラス扉のキャビネット、ベージュのキャビネット、クオーツストーンカウンター、緑のキッチンパネル、ガラス板のキッチンパネル、シルバーの調理設備、淡色無垢フローリング、ベージュの床、ベージュのキッチンカウンター) の写真
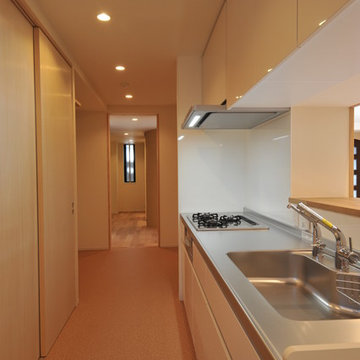
東京23区にあるお手頃価格の中くらいなコンテンポラリースタイルのおしゃれなキッチン (一体型シンク、フラットパネル扉のキャビネット、淡色木目調キャビネット、ステンレスカウンター、白いキッチンパネル、ガラス板のキッチンパネル、シルバーの調理設備、コルクフローリング、茶色い床、ベージュのキッチンカウンター) の写真
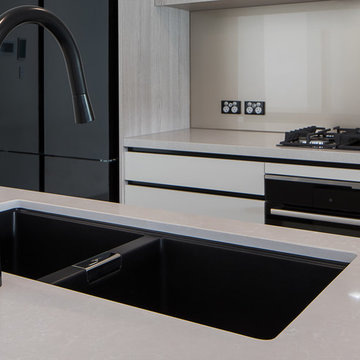
copyright kwikclicks.com.au
ブリスベンにある高級な広いコンテンポラリースタイルのおしゃれなキッチン (ドロップインシンク、落し込みパネル扉のキャビネット、淡色木目調キャビネット、クオーツストーンカウンター、ベージュキッチンパネル、ガラス板のキッチンパネル、セラミックタイルの床、ベージュの床、ベージュのキッチンカウンター) の写真
ブリスベンにある高級な広いコンテンポラリースタイルのおしゃれなキッチン (ドロップインシンク、落し込みパネル扉のキャビネット、淡色木目調キャビネット、クオーツストーンカウンター、ベージュキッチンパネル、ガラス板のキッチンパネル、セラミックタイルの床、ベージュの床、ベージュのキッチンカウンター) の写真
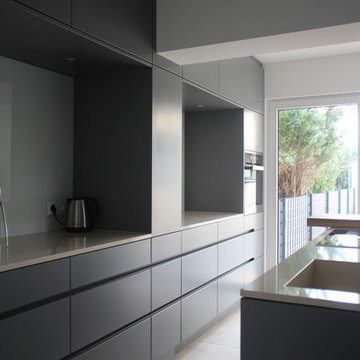
Moderne, stilvolle Küche. Grifflose Fronten in grau-blau. Arbeitsplatte Quarzkomposite, beige, glänzend.
ケルンにある高級な広いモダンスタイルのおしゃれなキッチン (アンダーカウンターシンク、フラットパネル扉のキャビネット、青いキャビネット、クオーツストーンカウンター、グレーのキッチンパネル、ガラス板のキッチンパネル、黒い調理設備、磁器タイルの床、グレーの床、ベージュのキッチンカウンター) の写真
ケルンにある高級な広いモダンスタイルのおしゃれなキッチン (アンダーカウンターシンク、フラットパネル扉のキャビネット、青いキャビネット、クオーツストーンカウンター、グレーのキッチンパネル、ガラス板のキッチンパネル、黒い調理設備、磁器タイルの床、グレーの床、ベージュのキッチンカウンター) の写真
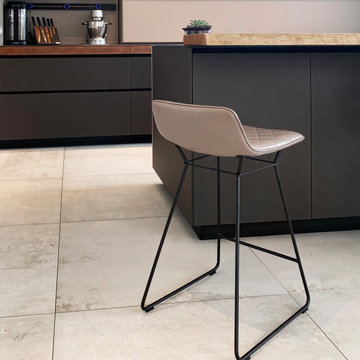
Wohn-, Küche und Essbereich mit Kamin, angrenzende Sichtbetontreppe, Galerie und Luftraum
シュトゥットガルトにあるお手頃価格の広いコンテンポラリースタイルのおしゃれなキッチン (ドロップインシンク、ガラス扉のキャビネット、茶色いキャビネット、ガラスカウンター、ベージュキッチンパネル、ガラス板のキッチンパネル、黒い調理設備、セラミックタイルの床、白い床、ベージュのキッチンカウンター) の写真
シュトゥットガルトにあるお手頃価格の広いコンテンポラリースタイルのおしゃれなキッチン (ドロップインシンク、ガラス扉のキャビネット、茶色いキャビネット、ガラスカウンター、ベージュキッチンパネル、ガラス板のキッチンパネル、黒い調理設備、セラミックタイルの床、白い床、ベージュのキッチンカウンター) の写真
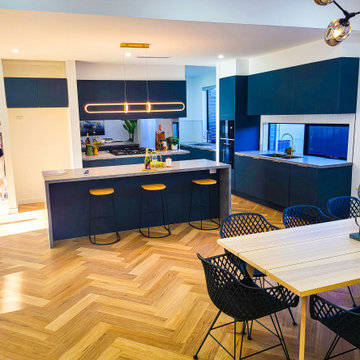
キャンベラにある低価格の広いコンテンポラリースタイルのおしゃれなキッチン (青いキャビネット、クオーツストーンカウンター、黒いキッチンパネル、ガラス板のキッチンパネル、淡色無垢フローリング、ベージュのキッチンカウンター) の写真
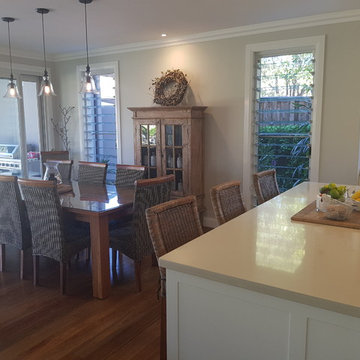
サンシャインコーストにある高級な小さなコンテンポラリースタイルのおしゃれなキッチン (ドロップインシンク、シェーカースタイル扉のキャビネット、白いキャビネット、大理石カウンター、白いキッチンパネル、ガラス板のキッチンパネル、白い調理設備、竹フローリング、茶色い床、ベージュのキッチンカウンター) の写真
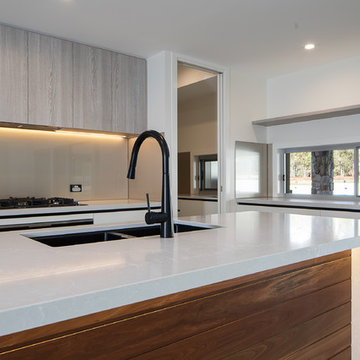
copyright kwikclicks.com.au
ブリスベンにある高級な広いコンテンポラリースタイルのおしゃれなキッチン (ドロップインシンク、落し込みパネル扉のキャビネット、淡色木目調キャビネット、クオーツストーンカウンター、ベージュキッチンパネル、ガラス板のキッチンパネル、セラミックタイルの床、ベージュの床、ベージュのキッチンカウンター) の写真
ブリスベンにある高級な広いコンテンポラリースタイルのおしゃれなキッチン (ドロップインシンク、落し込みパネル扉のキャビネット、淡色木目調キャビネット、クオーツストーンカウンター、ベージュキッチンパネル、ガラス板のキッチンパネル、セラミックタイルの床、ベージュの床、ベージュのキッチンカウンター) の写真
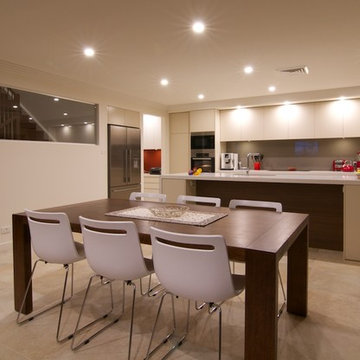
The star in this space is the view, so a subtle, clean-line approach was the perfect kitchen design for this client. The spacious island invites guests and cooks alike. The inclusion of a handy 'home admin' area is a great addition for clients with busy work/home commitments. The combined laundry and butler's pantry is a much used area by these clients, who like to entertain on a regular basis. Plenty of storage adds to the functionality of the space.
The TV Unit was a must have, as it enables perfect use of space, and placement of components, such as the TV and fireplace.
The small bathroom was cleverly designed to make it appear as spacious as possible. A subtle colour palette was a clear choice.
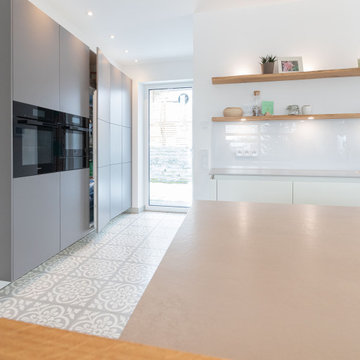
ミュンヘンにあるお手頃価格の中くらいなトラディショナルスタイルのおしゃれなキッチン (ダブルシンク、フラットパネル扉のキャビネット、グレーのキャビネット、白いキッチンパネル、ガラス板のキッチンパネル、黒い調理設備、磁器タイルの床、ベージュの床、ベージュのキッチンカウンター) の写真
キッチン (ガラス板のキッチンパネル、ベージュのキッチンカウンター) の写真
8