緑色のキッチン (ガラス板のキッチンパネル、ドロップインシンク) の写真
絞り込み:
資材コスト
並び替え:今日の人気順
写真 1〜20 枚目(全 66 枚)
1/4

Plywood kitchen furniture is one of the most durable solutions in case of arranging kitchen space. Next to high physical properties, it is also good looking modern style design. One of our customers asked us to design and manufacture such a kitchen for his flat based in Sheffield South Yorkshire.
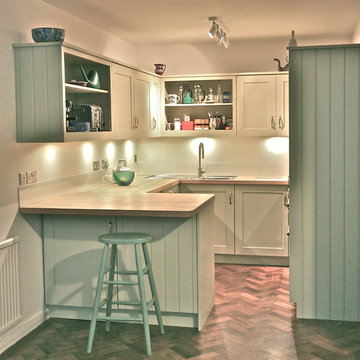
ロンドンにあるお手頃価格の小さなトラディショナルスタイルのおしゃれなコの字型キッチン (ドロップインシンク、シェーカースタイル扉のキャビネット、緑のキャビネット、木材カウンター、白いキッチンパネル、ガラス板のキッチンパネル、シルバーの調理設備、無垢フローリング) の写真
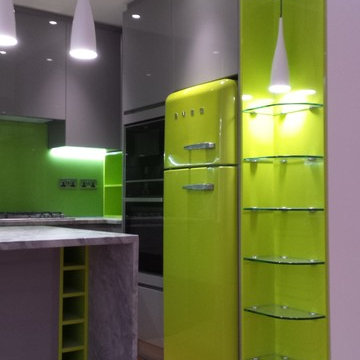
Kitchen with lime green elements matching Smeg fridge.
Photographer: Deon Lombard
ロンドンにある高級な小さなコンテンポラリースタイルのおしゃれなキッチン (フラットパネル扉のキャビネット、グレーのキャビネット、御影石カウンター、緑のキッチンパネル、ガラス板のキッチンパネル、淡色無垢フローリング、ドロップインシンク、シルバーの調理設備) の写真
ロンドンにある高級な小さなコンテンポラリースタイルのおしゃれなキッチン (フラットパネル扉のキャビネット、グレーのキャビネット、御影石カウンター、緑のキッチンパネル、ガラス板のキッチンパネル、淡色無垢フローリング、ドロップインシンク、シルバーの調理設備) の写真
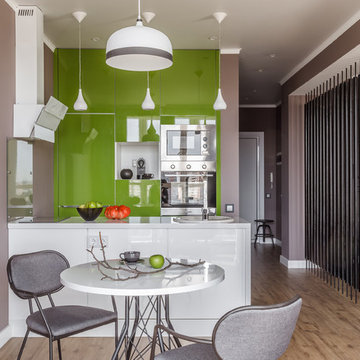
Михаил Чекалов
他の地域にあるコンテンポラリースタイルのおしゃれなキッチン (ドロップインシンク、フラットパネル扉のキャビネット、緑のキャビネット、ガラス板のキッチンパネル、シルバーの調理設備、セメントタイルの床、茶色い床、白いキッチンカウンター、壁紙) の写真
他の地域にあるコンテンポラリースタイルのおしゃれなキッチン (ドロップインシンク、フラットパネル扉のキャビネット、緑のキャビネット、ガラス板のキッチンパネル、シルバーの調理設備、セメントタイルの床、茶色い床、白いキッチンカウンター、壁紙) の写真
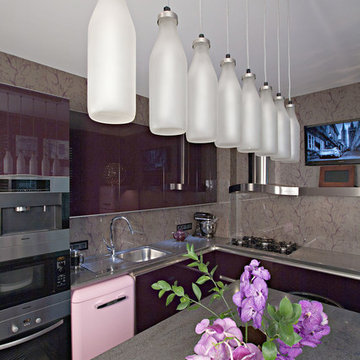
モスクワにあるコンテンポラリースタイルのおしゃれなキッチン (ドロップインシンク、フラットパネル扉のキャビネット、グレーのキッチンパネル、ガラス板のキッチンパネル、カラー調理設備) の写真

ワシントンD.C.にあるラグジュアリーな広いモダンスタイルのおしゃれなキッチン (ドロップインシンク、フラットパネル扉のキャビネット、黒いキャビネット、木材カウンター、グレーのキッチンパネル、黒い調理設備、磁器タイルの床、ベージュの床、ガラス板のキッチンパネル、茶色いキッチンカウンター) の写真

A canary yellow glass 'canopy' ceiling which continues down to counter level as a backsplash, acts as a bright yet intimate foil to the adjacent double-height living room. It also houses services including the extractor and perimeter lighting.
The hobs are located on one side of the island unit, which provides counter seating for six. Full-height cabinets and appliances, including a walk-in larder, are discreetly located to one side.
Photographer: Rachael Smith

Photo: Courtney King
メルボルンにあるお手頃価格の広いエクレクティックスタイルのおしゃれなキッチン (ドロップインシンク、淡色木目調キャビネット、タイルカウンター、緑のキッチンパネル、ガラス板のキッチンパネル、シルバーの調理設備、磁器タイルの床、アイランドなし、マルチカラーの床、黒いキッチンカウンター、格子天井) の写真
メルボルンにあるお手頃価格の広いエクレクティックスタイルのおしゃれなキッチン (ドロップインシンク、淡色木目調キャビネット、タイルカウンター、緑のキッチンパネル、ガラス板のキッチンパネル、シルバーの調理設備、磁器タイルの床、アイランドなし、マルチカラーの床、黒いキッチンカウンター、格子天井) の写真

American oak veneer doors with black satin overheads and island bar. The 20mm ceasarstone bench top is on trend with a fully integrated fridge and pullout pantry. Kitchen Design and Made by Panorama Cabinets in Melbourne.

Ultramodern British Kitchen in Ferring, West Sussex
Sea Green handleless furniture from our British supplier and wonderful Corian surfaces combine in this coastal kitchen.
The Brief
This Ferring project required a kitchen rethink in terms of theme and layout. In a relatively compact space, the challenge for designer Aron was to incorporate all usual amenities whilst keeping a spacious and light feel in the room.
Corian work surfaces were a key desirable for this project, with the client also favouring a nod to the coastal setting of the property within the kitchen theme.
Design Elements
The layout of the final design makes the most of an L-shape run to maximise space, with appliances built-in and integrated to allow the theme of the kitchen to take centre-stage.
The theme itself delivers on the coastal design element required with the use of Sea Green furniture. During the design phase a handleless kitchen became the preferred choice for this client, with the design utilising the Segreto option from British supplier Mereway – also chosen because of the vast colour options.
Aron has used furniture around an American fridge freezer, whilst incorporating a nice drinks area, complete with wine bottle storage and glazed black feature door fronts.
Lighting improvements have also been made as part of the project in the form of undercabinet lighting, downlights in the ceiling and integrated lighting in the feature cupboard.
Special Inclusions
As a keen cook, appliance choices were an important part of this project for the client.
For this reason, high-performance Neff appliances have been utilised with features like Pyrolytic cleaning included in both the Slide & Hide single oven and compact oven. An intuitive Neff induction hob also features in this project.
Again, to maintain the theme appliances have been integrated where possible. A dishwasher and telescopic extractor hood are fitted behind Sea Green doors for this reason.
Project Highlight
Corian work surfaces were a key requirement for this project, with the client enjoying them in their previous kitchen.
A subtle light ash option has been chosen for this project, which has also been expertly fabricated in to a seamless 1.5 bowl sink area complete with drainer grooves.
The End Result
The end result is a wonderful kitchen design that delivers on all the key requirements of the project. Corian surfaces, high-performance appliances and a Sea Green theme tick all the boxes of this project brief.
If you have a similar home project, consult our expert designers to see how we can design your dream space.
To arrange a free design consultation visit a showroom or book an appointment now.
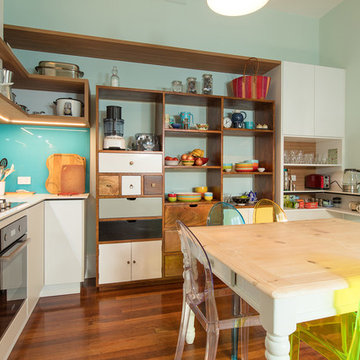
stellar visions and rob dose photography
パースにある高級な中くらいなエクレクティックスタイルのおしゃれなキッチン (ドロップインシンク、フラットパネル扉のキャビネット、ガラス板のキッチンパネル、黒い調理設備、濃色無垢フローリング、アイランドなし、茶色い床、マルチカラーのキッチンカウンター) の写真
パースにある高級な中くらいなエクレクティックスタイルのおしゃれなキッチン (ドロップインシンク、フラットパネル扉のキャビネット、ガラス板のキッチンパネル、黒い調理設備、濃色無垢フローリング、アイランドなし、茶色い床、マルチカラーのキッチンカウンター) の写真
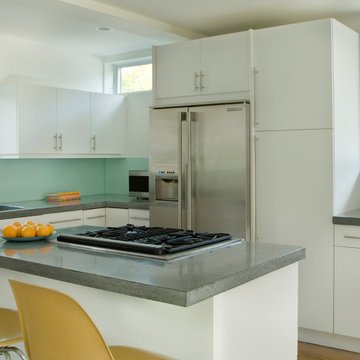
Eric Roth
ボストンにある高級な広いコンテンポラリースタイルのおしゃれなキッチン (フラットパネル扉のキャビネット、白いキャビネット、クオーツストーンカウンター、青いキッチンパネル、ガラス板のキッチンパネル、ドロップインシンク、シルバーの調理設備、淡色無垢フローリング) の写真
ボストンにある高級な広いコンテンポラリースタイルのおしゃれなキッチン (フラットパネル扉のキャビネット、白いキャビネット、クオーツストーンカウンター、青いキッチンパネル、ガラス板のキッチンパネル、ドロップインシンク、シルバーの調理設備、淡色無垢フローリング) の写真

Foto: Negar Sedighi
デュッセルドルフにある巨大なコンテンポラリースタイルのおしゃれなキッチン (ドロップインシンク、フラットパネル扉のキャビネット、白いキャビネット、グレーのキッチンパネル、黒い調理設備、グレーの床、人工大理石カウンター、ガラス板のキッチンパネル、コンクリートの床、黒いキッチンカウンター) の写真
デュッセルドルフにある巨大なコンテンポラリースタイルのおしゃれなキッチン (ドロップインシンク、フラットパネル扉のキャビネット、白いキャビネット、グレーのキッチンパネル、黒い調理設備、グレーの床、人工大理石カウンター、ガラス板のキッチンパネル、コンクリートの床、黒いキッチンカウンター) の写真
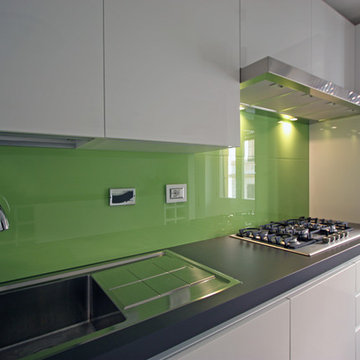
Franco Bernardini
ローマにあるお手頃価格の小さなコンテンポラリースタイルのおしゃれなキッチン (ドロップインシンク、フラットパネル扉のキャビネット、白いキャビネット、クオーツストーンカウンター、緑のキッチンパネル、ガラス板のキッチンパネル、シルバーの調理設備、無垢フローリング) の写真
ローマにあるお手頃価格の小さなコンテンポラリースタイルのおしゃれなキッチン (ドロップインシンク、フラットパネル扉のキャビネット、白いキャビネット、クオーツストーンカウンター、緑のキッチンパネル、ガラス板のキッチンパネル、シルバーの調理設備、無垢フローリング) の写真
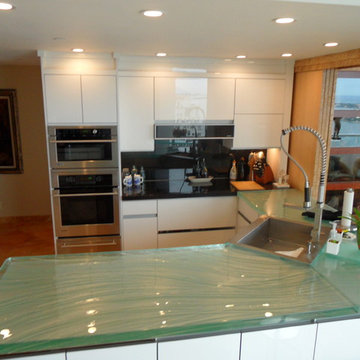
Glass tops with movement inside of the glass. All acrylic cabinet.
マイアミにある低価格の広いモダンスタイルのおしゃれなキッチン (ドロップインシンク、フラットパネル扉のキャビネット、ガラスカウンター、黒いキッチンパネル、ガラス板のキッチンパネル、シルバーの調理設備、白いキャビネット、オレンジの床) の写真
マイアミにある低価格の広いモダンスタイルのおしゃれなキッチン (ドロップインシンク、フラットパネル扉のキャビネット、ガラスカウンター、黒いキッチンパネル、ガラス板のキッチンパネル、シルバーの調理設備、白いキャビネット、オレンジの床) の写真
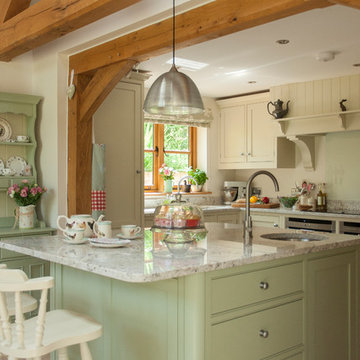
Top of our clients wish list for their kitchen project was an island to sit at on their stools. This was closely followed by built-in slide and hide ovens and somewhere to store their champagne!
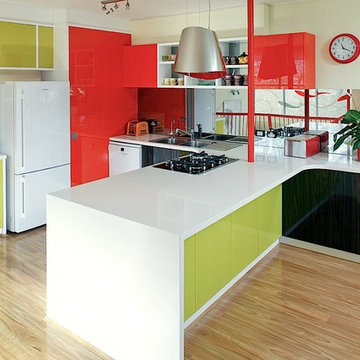
Large eclectic l-shaped open plan kitchen in Perth with a drop-in sink, flat-panel cabinets, quartz benchtops, grey mirror glass sheet splashback, black appliances, medium hardwood floors and a peninsula
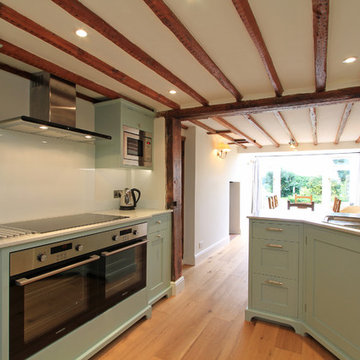
Here you can see the great facilities this kitchen has. The customer used there own side-by-side Samsung single ovens, this provides a lot of flexibility when cooking for their family. To aid these two ovens is an 80cm Bosch induction hob and to take away the cooking smells an Elica chimney hood.
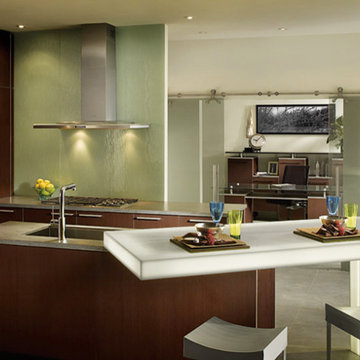
A distinctive blend of materials, colors, and features make this compact kitchen perfect for active professionals by Wood-Mode.
ヒューストンにある高級な小さなモダンスタイルのおしゃれなキッチン (ドロップインシンク、フラットパネル扉のキャビネット、濃色木目調キャビネット、緑のキッチンパネル、ガラス板のキッチンパネル、シルバーの調理設備、セラミックタイルの床) の写真
ヒューストンにある高級な小さなモダンスタイルのおしゃれなキッチン (ドロップインシンク、フラットパネル扉のキャビネット、濃色木目調キャビネット、緑のキッチンパネル、ガラス板のキッチンパネル、シルバーの調理設備、セラミックタイルの床) の写真
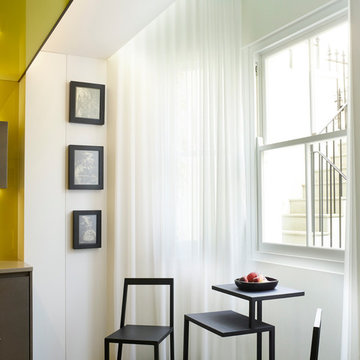
A seating area is located in the bay window overlooking the front light well. Above this area, a glass ceiling panel affords a few of the entrance hall/study. Extensive storage and a television set are located behind the adjacent mirrored panels.
Photographer: Rachael Smith
緑色のキッチン (ガラス板のキッチンパネル、ドロップインシンク) の写真
1