ブラウンの、黄色い独立型キッチン (ガラス板のキッチンパネル) の写真
絞り込み:
資材コスト
並び替え:今日の人気順
写真 1〜20 枚目(全 1,240 枚)
1/5

A unique blend of visual, textural and practical design has come together to create this bright and enjoyable Clonfarf kitchen.
Working with the owners interior designer, Anita Mitchell, we decided to take inspiration from the spectacular view and make it a key feature of the design using a variety of finishes and textures to add visual interest to the space and work with the natural light. Photos by Eliot Cohen
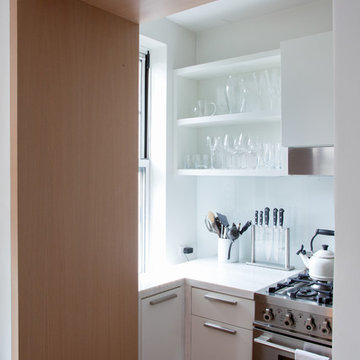
ニューヨークにあるコンテンポラリースタイルのおしゃれな独立型キッチン (オープンシェルフ、白いキャビネット、白いキッチンパネル、ガラス板のキッチンパネル、シルバーの調理設備) の写真

Contemporary, white kitchen designed to be streamlined in the look by having no hardware on the upper cabinets and matte black edge pulls on the lower cabinetry. White Caesarstone countertops and Neolith backsplash complete the look.
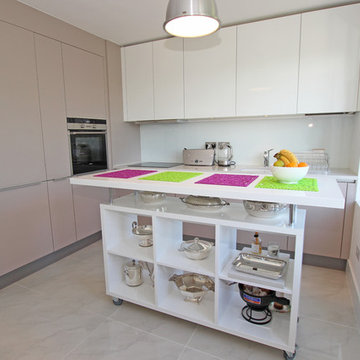
Cashmere and white kitchen with movable kitchen island
ロンドンにある小さなモダンスタイルのおしゃれなキッチン (アンダーカウンターシンク、フラットパネル扉のキャビネット、白いキャビネット、白いキッチンパネル、ガラス板のキッチンパネル、パネルと同色の調理設備、大理石の床) の写真
ロンドンにある小さなモダンスタイルのおしゃれなキッチン (アンダーカウンターシンク、フラットパネル扉のキャビネット、白いキャビネット、白いキッチンパネル、ガラス板のキッチンパネル、パネルと同色の調理設備、大理石の床) の写真

Simon Taylor Furniture was commissioned to undertake the full refurbishment of an existing kitchen space in a Victorian railway cottage in a small village, near Aylesbury. The clients were seeking a light, bright traditional Shaker kitchen that would include plenty of storage and seating for two people. In addition to removing the old kitchen, they also laid a new floor using 60 x60cm floor tiles in Lakestone Ivory Matt by Minoli, prior to installing the new kitchen.
All cabinetry was handmade at the Simon Taylor Furniture cabinet workshop in Bierton, near Aylesbury, and it was handpainted in Skimming Stone by Farrow & Ball. The Shaker design includes cot bead frames with Ovolo bead moulding on the inner edge of each door, with tongue and groove panelling in the peninsula recess and as end panels to add contrast. Above the tall cabinetry and overhead cupboards is the Simon Taylor Furniture classic cornice to the ceiling. All internal carcases and dovetail drawer boxes are made of oak, with open shelving in oak as an accent detail. The white window pelmets feature the same Ovolo design with LED lighting at the base, and were also handmade at the workshop. The worktops and upstands, featured throughout the kitchen, are made from 20mm thick quartz with a double pencil edge in Vicenza by CRL Stone.
The working kitchen area was designed in an L-shape with a wet run beneath the main feature window and the cooking run against an internal wall. The wet run includes base cabinets for bins and utility items in addition to a 60cm integrated dishwasher by Siemens with deep drawers to one side. At the centre is a farmhouse sink by Villeroy & Boch with a dual lever mixer tap by Perrin & Rowe.
The overhead cabinetry for the cooking run includes three storage cupboards and a housing for a 45cm built-in Microwave by Siemens. The base cabinetry beneath includes two sets of soft-opening cutlery and storage drawers on either side of a Britannia range cooker that the clients already owned. Above the glass splashback is a concealed canopy hood, also by Siemens.
Intersecting the 16sq. metre space is a stylish curved peninsula with a tongue and grooved recess beneath the worktop that has space for two counter stools, a feature that was integral to the initial brief. At the curved end of the peninsula is a double-door crockery cabinet and on the wall above it are open shelves in oak, inset with LED downlights, next to a tall white radiator by Zehnder.
To the left of the peninsula is an integrated French Door fridge freezer by Fisher & Paykel on either side of two tall shallow cabinets, which are installed into a former doorway to a utility room, which now has a new doorway next to it. The cabinetry door fronts feature a broken façade to add further detail to this Shaker kitchen. Directly opposite the fridge freezer, the corner space next to doors that lead to the formal dining room now has a tall pantry larder with oak internal shelving and spice racks inside the double doors. All cup handles and ball knobs are by Hafele.
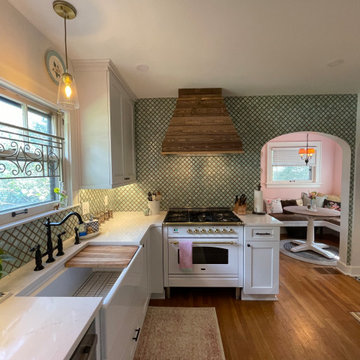
Barnett Kitchen remodel sink/stove/breakfast nook - After
カンザスシティにある高級な小さなシャビーシック調のおしゃれな独立型キッチン (エプロンフロントシンク、シェーカースタイル扉のキャビネット、白いキャビネット、クオーツストーンカウンター、緑のキッチンパネル、ガラス板のキッチンパネル、シルバーの調理設備、淡色無垢フローリング、白いキッチンカウンター) の写真
カンザスシティにある高級な小さなシャビーシック調のおしゃれな独立型キッチン (エプロンフロントシンク、シェーカースタイル扉のキャビネット、白いキャビネット、クオーツストーンカウンター、緑のキッチンパネル、ガラス板のキッチンパネル、シルバーの調理設備、淡色無垢フローリング、白いキッチンカウンター) の写真
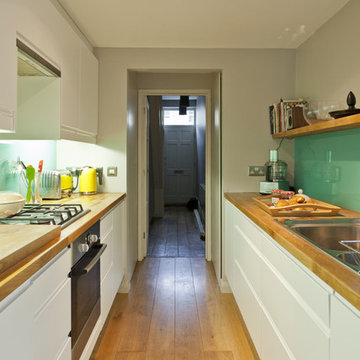
Funky remodel of existing kitchen to create a light and airy dining area
他の地域にあるミッドセンチュリースタイルのおしゃれなキッチン (木材カウンター、ドロップインシンク、フラットパネル扉のキャビネット、白いキャビネット、ガラス板のキッチンパネル) の写真
他の地域にあるミッドセンチュリースタイルのおしゃれなキッチン (木材カウンター、ドロップインシンク、フラットパネル扉のキャビネット、白いキャビネット、ガラス板のキッチンパネル) の写真
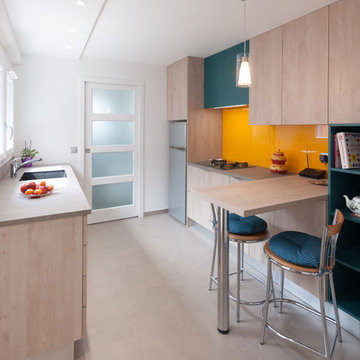
Résolument Déco
リヨンにある低価格の中くらいなコンテンポラリースタイルのおしゃれなキッチン (一体型シンク、インセット扉のキャビネット、淡色木目調キャビネット、ラミネートカウンター、オレンジのキッチンパネル、ガラス板のキッチンパネル、シルバーの調理設備、セラミックタイルの床、アイランドなし、グレーの床、グレーのキッチンカウンター) の写真
リヨンにある低価格の中くらいなコンテンポラリースタイルのおしゃれなキッチン (一体型シンク、インセット扉のキャビネット、淡色木目調キャビネット、ラミネートカウンター、オレンジのキッチンパネル、ガラス板のキッチンパネル、シルバーの調理設備、セラミックタイルの床、アイランドなし、グレーの床、グレーのキッチンカウンター) の写真

Auch eine Ikea-Küche kann ein echter Eyechatcher sein! Diese matt schwarze Küche wurde exakt in die Nische eingepasst, ein hässlicher Boiler wurde mit einem nach oben geöffneten Hochschrank mit seitlichen Lüftungsschlitzen verkleidet, der unten Platz für einen integrierten Kühlschrank bietet. Es wurde eine Massivholzplatte vom Schreiner verbaut, das überstehende Keramikbecken passt wunderschön zum Eichenholz und harmoniert perfekt mit den weissen Wandpanelen. Die Unterbauschränke wurden mit LED-Platten bestückt, die sich dimmen lassen.
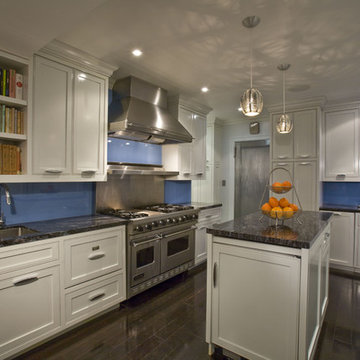
Complete renovation of pre-war apartment on Park Avenue in New York. Photos by Peter Paige.
ニューヨークにある中くらいなコンテンポラリースタイルのおしゃれなキッチン (ガラス板のキッチンパネル、シルバーの調理設備、アンダーカウンターシンク、青いキッチンパネル、シェーカースタイル扉のキャビネット、白いキャビネット、御影石カウンター) の写真
ニューヨークにある中くらいなコンテンポラリースタイルのおしゃれなキッチン (ガラス板のキッチンパネル、シルバーの調理設備、アンダーカウンターシンク、青いキッチンパネル、シェーカースタイル扉のキャビネット、白いキャビネット、御影石カウンター) の写真
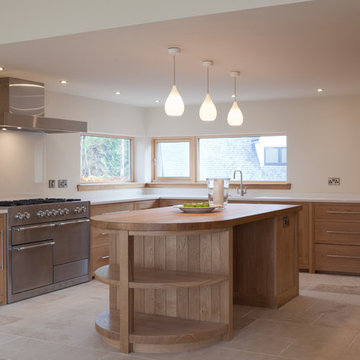
Ashley Coombes
他の地域にあるコンテンポラリースタイルのおしゃれなキッチン (アンダーカウンターシンク、シェーカースタイル扉のキャビネット、中間色木目調キャビネット、白いキッチンパネル、ガラス板のキッチンパネル、シルバーの調理設備) の写真
他の地域にあるコンテンポラリースタイルのおしゃれなキッチン (アンダーカウンターシンク、シェーカースタイル扉のキャビネット、中間色木目調キャビネット、白いキッチンパネル、ガラス板のキッチンパネル、シルバーの調理設備) の写真
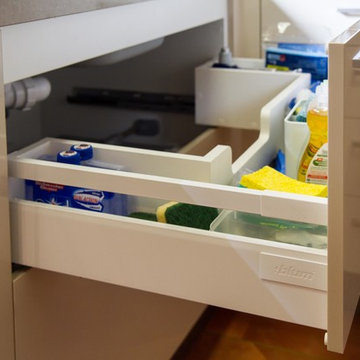
Designer: Michael Simpson; Photographer: Yvonne Menegol
メルボルンにある中くらいなコンテンポラリースタイルのおしゃれなキッチン (フラットパネル扉のキャビネット、クオーツストーンカウンター、赤いキッチンパネル、ガラス板のキッチンパネル、アイランドなし) の写真
メルボルンにある中くらいなコンテンポラリースタイルのおしゃれなキッチン (フラットパネル扉のキャビネット、クオーツストーンカウンター、赤いキッチンパネル、ガラス板のキッチンパネル、アイランドなし) の写真
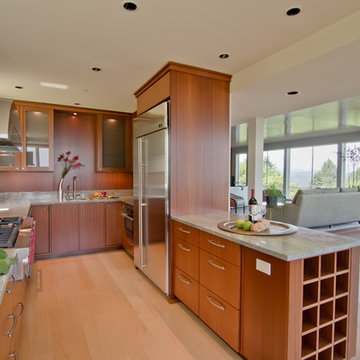
Dining room and breakfast nook from kitchen.
ポートランドにある高級な中くらいなモダンスタイルのおしゃれなキッチン (アンダーカウンターシンク、フラットパネル扉のキャビネット、淡色木目調キャビネット、クオーツストーンカウンター、緑のキッチンパネル、ガラス板のキッチンパネル、シルバーの調理設備、淡色無垢フローリング、ベージュの床) の写真
ポートランドにある高級な中くらいなモダンスタイルのおしゃれなキッチン (アンダーカウンターシンク、フラットパネル扉のキャビネット、淡色木目調キャビネット、クオーツストーンカウンター、緑のキッチンパネル、ガラス板のキッチンパネル、シルバーの調理設備、淡色無垢フローリング、ベージュの床) の写真

This moody German Style Kitchen is designed around simplicity and clean lines. Every aspect of this design is based on minimalism, so a glass splashback was never up for debate.
Similar to the cabinetry itself, the glass splashbacks minimal lines, and neutral colour do nothing to detract from the room or view.
This large space is over five metres from the window (and source of light) however, the glass splashback acts as a mirror, reflecting both light and the sea view!
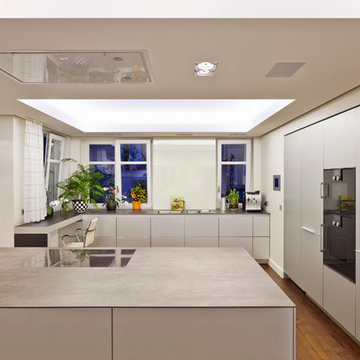
FOTO NACHHER
デュッセルドルフにある巨大なコンテンポラリースタイルのおしゃれなキッチン (ダブルシンク、フラットパネル扉のキャビネット、白いキャビネット、白いキッチンパネル、ガラス板のキッチンパネル、黒い調理設備、無垢フローリング) の写真
デュッセルドルフにある巨大なコンテンポラリースタイルのおしゃれなキッチン (ダブルシンク、フラットパネル扉のキャビネット、白いキャビネット、白いキッチンパネル、ガラス板のキッチンパネル、黒い調理設備、無垢フローリング) の写真
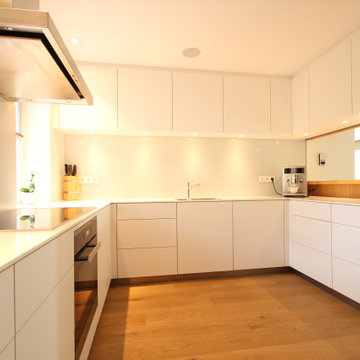
ミュンヘンにある高級な中くらいなコンテンポラリースタイルのおしゃれなキッチン (アンダーカウンターシンク、フラットパネル扉のキャビネット、白いキャビネット、人工大理石カウンター、白いキッチンパネル、ガラス板のキッチンパネル、黒い調理設備、無垢フローリング、アイランドなし、茶色い床、白いキッチンカウンター) の写真
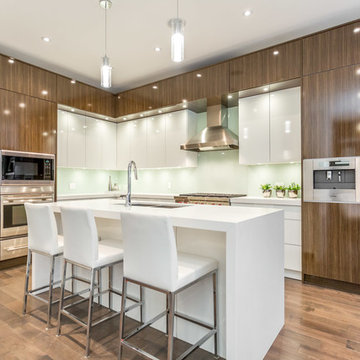
トロントにある高級な広いコンテンポラリースタイルのおしゃれなキッチン (ダブルシンク、フラットパネル扉のキャビネット、白いキッチンパネル、ガラス板のキッチンパネル、パネルと同色の調理設備、淡色無垢フローリング、濃色木目調キャビネット、クオーツストーンカウンター、茶色い床) の写真
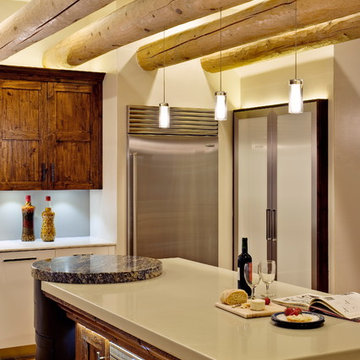
Designed and manufactured by Marc Sowers Bespoke Woodwork.
High gloss white base cabinets. Hand scrapped alder upper cabinets. Back painted glass backsplash. Full round radius island cabinet. Tall glass pantry doors.
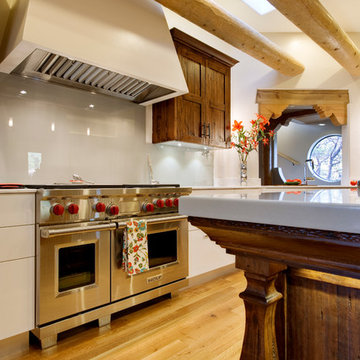
Designed and manufactured by Marc Sowers Bespoke Woodwork.
High gloss white base cabinets. Hand scrapped alder upper cabinets and island. Back painted glass backsplash. Full round radius island cabinet. Tall glass pantry doors.
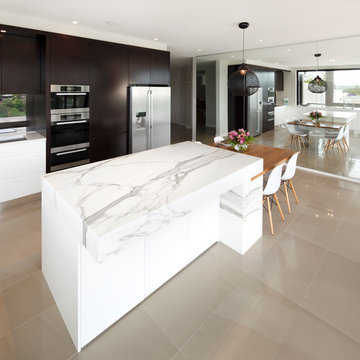
A unique blend of visual, textural and practical design has come together to create this bright and enjoyable Clonfarf kitchen.
Working with the owners interior designer, Anita Mitchell, we decided to take inspiration from the spectacular view and make it a key feature of the design using a variety of finishes and textures to add visual interest to the space and work with the natural light. Photos by Eliot Cohen
ブラウンの、黄色い独立型キッチン (ガラス板のキッチンパネル) の写真
1