小さな、広いベージュのキッチン (ガラス板のキッチンパネル、一体型シンク) の写真
絞り込み:
資材コスト
並び替え:今日の人気順
写真 1〜20 枚目(全 203 枚)

アデレードにある広いコンテンポラリースタイルのおしゃれなキッチン (一体型シンク、フラットパネル扉のキャビネット、黒いキャビネット、グレーのキッチンパネル、ガラス板のキッチンパネル、パネルと同色の調理設備、ベージュの床、ベージュのキッチンカウンター) の写真
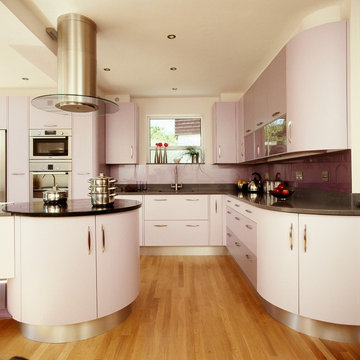
This kitchen was all about the island, a unique, never done before hob for the UK with 6 cooking points was the signature to this "out there" bespoke kitchen

他の地域にある小さな北欧スタイルのおしゃれなキッチン (一体型シンク、白いキャビネット、人工大理石カウンター、白いキッチンパネル、ガラス板のキッチンパネル、パネルと同色の調理設備、淡色無垢フローリング、ベージュの床、白いキッチンカウンター、クロスの天井) の写真
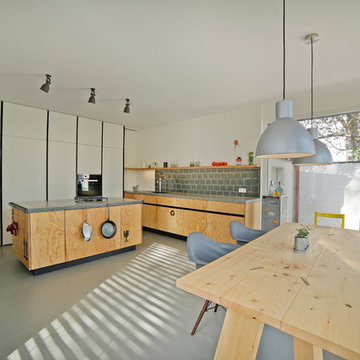
offene Wohnküche mit Insel,
Fronten aus franz. Seekiefer grifflos
Foto: Gerhard Blank
ミュンヘンにあるお手頃価格の広いインダストリアルスタイルのおしゃれなキッチン (フラットパネル扉のキャビネット、中間色木目調キャビネット、人工大理石カウンター、グレーのキッチンパネル、シルバーの調理設備、コンクリートの床、一体型シンク、ガラス板のキッチンパネル) の写真
ミュンヘンにあるお手頃価格の広いインダストリアルスタイルのおしゃれなキッチン (フラットパネル扉のキャビネット、中間色木目調キャビネット、人工大理石カウンター、グレーのキッチンパネル、シルバーの調理設備、コンクリートの床、一体型シンク、ガラス板のキッチンパネル) の写真
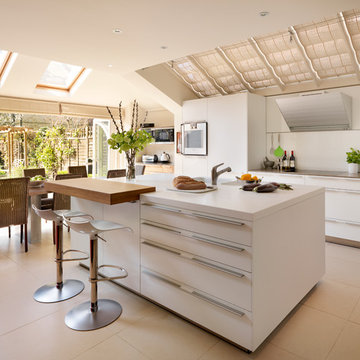
A bulthaup b3 kitchen designed and installed by hobsons|choice and featured in the September issue of KBB Magazine in the UK.
ウィルトシャーにある高級な広いコンテンポラリースタイルのおしゃれなキッチン (フラットパネル扉のキャビネット、白いキャビネット、シルバーの調理設備、一体型シンク、人工大理石カウンター、白いキッチンパネル、ガラス板のキッチンパネル、磁器タイルの床) の写真
ウィルトシャーにある高級な広いコンテンポラリースタイルのおしゃれなキッチン (フラットパネル扉のキャビネット、白いキャビネット、シルバーの調理設備、一体型シンク、人工大理石カウンター、白いキッチンパネル、ガラス板のキッチンパネル、磁器タイルの床) の写真
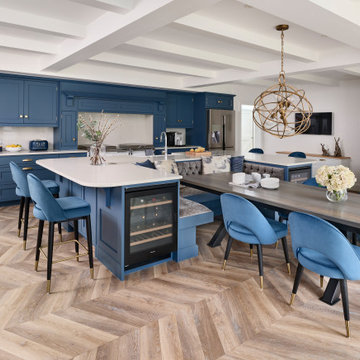
Our clients were seeking a classic and stylish Shaker kitchen with a contemporary edge, to complement the architecture of their five-year-old house, which features a modern beamed ceiling and herringbone flooring. They also wanted a kitchen island to include banquette seating surrounding one end of a large industrial-style dining table with an Ash wooden table top that our clients already owned. We designed the main run of in frame cabinetry with a classic cornice to completely fit within the recessed space along the back wall behind the island, which is hand-painted in Stewkey Blue by Farrow & Ball. This includes a central inglenook and an overmantel that conceals a Siemens canopy extractor hood above a white Everhot range cooker. Overhead cabinets and undercounter storage cupboards were included within the design, together with oak dovetailed deep drawer storage boxes. A Samsung American-style fridge freezer was also integrated within the run. A 30mm thick quartz worktop in Tuscany colourway extends on either side of the range cooker and this is repeated on the kitchen island as well, with an overhang on both sides of the u-shaped design to accommodate bar stools beneath. In the centre of the island, we created u-shaped banquette seating upholstered in grey velvet to surround one end of the large rectangular dining table. To store their collection of fine wines, we specified two undercounter wine conditioners by Miele to fit within each end of the island to store reds, whites and Champagnes. Along the length of the island, facing the Everhot is a large ceramic double-bowl Belfast sink by Shaws of Darwen and a Quooker Cube tap, providing hot, cold, boiling and sparkling water. On the task side of the island, two 60cm dishwashers by Miele are integrated at either end of the cabinetry together with storage for pull-out bins and utility items.
On a further run to the left of the island, we designed and made a large Shaker two-door pantry larder, hand-painted in All White by Farrow & Ball and featuring deep dovetail drawer boxes beneath. Extending on either side of the pantry is natural oak contemporary open shelving to mix with the traditional design of the kitchen. A further freestanding cabinet with a natural solid oak top was handmade to sit beneath the client’s wall-mounted television. Cup handles and knobs are all brushed brass by Crofts and Assinder, with matching brass butt hinges.
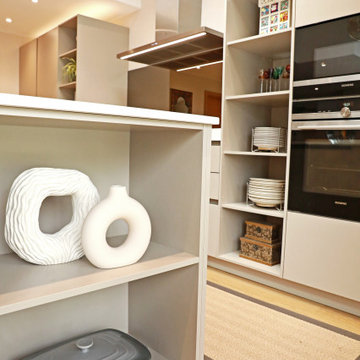
Stone Grey Open Shelving with Glass Splashback features.
The Client Brief
Extension to create a larger kitchen area to open into dining and living area. The client wanted a kitchen with lots of open shelving, so their kids can access what they need without having to open the doors and leaving fingerprints. As working parents, they wanted luxury with functionality that they can style with their personal character.
The Challenge
Issues with the structure, which meant changing the kitchen design accordingly.
What we did
Designed and fitted a Pronorm X-Line Range German kitchen. We worked with the builders together with the client to find the best solution to work around the structural issues. The client did not have to compromise on original design too much and with a few alterations to the design we were able create a kitchen space the family loved.
Products used
Wall units: Pronorm X-Line – Stone Grey
Splash back: Glass – Glass Tailer UK
Neff built in fridge, Siemens built in freezer, Single Oven, Microwave Oven, 60cm fully integrated dishwasher, Gas Hob 5 burner with wok burner.
Blanco Pack Tap Upgrade Candor – Brushed Stainless Steel.
End result
Really good use of space, client was very happy with the results. The clients love their new kitchen. The design allows them to watch the kids and observe their school homework while in the kitchen. Open shelves make it possible for the kids to get their cups and plates without continuously opening the cupboard doors.
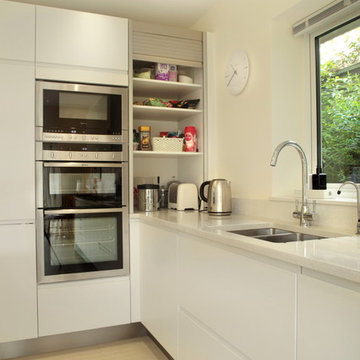
A minimalist sleek design, with a fresh and clean look which includes stainless steel fittings and plinth. This design provides a variety of storage solutions for all your kitchen appliances and household objects.
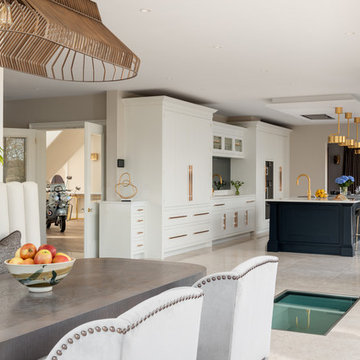
Open plan kitchen and dining area, with bespoke kitchen table and seating.
ロンドンにある高級な広いコンテンポラリースタイルのおしゃれなキッチン (一体型シンク、シェーカースタイル扉のキャビネット、白いキャビネット、人工大理石カウンター、茶色いキッチンパネル、ガラス板のキッチンパネル、カラー調理設備、ライムストーンの床、白い床、白いキッチンカウンター) の写真
ロンドンにある高級な広いコンテンポラリースタイルのおしゃれなキッチン (一体型シンク、シェーカースタイル扉のキャビネット、白いキャビネット、人工大理石カウンター、茶色いキッチンパネル、ガラス板のキッチンパネル、カラー調理設備、ライムストーンの床、白い床、白いキッチンカウンター) の写真
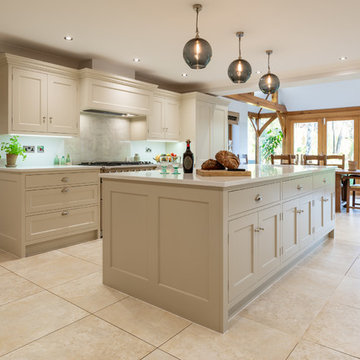
This high end modern country style kitchen, handcrafted with meticulous attention to detail at our workshop in Bovingdon, is completely bespoke and unique. Hand painted in a light grey it transforms and brighten the open plan living space. A beautiful and timeless addition to this Hertfordshire home.
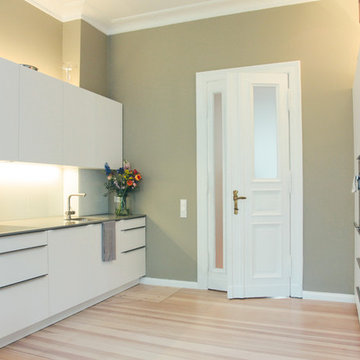
Foto: Philipp Häberlin-Collet
alte Doppelflügeltür wurde im alten Stil verkleinert
ベルリンにある高級な広いコンテンポラリースタイルのおしゃれなキッチン (一体型シンク、フラットパネル扉のキャビネット、白いキャビネット、テラゾーカウンター、緑のキッチンパネル、ガラス板のキッチンパネル、シルバーの調理設備、淡色無垢フローリング、アイランドなし、グレーのキッチンカウンター) の写真
ベルリンにある高級な広いコンテンポラリースタイルのおしゃれなキッチン (一体型シンク、フラットパネル扉のキャビネット、白いキャビネット、テラゾーカウンター、緑のキッチンパネル、ガラス板のキッチンパネル、シルバーの調理設備、淡色無垢フローリング、アイランドなし、グレーのキッチンカウンター) の写真
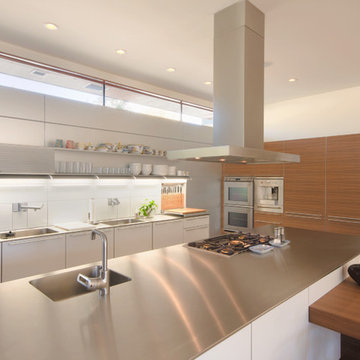
デンバーにある高級な広いコンテンポラリースタイルのおしゃれなキッチン (一体型シンク、ステンレスカウンター、フラットパネル扉のキャビネット、白いキャビネット、シルバーの調理設備、白いキッチンパネル、ガラス板のキッチンパネル、淡色無垢フローリング) の写真
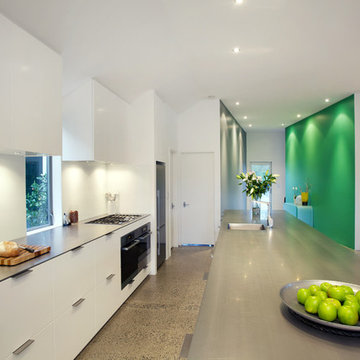
Kitchen - Black and White lacquer with Stainless steel 5mm plate benchtop.
This wonderful modern kitchen with its four meter long island was designed for a family on a lifestyle block.
Where the island became the place where marmalade from the home grown citrus fruit was made and preserves were created from the vegetables in the garden.
The White Lacquered cabinetry settled into the back wall of the kitchen and gave this a streamlined look.
So when walking into the space from the front door through the passage with its beautiful green wall, you looked out into the garden and lawn through the large family room windows.
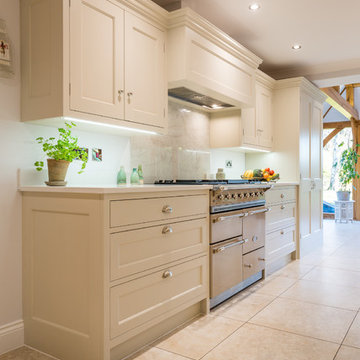
This high end modern country style kitchen, handcrafted with meticulous attention to detail at our workshop in Bovingdon, is completely bespoke and unique. Hand painted in a light grey it transforms and brighten the open plan living space. A beautiful and timeless addition to this Hertfordshire home.
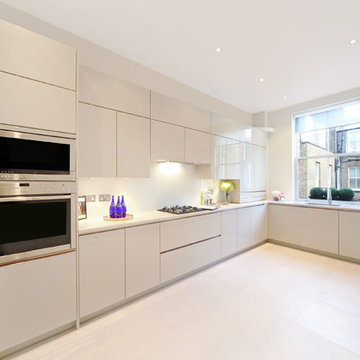
ロンドンにある高級な広いコンテンポラリースタイルのおしゃれなキッチン (一体型シンク、フラットパネル扉のキャビネット、ベージュのキャビネット、御影石カウンター、ベージュキッチンパネル、ガラス板のキッチンパネル、シルバーの調理設備、ライムストーンの床、アイランドなし) の写真
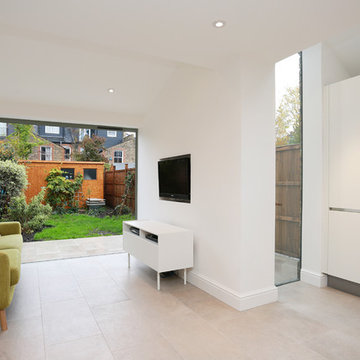
Image: Fine House Studio © 2015 Houzz
ロンドンにある広いコンテンポラリースタイルのおしゃれなダイニングキッチン (白いキャビネット、セラミックタイルの床、一体型シンク、フラットパネル扉のキャビネット、クオーツストーンカウンター、黄色いキッチンパネル、ガラス板のキッチンパネル、パネルと同色の調理設備、アイランドなし、ベージュの床) の写真
ロンドンにある広いコンテンポラリースタイルのおしゃれなダイニングキッチン (白いキャビネット、セラミックタイルの床、一体型シンク、フラットパネル扉のキャビネット、クオーツストーンカウンター、黄色いキッチンパネル、ガラス板のキッチンパネル、パネルと同色の調理設備、アイランドなし、ベージュの床) の写真
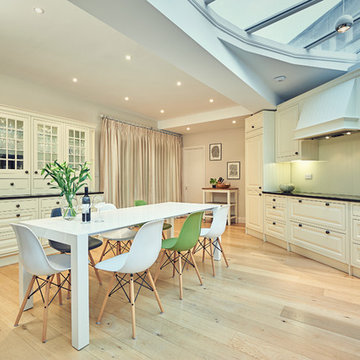
Marco Joe Fazio
ロンドンにあるお手頃価格の広いエクレクティックスタイルのおしゃれなキッチン (一体型シンク、レイズドパネル扉のキャビネット、白いキャビネット、御影石カウンター、白いキッチンパネル、ガラス板のキッチンパネル、黒い調理設備、淡色無垢フローリング) の写真
ロンドンにあるお手頃価格の広いエクレクティックスタイルのおしゃれなキッチン (一体型シンク、レイズドパネル扉のキャビネット、白いキャビネット、御影石カウンター、白いキッチンパネル、ガラス板のキッチンパネル、黒い調理設備、淡色無垢フローリング) の写真
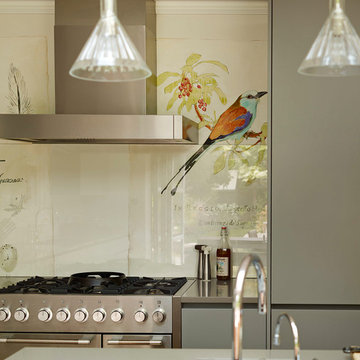
Roundhouse matt lacquer Urbo kitchen in Plummet by Farrow & Ball and Burnished Bronze Urbo island cabinets with Wholestave American Black Walnut breakfast bar. Worktop in Quartzstone Grey 03 and splashback in white colourblocked toughened glass. Photography by Darren Chung.
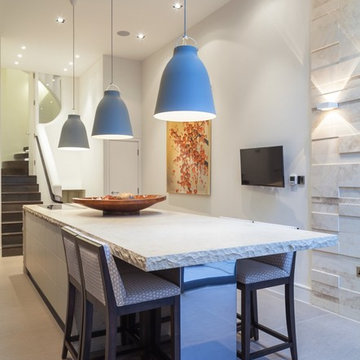
A combination of traditional techniques and pure innovation led to the design expertise in this minimalist, handcrafted kitchen project by Woodstock Furniture, which features 3m-high ceilings for dramatic impact. Using only the finest quality, sustainable timber, a bank of units in sumptuous, chocolate brown, stained oak frames a bank of appliances and creates a streamlined finish to one wall. This large expanse of units is broken up at the far end with a wet zone and a fresh, limestone worktop. This luxurious worktop, which is 60mm deep and features riven edges for distinctive design detail, follows through to the long island unit. This area has a breakfast bar at one end for dining with a highly polished stainless steel plinth and a flush hob for cooking at the other for multi-functional use.
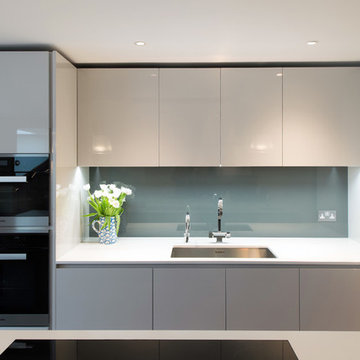
A stunning Kitchen project in Chelsea where PoliformUK designed this open plan living space directly with the Client. The Alea kitchen has glossy lacquer Ghiaccio units one of thirty colours in the collection with Glossy Ferro island. Worktop in ceaserstone pure white and glass splashback to match the glossy ferro.
Snug: TV unit in mat white lacquer with handless doors and flaps from the slim collection in Ferro and Danubio designed with the Wall system collection.
Dining Area: Flute dining table with guest chairs all from the Poliform collection
小さな、広いベージュのキッチン (ガラス板のキッチンパネル、一体型シンク) の写真
1