小さなベージュの、白いLDK (ガラス板のキッチンパネル) の写真
絞り込み:
資材コスト
並び替え:今日の人気順
写真 1〜20 枚目(全 402 枚)
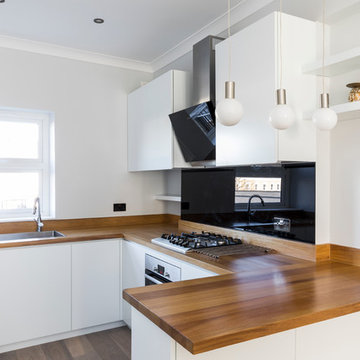
U-shape kitchen with handless cabinets and wooden worktops.
White cabinets.
Black splashback.
Photo by Chris Snook
ロンドンにある小さなコンテンポラリースタイルのおしゃれなキッチン (ドロップインシンク、フラットパネル扉のキャビネット、白いキャビネット、木材カウンター、黒いキッチンパネル、ガラス板のキッチンパネル、シルバーの調理設備、淡色無垢フローリング、アイランドなし) の写真
ロンドンにある小さなコンテンポラリースタイルのおしゃれなキッチン (ドロップインシンク、フラットパネル扉のキャビネット、白いキャビネット、木材カウンター、黒いキッチンパネル、ガラス板のキッチンパネル、シルバーの調理設備、淡色無垢フローリング、アイランドなし) の写真

マイアミにあるお手頃価格の小さなコンテンポラリースタイルのおしゃれなキッチン (ダブルシンク、フラットパネル扉のキャビネット、淡色木目調キャビネット、大理石カウンター、白いキッチンパネル、ガラス板のキッチンパネル、コンクリートの床、パネルと同色の調理設備、グレーの床) の写真

Die ruhige Anmutung der kleinen Küche entsteht durch die wenigen Fronten. Hinter Ihnen verbergen sich Kühlschrank, Spülmaschine, innenliegende Schubkästen sowie ein Apothekerauszug in der Trennwand zur Treppe.
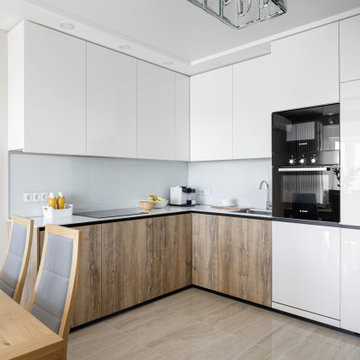
Модель Echo
Корпус - ЛДСП 18 мм влагостойкая, P5 E1 Белая.
Фасады - эмалированные, основа МДФ 19 мм, лак высоко глянцевый, тон RAL 9003.
Фасады - пластик HPL Resopal Arpa Дуб славянский.
Столешница - искусственный камень CORIAN DuPont Wenaro White.
Фартук - стекло закалённое эмалированное 4 мм, RAL 9003.
Диодная подсветка рабочей зоны.
Механизмы открывания ручка-профиль Gola.
Механизмы закрывания Blum Blumotion.
Ящики Blum Legrabox pure - 2 группы.
Сушилка для посуды
Мусорная система.
Лоток для приборов.
Встраиваемые розетки для малой бытовой техники в столешнице GLS.
Смеситель Reginox BOLSENA.
Мойка Reginox New York.
Стоимость проекта (без учета бытовой техники) - 630 тыс.руб.

Trois chambres sous les toits ont été réunies pour créer ce petit studio de 21m2 : espace modulable par le lit sur roulettes qui se range sous la cuisine et qui peut aussi devenir canapé.
Ce studio offre tous les atouts d’un appartement en optimisant l'espace disponible - un grand dressing, une salle d'eau profitant de lumière naturelle par une vitre, un bureau qui s'insère derrière, cuisine et son bar créant une liaison avec l'espace de vie qui devient chambre lorsque l'on sort le lit.
Crédit photos : Fabienne Delafraye

Accenting the teal glass backsplash tile is the cozy window seat with a colorful vibrant diamond pattern. In Small spaces you need to maximize every inch. In this space a custom bench seat was made to not only cozy up and read a book but also to use as storage for bigger beach items like umbrellas and an additional air mattress! A reading light and plug were added to the wall for additional light while reading and a place to change your phone while in use. The layered patterned pillows add fun and excitement to the small corner space. With a touch of beach decor the small studio apartment does not become overwhelmed with clique items.
Designed by Space Consultant Danielle Perkins @ DANIELLE Interior Design & Decor.
Photography by Taylor Abeel Photography.
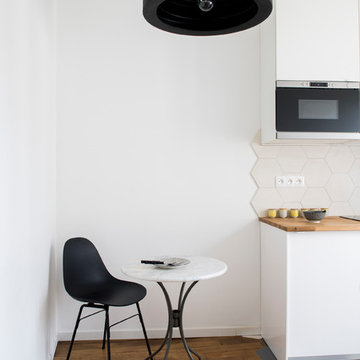
Anne-Emmanuel Thion
パリにあるお手頃価格の小さなミッドセンチュリースタイルのおしゃれなLDK (インセット扉のキャビネット、白いキャビネット、木材カウンター、白いキッチンパネル、ガラス板のキッチンパネル、無垢フローリング、ベージュの床) の写真
パリにあるお手頃価格の小さなミッドセンチュリースタイルのおしゃれなLDK (インセット扉のキャビネット、白いキャビネット、木材カウンター、白いキッチンパネル、ガラス板のキッチンパネル、無垢フローリング、ベージュの床) の写真
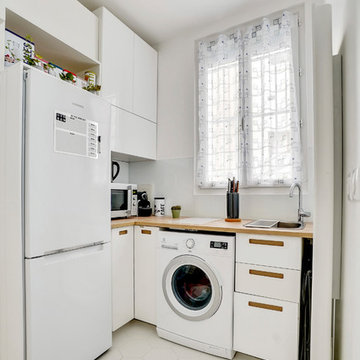
Yohann - Shoootin
パリにある高級な小さなモダンスタイルのおしゃれなキッチン (アンダーカウンターシンク、インセット扉のキャビネット、白いキャビネット、木材カウンター、白いキッチンパネル、ガラス板のキッチンパネル、白い調理設備、セメントタイルの床、アイランドなし、白い床) の写真
パリにある高級な小さなモダンスタイルのおしゃれなキッチン (アンダーカウンターシンク、インセット扉のキャビネット、白いキャビネット、木材カウンター、白いキッチンパネル、ガラス板のキッチンパネル、白い調理設備、セメントタイルの床、アイランドなし、白い床) の写真
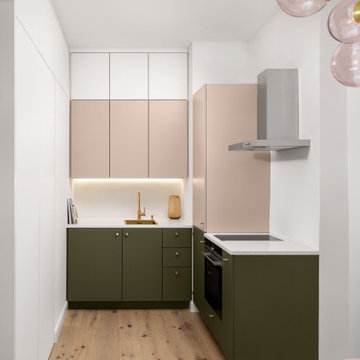
Hellrosa, Olivegrün, Messing, Eichenholz: die Kombination der gewählten Materialien und Farben verkörpert Gemütlichkeit, Ästhetik und Eleganz zugleich. Die L-förmige Küche ist clever aufgeteilt, mit Herdplatte, Ofen, Kühlschrank, Anschluss für Spül- oder Waschmaschine, je nach Bedarf und Schubladen für die Kochuntensilien. Ausreichend Stauraum ist in den Oberschränken und im Einbauschrank zur linken Seite im Bild vorhanden. zusätzliche Klappen unter der Decke können Größeres, wie Koffer oder Bettwäsche verstecken.
Der Mineralwerkstoff der Arbeitsplatte ist langlebig und widerstandsfähig. Die Arbeitsplatte ist mit tip-on durch eine lange Lichtschiene beleuchtet.
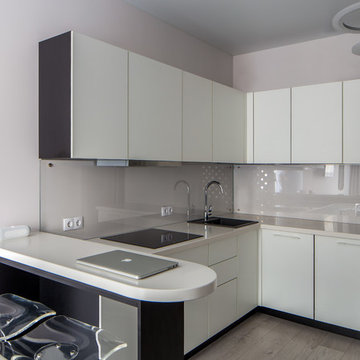
Антон Лихтарович
モスクワにあるお手頃価格の小さなコンテンポラリースタイルのおしゃれなキッチン (ドロップインシンク、フラットパネル扉のキャビネット、白いキャビネット、人工大理石カウンター、黒い調理設備、ラミネートの床、ガラス板のキッチンパネル、アイランドなし、ベージュの床) の写真
モスクワにあるお手頃価格の小さなコンテンポラリースタイルのおしゃれなキッチン (ドロップインシンク、フラットパネル扉のキャビネット、白いキャビネット、人工大理石カウンター、黒い調理設備、ラミネートの床、ガラス板のキッチンパネル、アイランドなし、ベージュの床) の写真

This kitchen is a wheelchair accessible kitchen designed by Adam Thomas of Design Matters. With height-adjustable worktops, acrylic doors and brushed steel handles for comfortable use with impaired grip. The two Corian worktops are fully height adjustable and have raised edges on all four sides to contain hot spills and reduce the risk of injury. A single Neff oven with slideaway door, and a combination microwave oven have been specified for this kitchen. Each oven is teamed with a slimline pullout shelf that is faced with stainless steel to make it heat-resistant. This means hot items can be transferred between the hob and the oven safely, while the client's lap is completely covered and protected from hot spills. Photographs by Jonathan Smithies Photography. Copyright Design Matters KBB Ltd. All rights reserved.
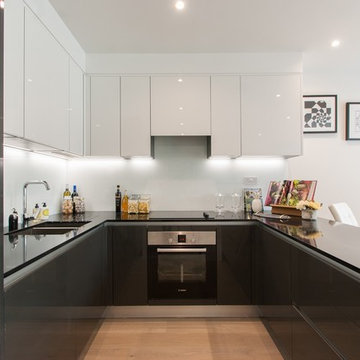
ロンドンにある小さなコンテンポラリースタイルのおしゃれなキッチン (ダブルシンク、フラットパネル扉のキャビネット、黒いキャビネット、ガラス板のキッチンパネル、シルバーの調理設備、淡色無垢フローリング、アイランドなし、ベージュの床) の写真
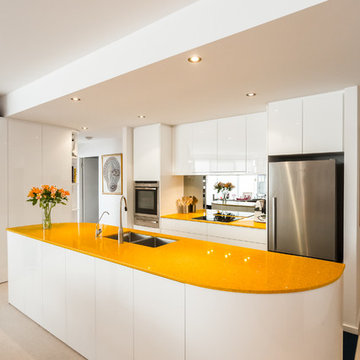
パースにあるお手頃価格の小さなコンテンポラリースタイルのおしゃれなキッチン (アンダーカウンターシンク、フラットパネル扉のキャビネット、白いキャビネット、クオーツストーンカウンター、ガラス板のキッチンパネル、シルバーの調理設備、黄色いキッチンカウンター) の写真
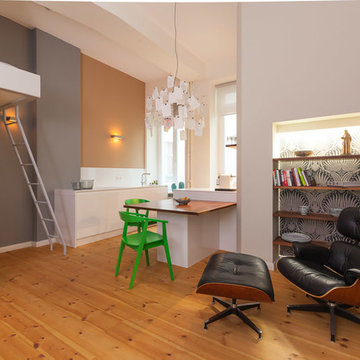
By removing two walls and restoring the original ceiling height, a bright and airy kitchen and living space was created.
ベルリンにある小さなモダンスタイルのおしゃれなキッチン (シングルシンク、フラットパネル扉のキャビネット、白いキャビネット、白いキッチンパネル、ガラス板のキッチンパネル、パネルと同色の調理設備、無垢フローリング) の写真
ベルリンにある小さなモダンスタイルのおしゃれなキッチン (シングルシンク、フラットパネル扉のキャビネット、白いキャビネット、白いキッチンパネル、ガラス板のキッチンパネル、パネルと同色の調理設備、無垢フローリング) の写真
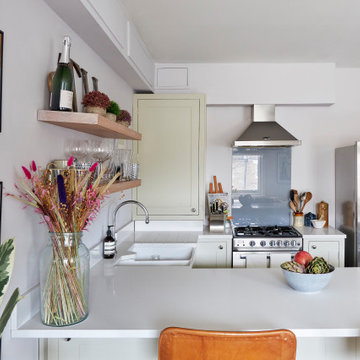
A stunning, 620 sqft first floor apartment within a Victorian townhouse conversion, full of collectables reflecting the clients' love for adventure. With a lack of outdoor space, the design brings the outdoors in with timber furniture pieces and greenery throughout. The open plan kitchen, dining and living area works very successfully, and without compromise, despite the compact nature of the room.
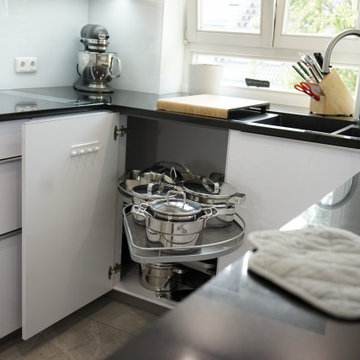
ニュルンベルクにある高級な小さなコンテンポラリースタイルのおしゃれなキッチン (シングルシンク、白いキャビネット、クオーツストーンカウンター、白いキッチンパネル、ガラス板のキッチンパネル、シルバーの調理設備、磁器タイルの床、アイランドなし、グレーの床、黒いキッチンカウンター) の写真
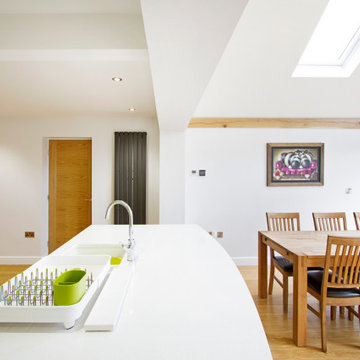
Our clients have always loved the location of their house for easy access to work, schools, leisure facilities and social connections, but they were becoming increasingly frustrated with the form and size constraints of their home.
As the family has grown and developed their lifestyles and living patterns had changed. Their three bedroomed link detached house was starting to feel small and it was proving to be increasingly unsuitable for their lifestyle. The separate downstairs living areas were dividing the family, they were struggling to fit in a room big enough to accommodate them all to sit down and eat together. As a result of the small separate living, kitchen and dining spaces they were spending little time in each other’s company. They desired to create a long term solution for their young family to grow into and enjoy.
Rather than moving house or self-building from scratch, they decided to stay in the location that they loved and to add a modern extension to their existing home. They aspired to create a modern, functional space for everyday family life, whilst improving the curb appeal of their home to add value.
We were appointed by our clients to create a design solution to replace the old, cold, and leaking conservatory to the rear of the property, with a modern, light filled, open plan home extension. The intention for the new large open living space was to break down the room barriers and respond to the needs of the family to support their home life into the foreseeable future.
Delivering on time and within budget were essential. With a young family and pets at home it was essential for minimal disruption to their daily lifestyle. The family needed help from our team at Croft Architecture to swiftly and successfully acquire Planning and Building Control Approval for their project to progress rapidly, ensuring project completion on time and to their determined budget.
In Context
A families, needs, wants, and desires are constantly changing as they mature, yet our family nests stay static, and can obstruct the ease and enjoyment of everyday life if they don’t adapt in line with modern living requirements.
Our Approach
The client’s home is located in a suburb of the city of Stoke-on-Trent in North Staffordshire. Their original house is a three bedroomed link detached family home that’s located on a mature housing estate close to the Trent and Mersey Canal.
The original home is immediately connected to the properties on either side via the garage link, with a neighbouring property flanking wall also located at the base of their rear garden too. Before progressing with the project we advised the family to inform all of their adjoining neighbours of their intention to extend. It's often much better to take the neighbourly approach and to inform neighbours of works in advace, so that they can express any concerns,which are often easily resolved.
Other matters to discuss with neighbours may be the need to have a Party Wall agreement. For more details about Party Wall Regulations click here to take a look at our blog.
To create the space that our clients aspired to achieve the neighbouring properties needed to be taken into consideration.
Design Approach
The site available was compact so a balance needed to e struck to provide a generous amount of floor space for the new extension. Our clients needed our help to create a design solution that offered them a generous amount of extra space whilst bearing no visual impact on the neighbouring properties or street scene.
The development of the design for the home extension referenced the style and character of the homes in the immediate neighbourhood, with particular features being given a contemporary twist.
Our clients had done their own research and planning with regards to the required look, finish and materials that wanted to use. They liked oak beamed structures and they wanted to create a light space that seamlessly opened into the garden, using a glazed oak beamed structure. However, oak comes a price and our clients had a determined budget for the project. Numerous companies were contacted for prices to reflect their budget and eventually perseverance paid off. The oak structure was sourced locally in Staffordshire.
The design of the newly extended family space complements the style & character of the main house, emulating design features and style of brick work. Careful design consideration has been given to ensure that the newly extended family living space corresponds well with not only, the adjoining properties, but also the neighbouring homes within the local area.
It was essential to ensure that the style, scale and proportions of the new generous family living space to the rear of the property beard no visual impact on the streetscape, yet the design responded to the living patterns of the family.
The extension to the rear of the home replaces a conservatory spanning the full width of the property, which was always too cold to use in the winter and too hot in the summer. We saw the opportunity for our clients to take advantage of the westerly afternoon/evening sun and to fill the space with natural light. We combined the traditional oak framing with modern glazing methods incorporated into the oak structure. The design of the extension was developed to receive the sunlight throughout the day using roof lights, with the evening sun being captured by the floor to ceiling grey framed bi-folding doors.
The pitched roof extension creates an internal vaulted ceiling giving the impression of a light, airy space, especially with the addition of the large roof lights.
The updated light grey, high gloss kitchen and light grey marble countertops help reflect the light from the skylights in the ceiling, with a zesty lime grey block splashback creating a perfect accent colour to reflect the family’s fun personalities and to bring life to their new living space.
The extension is an open room with the kitchen and dining room all sharing the same space. White walls have been combined with wooden flooring and oak structure to create a sense of warmth. The oak beams really come into their own in this large open plan space, especially with the vaulted ceiling and large folding doors open seamlessly into the back garden. Adding an oak framed extension with the floor to ceiling glazing has enabled the family to get the ‘wow factor’ within their budget.
Externally, our team at Croft Architecture have created a clean, traditional addition to the existing period property, whilst inside the dwelling now has a new, sleek, light and spacious family ‘hub’ that seamlessly connects with the existing home and the garden.
Our team has also worked closely with the client to consider the project as whole and not just the home extension and new additional garden space. The design of the external space has been carefully remodelled to ensure that the ground not only, works for the family, but also successfully enhance the visual appearance.
A strong working relationship between our team, the client and the planners enabled us to gain the necessary permissions promptly, rapidly propelling the project forwards within a short time frame. We enjoyed working with the project team and we’re extremely pleased to successfully deliver the completed project in accordance with our client’s timescales and budget.

Regal nach Mass aus Holz
ベルリンにある高級な小さな北欧スタイルのおしゃれなキッチン (ドロップインシンク、フラットパネル扉のキャビネット、中間色木目調キャビネット、木材カウンター、白いキッチンパネル、ガラス板のキッチンパネル、シルバーの調理設備、淡色無垢フローリング、茶色い床、茶色いキッチンカウンター) の写真
ベルリンにある高級な小さな北欧スタイルのおしゃれなキッチン (ドロップインシンク、フラットパネル扉のキャビネット、中間色木目調キャビネット、木材カウンター、白いキッチンパネル、ガラス板のキッチンパネル、シルバーの調理設備、淡色無垢フローリング、茶色い床、茶色いキッチンカウンター) の写真
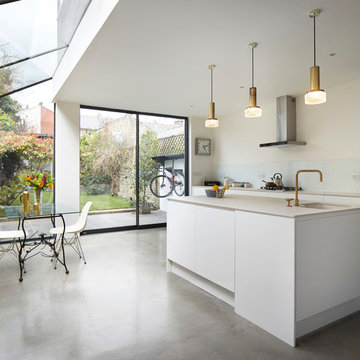
Jack Hobhouse
ロンドンにあるお手頃価格の小さなコンテンポラリースタイルのおしゃれなキッチン (エプロンフロントシンク、フラットパネル扉のキャビネット、白いキャビネット、人工大理石カウンター、白いキッチンパネル、ガラス板のキッチンパネル、白い調理設備、コンクリートの床) の写真
ロンドンにあるお手頃価格の小さなコンテンポラリースタイルのおしゃれなキッチン (エプロンフロントシンク、フラットパネル扉のキャビネット、白いキャビネット、人工大理石カウンター、白いキッチンパネル、ガラス板のキッチンパネル、白い調理設備、コンクリートの床) の写真
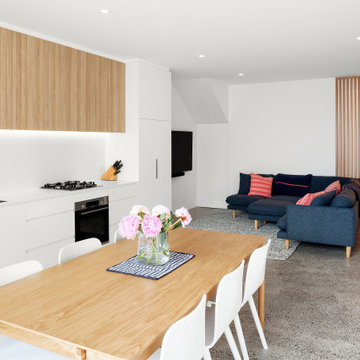
Custom Kitchen and Living room area
メルボルンにある高級な小さなモダンスタイルのおしゃれなキッチン (ダブルシンク、白いキャビネット、クオーツストーンカウンター、白いキッチンパネル、ガラス板のキッチンパネル、黒い調理設備、コンクリートの床、アイランドなし、グレーの床、白いキッチンカウンター) の写真
メルボルンにある高級な小さなモダンスタイルのおしゃれなキッチン (ダブルシンク、白いキャビネット、クオーツストーンカウンター、白いキッチンパネル、ガラス板のキッチンパネル、黒い調理設備、コンクリートの床、アイランドなし、グレーの床、白いキッチンカウンター) の写真
小さなベージュの、白いLDK (ガラス板のキッチンパネル) の写真
1