白いキッチン (ガラス板のキッチンパネル、折り上げ天井) の写真
絞り込み:
資材コスト
並び替え:今日の人気順
写真 1〜20 枚目(全 79 枚)
1/4

他の地域にあるお手頃価格の中くらいなコンテンポラリースタイルのおしゃれなキッチン (ドロップインシンク、フラットパネル扉のキャビネット、白いキャビネット、ラミネートカウンター、ガラス板のキッチンパネル、シルバーの調理設備、ラミネートの床、アイランドなし、ベージュの床、ベージュのキッチンカウンター、折り上げ天井) の写真

La cucina affaccia sull'ingresso della casa con una penisola con fuochi in linea della Smeg. Cappa in acciaio sospesa. Pannellatura della cucina in laminato multicolore. Soppalco sopra ingresso con letto ospiti. Scaletta vintage di accesso al soppalco. Piano del top e lavabi in corian. Paraspruzzi in vetro retro-verniciato.
Camino passante tra cucina e sala con piano in mattoni e lati in lastre di ghisa. Porta in vetro ad arco, con telaio in ferro su misura per passaggio da pranzo a sala.
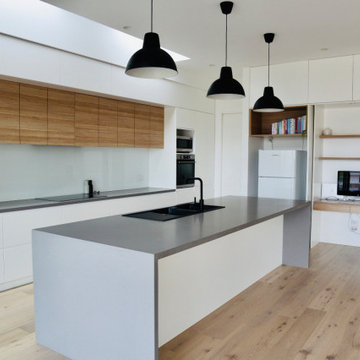
Form & Frame oversaw the Design & Project Management of this new family home kitchen. The design included lots of light, plentiful storage with a handle-free design. Caesarstone benchtops and Polytec Natural Oak feature details
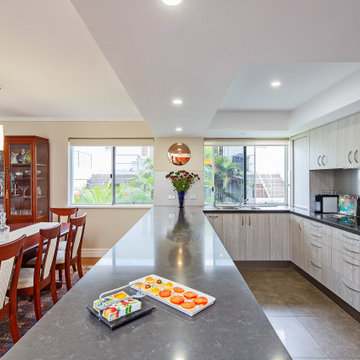
Modern kitchen renovation in a transitional inner-city riverside apartment.
ブリスベンにある高級な中くらいなコンテンポラリースタイルのおしゃれなキッチン (フラットパネル扉のキャビネット、淡色木目調キャビネット、クオーツストーンカウンター、ガラス板のキッチンパネル、シルバーの調理設備、無垢フローリング、茶色い床、黒いキッチンカウンター、ダブルシンク、グレーのキッチンパネル、折り上げ天井) の写真
ブリスベンにある高級な中くらいなコンテンポラリースタイルのおしゃれなキッチン (フラットパネル扉のキャビネット、淡色木目調キャビネット、クオーツストーンカウンター、ガラス板のキッチンパネル、シルバーの調理設備、無垢フローリング、茶色い床、黒いキッチンカウンター、ダブルシンク、グレーのキッチンパネル、折り上げ天井) の写真
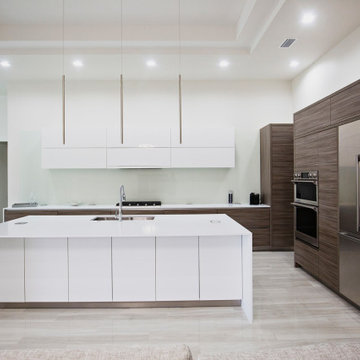
Project Number: M1165
Design/Manufacturer/Installer: Marquis Fine Cabinetry
Collection: Milano
Finishes: Palissandro Grigio, Bianco Lucido
Features: Floating Vanity, Adjustable Legs/Soft Close (Standard), Turkish Linen Lined Drawers
Cabinet/Drawer Extra Options: Maple Peg System, Maple Cutlery Tray Insert, Maple Utensil Tray Insert, Stainless Steel GOLA Handleless System, Stainless Steel Toe-Kick

Mise en place d'un faux plafond pour délimiter l'ancienne cuisine.
Choix d'une cuisine linéaire Veneta Cucine pour un rendu lisse et lumineux: portes sans poignées laquées blanc, plan de travail et évier en quartz blanc, crédence en verre blanc. Uniformisation du carrelage de la cuisine qui accueille le nouveau chauffage au sol de la véranda.
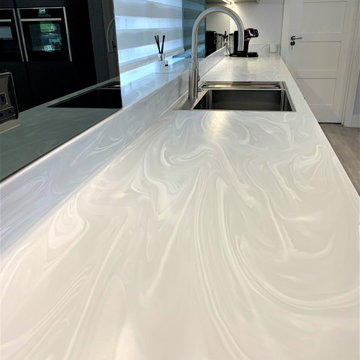
Situated within new build property on the outskirts of Northumberland; a contemporary monochromatic kitchen and dining space featuring combined breakfast bar and circular booth, perfect for entertaining or taking in views of the rural landscape.
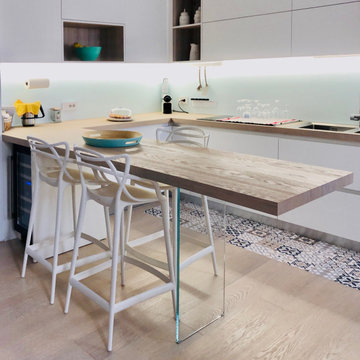
Ambiente realizzato su misura.
Materiali: fenix bianco, legno e vetro.
Alzata che ricopre la parete dove è posizionato il piano: lastre in vetro opaco retroilluminato e magnetico per appendere i vari accessori.
Piano realizzato con i listelli del parquet assemblati e lavorati per garantire durevolezza e qualità.
La gamba che sostiene la penisola è in vetro extra chiaro.
Le nicchie sono rivestite internamente in rovere chiaro.
Gli elettrodomestici sono stati scelti neri a contrasto.
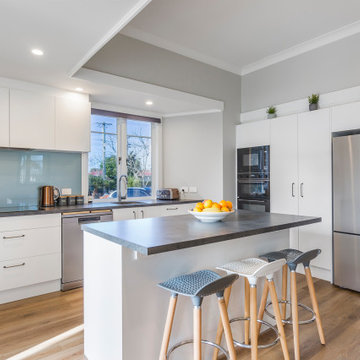
Our customers were wanting to modernise and lighten up their home when they contacted us. Their old kitchen was very closed in and dark, it didn't flow well with a wrap around upstanding bench top, and was in need of a real makeover! Our talented designer Rowena created a welcoming kitchen for the family that flows well with the living areas of the home. It's a social space where multiple people can easily work at the same time, and enjoy each other's company. The kitchen is beautiful and practical, and the island gives the kitchen plenty of bench space. The new design floods the kitchen with natural light and really makes it feel like the heart of the home.
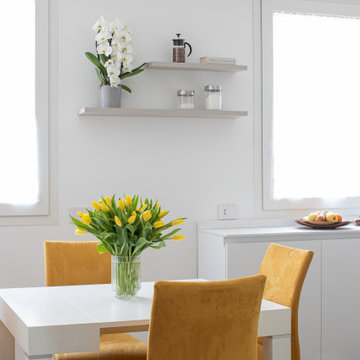
ミラノにある高級な中くらいなモダンスタイルのおしゃれなキッチン (アンダーカウンターシンク、フラットパネル扉のキャビネット、白いキャビネット、人工大理石カウンター、白いキッチンパネル、ガラス板のキッチンパネル、黒い調理設備、磁器タイルの床、アイランドなし、茶色い床、白いキッチンカウンター、折り上げ天井) の写真
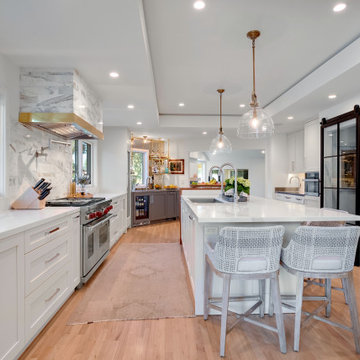
To amp up the glamour, we striped away the brown color scheme entirely. Painting the room in fresh white paint and covering the walls in large patio doors allowed light to bounce into every corner and made the space feel much more uniform. This now contemporary style home is peppered with a focus on architectural elements, decorative details and attention to bold scales.
Crisp white shaker cabinets are complemented with luxurious brass and wooden accents. A wooden mantle and stone surround eye catching fireplace is perfectly positioned in the main entry to leave a huge impact on guests coming and going.Budget analysis and project development by: May Construction
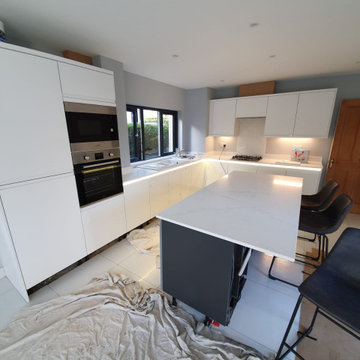
This job was a kitchen living dining area comprising of a complete refurbishment of two separate rooms. After knocking through the dividing wall, we replastered and repainted each wall and ceiling, and rewired the room to install recessed downlights. The floor was lifted and retiled, and the area replumbed to install the kitchen which includes new cabinets, a brand new island unit, bottle cooler, and gas hob and oven. The entire area now benefits from natural light from the 180 degree wrap around windows in the living area. All electrical and plumbing work was carried out by our in house multi-skilled team.
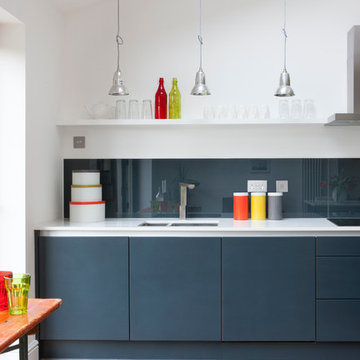
A bright, spacious open-planed kitchen diner uses splashes of colour for a contemporary up beat feel. We used Grigio Grafite Matt lacquer for all cupboard doors, a cool base colour, perfect to introduce different layers with pops of colour throughout. For the worktops, we used Diresco Pure White (quartz), providing an instant contrast against the grey cupboards. All cupboard doors and draws are push to open and appliances are integrated for a seamless finish. A pine wooden flooring injects a subtle rustic feel, adding warmth to the space.
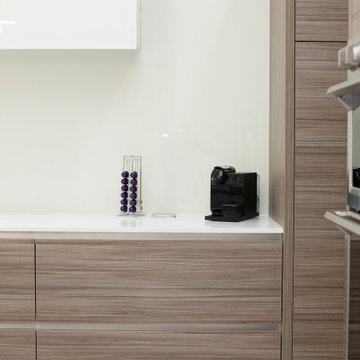
Project Number: M1165
Design/Manufacturer/Installer: Marquis Fine Cabinetry
Collection: Milano
Finishes: Palissandro Grigio, Bianco Lucido
Features: Floating Vanity, Adjustable Legs/Soft Close (Standard), Turkish Linen Lined Drawers
Cabinet/Drawer Extra Options: Maple Peg System, Maple Cutlery Tray Insert, Maple Utensil Tray Insert, Stainless Steel GOLA Handleless System, Stainless Steel Toe-Kick
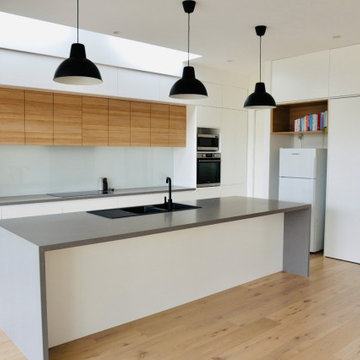
Form & Frame oversaw the Design & Project Management of this new family home kitchen. The design included lots of light, plentiful storage with a handle-free design. Caesarstone benchtops and Polytec Natural Oak feature details
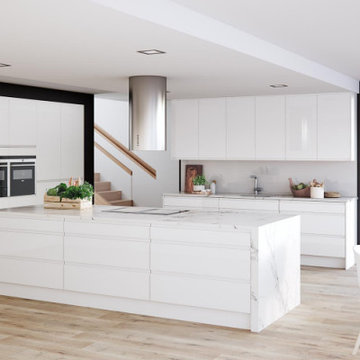
シドニーにある高級な広いモダンスタイルのおしゃれなキッチン (ドロップインシンク、大理石カウンター、白いキッチンパネル、ガラス板のキッチンパネル、シルバーの調理設備、淡色無垢フローリング、白いキッチンカウンター、折り上げ天井) の写真
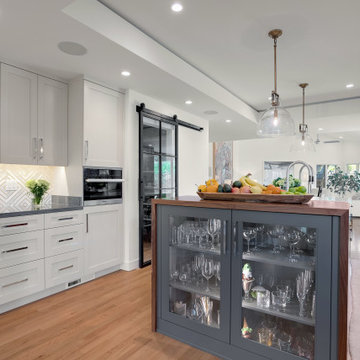
To amp up the glamour, we striped away the brown color scheme entirely. Painting the room in fresh white paint and covering the walls in large patio doors allowed light to bounce into every corner and made the space feel much more uniform. This now contemporary style home is peppered with a focus on architectural elements, decorative details and attention to bold scales.
Crisp white shaker cabinets are complemented with luxurious brass and wooden accents. A wooden mantle and stone surround eye catching fireplace is perfectly positioned in the main entry to leave a huge impact on guests coming and going.Budget analysis and project development by: May Construction
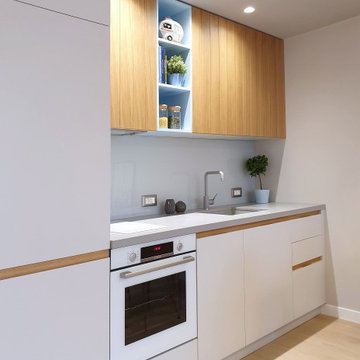
他の地域にある小さなコンテンポラリースタイルのおしゃれなキッチン (ドロップインシンク、フラットパネル扉のキャビネット、グレーのキャビネット、クオーツストーンカウンター、グレーのキッチンパネル、ガラス板のキッチンパネル、白い調理設備、淡色無垢フローリング、ベージュの床、グレーのキッチンカウンター、折り上げ天井) の写真
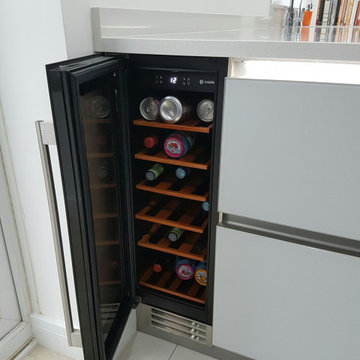
Three Hundred Wide Black Glass Caple Wine Cabinet.
ハートフォードシャーにあるラグジュアリーな巨大なモダンスタイルのおしゃれなキッチン (アンダーカウンターシンク、フラットパネル扉のキャビネット、グレーのキャビネット、珪岩カウンター、グレーのキッチンパネル、ガラス板のキッチンパネル、黒い調理設備、磁器タイルの床、グレーの床、グレーのキッチンカウンター、折り上げ天井) の写真
ハートフォードシャーにあるラグジュアリーな巨大なモダンスタイルのおしゃれなキッチン (アンダーカウンターシンク、フラットパネル扉のキャビネット、グレーのキャビネット、珪岩カウンター、グレーのキッチンパネル、ガラス板のキッチンパネル、黒い調理設備、磁器タイルの床、グレーの床、グレーのキッチンカウンター、折り上げ天井) の写真
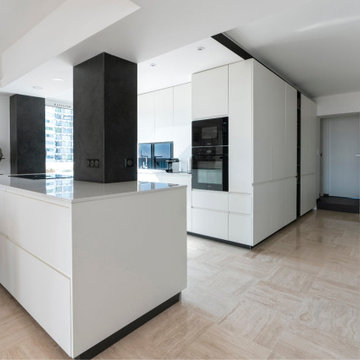
モンペリエにある高級な小さなコンテンポラリースタイルのおしゃれなキッチン (一体型シンク、フラットパネル扉のキャビネット、白いキャビネット、珪岩カウンター、黒いキッチンパネル、ガラス板のキッチンパネル、黒い調理設備、トラバーチンの床、ベージュの床、白いキッチンカウンター、折り上げ天井) の写真
白いキッチン (ガラス板のキッチンパネル、折り上げ天井) の写真
1