キッチン (ガラス板のキッチンパネル、フラットパネル扉のキャビネット、人工大理石カウンター、エプロンフロントシンク) の写真
絞り込み:
資材コスト
並び替え:今日の人気順
写真 1〜20 枚目(全 63 枚)
1/5
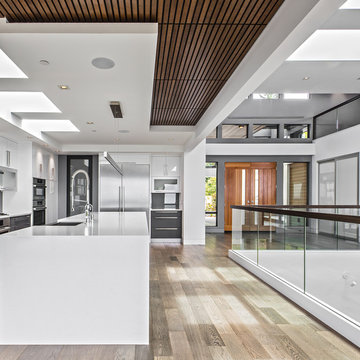
シアトルにある高級な広いコンテンポラリースタイルのおしゃれなキッチン (エプロンフロントシンク、フラットパネル扉のキャビネット、白いキャビネット、人工大理石カウンター、グレーのキッチンパネル、ガラス板のキッチンパネル、シルバーの調理設備、淡色無垢フローリング、茶色い床) の写真
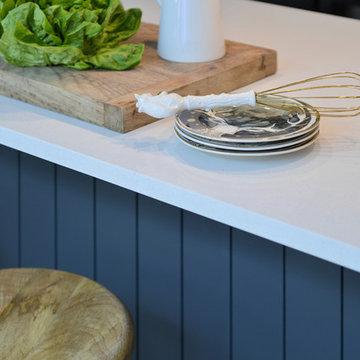
We designed, supplied and fitted this Bespoke Kitchen for a family home in Southfields. We used the perfect combination of textures to create a Traditional Style Kitchen. Smooth furniture, high gloss splash backs, solid wood open shelves and a Herringbone floor.
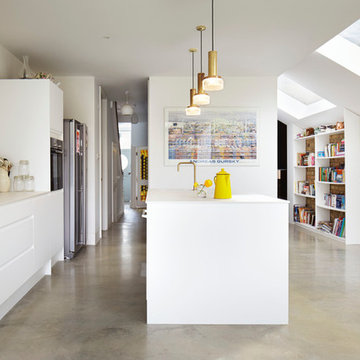
Jack Hobhouse
他の地域にあるお手頃価格の小さなコンテンポラリースタイルのおしゃれなキッチン (エプロンフロントシンク、フラットパネル扉のキャビネット、白いキャビネット、人工大理石カウンター、白いキッチンパネル、ガラス板のキッチンパネル、白い調理設備、コンクリートの床) の写真
他の地域にあるお手頃価格の小さなコンテンポラリースタイルのおしゃれなキッチン (エプロンフロントシンク、フラットパネル扉のキャビネット、白いキャビネット、人工大理石カウンター、白いキッチンパネル、ガラス板のキッチンパネル、白い調理設備、コンクリートの床) の写真
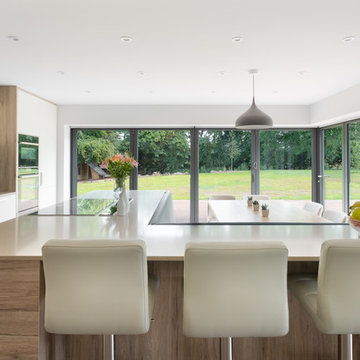
Our clients wanted an open plan family kitchen diner incorporating space for a play area and relaxation zone. With fabulous views over the garden, this kitchen is both practical and stylish with ample storage solutions and multiple seating options. The bench seating is integrated into the back of the L shaped island creating a sociable dining space whilst a breakfast bar caters for eating on the go. It is light and spacious and was a delightful project to work on.
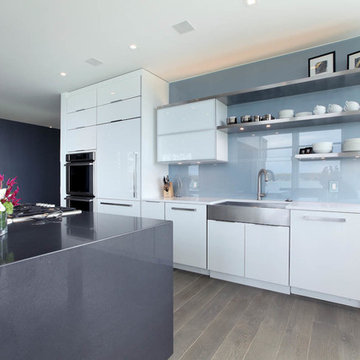
グランドラピッズにあるコンテンポラリースタイルのおしゃれなキッチン (エプロンフロントシンク、フラットパネル扉のキャビネット、白いキャビネット、人工大理石カウンター、青いキッチンパネル、ガラス板のキッチンパネル、シルバーの調理設備、淡色無垢フローリング) の写真
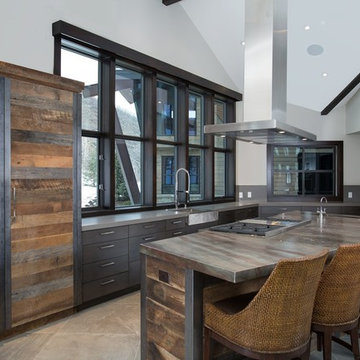
ソルトレイクシティにある広いコンテンポラリースタイルのおしゃれなキッチン (エプロンフロントシンク、フラットパネル扉のキャビネット、グレーのキャビネット、人工大理石カウンター、グレーのキッチンパネル、ガラス板のキッチンパネル、パネルと同色の調理設備、セラミックタイルの床、ベージュの床) の写真
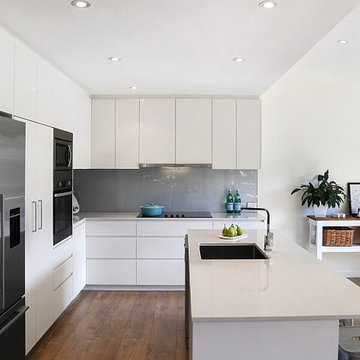
Smith & Sons breathed new life into this much loved family home and finished it with a beachside feel worthy of the covers of a lifestyle magazine. Opening up the kitchen & dining space so the area works around family activities and entertaining. A few rustic finishes make this space a warm and welcoming family home.
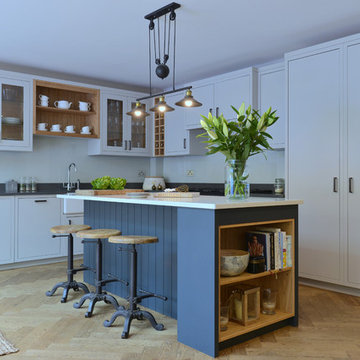
We designed, supplied and fitted this Bespoke Kitchen for a family home in Southfields. We used the perfect combination of textures to create a Traditional Style Kitchen. Smooth furniture, high gloss splash backs, solid wood open shelves and a Herringbone floor.
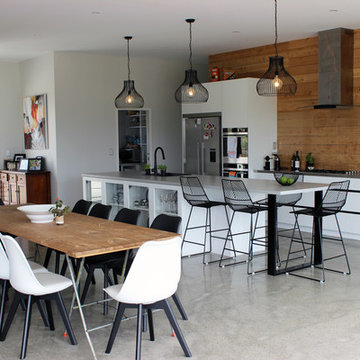
This beautiful new build project in Mangatawhiri, in the Franklin district of South Auckland meets the brief the clients set out to achieve - capturing the stunning rural vistas with a huge open plan kitchen, living and dining areas opening out onto a concrete terrace.
The 3 bedroom home also features a master bathroom and an ensuite, office space, garaging and a striking entranceway. The cladding is James Hardie weatherboard.
The expansive kitchen features white handle-free cabinetry, Macrocarpa timber wall panelling and a glass overlay for the splash-back. Clutter is kept to the minimum with an added scullery housing the dishwasher and extra space for storage, and the feature lighting over the kitchen island creates a stylish look and added ambience.
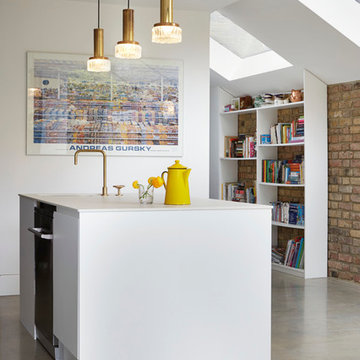
Jack Hobhouse
他の地域にあるお手頃価格の小さなコンテンポラリースタイルのおしゃれなキッチン (エプロンフロントシンク、フラットパネル扉のキャビネット、白いキャビネット、人工大理石カウンター、白いキッチンパネル、ガラス板のキッチンパネル、白い調理設備、コンクリートの床) の写真
他の地域にあるお手頃価格の小さなコンテンポラリースタイルのおしゃれなキッチン (エプロンフロントシンク、フラットパネル扉のキャビネット、白いキャビネット、人工大理石カウンター、白いキッチンパネル、ガラス板のキッチンパネル、白い調理設備、コンクリートの床) の写真
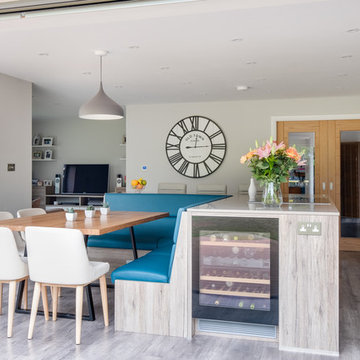
The bench seating is integrated into the back of the L shaped island creating a sociable dining space.
グロスタシャーにある高級な広い北欧スタイルのおしゃれなキッチン (エプロンフロントシンク、フラットパネル扉のキャビネット、白いキャビネット、人工大理石カウンター、青いキッチンパネル、ガラス板のキッチンパネル、黒い調理設備、磁器タイルの床、茶色い床、白いキッチンカウンター) の写真
グロスタシャーにある高級な広い北欧スタイルのおしゃれなキッチン (エプロンフロントシンク、フラットパネル扉のキャビネット、白いキャビネット、人工大理石カウンター、青いキッチンパネル、ガラス板のキッチンパネル、黒い調理設備、磁器タイルの床、茶色い床、白いキッチンカウンター) の写真
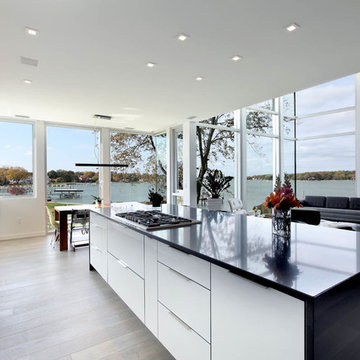
グランドラピッズにあるコンテンポラリースタイルのおしゃれなキッチン (エプロンフロントシンク、フラットパネル扉のキャビネット、白いキャビネット、人工大理石カウンター、青いキッチンパネル、ガラス板のキッチンパネル、シルバーの調理設備、淡色無垢フローリング) の写真
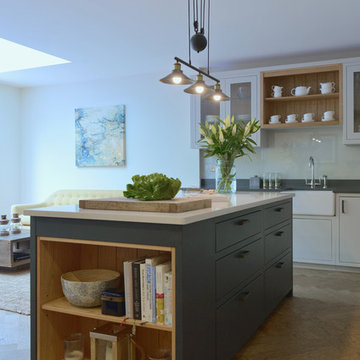
We designed, supplied and fitted this Bespoke Kitchen for a family home in Southfields. We used the perfect combination of textures to create a Traditional Style Kitchen. Smooth furniture, high gloss splash backs, solid wood open shelves and a Herringbone floor.
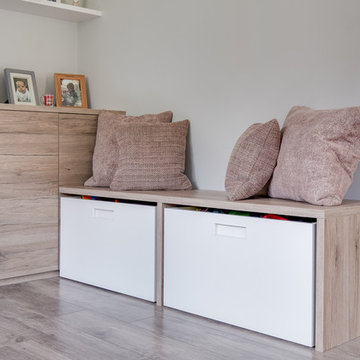
Our clients wanted an open plan family kitchen diner incorporating space for a play area and relaxation zone. With fabulous views over the garden, this kitchen is both practical and stylish with ample storage solutions and multiple seating options. The bench seating is integrated into the back of the L shaped island creating a sociable dining space whilst a breakfast bar caters for eating on the go. It is light and spacious and was a delightful project to work on.
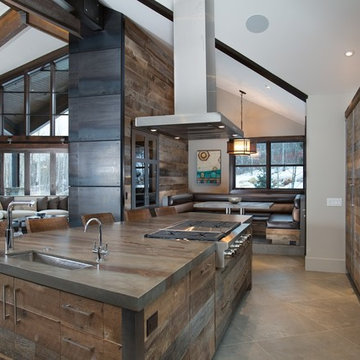
ソルトレイクシティにある広いコンテンポラリースタイルのおしゃれなキッチン (エプロンフロントシンク、フラットパネル扉のキャビネット、グレーのキャビネット、人工大理石カウンター、グレーのキッチンパネル、ガラス板のキッチンパネル、パネルと同色の調理設備、セラミックタイルの床、ベージュの床) の写真
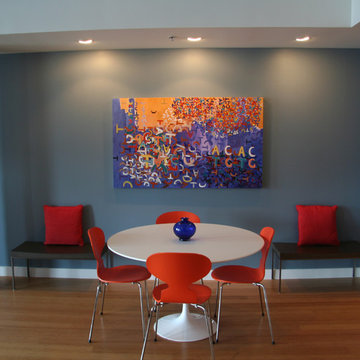
SHE, yes she, is a Scientist.
Her Goal in Life- to help Find a cure for Cancer.
She moved from the Bio-tech Epicenter of Boston to create a New one in New York.
She also Loves Art and Architecture.
She found a former Coconut Processing Plant that had been turned into a Leed Certified Contemporary Loft.
Enter HOM. to Create her new HOM.
She is busy. So it must be Fast, Efficient and Flawless.
The Foyer Starts with a Coat of a "slightly" darker Shade of the Same Cool Blue used in the Main Great Room.
The Art is the Color. Everything else "spins" from it- Accessories to Pillows to Side Chairs.
A Long "communal" table is used for both Large Dining / Gathering....and also for large work projects.
Jeweled Lighting adds just a "hint” of glamour while keeping everything else...Clean and Spare.
An Antique Mid-Century Cabinet adds a warm counterpoint to the mostly Italian designer furniture..
The Bedroom/ Bath en-suite changes the Mood.
It becomes a soft soothing sybaritic chamber in cool calm colors that bathe the body to sleep.
The Drapes from her Boston home were recut, resewn and rehung.
Fresh, relaxing Art, and the Chamber is a place to cocoon from the world of Science.
But no matter how long she works and how determined she is all day... At the end she has her HOM.
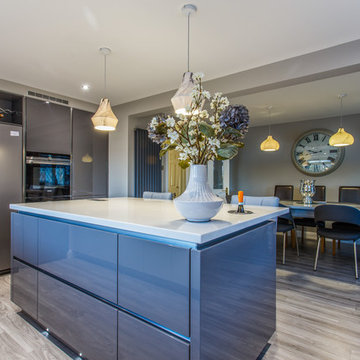
neilmacphoto
サセックスにあるコンテンポラリースタイルのおしゃれなキッチン (エプロンフロントシンク、フラットパネル扉のキャビネット、グレーのキャビネット、人工大理石カウンター、ガラス板のキッチンパネル) の写真
サセックスにあるコンテンポラリースタイルのおしゃれなキッチン (エプロンフロントシンク、フラットパネル扉のキャビネット、グレーのキャビネット、人工大理石カウンター、ガラス板のキッチンパネル) の写真
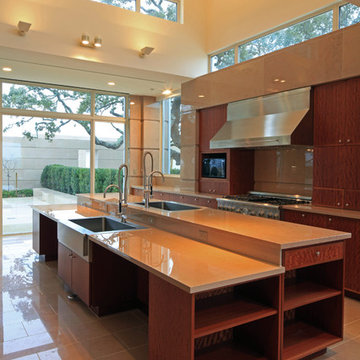
ヒューストンにある高級な中くらいなコンテンポラリースタイルのおしゃれなキッチン (エプロンフロントシンク、フラットパネル扉のキャビネット、中間色木目調キャビネット、人工大理石カウンター、ベージュキッチンパネル、ガラス板のキッチンパネル、シルバーの調理設備、トラバーチンの床) の写真
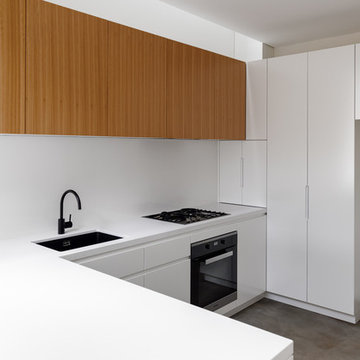
Lovely subtle contrasts between cement flooring, wooden cabinets, white countertops & black fixtures. Stunning works by Smith & Sons Renovations & Extensions Maroubra.
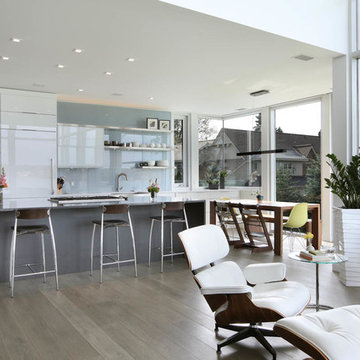
グランドラピッズにあるコンテンポラリースタイルのおしゃれなキッチン (エプロンフロントシンク、フラットパネル扉のキャビネット、白いキャビネット、人工大理石カウンター、青いキッチンパネル、ガラス板のキッチンパネル、シルバーの調理設備、淡色無垢フローリング) の写真
キッチン (ガラス板のキッチンパネル、フラットパネル扉のキャビネット、人工大理石カウンター、エプロンフロントシンク) の写真
1