キッチン (ガラス板のキッチンパネル、フラットパネル扉のキャビネット、珪岩カウンター、ステンレスカウンター、ライムストーンの床) の写真
絞り込み:
資材コスト
並び替え:今日の人気順
写真 1〜20 枚目(全 90 枚)
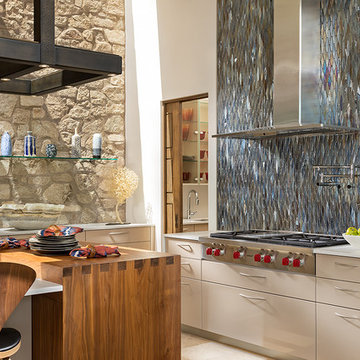
Wendy McEahern
アルバカーキにあるラグジュアリーな巨大なトランジショナルスタイルのおしゃれなキッチン (一体型シンク、フラットパネル扉のキャビネット、ベージュのキャビネット、珪岩カウンター、青いキッチンパネル、ガラス板のキッチンパネル、シルバーの調理設備、ライムストーンの床、ベージュの床) の写真
アルバカーキにあるラグジュアリーな巨大なトランジショナルスタイルのおしゃれなキッチン (一体型シンク、フラットパネル扉のキャビネット、ベージュのキャビネット、珪岩カウンター、青いキッチンパネル、ガラス板のキッチンパネル、シルバーの調理設備、ライムストーンの床、ベージュの床) の写真
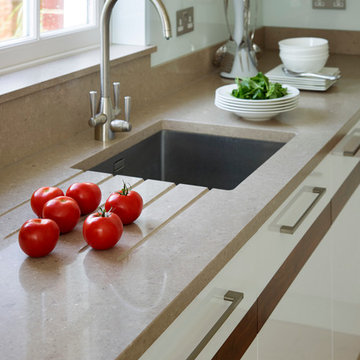
This project is a modern high gloss kitchen in Marlow, Buckinghamshire with American black walnut inlays and Parapan® doors.
We were instructed with all of the room preparation including lighting, electrics, plumbing, decoration, furniture, worktops and appliances.
This kitchen has Caesarstone shitake work surfaces with a white Parapan® cabinet finish and integrated Miele Pureline appliances.
All of these elements came together to produce a stunning contemporary shaker kitchen individually designed to suit our clients needs.
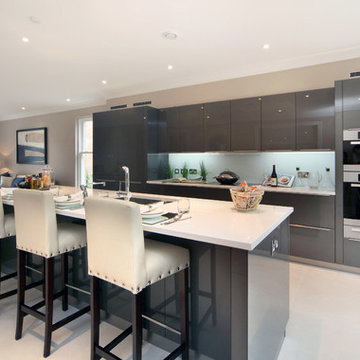
This classically styled kitchen boasts a full range of Miele appliances and glass fronted cabinets with high gloss lacquered end panels. White quartz worktops include an induction hob on the far wall, and a 1.5 bowl undermount sink with lever tap and Quooker tap on the island.
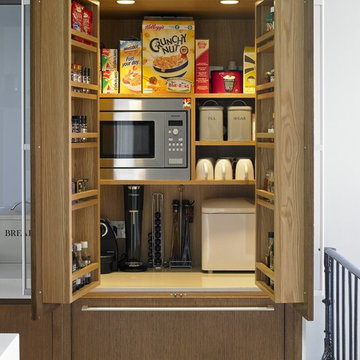
Adding a 'glass box' to the back of this stunning Georgian House on Blackheath, South East London creates an amazing space. The kitchen combines flush handleless cabinets with traditional shaker doors. The thick quartz worktops add modernity and the full height cabinets accentuate the beautiful proportions of the space
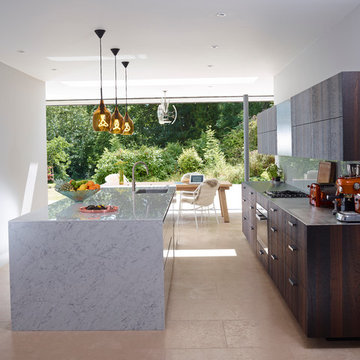
デヴォンにあるコンテンポラリースタイルのおしゃれなキッチン (シングルシンク、ガラス板のキッチンパネル、ライムストーンの床、フラットパネル扉のキャビネット、濃色木目調キャビネット、ステンレスカウンター、シルバーの調理設備、グレーのキッチンパネル) の写真
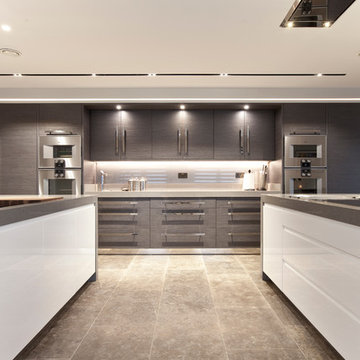
Bespoke cabinets and doors. Grey veneered doors use horizontal grain matched throughout. White gloss doors made from solid acrylic (Parapan). Cabinets are made from Oak veneered Birch plywood and drawers are solid oak with dovetailed construction. These drawers use Blum Movento runners for super smooth action and soft-close. Handles are custom-made from solid stainless steel and polished to mirror finish to match the mirror finish stainless steel plinths. Worksurfaces are fabricated from Oyster Caesarstone. Toughened back painted glass is used for the splashback and breakfast bar back panel.
Photo by Jamie Robins
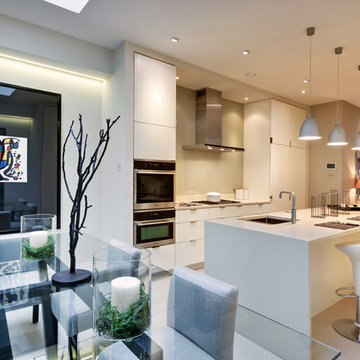
A contemporary kitchen and media area was created in the enlarged lower ground floor.
ロンドンにあるコンテンポラリースタイルのおしゃれなキッチン (アンダーカウンターシンク、フラットパネル扉のキャビネット、白いキャビネット、珪岩カウンター、ガラス板のキッチンパネル、パネルと同色の調理設備、ライムストーンの床) の写真
ロンドンにあるコンテンポラリースタイルのおしゃれなキッチン (アンダーカウンターシンク、フラットパネル扉のキャビネット、白いキャビネット、珪岩カウンター、ガラス板のキッチンパネル、パネルと同色の調理設備、ライムストーンの床) の写真
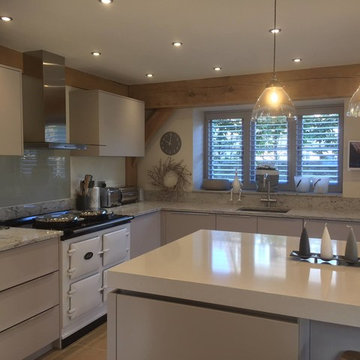
Ramsey Dawson
他の地域にある高級な中くらいなコンテンポラリースタイルのおしゃれなキッチン (一体型シンク、フラットパネル扉のキャビネット、グレーのキャビネット、珪岩カウンター、グレーのキッチンパネル、ガラス板のキッチンパネル、白い調理設備、ライムストーンの床、グレーの床、白いキッチンカウンター) の写真
他の地域にある高級な中くらいなコンテンポラリースタイルのおしゃれなキッチン (一体型シンク、フラットパネル扉のキャビネット、グレーのキャビネット、珪岩カウンター、グレーのキッチンパネル、ガラス板のキッチンパネル、白い調理設備、ライムストーンの床、グレーの床、白いキッチンカウンター) の写真
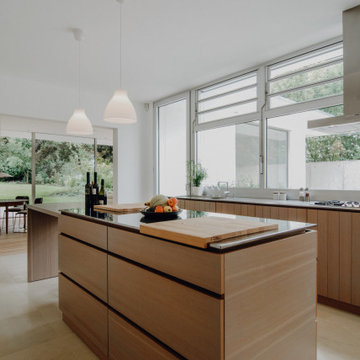
Atriumhaus in Niedersachsen
Die Bauherren wünschten ein sonnen- und lichtdurchflutetes Haus. Das Grundstück, lang, tief und auf der Südseite von einem Mehrfamilienhaus beschattet, schien auf den ersten Blick eher ungünstig. So kam es zur Idee eines Atriumhauses, das aufgrund seiner partiellen Einschnürung erlaubt, die Fassade im Bereich der Einschnürung weit Richtung Norden zu verschieben und somit im Süden möglichst viel Abstand vom verschattenden Nachbarhaus zu gewinnen. Das modern interpretierte Konzept des Atriumhauses gab die Möglichkeit, viel Tageslicht ins Innere zu holen und die Geländebedingungen optimal auszunutzen.
Aus dem Grundkonzept des Atriumhauses entwickelte sich eine Dreiteilung der Außen- und Innenräume: neben dem zentralen Atrium gibt es nun einen straßenseitigen Eingangshof sowie den rückwärtigen Garten. Zur Straße hin befindet sich das dreistöckige Schlafhaus mit den Privatbereichen. Dahinter liegt der schmalere Küchentrakt. Der Küchenblock setzt sich außen im Innenhof fort, das Material läuft scheinbar durch das Glas hindurch. Durch die Einschnürung des Baukörpers an dieser Stelle wird erreicht, dass die Fassade weit nach Norden zurückspringt und nach Süden viel Platz für einen Terrassenhof entsteht.
In einer Split-Level-Bauweise folgen jeweils durch ein halbes Geschoss getrennt das Familien-Rückzugszimmer, die Kinderebene und ganz oben das Elternschlafzimmer. Der an den Küchenbereich anschließende rechteckige Wohnbereich öffnet sich durch raumhohe Verglasungen in den rückwärtigen Garten. Die schwellenlose Übereckverglasung lässt jegliches Gefühl räumlicher Begrenzung verschwinden. Alles scheint ins Grüne zu fließen. Der Holzbodenbelag zieht sich bis auf die Terrasse, über die das Dach weit hinausragt.
Dies sinnvolle Wohnkonzept unterstützt das harmonische Familienleben. Die gesamte Innengestaltung ist aufgrund des großen Bezugs zum Garten in natürlichen Materialien und Farbtönen gehalten. In die Architektur eingepasste Möbel wie die Garderobe am Eingang sorgen mit vielen Zusatzfunktionen für einen aufgeräumten Empfang. Entstanden ist eine Ruheoase mitten in der Stadt. Ungestört von den Nachbarn kann die Familie ihr Reich genießen.
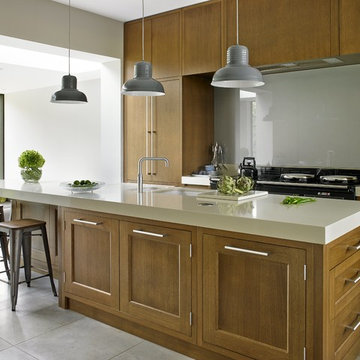
Adding a 'glass box' to the back of this stunning Georgian House on Blackheath, South East London creates an amazing space. The kitchen combines flush handleless cabinets with traditional shaker doors. The thick quartz worktops add modernity and the full height cabinets accentuate the beautiful proportions of the space
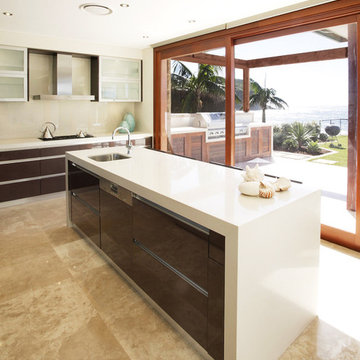
Metallic Polyurethane
シドニーにある高級な中くらいなコンテンポラリースタイルのおしゃれなキッチン (アンダーカウンターシンク、フラットパネル扉のキャビネット、茶色いキャビネット、珪岩カウンター、ベージュキッチンパネル、ガラス板のキッチンパネル、シルバーの調理設備、ライムストーンの床) の写真
シドニーにある高級な中くらいなコンテンポラリースタイルのおしゃれなキッチン (アンダーカウンターシンク、フラットパネル扉のキャビネット、茶色いキャビネット、珪岩カウンター、ベージュキッチンパネル、ガラス板のキッチンパネル、シルバーの調理設備、ライムストーンの床) の写真
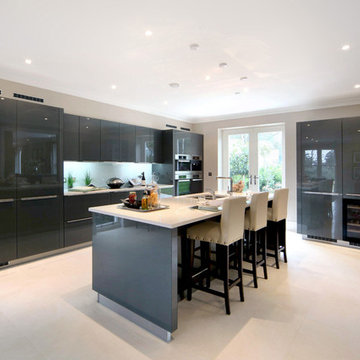
This beautiful kitchen is installed in a new-build property in Surrey. With gunmetal grey glass fronted cabinetry and lacquered end panels, its muted tones make it a design classic that will stand the test of time. Miele appliances have been specified throughout, including a steam oven, a coffee machine and a wine cooler. Note the careful addition of ventilation grilles above and/or below each appliance, indicating the location of integrated refrigeration and freezer. The comfortable bar stools create a space for informal meals and entertaining .
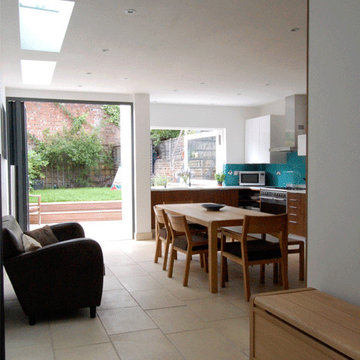
Jake Fitzjones Photography Ltd
ロンドンにあるお手頃価格の中くらいなコンテンポラリースタイルのおしゃれなキッチン (一体型シンク、フラットパネル扉のキャビネット、濃色木目調キャビネット、珪岩カウンター、緑のキッチンパネル、ガラス板のキッチンパネル、シルバーの調理設備、ライムストーンの床) の写真
ロンドンにあるお手頃価格の中くらいなコンテンポラリースタイルのおしゃれなキッチン (一体型シンク、フラットパネル扉のキャビネット、濃色木目調キャビネット、珪岩カウンター、緑のキッチンパネル、ガラス板のキッチンパネル、シルバーの調理設備、ライムストーンの床) の写真
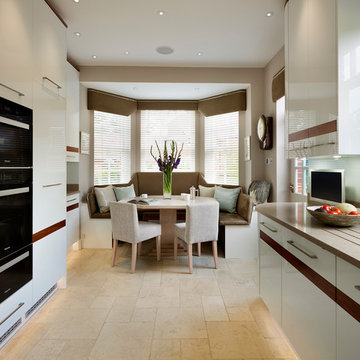
This project is a modern high gloss kitchen in Marlow, Buckinghamshire with American black walnut inlays and Parapan® doors.
We were instructed with all of the room preparation including lighting, electrics, plumbing, decoration, furniture, worktops and appliances.
This kitchen has Caesarstone shitake work surfaces with a white Parapan® cabinet finish and integrated Miele Pureline appliances.
All of these elements came together to produce a stunning contemporary shaker kitchen individually designed to suit our clients needs.
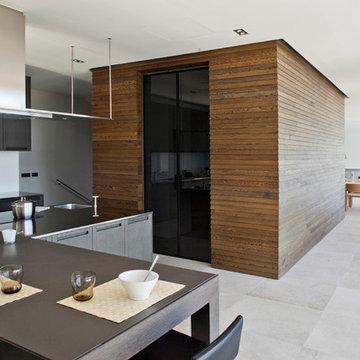
マヨルカ島にある高級な広いコンテンポラリースタイルのおしゃれなキッチン (フラットパネル扉のキャビネット、濃色木目調キャビネット、ステンレスカウンター、白いキッチンパネル、ガラス板のキッチンパネル、パネルと同色の調理設備、ライムストーンの床) の写真
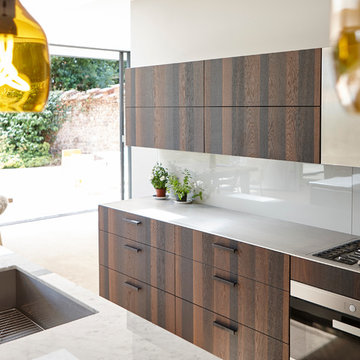
デヴォンにあるコンテンポラリースタイルのおしゃれなキッチン (シングルシンク、フラットパネル扉のキャビネット、ステンレスカウンター、グレーのキッチンパネル、ガラス板のキッチンパネル、シルバーの調理設備、ライムストーンの床、濃色木目調キャビネット) の写真
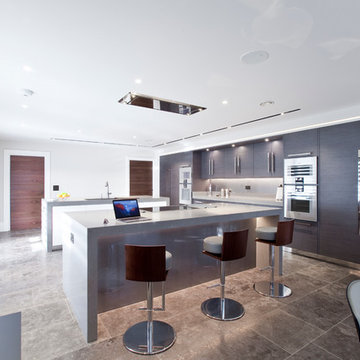
Bespoke cabinets and doors. Grey veneered doors use horizontal grain matched throughout. White gloss doors made from solid acrylic (Parapan). Cabinets are made from Oak veneered Birch plywood and drawers are solid oak with dovetailed construction. These drawers use Blum Movento runners for super smooth action and soft-close. Handles are custom-made from solid stainless steel and polished to mirror finish to match the mirror finish stainless steel plinths. Worksurfaces are fabricated from Oyster Caesarstone. Toughened back painted glass is used for the splashback and breakfast bar back panel.
Photo by Jamie Robins
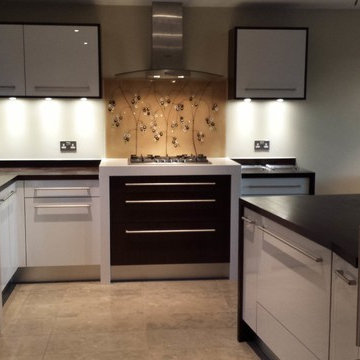
Hallmark Kitchen Designs
ドーセットにあるお手頃価格の広いコンテンポラリースタイルのおしゃれなキッチン (ドロップインシンク、フラットパネル扉のキャビネット、白いキャビネット、珪岩カウンター、オレンジのキッチンパネル、ガラス板のキッチンパネル、シルバーの調理設備、ライムストーンの床) の写真
ドーセットにあるお手頃価格の広いコンテンポラリースタイルのおしゃれなキッチン (ドロップインシンク、フラットパネル扉のキャビネット、白いキャビネット、珪岩カウンター、オレンジのキッチンパネル、ガラス板のキッチンパネル、シルバーの調理設備、ライムストーンの床) の写真
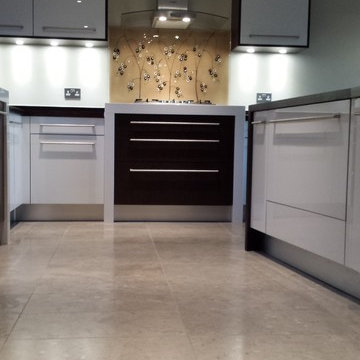
Hallmark Kitchen Designs
ドーセットにあるお手頃価格の広いコンテンポラリースタイルのおしゃれなキッチン (ドロップインシンク、フラットパネル扉のキャビネット、白いキャビネット、珪岩カウンター、オレンジのキッチンパネル、ガラス板のキッチンパネル、シルバーの調理設備、ライムストーンの床) の写真
ドーセットにあるお手頃価格の広いコンテンポラリースタイルのおしゃれなキッチン (ドロップインシンク、フラットパネル扉のキャビネット、白いキャビネット、珪岩カウンター、オレンジのキッチンパネル、ガラス板のキッチンパネル、シルバーの調理設備、ライムストーンの床) の写真
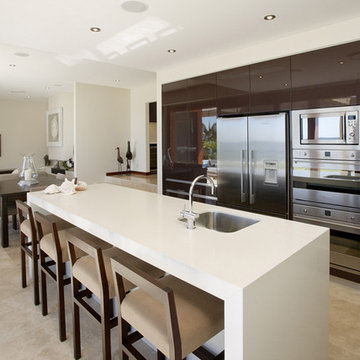
Metallic Polyurethane
シドニーにある高級な中くらいなコンテンポラリースタイルのおしゃれなキッチン (アンダーカウンターシンク、フラットパネル扉のキャビネット、茶色いキャビネット、珪岩カウンター、ベージュキッチンパネル、ガラス板のキッチンパネル、シルバーの調理設備、ライムストーンの床) の写真
シドニーにある高級な中くらいなコンテンポラリースタイルのおしゃれなキッチン (アンダーカウンターシンク、フラットパネル扉のキャビネット、茶色いキャビネット、珪岩カウンター、ベージュキッチンパネル、ガラス板のキッチンパネル、シルバーの調理設備、ライムストーンの床) の写真
キッチン (ガラス板のキッチンパネル、フラットパネル扉のキャビネット、珪岩カウンター、ステンレスカウンター、ライムストーンの床) の写真
1