広いキッチン (ガラス板のキッチンパネル、フラットパネル扉のキャビネット、オニキスカウンター、木材カウンター、セラミックタイルの床) の写真
並び替え:今日の人気順
写真 1〜20 枚目(全 30 枚)
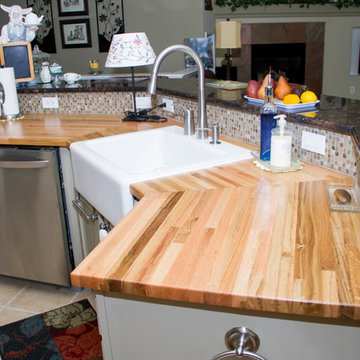
This project was an update to the kitchen sink and high top bar area. It had custom made butcher block countertops from 100% railroad lumber with a classic cast iron apron front "farmhouse" sink. The colorful glass mosaic backsplash of clear, neutral, beige, and green small square tiles highlights the natural beauty of the butcher block. This was a simple face lift for this area that added a bright, new, clean, natural pop to the kitchen along with the freshly painted cabinetry.
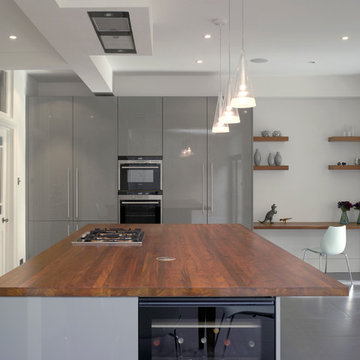
Roundhouse Urbo bespoke hi-gloss lacquer kitchen in RAL 7023 with polished Blanco Zeus composite worktop and Wholestave Walnut worktop on island. Photography by Nick Kane.
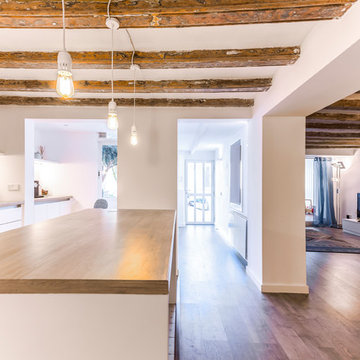
Reforma de vivienda en Vilanova i La Geltru a cargo de la empresa C2EO
Fotografía: Julen Esnal Photography
バルセロナにある広い地中海スタイルのおしゃれなキッチン (シングルシンク、フラットパネル扉のキャビネット、白いキャビネット、木材カウンター、白いキッチンパネル、ガラス板のキッチンパネル、黒い調理設備、セラミックタイルの床、マルチカラーの床) の写真
バルセロナにある広い地中海スタイルのおしゃれなキッチン (シングルシンク、フラットパネル扉のキャビネット、白いキャビネット、木材カウンター、白いキッチンパネル、ガラス板のキッチンパネル、黒い調理設備、セラミックタイルの床、マルチカラーの床) の写真
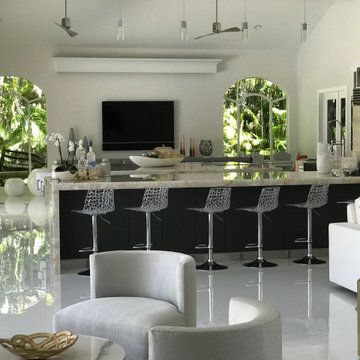
A super modern Miami MIMO style renovation of a Boca Raton Country club home - open kitchen floorpan with large islands
マイアミにある高級な広いモダンスタイルのおしゃれなキッチン (エプロンフロントシンク、フラットパネル扉のキャビネット、白いキャビネット、オニキスカウンター、マルチカラーのキッチンパネル、ガラス板のキッチンパネル、シルバーの調理設備、セラミックタイルの床、白い床、マルチカラーのキッチンカウンター) の写真
マイアミにある高級な広いモダンスタイルのおしゃれなキッチン (エプロンフロントシンク、フラットパネル扉のキャビネット、白いキャビネット、オニキスカウンター、マルチカラーのキッチンパネル、ガラス板のキッチンパネル、シルバーの調理設備、セラミックタイルの床、白い床、マルチカラーのキッチンカウンター) の写真
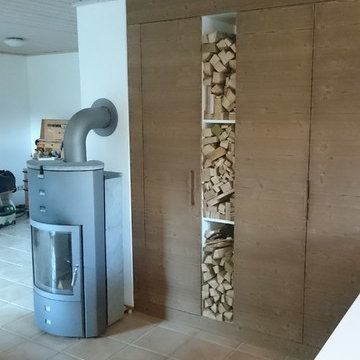
Erneuerung einer Küche im Wohn- Essbereich.
Die 15 Jahre alte Holzdecke wurde mit weißer Lasur behandelt um den Raum heller und freundlicher zu gestalten. Die Wandfliesen wurden entfernt und teilweise durch Reliefplatten ersetzt.
Die neu angefertigte Küche wurde in U-Form ausgeführt um den grossen Raum besser zu gliedern.
Die 40cm tiefe Nische auf der Seite des Holzofens wurde mit einem Einbauschrank in Altholzoptik versehen um zusätzlichen Stauraum zu generieren
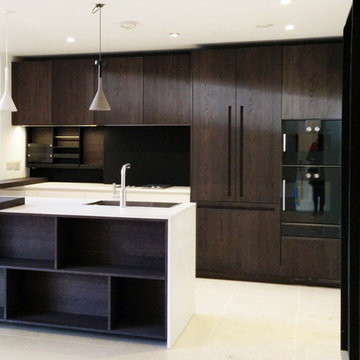
Proyecto de nueva obra de diseño de cocina abierta en una vivienda ubicada en U.K. Incorporamos una distribución en península, e incluimos materiales de alta calidad: madera de roble y cerámica. Además una pared frontal corredera dónde se sitúan los utensilios de cocina.
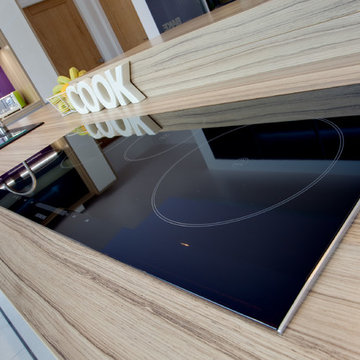
他の地域にある広いモダンスタイルのおしゃれなキッチン (ダブルシンク、フラットパネル扉のキャビネット、グレーのキャビネット、木材カウンター、ピンクのキッチンパネル、ガラス板のキッチンパネル、黒い調理設備、セラミックタイルの床) の写真
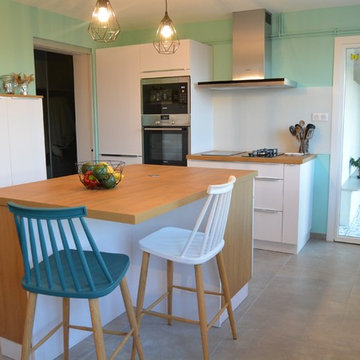
他の地域にある広いコンテンポラリースタイルのおしゃれなキッチン (アンダーカウンターシンク、フラットパネル扉のキャビネット、白いキャビネット、木材カウンター、ガラス板のキッチンパネル、シルバーの調理設備、セラミックタイルの床、グレーの床、茶色いキッチンカウンター) の写真
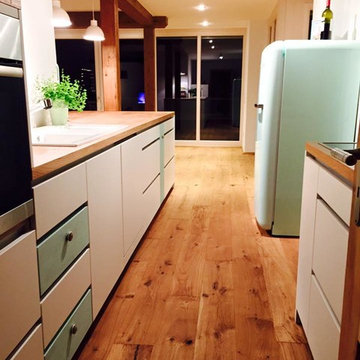
ミュンヘンにあるラグジュアリーな広いコンテンポラリースタイルのおしゃれなキッチン (シングルシンク、フラットパネル扉のキャビネット、白いキャビネット、木材カウンター、白いキッチンパネル、ガラス板のキッチンパネル、シルバーの調理設備、セラミックタイルの床、アイランドなし) の写真
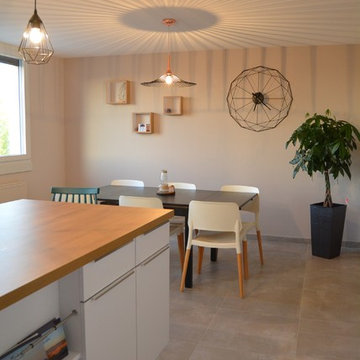
他の地域にある広いコンテンポラリースタイルのおしゃれなキッチン (アンダーカウンターシンク、フラットパネル扉のキャビネット、白いキャビネット、木材カウンター、ガラス板のキッチンパネル、シルバーの調理設備、セラミックタイルの床、グレーの床、茶色いキッチンカウンター) の写真
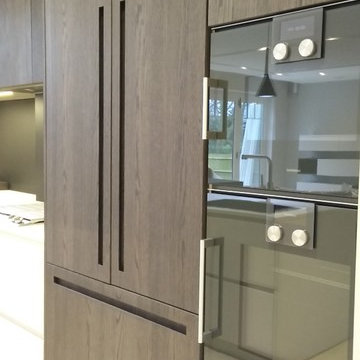
Proyecto de nueva obra de diseño de cocina abierta en una vivienda ubicada en U.K. Incorporamos una distribución en península, e incluimos materiales de alta calidad: madera de roble y cerámica. Además una pared frontal corredera dónde se sitúan los utensilios de cocina.
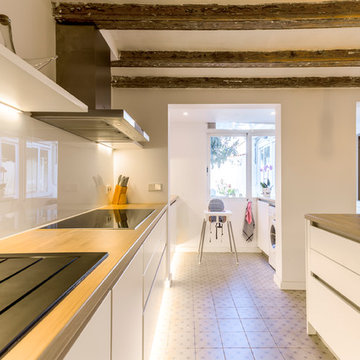
Reforma de vivienda en Vilanova i La Geltru a cargo de la empresa C2EO
Fotografía: Julen Esnal Photography
バルセロナにある広い地中海スタイルのおしゃれなキッチン (シングルシンク、フラットパネル扉のキャビネット、木材カウンター、白いキッチンパネル、ガラス板のキッチンパネル、黒い調理設備、セラミックタイルの床、マルチカラーの床) の写真
バルセロナにある広い地中海スタイルのおしゃれなキッチン (シングルシンク、フラットパネル扉のキャビネット、木材カウンター、白いキッチンパネル、ガラス板のキッチンパネル、黒い調理設備、セラミックタイルの床、マルチカラーの床) の写真
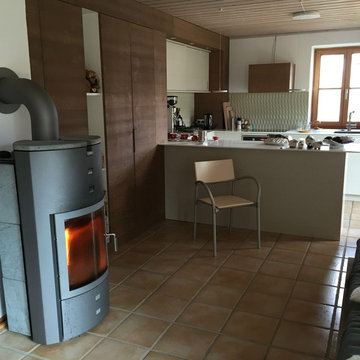
Erneuerung einer Küche im Wohn- Essbereich.
Die 15 Jahre alte Holzdecke wurde mit weißer Lasur behandelt um den Raum heller und freundlicher zu gestalten. Die Wandfliesen wurden entfernt und teilweise durch Reliefplatten ersetzt.
Die neu angefertigte Küche wurde in U-Form ausgeführt um den grossen Raum besser zu gliedern.
Die 40cm tiefe Nische auf der Seite des Holzofens wurde mit einem Einbauschrank in Altholzoptik versehen um zusätzlichen Stauraum zu generieren
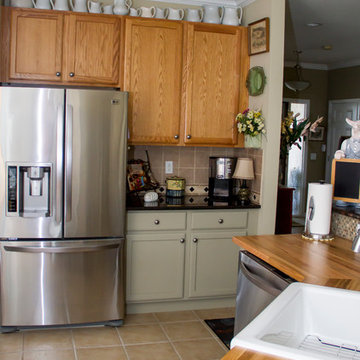
This project was an update to the kitchen sink and high top bar area. It had custom made butcher block countertops from 100% railroad lumber with a classic cast iron apron front "farmhouse" sink. The colorful glass mosaic backsplash of clear, neutral, beige, and green small square tiles highlights the natural beauty of the butcher block. This was a simple face lift for this area that added a bright, new, clean, natural pop to the kitchen along with the freshly painted cabinetry.
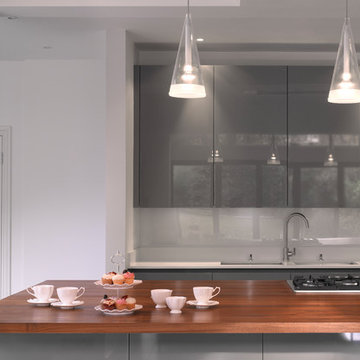
Roundhouse Urbo bespoke hi-gloss lacquer kitchen in RAL 7023 with polished Blanco Zeus composite worktop and Wholestave Walnut worktop on island. Photography by Nick Kane.
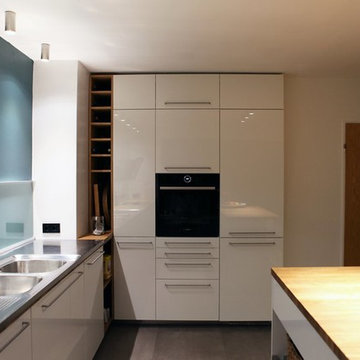
Moderne Studioküche in umgebauten Wohnhaus von 1971
ブレーメンにある高級な広いコンテンポラリースタイルのおしゃれなキッチン (ダブルシンク、フラットパネル扉のキャビネット、白いキャビネット、木材カウンター、ガラス板のキッチンパネル、黒い調理設備、セラミックタイルの床) の写真
ブレーメンにある高級な広いコンテンポラリースタイルのおしゃれなキッチン (ダブルシンク、フラットパネル扉のキャビネット、白いキャビネット、木材カウンター、ガラス板のキッチンパネル、黒い調理設備、セラミックタイルの床) の写真
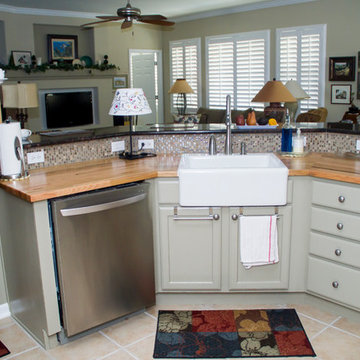
This project was an update to the kitchen sink and high top bar area. It had custom made butcher block countertops from 100% railroad lumber with a classic cast iron apron front "farmhouse" sink. The colorful glass mosaic backsplash of clear, neutral, beige, and green small square tiles highlights the natural beauty of the butcher block. This was a simple face lift for this area that added a bright, new, clean, natural pop to the kitchen along with the freshly painted cabinetry.
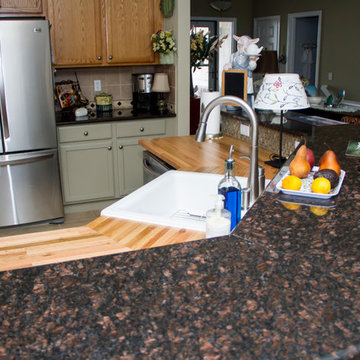
This project was an update to the kitchen sink and high top bar area. It had custom made butcher block countertops from 100% railroad lumber with a classic cast iron apron front "farmhouse" sink. The colorful glass mosaic backsplash of clear, neutral, beige, and green small square tiles highlights the natural beauty of the butcher block. This was a simple face lift for this area that added a bright, new, clean, natural pop to the kitchen along with the freshly painted cabinetry.
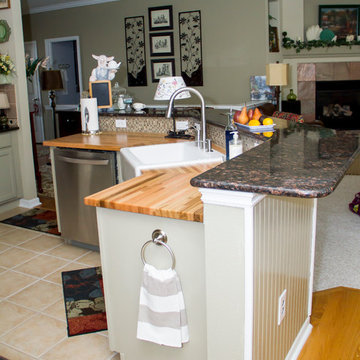
This project was an update to the kitchen sink and high top bar area. It had custom made butcher block countertops from 100% railroad lumber with a classic cast iron apron front "farmhouse" sink. The colorful glass mosaic backsplash of clear, neutral, beige, and green small square tiles highlights the natural beauty of the butcher block. This was a simple face lift for this area that added a bright, new, clean, natural pop to the kitchen along with the freshly painted cabinetry.
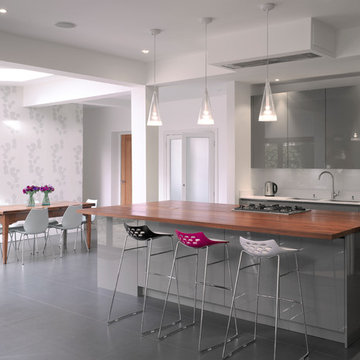
Roundhouse Urbo bespoke hi-gloss lacquer kitchen in RAL 7023 with polished Blanco Zeus composite worktop and Wholestave Walnut worktop on island. Photography by Nick Kane.
広いキッチン (ガラス板のキッチンパネル、フラットパネル扉のキャビネット、オニキスカウンター、木材カウンター、セラミックタイルの床) の写真
1