キッチン (ガラス板のキッチンパネル、フラットパネル扉のキャビネット、クオーツストーンカウンター、木材カウンター、シングルシンク) の写真
絞り込み:
資材コスト
並び替え:今日の人気順
写真 1〜20 枚目(全 524 枚)

„Da meine Frau gerne kocht und ich gerne und viel backe, waren uns hochwertige Elektrogeräte in stylischem Design wichtig. Auch haben wir großen Wert auf maximalen Stauraum, Funktionalität und kurze Wege geachtet. Wir finden, in der Planung wurden all unsere Wünsche perfekt berücksichtigt.“
Besonderheiten: mattschwarze Front mit Goldkante, beleuchtete Griffleiste, die beim Betreten des Raumes automatisch aktiviert wird.
Wir wünschen viel Spaß und viel Erfolg in der neuen Küche. :-)

Trois chambres sous les toits ont été réunies pour créer ce petit studio de 21m2 : espace modulable par le lit sur roulettes qui se range sous la cuisine et qui peut aussi devenir canapé.
Ce studio offre tous les atouts d’un appartement en optimisant l'espace disponible - un grand dressing, une salle d'eau profitant de lumière naturelle par une vitre, un bureau qui s'insère derrière, cuisine et son bar créant une liaison avec l'espace de vie qui devient chambre lorsque l'on sort le lit.
Crédit photos : Fabienne Delafraye

バンクーバーにある高級な中くらいなコンテンポラリースタイルのおしゃれなキッチン (シングルシンク、フラットパネル扉のキャビネット、淡色木目調キャビネット、クオーツストーンカウンター、白いキッチンパネル、ガラス板のキッチンパネル、シルバーの調理設備、クッションフロア、ベージュの床、白いキッチンカウンター、三角天井) の写真

A mountain modern designed kitchen complete with high-end Thermador appliances, a pot filler, two sinks, wood flat panel cabinets and a large counter height island. The kitchen is open to the dining room and the great room as well as connected to the large exterior deck through large glass sliders. The 10 foot custom walnut dining table was designed by principal interior & furniture designer Emily Roose. The great room linear fireplace has a custom concrete hearth and is clad in black metal as well as rusted steel columns. In between the rusted steel columns are Modular Art Panels that were custom painted and are lit with LED strips running down behind the rusted steel columns. The fireplace wall is clad in custom stained wood panels that also hides away the TV when not in use. The window off of the prep sink counter slides back to act as a pass through out to the BBQ area on the exterior large deck.
Photo courtesy © Martis Camp Realty & Paul Hamill Photography
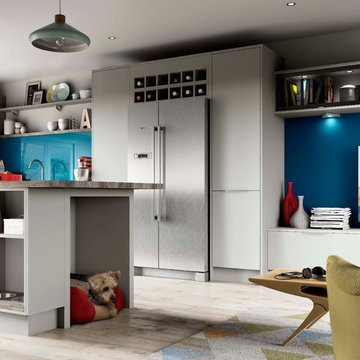
This sleek, matt slab style kitchen is designed to be fingerprint-resistant using the latest surface technologies for a satin smooth finish that's both practical and stunning.
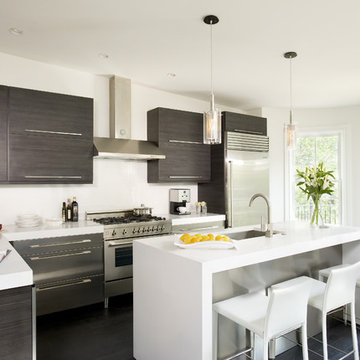
Cabinetry provided by Metropolitan Cabinets
Photography by Shelly Harrison
ボストンにあるモダンスタイルのおしゃれなII型キッチン (シルバーの調理設備、シングルシンク、フラットパネル扉のキャビネット、濃色木目調キャビネット、クオーツストーンカウンター、ガラス板のキッチンパネル) の写真
ボストンにあるモダンスタイルのおしゃれなII型キッチン (シルバーの調理設備、シングルシンク、フラットパネル扉のキャビネット、濃色木目調キャビネット、クオーツストーンカウンター、ガラス板のキッチンパネル) の写真
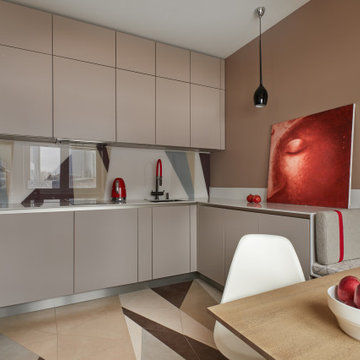
Гостиную не стали объединять с кухонной зоной из соображений практичности. П-образную кухню словно встроили в нишу и сделали максимально функциональной. Верхние шкафы довели до уровня потолка, чтобы не создавать дополнительные пространства для неправильного хранения. Столешницу выбрали кварцевую — из неприхотливого и износостойкого, но вместе с тем эстетичного материала. Столешница плавно переходит в небольшую скамейку с мягким матрасом, которая позволяет при желании увеличить количество мест за обеденным столом. Под ней разместили выдвижные ящики для хранения.
Кухня немецкой фабрики Sachsen. В интерьере представлены картины Игоря Лекомцева
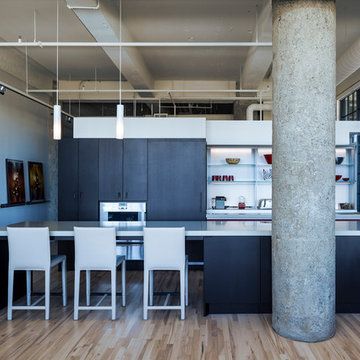
Kitchen with the Valcucine cabinet open
Don Wong Photo, Inc
ミネアポリスにある高級な広いインダストリアルスタイルのおしゃれなキッチン (シングルシンク、フラットパネル扉のキャビネット、濃色木目調キャビネット、クオーツストーンカウンター、ガラス板のキッチンパネル、シルバーの調理設備、淡色無垢フローリング) の写真
ミネアポリスにある高級な広いインダストリアルスタイルのおしゃれなキッチン (シングルシンク、フラットパネル扉のキャビネット、濃色木目調キャビネット、クオーツストーンカウンター、ガラス板のキッチンパネル、シルバーの調理設備、淡色無垢フローリング) の写真
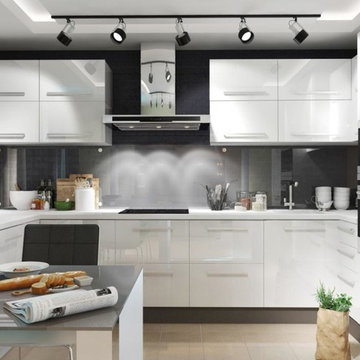
マイアミにあるお手頃価格の小さなモダンスタイルのおしゃれなキッチン (シングルシンク、フラットパネル扉のキャビネット、白いキャビネット、クオーツストーンカウンター、黒いキッチンパネル、ガラス板のキッチンパネル、シルバーの調理設備、セラミックタイルの床、アイランドなし) の写真
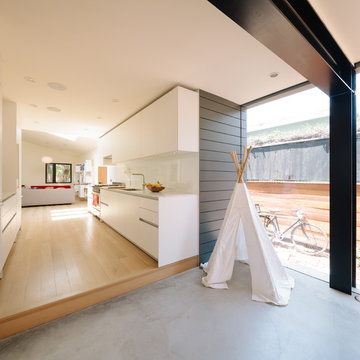
A radical remodel of a modest beach bungalow originally built in 1913 and relocated in 1920 to its current location, blocks from the ocean.
The exterior of the Bay Street Residence remains true to form, preserving its inherent street presence. The interior has been fully renovated to create a streamline connection between each interior space and the rear yard. A 2-story rear addition provides a master suite and deck above while simultaneously creating a unique space below that serves as a terraced indoor dining and living area open to the outdoors.
Photographer: Taiyo Watanabe
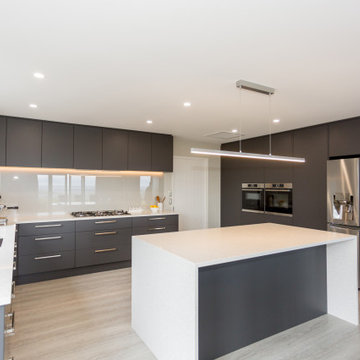
This contemporary kitchen was to blend with the aesthetic of the open plan living and dining room. Clean lines and a handle less oven wall were requested with custom storage solutions. Manufactured in soft touch melamine in charcoal with white engineered stone benchtops this kitchen is timeless in its appeal and is a highly functional kitchen space.
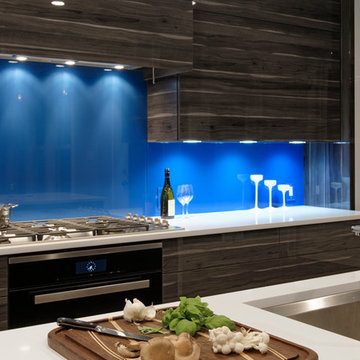
Bethesda, Maryland Contemporary Kitchen Design by #PaulBentham4JenniferGilmer. The brilliant blue backpainted glass is easy to clean and maintain. Photography by Bob Narod.
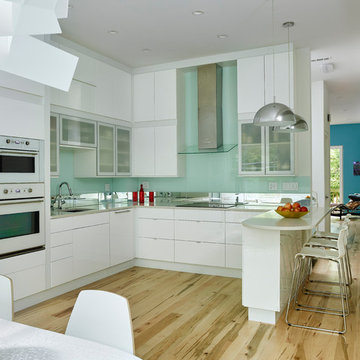
フィラデルフィアにある高級な広いコンテンポラリースタイルのおしゃれなキッチン (シングルシンク、フラットパネル扉のキャビネット、白いキャビネット、クオーツストーンカウンター、青いキッチンパネル、ガラス板のキッチンパネル、パネルと同色の調理設備、淡色無垢フローリング、白いキッチンカウンター) の写真
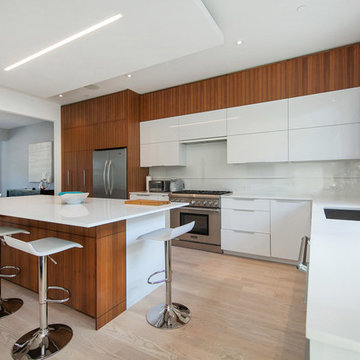
サンフランシスコにある高級な広いモダンスタイルのおしゃれなキッチン (シングルシンク、白いキャビネット、白いキッチンパネル、シルバーの調理設備、淡色無垢フローリング、ベージュの床、フラットパネル扉のキャビネット、クオーツストーンカウンター、ガラス板のキッチンパネル) の写真
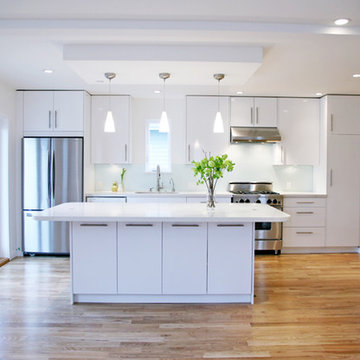
Green City Builders
バンクーバーにある中くらいなコンテンポラリースタイルのおしゃれなキッチン (シングルシンク、フラットパネル扉のキャビネット、白いキャビネット、クオーツストーンカウンター、白いキッチンパネル、ガラス板のキッチンパネル、シルバーの調理設備、淡色無垢フローリング、ベージュの床) の写真
バンクーバーにある中くらいなコンテンポラリースタイルのおしゃれなキッチン (シングルシンク、フラットパネル扉のキャビネット、白いキャビネット、クオーツストーンカウンター、白いキッチンパネル、ガラス板のキッチンパネル、シルバーの調理設備、淡色無垢フローリング、ベージュの床) の写真
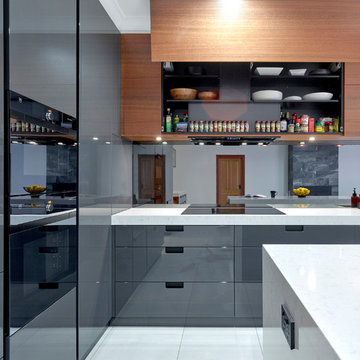
Winner – 2017 – HIA South Australia New Kitchen ($30K-45K) with Top Line Furniture
Photos by Phillip Handforth
アデレードにある高級な中くらいなモダンスタイルのおしゃれなキッチン (シングルシンク、フラットパネル扉のキャビネット、グレーのキャビネット、クオーツストーンカウンター、ガラス板のキッチンパネル、黒い調理設備、セラミックタイルの床、白い床) の写真
アデレードにある高級な中くらいなモダンスタイルのおしゃれなキッチン (シングルシンク、フラットパネル扉のキャビネット、グレーのキャビネット、クオーツストーンカウンター、ガラス板のキッチンパネル、黒い調理設備、セラミックタイルの床、白い床) の写真
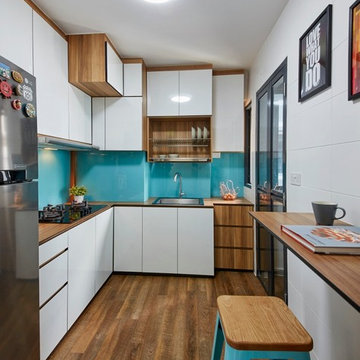
シンガポールにある小さなコンテンポラリースタイルのおしゃれなL型キッチン (シングルシンク、フラットパネル扉のキャビネット、白いキャビネット、木材カウンター、青いキッチンパネル、ガラス板のキッチンパネル、無垢フローリング、アイランドなし) の写真
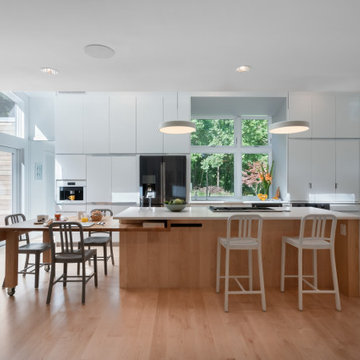
2 images showing the maple butcher block table moving in and out of the island. Also there is a hidden counter behind folding pocketing doors for storing countertop appliances.
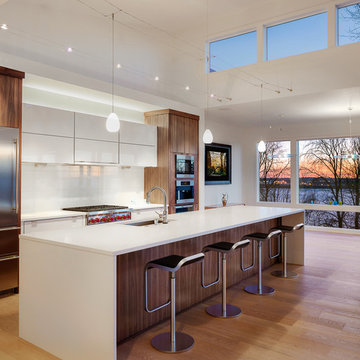
Modern Kitchen by Axiom Homes
ポートランドにあるコンテンポラリースタイルのおしゃれなキッチン (フラットパネル扉のキャビネット、白いキャビネット、クオーツストーンカウンター、白いキッチンパネル、ガラス板のキッチンパネル、シルバーの調理設備、淡色無垢フローリング、シングルシンク) の写真
ポートランドにあるコンテンポラリースタイルのおしゃれなキッチン (フラットパネル扉のキャビネット、白いキャビネット、クオーツストーンカウンター、白いキッチンパネル、ガラス板のキッチンパネル、シルバーの調理設備、淡色無垢フローリング、シングルシンク) の写真
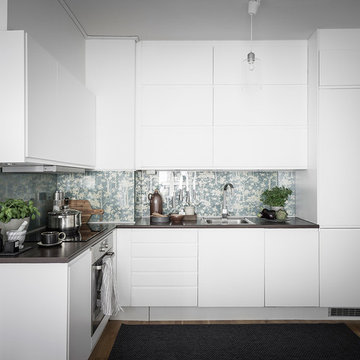
ヨーテボリにある中くらいな北欧スタイルのおしゃれなキッチン (シングルシンク、フラットパネル扉のキャビネット、白いキャビネット、木材カウンター、ガラス板のキッチンパネル、パネルと同色の調理設備、無垢フローリング、アイランドなし、青いキッチンパネル) の写真
キッチン (ガラス板のキッチンパネル、フラットパネル扉のキャビネット、クオーツストーンカウンター、木材カウンター、シングルシンク) の写真
1