グレーのキッチン (ガラス板のキッチンパネル、フラットパネル扉のキャビネット、折り上げ天井) の写真
絞り込み:
資材コスト
並び替え:今日の人気順
写真 1〜20 枚目(全 37 枚)
1/5
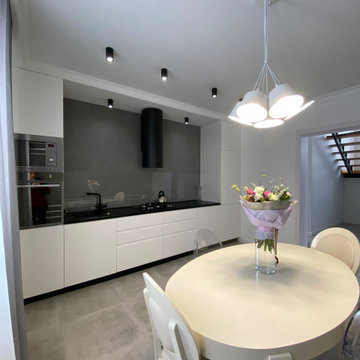
他の地域にあるコンテンポラリースタイルのおしゃれなキッチン (アンダーカウンターシンク、フラットパネル扉のキャビネット、白いキャビネット、ラミネートカウンター、ガラス板のキッチンパネル、黒い調理設備、磁器タイルの床、アイランドなし、グレーの床、黒いキッチンカウンター、折り上げ天井) の写真
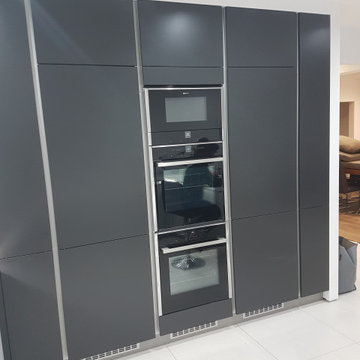
Bank of Appliance Tower looks particularly nice Boxed In.
ハートフォードシャーにあるラグジュアリーな巨大なモダンスタイルのおしゃれなキッチン (アンダーカウンターシンク、フラットパネル扉のキャビネット、グレーのキャビネット、珪岩カウンター、グレーのキッチンパネル、ガラス板のキッチンパネル、黒い調理設備、磁器タイルの床、グレーの床、グレーのキッチンカウンター、折り上げ天井) の写真
ハートフォードシャーにあるラグジュアリーな巨大なモダンスタイルのおしゃれなキッチン (アンダーカウンターシンク、フラットパネル扉のキャビネット、グレーのキャビネット、珪岩カウンター、グレーのキッチンパネル、ガラス板のキッチンパネル、黒い調理設備、磁器タイルの床、グレーの床、グレーのキッチンカウンター、折り上げ天井) の写真
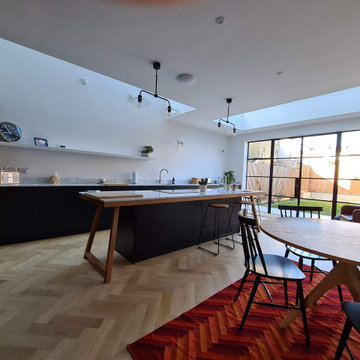
After water damage repair work across 2 floors - water damage to the ceilings and walls - was carried out with rooms fully protected, specialist trade product used and bespoke hand painting finish with Mi Decor air filtration units in places.
https://midecor.co.uk/water-damage-painting-service/
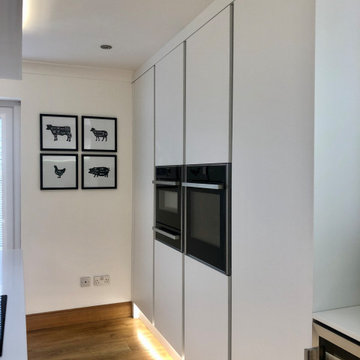
Absolutely delighted with the completion of this recent kitchen. This rennovation involved Matte white true handleless doors with White Quartz worktops.
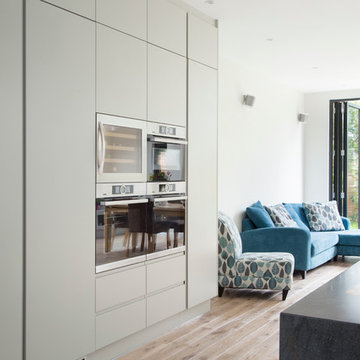
We designed and supplied all kitchen furniture for this bright and airy space, our second collaboration with H & J Architecture. What was once a small kitchen, has now been extended out into the garden for a grander space. All cabinetry has lacquered fronts in a satin finish and a lava rock Corian was used for the kitchen island and worktops. A matt glass splash-back has been used for a seamless look.
Photo credit: David Giles
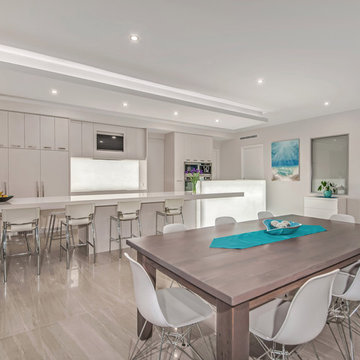
Designed for families who love to entertain, relax and socialise in style, the Promenade offers plenty of personal space for every member of the family, as well as catering for guests or inter-generational living.
The first of two luxurious master suites is downstairs, complete with two walk-in robes and spa ensuite. Four generous children’s bedrooms are grouped around their own bathroom. At the heart of the home is the huge designer kitchen, with a big stone island bench, integrated appliances and separate scullery. Seamlessly flowing from the kitchen are spacious indoor and outdoor dining and lounge areas, a family room, games room and study.
For guests or family members needing a little more privacy, there is a second master suite upstairs, along with a sitting room and a theatre with a 150-inch screen, projector and surround sound.
No expense has been spared, with high feature ceilings throughout, three powder rooms, a feature tiled fireplace in the family room, alfresco kitchen, outdoor shower, under-floor heating, storerooms, video security, garaging for three cars and more.
The Promenade is definitely worth a look! It is currently available for viewing by private inspection only, please contact Daniel Marcolina on 0419 766 658
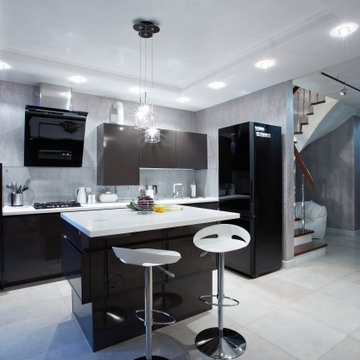
他の地域にある高級な中くらいなトランジショナルスタイルのおしゃれなキッチン (アンダーカウンターシンク、フラットパネル扉のキャビネット、黒いキャビネット、珪岩カウンター、グレーのキッチンパネル、ガラス板のキッチンパネル、黒い調理設備、磁器タイルの床、ベージュの床、白いキッチンカウンター、折り上げ天井) の写真
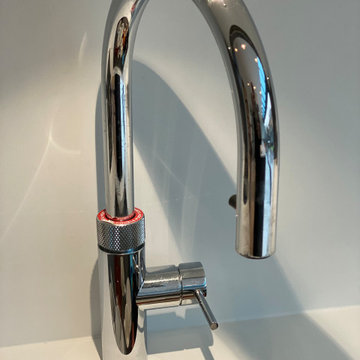
Quooker Flex tap
ロンドンにある高級な広いコンテンポラリースタイルのおしゃれなキッチン (ドロップインシンク、フラットパネル扉のキャビネット、グレーのキャビネット、珪岩カウンター、白いキッチンパネル、ガラス板のキッチンパネル、黒い調理設備、磁器タイルの床、グレーの床、白いキッチンカウンター、折り上げ天井) の写真
ロンドンにある高級な広いコンテンポラリースタイルのおしゃれなキッチン (ドロップインシンク、フラットパネル扉のキャビネット、グレーのキャビネット、珪岩カウンター、白いキッチンパネル、ガラス板のキッチンパネル、黒い調理設備、磁器タイルの床、グレーの床、白いキッチンカウンター、折り上げ天井) の写真
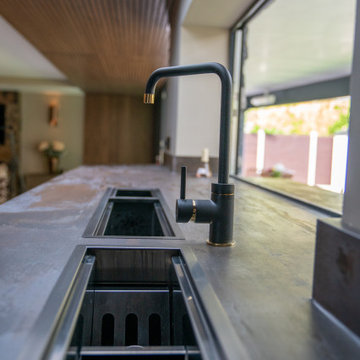
One of our best projects, we were fully invoiced in the ground floor renovation of this amazing space. with so many features (including hidden ones), with an floating in/out bar area with double integrated wine coolers.
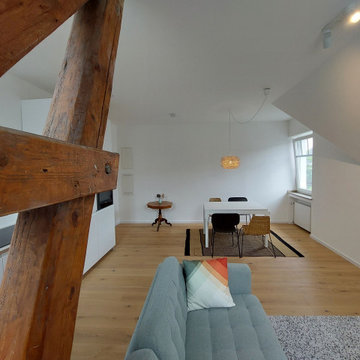
Düsseldorf, Modernisierung einer Stadtvilla.
デュッセルドルフにある広いモダンスタイルのおしゃれなキッチン (ダブルシンク、フラットパネル扉のキャビネット、白いキャビネット、人工大理石カウンター、白いキッチンパネル、ガラス板のキッチンパネル、白い調理設備、無垢フローリング、アイランドなし、茶色い床、白いキッチンカウンター、折り上げ天井) の写真
デュッセルドルフにある広いモダンスタイルのおしゃれなキッチン (ダブルシンク、フラットパネル扉のキャビネット、白いキャビネット、人工大理石カウンター、白いキッチンパネル、ガラス板のキッチンパネル、白い調理設備、無垢フローリング、アイランドなし、茶色い床、白いキッチンカウンター、折り上げ天井) の写真
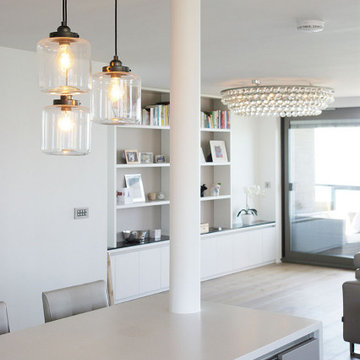
Large open plan kitchen, living and dining, the sliding doors lead out to the south facing balcony, providing uninterrupted views of the beach and sea.
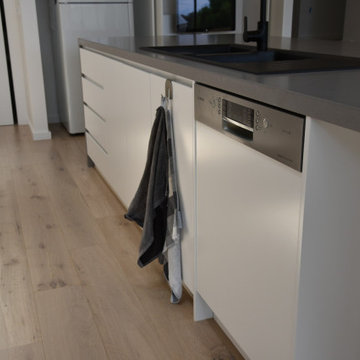
Form & Frame oversaw the Design & Project Management of this new family home kitchen. The design included lots of light, plentiful storage with a handle-free design. Caesarstone benchtops and Polytec Natural Oak feature details
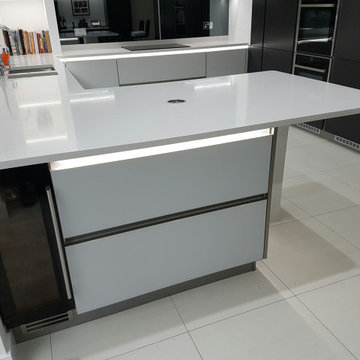
ハートフォードシャーにあるラグジュアリーな巨大なモダンスタイルのおしゃれなキッチン (アンダーカウンターシンク、フラットパネル扉のキャビネット、グレーのキャビネット、珪岩カウンター、グレーのキッチンパネル、ガラス板のキッチンパネル、黒い調理設備、磁器タイルの床、グレーの床、グレーのキッチンカウンター、折り上げ天井) の写真
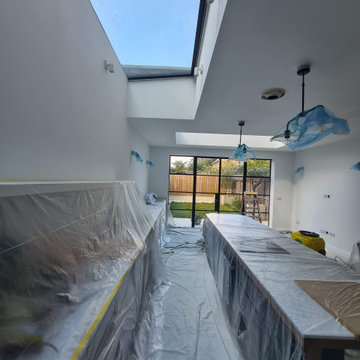
After water damage repair work across 2 floors - water damage to the ceilings and walls - was carried out with rooms fully protected, specialist trade product used and bespoke hand painting finish with Mi Decor air filtration units in places.
https://midecor.co.uk/water-damage-painting-service/
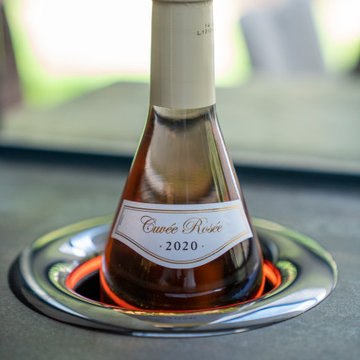
One of our best projects, we were fully invoiced in the ground floor renovation of this amazing space. with so many features (including hidden ones), with an floating in/out bar area with double integrated wine coolers.
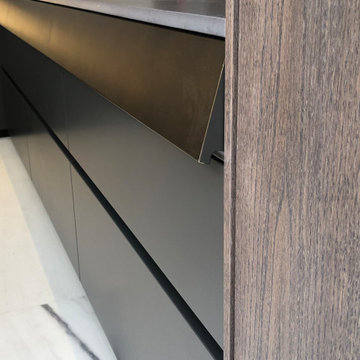
We following all the phase from the initial sketch to the installation.
The kitchen has been design in London and manufactured in Italy.
Materials:
Wood veneer,
Wood lacquered
Metal.
Glass.
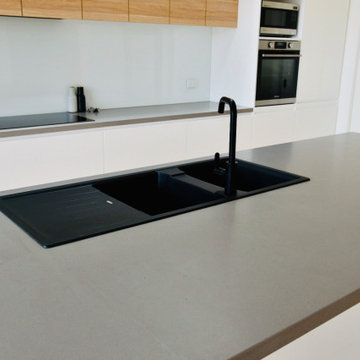
Form & Frame oversaw the Design & Project Management of this new family home kitchen. The design included lots of light, plentiful storage with a handle-free design. Caesarstone benchtops and Polytec Natural Oak feature details
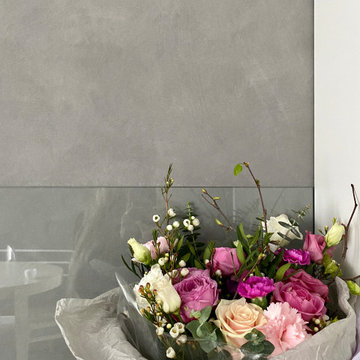
他の地域にあるコンテンポラリースタイルのおしゃれなキッチン (アンダーカウンターシンク、フラットパネル扉のキャビネット、白いキャビネット、ラミネートカウンター、グレーのキッチンパネル、ガラス板のキッチンパネル、黒い調理設備、磁器タイルの床、アイランドなし、グレーの床、黒いキッチンカウンター、折り上げ天井) の写真
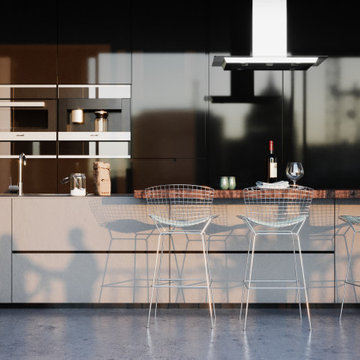
A modern look and performance of the space by using idustrial design classics such as the Bertoia's stools, custom cabinets, and a main kitchen isle.
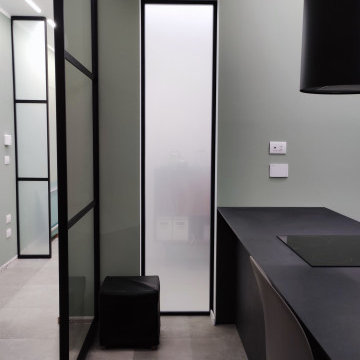
ボローニャにある中くらいなインダストリアルスタイルのおしゃれなキッチン (ドロップインシンク、フラットパネル扉のキャビネット、黒いキッチンパネル、ガラス板のキッチンパネル、磁器タイルの床、グレーの床、グレーのキッチンカウンター、折り上げ天井) の写真
グレーのキッチン (ガラス板のキッチンパネル、フラットパネル扉のキャビネット、折り上げ天井) の写真
1