キッチン (ガラス板のキッチンパネル、フラットパネル扉のキャビネット、落し込みパネル扉のキャビネット、珪岩カウンター、エプロンフロントシンク) の写真
絞り込み:
資材コスト
並び替え:今日の人気順
写真 1〜20 枚目(全 82 枚)
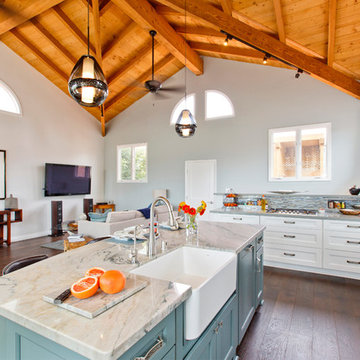
サンディエゴにある高級な広いビーチスタイルのおしゃれなキッチン (エプロンフロントシンク、落し込みパネル扉のキャビネット、白いキャビネット、珪岩カウンター、グレーのキッチンパネル、ガラス板のキッチンパネル、シルバーの調理設備、濃色無垢フローリング) の写真
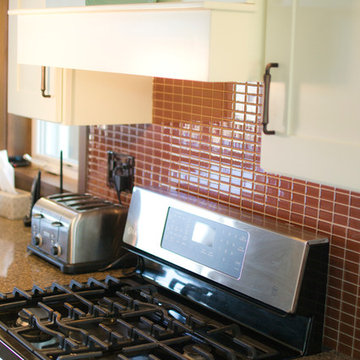
Viatera quartz tops
他の地域にあるお手頃価格の広いトランジショナルスタイルのおしゃれなキッチン (エプロンフロントシンク、フラットパネル扉のキャビネット、白いキャビネット、珪岩カウンター、オレンジのキッチンパネル、ガラス板のキッチンパネル、シルバーの調理設備、濃色無垢フローリング) の写真
他の地域にあるお手頃価格の広いトランジショナルスタイルのおしゃれなキッチン (エプロンフロントシンク、フラットパネル扉のキャビネット、白いキャビネット、珪岩カウンター、オレンジのキッチンパネル、ガラス板のキッチンパネル、シルバーの調理設備、濃色無垢フローリング) の写真
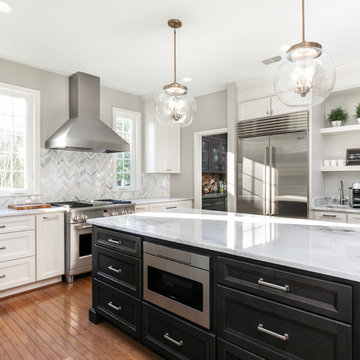
Renee Alexander
ワシントンD.C.にあるお手頃価格の広いトランジショナルスタイルのおしゃれなキッチン (エプロンフロントシンク、落し込みパネル扉のキャビネット、白いキャビネット、珪岩カウンター、白いキッチンパネル、ガラス板のキッチンパネル、シルバーの調理設備、無垢フローリング、茶色い床、白いキッチンカウンター) の写真
ワシントンD.C.にあるお手頃価格の広いトランジショナルスタイルのおしゃれなキッチン (エプロンフロントシンク、落し込みパネル扉のキャビネット、白いキャビネット、珪岩カウンター、白いキッチンパネル、ガラス板のキッチンパネル、シルバーの調理設備、無垢フローリング、茶色い床、白いキッチンカウンター) の写真
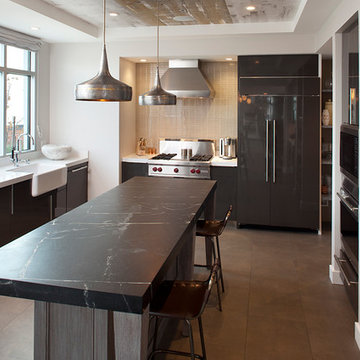
サンフランシスコにある高級な中くらいなモダンスタイルのおしゃれなキッチン (エプロンフロントシンク、フラットパネル扉のキャビネット、シルバーの調理設備、磁器タイルの床、黒いキャビネット、珪岩カウンター、ベージュキッチンパネル、ガラス板のキッチンパネル、グレーの床、白いキッチンカウンター) の写真

Revitalization of a multi-generational, beloved Jackson home. The project collaboration with Chicago-based designers, our interiors team was tasked with bespoke kitchen design and exterior material refresh. Jackson Hole native homeowners wanted ample room for casual dining and opportunity for après. This resulted in our favorite design feature: the oversized, cantilevered quartzite kitchen island, with seating for nine.
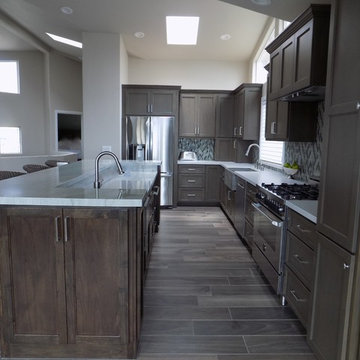
サンルイスオビスポにある広いコンテンポラリースタイルのおしゃれなキッチン (エプロンフロントシンク、落し込みパネル扉のキャビネット、濃色木目調キャビネット、珪岩カウンター、グレーのキッチンパネル、ガラス板のキッチンパネル、シルバーの調理設備、セラミックタイルの床) の写真
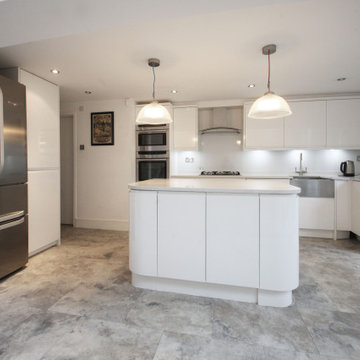
チェシャーにある低価格の中くらいなモダンスタイルのおしゃれなキッチン (エプロンフロントシンク、フラットパネル扉のキャビネット、白いキャビネット、珪岩カウンター、白いキッチンパネル、ガラス板のキッチンパネル、シルバーの調理設備、リノリウムの床、グレーの床、白いキッチンカウンター) の写真
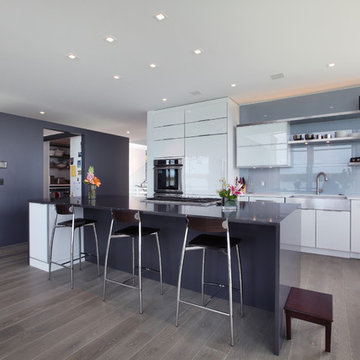
グランドラピッズにある高級な広いコンテンポラリースタイルのおしゃれなキッチン (エプロンフロントシンク、白いキャビネット、パネルと同色の調理設備、フラットパネル扉のキャビネット、珪岩カウンター、ガラス板のキッチンパネル、磁器タイルの床、ベージュの床) の写真
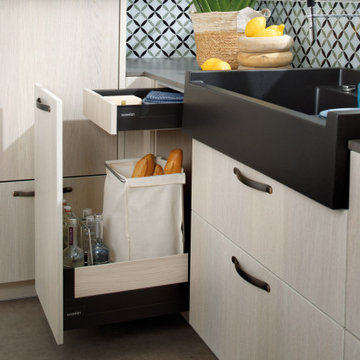
Collection Country spirit
A sprawling open kitchen with a ceramic worktop and kitchen island extension, featuring the Slowwood and Moody Blue colours from the Major and Loft ranges respectively to produce a contrasting kitchen design.
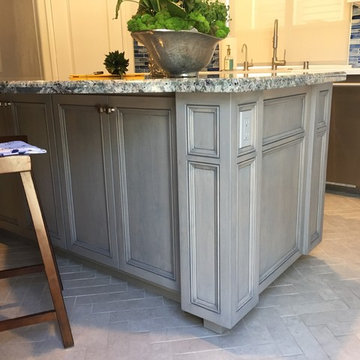
The original island was poorly planned--it housed a gas cooktop with a down draft ventilation system. The Family Room side of the island was a low wall with no storage and minimal seating available. The cook top was removed and replaced with a professional-style range, which freed up the island counter to be utilized as work space. The island was also extended 12" to include pull-out trash bins. The Family Room side also received storage cabinets for items such as wine glasses or wine storage. The quartzite counter top was extended and radiused on the Family Room side to allow for storage and seating. This new beautifully detailed island is perfect for food prep and homework hangout
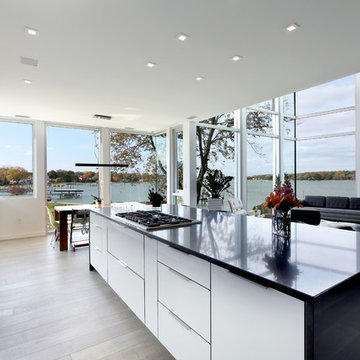
グランドラピッズにあるコンテンポラリースタイルのおしゃれなキッチン (フラットパネル扉のキャビネット、白いキャビネット、珪岩カウンター、磁器タイルの床、ベージュの床、ガラス板のキッチンパネル、エプロンフロントシンク) の写真
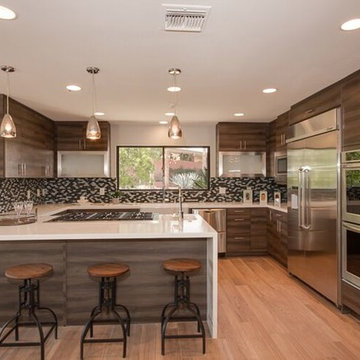
Completely Updated/Remodeled Kitchen. Added Island and cook top surface location, new appliances, cabinetry, lighting, paint, flooring, surfaces and backsplash.
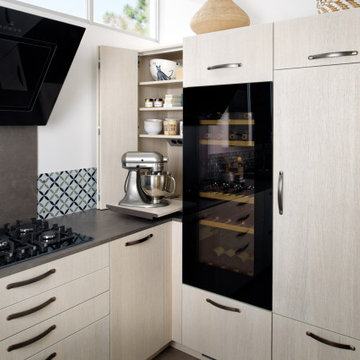
Collection Country spirit
A sprawling open kitchen with a ceramic worktop and kitchen island extension, featuring the Slowwood and Moody Blue colours from the Major and Loft ranges respectively to produce a contrasting kitchen design.
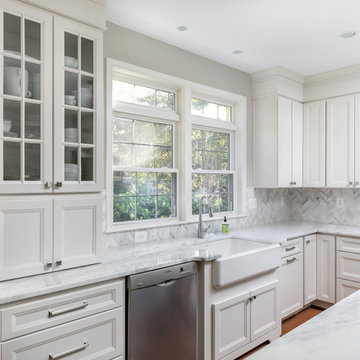
Renee Alexander
ワシントンD.C.にあるお手頃価格の広いトランジショナルスタイルのおしゃれなキッチン (エプロンフロントシンク、落し込みパネル扉のキャビネット、白いキャビネット、珪岩カウンター、白いキッチンパネル、ガラス板のキッチンパネル、シルバーの調理設備、無垢フローリング、茶色い床、白いキッチンカウンター) の写真
ワシントンD.C.にあるお手頃価格の広いトランジショナルスタイルのおしゃれなキッチン (エプロンフロントシンク、落し込みパネル扉のキャビネット、白いキャビネット、珪岩カウンター、白いキッチンパネル、ガラス板のキッチンパネル、シルバーの調理設備、無垢フローリング、茶色い床、白いキッチンカウンター) の写真
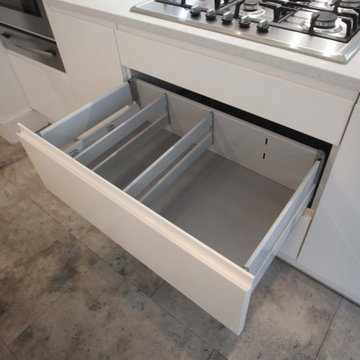
チェシャーにある低価格の中くらいなモダンスタイルのおしゃれなキッチン (エプロンフロントシンク、フラットパネル扉のキャビネット、白いキャビネット、珪岩カウンター、白いキッチンパネル、ガラス板のキッチンパネル、シルバーの調理設備、リノリウムの床、グレーの床、白いキッチンカウンター) の写真
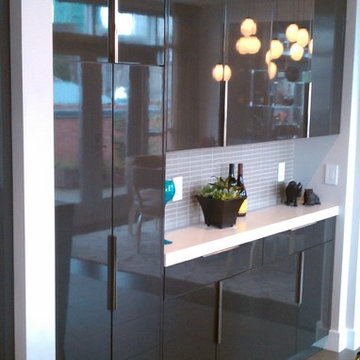
サンフランシスコにある高級な中くらいなモダンスタイルのおしゃれなキッチン (エプロンフロントシンク、フラットパネル扉のキャビネット、シルバーの調理設備、磁器タイルの床、黒いキャビネット、珪岩カウンター、ベージュキッチンパネル、ガラス板のキッチンパネル、グレーの床、白いキッチンカウンター) の写真
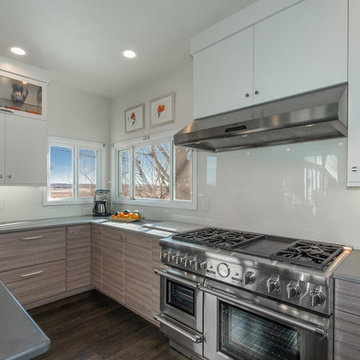
デンバーにある中くらいなコンテンポラリースタイルのおしゃれなキッチン (エプロンフロントシンク、フラットパネル扉のキャビネット、淡色木目調キャビネット、珪岩カウンター、白いキッチンパネル、ガラス板のキッチンパネル、シルバーの調理設備、無垢フローリング、茶色い床) の写真
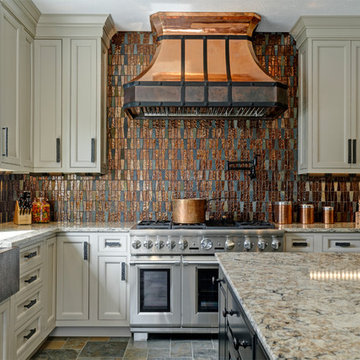
Open Concept Kitchen- western style, big island, metallic backsplash, pot filler, door handles, large window in Plain City
コロンバスにある高級な広いトラディショナルスタイルのおしゃれなキッチン (エプロンフロントシンク、落し込みパネル扉のキャビネット、白いキャビネット、珪岩カウンター、メタリックのキッチンパネル、ガラス板のキッチンパネル、シルバーの調理設備、セラミックタイルの床、マルチカラーの床、ベージュのキッチンカウンター) の写真
コロンバスにある高級な広いトラディショナルスタイルのおしゃれなキッチン (エプロンフロントシンク、落し込みパネル扉のキャビネット、白いキャビネット、珪岩カウンター、メタリックのキッチンパネル、ガラス板のキッチンパネル、シルバーの調理設備、セラミックタイルの床、マルチカラーの床、ベージュのキッチンカウンター) の写真
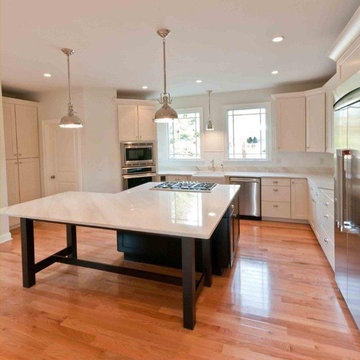
プロビデンスにある高級な中くらいなおしゃれなキッチン (エプロンフロントシンク、落し込みパネル扉のキャビネット、白いキャビネット、珪岩カウンター、白いキッチンパネル、ガラス板のキッチンパネル、シルバーの調理設備、淡色無垢フローリング) の写真
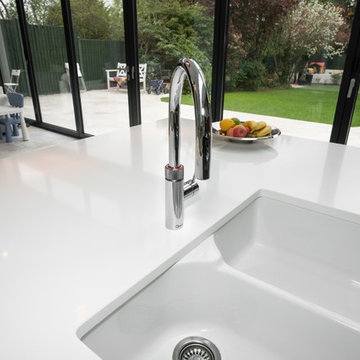
We enjoyed breathing new life into this kitchen we originally fitted in 2016 for the previous owner. The new owner loved the kitchen so much that as part of their plans to renovate the property, they wanted to keep the kitchen for its sturdiness and look. The layout was adapted to fit the new space, new paint, new worktops, new appliances. This has all added up to creating a fantastic open-plan industrial style kitchen.
The furniture is in frame classic shaker with a beaded front frame made of tulipwood. The internal carcass is made of an oak veneer for a real oak look and feel but the sturdiness of MDF. Hand painted in Farrow & Ball Railings.
We also supplied the Quooker boiling water tap.
キッチン (ガラス板のキッチンパネル、フラットパネル扉のキャビネット、落し込みパネル扉のキャビネット、珪岩カウンター、エプロンフロントシンク) の写真
1