キッチン (ガラス板のキッチンパネル、全タイプのキャビネット扉、大理石の床) の写真
絞り込み:
資材コスト
並び替え:今日の人気順
写真 141〜160 枚目(全 531 枚)
1/4
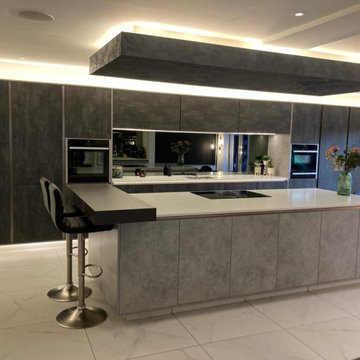
This modern true handle-less kitchen has recently been completed in Kirkcaldy, Fife.
エディンバラにある高級な広いコンテンポラリースタイルのおしゃれなキッチン (アンダーカウンターシンク、ガラス扉のキャビネット、グレーのキャビネット、珪岩カウンター、グレーのキッチンパネル、ガラス板のキッチンパネル、シルバーの調理設備、大理石の床、白い床、白いキッチンカウンター、折り上げ天井) の写真
エディンバラにある高級な広いコンテンポラリースタイルのおしゃれなキッチン (アンダーカウンターシンク、ガラス扉のキャビネット、グレーのキャビネット、珪岩カウンター、グレーのキッチンパネル、ガラス板のキッチンパネル、シルバーの調理設備、大理石の床、白い床、白いキッチンカウンター、折り上げ天井) の写真
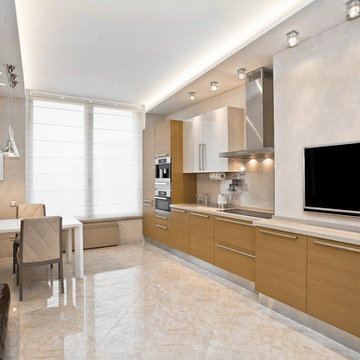
Хоть площадь квартиры составляет 105 м2, была сделана перепланировка, и из общей площади была выделена еще одна детская комната. Таким образом, квартира стала иметь 3 полностью изолированных комнаты. Но, тем самым пришлось пожертвовать площадью под отдельную гостиную. Хозяева квартиры довольно занятые, и не проводят много времени за просмотром ТВ. Поэтому были абсолютно не против размещения зоны ТВ в помещении кухни. Помещение зоны кухни-гостиной находится прямо напротив входа в гостиную. Разрабатывая новую планировку, я постарался сделать так, чтобы входя в квартиру, было максимальное ощущение пространства. Для этого стену в кухню заменили раздвижные стеклянные перегородки производства Италии. Все стены в кухне покрыты матовой декоративной штукатуркой тепло-серого оттенка с очень приятным тактильным эффектом замши.
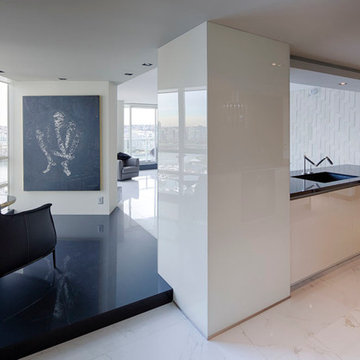
Photo by Terry Guscott, 1273 Clark Drive, Vancouver
バンクーバーにある高級な小さなモダンスタイルのおしゃれなキッチン (フラットパネル扉のキャビネット、クオーツストーンカウンター、黒いキッチンパネル、アンダーカウンターシンク、ベージュのキャビネット、ガラス板のキッチンパネル、シルバーの調理設備、大理石の床、白い床) の写真
バンクーバーにある高級な小さなモダンスタイルのおしゃれなキッチン (フラットパネル扉のキャビネット、クオーツストーンカウンター、黒いキッチンパネル、アンダーカウンターシンク、ベージュのキャビネット、ガラス板のキッチンパネル、シルバーの調理設備、大理石の床、白い床) の写真
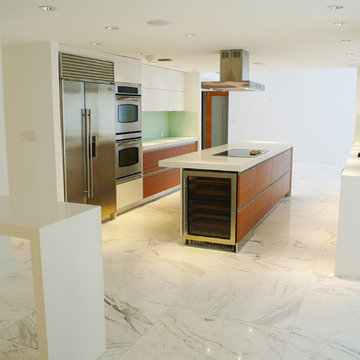
An amazing, mouthwatering, modern interior design in the heart of Coral Gables by J Design Group.
Floors throughout in marble and hardwood.
The fundamentals of a house are what brings our interior designs together: floor, ceiling lighting, wall paneling, stairs, stair rails, doors, kitchen and bathrooms.
Having all these areas properly designed will enhance our interior design to the maximum level.
Clean lines, quality products and well-selected material will open up the spaces to embrace the furniture and accessories and bring together the mouthwatering interior design of your dreams.
A timeless design will accompany you for many years to come, giving the day-to-day impression of freshness and enjoyable satisfaction.
This house in the heart of Coral Gables was revived with a unique concept and materials giving our clients the perfect ambiance for entertaining and relaxing peacefully while feeling refreshed in their lovely new space.
Their house has become one of their most beautiful homes equipped with all that the 21st century is providing to us, including state-of-the-art sound equipment, electronic lighting system and beautiful spaces all around their home.
Coral Gables
Key west, Florida
New York,
Miami modern,
Contemporary Interior Designers,
Modern Interior Designers,
Coco Plum Interior Designers,
Sunny Isles Interior Designers,
Pinecrest Interior Designers,
J Design Group interiors,
South Florida designers,
Best Miami Designers,
Miami interiors,
Miami décor,
Miami Beach Designers,
Best Miami Interior Designers,
Miami Beach Interiors,
Luxurious Design in Miami,
Top designers,
Deco Miami,
Luxury interiors,
Miami Beach Luxury Interiors,
Miami Interior Design,
Miami Interior Design Firms,
Beach front,
Top Interior Designers,
top decor,
Top Miami Decorators,
Miami luxury condos,
modern interiors,
Modern,
Pent house design,
white interiors,
Top Miami Interior Decorators,
Top Miami Interior Designers,
Modern Designers in Miami.
J Design Group has created a beautiful interior design in this beautiful house in Coral Gables, Florida.
Well selected spaces, are very comfortable all along this beautiful 4200 square feet house in Coral Gables, Florida.
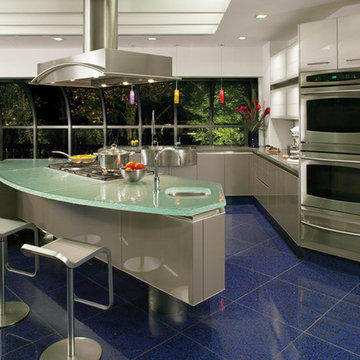
Spectacular 2.5" Cast Glass Countertop was custom made to fit over the floating base Italian custom cabinets
ニューヨークにある広いモダンスタイルのおしゃれなキッチン (ダブルシンク、ガラス扉のキャビネット、コンクリートカウンター、白いキッチンパネル、ガラス板のキッチンパネル、シルバーの調理設備、グレーのキャビネット、大理石の床) の写真
ニューヨークにある広いモダンスタイルのおしゃれなキッチン (ダブルシンク、ガラス扉のキャビネット、コンクリートカウンター、白いキッチンパネル、ガラス板のキッチンパネル、シルバーの調理設備、グレーのキャビネット、大理石の床) の写真
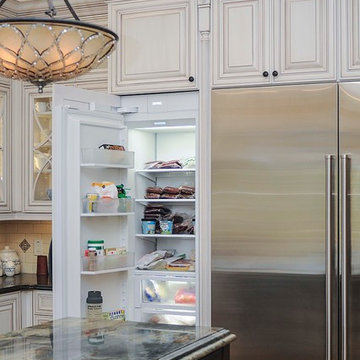
Rickie Agapito
タンパにあるラグジュアリーな巨大なトラディショナルスタイルのおしゃれなキッチン (アンダーカウンターシンク、オープンシェルフ、白いキャビネット、クオーツストーンカウンター、黒いキッチンパネル、ガラス板のキッチンパネル、シルバーの調理設備、大理石の床) の写真
タンパにあるラグジュアリーな巨大なトラディショナルスタイルのおしゃれなキッチン (アンダーカウンターシンク、オープンシェルフ、白いキャビネット、クオーツストーンカウンター、黒いキッチンパネル、ガラス板のキッチンパネル、シルバーの調理設備、大理石の床) の写真
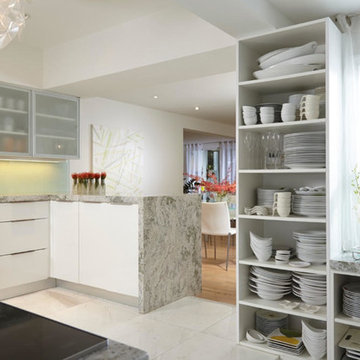
マイアミにある高級な中くらいなコンテンポラリースタイルのおしゃれなキッチン (アンダーカウンターシンク、フラットパネル扉のキャビネット、白いキャビネット、御影石カウンター、ガラス板のキッチンパネル、シルバーの調理設備、大理石の床、青いキッチンパネル、白い床) の写真
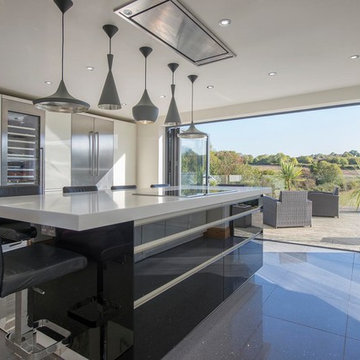
他の地域にあるラグジュアリーな広いモダンスタイルのおしゃれなキッチン (ドロップインシンク、フラットパネル扉のキャビネット、白いキャビネット、御影石カウンター、黒いキッチンパネル、ガラス板のキッチンパネル、シルバーの調理設備、大理石の床、グレーの床、白いキッチンカウンター) の写真
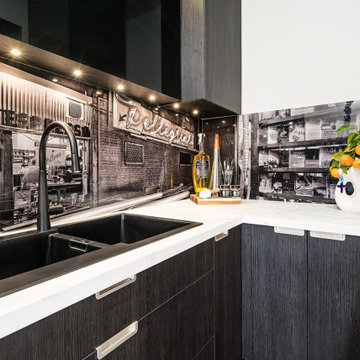
This stylish kitchen and walk-in pantry sit within a beautiful Federation home built in 1912 in Melbourne's leafy east. The homeowner's had a great vision for this space and some structural work, removing walls and moving doorways, was required to modernised the home's footprint to suit today's living. This kitchen while very contemporary sits in harmony with the period features of the home such as the ornate cornices, archways and brickwork. We love the striking monochromatic colour scheme of black and white and the touches of glamour that elevate this space like the Qasair rangehoods, Sub-Zero Wolf appliances and the beautiful marble benchtops.
Photography By: Tim Turner
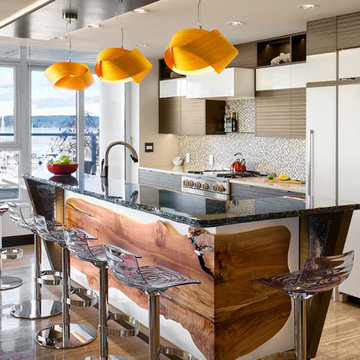
Tony Colangelo Photography
バンクーバーにあるラグジュアリーな中くらいなコンテンポラリースタイルのおしゃれなキッチン (アンダーカウンターシンク、フラットパネル扉のキャビネット、白いキャビネット、再生ガラスカウンター、ベージュキッチンパネル、ガラス板のキッチンパネル、パネルと同色の調理設備、大理石の床、茶色い床) の写真
バンクーバーにあるラグジュアリーな中くらいなコンテンポラリースタイルのおしゃれなキッチン (アンダーカウンターシンク、フラットパネル扉のキャビネット、白いキャビネット、再生ガラスカウンター、ベージュキッチンパネル、ガラス板のキッチンパネル、パネルと同色の調理設備、大理石の床、茶色い床) の写真
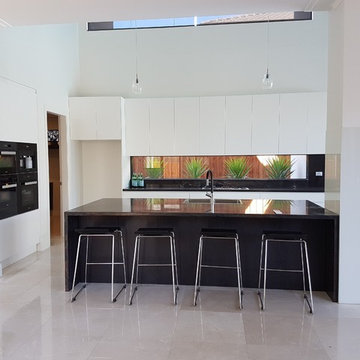
Capolavoro quartzite benchtops and splashback (natural stone from WK Quantum Quartz). Kitchen by Decorative Kitchens & Joinery. Fabrication by Royal Stone.
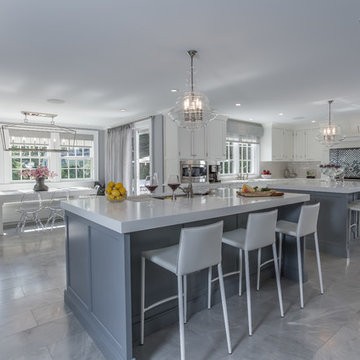
In expanding the footprint of the classic red brick colonial in Manhasett, a huge kitchen with a second island bar entertainment area with a Galley work station , as well as additional seating, was created.
Fancy back splashes and LED lights created some glitz against the straight flush cabinetry on the back wall.
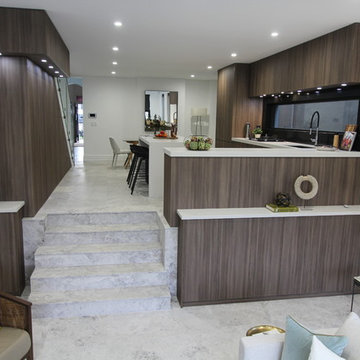
Cring Design
シドニーにある高級なモダンスタイルのおしゃれなキッチン (ダブルシンク、フラットパネル扉のキャビネット、濃色木目調キャビネット、クオーツストーンカウンター、黒いキッチンパネル、ガラス板のキッチンパネル、黒い調理設備、大理石の床、グレーの床、白いキッチンカウンター) の写真
シドニーにある高級なモダンスタイルのおしゃれなキッチン (ダブルシンク、フラットパネル扉のキャビネット、濃色木目調キャビネット、クオーツストーンカウンター、黒いキッチンパネル、ガラス板のキッチンパネル、黒い調理設備、大理石の床、グレーの床、白いキッチンカウンター) の写真
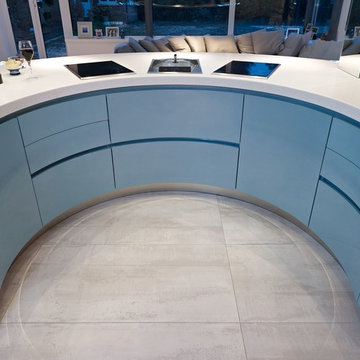
ロンドンにあるラグジュアリーな巨大なモダンスタイルのおしゃれなキッチン (一体型シンク、フラットパネル扉のキャビネット、青いキャビネット、人工大理石カウンター、青いキッチンパネル、ガラス板のキッチンパネル、シルバーの調理設備、大理石の床) の写真
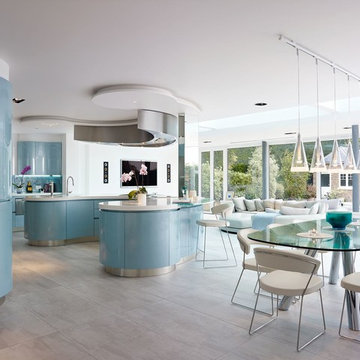
ロンドンにあるラグジュアリーな巨大なモダンスタイルのおしゃれなキッチン (一体型シンク、フラットパネル扉のキャビネット、青いキャビネット、人工大理石カウンター、青いキッチンパネル、ガラス板のキッチンパネル、シルバーの調理設備、大理石の床) の写真
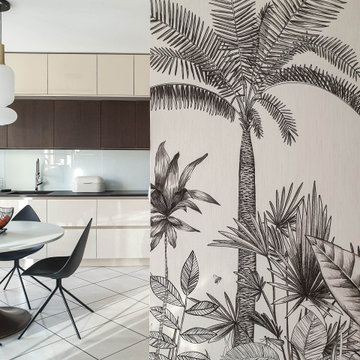
リヨンにあるお手頃価格の広いコンテンポラリースタイルのおしゃれなキッチン (一体型シンク、インセット扉のキャビネット、白いキャビネット、人工大理石カウンター、白いキッチンパネル、ガラス板のキッチンパネル、パネルと同色の調理設備、大理石の床、ベージュの床、黒いキッチンカウンター) の写真
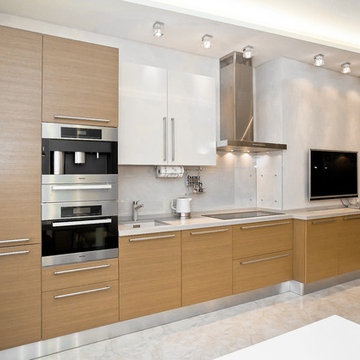
Хоть площадь квартиры составляет 105 м2, была сделана перепланировка, и из общей площади была выделена еще одна детская комната. Таким образом, квартира стала иметь 3 полностью изолированных комнаты. Но, тем самым пришлось пожертвовать площадью под отдельную гостиную. Хозяева квартиры довольно занятые, и не проводят много времени за просмотром ТВ. Поэтому были абсолютно не против размещения зоны ТВ в помещении кухни. Помещение зоны кухни-гостиной находится прямо напротив входа в гостиную. Разрабатывая новую планировку, я постарался сделать так, чтобы входя в квартиру, было максимальное ощущение пространства. Для этого стену в кухню заменили раздвижные стеклянные перегородки производства Италии. Все стены в кухне покрыты матовой декоративной штукатуркой тепло-серого оттенка с очень приятным тактильным эффектом замши.
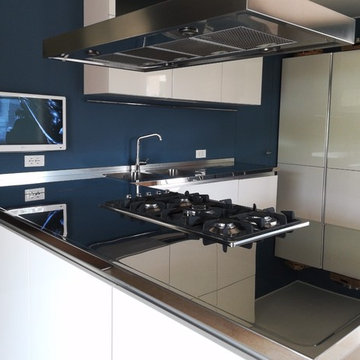
ミラノにある高級な広いモダンスタイルのおしゃれなキッチン (ダブルシンク、インセット扉のキャビネット、白いキャビネット、ステンレスカウンター、ガラス板のキッチンパネル、白い調理設備、大理石の床、アイランドなし、ベージュの床) の写真
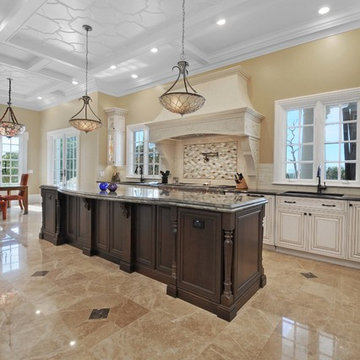
Rickie Agapito
タンパにあるラグジュアリーな巨大なトラディショナルスタイルのおしゃれなキッチン (アンダーカウンターシンク、オープンシェルフ、白いキャビネット、クオーツストーンカウンター、黒いキッチンパネル、ガラス板のキッチンパネル、シルバーの調理設備、大理石の床) の写真
タンパにあるラグジュアリーな巨大なトラディショナルスタイルのおしゃれなキッチン (アンダーカウンターシンク、オープンシェルフ、白いキャビネット、クオーツストーンカウンター、黒いキッチンパネル、ガラス板のキッチンパネル、シルバーの調理設備、大理石の床) の写真
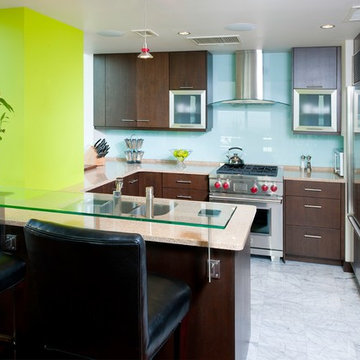
Craig Thompson Photography
他の地域にあるラグジュアリーな小さなコンテンポラリースタイルのおしゃれなキッチン (アンダーカウンターシンク、フラットパネル扉のキャビネット、中間色木目調キャビネット、青いキッチンパネル、シルバーの調理設備、大理石の床、再生ガラスカウンター、ガラス板のキッチンパネル) の写真
他の地域にあるラグジュアリーな小さなコンテンポラリースタイルのおしゃれなキッチン (アンダーカウンターシンク、フラットパネル扉のキャビネット、中間色木目調キャビネット、青いキッチンパネル、シルバーの調理設備、大理石の床、再生ガラスカウンター、ガラス板のキッチンパネル) の写真
キッチン (ガラス板のキッチンパネル、全タイプのキャビネット扉、大理石の床) の写真
8