マルチアイランドキッチン (ガラス板のキッチンパネル、中間色木目調キャビネット) の写真
絞り込み:
資材コスト
並び替え:今日の人気順
写真 81〜100 枚目(全 143 枚)
1/4
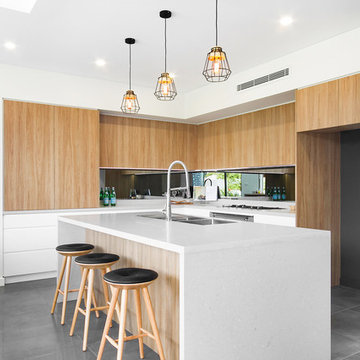
シドニーにあるコンテンポラリースタイルのおしゃれなキッチン (ダブルシンク、中間色木目調キャビネット、黒いキッチンパネル、ガラス板のキッチンパネル、シルバーの調理設備、セラミックタイルの床、グレーの床、白いキッチンカウンター) の写真
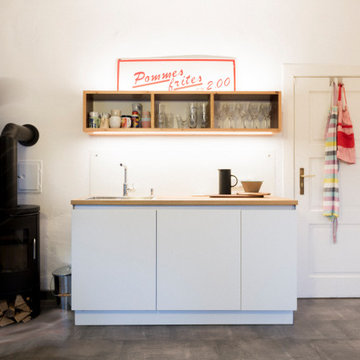
Moderne Küchenzeile von Nolte, kombiniert mit individuellen Designdetails aus Eiche. Die maßgefertigten Hängeschränke wurden individuell konzipiert.
ベルリンにあるお手頃価格の中くらいな北欧スタイルのおしゃれなキッチン (一体型シンク、オープンシェルフ、中間色木目調キャビネット、木材カウンター、白いキッチンパネル、ガラス板のキッチンパネル、シルバーの調理設備、セラミックタイルの床、グレーの床、白いキッチンカウンター) の写真
ベルリンにあるお手頃価格の中くらいな北欧スタイルのおしゃれなキッチン (一体型シンク、オープンシェルフ、中間色木目調キャビネット、木材カウンター、白いキッチンパネル、ガラス板のキッチンパネル、シルバーの調理設備、セラミックタイルの床、グレーの床、白いキッチンカウンター) の写真
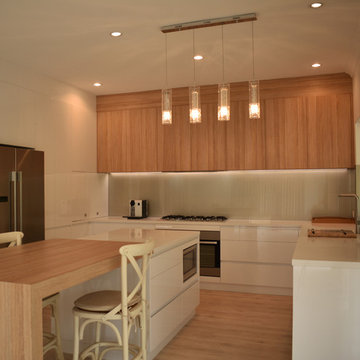
Designed by Simon Cox from Joyce Kitchens, this stunning kitchen features an abundance of storage space and a practical U-shaped layout. Uniting the living area and kitchen, the dual-height island bench delivers everyday convenience.
Fitted with TANDEMBOX antaro drawers by Blum and two LeMans II corner units by Häfele, the kitchen provides plenty of highly functional storage space. Bevelled-edged SmartPanel® acrylic doors in ‘Alaska SuperGloss’ were selected for the cabinetry, which is beautifully complemented by the ‘Intense White’ Caesarstone benchtops.
Polytec veneer in ‘Natural Oak’ features on the overhead cabinetry and island-bench extension, which fosters a warm and welcoming ambiance. The central position of the island allows for simultaneous cooking and socialising, while perfectly accommodating the homeowners’ passion for entertaining.
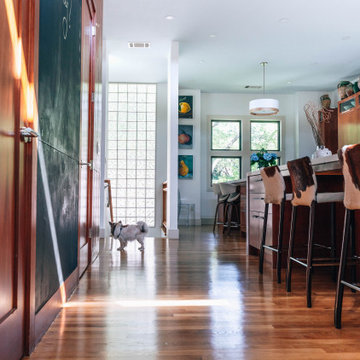
The ultimate chef's kitchen for every food guru. The double island and open floor plans make this kitchen to paradise for function.
オースティンにある高級な広いコンテンポラリースタイルのおしゃれなキッチン (エプロンフロントシンク、フラットパネル扉のキャビネット、中間色木目調キャビネット、クオーツストーンカウンター、白いキッチンパネル、ガラス板のキッチンパネル、シルバーの調理設備、淡色無垢フローリング、茶色い床、白いキッチンカウンター、三角天井) の写真
オースティンにある高級な広いコンテンポラリースタイルのおしゃれなキッチン (エプロンフロントシンク、フラットパネル扉のキャビネット、中間色木目調キャビネット、クオーツストーンカウンター、白いキッチンパネル、ガラス板のキッチンパネル、シルバーの調理設備、淡色無垢フローリング、茶色い床、白いキッチンカウンター、三角天井) の写真
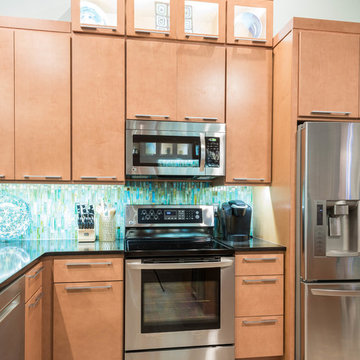
Designer Brittany Hutt specified Homecrest Cabinetry’s Rainer door style in the color Maple Ginger with a Wheat Finish. The kitchen and wet bar include stacked upper cabinets with lift up glass door fronts and inside LED lighting to highlight the décor displayed inside.
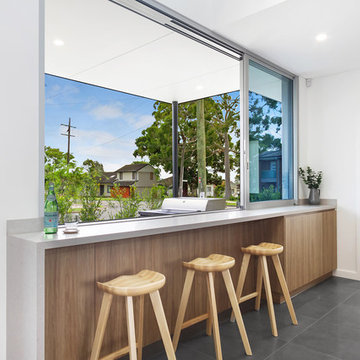
シドニーにあるコンテンポラリースタイルのおしゃれなキッチン (ダブルシンク、中間色木目調キャビネット、黒いキッチンパネル、ガラス板のキッチンパネル、シルバーの調理設備、セラミックタイルの床、グレーの床、白いキッチンカウンター) の写真
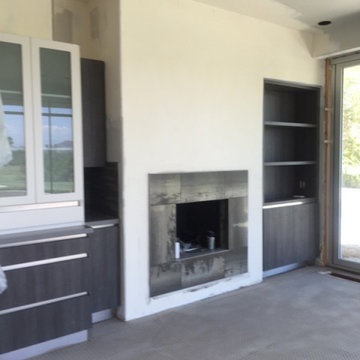
Photo of remodel taken during construction
フェニックスにある高級な巨大なモダンスタイルのおしゃれなキッチン (アンダーカウンターシンク、フラットパネル扉のキャビネット、中間色木目調キャビネット、人工大理石カウンター、グレーのキッチンパネル、ガラス板のキッチンパネル、パネルと同色の調理設備、コンクリートの床、グレーの床、白いキッチンカウンター) の写真
フェニックスにある高級な巨大なモダンスタイルのおしゃれなキッチン (アンダーカウンターシンク、フラットパネル扉のキャビネット、中間色木目調キャビネット、人工大理石カウンター、グレーのキッチンパネル、ガラス板のキッチンパネル、パネルと同色の調理設備、コンクリートの床、グレーの床、白いキッチンカウンター) の写真
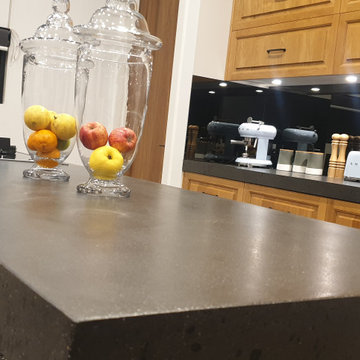
Natural American Oak timber kitchen cabinets with concrete benchtops
メルボルンにある高級な広いコンテンポラリースタイルのおしゃれなキッチン (ダブルシンク、シェーカースタイル扉のキャビネット、中間色木目調キャビネット、コンクリートカウンター、黒いキッチンパネル、ガラス板のキッチンパネル、黒い調理設備、コンクリートの床、グレーの床、黒いキッチンカウンター、格子天井) の写真
メルボルンにある高級な広いコンテンポラリースタイルのおしゃれなキッチン (ダブルシンク、シェーカースタイル扉のキャビネット、中間色木目調キャビネット、コンクリートカウンター、黒いキッチンパネル、ガラス板のキッチンパネル、黒い調理設備、コンクリートの床、グレーの床、黒いキッチンカウンター、格子天井) の写真
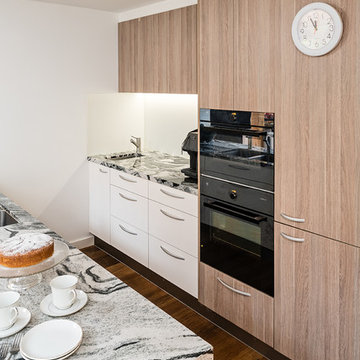
This kitchen was created for two very keen home cooks who live on a beautiful acreage property in Main Ridge, on Victoria's Mornington Peninsula. The original kitchen in this space was a u-shape layout and had limited preparation space for the homeowners. In this new kitchen design the layout was completely re-thought and two island benches were created. As part of this redesign, what used to be a walk-in-pantry was opened up to create an appliance nook and extra drawer storage. This kitchen easily accommodates two cooks at the same time and the homeowners are now able to face the dining area and interact with their guests while cooking.
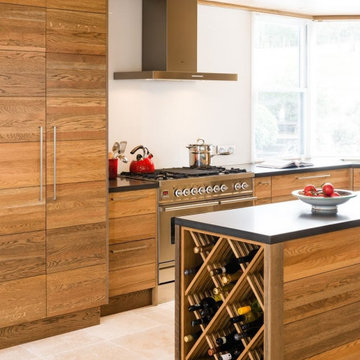
The clients moved to Australia recently, and wanted a kitchen that reminded them Dutch kitchen design in solid timber. 5rooms worked with the client and delivered the plans.
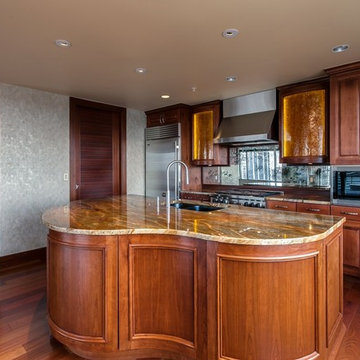
MG Pro Photo and GEM Interior Design, Inc.
デンバーにあるラグジュアリーな中くらいなトラディショナルスタイルのおしゃれなキッチン (中間色木目調キャビネット、御影石カウンター、マルチカラーのキッチンパネル、ガラス板のキッチンパネル、シルバーの調理設備、アンダーカウンターシンク、無垢フローリング) の写真
デンバーにあるラグジュアリーな中くらいなトラディショナルスタイルのおしゃれなキッチン (中間色木目調キャビネット、御影石カウンター、マルチカラーのキッチンパネル、ガラス板のキッチンパネル、シルバーの調理設備、アンダーカウンターシンク、無垢フローリング) の写真
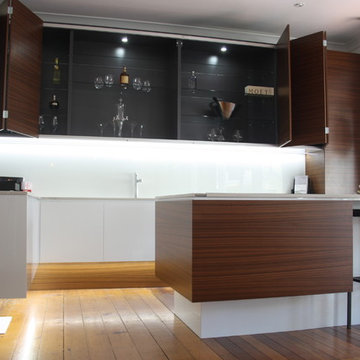
Luisa Bellini
ブリスベンにあるラグジュアリーな広いコンテンポラリースタイルのおしゃれなキッチン (アンダーカウンターシンク、フラットパネル扉のキャビネット、中間色木目調キャビネット、クオーツストーンカウンター、白いキッチンパネル、ガラス板のキッチンパネル、白い調理設備、淡色無垢フローリング) の写真
ブリスベンにあるラグジュアリーな広いコンテンポラリースタイルのおしゃれなキッチン (アンダーカウンターシンク、フラットパネル扉のキャビネット、中間色木目調キャビネット、クオーツストーンカウンター、白いキッチンパネル、ガラス板のキッチンパネル、白い調理設備、淡色無垢フローリング) の写真
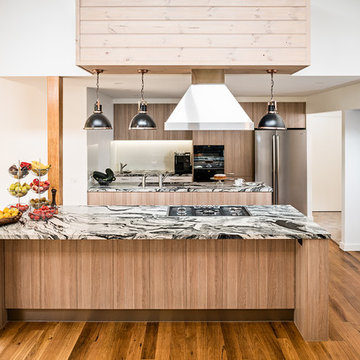
This kitchen was created for two very keen home cooks who live on a beautiful acreage property in Main Ridge, on Victoria's Mornington Peninsula. The original kitchen in this space was a u-shape layout and had limited preparation space for the homeowners. In this new kitchen design the layout was completely re-thought and two island benches were created. As part of this redesign, what used to be a walk-in-pantry was opened up to create an appliance nook and extra drawer storage. This kitchen easily accommodates two cooks at the same time and the homeowners are now able to face the dining area and interact with their guests while cooking.
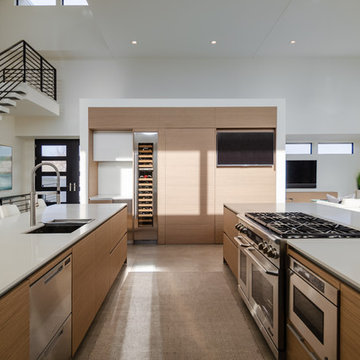
This high end custom home was a designer's dream canvas. Throughout the spacious, light filled residence, our walnut Poliform cabinetry echoes the clean lines of the architecture and brings warm definition.
The upper level kitchen was designed with two islands, a wine bar, and a discreet pantry revealing a functional back up zone and smart office area. This comprehensive project also included a lower level entertainer's kitchen, bathrooms, offices, and more; all in a cohesive palette of walnut, matte white lacquer, white quartz and stainless. Nathan Scott Photography.
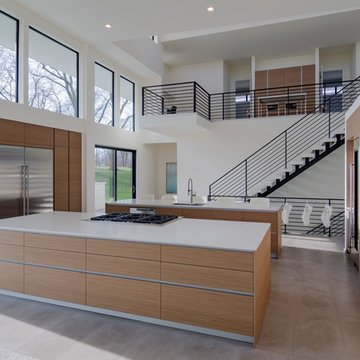
This high end custom home was a designer's dream canvas. Throughout the spacious, light filled residence, our walnut Poliform cabinetry echoes the clean lines of the architecture and brings warm definition.
The upper level kitchen was designed with two islands, a wine bar, and a discreet pantry revealing a functional back up zone and smart office area. This comprehensive project also included a lower level entertainer's kitchen, bathrooms, offices, and more; all in a cohesive palette of walnut, matte white lacquer, white quartz and stainless. Nathan Scott Photography.
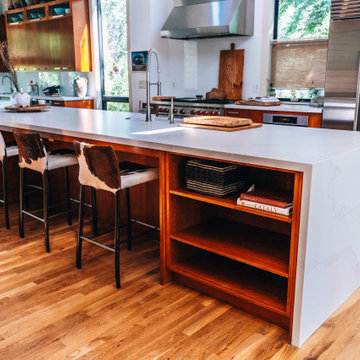
The ultimate chef's kitchen for every food guru. The double island and open floor plans make this kitchen to paradise for function.
オースティンにある高級な広いコンテンポラリースタイルのおしゃれなキッチン (エプロンフロントシンク、フラットパネル扉のキャビネット、中間色木目調キャビネット、クオーツストーンカウンター、白いキッチンパネル、ガラス板のキッチンパネル、シルバーの調理設備、淡色無垢フローリング、茶色い床、白いキッチンカウンター、三角天井) の写真
オースティンにある高級な広いコンテンポラリースタイルのおしゃれなキッチン (エプロンフロントシンク、フラットパネル扉のキャビネット、中間色木目調キャビネット、クオーツストーンカウンター、白いキッチンパネル、ガラス板のキッチンパネル、シルバーの調理設備、淡色無垢フローリング、茶色い床、白いキッチンカウンター、三角天井) の写真
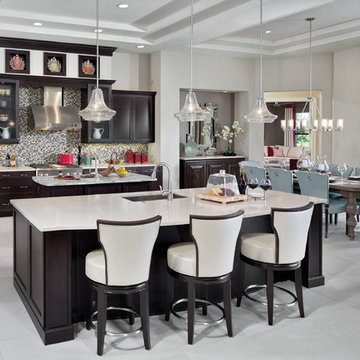
This large and open kitchen features an eat-in island. It also features a prep island. This home is perfect for entertaining or large family gatherings!
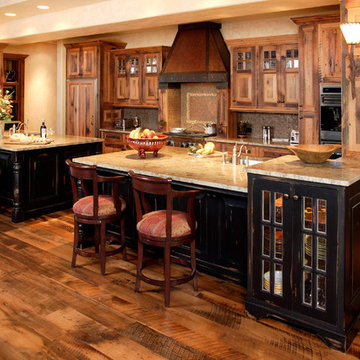
デンバーにある広いラスティックスタイルのおしゃれなキッチン (シェーカースタイル扉のキャビネット、中間色木目調キャビネット、御影石カウンター、マルチカラーのキッチンパネル、ガラス板のキッチンパネル、シルバーの調理設備、無垢フローリング) の写真
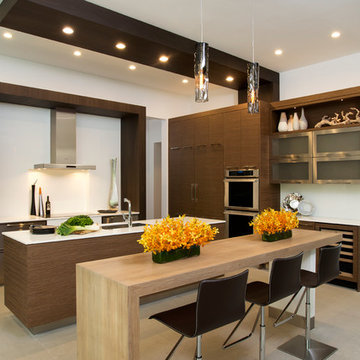
There are 4 different wood veneers used, plus various splashings of stainless steel throughout this hyper-modern dream Kitchen.
Photo credits: Matthew Horton
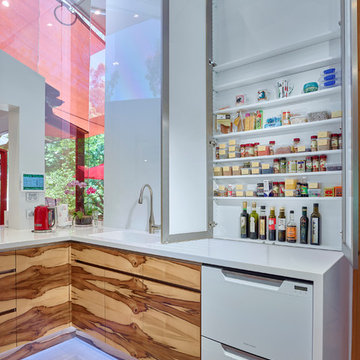
Designed, project managed and built by the Brilliant SA team. Copyright Brilliant SA
他の地域にあるラグジュアリーな広いコンテンポラリースタイルのおしゃれなキッチン (中間色木目調キャビネット、白いキッチンパネル、ガラス板のキッチンパネル、シルバーの調理設備) の写真
他の地域にあるラグジュアリーな広いコンテンポラリースタイルのおしゃれなキッチン (中間色木目調キャビネット、白いキッチンパネル、ガラス板のキッチンパネル、シルバーの調理設備) の写真
マルチアイランドキッチン (ガラス板のキッチンパネル、中間色木目調キャビネット) の写真
5