キッチン (ガラス板のキッチンパネル、中間色木目調キャビネット、白いキッチンカウンター、クオーツストーンカウンター) の写真
絞り込み:
資材コスト
並び替え:今日の人気順
写真 1〜20 枚目(全 72 枚)
1/5

This high end custom home was a designer's dream canvas. Throughout the spacious, light filled residence, our walnut Poliform cabinetry echoes the clean lines of the architecture and brings warm definition.
The upper level kitchen was designed with two islands, a wine bar, and a discreet pantry revealing a functional back up zone and smart office area. This comprehensive project also included a lower level entertainer's kitchen, bathrooms, offices, and more; all in a cohesive palette of walnut, matte white lacquer, white quartz and stainless. Nathan Scott Photography.
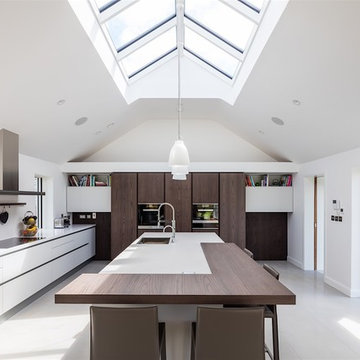
Richard Hatch Photography
他の地域にある広いモダンスタイルのおしゃれなキッチン (一体型シンク、フラットパネル扉のキャビネット、中間色木目調キャビネット、クオーツストーンカウンター、白いキッチンパネル、ガラス板のキッチンパネル、パネルと同色の調理設備、磁器タイルの床、白い床、白いキッチンカウンター) の写真
他の地域にある広いモダンスタイルのおしゃれなキッチン (一体型シンク、フラットパネル扉のキャビネット、中間色木目調キャビネット、クオーツストーンカウンター、白いキッチンパネル、ガラス板のキッチンパネル、パネルと同色の調理設備、磁器タイルの床、白い床、白いキッチンカウンター) の写真
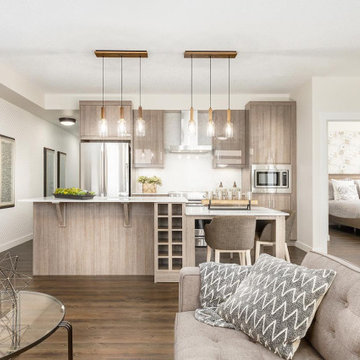
This kitchen features our High Gloss Acrylic Aged Oak PARC35 cabinets beautifully to bring warmth and a contemporary feel into your home.
カルガリーにあるお手頃価格の小さなコンテンポラリースタイルのおしゃれなキッチン (アンダーカウンターシンク、フラットパネル扉のキャビネット、中間色木目調キャビネット、クオーツストーンカウンター、白いキッチンパネル、ガラス板のキッチンパネル、シルバーの調理設備、無垢フローリング、茶色い床、白いキッチンカウンター) の写真
カルガリーにあるお手頃価格の小さなコンテンポラリースタイルのおしゃれなキッチン (アンダーカウンターシンク、フラットパネル扉のキャビネット、中間色木目調キャビネット、クオーツストーンカウンター、白いキッチンパネル、ガラス板のキッチンパネル、シルバーの調理設備、無垢フローリング、茶色い床、白いキッチンカウンター) の写真

Custom Breakfast bar with storage above, a built in microwave in the middle and storage below. This is the perfect place to make your espresso in the morning!
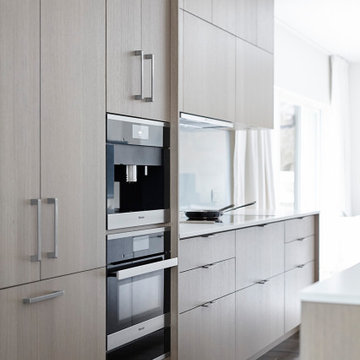
This Denny Blaine Seattle home had undergone a second story addition renovation prior to the new homeowner purchasing the house. The new homeowner came to H2D Architecture + Design with a vision to upgrade the finishes throughout all floors of the home, add an elevator, enlarge the garage and add a roof top deck. H2D worked closely with the homeowner to develop the new design features for the home. The main driver of the design layout was the cylindrical pneumatic vacuum elevator, which was installed in the central core of the home to serve all three floors of the home. This project was the first permitted installation of the pneumatic vacuum elevator in the State of Washington. Around the cylindrical elevator, the other three floors were renovated with a new layout and finishes. The lower floor consisted of a new media room and secondary kitchen. The main floor was designed with a living room, office, kitchen and dining areas. The upper floor was redesigned with a new stair leading to the new roof top deck. In addition, the garage was expanded on the front of the house to create additional garage space with a roof deck above serving the office space. The front yard was regraded and landscaped with a series of modern retaining walls and landscaping. The overall finished design of the home was clean, crisp and modern.
Design by: H2D Architecture + Design
www.h2darchitects.com
Cabinetry and Photos: Henry Built
Built by: GT Residential

Maxim Maximov
サンクトペテルブルクにある高級な中くらいなコンテンポラリースタイルのおしゃれなL型キッチン (アンダーカウンターシンク、フラットパネル扉のキャビネット、中間色木目調キャビネット、クオーツストーンカウンター、ガラス板のキッチンパネル、黒い調理設備、磁器タイルの床、白い床、白いキッチンカウンター、グレーのキッチンパネル、アイランドなし) の写真
サンクトペテルブルクにある高級な中くらいなコンテンポラリースタイルのおしゃれなL型キッチン (アンダーカウンターシンク、フラットパネル扉のキャビネット、中間色木目調キャビネット、クオーツストーンカウンター、ガラス板のキッチンパネル、黒い調理設備、磁器タイルの床、白い床、白いキッチンカウンター、グレーのキッチンパネル、アイランドなし) の写真
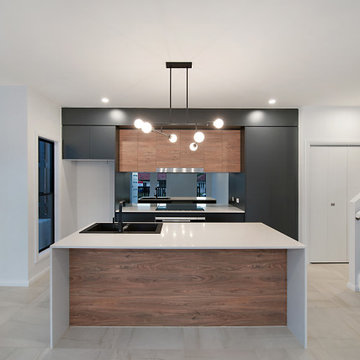
Stunning kitchen, welcomes entertaining with a central breakfast bar.
ブリスベンにある小さなモダンスタイルのおしゃれなキッチン (ドロップインシンク、フラットパネル扉のキャビネット、中間色木目調キャビネット、クオーツストーンカウンター、ガラス板のキッチンパネル、シルバーの調理設備、ベージュの床、白いキッチンカウンター、セラミックタイルの床) の写真
ブリスベンにある小さなモダンスタイルのおしゃれなキッチン (ドロップインシンク、フラットパネル扉のキャビネット、中間色木目調キャビネット、クオーツストーンカウンター、ガラス板のキッチンパネル、シルバーの調理設備、ベージュの床、白いキッチンカウンター、セラミックタイルの床) の写真
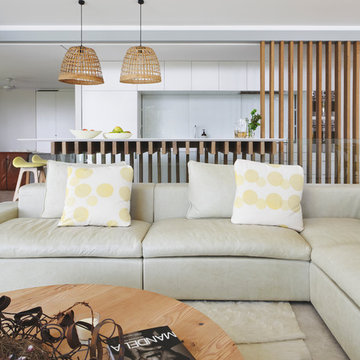
A casual holiday home along the Australian coast. A place where extended family and friends from afar can gather to create new memories. Robust enough for hordes of children, yet with an element of luxury for the adults.
Referencing the unique position between sea and the Australian bush, by means of textures, textiles, materials, colours and smells, to evoke a timeless connection to place, intrinsic to the memories of family holidays.
Avoca Weekender - Avoca Beach House at Avoca Beach
Architecture Saville Isaacs
http://www.architecturesavilleisaacs.com.au/

Eric Rorer Photography
サンフランシスコにある高級な中くらいなモダンスタイルのおしゃれなキッチン (アンダーカウンターシンク、フラットパネル扉のキャビネット、中間色木目調キャビネット、クオーツストーンカウンター、グレーのキッチンパネル、ガラス板のキッチンパネル、パネルと同色の調理設備、淡色無垢フローリング、ベージュの床、白いキッチンカウンター) の写真
サンフランシスコにある高級な中くらいなモダンスタイルのおしゃれなキッチン (アンダーカウンターシンク、フラットパネル扉のキャビネット、中間色木目調キャビネット、クオーツストーンカウンター、グレーのキッチンパネル、ガラス板のキッチンパネル、パネルと同色の調理設備、淡色無垢フローリング、ベージュの床、白いキッチンカウンター) の写真
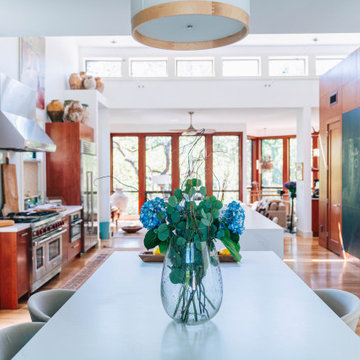
The ultimate chef's kitchen for every food guru. The double island and open floor plans make this kitchen to paradise for function.
オースティンにある高級な広いコンテンポラリースタイルのおしゃれなキッチン (エプロンフロントシンク、フラットパネル扉のキャビネット、中間色木目調キャビネット、クオーツストーンカウンター、白いキッチンパネル、ガラス板のキッチンパネル、シルバーの調理設備、淡色無垢フローリング、茶色い床、白いキッチンカウンター、三角天井) の写真
オースティンにある高級な広いコンテンポラリースタイルのおしゃれなキッチン (エプロンフロントシンク、フラットパネル扉のキャビネット、中間色木目調キャビネット、クオーツストーンカウンター、白いキッチンパネル、ガラス板のキッチンパネル、シルバーの調理設備、淡色無垢フローリング、茶色い床、白いキッチンカウンター、三角天井) の写真
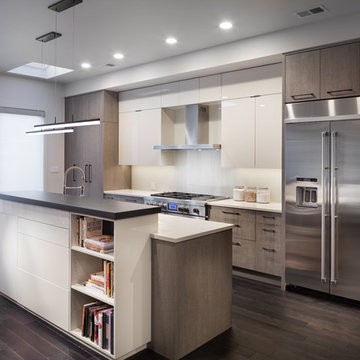
©Morgan Howarth Photography
ワシントンD.C.にある広いコンテンポラリースタイルのおしゃれなキッチン (中間色木目調キャビネット、クオーツストーンカウンター、シルバーの調理設備、フラットパネル扉のキャビネット、白いキッチンパネル、ガラス板のキッチンパネル、濃色無垢フローリング、茶色い床、白いキッチンカウンター) の写真
ワシントンD.C.にある広いコンテンポラリースタイルのおしゃれなキッチン (中間色木目調キャビネット、クオーツストーンカウンター、シルバーの調理設備、フラットパネル扉のキャビネット、白いキッチンパネル、ガラス板のキッチンパネル、濃色無垢フローリング、茶色い床、白いキッチンカウンター) の写真
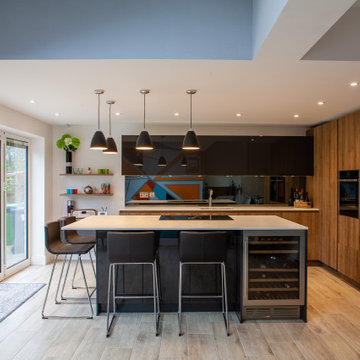
他の地域にあるコンテンポラリースタイルのおしゃれなキッチン (クオーツストーンカウンター、グレーのキッチンパネル、アンダーカウンターシンク、フラットパネル扉のキャビネット、中間色木目調キャビネット、ガラス板のキッチンパネル、パネルと同色の調理設備、無垢フローリング、茶色い床、白いキッチンカウンター) の写真
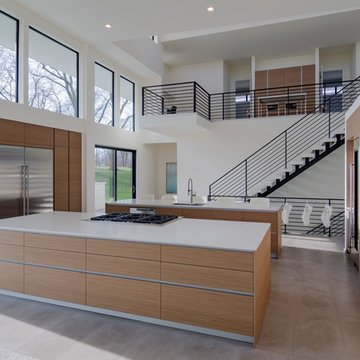
This high end custom home was a designer's dream canvas. Throughout the spacious, light filled residence, our walnut Poliform cabinetry echoes the clean lines of the architecture and brings warm definition.
The upper level kitchen was designed with two islands, a wine bar, and a discreet pantry revealing a functional back up zone and smart office area. This comprehensive project also included a lower level entertainer's kitchen, bathrooms, offices, and more; all in a cohesive palette of walnut, matte white lacquer, white quartz and stainless. Nathan Scott Photography.
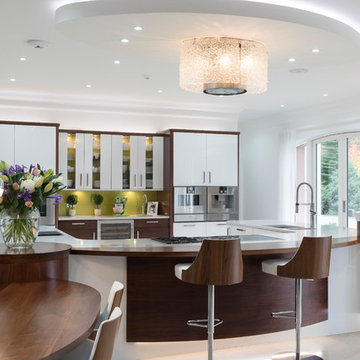
Paul Mavor Photography
他の地域にある高級な広いコンテンポラリースタイルのおしゃれなキッチン (ドロップインシンク、フラットパネル扉のキャビネット、中間色木目調キャビネット、クオーツストーンカウンター、緑のキッチンパネル、ガラス板のキッチンパネル、パネルと同色の調理設備、白いキッチンカウンター、ベージュの床) の写真
他の地域にある高級な広いコンテンポラリースタイルのおしゃれなキッチン (ドロップインシンク、フラットパネル扉のキャビネット、中間色木目調キャビネット、クオーツストーンカウンター、緑のキッチンパネル、ガラス板のキッチンパネル、パネルと同色の調理設備、白いキッチンカウンター、ベージュの床) の写真
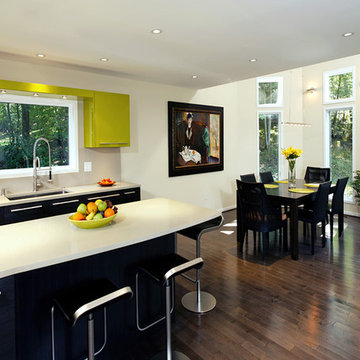
KITCHEN SINK AREA AND ISLAND SEATING LOOKING INTO DINING AREA
ワシントンD.C.にあるお手頃価格の中くらいなコンテンポラリースタイルのおしゃれなキッチン (無垢フローリング、茶色い床、アンダーカウンターシンク、フラットパネル扉のキャビネット、中間色木目調キャビネット、クオーツストーンカウンター、グレーのキッチンパネル、ガラス板のキッチンパネル、シルバーの調理設備、白いキッチンカウンター) の写真
ワシントンD.C.にあるお手頃価格の中くらいなコンテンポラリースタイルのおしゃれなキッチン (無垢フローリング、茶色い床、アンダーカウンターシンク、フラットパネル扉のキャビネット、中間色木目調キャビネット、クオーツストーンカウンター、グレーのキッチンパネル、ガラス板のキッチンパネル、シルバーの調理設備、白いキッチンカウンター) の写真
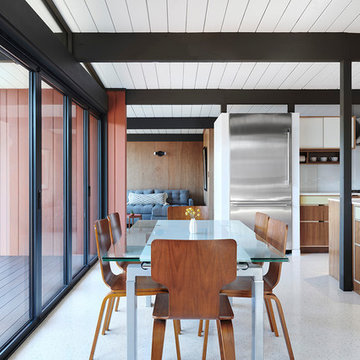
Jean Bai, Konstrukt Photo
サンフランシスコにある高級な小さなミッドセンチュリースタイルのおしゃれなキッチン (アンダーカウンターシンク、フラットパネル扉のキャビネット、中間色木目調キャビネット、クオーツストーンカウンター、白いキッチンパネル、ガラス板のキッチンパネル、シルバーの調理設備、クッションフロア、白い床、白いキッチンカウンター) の写真
サンフランシスコにある高級な小さなミッドセンチュリースタイルのおしゃれなキッチン (アンダーカウンターシンク、フラットパネル扉のキャビネット、中間色木目調キャビネット、クオーツストーンカウンター、白いキッチンパネル、ガラス板のキッチンパネル、シルバーの調理設備、クッションフロア、白い床、白いキッチンカウンター) の写真
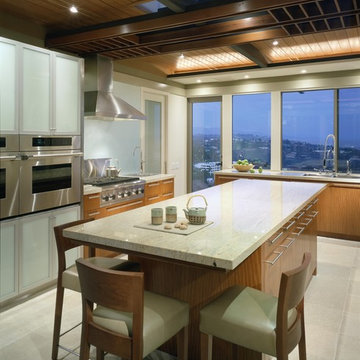
Photo Credit: Erhardt Pfeiffer
ロサンゼルスにあるモダンスタイルのおしゃれなキッチン (ダブルシンク、フラットパネル扉のキャビネット、中間色木目調キャビネット、クオーツストーンカウンター、白いキッチンパネル、ガラス板のキッチンパネル、シルバーの調理設備、磁器タイルの床、白い床、白いキッチンカウンター) の写真
ロサンゼルスにあるモダンスタイルのおしゃれなキッチン (ダブルシンク、フラットパネル扉のキャビネット、中間色木目調キャビネット、クオーツストーンカウンター、白いキッチンパネル、ガラス板のキッチンパネル、シルバーの調理設備、磁器タイルの床、白い床、白いキッチンカウンター) の写真
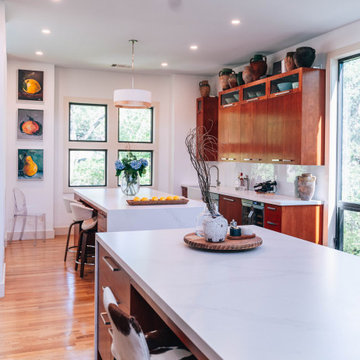
The ultimate chef's kitchen for every food guru. The double island and open floor plans make this kitchen to paradise for function.
オースティンにある高級な広いコンテンポラリースタイルのおしゃれなキッチン (エプロンフロントシンク、フラットパネル扉のキャビネット、中間色木目調キャビネット、クオーツストーンカウンター、白いキッチンパネル、ガラス板のキッチンパネル、シルバーの調理設備、淡色無垢フローリング、茶色い床、白いキッチンカウンター、三角天井) の写真
オースティンにある高級な広いコンテンポラリースタイルのおしゃれなキッチン (エプロンフロントシンク、フラットパネル扉のキャビネット、中間色木目調キャビネット、クオーツストーンカウンター、白いキッチンパネル、ガラス板のキッチンパネル、シルバーの調理設備、淡色無垢フローリング、茶色い床、白いキッチンカウンター、三角天井) の写真
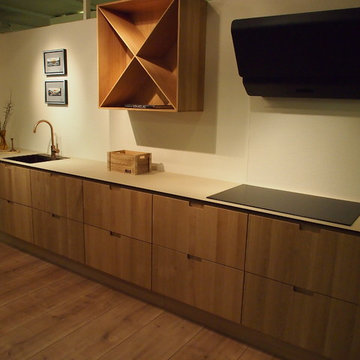
コペンハーゲンにある広い北欧スタイルのおしゃれなキッチン (アンダーカウンターシンク、フラットパネル扉のキャビネット、中間色木目調キャビネット、クオーツストーンカウンター、白いキッチンパネル、ガラス板のキッチンパネル、アイランドなし、白いキッチンカウンター) の写真
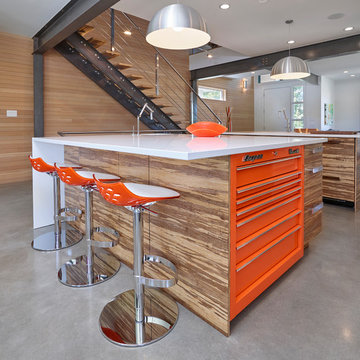
High Gloss, Bamboo and Concrete custom cabinetry from Attlea Inc. frame this Industrial-Modern kitchen and vanity on Whyte Avenue, a new infill in Edmonton, AB.
Cabinetry as well as Stair Treads, Wood Tops and integration of Snap-On tool box all done by Attlea Inc.
キッチン (ガラス板のキッチンパネル、中間色木目調キャビネット、白いキッチンカウンター、クオーツストーンカウンター) の写真
1