キッチン (ガラス板のキッチンパネル、淡色木目調キャビネット、ターコイズのキャビネット、フラットパネル扉のキャビネット、ベージュの床) の写真
絞り込み:
資材コスト
並び替え:今日の人気順
写真 1〜20 枚目(全 250 枚)

サンフランシスコにある高級な中くらいなモダンスタイルのおしゃれなキッチン (アンダーカウンターシンク、フラットパネル扉のキャビネット、淡色木目調キャビネット、大理石カウンター、白いキッチンパネル、シルバーの調理設備、淡色無垢フローリング、ベージュの床、ガラス板のキッチンパネル、グレーのキッチンカウンター) の写真

The design of this remodel of a small two-level residence in Noe Valley reflects the owner's passion for Japanese architecture. Having decided to completely gut the interior partitions, we devised a better-arranged floor plan with traditional Japanese features, including a sunken floor pit for dining and a vocabulary of natural wood trim and casework. Vertical grain Douglas Fir takes the place of Hinoki wood traditionally used in Japan. Natural wood flooring, soft green granite and green glass backsplashes in the kitchen further develop the desired Zen aesthetic. A wall to wall window above the sunken bath/shower creates a connection to the outdoors. Privacy is provided through the use of switchable glass, which goes from opaque to clear with a flick of a switch. We used in-floor heating to eliminate the noise associated with forced-air systems.

La cucina lineare è stata inserita nel corridoio che dall'ingresso porta al soggiorno. Sfruttamento dello spazio ottimale per una casa da mettere a reddito. Tutto disegnato su misura; pensili in legno rovere come il pavimento e paraspruzzi in vetro grigio retroverniciato per dare profondità e riflessione di luce.

デンバーにあるお手頃価格の中くらいなコンテンポラリースタイルのおしゃれなキッチン (アンダーカウンターシンク、フラットパネル扉のキャビネット、淡色木目調キャビネット、クオーツストーンカウンター、ガラス板のキッチンパネル、パネルと同色の調理設備、淡色無垢フローリング、ベージュの床) の写真

David Brown Photography
他の地域にある高級な中くらいなミッドセンチュリースタイルのおしゃれなキッチン (ダブルシンク、淡色木目調キャビネット、木材カウンター、緑のキッチンパネル、ガラス板のキッチンパネル、シルバーの調理設備、フラットパネル扉のキャビネット、ベージュの床、ベージュのキッチンカウンター) の写真
他の地域にある高級な中くらいなミッドセンチュリースタイルのおしゃれなキッチン (ダブルシンク、淡色木目調キャビネット、木材カウンター、緑のキッチンパネル、ガラス板のキッチンパネル、シルバーの調理設備、フラットパネル扉のキャビネット、ベージュの床、ベージュのキッチンカウンター) の写真
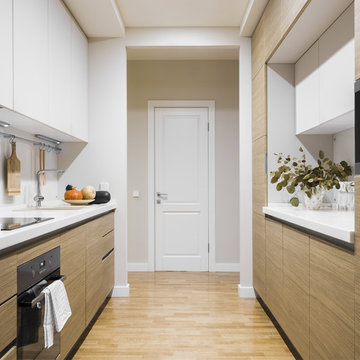
Мебель "Стильные кухни".
モスクワにあるお手頃価格の中くらいな北欧スタイルのおしゃれなキッチン (ドロップインシンク、フラットパネル扉のキャビネット、淡色木目調キャビネット、クオーツストーンカウンター、白いキッチンパネル、ガラス板のキッチンパネル、無垢フローリング、アイランドなし、ベージュの床、黒い調理設備) の写真
モスクワにあるお手頃価格の中くらいな北欧スタイルのおしゃれなキッチン (ドロップインシンク、フラットパネル扉のキャビネット、淡色木目調キャビネット、クオーツストーンカウンター、白いキッチンパネル、ガラス板のキッチンパネル、無垢フローリング、アイランドなし、ベージュの床、黒い調理設備) の写真

バンクーバーにある高級な中くらいなコンテンポラリースタイルのおしゃれなキッチン (シングルシンク、フラットパネル扉のキャビネット、淡色木目調キャビネット、クオーツストーンカウンター、白いキッチンパネル、ガラス板のキッチンパネル、シルバーの調理設備、クッションフロア、ベージュの床、白いキッチンカウンター、三角天井) の写真

Clean, cool and calm are the three Cs that characterise a Scandi-style kitchen. The use of light wood and design that is uncluttered is what Scandinavians look for. Sleek and streamlined surfaces and efficient storage can be found in the Schmidt catalogue. The enhancement of light by using a Scandi style and colour. The Scandinavian style is inspired by the cool colours of landscapes, pale and natural colours, and adds texture to make the kitchen more sophisticated.
This kitchen’s palette ranges from white, green and light wood to add texture, all bringing memories of a lovely and soft landscape. The light wood resembles the humble beauty of the 30s Scandinavian modernism. To maximise the storage, the kitchen has three tall larders with internal drawers for better organising and unclutter the kitchen. The floor-to-ceiling cabinets creates a sleek, uncluttered look, with clean and contemporary handle-free light wood cabinetry. To finalise the kitchen, the black appliances are then matched with the black stools for the island.

The kitchen has solid timber carcasses with solid ash doors and drawer fronts. The towers maximise the storage space and allows not having large wall units. Instead 2 units sitting on the worktops hide the kettle and toaster and 2 shelves .
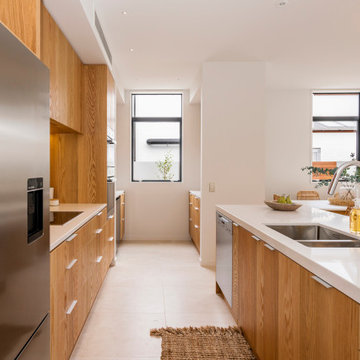
A well functioning modern kitchen that compliments the architectural design of the house, as well as incorporating natural timbers into the design that flow into other design elements throughout the house.
KITCHEN SPECIFICATIONS:
Carcass, Prime Panels 18mm gloss white melamine with 1mm pvc edging.
Cabinetry Finishes, Prime Panels 19mm USA White Oak Art planked veneer with a satin clear lacquer finish.
Elite Hardware Overlay Pull handles.
Benchtops, Caesarstone Forsty Carrina, 30mm to back bench and pantry with 60mm mitred finish on island.
Cabro Gino-660L sink stainless steel sink insert.
Hardware, Blum Tandembox Antaro Blumotion (soft-close) drawers.
Blum Clip-top inserta 110 and 170 hinges.
LED strip light to under side of overhead cupboards.
Splash backs, 5mm Low Iron toughened glass coloured to match wall colour.
Appliances, Miele double wall ovens, Miele dishwasher with Fisher and Paykel Fridge.
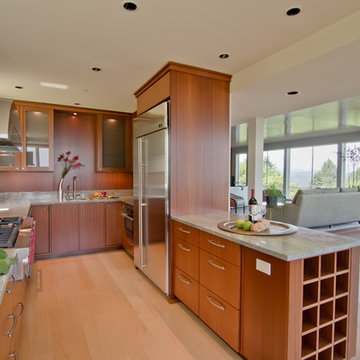
Dining room and breakfast nook from kitchen.
ポートランドにある高級な中くらいなモダンスタイルのおしゃれなキッチン (アンダーカウンターシンク、フラットパネル扉のキャビネット、淡色木目調キャビネット、クオーツストーンカウンター、緑のキッチンパネル、ガラス板のキッチンパネル、シルバーの調理設備、淡色無垢フローリング、ベージュの床) の写真
ポートランドにある高級な中くらいなモダンスタイルのおしゃれなキッチン (アンダーカウンターシンク、フラットパネル扉のキャビネット、淡色木目調キャビネット、クオーツストーンカウンター、緑のキッチンパネル、ガラス板のキッチンパネル、シルバーの調理設備、淡色無垢フローリング、ベージュの床) の写真
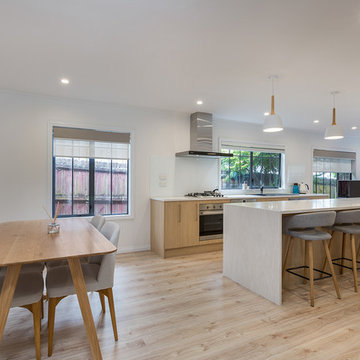
オークランドにある高級な中くらいなモダンスタイルのおしゃれなキッチン (ダブルシンク、フラットパネル扉のキャビネット、淡色木目調キャビネット、ラミネートカウンター、白いキッチンパネル、ガラス板のキッチンパネル、シルバーの調理設備、ラミネートの床、ベージュの床、白いキッチンカウンター) の写真
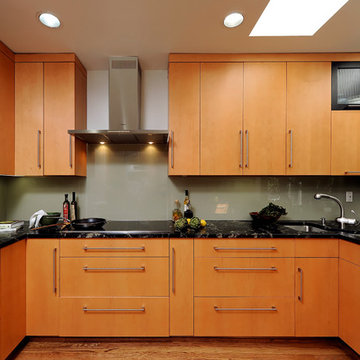
Washington, DC Modern Kitchen
#JenniferGilmer
http://www.gilmerkitchens.com/
Photography by Bob Narod
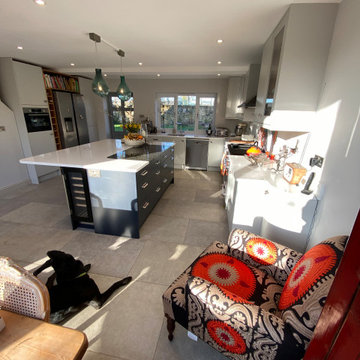
オックスフォードシャーにある高級な広いコンテンポラリースタイルのおしゃれなキッチン (一体型シンク、フラットパネル扉のキャビネット、淡色木目調キャビネット、珪岩カウンター、マルチカラーのキッチンパネル、ガラス板のキッチンパネル、シルバーの調理設備、磁器タイルの床、ベージュの床、白いキッチンカウンター) の写真
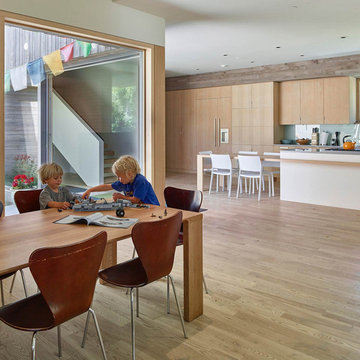
Open floor plan takes advantage of generous glazing around.
デンバーにある中くらいなモダンスタイルのおしゃれなキッチン (フラットパネル扉のキャビネット、淡色木目調キャビネット、クオーツストーンカウンター、グレーのキッチンカウンター、アンダーカウンターシンク、ガラス板のキッチンパネル、パネルと同色の調理設備、淡色無垢フローリング、ベージュの床) の写真
デンバーにある中くらいなモダンスタイルのおしゃれなキッチン (フラットパネル扉のキャビネット、淡色木目調キャビネット、クオーツストーンカウンター、グレーのキッチンカウンター、アンダーカウンターシンク、ガラス板のキッチンパネル、パネルと同色の調理設備、淡色無垢フローリング、ベージュの床) の写真

ブリスベンにある小さなコンテンポラリースタイルのおしゃれなキッチン (アンダーカウンターシンク、フラットパネル扉のキャビネット、淡色木目調キャビネット、ガラス板のキッチンパネル、シルバーの調理設備、ベージュの床、大理石カウンター、緑のキッチンパネル、セメントタイルの床、白いキッチンカウンター) の写真

The design of this remodel of a small two-level residence in Noe Valley reflects the owner's passion for Japanese architecture. Having decided to completely gut the interior partitions, we devised a better-arranged floor plan with traditional Japanese features, including a sunken floor pit for dining and a vocabulary of natural wood trim and casework. Vertical grain Douglas Fir takes the place of Hinoki wood traditionally used in Japan. Natural wood flooring, soft green granite and green glass backsplashes in the kitchen further develop the desired Zen aesthetic. A wall to wall window above the sunken bath/shower creates a connection to the outdoors. Privacy is provided through the use of switchable glass, which goes from opaque to clear with a flick of a switch. We used in-floor heating to eliminate the noise associated with forced-air systems.
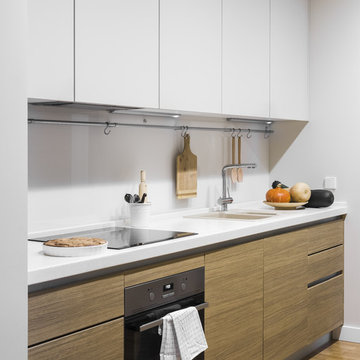
Мебель "Стильные кухни".
モスクワにあるお手頃価格の中くらいな北欧スタイルのおしゃれなキッチン (フラットパネル扉のキャビネット、淡色木目調キャビネット、ドロップインシンク、クオーツストーンカウンター、白いキッチンパネル、ガラス板のキッチンパネル、シルバーの調理設備、淡色無垢フローリング、白いキッチンカウンター、ベージュの床) の写真
モスクワにあるお手頃価格の中くらいな北欧スタイルのおしゃれなキッチン (フラットパネル扉のキャビネット、淡色木目調キャビネット、ドロップインシンク、クオーツストーンカウンター、白いキッチンパネル、ガラス板のキッチンパネル、シルバーの調理設備、淡色無垢フローリング、白いキッチンカウンター、ベージュの床) の写真
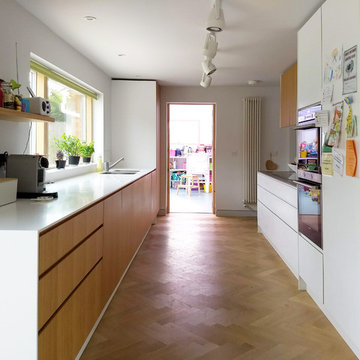
Oak-faced ply kitchen with LG HiMacs counter and solid marine grade stainless steel worktops. Appliances by Siemens. Design by Ralph Kent, kitchen built and installed by Phil Brown at Kraftwork, Hayling Island.
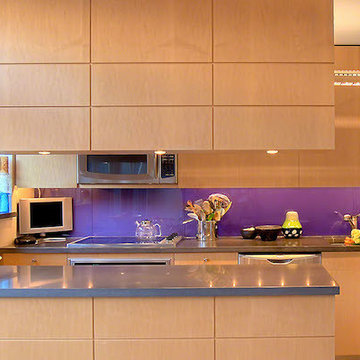
Upscale and contemporary, this kitchen sports purple back-painted glass backsplash and concrete countertops. The kitchen is open to the dining/living space. Inside the kitchen the cabinetry is plain but it becomes more furniture-like on the dining room side.
Photography by Norman Sizemore
キッチン (ガラス板のキッチンパネル、淡色木目調キャビネット、ターコイズのキャビネット、フラットパネル扉のキャビネット、ベージュの床) の写真
1