白いキッチン (ガラス板のキッチンパネル、グレーのキャビネット、中間色木目調キャビネット、エプロンフロントシンク) の写真
絞り込み:
資材コスト
並び替え:今日の人気順
写真 1〜20 枚目(全 115 枚)

ハンプシャーにあるエクレクティックスタイルのおしゃれなキッチン (エプロンフロントシンク、フラットパネル扉のキャビネット、中間色木目調キャビネット、青いキッチンパネル、ガラス板のキッチンパネル、シルバーの調理設備、白い床、ベージュのキッチンカウンター) の写真
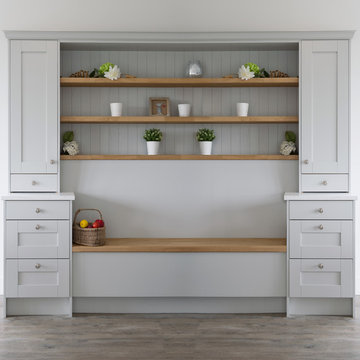
Solid oak in the seating and shelving area softens the monochrome feel to the kitchen, bringing warmth and a touch of the rustic into the space. Splashes of colour have also been added to give that personal touch that every kitchen deserves.
Photographer: Mandy Donneky
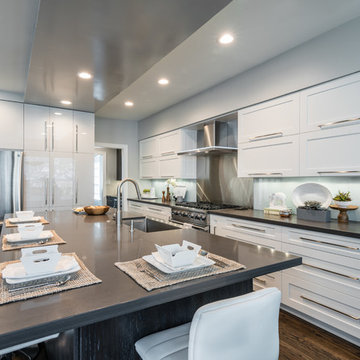
Karen Dorsey Photography
ヒューストンにある中くらいなコンテンポラリースタイルのおしゃれなキッチン (エプロンフロントシンク、フラットパネル扉のキャビネット、グレーのキャビネット、クオーツストーンカウンター、グレーのキッチンパネル、ガラス板のキッチンパネル、シルバーの調理設備、濃色無垢フローリング) の写真
ヒューストンにある中くらいなコンテンポラリースタイルのおしゃれなキッチン (エプロンフロントシンク、フラットパネル扉のキャビネット、グレーのキャビネット、クオーツストーンカウンター、グレーのキッチンパネル、ガラス板のキッチンパネル、シルバーの調理設備、濃色無垢フローリング) の写真
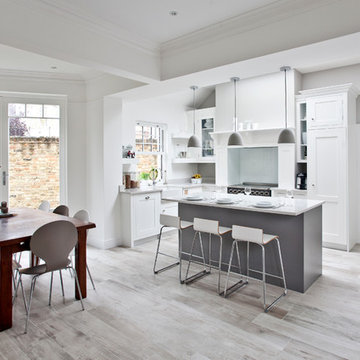
Fraser Marr Photography
サリーにあるお手頃価格の広いトランジショナルスタイルのおしゃれなキッチン (エプロンフロントシンク、シェーカースタイル扉のキャビネット、グレーのキャビネット、人工大理石カウンター、グレーのキッチンパネル、ガラス板のキッチンパネル、シルバーの調理設備、淡色無垢フローリング) の写真
サリーにあるお手頃価格の広いトランジショナルスタイルのおしゃれなキッチン (エプロンフロントシンク、シェーカースタイル扉のキャビネット、グレーのキャビネット、人工大理石カウンター、グレーのキッチンパネル、ガラス板のキッチンパネル、シルバーの調理設備、淡色無垢フローリング) の写真
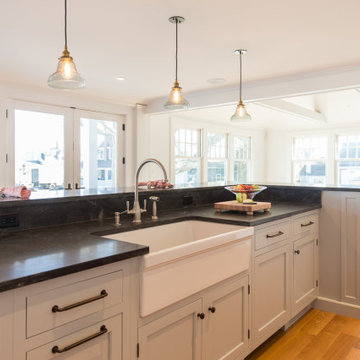
ボストンにある広いビーチスタイルのおしゃれなキッチン (エプロンフロントシンク、シェーカースタイル扉のキャビネット、グレーのキャビネット、御影石カウンター、白いキッチンパネル、ガラス板のキッチンパネル、シルバーの調理設備、無垢フローリング、黒いキッチンカウンター) の写真
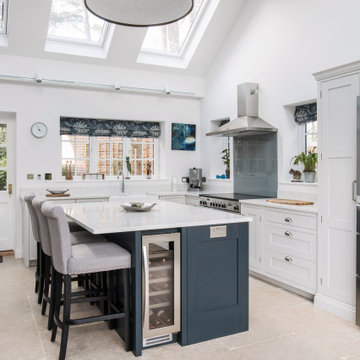
With such a wonderfully high ceiling fitted with VELUX windows, and perfectly positioned sliding doors at the rear of the extension, this kitchen is flooded with natural light, enhanced by the well chosen colour palette of the room. Prior to the start of the works on site, this empty room gave our design team the 'wow factor', and this is definitely one of our favourite kitchens we have had the opportunity to design and create.
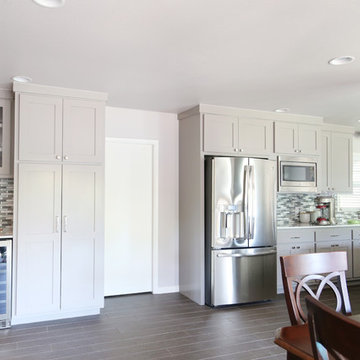
他の地域にあるお手頃価格の中くらいなトランジショナルスタイルのおしゃれなキッチン (エプロンフロントシンク、シェーカースタイル扉のキャビネット、グレーのキャビネット、クオーツストーンカウンター、青いキッチンパネル、ガラス板のキッチンパネル、シルバーの調理設備、磁器タイルの床、グレーの床) の写真

Taking good care of this home and taking time to customize it to their family, the owners have completed four remodel projects with Castle.
The 2nd floor addition was completed in 2006, which expanded the home in back, where there was previously only a 1st floor porch. Now, after this remodel, the sunroom is open to the rest of the home and can be used in all four seasons.
On the 2nd floor, the home’s footprint greatly expanded from a tight attic space into 4 bedrooms and 1 bathroom.
The kitchen remodel, which took place in 2013, reworked the floorplan in small, but dramatic ways.
The doorway between the kitchen and front entry was widened and moved to allow for better flow, more countertop space, and a continuous wall for appliances to be more accessible. A more functional kitchen now offers ample workspace and cabinet storage, along with a built-in breakfast nook countertop.
All new stainless steel LG and Bosch appliances were ordered from Warners’ Stellian.
Another remodel in 2016 converted a closet into a wet bar allows for better hosting in the dining room.
In 2018, after this family had already added a 2nd story addition, remodeled their kitchen, and converted the dining room closet into a wet bar, they decided it was time to remodel their basement.
Finishing a portion of the basement to make a living room and giving the home an additional bathroom allows for the family and guests to have more personal space. With every project, solid oak woodwork has been installed, classic countertops and traditional tile selected, and glass knobs used.
Where the finished basement area meets the utility room, Castle designed a barn door, so the cat will never be locked out of its litter box.
The 3/4 bathroom is spacious and bright. The new shower floor features a unique pebble mosaic tile from Ceramic Tileworks. Bathroom sconces from Creative Lighting add a contemporary touch.
Overall, this home is suited not only to the home’s original character; it is also suited to house the owners’ family for a lifetime.
This home will be featured on the 2019 Castle Home Tour, September 28 – 29th. Showcased projects include their kitchen, wet bar, and basement. Not on tour is a second-floor addition including a master suite.
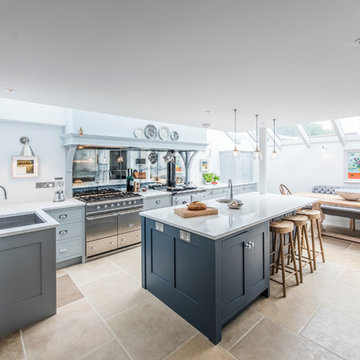
Light spills into the room from the glass panels above the range and seating area.
コーンウォールにある広いコンテンポラリースタイルのおしゃれなアイランドキッチン (エプロンフロントシンク、シェーカースタイル扉のキャビネット、グレーのキャビネット、クオーツストーンカウンター、メタリックのキッチンパネル、ガラス板のキッチンパネル、パネルと同色の調理設備、磁器タイルの床) の写真
コーンウォールにある広いコンテンポラリースタイルのおしゃれなアイランドキッチン (エプロンフロントシンク、シェーカースタイル扉のキャビネット、グレーのキャビネット、クオーツストーンカウンター、メタリックのキッチンパネル、ガラス板のキッチンパネル、パネルと同色の調理設備、磁器タイルの床) の写真
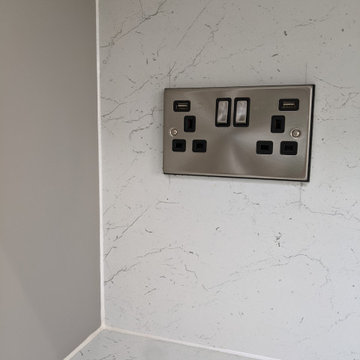
他の地域にある中くらいなモダンスタイルのおしゃれなキッチン (エプロンフロントシンク、フラットパネル扉のキャビネット、グレーのキャビネット、ラミネートカウンター、白いキッチンパネル、ガラス板のキッチンパネル、白い調理設備、カーペット敷き、アイランドなし、グレーの床、白いキッチンカウンター) の写真

Kitchen looking into the living.
オースティンにある高級な中くらいなトランジショナルスタイルのおしゃれなキッチン (エプロンフロントシンク、シェーカースタイル扉のキャビネット、中間色木目調キャビネット、珪岩カウンター、グレーのキッチンパネル、ガラス板のキッチンパネル、シルバーの調理設備、無垢フローリング、グレーの床、グレーのキッチンカウンター) の写真
オースティンにある高級な中くらいなトランジショナルスタイルのおしゃれなキッチン (エプロンフロントシンク、シェーカースタイル扉のキャビネット、中間色木目調キャビネット、珪岩カウンター、グレーのキッチンパネル、ガラス板のキッチンパネル、シルバーの調理設備、無垢フローリング、グレーの床、グレーのキッチンカウンター) の写真
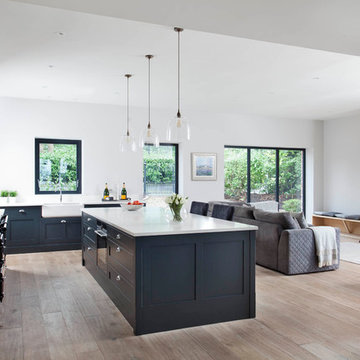
Rory Corrigan
ベルファストにあるお手頃価格の中くらいなインダストリアルスタイルのおしゃれなキッチン (エプロンフロントシンク、シェーカースタイル扉のキャビネット、グレーのキャビネット、珪岩カウンター、メタリックのキッチンパネル、ガラス板のキッチンパネル、シルバーの調理設備、無垢フローリング) の写真
ベルファストにあるお手頃価格の中くらいなインダストリアルスタイルのおしゃれなキッチン (エプロンフロントシンク、シェーカースタイル扉のキャビネット、グレーのキャビネット、珪岩カウンター、メタリックのキッチンパネル、ガラス板のキッチンパネル、シルバーの調理設備、無垢フローリング) の写真
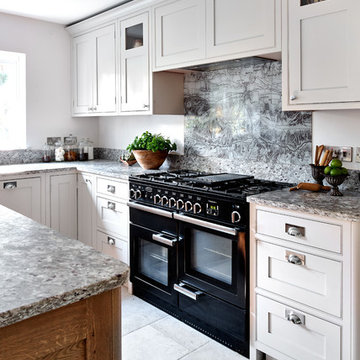
The Rangemaster
バークシャーにある高級な広いカントリー風のおしゃれなキッチン (エプロンフロントシンク、シェーカースタイル扉のキャビネット、グレーのキャビネット、御影石カウンター、マルチカラーのキッチンパネル、ガラス板のキッチンパネル、黒い調理設備、磁器タイルの床) の写真
バークシャーにある高級な広いカントリー風のおしゃれなキッチン (エプロンフロントシンク、シェーカースタイル扉のキャビネット、グレーのキャビネット、御影石カウンター、マルチカラーのキッチンパネル、ガラス板のキッチンパネル、黒い調理設備、磁器タイルの床) の写真
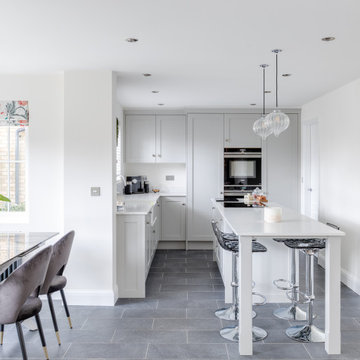
Hot off the press, this brand new project recently completed in Lower Stondon, demonstrates how good design, can create three distinct zones for relaxing, dining and cooking – all connected by the Layon Shaker design style and colour scheme.
This kitchen provides everything you need and more. Each cabinet and piece of furniture has been carefully considered for storage and functionality. The island, itself, not only provides seating for four but also features large pan drawers below the induction hob and there are cutlery/utensil drawers either side with double door storage cabinets below.
Either side of the integrated Siemens ovens are a tall pantry with internal drawers and a tall fridge to the right, and the corner base cabinet has a Le Mans pull out and wall cabinetry above. These are all elements of a kitchen that make storage plentiful and food prep easier and accessible – and ours are always hand built to be long lasting.
The sink run has an integrated dishwasher and large integrated recycling bin, along with further storage cabinets. The double ceramic Belfast sink is a classic feature of a Shaker style kitchen and the Quooker Fusion boiling water tap is becoming a contemporary essential!
Into the seating area, the drinks cabinet and media unit are options that are becoming increasingly popular – and you can see why; the bespoke cabinets look timeless and beautiful when closed but the interiors are also beautifully designed with integrated strip lighting, the drinks cabinet has a hand silvered antiqued mirror and the same quartz worktop as the kitchen. An integrated Caple wine cooler sits snugly in the base cabinetry.
Natural light floods into the dining area where the Shaker style continues with the bespoke bench seat which features ‘push-to-open’ drawers for extra storage.
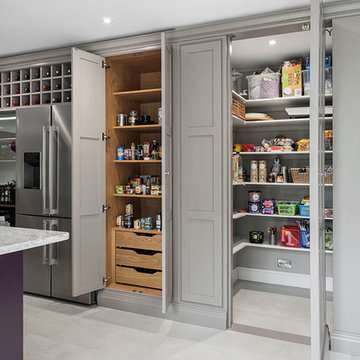
Jonathan Little Photography
サリーにある巨大なおしゃれなキッチン (エプロンフロントシンク、シェーカースタイル扉のキャビネット、グレーのキャビネット、御影石カウンター、ベージュキッチンパネル、ガラス板のキッチンパネル、シルバーの調理設備、セラミックタイルの床、グレーの床、マルチカラーのキッチンカウンター) の写真
サリーにある巨大なおしゃれなキッチン (エプロンフロントシンク、シェーカースタイル扉のキャビネット、グレーのキャビネット、御影石カウンター、ベージュキッチンパネル、ガラス板のキッチンパネル、シルバーの調理設備、セラミックタイルの床、グレーの床、マルチカラーのキッチンカウンター) の写真
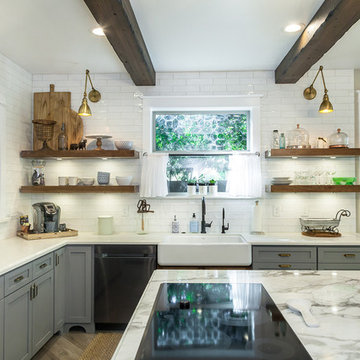
フェニックスにある高級な広いトランジショナルスタイルのおしゃれなキッチン (シェーカースタイル扉のキャビネット、磁器タイルの床、エプロンフロントシンク、グレーのキャビネット、クオーツストーンカウンター、白いキッチンパネル、ガラス板のキッチンパネル、シルバーの調理設備、茶色い床、白いキッチンカウンター) の写真
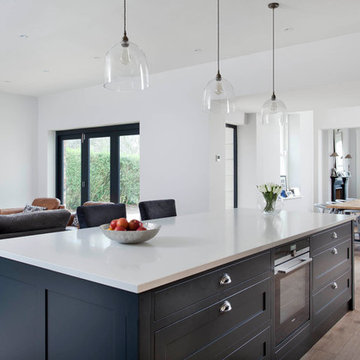
Rory Corrigan
ベルファストにあるお手頃価格の中くらいなカントリー風のおしゃれなキッチン (エプロンフロントシンク、シェーカースタイル扉のキャビネット、グレーのキャビネット、珪岩カウンター、メタリックのキッチンパネル、ガラス板のキッチンパネル、シルバーの調理設備、無垢フローリング) の写真
ベルファストにあるお手頃価格の中くらいなカントリー風のおしゃれなキッチン (エプロンフロントシンク、シェーカースタイル扉のキャビネット、グレーのキャビネット、珪岩カウンター、メタリックのキッチンパネル、ガラス板のキッチンパネル、シルバーの調理設備、無垢フローリング) の写真
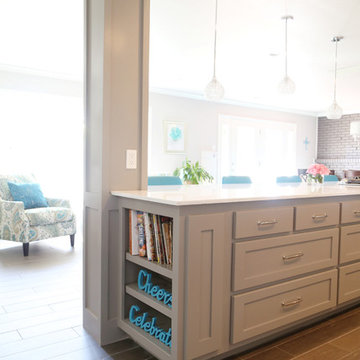
他の地域にあるお手頃価格の中くらいなトランジショナルスタイルのおしゃれなキッチン (エプロンフロントシンク、シェーカースタイル扉のキャビネット、グレーのキャビネット、緑のキッチンパネル、ガラス板のキッチンパネル、シルバーの調理設備、クオーツストーンカウンター、磁器タイルの床、グレーの床) の写真
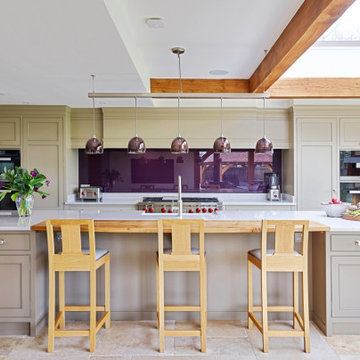
他の地域にあるお手頃価格の広いコンテンポラリースタイルのおしゃれなキッチン (エプロンフロントシンク、インセット扉のキャビネット、グレーのキャビネット、ガラス板のキッチンパネル、シルバーの調理設備、白いキッチンカウンター) の写真
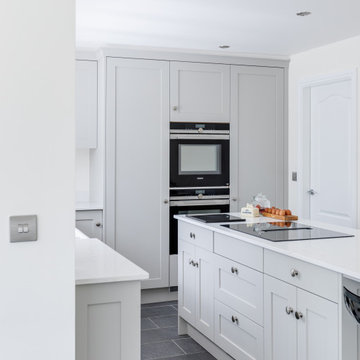
Hot off the press, this brand new project recently completed in Lower Stondon, demonstrates how good design, can create three distinct zones for relaxing, dining and cooking – all connected by the Layon Shaker design style and colour scheme.
This kitchen provides everything you need and more. Each cabinet and piece of furniture has been carefully considered for storage and functionality. The island, itself, not only provides seating for four but also features large pan drawers below the induction hob and there are cutlery/utensil drawers either side with double door storage cabinets below.
Either side of the integrated Siemens ovens are a tall pantry with internal drawers and a tall fridge to the right, and the corner base cabinet has a Le Mans pull out and wall cabinetry above. These are all elements of a kitchen that make storage plentiful and food prep easier and accessible – and ours are always hand built to be long lasting.
The sink run has an integrated dishwasher and large integrated recycling bin, along with further storage cabinets. The double ceramic Belfast sink is a classic feature of a Shaker style kitchen and the Quooker Fusion boiling water tap is becoming a contemporary essential!
Into the seating area, the drinks cabinet and media unit are options that are becoming increasingly popular – and you can see why; the bespoke cabinets look timeless and beautiful when closed but the interiors are also beautifully designed with integrated strip lighting, the drinks cabinet has a hand silvered antiqued mirror and the same quartz worktop as the kitchen. An integrated Caple wine cooler sits snugly in the base cabinetry.
Natural light floods into the dining area where the Shaker style continues with the bespoke bench seat which features ‘push-to-open’ drawers for extra storage.
白いキッチン (ガラス板のキッチンパネル、グレーのキャビネット、中間色木目調キャビネット、エプロンフロントシンク) の写真
1