キッチン (ガラス板のキッチンパネル、青いキャビネット) の写真
絞り込み:
資材コスト
並び替え:今日の人気順
写真 1〜20 枚目(全 679 枚)
1/5

他の地域にあるラグジュアリーな中くらいなトランジショナルスタイルのおしゃれなキッチン (アンダーカウンターシンク、青いキャビネット、濃色無垢フローリング、茶色い床、白いキッチンカウンター、クオーツストーンカウンター、シェーカースタイル扉のキャビネット、グレーのキッチンパネル、ガラス板のキッチンパネル、シルバーの調理設備、アイランドなし) の写真

A contemporary take on a classic shaker design, for the perfect combination of old and new. An oak topped central island to blend with the oak framed property.
Photos byAlton Omar

This small kitchen packs a powerful punch. By replacing an oversized sliding glass door with a 24" cantilever which created additional floor space. We tucked a large Reid Shaw farm sink with a wall mounted faucet into this recess. A 7' peninsula was added for storage, work counter and informal dining. A large oversized window floods the kitchen with light. The color of the Eucalyptus painted and glazed cabinets is reflected in both the Najerine stone counter tops and the glass mosaic backsplash tile from Oceanside Glass Tile, "Devotion" series. All dishware is stored in drawers and the large to the counter cabinet houses glassware, mugs and serving platters. Tray storage is located above the refrigerator. Bottles and large spices are located to the left of the range in a pull out cabinet. Pots and pans are located in large drawers to the left of the dishwasher. Pantry storage was created in a large closet to the left of the peninsula for oversized items as well as the microwave. Additional pantry storage for food is located to the right of the refrigerator in an alcove. Cooking ventilation is provided by a pull out hood so as not to distract from the lines of the kitchen.

Richard Gadsby
ケントにある高級な中くらいなトランジショナルスタイルのおしゃれなキッチン (インセット扉のキャビネット、青いキャビネット、御影石カウンター、ガラス板のキッチンパネル、無垢フローリング) の写真
ケントにある高級な中くらいなトランジショナルスタイルのおしゃれなキッチン (インセット扉のキャビネット、青いキャビネット、御影石カウンター、ガラス板のキッチンパネル、無垢フローリング) の写真
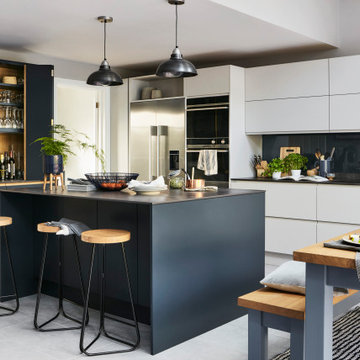
Bespoke Beverston dresser. The perfect place for displaying glassware. Finshed in Blake Blue, with Oak strip.
Kitchen island come breakfast bar, features built-in storage,

COPYRIGHT © DISTINCTidENTITY PTE LTD
シンガポールにあるコンテンポラリースタイルのおしゃれなキッチン (フラットパネル扉のキャビネット、青いキャビネット、青いキッチンパネル、ガラス板のキッチンパネル、シルバーの調理設備、青い床、白いキッチンカウンター) の写真
シンガポールにあるコンテンポラリースタイルのおしゃれなキッチン (フラットパネル扉のキャビネット、青いキャビネット、青いキッチンパネル、ガラス板のキッチンパネル、シルバーの調理設備、青い床、白いキッチンカウンター) の写真
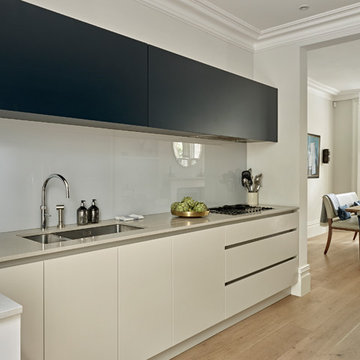
Nick Smith Photography
ロンドンにある高級な広いコンテンポラリースタイルのおしゃれなキッチン (アンダーカウンターシンク、フラットパネル扉のキャビネット、青いキャビネット、クオーツストーンカウンター、グレーのキッチンパネル、ガラス板のキッチンパネル、シルバーの調理設備、淡色無垢フローリング) の写真
ロンドンにある高級な広いコンテンポラリースタイルのおしゃれなキッチン (アンダーカウンターシンク、フラットパネル扉のキャビネット、青いキャビネット、クオーツストーンカウンター、グレーのキッチンパネル、ガラス板のキッチンパネル、シルバーの調理設備、淡色無垢フローリング) の写真

In all our designs, no matter the size, functionality is just as important as style. Every usable space is used to its potential
メルボルンにある小さなコンテンポラリースタイルのおしゃれなキッチン (ドロップインシンク、フラットパネル扉のキャビネット、青いキャビネット、クオーツストーンカウンター、白いキッチンパネル、ガラス板のキッチンパネル、シルバーの調理設備、無垢フローリング、ベージュの床、白いキッチンカウンター) の写真
メルボルンにある小さなコンテンポラリースタイルのおしゃれなキッチン (ドロップインシンク、フラットパネル扉のキャビネット、青いキャビネット、クオーツストーンカウンター、白いキッチンパネル、ガラス板のキッチンパネル、シルバーの調理設備、無垢フローリング、ベージュの床、白いキッチンカウンター) の写真

ニューヨークにあるインダストリアルスタイルのおしゃれなキッチン (メタリックのキッチンパネル、アンダーカウンターシンク、フラットパネル扉のキャビネット、青いキャビネット、大理石カウンター、ガラス板のキッチンパネル、シルバーの調理設備、無垢フローリング) の写真

Working alongside the client we have created plenty of storage throughout the kitchen. An oversized pantry provides easy and quick access to large appliances and ingredients when the kitchen is in use. The large sliding doors ensure the pantry can be closed off and any mess hidden away when entertaining.

We enjoyed breathing new life into this kitchen we originally fitted in 2016 for the previous owner. The new owner loved the kitchen so much that as part of their plans to renovate the property, they wanted to keep the kitchen for its sturdiness and look. The layout was adapted to fit the new space, new paint, new worktops, new appliances. This has all added up to creating a fantastic open-plan industrial style kitchen.
The furniture is in frame classic shaker with a beaded front frame made of tulipwood. The internal carcass is made of an oak veneer for a real oak look and feel but the sturdiness of MDF. Hand painted in Farrow & Ball Railings.
We also supplied the Quooker boiling water tap.

A bright and bold kitchen we designed and installed for a family in Blackheath at the end of last year. The colours look absolutely stunning and the orange back-painted glass splashback really stands out (particularly when the under cabinet lights are on). All of the materials are so tactile - from the cabinets finished in Fenix to the Azzurite quartzite worktop on the Island, and the stunning concrete floor. Motion sensor Philips Hue lighting, Siemens StudioLine appliances and a Franke Tap and Sink complete the kitchen.

The Brief
These Southwater based clients sought to completely transform their former kitchen and dining room by creating an expansive and open plan kitchen space to enjoy for years to come. The only problem was a dividing wall, that was to be removed as part of their project.
In addition, the project brief required a remodel of their utility room, as well as a full lighting improvement and all ancillary works to suit the new kitchen layout and theme.
Design Elements
Designer Alistair has created this layout to incorporate a large island area, which was a key desirable of the clients. The rest of the cabinetry surrounds this island and has been designed to maximise storage using a combination of full-height cabinetry and wall units.
In terms of theme, the clients favoured a particular finish of Dekton, named Trance. Seeking to use this work surface, they then opted for a navy colour to match, with a Porcelain colour chosen to soften the rest of the design.
The kitchen cabinetry itself is from British supplier Trend, and is their solid slim painted shaker option, which utilises subtle woodgrain appearance.
The design incorporates some nice features at the client’s request, like curved units, glass fronted storage, and pull-out pantry storage.
Special Inclusions
The renovation also incorporates numerous high-specification appliances.
Designer Alistair has specified an array of Neff models, including an integrated dishwasher, full-height fridge, full-height freezer, as well as two Neff Slide & Hide single ovens. Elsewhere a five-burner gas hob has been incorporated, which features an oversized central wok burner. Above, a Neff built-in extractor has been built into furniture.
A full lighting improvement has been made to the space, incorporating plinth lighting, new downlights in the ceiling and underneath wall units.
The clients requested a splashback behind the hob, which they have chosen in a sparkling navy finish to compliment the overall design.
Project Highlight
The Acrylic based Dekton work surfaces are an undoubtable highlight of this project, utilised in the blue-veined finish called Trance.
Great care has been taken to match joins, especially around the sink and windowsill area. Here a Quooker boiling water tap is also present, chosen in a Chrome finish, and equipped with the Flex pull-out hose.
The End Result
This project highlights the amazing capabilities of our complete installation option, transforming the former layout into a spacious open-plan area. Designer Alistair has also created an exceptional design to incorporate the requirements and desirables of these clients.
If you are considering a similar kitchen transformation, arranging a free appointment with one of our expert designers may be the best place to start. Request a callback or arrange a free design consultation online today.
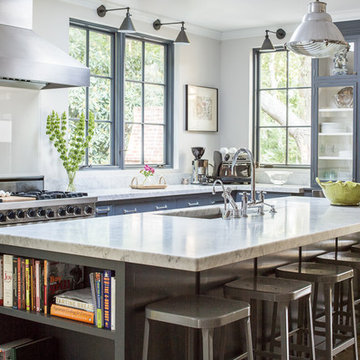
Jeff Roberts
ポートランド(メイン)にあるトランジショナルスタイルのおしゃれなキッチン (アンダーカウンターシンク、青いキャビネット、マルチカラーのキッチンパネル、ガラス板のキッチンパネル、シルバーの調理設備、落し込みパネル扉のキャビネット、大理石カウンター、濃色無垢フローリング) の写真
ポートランド(メイン)にあるトランジショナルスタイルのおしゃれなキッチン (アンダーカウンターシンク、青いキャビネット、マルチカラーのキッチンパネル、ガラス板のキッチンパネル、シルバーの調理設備、落し込みパネル扉のキャビネット、大理石カウンター、濃色無垢フローリング) の写真
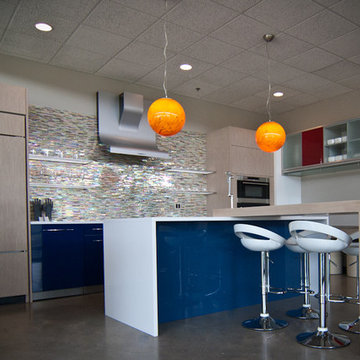
This Woodways contemporary kitchen utilizes blue and red acrylic materials mixed with light wood tones to soften the space. Utilizing acrylic allows for a very pigmented color to add to any design to make a statement.
Photo Credit: Gabe Fahlen - Birch Tree Design

Moderne, stilvolle Küche. Grifflose Fronten in grau-blau. Arbeitsplatte Quarzkomposite, beige, glänzend.
ケルンにある高級な広いモダンスタイルのおしゃれなキッチン (アンダーカウンターシンク、フラットパネル扉のキャビネット、青いキャビネット、クオーツストーンカウンター、グレーのキッチンパネル、ガラス板のキッチンパネル、黒い調理設備、磁器タイルの床、グレーの床、ベージュのキッチンカウンター) の写真
ケルンにある高級な広いモダンスタイルのおしゃれなキッチン (アンダーカウンターシンク、フラットパネル扉のキャビネット、青いキャビネット、クオーツストーンカウンター、グレーのキッチンパネル、ガラス板のキッチンパネル、黒い調理設備、磁器タイルの床、グレーの床、ベージュのキッチンカウンター) の写真
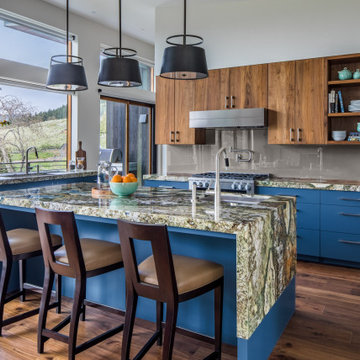
ポートランドにあるラグジュアリーな中くらいなラスティックスタイルのおしゃれなキッチン (アンダーカウンターシンク、フラットパネル扉のキャビネット、青いキャビネット、御影石カウンター、ガラス板のキッチンパネル、シルバーの調理設備、マルチカラーのキッチンカウンター、グレーのキッチンパネル、濃色無垢フローリング、茶色い床) の写真
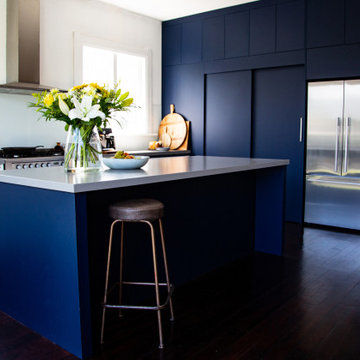
Located at the rear of a recently renovated 1930s family home, this brand new kitchen is imbued with a sense of calm and tranquillity. Bold contrasting colour is complemented by subtle details resulting in a highly functional, modern family kitchen for working and gathering within.
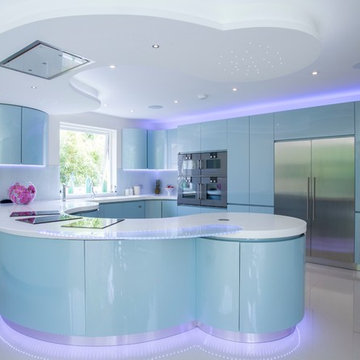
ロンドンにある高級な巨大なコンテンポラリースタイルのおしゃれなキッチン (一体型シンク、フラットパネル扉のキャビネット、青いキャビネット、人工大理石カウンター、グレーのキッチンパネル、ガラス板のキッチンパネル、シルバーの調理設備、磁器タイルの床) の写真
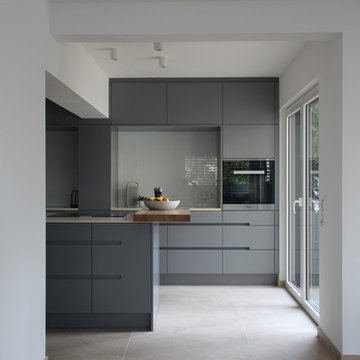
Moderne, stilvolle Küche. Grifflose Fronten in grau-blau. Arbeitsplatte Quarzkomposite, beige, glänzend.
ケルンにある高級な広いモダンスタイルのおしゃれなキッチン (アンダーカウンターシンク、フラットパネル扉のキャビネット、青いキャビネット、クオーツストーンカウンター、グレーのキッチンパネル、ガラス板のキッチンパネル、黒い調理設備、磁器タイルの床、グレーの床、ベージュのキッチンカウンター) の写真
ケルンにある高級な広いモダンスタイルのおしゃれなキッチン (アンダーカウンターシンク、フラットパネル扉のキャビネット、青いキャビネット、クオーツストーンカウンター、グレーのキッチンパネル、ガラス板のキッチンパネル、黒い調理設備、磁器タイルの床、グレーの床、ベージュのキッチンカウンター) の写真
キッチン (ガラス板のキッチンパネル、青いキャビネット) の写真
1