キッチン (ガラス板のキッチンパネル、黒いキャビネット、一体型シンク) の写真
絞り込み:
資材コスト
並び替え:今日の人気順
写真 1〜20 枚目(全 102 枚)

ミュンヘンにあるラグジュアリーな広いコンテンポラリースタイルのおしゃれなキッチン (一体型シンク、フラットパネル扉のキャビネット、黒いキャビネット、ベージュキッチンパネル、ガラス板のキッチンパネル、アイランドなし) の写真

Ultramodern German Kitchen in Cranleigh, Surrey
This Cranleigh kitchen makes the most of a bold kitchen theme and our design & supply only fitting option.
The Brief
This Cranleigh project sought to make use of our design & supply only service, with a design tailored around the sunny extension being built by a contractor at this property.
The task for our Horsham based kitchen designer George was to create a design to suit the extension in the works as well as the style and daily habits of these Cranleigh clients. A theme from our Horsham Showroom was a favourable design choice for this project, with adjustments required to fit this space.
Design Elements
With the core theme of the kitchen all but decided, the layout of the space was a key consideration to ensure the new space would function as required.
A clever layout places full-height units along the rear wall of this property with all the key work areas of this kitchen below the three angled windows of the extension. The theme combines dark matt black furniture with ferro bronze accents and a bronze splashback.
The handleless profiling throughout is also leant from the display at our Horsham showroom and compliments the ultramodern kitchen theme of black and bronze.
To add a further dark element quartz work surfaces have been used in the Vanilla Noir finish from Caesarstone. A nice touch to this project is an in keeping quartz windowsill used above the sink area.
Special Inclusions
With our completely custom design service, a number of special inclusions have been catered for to add function to the project. A key area of the kitchen where function is added is via the appliances chosen. An array of Neff appliances have been utilised, with high-performance N90 models opted for across a single oven, microwave oven and warming drawer.
Elsewhere, full-height fridge and freezers have been integrated behind furniture, with a Neff dishwasher located near to the sink also integrated behind furniture.
A popular wine cabinet is fitted within furniture around the island space in this kitchen.
Project Highlight
The highlight of this project lays within the coordinated design & supply only service provided for this project.
Designer George tailored our service to this project, with a professional survey undertaken as soon as the area of the extension was constructed. With any adjustments made, the furniture and appliances were conveniently delivered to site for this client’s builder to install.
Our work surface partner then fitted the quartz work surfaces as the final flourish.
The End Result
This project is a fantastic example of the first-class results that can be achieved using our design & supply only fitting option, with the design perfectly tailored to the building work undertaken – plus timely coordination with the builder working on the project.
If you have a similar home project, consult our expert designers to see how we can design your dream space.
To arrange an free design consultation visit a showroom or book an appointment now.

ハンブルクにある高級な中くらいなコンテンポラリースタイルのおしゃれなキッチン (一体型シンク、フラットパネル扉のキャビネット、黒いキャビネット、木材カウンター、赤いキッチンパネル、ガラス板のキッチンパネル、黒い調理設備、クッションフロア、白い床) の写真
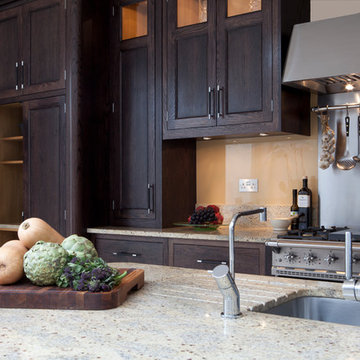
A Victorian terraced house in Queens Park NW6 is the backdrop of this classic Oak bespoke fitted kitchen with a stained and lacquered exterior, the finish highlights the wonderful characteristics of the grain in the wood, whilst period elements, glass cabinets and handles offer a classical luxury feel.
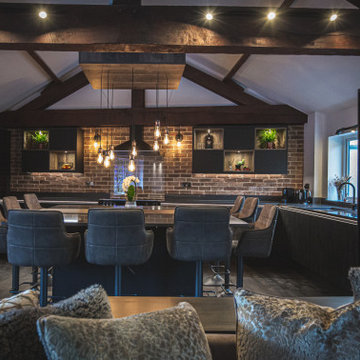
Check out this Sleek Handleless Kitchen featuring our Linden and Manston doors in Matt Black and Charcoal Flow. Simple accessories complement the rich Manston doors, ensuring a balanced design is maintained. Kitchens such as these are about maintaining strong silhouettes and architectural designs.
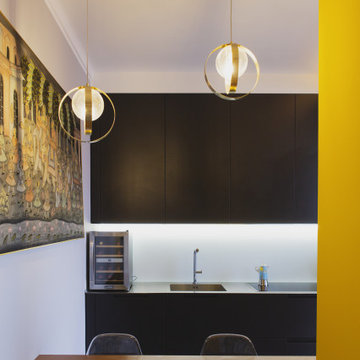
トゥーリンにあるお手頃価格の中くらいなモダンスタイルのおしゃれなキッチン (一体型シンク、フラットパネル扉のキャビネット、黒いキャビネット、ステンレスカウンター、白いキッチンパネル、ガラス板のキッチンパネル、シルバーの調理設備、アイランドなし) の写真
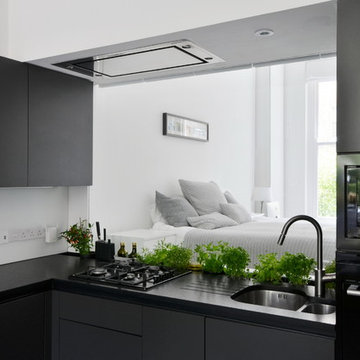
The view of the Bedroom beyond the See-through kitchen - Photo by Daniele Petteno
ロンドンにあるお手頃価格の小さなコンテンポラリースタイルのおしゃれなキッチン (一体型シンク、フラットパネル扉のキャビネット、黒いキャビネット、クオーツストーンカウンター、白いキッチンパネル、ガラス板のキッチンパネル、黒い調理設備、淡色無垢フローリング、アイランドなし、グレーの床、黒いキッチンカウンター) の写真
ロンドンにあるお手頃価格の小さなコンテンポラリースタイルのおしゃれなキッチン (一体型シンク、フラットパネル扉のキャビネット、黒いキャビネット、クオーツストーンカウンター、白いキッチンパネル、ガラス板のキッチンパネル、黒い調理設備、淡色無垢フローリング、アイランドなし、グレーの床、黒いキッチンカウンター) の写真
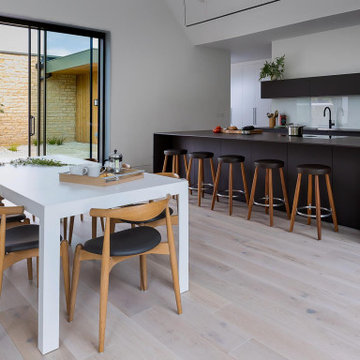
Our clients desired a modern kitchen which would sit comfortably within the contemporary building, designed by architect, Allister Godfrey, and reflect the creative style of interior designer, Shoba Kumar.
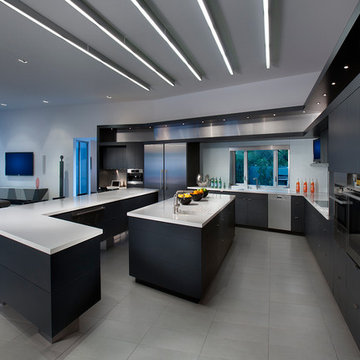
Dino Tonn
フェニックスにあるコンテンポラリースタイルのおしゃれなキッチン (フラットパネル扉のキャビネット、黒いキャビネット、シルバーの調理設備、一体型シンク、クオーツストーンカウンター、メタリックのキッチンパネル、ガラス板のキッチンパネル、磁器タイルの床) の写真
フェニックスにあるコンテンポラリースタイルのおしゃれなキッチン (フラットパネル扉のキャビネット、黒いキャビネット、シルバーの調理設備、一体型シンク、クオーツストーンカウンター、メタリックのキッチンパネル、ガラス板のキッチンパネル、磁器タイルの床) の写真
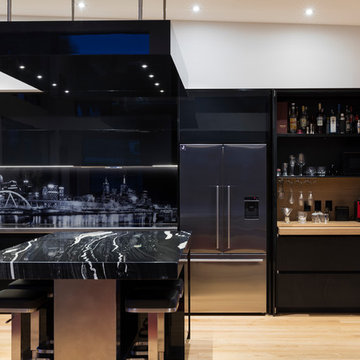
Amanda Aitken Photography
他の地域にある高級な広いモダンスタイルのおしゃれなキッチン (一体型シンク、フラットパネル扉のキャビネット、黒いキャビネット、御影石カウンター、黒いキッチンパネル、ガラス板のキッチンパネル、シルバーの調理設備、ラミネートの床) の写真
他の地域にある高級な広いモダンスタイルのおしゃれなキッチン (一体型シンク、フラットパネル扉のキャビネット、黒いキャビネット、御影石カウンター、黒いキッチンパネル、ガラス板のキッチンパネル、シルバーの調理設備、ラミネートの床) の写真
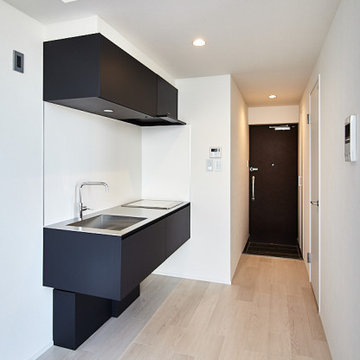
東京23区にある小さなコンテンポラリースタイルのおしゃれなキッチン (合板フローリング、ベージュの床、クロスの天井、一体型シンク、インセット扉のキャビネット、黒いキャビネット、ステンレスカウンター、白いキッチンパネル、ガラス板のキッチンパネル、黒い調理設備) の写真
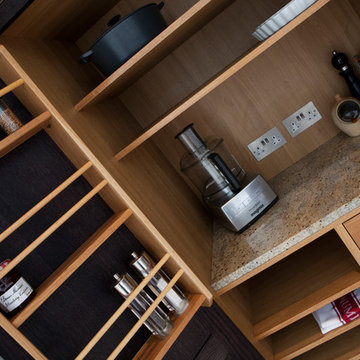
Oak larder cabinet with granite inside.
ロンドンにある高級な広いヴィクトリアン調のおしゃれなキッチン (一体型シンク、落し込みパネル扉のキャビネット、黒いキャビネット、御影石カウンター、ベージュキッチンパネル、ガラス板のキッチンパネル、シルバーの調理設備、ライムストーンの床) の写真
ロンドンにある高級な広いヴィクトリアン調のおしゃれなキッチン (一体型シンク、落し込みパネル扉のキャビネット、黒いキャビネット、御影石カウンター、ベージュキッチンパネル、ガラス板のキッチンパネル、シルバーの調理設備、ライムストーンの床) の写真
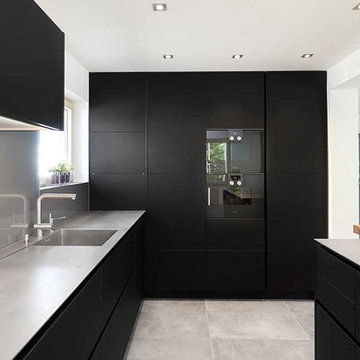
Perfekte Maßarbeit – pures Design: Diese Küche mit angrenzendem Wohnbereich lässt das Herz von Designliebhabern höher schlagen. Die Küchenfronten in schwarzer Nano-Oberfläche wurden hier kombiniert mit einer 5 mm dünnen Livetouch-Arbeitsplatte. Der Clou: Trotz der extrem dünnen Arbeitsplatte weist das Abtropfbecken neben der Spüle ein ausreichendes Gefälle für den Ablauf in das Spülbecken auf. Die Bartheke aus massiver Altoholz-Eiche passt perfekt zur neuen Tischgruppe.
Wenn Sie sich die Bilder genauer ansehen, werden Sie feststellen, dass es in der gesamten Küche keine Blenden gibt – alles wurde auf exakt auf Maß bestellt und perfekt montiert. Auch die technische Ausstattung lässt keine Wünsche offen. Neben dem Geggenau Combi-Dampfbackofen sorgt das Bora-Professionell-Umluftsystem im Induktionskochfeld für perfekten Komfort in dieser Traumküche.
Auch der angrenzende Speise- und Wohnbereich wurde gemeinsam mit unserem Kunden perfekt in Szene gesetzt. Der Esstisch Marke Janua wurde hier kombiniert mit Freifrau-Stühlen und einer Bank aus dem Hause Riva.
Im Wohnbereich lädt ein XXL-Sofa mit Übertiefe zum bequemen Sitzen und „Lümmeln“ ein. Die gegenüberliegende Wandverkleidung aus massivem Holz einer ehemaligen alten Heuhütte wurde kombiniert mit einem Kettnaker-Board aus schwarzem, matten Glas. Die i-Tüpfelchen im Wohnbereich setzen der kymo-Teppich und der schicke und praktische Pomp-Hocker.
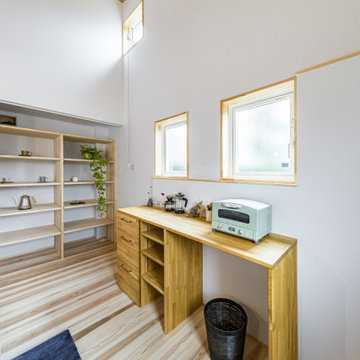
他の地域にある高級な中くらいなモダンスタイルのおしゃれなキッチン (一体型シンク、インセット扉のキャビネット、黒いキャビネット、ステンレスカウンター、白いキッチンパネル、ガラス板のキッチンパネル、シルバーの調理設備、無垢フローリング、ベージュの床、グレーのキッチンカウンター、板張り天井) の写真
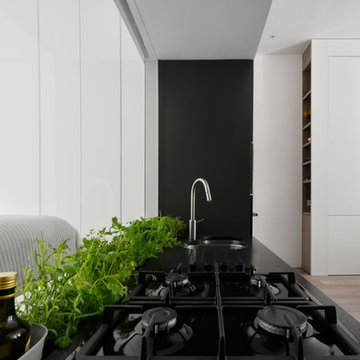
The kitchen with its big glazed opening works really like a smooth transition element between the two main rooms of the apartment, providing surprising light, depth and views. - Photo by Daniele Petteno
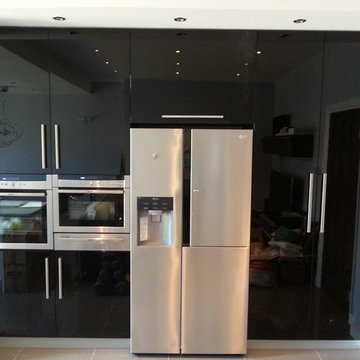
Bespoke made to measure sprayed high gloss Kitchen.
with build in LED lighting, pull out larders, integrated appliances, general storage and granite worktop.
for more information please visit www.kleiderhaus.co.uk
Island with integrated sink, dish washer, pull out waste bin and integrated kettle tap (Boiling water tap)
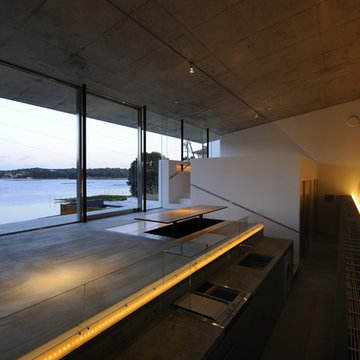
初めてこの場所を訪れた時、この自然環境(海・緑・空・風)とどう美しく絡み合い、解け合い、切り取り、取り入れるか、これがこの建物の鍵になると思った。
ここの環境は、リアス式海岸の海を見渡せる場所にあり、時折、漁船やボートが行き交う静かな入り江に位置している。海と緑のコントラストは美しく、都会暮らしのオーナーが時に訪れるこの場所を満喫できる建物が要求された。
敷地は前面に海との間に細い道路があり、行交う人はほとんどいないとはいえ、外部から内部からの視線も考慮しなければならなかった。
地面の高低差、建物の高低差、内部空間の高低差で生み出される機能美として、この建築の意匠、プランニングを構築している。
建物を高床式にしているのは、地上と微妙な距離感を意識し、ある種地上とは違う別世界を創り、水に浮かぶ浮遊感を表現している。これはこの地域独特の時々起こる高潮をに対処したものと、道との視線を避けるというものでもある。
翼のような軒先は、風の強いこの地域である現地の建物全体の空力と、建築の軽快さ、内部からの借景のフレームとして、外部の風景を切り取る機能としてデザインしたものである。
この住宅は4層の断面構成がされており、大部分はワンルームの空間で高低差により各レベルはスキップフロアーで緩やかな階段でつながっており、居る場所によって視線が交差し、外部・内部の風景が変化し、視覚のコントラストによりダイナミックな内部空間を構成している。
建物の内部と外部に連続性を持たせ、外の景観を室内に取り入れ、海辺の自然環境と美しく解け合い、この建物は海を見渡す装置かのようである。
アニミズム的な造形と静かで均衡ある造形とがぶつかり合ったシンプルなモダニズムな美を追求しみた。
ある日、出来たばかりの建物のテラスに座ると、のぼったばかりの満月の月が見えた。海面に映し出される月はまるで桂離宮の『月見台』での風景と重なった。
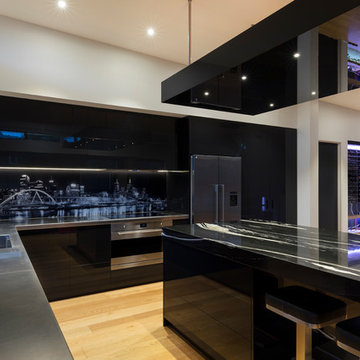
Amanda Aitken Photography
他の地域にある高級な広いモダンスタイルのおしゃれなキッチン (一体型シンク、フラットパネル扉のキャビネット、黒いキャビネット、御影石カウンター、黒いキッチンパネル、ガラス板のキッチンパネル、シルバーの調理設備、ラミネートの床) の写真
他の地域にある高級な広いモダンスタイルのおしゃれなキッチン (一体型シンク、フラットパネル扉のキャビネット、黒いキャビネット、御影石カウンター、黒いキッチンパネル、ガラス板のキッチンパネル、シルバーの調理設備、ラミネートの床) の写真
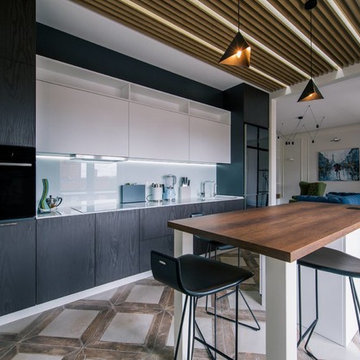
中くらいなコンテンポラリースタイルのおしゃれなキッチン (一体型シンク、フラットパネル扉のキャビネット、黒いキャビネット、人工大理石カウンター、白いキッチンパネル、ガラス板のキッチンパネル、黒い調理設備、磁器タイルの床、グレーの床、白いキッチンカウンター) の写真
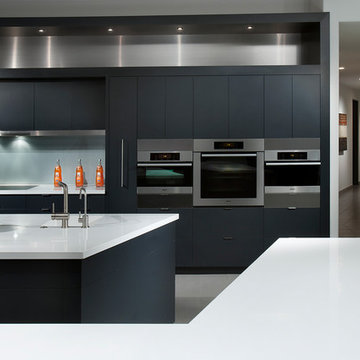
Dino Tonn
フェニックスにあるコンテンポラリースタイルのおしゃれなキッチン (一体型シンク、フラットパネル扉のキャビネット、黒いキャビネット、クオーツストーンカウンター、ガラス板のキッチンパネル、シルバーの調理設備、磁器タイルの床) の写真
フェニックスにあるコンテンポラリースタイルのおしゃれなキッチン (一体型シンク、フラットパネル扉のキャビネット、黒いキャビネット、クオーツストーンカウンター、ガラス板のキッチンパネル、シルバーの調理設備、磁器タイルの床) の写真
キッチン (ガラス板のキッチンパネル、黒いキャビネット、一体型シンク) の写真
1