キッチン (ガラス板のキッチンパネル、ベージュのキャビネット、フラットパネル扉のキャビネット、竹フローリング、トラバーチンの床) の写真
絞り込み:
資材コスト
並び替え:今日の人気順
写真 1〜20 枚目(全 73 枚)

The star in this space is the view, so a subtle, clean-line approach was the perfect kitchen design for this client. The spacious island invites guests and cooks alike. The inclusion of a handy 'home admin' area is a great addition for clients with busy work/home commitments. The combined laundry and butler's pantry is a much used area by these clients, who like to entertain on a regular basis. Plenty of storage adds to the functionality of the space.
The TV Unit was a must have, as it enables perfect use of space, and placement of components, such as the TV and fireplace.
The small bathroom was cleverly designed to make it appear as spacious as possible. A subtle colour palette was a clear choice.
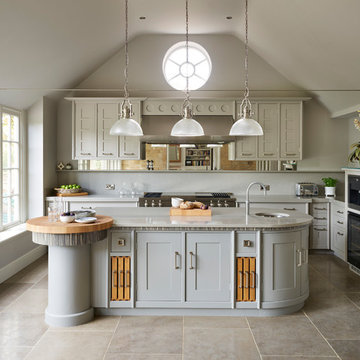
Award-winning bespoke kitchen designed for a busy family who had converted their exiisting conservatory into a functional space and created an adjacent room for use as a scullery.
Designer : Martin Holliday
Photography :Darren Chung
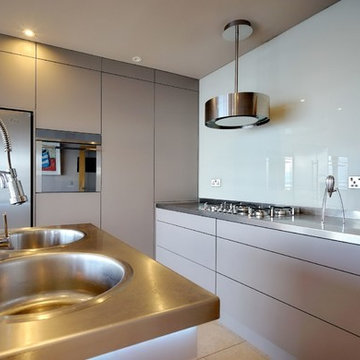
This Striking Matte Basalt Appliance Wall houses the homeowners coffee machine (pull out, see other images), Laundry Items, Food Storage, and Kitchen Essentials. Sleek Handleless, push opening doors and drawers are complimented by Stainless Steel Work Surfaces, with the beautiful Smeg Lines Hob
Collings & Heal Photography
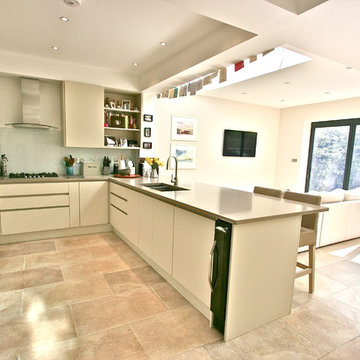
Contemporary family kitchen in Sheen, South-West London.
Large cooking and food prep area. Small breakfast bar overlooking the kitchen. Next to the bar area are cabinets for the children's toy storage.
Living room area with sofa and large tv.
Dining table near the folding-sliding doors to the garden.
Small study area near to the hallway.
Photography: Laura Gompertz
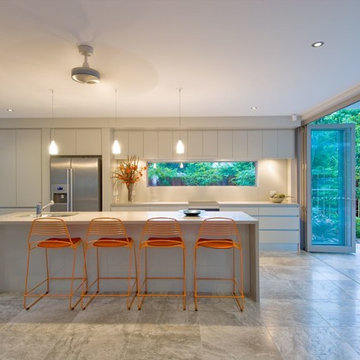
Chris Van Dyke
Analisa Corr
ゴールドコーストにある広いトロピカルスタイルのおしゃれなキッチン (ドロップインシンク、フラットパネル扉のキャビネット、ベージュのキャビネット、クオーツストーンカウンター、ベージュキッチンパネル、ガラス板のキッチンパネル、シルバーの調理設備、トラバーチンの床、グレーの床、ベージュのキッチンカウンター) の写真
ゴールドコーストにある広いトロピカルスタイルのおしゃれなキッチン (ドロップインシンク、フラットパネル扉のキャビネット、ベージュのキャビネット、クオーツストーンカウンター、ベージュキッチンパネル、ガラス板のキッチンパネル、シルバーの調理設備、トラバーチンの床、グレーの床、ベージュのキッチンカウンター) の写真
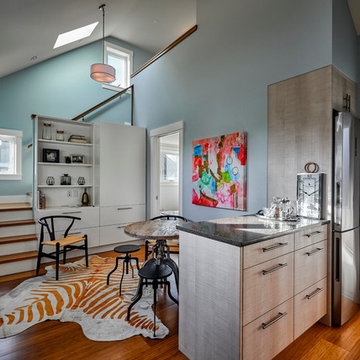
Ihor Pona
バンクーバーにあるコンテンポラリースタイルのおしゃれなアイランドキッチン (フラットパネル扉のキャビネット、ベージュのキャビネット、クオーツストーンカウンター、ガラス板のキッチンパネル、シルバーの調理設備、竹フローリング) の写真
バンクーバーにあるコンテンポラリースタイルのおしゃれなアイランドキッチン (フラットパネル扉のキャビネット、ベージュのキャビネット、クオーツストーンカウンター、ガラス板のキッチンパネル、シルバーの調理設備、竹フローリング) の写真
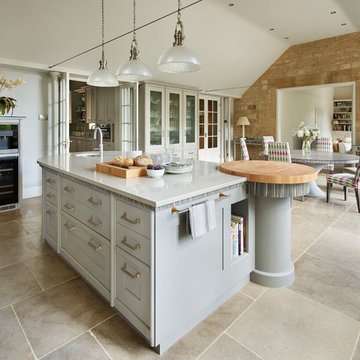
Darren Chung
他の地域にある高級な広いトランジショナルスタイルのおしゃれなキッチン (一体型シンク、フラットパネル扉のキャビネット、ベージュのキャビネット、人工大理石カウンター、ベージュキッチンパネル、ガラス板のキッチンパネル、シルバーの調理設備、トラバーチンの床、グレーの床) の写真
他の地域にある高級な広いトランジショナルスタイルのおしゃれなキッチン (一体型シンク、フラットパネル扉のキャビネット、ベージュのキャビネット、人工大理石カウンター、ベージュキッチンパネル、ガラス板のキッチンパネル、シルバーの調理設備、トラバーチンの床、グレーの床) の写真
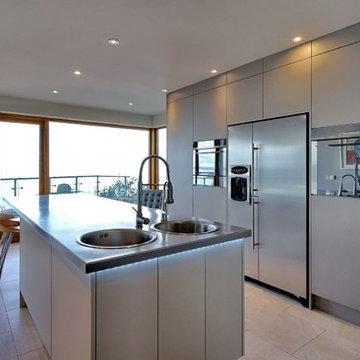
Striking Matte Basalt Appliance Wall, with Matte Cashmere Island. All clutter and kitchen paraphernalia is hidden behind doors and in drawers, however everyday essentials such as the home owners coffee machine is easily accessed via a pull out runner. Coffee is made, and the machine is simply pushed back in to the cupboard away from view.
The neutral, monochrome palette ensures nothing detracts from the stunning sea view.
Collings & Heal Photography
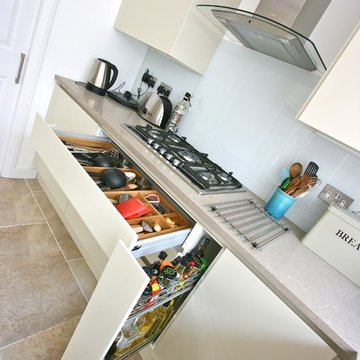
Contemporary family kitchen in Sheen, South-West London.
Large cooking and food prep area. Small breakfast bar overlooking the kitchen. Next to the bar area are cabinets for the children's toy storage.
Living room area with sofa and large tv.
Dining table near the folding-sliding doors to the garden.
Small study area near to the hallway.
Photography: Laura Gompertz
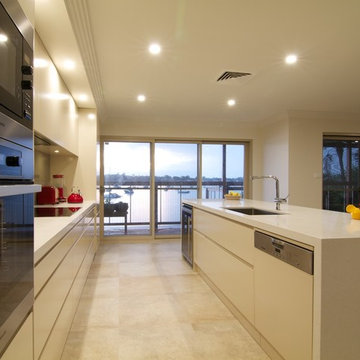
The star in this space is the view, so a subtle, clean-line approach was the perfect kitchen design for this client. The spacious island invites guests and cooks alike. The inclusion of a handy 'home admin' area is a great addition for clients with busy work/home commitments. The combined laundry and butler's pantry is a much used area by these clients, who like to entertain on a regular basis. Plenty of storage adds to the functionality of the space.
The TV Unit was a must have, as it enables perfect use of space, and placement of components, such as the TV and fireplace.
The small bathroom was cleverly designed to make it appear as spacious as possible. A subtle colour palette was a clear choice.
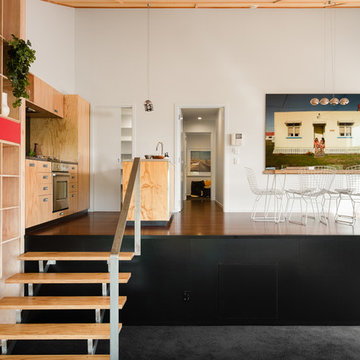
Dennis Radermacher
クライストチャーチにあるお手頃価格の中くらいなコンテンポラリースタイルのおしゃれなキッチン (シングルシンク、フラットパネル扉のキャビネット、ベージュのキャビネット、大理石カウンター、黒いキッチンパネル、ガラス板のキッチンパネル、シルバーの調理設備、竹フローリング、茶色い床、茶色いキッチンカウンター) の写真
クライストチャーチにあるお手頃価格の中くらいなコンテンポラリースタイルのおしゃれなキッチン (シングルシンク、フラットパネル扉のキャビネット、ベージュのキャビネット、大理石カウンター、黒いキッチンパネル、ガラス板のキッチンパネル、シルバーの調理設備、竹フローリング、茶色い床、茶色いキッチンカウンター) の写真
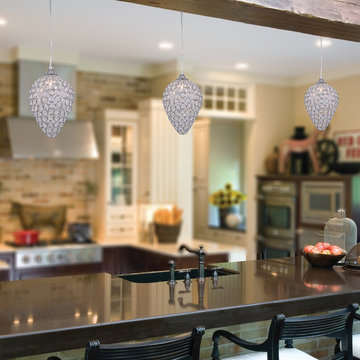
Kitchen with Crystal Pendant Lighting above island from www,wegotlites.com
ニューヨークにある高級な中くらいなラスティックスタイルのおしゃれなキッチン (ドロップインシンク、フラットパネル扉のキャビネット、ベージュのキャビネット、銅製カウンター、黒いキッチンパネル、ガラス板のキッチンパネル、シルバーの調理設備、竹フローリング) の写真
ニューヨークにある高級な中くらいなラスティックスタイルのおしゃれなキッチン (ドロップインシンク、フラットパネル扉のキャビネット、ベージュのキャビネット、銅製カウンター、黒いキッチンパネル、ガラス板のキッチンパネル、シルバーの調理設備、竹フローリング) の写真
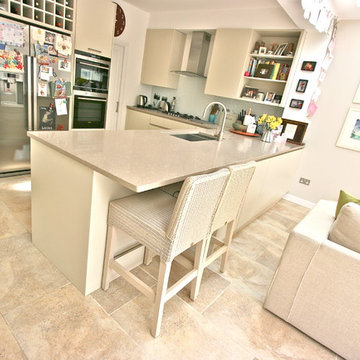
Contemporary family kitchen in Sheen, South-West London.
Large cooking and food prep area. Small breakfast bar overlooking the kitchen. Next to the bar area are cabinets for the children's toy storage.
Living room area with sofa and large tv.
Dining table near the folding-sliding doors to the garden.
Small study area near to the hallway.
Photography: Laura Gompertz
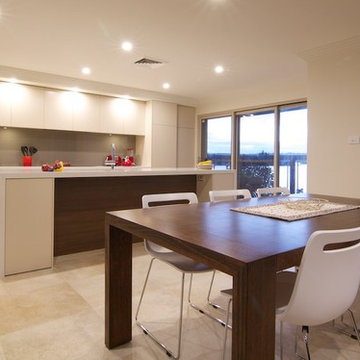
The star in this space is the view, so a subtle, clean-line approach was the perfect kitchen design for this client. The spacious island invites guests and cooks alike. The inclusion of a handy 'home admin' area is a great addition for clients with busy work/home commitments. The combined laundry and butler's pantry is a much used area by these clients, who like to entertain on a regular basis. Plenty of storage adds to the functionality of the space.
The TV Unit was a must have, as it enables perfect use of space, and placement of components, such as the TV and fireplace.
The small bathroom was cleverly designed to make it appear as spacious as possible. A subtle colour palette was a clear choice.
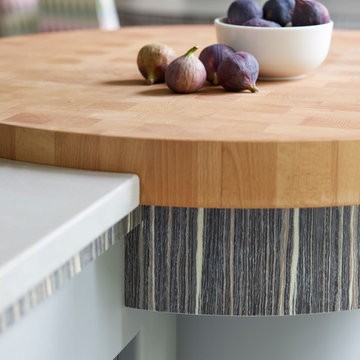
Darren Chung
他の地域にある高級な広いトランジショナルスタイルのおしゃれなキッチン (一体型シンク、フラットパネル扉のキャビネット、ベージュのキャビネット、人工大理石カウンター、ベージュキッチンパネル、ガラス板のキッチンパネル、シルバーの調理設備、トラバーチンの床、グレーの床) の写真
他の地域にある高級な広いトランジショナルスタイルのおしゃれなキッチン (一体型シンク、フラットパネル扉のキャビネット、ベージュのキャビネット、人工大理石カウンター、ベージュキッチンパネル、ガラス板のキッチンパネル、シルバーの調理設備、トラバーチンの床、グレーの床) の写真
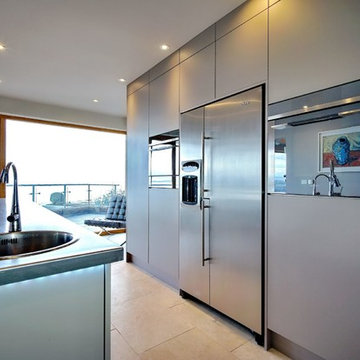
This Appliance Wall Houses every kitchen essential, including eye level ovens, microwave, warming drawer, fridge freezer, pantries, the coffee machine and toaster, and even the mop! All hidden away from view behind handleless doors.
Collings & Heal Photography
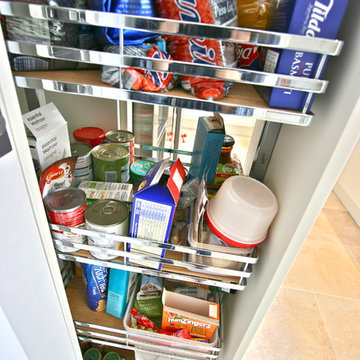
Contemporary family kitchen in Sheen, South-West London.
Large cooking and food prep area. Small breakfast bar overlooking the kitchen. Next to the bar area are cabinets for the children's toy storage.
Living room area with sofa and large tv.
Dining table near the folding-sliding doors to the garden.
Small study area near to the hallway.
Photography: Laura Gompertz
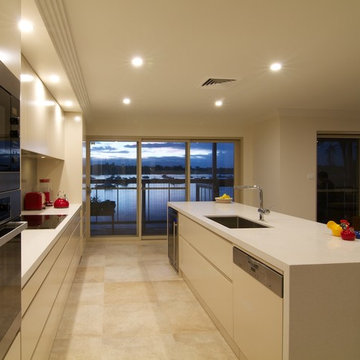
The star in this space is the view, so a subtle, clean-line approach was the perfect kitchen design for this client. The spacious island invites guests and cooks alike. The inclusion of a handy 'home admin' area is a great addition for clients with busy work/home commitments. The combined laundry and butler's pantry is a much used area by these clients, who like to entertain on a regular basis. Plenty of storage adds to the functionality of the space.
The TV Unit was a must have, as it enables perfect use of space, and placement of components, such as the TV and fireplace.
The small bathroom was cleverly designed to make it appear as spacious as possible. A subtle colour palette was a clear choice.
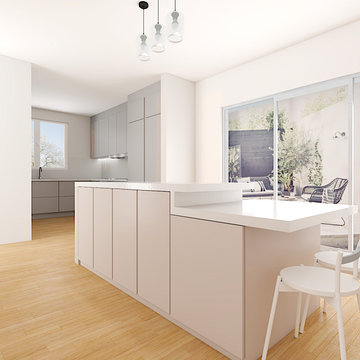
ベルリンにある高級な中くらいなコンテンポラリースタイルのおしゃれなキッチン (ドロップインシンク、フラットパネル扉のキャビネット、ベージュのキャビネット、人工大理石カウンター、ベージュキッチンパネル、ガラス板のキッチンパネル、黒い調理設備、竹フローリング、茶色い床、ベージュのキッチンカウンター) の写真
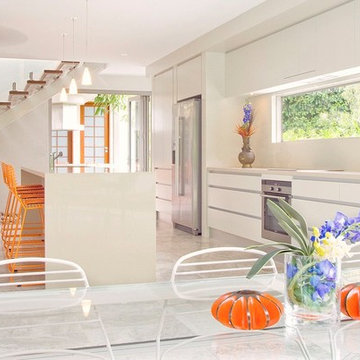
Analisa Corr
ゴールドコーストにある広いおしゃれなキッチン (ドロップインシンク、フラットパネル扉のキャビネット、ベージュのキャビネット、クオーツストーンカウンター、ベージュキッチンパネル、ガラス板のキッチンパネル、シルバーの調理設備、トラバーチンの床、グレーの床、ベージュのキッチンカウンター) の写真
ゴールドコーストにある広いおしゃれなキッチン (ドロップインシンク、フラットパネル扉のキャビネット、ベージュのキャビネット、クオーツストーンカウンター、ベージュキッチンパネル、ガラス板のキッチンパネル、シルバーの調理設備、トラバーチンの床、グレーの床、ベージュのキッチンカウンター) の写真
キッチン (ガラス板のキッチンパネル、ベージュのキャビネット、フラットパネル扉のキャビネット、竹フローリング、トラバーチンの床) の写真
1