キッチン (ガラス板のキッチンパネル、全タイプのキャビネットの色、落し込みパネル扉のキャビネット) の写真
絞り込み:
資材コスト
並び替え:今日の人気順
写真 121〜140 枚目(全 2,231 枚)
1/4
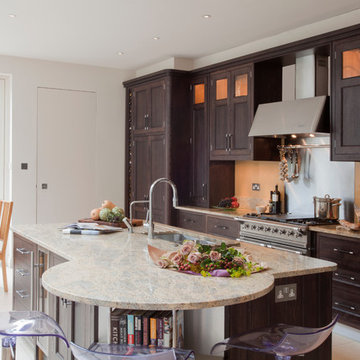
A Victorian terraced house in Queens Park NW6 is the backdrop of this classic Oak bespoke fitted kitchen with a stained and lacquered exterior, the finish highlights the wonderful characteristics of the grain in the wood, whilst period elements, glass cabinets and handles offer a classical luxury feel.
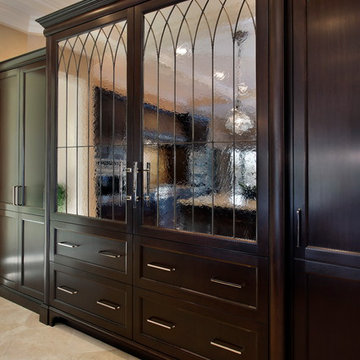
This custom mirrored armoire ads a stylistic touch to the kitchen. The Sub-Zero refrigerator and freezer are concealed by this beautiful furniture piece.
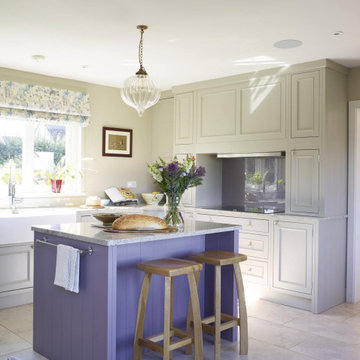
他の地域にある中くらいなトランジショナルスタイルのおしゃれなキッチン (エプロンフロントシンク、落し込みパネル扉のキャビネット、グレーのキャビネット、ガラス板のキッチンパネル、グレーの床、グレーのキッチンカウンター、窓) の写真
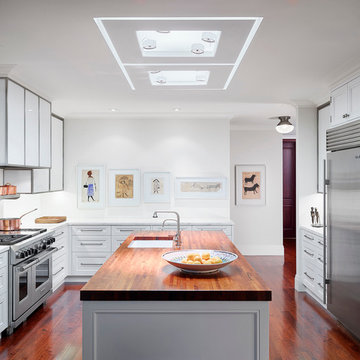
Designer: Ruthie Alan
Photography by Michael Robinson
シカゴにあるトランジショナルスタイルのおしゃれなキッチン (アンダーカウンターシンク、落し込みパネル扉のキャビネット、白いキャビネット、大理石カウンター、シルバーの調理設備、無垢フローリング、白いキッチンパネル、ガラス板のキッチンパネル) の写真
シカゴにあるトランジショナルスタイルのおしゃれなキッチン (アンダーカウンターシンク、落し込みパネル扉のキャビネット、白いキャビネット、大理石カウンター、シルバーの調理設備、無垢フローリング、白いキッチンパネル、ガラス板のキッチンパネル) の写真
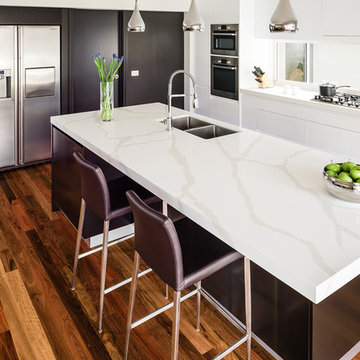
Calacutta Quartz designer stone benchtop. The beauty of natural stone with the benefits of QUANTUM QUARTZ engineered stone.
Tim Turner Photographer (VIC)
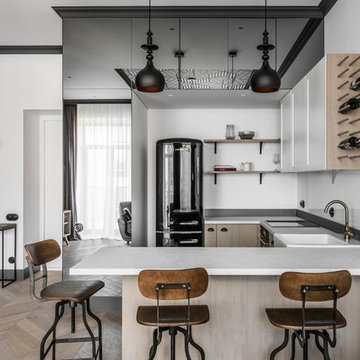
Fotos: Leonas Garbačauskas
シュトゥットガルトにある北欧スタイルのおしゃれなキッチン (白いキャビネット、白いキッチンパネル、無垢フローリング、茶色い床、白いキッチンカウンター、エプロンフロントシンク、落し込みパネル扉のキャビネット、ガラス板のキッチンパネル、黒い調理設備) の写真
シュトゥットガルトにある北欧スタイルのおしゃれなキッチン (白いキャビネット、白いキッチンパネル、無垢フローリング、茶色い床、白いキッチンカウンター、エプロンフロントシンク、落し込みパネル扉のキャビネット、ガラス板のキッチンパネル、黒い調理設備) の写真
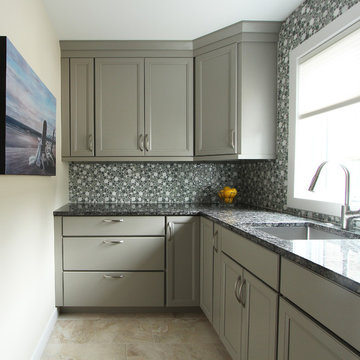
他の地域にあるお手頃価格の中くらいなトランジショナルスタイルのおしゃれなキッチン (アンダーカウンターシンク、落し込みパネル扉のキャビネット、グレーのキャビネット、御影石カウンター、マルチカラーのキッチンパネル、ガラス板のキッチンパネル、トラバーチンの床、ベージュの床、黒いキッチンカウンター) の写真
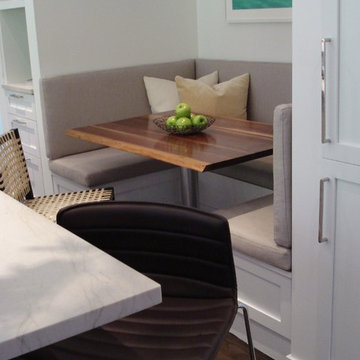
Custom kitchen & bath renovation in Short Hills, NJ. Modern, serene, and highly functional, with focus on textural surfaces and quiet colors. Design includes new banquette, center island with sink, and expanded window aligned along central axis. Absence of upper cabinets creates an elegantly long counter and contributes to spacious feel; 5-burner cooktop and island hood uniquely placed at window.

サリーにある中くらいなカントリー風のおしゃれな独立型キッチン (落し込みパネル扉のキャビネット、青いキャビネット、ガラス板のキッチンパネル、カラー調理設備、淡色無垢フローリング、グレーのキッチンカウンター) の写真
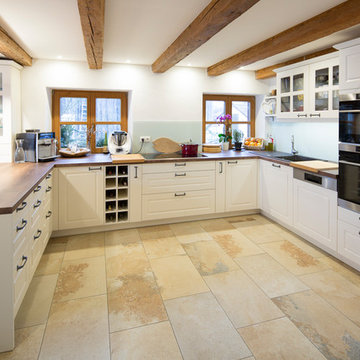
ミュンヘンにある広いカントリー風のおしゃれなキッチン (ドロップインシンク、落し込みパネル扉のキャビネット、白いキャビネット、木材カウンター、青いキッチンパネル、ガラス板のキッチンパネル、黒い調理設備、セメントタイルの床、ベージュの床、茶色いキッチンカウンター) の写真
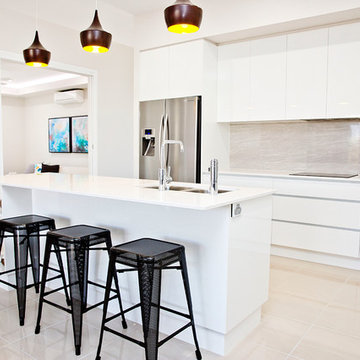
This stylish modern kitchen combines the clean lines of finger pull cabinetry with the sleek look of a stone island bench. The pendant lighting & industrial style stools add design flair, while the integrated cooktop hides nicely in the bench. Open shelving in the island bench allows for display space but could double as useful storage.
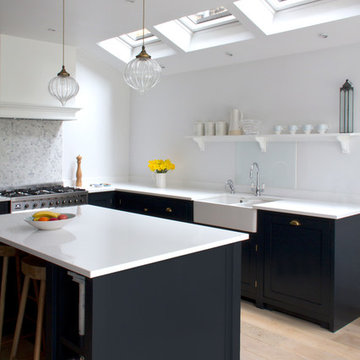
Sara Moiola | Photography
ロンドンにある中くらいなトランジショナルスタイルのおしゃれなキッチン (エプロンフロントシンク、落し込みパネル扉のキャビネット、青いキャビネット、ガラス板のキッチンパネル、シルバーの調理設備、淡色無垢フローリング、ベージュの床、白いキッチンカウンター) の写真
ロンドンにある中くらいなトランジショナルスタイルのおしゃれなキッチン (エプロンフロントシンク、落し込みパネル扉のキャビネット、青いキャビネット、ガラス板のキッチンパネル、シルバーの調理設備、淡色無垢フローリング、ベージュの床、白いキッチンカウンター) の写真
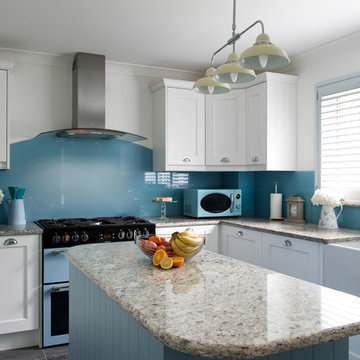
Mandy Donneky
コーンウォールにある小さなトランジショナルスタイルのおしゃれなキッチン (エプロンフロントシンク、落し込みパネル扉のキャビネット、白いキャビネット、御影石カウンター、青いキッチンパネル、ガラス板のキッチンパネル、グレーの床、グレーのキッチンカウンター) の写真
コーンウォールにある小さなトランジショナルスタイルのおしゃれなキッチン (エプロンフロントシンク、落し込みパネル扉のキャビネット、白いキャビネット、御影石カウンター、青いキッチンパネル、ガラス板のキッチンパネル、グレーの床、グレーのキッチンカウンター) の写真
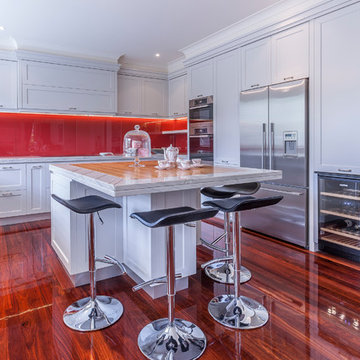
A broken fridge in a dark, 10-year-old kitchen sparked the initial call for help from the owner of this traditional style home. I used Thondon Cream on the cabinets and Macaubas white grantie for the bench tops and to frame the inset piece of Rimu in the island. Warm accents were drawn from the Jarrah floor.
Photography by Kallan MacLeod
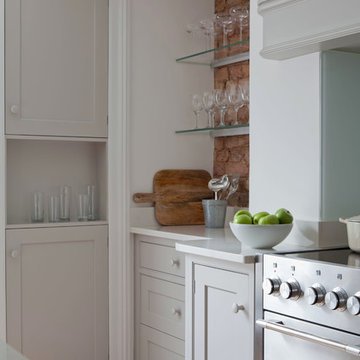
A trendy Victorian Townhouse Basement Kitchen
Edmondson Interiors worked with the owners of this beautiful London home to switch rooms around to gain a layout that works. They went for an elegant pared back look, with grey painted units, pale quartz worktops, farmhouse style dining features and exposed brick walls. A range was built into where the fireplace was and a central island put in the middle of the kitchen.
Fiona Walker-Arnott
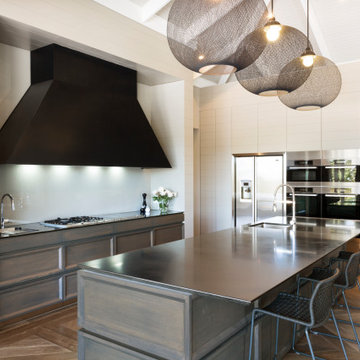
メルボルンにある高級な広いコンテンポラリースタイルのおしゃれなキッチン (落し込みパネル扉のキャビネット、クオーツストーンカウンター、白いキッチンパネル、ガラス板のキッチンパネル、シルバーの調理設備、無垢フローリング、茶色い床、三角天井、アンダーカウンターシンク、濃色木目調キャビネット) の写真
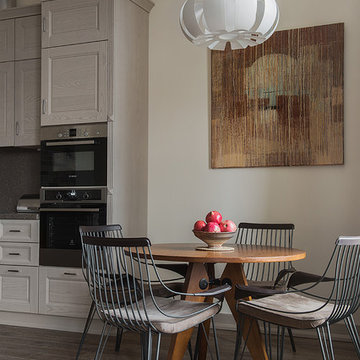
Мелекесцева Ольга
モスクワにあるお手頃価格の中くらいなコンテンポラリースタイルのおしゃれなキッチン (一体型シンク、落し込みパネル扉のキャビネット、ベージュのキャビネット、クオーツストーンカウンター、茶色いキッチンパネル、ガラス板のキッチンパネル、シルバーの調理設備、無垢フローリング、茶色い床) の写真
モスクワにあるお手頃価格の中くらいなコンテンポラリースタイルのおしゃれなキッチン (一体型シンク、落し込みパネル扉のキャビネット、ベージュのキャビネット、クオーツストーンカウンター、茶色いキッチンパネル、ガラス板のキッチンパネル、シルバーの調理設備、無垢フローリング、茶色い床) の写真
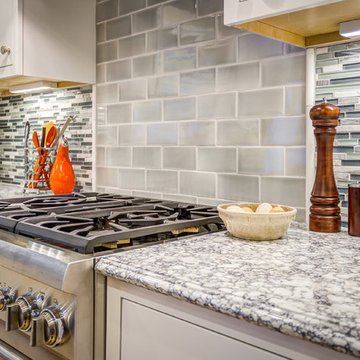
Dawn M Smith Photography
The Kitchen Place, Xenia, OH - Dayton Ohio Kitchen Remodeling
Xenia, OH
Dayton, OH
Springfield, OH
Columbus, OH
他の地域にある高級な中くらいなトラディショナルスタイルのおしゃれなL型キッチン (アンダーカウンターシンク、落し込みパネル扉のキャビネット、白いキャビネット、クオーツストーンカウンター、青いキッチンパネル、ガラス板のキッチンパネル、シルバーの調理設備、淡色無垢フローリング) の写真
他の地域にある高級な中くらいなトラディショナルスタイルのおしゃれなL型キッチン (アンダーカウンターシンク、落し込みパネル扉のキャビネット、白いキャビネット、クオーツストーンカウンター、青いキッチンパネル、ガラス板のキッチンパネル、シルバーの調理設備、淡色無垢フローリング) の写真
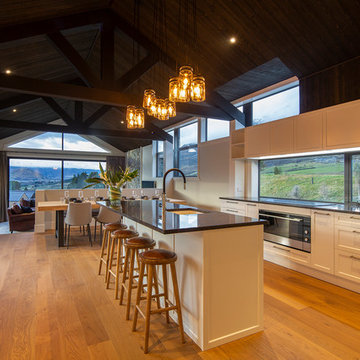
Nestled at the base of the Remarkable Mountains, this 3 bedroom, 4 bathroom features a great pavilion design, open plan layout and superb views.
The home enjoys open plan living - a spacious kitchen complete with butlers pantry, a large family dining area and a sunken living area with gas fire - with a raking timber clad ceiling with exposed truss. A north facing cathedral window maximises all day sun and stunning views of Coronet Peak and Queenstown. Windows along the east wall frame the Remarkables.
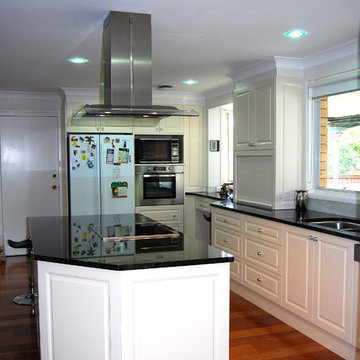
Brian Patterson
シドニーにあるラグジュアリーな広いトランジショナルスタイルのおしゃれなキッチン (アンダーカウンターシンク、落し込みパネル扉のキャビネット、白いキャビネット、御影石カウンター、グレーのキッチンパネル、ガラス板のキッチンパネル、シルバーの調理設備、無垢フローリング) の写真
シドニーにあるラグジュアリーな広いトランジショナルスタイルのおしゃれなキッチン (アンダーカウンターシンク、落し込みパネル扉のキャビネット、白いキャビネット、御影石カウンター、グレーのキッチンパネル、ガラス板のキッチンパネル、シルバーの調理設備、無垢フローリング) の写真
キッチン (ガラス板のキッチンパネル、全タイプのキャビネットの色、落し込みパネル扉のキャビネット) の写真
7