お手頃価格のペニンシュラキッチン (ガラス板のキッチンパネル、フラットパネル扉のキャビネット、磁器タイルの床) の写真
絞り込み:
資材コスト
並び替え:今日の人気順
写真 1〜20 枚目(全 111 枚)

他の地域にあるお手頃価格の小さなコンテンポラリースタイルのおしゃれなキッチン (フラットパネル扉のキャビネット、白いキャビネット、ラミネートカウンター、黒い調理設備、磁器タイルの床、黒いキッチンカウンター、アンダーカウンターシンク、グレーのキッチンパネル、ガラス板のキッチンパネル、グレーの床) の写真
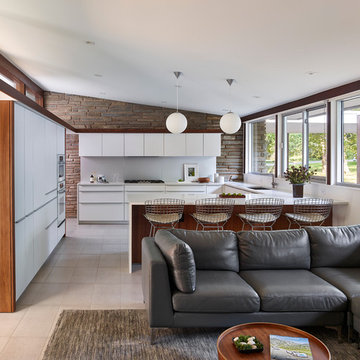
The kitchen and family room renovation preserves the horizontal eyebrow detail, maintains exposure of the stone wall, improves functionality, and accentuates the line of the ribbon windows. © Jeffrey Totaro, photographer
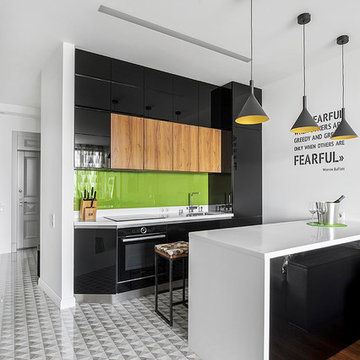
фото: Ольга Мелекесцева
モスクワにあるお手頃価格の中くらいなコンテンポラリースタイルのおしゃれなキッチン (アンダーカウンターシンク、フラットパネル扉のキャビネット、黒いキャビネット、人工大理石カウンター、緑のキッチンパネル、ガラス板のキッチンパネル、磁器タイルの床、グレーの床、黒い調理設備) の写真
モスクワにあるお手頃価格の中くらいなコンテンポラリースタイルのおしゃれなキッチン (アンダーカウンターシンク、フラットパネル扉のキャビネット、黒いキャビネット、人工大理石カウンター、緑のキッチンパネル、ガラス板のキッチンパネル、磁器タイルの床、グレーの床、黒い調理設備) の写真

ローマにあるお手頃価格の広いモダンスタイルのおしゃれなキッチン (アンダーカウンターシンク、フラットパネル扉のキャビネット、白いキャビネット、クオーツストーンカウンター、グレーのキッチンパネル、ガラス板のキッチンパネル、シルバーの調理設備、磁器タイルの床、マルチカラーの床、グレーのキッチンカウンター) の写真
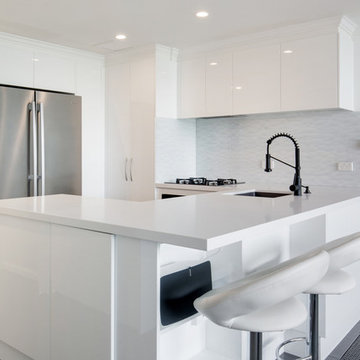
When you need a kitchen to be there, but not 'be there', a clean-line design, in crisp white, with only touches of neutrals, is the perfect choice. Compact yet spacious, with a large pantry, breakfast-bar seating and ample storage and benchspace. This unit kitchen even has the thoughtful addition of an entryway cabinet, as a handy area to set down keys, phones, etc., as you enter the unit, without cluttering the breakfast bar.
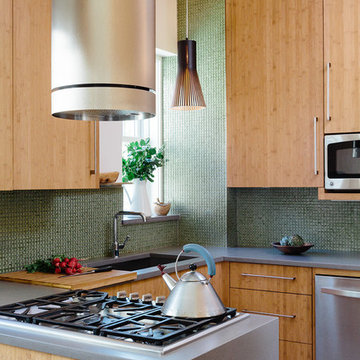
Photography: Joyelle West
ボストンにあるお手頃価格の小さなコンテンポラリースタイルのおしゃれなキッチン (アンダーカウンターシンク、フラットパネル扉のキャビネット、淡色木目調キャビネット、人工大理石カウンター、緑のキッチンパネル、ガラス板のキッチンパネル、シルバーの調理設備、磁器タイルの床) の写真
ボストンにあるお手頃価格の小さなコンテンポラリースタイルのおしゃれなキッチン (アンダーカウンターシンク、フラットパネル扉のキャビネット、淡色木目調キャビネット、人工大理石カウンター、緑のキッチンパネル、ガラス板のキッチンパネル、シルバーの調理設備、磁器タイルの床) の写真
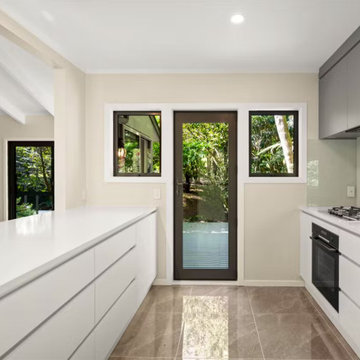
Renovating a home to sell can be a smart investment, however it is important to ensure that the finishes will appeal to most people.
We went with a contrasting light and dark theme and added texture by introducing grooved panels to the feature walls.
The exterior was refreshed by choosing colours that work well with the surroundings.
The staircase became a feature on entry and really draws anyone inside.
Kitchen and Bathrooms were kept neutral but were opened up to ensure that they feel light and bright and spacious.
The carpet is soft and warms up the upstairs lounge and bedrooms as well as the large rumpus or second lounge space on the ground floor.
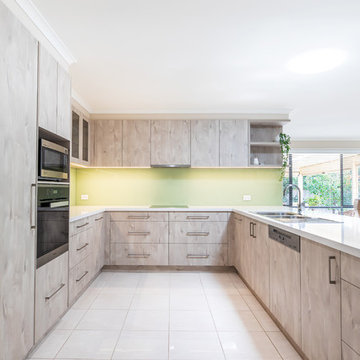
Photography: Art Department Creative
アデレードにあるお手頃価格の中くらいなモダンスタイルのおしゃれなキッチン (ダブルシンク、フラットパネル扉のキャビネット、淡色木目調キャビネット、クオーツストーンカウンター、緑のキッチンパネル、ガラス板のキッチンパネル、シルバーの調理設備、磁器タイルの床、白い床、白いキッチンカウンター) の写真
アデレードにあるお手頃価格の中くらいなモダンスタイルのおしゃれなキッチン (ダブルシンク、フラットパネル扉のキャビネット、淡色木目調キャビネット、クオーツストーンカウンター、緑のキッチンパネル、ガラス板のキッチンパネル、シルバーの調理設備、磁器タイルの床、白い床、白いキッチンカウンター) の写真
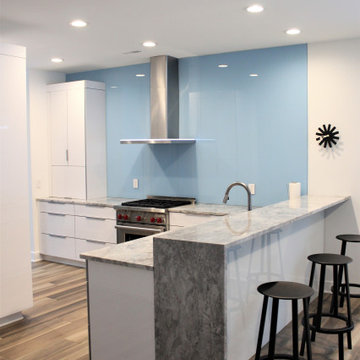
Cabinetry: Ultracraft
Style: Edgewater (Acrylic Slab w/ Aluminum Edgebanding)
Finish: White High Gloss
Countertop: (Customer's Own) Quartzite
Plumbing: Customer's Own
Glass Backsplash: Customer's Own
Tile: Customer's Own
Designer: Devon Moore
Contractor: Holsbeke Construction
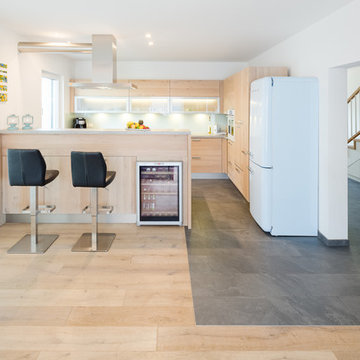
Fotos by Peter Rauchecker Photography
Küche by Haka ( http://www.haka.at/)
Kühlschrank: Smeg
Küche mit Retro-Kühlschrank in hellblau, Echtholzfronten, Bar mit zwei Barstühlen, integrierter Weinkühler, Dunstabzug, Oberschränke mit Milchglas, weiße E-Geräte, Fliesen und Eichendielenboden weiß, Blick auf Vorzimmer mit Stiegenverbau und Geländer aus Eiche natur/weiß, Leinenvorhänge
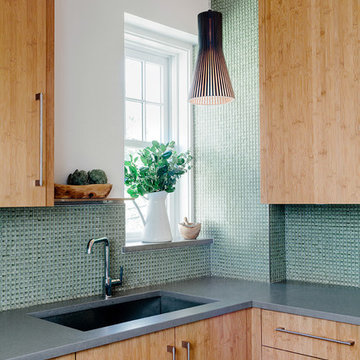
Photography: Joyelle West
ボストンにあるお手頃価格の小さなコンテンポラリースタイルのおしゃれなキッチン (アンダーカウンターシンク、フラットパネル扉のキャビネット、淡色木目調キャビネット、人工大理石カウンター、緑のキッチンパネル、ガラス板のキッチンパネル、シルバーの調理設備、磁器タイルの床) の写真
ボストンにあるお手頃価格の小さなコンテンポラリースタイルのおしゃれなキッチン (アンダーカウンターシンク、フラットパネル扉のキャビネット、淡色木目調キャビネット、人工大理石カウンター、緑のキッチンパネル、ガラス板のキッチンパネル、シルバーの調理設備、磁器タイルの床) の写真
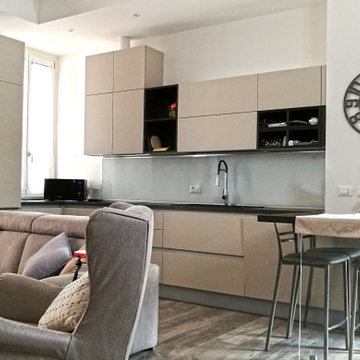
ミラノにあるお手頃価格の小さなモダンスタイルのおしゃれなキッチン (ドロップインシンク、フラットパネル扉のキャビネット、ベージュのキャビネット、木材カウンター、白いキッチンパネル、ガラス板のキッチンパネル、パネルと同色の調理設備、磁器タイルの床、茶色い床、茶色いキッチンカウンター、折り上げ天井) の写真
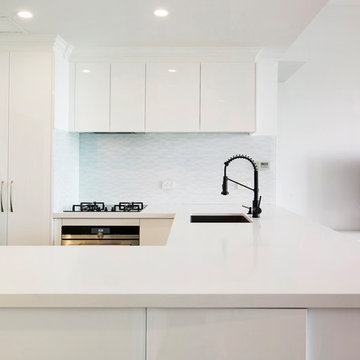
When you need a kitchen to be there, but not 'be there', a clean-line design, in crisp white, with only touches of neutrals, is the perfect choice. Compact yet spacious, with a large pantry, breakfast-bar seating and ample storage and benchspace. This unit kitchen even has the thoughtful addition of an entryway cabinet, as a handy area to set down keys, phones, etc., as you enter the unit, without cluttering the breakfast bar.
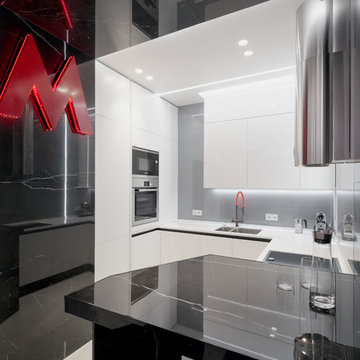
Монохромный интерьер двухкомнатной квартиры для молодой девушки с элементами минимализма и хай-тека. Мы объединили кухню с гостиной, сохранив при этом две отдельных жилых комнаты. Также запроектированы два санузла: гостевой в контрастных тонах и основной с приватной зоной спа. Избавились от узких коридоров и темных проходов, создав свободное студийное пространство. При разработке стилевого решения одной из идей было вписать в будущий интерьер значок московского метрополитена в виде буквы "М". В дальнейшем, для развития этой необычной темы мы предложили использовать гипсовые 3д-панели в стиле промышленного забора ПО-2 (арх. Лахман), который имеет широкое распространение в архитектуре нашей страны. Форму квадратных модулей классической плиты ПО-2 изменили и переработали, сделали ее заглубленной и более выразительной для жилого пространства. Форма была изготовлена индивидуально на производстве. Эти панели использованы как на стенах, так и на потолке.
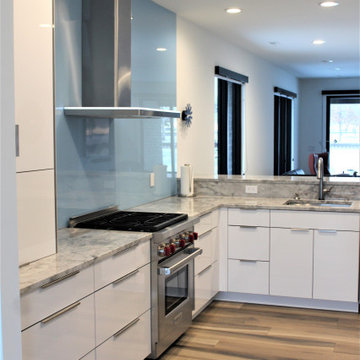
Cabinetry: Ultracraft
Style: Edgewater (Acrylic Slab w/ Aluminum Edgebanding)
Finish: White High Gloss
Countertop: (Customer's Own) Quartzite
Plumbing: Customer's Own
Glass Backsplash: Customer's Own
Tile: Customer's Own
Designer: Devon Moore
Contractor: Holsbeke Construction
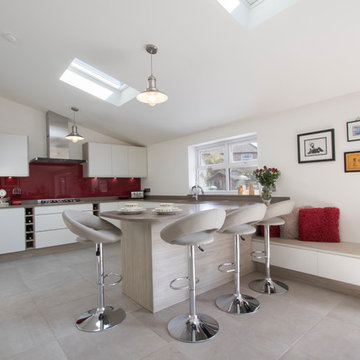
Complete refurbishment and extension to provide this busy family with a space more suited to their needs.
included within the scheme was a handy tea station whereby adults and children alike can help themselves whilst allowing plenty of movement withing the kitchen area for food preparation. A large breakfast bar and lowered bench seating further enhance the space ensuring family and friends can eat and socialise together.
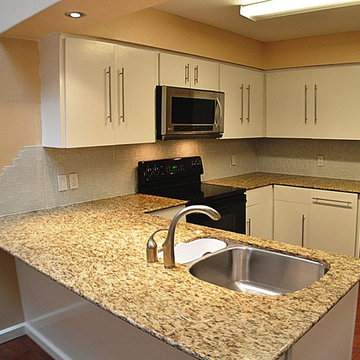
RM/A
ニューオリンズにあるお手頃価格の小さなコンテンポラリースタイルのおしゃれなキッチン (ダブルシンク、フラットパネル扉のキャビネット、白いキャビネット、御影石カウンター、グレーのキッチンパネル、ガラス板のキッチンパネル、黒い調理設備、磁器タイルの床、茶色い床) の写真
ニューオリンズにあるお手頃価格の小さなコンテンポラリースタイルのおしゃれなキッチン (ダブルシンク、フラットパネル扉のキャビネット、白いキャビネット、御影石カウンター、グレーのキッチンパネル、ガラス板のキッチンパネル、黒い調理設備、磁器タイルの床、茶色い床) の写真
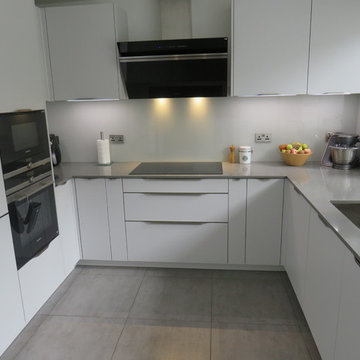
A delightful example of a comtemporary kitchen design and layout. In an open space layout of kitchen / diner the peninsula serves perfectly to seperate the spaces in a subtle way.
The 78mm breakfast bar wrap adds texture and function while the kitchen is finished in Matt Celest with a brushed steel profile handle. Matched with Quartz work surfaces and Siemens appliances this is a true representaion of what a Schmidt Kitchen can be.
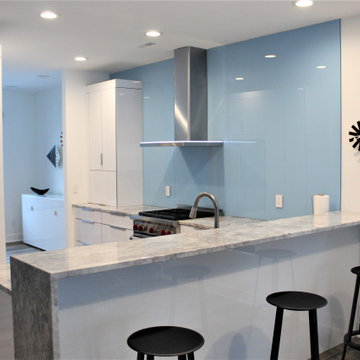
Cabinetry: Ultracraft
Style: Edgewater (Acrylic Slab w/ Aluminum Edgebanding)
Finish: White High Gloss
Countertop: (Customer's Own) Quartzite
Plumbing: Customer's Own
Glass Backsplash: Customer's Own
Tile: Customer's Own
Designer: Devon Moore
Contractor: Holsbeke Construction
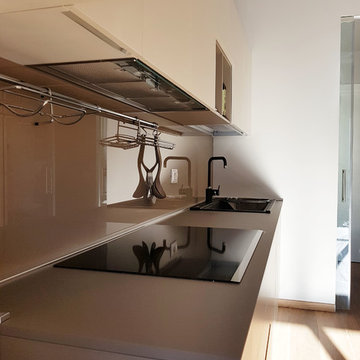
Vista della cucina: particolare del top con piano cottura in vetroceramica, lavandino in fragranite nero e rubinetteria nera soprapiano. Alzata della cucina in vetro.
お手頃価格のペニンシュラキッチン (ガラス板のキッチンパネル、フラットパネル扉のキャビネット、磁器タイルの床) の写真
1