キッチン (ガラス板のキッチンパネル、木材のキッチンパネル、フラットパネル扉のキャビネット、タイルカウンター) の写真
絞り込み:
資材コスト
並び替え:今日の人気順
写真 61〜76 枚目(全 76 枚)
1/5
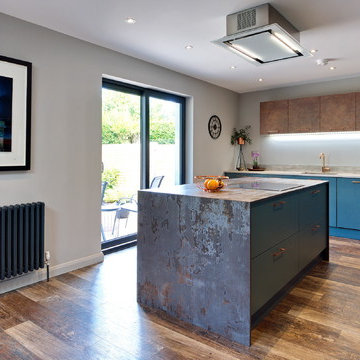
This striking Contemporary space is in beautiful Veridian , with copper accent doors. The balanced space also features concrete effect laminate worktops alongside a Dekton Trillium Island, and matching dining table.
This space boasts an integrated washing machine, tumble dryer, dishwasher, under cabinet freezer, full fridge, oven, combi oven / microwave, warming drawer and larder in the L-Shaped footprint.
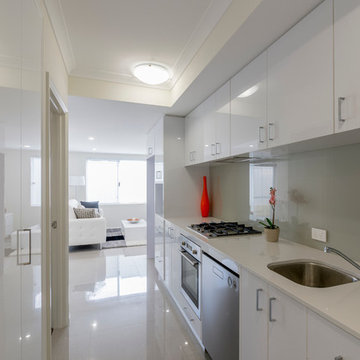
パースにあるお手頃価格の中くらいなコンテンポラリースタイルのおしゃれなキッチン (ドロップインシンク、フラットパネル扉のキャビネット、白いキャビネット、タイルカウンター、グレーのキッチンパネル、ガラス板のキッチンパネル、シルバーの調理設備、アイランドなし) の写真
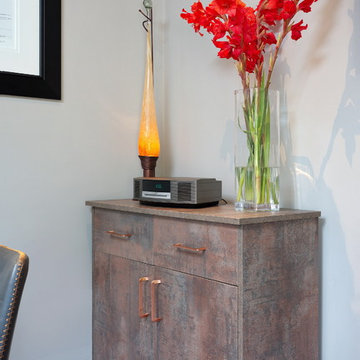
This striking Contemporary space is in beautiful Veridian , with copper accent doors. The balanced space also features concrete effect laminate worktops alongside a Dekton Trillium Island, and matching dining table.
This space boasts an integrated washing machine, tumble dryer, dishwasher, under cabinet freezer, full fridge, oven, combi oven / microwave, warming drawer and larder in the L-Shaped footprint.
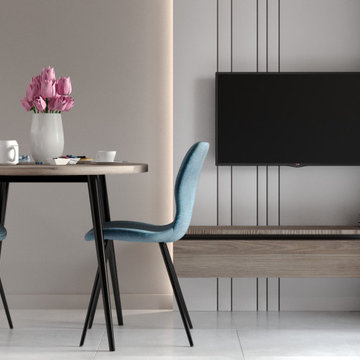
他の地域にある小さなモダンスタイルのおしゃれなキッチン (フラットパネル扉のキャビネット、ベージュのキャビネット、タイルカウンター、ベージュキッチンパネル、ガラス板のキッチンパネル、セラミックタイルの床、アイランドなし、グレーの床、白いキッチンカウンター) の写真
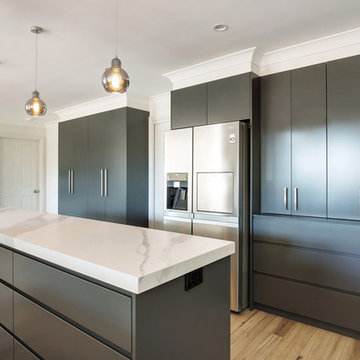
Paul Worsley - Live By The Sea
シドニーにあるラグジュアリーな広いコンテンポラリースタイルのおしゃれなキッチン (ダブルシンク、フラットパネル扉のキャビネット、白いキャビネット、タイルカウンター、グレーのキッチンパネル、ガラス板のキッチンパネル、シルバーの調理設備、無垢フローリング、茶色い床、白いキッチンカウンター) の写真
シドニーにあるラグジュアリーな広いコンテンポラリースタイルのおしゃれなキッチン (ダブルシンク、フラットパネル扉のキャビネット、白いキャビネット、タイルカウンター、グレーのキッチンパネル、ガラス板のキッチンパネル、シルバーの調理設備、無垢フローリング、茶色い床、白いキッチンカウンター) の写真
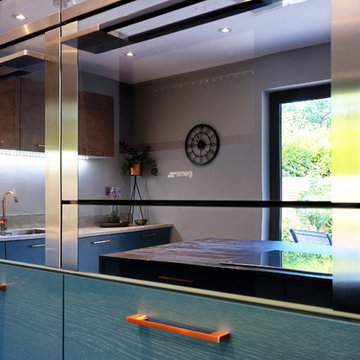
This striking Contemporary space is in beautiful Veridian , with copper accent doors. The balanced space also features concrete effect laminate worktops alongside a Dekton Trillium Island, and matching dining table.
This space boasts an integrated washing machine, tumble dryer, dishwasher, under cabinet freezer, full fridge, oven, combi oven / microwave, warming drawer and larder in the L-Shaped footprint.
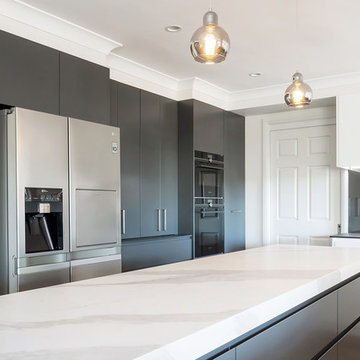
Paul Worsley - Live By The Sea
シドニーにあるラグジュアリーな広いコンテンポラリースタイルのおしゃれなキッチン (ダブルシンク、フラットパネル扉のキャビネット、白いキャビネット、タイルカウンター、グレーのキッチンパネル、ガラス板のキッチンパネル、シルバーの調理設備、無垢フローリング、茶色い床、白いキッチンカウンター) の写真
シドニーにあるラグジュアリーな広いコンテンポラリースタイルのおしゃれなキッチン (ダブルシンク、フラットパネル扉のキャビネット、白いキャビネット、タイルカウンター、グレーのキッチンパネル、ガラス板のキッチンパネル、シルバーの調理設備、無垢フローリング、茶色い床、白いキッチンカウンター) の写真
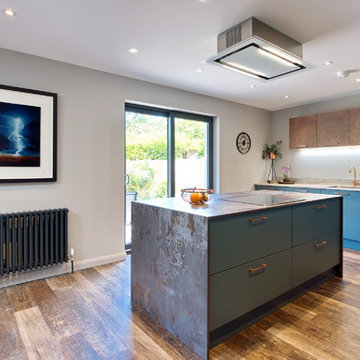
This striking Contemporary space is in beautiful Veridian , with copper accent doors. The balanced space also features concrete effect laminate worktops alongside a Dekton Trillium Island, and matching dining table.
This space boasts an integrated washing machine, tumble dryer, dishwasher, under cabinet freezer, full fridge, oven, combi oven / microwave, warming drawer and larder in the L-Shaped footprint.
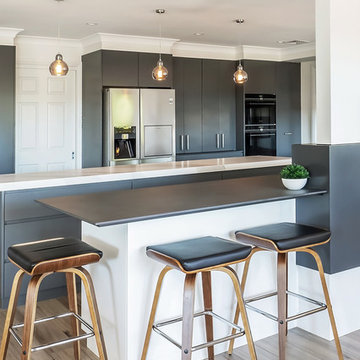
Paul Worsley - Live By The Sea
シドニーにあるラグジュアリーな広いコンテンポラリースタイルのおしゃれなキッチン (ダブルシンク、フラットパネル扉のキャビネット、白いキャビネット、タイルカウンター、グレーのキッチンパネル、ガラス板のキッチンパネル、シルバーの調理設備、無垢フローリング、茶色い床、黒いキッチンカウンター) の写真
シドニーにあるラグジュアリーな広いコンテンポラリースタイルのおしゃれなキッチン (ダブルシンク、フラットパネル扉のキャビネット、白いキャビネット、タイルカウンター、グレーのキッチンパネル、ガラス板のキッチンパネル、シルバーの調理設備、無垢フローリング、茶色い床、黒いキッチンカウンター) の写真
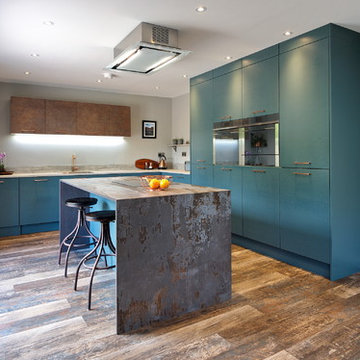
This striking Contemporary space is in beautiful Veridian , with copper accent doors. The balanced space also features concrete effect laminate worktops alongside a Dekton Trillium Island, and matching dining table.
This space boasts an integrated washing machine, tumble dryer, dishwasher, under cabinet freezer, full fridge, oven, combi oven / microwave, warming drawer and larder in the L-Shaped footprint.
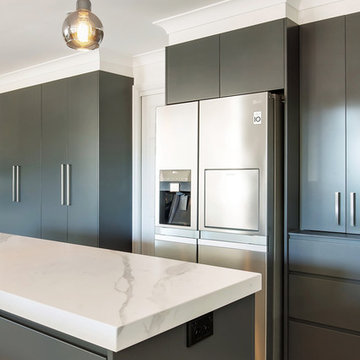
Paul Worsley - Live By The Sea
シドニーにあるラグジュアリーな広いコンテンポラリースタイルのおしゃれなキッチン (ダブルシンク、フラットパネル扉のキャビネット、白いキャビネット、タイルカウンター、グレーのキッチンパネル、ガラス板のキッチンパネル、シルバーの調理設備、無垢フローリング、茶色い床、白いキッチンカウンター) の写真
シドニーにあるラグジュアリーな広いコンテンポラリースタイルのおしゃれなキッチン (ダブルシンク、フラットパネル扉のキャビネット、白いキャビネット、タイルカウンター、グレーのキッチンパネル、ガラス板のキッチンパネル、シルバーの調理設備、無垢フローリング、茶色い床、白いキッチンカウンター) の写真
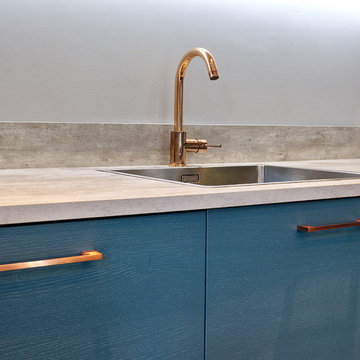
This striking Contemporary space is in beautiful Veridian , with copper accent doors. The balanced space also features concrete effect laminate worktops alongside a Dekton Trillium Island, and matching dining table.
This space boasts an integrated washing machine, tumble dryer, dishwasher, under cabinet freezer, full fridge, oven, combi oven / microwave, warming drawer and larder in the L-Shaped footprint.
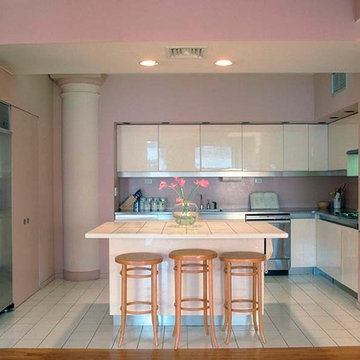
Open and airy pink and white loft kitchen in downtown Manhattan. Sleek Boffi cabinets form the basic white contrast to the pink walls. Ceilings are dropped to give a more enclosed feeling. An island sits in the middle of the kitchen space used for both storage and seating purposes.
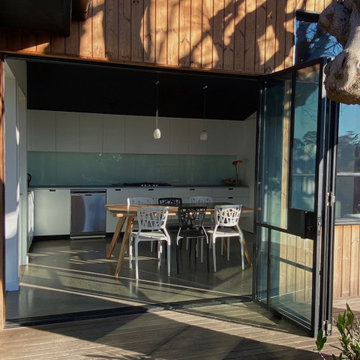
A modern kitchen and dining area with full width opening to a deck
メルボルンにあるお手頃価格の中くらいなおしゃれなコの字型キッチン (フラットパネル扉のキャビネット、白いキャビネット、タイルカウンター、白いキッチンパネル、ガラス板のキッチンパネル、シルバーの調理設備、コンクリートの床、アイランドなし、グレーの床、グレーのキッチンカウンター) の写真
メルボルンにあるお手頃価格の中くらいなおしゃれなコの字型キッチン (フラットパネル扉のキャビネット、白いキャビネット、タイルカウンター、白いキッチンパネル、ガラス板のキッチンパネル、シルバーの調理設備、コンクリートの床、アイランドなし、グレーの床、グレーのキッチンカウンター) の写真

Im zentralen Raum teilen sich Küche, Essplatz und Sofaecke die Fläche. Die Küche wurde auf Maß vom Schreiner gefertigt. In der Zeile an der Wand sind – neben viel Stauraum – auch Backofen, Dampfgarer, Kühlschrank und Spülmaschine untergebracht. Die Spüle aus Edelstahl ist unter der Arbeitsplatte aus Feinsteinzeug eingebaut, die Abtropffläche wurde leicht vertieft und mit Gefälle ausgeführt. Die Rückwand wurde mit einem mattierten, rückseitig weiß lackierten Floatglas verkleidet. Hinter den Klappen über der Arbeitsfläche ist das täglich benutzte Geschirr jederzeit griffbereit. Eine eingelassene LED-Leiste an der Unterseite des Schranks beleuchtet die Arbeitsfläche gleichmäßig, ohne zu blenden. Als einziges Element in der Zeile ist der Schrank in Eiche ausgeführt. Damit wird er zum Blickpunkt, die umgebenden weißen Fronten treten in den Hintergrund.
Der große Küchenblock in Eiche ist der Mittelpunkt und zugleich die Abtrennung zum Essplatz. Hier kann problemlos auch mit mehreren Personen gleichzeitig gekocht werden. Das Kochfeld ist flächenbündig in die Platte eingebaut und hat einen integrierten Muldenlüfter. Seitlich steht die Arbeitsplatte über und bildet mit zwei Hockern einen kleinen Sitzplatz. Zur Küche hin bieten Schubladen viel Platz für Kochgeschirr und -besteck. In den Fächern in Richtung Essplatz sind Geschirr und Gläser untergebracht. Aus praktischen Erwägungen sind die Schränke der häufig genutzten Fächer in der Küche mit Griffen versehen. Grifflos sind nur die Schränke ganz oben und die Fächer im Küchenblock in Richtung Essplatz.
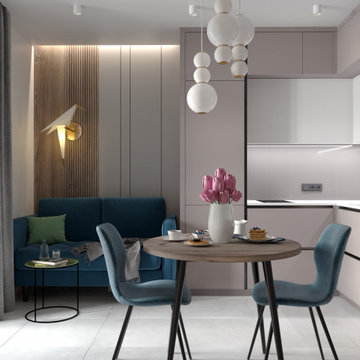
他の地域にある小さなモダンスタイルのおしゃれなキッチン (フラットパネル扉のキャビネット、ベージュのキャビネット、タイルカウンター、ベージュキッチンパネル、ガラス板のキッチンパネル、セラミックタイルの床、アイランドなし、グレーの床、白いキッチンカウンター) の写真
キッチン (ガラス板のキッチンパネル、木材のキッチンパネル、フラットパネル扉のキャビネット、タイルカウンター) の写真
4