高級なキッチン (ガラス板のキッチンパネル、木材のキッチンパネル、オープンシェルフ) の写真
絞り込み:
資材コスト
並び替え:今日の人気順
写真 1〜20 枚目(全 103 枚)
1/5

The new pantry is located where the old pantry was housed. The exisitng pantry contained standard wire shelves and bi-fold doors on a basic 18" deep closet. The homeowner wanted a place for deocorative storage, so without changing the footprint, we were able to create a more functional, more accessible and definitely more beautiful pantry!
Alex Claney Photography, LauraDesignCo for photo staging

Casey Dunn Photography
ヒューストンにある高級な広いビーチスタイルのおしゃれなキッチン (エプロンフロントシンク、オープンシェルフ、白いキャビネット、木材カウンター、白いキッチンパネル、シルバーの調理設備、淡色無垢フローリング、木材のキッチンパネル) の写真
ヒューストンにある高級な広いビーチスタイルのおしゃれなキッチン (エプロンフロントシンク、オープンシェルフ、白いキャビネット、木材カウンター、白いキッチンパネル、シルバーの調理設備、淡色無垢フローリング、木材のキッチンパネル) の写真

モンペリエにある高級な中くらいなコンテンポラリースタイルのおしゃれなキッチン (白いキャビネット、木材カウンター、グレーの床、シングルシンク、オープンシェルフ、茶色いキッチンパネル、木材のキッチンパネル、アイランドなし、茶色いキッチンカウンター、窓) の写真
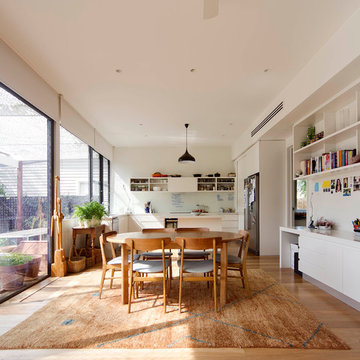
Ben Hosking Photography
メルボルンにある高級な中くらいなコンテンポラリースタイルのおしゃれなキッチン (オープンシェルフ、白いキャビネット、シルバーの調理設備、アンダーカウンターシンク、クオーツストーンカウンター、白いキッチンパネル、ガラス板のキッチンパネル、淡色無垢フローリング) の写真
メルボルンにある高級な中くらいなコンテンポラリースタイルのおしゃれなキッチン (オープンシェルフ、白いキャビネット、シルバーの調理設備、アンダーカウンターシンク、クオーツストーンカウンター、白いキッチンパネル、ガラス板のキッチンパネル、淡色無垢フローリング) の写真
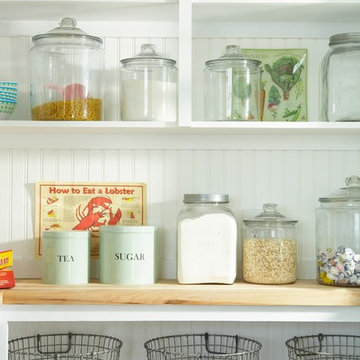
Tracey Rapisardi Design, 2008 Coastal Living Idea House Pantry
タンパにある高級な広いビーチスタイルのおしゃれなキッチン (オープンシェルフ、白いキャビネット、木材カウンター、白いキッチンパネル、エプロンフロントシンク、木材のキッチンパネル、シルバーの調理設備、淡色無垢フローリング) の写真
タンパにある高級な広いビーチスタイルのおしゃれなキッチン (オープンシェルフ、白いキャビネット、木材カウンター、白いキッチンパネル、エプロンフロントシンク、木材のキッチンパネル、シルバーの調理設備、淡色無垢フローリング) の写真
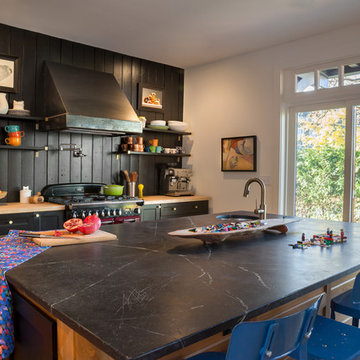
Modern farmhouse renovation, with at-home artist studio. Photos by Elizabeth Pedinotti Haynes
ボストンにある高級な広いモダンスタイルのおしゃれなキッチン (ドロップインシンク、オープンシェルフ、黒いキャビネット、大理石カウンター、黒いキッチンパネル、木材のキッチンパネル、黒い調理設備、無垢フローリング、茶色い床、黒いキッチンカウンター) の写真
ボストンにある高級な広いモダンスタイルのおしゃれなキッチン (ドロップインシンク、オープンシェルフ、黒いキャビネット、大理石カウンター、黒いキッチンパネル、木材のキッチンパネル、黒い調理設備、無垢フローリング、茶色い床、黒いキッチンカウンター) の写真

Did we say mouthwatering? We all wish we could have a butler's pantry this well organised. Open shelving in a butler's pantry keeps everything readily accessible, a combination of deep and shallow shelving ensures there is a place for everything. Adjustable shelving allows for changes in what you want to store.
Tim Turner Photography
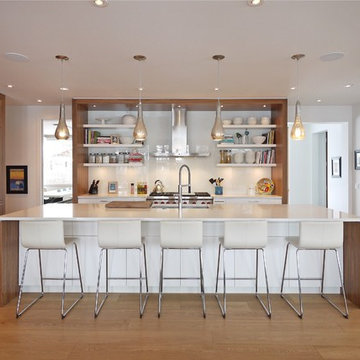
The large multi-function kitchen is the centre of daily life in the home. We've used two banks of full-height cabinetry to conceal a host of complex infrastructure and storage areas, so that what's visible is distilled down to three simple elements - two perimeter cabinets and an island.
The back wall of the kitchen separates the front foyer from the private spaces in the home. The dining room is located just beyond, within easy access of the butler's pantry that's concealed behind the cabinet unit visible on the left of this photo.
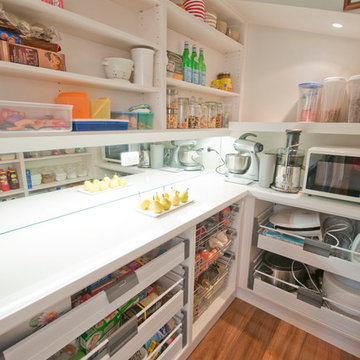
Design by Key Piece http://keypiece.com.au
info@keypiece.com.au
Adrienne Bizzarri Photography http://adriennebizzarri.photomerchant.net/
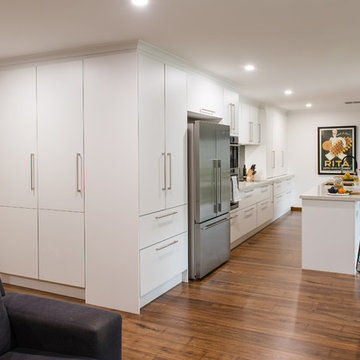
Zesta Kitchens
メルボルンにある高級な広いモダンスタイルのおしゃれなキッチン (ダブルシンク、オープンシェルフ、白いキャビネット、クオーツストーンカウンター、メタリックのキッチンパネル、ガラス板のキッチンパネル、シルバーの調理設備、無垢フローリング、ベージュのキッチンカウンター) の写真
メルボルンにある高級な広いモダンスタイルのおしゃれなキッチン (ダブルシンク、オープンシェルフ、白いキャビネット、クオーツストーンカウンター、メタリックのキッチンパネル、ガラス板のキッチンパネル、シルバーの調理設備、無垢フローリング、ベージュのキッチンカウンター) の写真
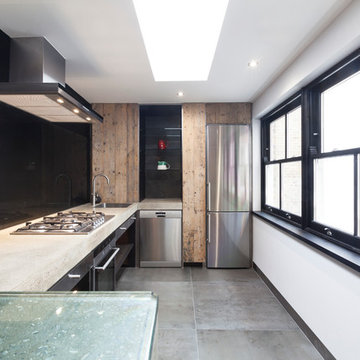
The kitchen in the upper apartment at 321 Portobello Road by Cubic Studios.
ロンドンにある高級なコンテンポラリースタイルのおしゃれなキッチン (アンダーカウンターシンク、オープンシェルフ、コンクリートカウンター、黒いキッチンパネル、ガラス板のキッチンパネル、シルバーの調理設備、コンクリートの床) の写真
ロンドンにある高級なコンテンポラリースタイルのおしゃれなキッチン (アンダーカウンターシンク、オープンシェルフ、コンクリートカウンター、黒いキッチンパネル、ガラス板のキッチンパネル、シルバーの調理設備、コンクリートの床) の写真
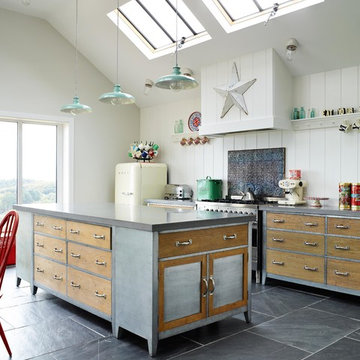
Set in the pretty seaside town of Scarborough, these polished concrete worktops and island sit in this beautiful cosy kitchen. The clients wanted the kitchen to resemble their quirky and fun sense of style. Using polished concrete to top reclaimed up-cycled cabinetry. This mix works perfectly to provide juxtaposition between contemporary and traditional materials. The casting process creates imperfections in the surface exposing the natural beauty and character of concrete.
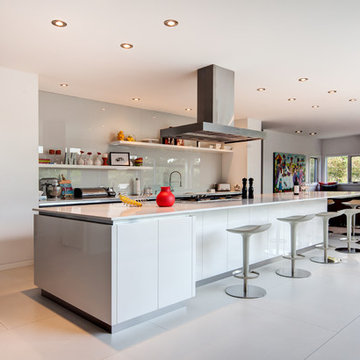
Arete (Tula) Edmunds - ArtLine Photography;
カルガリーにある高級な広いコンテンポラリースタイルのおしゃれなキッチン (オープンシェルフ、白いキャビネット、白いキッチンパネル、ガラス板のキッチンパネル、アンダーカウンターシンク、珪岩カウンター、シルバーの調理設備、コンクリートの床) の写真
カルガリーにある高級な広いコンテンポラリースタイルのおしゃれなキッチン (オープンシェルフ、白いキャビネット、白いキッチンパネル、ガラス板のキッチンパネル、アンダーカウンターシンク、珪岩カウンター、シルバーの調理設備、コンクリートの床) の写真
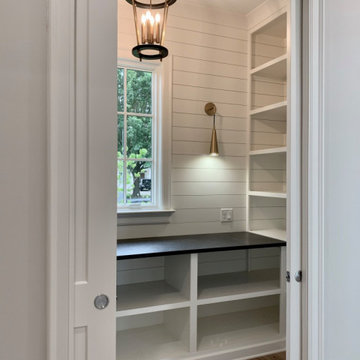
Beautiful butlery for storing and serving off kitchen.
シャーロットにある高級な中くらいなトランジショナルスタイルのおしゃれなキッチン (オープンシェルフ、白いキャビネット、クオーツストーンカウンター、白いキッチンパネル、木材のキッチンパネル、シルバーの調理設備、淡色無垢フローリング、グレーの床、グレーのキッチンカウンター) の写真
シャーロットにある高級な中くらいなトランジショナルスタイルのおしゃれなキッチン (オープンシェルフ、白いキャビネット、クオーツストーンカウンター、白いキッチンパネル、木材のキッチンパネル、シルバーの調理設備、淡色無垢フローリング、グレーの床、グレーのキッチンカウンター) の写真
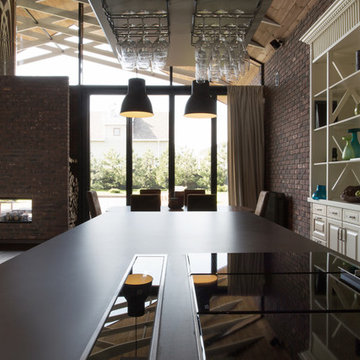
他の地域にある高級な巨大なコンテンポラリースタイルのおしゃれなキッチン (ダブルシンク、オープンシェルフ、ベージュのキャビネット、木材カウンター、茶色いキッチンパネル、木材のキッチンパネル、白い調理設備、ラミネートの床、茶色い床) の写真
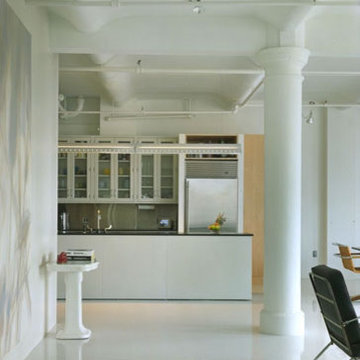
SIEGEL SWANSEA LOFT Flatiron District, New York Partner-in-Charge: David Sherman Contractor: Massartre Ltd. Photographer: Michael Moran Completed: 1997 Project Team: Marcus Donaghy PUBLICATIONS: Minimalist Lofts, LOFT Publications, March 2001 Working at Home: Living Working Spaces, December 2000 Interior Design, March 1999 Oculus, March 1999 The writer/critic Joel Siegel and his wife, the painter Ena Swansea, purchased this space with the intention of making a unified living loft and art studio, by integrating the various aesthetic impulses that would normally separate the two programs. The principal desire was to maintain the early twentieth-century character of the shell, with its vaulted ceilings, plaster walls, and industrial details. This character was enhanced by utilizing a similar palette of materials and products to restore the envelope and to upgrade it visibly with exposed piping, electrical conduit, light fixtures and devices. Within the space, an entirely new kit-of-parts was deployed, featuring an attitude towards detail that is both primitive and very precise. The painting studio is located on the north side, taking advantage of the landmarked windows onto 17th Street. It is open to the living space with the southern exposure, but a large Media Room resides between them in the center of the loft. This is the office and entertainment center for Mr. Siegel, containing a state-of-the-art audio/visual system, and creates an acoustically- and visually- private domain. The original wood floor is preserved in this room only, heightening the sense of an island within the loft. The remainder of the loft?s floor has been covered with a completely uniform and level epoxy/urethane finish. Along with the partitions, which are covered in joint compound in lieu of paint, a three-dimensional abstract gray field is established as a background for the owner?s artwork.

LongViews Studio
他の地域にある高級な小さなモダンスタイルのおしゃれなI型キッチン (ダブルシンク、オープンシェルフ、ヴィンテージ仕上げキャビネット、亜鉛製カウンター、白いキッチンパネル、木材のキッチンパネル、コンクリートの床、アイランドなし、グレーの床) の写真
他の地域にある高級な小さなモダンスタイルのおしゃれなI型キッチン (ダブルシンク、オープンシェルフ、ヴィンテージ仕上げキャビネット、亜鉛製カウンター、白いキッチンパネル、木材のキッチンパネル、コンクリートの床、アイランドなし、グレーの床) の写真
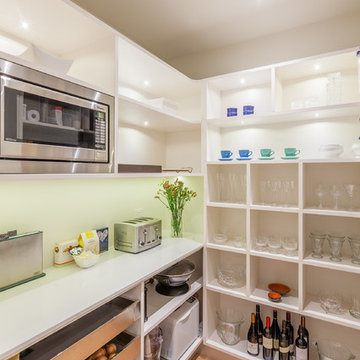
Designer Natalie Du Bois
Photographer Kallan Mac Leod
オークランドにある高級な中くらいなトロピカルスタイルのおしゃれなキッチン (アンダーカウンターシンク、オープンシェルフ、白いキャビネット、クオーツストーンカウンター、緑のキッチンパネル、ガラス板のキッチンパネル、シルバーの調理設備、淡色無垢フローリング) の写真
オークランドにある高級な中くらいなトロピカルスタイルのおしゃれなキッチン (アンダーカウンターシンク、オープンシェルフ、白いキャビネット、クオーツストーンカウンター、緑のキッチンパネル、ガラス板のキッチンパネル、シルバーの調理設備、淡色無垢フローリング) の写真
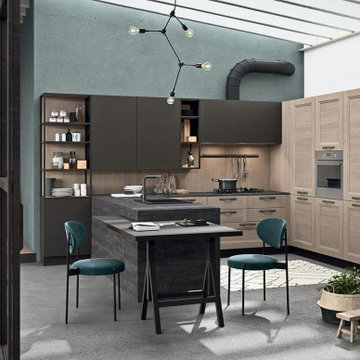
ヒューストンにある高級な小さなモダンスタイルのおしゃれなキッチン (オープンシェルフ、淡色木目調キャビネット、木材カウンター、ベージュキッチンパネル、木材のキッチンパネル、黒い調理設備、茶色いキッチンカウンター) の写真
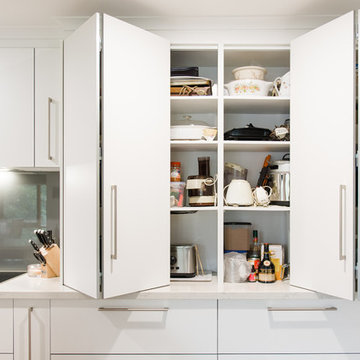
Zesta Kitchens
メルボルンにある高級な広いモダンスタイルのおしゃれなキッチン (ダブルシンク、オープンシェルフ、白いキャビネット、クオーツストーンカウンター、メタリックのキッチンパネル、ガラス板のキッチンパネル、シルバーの調理設備、無垢フローリング、ベージュのキッチンカウンター) の写真
メルボルンにある高級な広いモダンスタイルのおしゃれなキッチン (ダブルシンク、オープンシェルフ、白いキャビネット、クオーツストーンカウンター、メタリックのキッチンパネル、ガラス板のキッチンパネル、シルバーの調理設備、無垢フローリング、ベージュのキッチンカウンター) の写真
高級なキッチン (ガラス板のキッチンパネル、木材のキッチンパネル、オープンシェルフ) の写真
1