高級なキッチン (ガラス板のキッチンパネル、木材のキッチンパネル、濃色木目調キャビネット、一体型シンク) の写真
絞り込み:
資材コスト
並び替え:今日の人気順
写真 1〜20 枚目(全 140 枚)
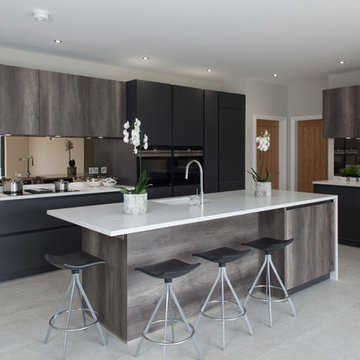
他の地域にある高級な広いコンテンポラリースタイルのおしゃれなキッチン (一体型シンク、ガラス扉のキャビネット、濃色木目調キャビネット、珪岩カウンター、ガラス板のキッチンパネル、パネルと同色の調理設備、セラミックタイルの床、グレーの床) の写真
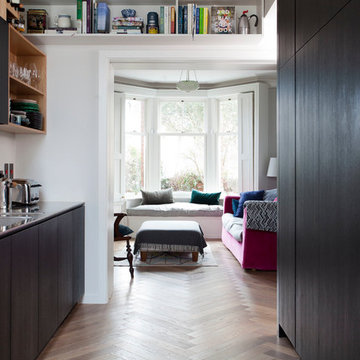
Rory Corrigan
ダブリンにある高級な中くらいなコンテンポラリースタイルのおしゃれなキッチン (一体型シンク、フラットパネル扉のキャビネット、濃色木目調キャビネット、ステンレスカウンター、メタリックのキッチンパネル、ガラス板のキッチンパネル、パネルと同色の調理設備、無垢フローリング、マルチカラーの床) の写真
ダブリンにある高級な中くらいなコンテンポラリースタイルのおしゃれなキッチン (一体型シンク、フラットパネル扉のキャビネット、濃色木目調キャビネット、ステンレスカウンター、メタリックのキッチンパネル、ガラス板のキッチンパネル、パネルと同色の調理設備、無垢フローリング、マルチカラーの床) の写真
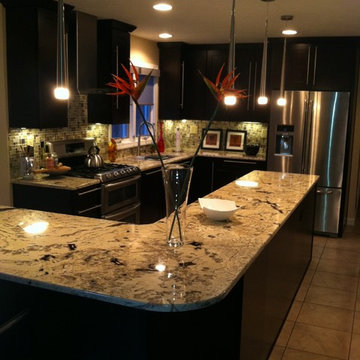
Tom Anderson
ボストンにある高級な中くらいなコンテンポラリースタイルのおしゃれなキッチン (一体型シンク、フラットパネル扉のキャビネット、濃色木目調キャビネット、御影石カウンター、マルチカラーのキッチンパネル、ガラス板のキッチンパネル、シルバーの調理設備) の写真
ボストンにある高級な中くらいなコンテンポラリースタイルのおしゃれなキッチン (一体型シンク、フラットパネル扉のキャビネット、濃色木目調キャビネット、御影石カウンター、マルチカラーのキッチンパネル、ガラス板のキッチンパネル、シルバーの調理設備) の写真
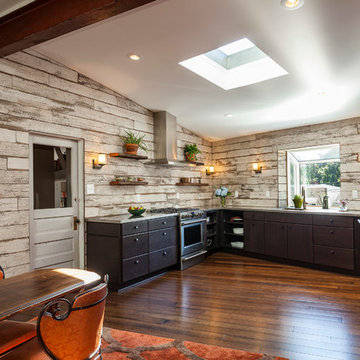
他の地域にある高級な中くらいなインダストリアルスタイルのおしゃれなキッチン (アイランドなし、フラットパネル扉のキャビネット、濃色木目調キャビネット、ステンレスカウンター、一体型シンク、白いキッチンパネル、木材のキッチンパネル、シルバーの調理設備、濃色無垢フローリング、茶色い床) の写真

A light airy and functional kitchen with splashes of colour and texture. The perfect spot to cook, eat and entertain.
サセックスにある高級な広いミッドセンチュリースタイルのおしゃれなキッチン (一体型シンク、フラットパネル扉のキャビネット、濃色木目調キャビネット、人工大理石カウンター、緑のキッチンパネル、ガラス板のキッチンパネル、シルバーの調理設備、クッションフロア、マルチカラーの床、白いキッチンカウンター) の写真
サセックスにある高級な広いミッドセンチュリースタイルのおしゃれなキッチン (一体型シンク、フラットパネル扉のキャビネット、濃色木目調キャビネット、人工大理石カウンター、緑のキッチンパネル、ガラス板のキッチンパネル、シルバーの調理設備、クッションフロア、マルチカラーの床、白いキッチンカウンター) の写真
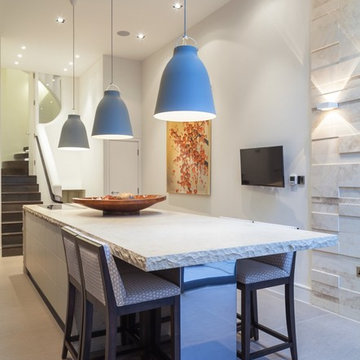
A combination of traditional techniques and pure innovation led to the design expertise in this minimalist, handcrafted kitchen project by Woodstock Furniture, which features 3m-high ceilings for dramatic impact. Using only the finest quality, sustainable timber, a bank of units in sumptuous, chocolate brown, stained oak frames a bank of appliances and creates a streamlined finish to one wall. This large expanse of units is broken up at the far end with a wet zone and a fresh, limestone worktop. This luxurious worktop, which is 60mm deep and features riven edges for distinctive design detail, follows through to the long island unit. This area has a breakfast bar at one end for dining with a highly polished stainless steel plinth and a flush hob for cooking at the other for multi-functional use.
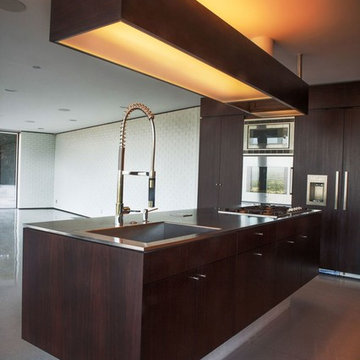
ロサンゼルスにある高級な中くらいなモダンスタイルのおしゃれなキッチン (一体型シンク、フラットパネル扉のキャビネット、濃色木目調キャビネット、ステンレスカウンター、メタリックのキッチンパネル、シルバーの調理設備、ガラス板のキッチンパネル、コンクリートの床、グレーの床) の写真
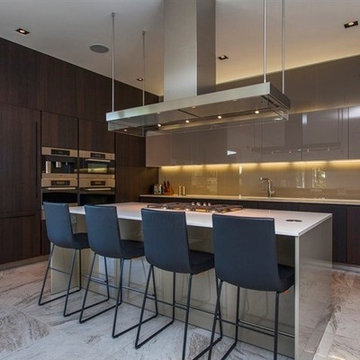
他の地域にある高級な広いコンテンポラリースタイルのおしゃれなキッチン (一体型シンク、フラットパネル扉のキャビネット、濃色木目調キャビネット、珪岩カウンター、グレーのキッチンパネル、ガラス板のキッチンパネル、大理石の床、パネルと同色の調理設備) の写真
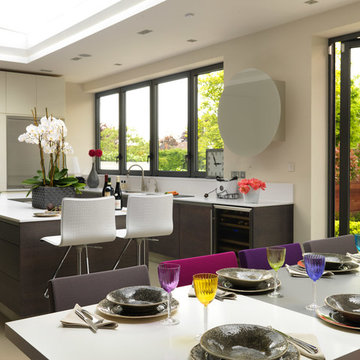
Adam Butler
ロンドンにある高級な広いコンテンポラリースタイルのおしゃれなキッチン (一体型シンク、フラットパネル扉のキャビネット、濃色木目調キャビネット、珪岩カウンター、白いキッチンパネル、ガラス板のキッチンパネル、シルバーの調理設備、セラミックタイルの床) の写真
ロンドンにある高級な広いコンテンポラリースタイルのおしゃれなキッチン (一体型シンク、フラットパネル扉のキャビネット、濃色木目調キャビネット、珪岩カウンター、白いキッチンパネル、ガラス板のキッチンパネル、シルバーの調理設備、セラミックタイルの床) の写真
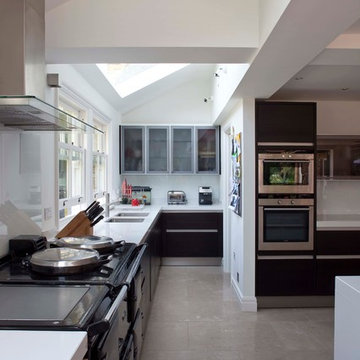
A detail of the scullery and Aga. A door next to the pin board leads to the plate store
ロンドンにある高級な巨大なコンテンポラリースタイルのおしゃれなキッチン (フラットパネル扉のキャビネット、濃色木目調キャビネット、クオーツストーンカウンター、白いキッチンパネル、ガラス板のキッチンパネル、ライムストーンの床、一体型シンク、シルバーの調理設備) の写真
ロンドンにある高級な巨大なコンテンポラリースタイルのおしゃれなキッチン (フラットパネル扉のキャビネット、濃色木目調キャビネット、クオーツストーンカウンター、白いキッチンパネル、ガラス板のキッチンパネル、ライムストーンの床、一体型シンク、シルバーの調理設備) の写真
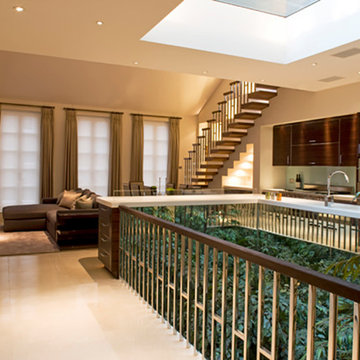
Architecture by PTP Architects; Project Management and Interior Design by Finchatton; Lighting Design by Sally Storey at Lighting Design International; Works by Boldfort
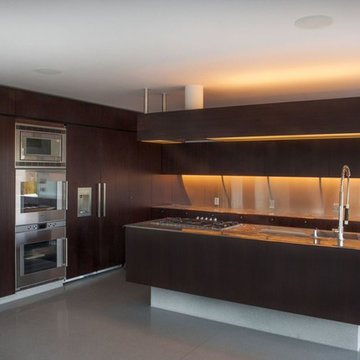
ロサンゼルスにある高級な中くらいなモダンスタイルのおしゃれなキッチン (一体型シンク、フラットパネル扉のキャビネット、濃色木目調キャビネット、ステンレスカウンター、メタリックのキッチンパネル、パネルと同色の調理設備、ガラス板のキッチンパネル、コンクリートの床、グレーの床) の写真
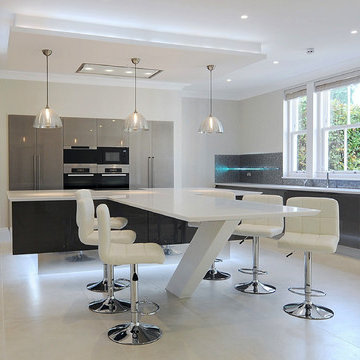
ロンドンにある高級な巨大なコンテンポラリースタイルのおしゃれなキッチン (一体型シンク、フラットパネル扉のキャビネット、濃色木目調キャビネット、人工大理石カウンター、メタリックのキッチンパネル、ガラス板のキッチンパネル、パネルと同色の調理設備、磁器タイルの床) の写真
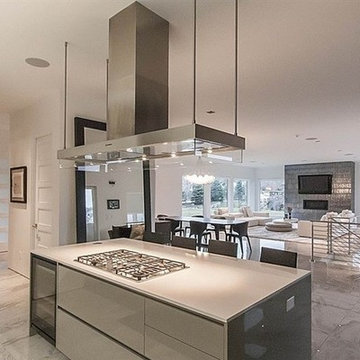
他の地域にある高級な広いコンテンポラリースタイルのおしゃれなキッチン (一体型シンク、フラットパネル扉のキャビネット、濃色木目調キャビネット、珪岩カウンター、グレーのキッチンパネル、ガラス板のキッチンパネル、シルバーの調理設備、大理石の床) の写真
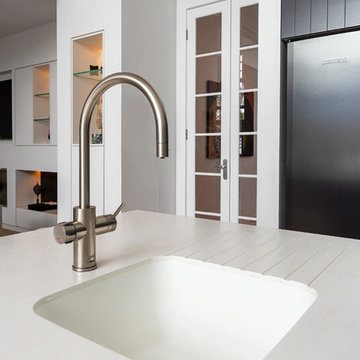
Modern Architecture and Refurbishment - Balmoral
The objective of this residential interior refurbishment was to create a bright open-plan aesthetic fit for a growing family. The client employed Cradle to project manage the job, which included developing a master plan for the modern architecture and interior design of the project. Cradle worked closely with AIM Building Contractors on the execution of the refurbishment, as well as Graeme Nash from Optima Joinery and Frances Wellham Design for some of the furniture finishes.
The staged refurbishment required the expansion of several areas in the home. By improving the residential ceiling design in the living and dining room areas, we were able to increase the flow of light and expand the space. A focal point of the home design, the entertaining hub features a beautiful wine bar with elegant brass edging and handles made from Mother of Pearl, a recurring theme of the residential design.
Following high end kitchen design trends, Cradle developed a cutting edge kitchen design that harmonized with the home's new aesthetic. The kitchen was identified as key, so a range of cooking products by Gaggenau were specified for the project. Complementing the modern architecture and design of this home, Corian bench tops were chosen to provide a beautiful and durable surface, which also allowed a brass edge detail to be securely inserted into the bench top. This integrated well with the surrounding tiles, caesar stone and joinery.
High-end finishes are a defining factor of this luxury residential house design. As such, the client wanted to create a statement using some of the key materials. Mutino tiling on the kitchen island and in living area niches achieved the desired look in these areas. Lighting also plays an important role throughout the space and was used to highlight the materials and the large ceiling voids. Lighting effects were achieved with the addition of concealed LED lights, recessed LED down lights and a striking black linear up/down LED profile.
The modern architecture and refurbishment of this beachside home also includes a new relocated laundry, powder room, study room and en-suite for the downstairs bedrooms.
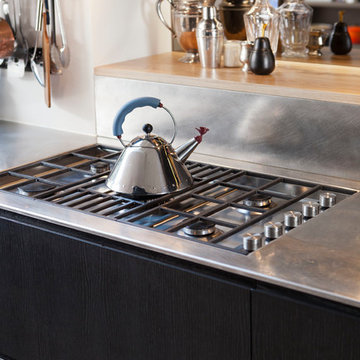
3.5-metre piece of steel with integrated gas hob, which sits flush with the countertop. Steel takes any heat, so you can slide pans straight off the hob onto the surface.
Rory Corrigan
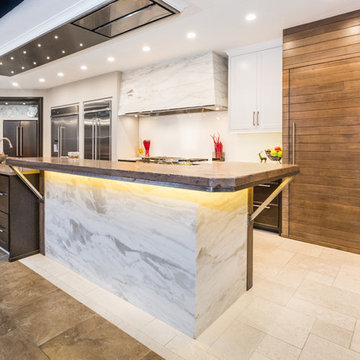
Marisa Martinez Photography www.mmpho.co
アルバカーキにある高級な広いコンテンポラリースタイルのおしゃれなキッチン (一体型シンク、クオーツストーンカウンター、ガラス板のキッチンパネル、シルバーの調理設備、磁器タイルの床、シェーカースタイル扉のキャビネット、濃色木目調キャビネット、白いキッチンパネル) の写真
アルバカーキにある高級な広いコンテンポラリースタイルのおしゃれなキッチン (一体型シンク、クオーツストーンカウンター、ガラス板のキッチンパネル、シルバーの調理設備、磁器タイルの床、シェーカースタイル扉のキャビネット、濃色木目調キャビネット、白いキッチンパネル) の写真
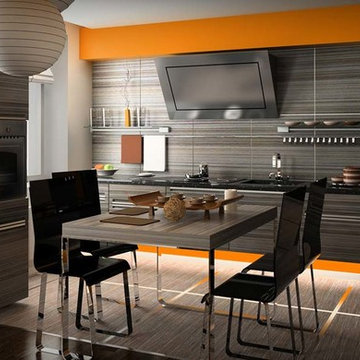
オレンジカウンティにある高級な中くらいなモダンスタイルのおしゃれなキッチン (一体型シンク、フラットパネル扉のキャビネット、濃色木目調キャビネット、珪岩カウンター、茶色いキッチンパネル、木材のキッチンパネル、シルバーの調理設備、濃色無垢フローリング、茶色い床) の写真
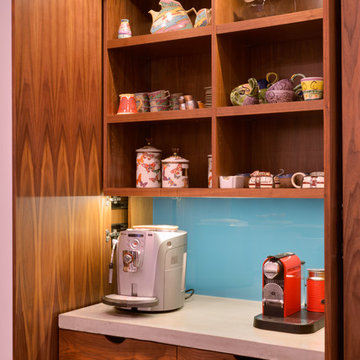
Martin Mann
サンディエゴにある高級な中くらいなコンテンポラリースタイルのおしゃれなキッチン (フラットパネル扉のキャビネット、濃色木目調キャビネット、コンクリートカウンター、青いキッチンパネル、シルバーの調理設備、一体型シンク、ガラス板のキッチンパネル) の写真
サンディエゴにある高級な中くらいなコンテンポラリースタイルのおしゃれなキッチン (フラットパネル扉のキャビネット、濃色木目調キャビネット、コンクリートカウンター、青いキッチンパネル、シルバーの調理設備、一体型シンク、ガラス板のキッチンパネル) の写真
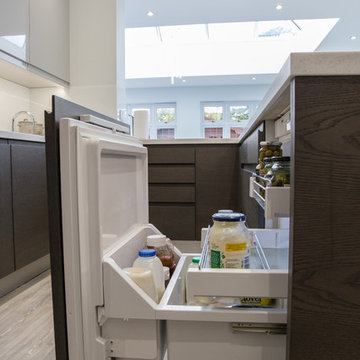
An additional sink was requested with Quooker tap for tea and coffee making
ハートフォードシャーにある高級な広いモダンスタイルのおしゃれなキッチン (一体型シンク、フラットパネル扉のキャビネット、濃色木目調キャビネット、白いキッチンパネル、ガラス板のキッチンパネル、白いキッチンカウンター) の写真
ハートフォードシャーにある高級な広いモダンスタイルのおしゃれなキッチン (一体型シンク、フラットパネル扉のキャビネット、濃色木目調キャビネット、白いキッチンパネル、ガラス板のキッチンパネル、白いキッチンカウンター) の写真
高級なキッチン (ガラス板のキッチンパネル、木材のキッチンパネル、濃色木目調キャビネット、一体型シンク) の写真
1