巨大なキッチン (ガラス板のキッチンパネル、テラコッタタイルのキッチンパネル) の写真
絞り込み:
資材コスト
並び替え:今日の人気順
写真 1〜20 枚目(全 2,397 枚)
1/4

Beautiful handmade painted kitchen near Alresford Hampshire. Traditionally built from solid hardwood, 30mm thick doors, drawer fronts and frames. Trimmed with real oak interiors and walnut. Every unit was custom built to suit the client requirements. Not detail was missed.
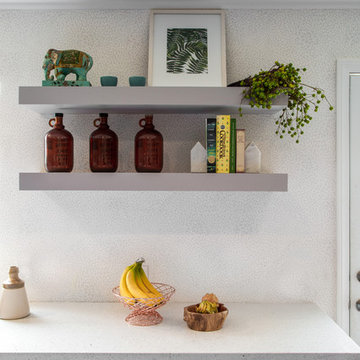
A gorgeous kitchen showcasing a brand new color palette of gray and bold blue! As this was the client’s childhood home, we wanted to preserve her memories while still refreshing the interior and bringing it up-to-date. We started with a new spatial layout and increased the size of wall openings to create the sense of an open plan without removing all the walls. By adding a more functional layout and pops of color throughout the space, we were able to achieve a youthful update to a cherished space without losing all the character and memories that the homeowner loved.
Designed by Joy Street Design serving Oakland, Berkeley, San Francisco, and the whole of the East Bay.
For more about Joy Street Design, click here: https://www.joystreetdesign.com/
To learn more about this project, click here: https://www.joystreetdesign.com/portfolio/randolph-street
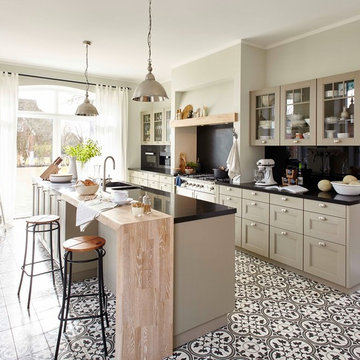
Wunderschöne klassische Küche in olivgrün. Der Clou: Die modernen Einbaugeräte wie Kaffeevollautomat und Mikrowelle fügen sich unauffällig in die Gesamtgestaltung ein. Die glänzende Oberfläche der schwarzen Arbeitsfläche zieht sich bis in die Nischen und verbindet dem klassischen Gasherd und den traditionellen Küchendesign mit der modernen Optik der Elektrogeräte.
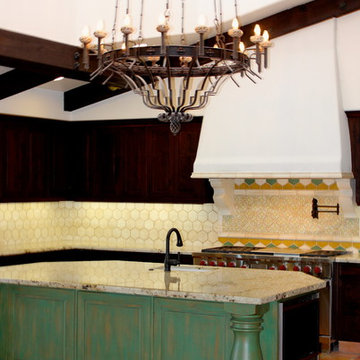
Interiors by Nina Williams Designs, Kitchen: custom designed tile, island, range, hood, cabinetry, chandelier
サンディエゴにあるラグジュアリーな巨大な地中海スタイルのおしゃれなキッチン (エプロンフロントシンク、インセット扉のキャビネット、ヴィンテージ仕上げキャビネット、御影石カウンター、マルチカラーのキッチンパネル、パネルと同色の調理設備、テラコッタタイルのキッチンパネル、テラコッタタイルの床) の写真
サンディエゴにあるラグジュアリーな巨大な地中海スタイルのおしゃれなキッチン (エプロンフロントシンク、インセット扉のキャビネット、ヴィンテージ仕上げキャビネット、御影石カウンター、マルチカラーのキッチンパネル、パネルと同色の調理設備、テラコッタタイルのキッチンパネル、テラコッタタイルの床) の写真

他の地域にあるお手頃価格の巨大なモダンスタイルのおしゃれなキッチン (シングルシンク、フラットパネル扉のキャビネット、グレーのキャビネット、タイルカウンター、白いキッチンパネル、ガラス板のキッチンパネル、白い調理設備、グレーの床、グレーのキッチンカウンター) の写真

Elegant, modern kitchen in an breathtakingly imaginative modern home. As with the building, there are many forms, materials, textures and colours at play in this kitchen.
Photos: Paul Worsley @ Live By The Sea

ダラスにあるラグジュアリーな巨大な地中海スタイルのおしゃれなキッチン (アンダーカウンターシンク、落し込みパネル扉のキャビネット、白いキャビネット、白いキッチンパネル、テラコッタタイルのキッチンパネル、シルバーの調理設備、淡色無垢フローリング) の写真

Rutgers Construction
Aspen, CO 81611
デンバーにあるラグジュアリーな巨大なモダンスタイルのおしゃれなキッチン (アンダーカウンターシンク、フラットパネル扉のキャビネット、黒いキャビネット、コンクリートカウンター、グレーのキッチンパネル、ガラス板のキッチンパネル、シルバーの調理設備、淡色無垢フローリング、白い床、黒いキッチンカウンター) の写真
デンバーにあるラグジュアリーな巨大なモダンスタイルのおしゃれなキッチン (アンダーカウンターシンク、フラットパネル扉のキャビネット、黒いキャビネット、コンクリートカウンター、グレーのキッチンパネル、ガラス板のキッチンパネル、シルバーの調理設備、淡色無垢フローリング、白い床、黒いキッチンカウンター) の写真

We love the double kitchen islands and the black fridge plus the incredible vaulted ceiling and arched entryways!
フェニックスにあるラグジュアリーな巨大なモダンスタイルのおしゃれなマルチアイランドキッチン (エプロンフロントシンク、レイズドパネル扉のキャビネット、白いキャビネット、大理石カウンター、ベージュキッチンパネル、テラコッタタイルのキッチンパネル、パネルと同色の調理設備、無垢フローリング、茶色い床、黒いキッチンカウンター) の写真
フェニックスにあるラグジュアリーな巨大なモダンスタイルのおしゃれなマルチアイランドキッチン (エプロンフロントシンク、レイズドパネル扉のキャビネット、白いキャビネット、大理石カウンター、ベージュキッチンパネル、テラコッタタイルのキッチンパネル、パネルと同色の調理設備、無垢フローリング、茶色い床、黒いキッチンカウンター) の写真

ロンドンにあるラグジュアリーな巨大なコンテンポラリースタイルのおしゃれなキッチン (フラットパネル扉のキャビネット、中間色木目調キャビネット、人工大理石カウンター、メタリックのキッチンパネル、ガラス板のキッチンパネル、シルバーの調理設備、磁器タイルの床) の写真

The remodel solution for this client was a seamless process, as she possessed a clear vision and preferred a straightforward approach. Desiring a home environment characterized by cleanliness, simplicity, and serenity, she articulated her preferences with ease.
Her discerning eye led her to select LVP flooring, providing the beauty of wood planks with the ease of maintenance. The pièce de résistance of the project was undoubtedly the kitchen countertops, crafted from stunning Quartzite Labradorite that evoked the depth of outer space.
In selecting appliances, she and her partner favored simplicity and efficiency, opting for GE Cafe in a matte black finish to add a touch of warmth to the kitchen.

The Brief
The brief for this Shoreham Beach client left our Contract Kitchen team challenged to create a design and layout to make the most of beautiful sea views and a large open plan living space.
The client specified a minimalist theme which would complement the coastal surroundings and modern decor utilised for other areas in the property.
Design Elements
The shape of this newly built area meant a single wall of units was favourable, with a 4.3 metre island running adjacent to the long run of full-height cabinetry. To add separation to this long run, a desired drink and food-prep area has been placed close to the Juliette balcony.
The single wall layout contributes to the minimal feel of this space, chosen in a Alpine White finish with discrete integrated handleware for the same reason.
The chosen furniture is from German manufacturer Nobilia’s Lux collection, an extremely durable gloss kitchen option. A high-gloss furniture finish has been chosen to reflect light around this large space, but also to compliment chrome accents elsewhere in the property.
Special Inclusions
Durable Corian work surfaces have been used throughout the kitchen, but most impressively upon the island where no visible joins can be seen along the entire 4.3 metres. A seamless waterfall edge on the island and dual sinks also make use of the Grey Onyx Corian surface.
An array of high-specification Neff cooking and refrigeration appliances have been utilised, concealed behind cabinetry where possible. Another exciting inclusion is the BORA Pure induction venting hob, placed upon the island close to the Quooker boiling water tap also specified.
To add luxurious flashes to this room, a multitude of lighting options have been incorporated, including integrated plinth and undercabinet lighting.
Project Highlight
In addition to the kitchen, a built-in TV and storage area was required.
This part of the room is a fantastic highlight that makes use of handleless stone-effect furniture from Nobilia’s Riva range. To sit atop of cabinetry and the benched seating area Stellar Grey Silestone workstops have been incorporated.
The End Result
The outcome of this project is a fantastic open plan kitchen area that delivers upon all elements of this client’s brief. Our Contract Kitchen team have delivered a wonderful design to capture the minimalist theme required by the client.
For retail clients, to arrange a free design appointment, visit a showroom or book an appointment via our website.

This pantry utilized some of the original garage space to allow for more organized storage in this busy family's kitchen!
デンバーにある高級な巨大なトラディショナルスタイルのおしゃれなキッチン (アンダーカウンターシンク、シェーカースタイル扉のキャビネット、濃色木目調キャビネット、クオーツストーンカウンター、茶色いキッチンパネル、ガラス板のキッチンパネル、シルバーの調理設備、淡色無垢フローリング、ベージュの床、白いキッチンカウンター) の写真
デンバーにある高級な巨大なトラディショナルスタイルのおしゃれなキッチン (アンダーカウンターシンク、シェーカースタイル扉のキャビネット、濃色木目調キャビネット、クオーツストーンカウンター、茶色いキッチンパネル、ガラス板のキッチンパネル、シルバーの調理設備、淡色無垢フローリング、ベージュの床、白いキッチンカウンター) の写真

ジャクソンビルにあるラグジュアリーな巨大なビーチスタイルのおしゃれなキッチン (エプロンフロントシンク、シェーカースタイル扉のキャビネット、白いキャビネット、クオーツストーンカウンター、黒いキッチンパネル、ガラス板のキッチンパネル、シルバーの調理設備、クッションフロア、マルチカラーの床、マルチカラーのキッチンカウンター、表し梁) の写真
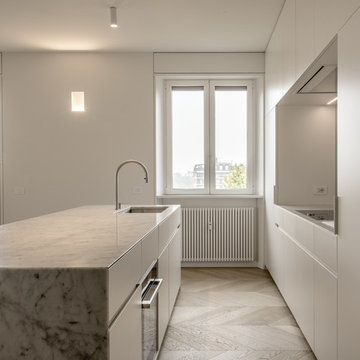
Cesar Cucine, piano e isola in marmo di Carrara, ante laccate bianco.
ミラノにあるラグジュアリーな巨大なモダンスタイルのおしゃれなキッチン (アンダーカウンターシンク、フラットパネル扉のキャビネット、白いキャビネット、大理石カウンター、グレーのキッチンパネル、ガラス板のキッチンパネル、シルバーの調理設備) の写真
ミラノにあるラグジュアリーな巨大なモダンスタイルのおしゃれなキッチン (アンダーカウンターシンク、フラットパネル扉のキャビネット、白いキャビネット、大理石カウンター、グレーのキッチンパネル、ガラス板のキッチンパネル、シルバーの調理設備) の写真
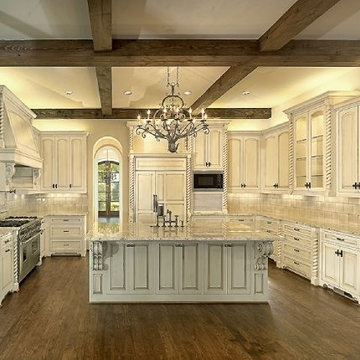
ニューヨークにあるラグジュアリーな巨大なトラディショナルスタイルのおしゃれなキッチン (アンダーカウンターシンク、レイズドパネル扉のキャビネット、淡色木目調キャビネット、大理石カウンター、メタリックのキッチンパネル、テラコッタタイルのキッチンパネル、シルバーの調理設備、無垢フローリング) の写真
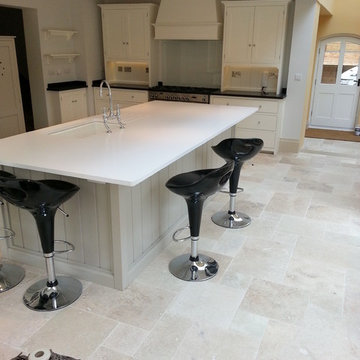
他の地域にある低価格の巨大なコンテンポラリースタイルのおしゃれなキッチン (ドロップインシンク、シェーカースタイル扉のキャビネット、白いキャビネット、ガラス板のキッチンパネル、シルバーの調理設備、トラバーチンの床) の写真

マンチェスターにあるラグジュアリーな巨大なコンテンポラリースタイルのおしゃれなキッチン (アンダーカウンターシンク、フラットパネル扉のキャビネット、淡色木目調キャビネット、珪岩カウンター、白いキッチンパネル、ガラス板のキッチンパネル、黒い調理設備、コンクリートの床、グレーの床、白いキッチンカウンター、三角天井、グレーとブラウン) の写真
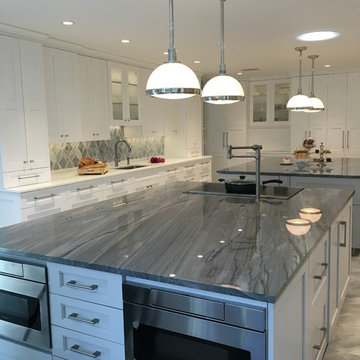
ニューヨークにある巨大なコンテンポラリースタイルのおしゃれなキッチン (シングルシンク、シェーカースタイル扉のキャビネット、白いキャビネット、珪岩カウンター、グレーのキッチンパネル、ガラス板のキッチンパネル、シルバーの調理設備、セラミックタイルの床) の写真
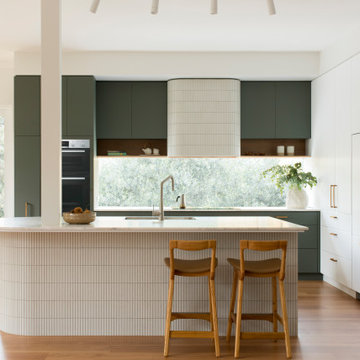
Tennille was engaged by the clients when they purchased a larger house. It would be the third family home that Tennille would collaborate with this family. After completing their home in Malvern, the clients soon discovered that their growing boys would be teenagers, needing more room for their sport and musical talents.
Tennille was engaged to assist with spatial planning the new kitchen, living room joinery concepts and finishes, ensuite, bathroom design and material selections, paint and colour selections, furniture selections and soft furnishings, along with feature lighting. The layout of the kitchen has been designed around a structural support column. Design Room was engaged to design the kitchen around the column to enable the kitchen flow in a more modern style. The kitchen is now successful in the movement of every day rituals for a busy family.
巨大なキッチン (ガラス板のキッチンパネル、テラコッタタイルのキッチンパネル) の写真
1