キッチン (ガラス板のキッチンパネル、石タイルのキッチンパネル、フラットパネル扉のキャビネット、落し込みパネル扉のキャビネット、青いキッチンカウンター) の写真
絞り込み:
資材コスト
並び替え:今日の人気順
写真 1〜20 枚目(全 61 枚)

Going with a monochromatic design, the client wanted a kitchen that was stunning and unique. With a mostly all black aesthetic, the kitchen truly immerses you, despite it being part of an open floor plan.

デトロイトにある高級な広いラスティックスタイルのおしゃれなキッチン (アンダーカウンターシンク、フラットパネル扉のキャビネット、青いキャビネット、御影石カウンター、グレーのキッチンパネル、石タイルのキッチンパネル、シルバーの調理設備、トラバーチンの床、グレーの床、青いキッチンカウンター) の写真

Custom kitchen mixes walnut and painted cabinetry. A cooks dream with professional appliances. Seating at island is great for family life or entertaining.
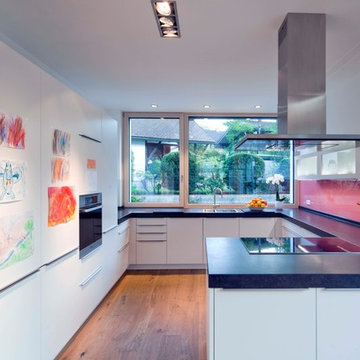
Foto: Michael Voit, Nußdorf
ミュンヘンにあるコンテンポラリースタイルのおしゃれなキッチン (ドロップインシンク、フラットパネル扉のキャビネット、白いキャビネット、ピンクのキッチンパネル、ガラス板のキッチンパネル、黒い調理設備、無垢フローリング、茶色い床、青いキッチンカウンター) の写真
ミュンヘンにあるコンテンポラリースタイルのおしゃれなキッチン (ドロップインシンク、フラットパネル扉のキャビネット、白いキャビネット、ピンクのキッチンパネル、ガラス板のキッチンパネル、黒い調理設備、無垢フローリング、茶色い床、青いキッチンカウンター) の写真
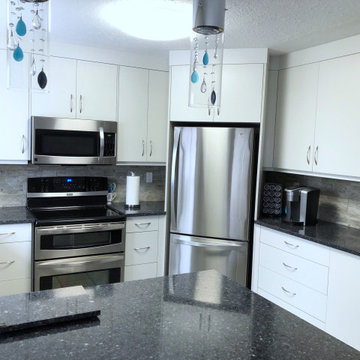
バンクーバーにあるお手頃価格の中くらいなモダンスタイルのおしゃれなキッチン (アンダーカウンターシンク、フラットパネル扉のキャビネット、白いキャビネット、珪岩カウンター、マルチカラーのキッチンパネル、石タイルのキッチンパネル、シルバーの調理設備、スレートの床、マルチカラーの床、青いキッチンカウンター) の写真
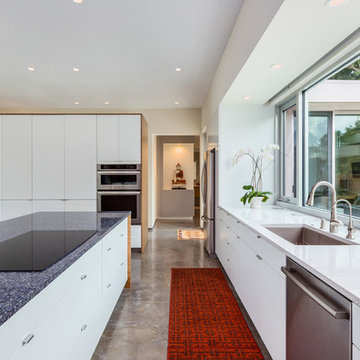
他の地域にあるお手頃価格の中くらいなモダンスタイルのおしゃれなキッチン (アンダーカウンターシンク、フラットパネル扉のキャビネット、白いキャビネット、クオーツストーンカウンター、ガラス板のキッチンパネル、シルバーの調理設備、コンクリートの床、グレーの床、青いキッチンカウンター) の写真
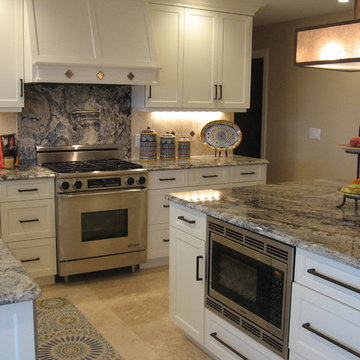
Microwave in island. Photographer Brandon Pollock, CVHG magazine
シーダーラピッズにある高級なトランジショナルスタイルのおしゃれなキッチン (アンダーカウンターシンク、落し込みパネル扉のキャビネット、白いキャビネット、御影石カウンター、ベージュキッチンパネル、石タイルのキッチンパネル、シルバーの調理設備、トラバーチンの床、青いキッチンカウンター) の写真
シーダーラピッズにある高級なトランジショナルスタイルのおしゃれなキッチン (アンダーカウンターシンク、落し込みパネル扉のキャビネット、白いキャビネット、御影石カウンター、ベージュキッチンパネル、石タイルのキッチンパネル、シルバーの調理設備、トラバーチンの床、青いキッチンカウンター) の写真
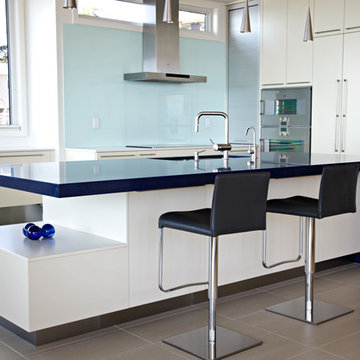
www.robcampbellphotography.com
バンクーバーにあるモダンスタイルのおしゃれなキッチン (パネルと同色の調理設備、フラットパネル扉のキャビネット、白いキャビネット、青いキッチンパネル、ガラス板のキッチンパネル、青いキッチンカウンター) の写真
バンクーバーにあるモダンスタイルのおしゃれなキッチン (パネルと同色の調理設備、フラットパネル扉のキャビネット、白いキャビネット、青いキッチンパネル、ガラス板のキッチンパネル、青いキッチンカウンター) の写真
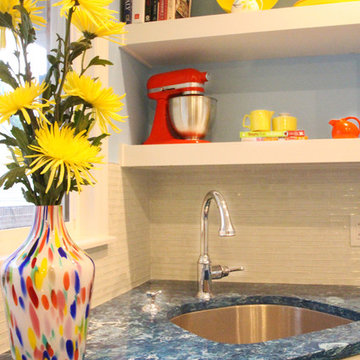
This Rego Park apartment remodel consisted of a traditional white kitchen, with modern aspects all driven by the 'Skye' blue Cambria Quartz countertop. Balanced with a white frosted glass backsplash and chrome finishes from the fixtures, appliances and hardware to give it the necessary flow and allow the top to do all the talking.
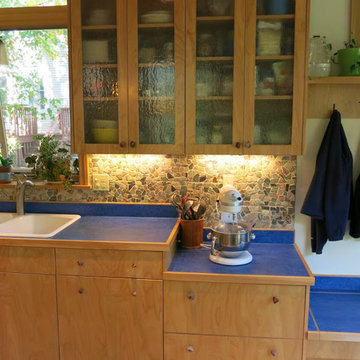
他の地域にある中くらいなトラディショナルスタイルのおしゃれなキッチン (ダブルシンク、フラットパネル扉のキャビネット、淡色木目調キャビネット、木材カウンター、グレーのキッチンパネル、石タイルのキッチンパネル、シルバーの調理設備、磁器タイルの床、ベージュの床、青いキッチンカウンター) の写真
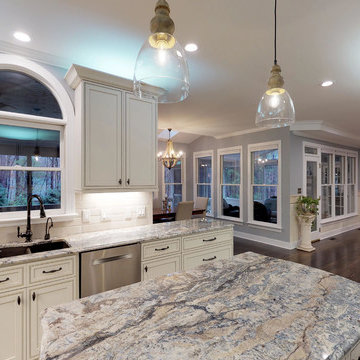
The exotic granite countertops from Brazil are a showstopper. The breakfast nook chandelier and pendants both share a touch of wood detail, adding warmth and texture to the space. The custom blended stain applied to the newly refinished floors grounds the entire first floor of this beautiful home.
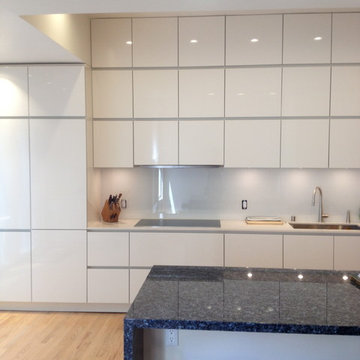
サンフランシスコにあるラグジュアリーな中くらいなコンテンポラリースタイルのおしゃれなキッチン (アンダーカウンターシンク、フラットパネル扉のキャビネット、白いキャビネット、御影石カウンター、白いキッチンパネル、ガラス板のキッチンパネル、シルバーの調理設備、淡色無垢フローリング、茶色い床、青いキッチンカウンター) の写真
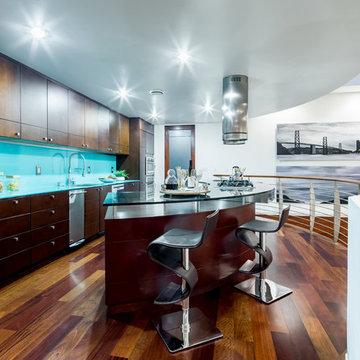
One of the dramatic Hollywood style kitchens with a curved island and curved glass counter top, dark brown cabinets, and floor. Offset by an aqua colored glass backsplash with stainless steel appliances. The two cylinder cooker hoods totally blending with the curves of this Silicon Valley home
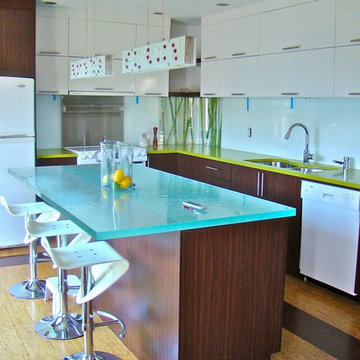
Glass is ideal for protecting surfaces and can be custom cut to fit any size kitchen countertop, table or desktop. We can cut intricate designs, shapes and patterns that include custom cutouts and notches and with a wide variety of glass options, the possibilities are endless!
Arrow Glass and Mirrors team is also able to deliver and set-up your custom glass design, which comes in handy for those extra-large pieces.
For more information on ordering custom glass kitchen countertops, tabletops, desktops or shelving please contact our Residential Team today at 512-339-4888 or email sales@glassgang.com.
#glass #glasstabletops #glasskitchencountertops #customcutglass #arrowglassandmirroraustin
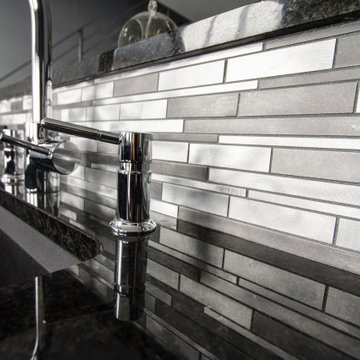
Providing light contrast, the stone Merola tile backsplash utilizes light and dark gray tones, all while being set in dark grey grout, complimenting the speckling in the midnight blue granite.
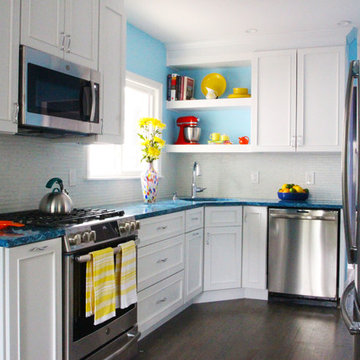
This Rego Park apartment remodel consisted of a traditional white kitchen, with modern aspects all driven by the 'Skye' blue Cambria Quartz countertop. Balanced with a white frosted glass backsplash and chrome finishes from the fixtures, appliances and hardware to give it the necessary flow and allow the top to do all the talking.
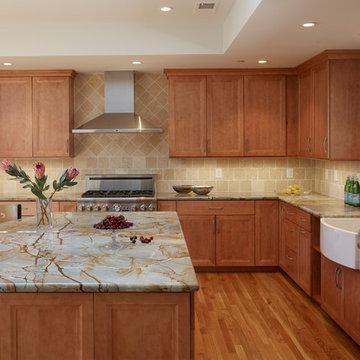
This kitchen is for an active family who wanted this space to be carefree and comfortable. Large appliances and lots of island seating means this room can really function as the heart of the home. Light, natural wood tones are complemented with cool greens and blues from the island granite top and coordinating wall color give this home a relaxed beachy vibe.
Cabinets By: Signature Kitchen & Bath Design Inc.
Photos By: Michael Kaskel Photography
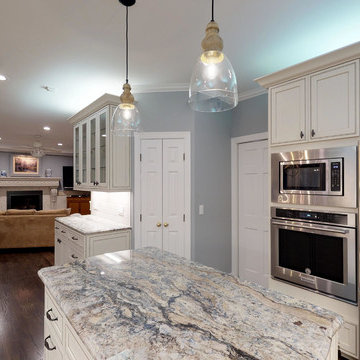
This kitchen took its style cue from the owners fireplace design. Corbel details were used to echo the feel already set in motion. The peninsula was straightened out to make the work area flow and function better. Double wall oven, refrigerator and an additional pantry cabinet were put together on the same wall, where previously countertop space was chopped up and unusable. Cabinetry with glass doors was added to replace a china cabinet, bridging the space between kitchen and entertaining areas. Hardwood floors were refinished with a custom blended stain.
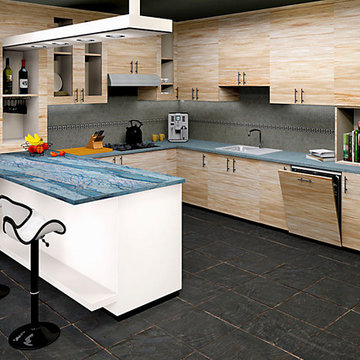
This is a 3D design and visualisation of a modern kitchen.
Image 2 night time setting.
他の地域にある中くらいなモダンスタイルのおしゃれなキッチン (シングルシンク、フラットパネル扉のキャビネット、淡色木目調キャビネット、御影石カウンター、ベージュキッチンパネル、石タイルのキッチンパネル、パネルと同色の調理設備、セラミックタイルの床、黒い床、青いキッチンカウンター) の写真
他の地域にある中くらいなモダンスタイルのおしゃれなキッチン (シングルシンク、フラットパネル扉のキャビネット、淡色木目調キャビネット、御影石カウンター、ベージュキッチンパネル、石タイルのキッチンパネル、パネルと同色の調理設備、セラミックタイルの床、黒い床、青いキッチンカウンター) の写真
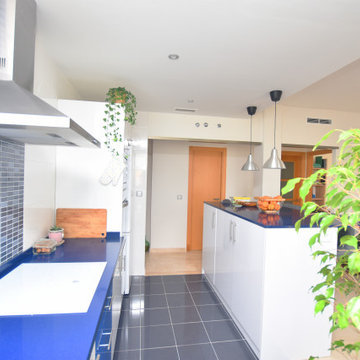
Reforma en vivienda nueva para unión de Comedor con cocina para dar más amplitud al espacio.
バレンシアにある低価格の小さなコンテンポラリースタイルのおしゃれなキッチン (シングルシンク、フラットパネル扉のキャビネット、白いキャビネット、クオーツストーンカウンター、白いキッチンパネル、石タイルのキッチンパネル、白い調理設備、セラミックタイルの床、グレーの床、青いキッチンカウンター、折り上げ天井) の写真
バレンシアにある低価格の小さなコンテンポラリースタイルのおしゃれなキッチン (シングルシンク、フラットパネル扉のキャビネット、白いキャビネット、クオーツストーンカウンター、白いキッチンパネル、石タイルのキッチンパネル、白い調理設備、セラミックタイルの床、グレーの床、青いキッチンカウンター、折り上げ天井) の写真
キッチン (ガラス板のキッチンパネル、石タイルのキッチンパネル、フラットパネル扉のキャビネット、落し込みパネル扉のキャビネット、青いキッチンカウンター) の写真
1