ベージュのキッチン (ガラス板のキッチンパネル、石スラブのキッチンパネル、ソープストーンカウンター) の写真
絞り込み:
資材コスト
並び替え:今日の人気順
写真 1〜20 枚目(全 81 枚)
1/5

Can you find the concealed washer/dryer?
ニューヨークにあるお手頃価格の小さなおしゃれな独立型キッチン (アンダーカウンターシンク、フラットパネル扉のキャビネット、中間色木目調キャビネット、ソープストーンカウンター、黒いキッチンパネル、石スラブのキッチンパネル、シルバーの調理設備、磁器タイルの床、グレーの床、黒いキッチンカウンター) の写真
ニューヨークにあるお手頃価格の小さなおしゃれな独立型キッチン (アンダーカウンターシンク、フラットパネル扉のキャビネット、中間色木目調キャビネット、ソープストーンカウンター、黒いキッチンパネル、石スラブのキッチンパネル、シルバーの調理設備、磁器タイルの床、グレーの床、黒いキッチンカウンター) の写真
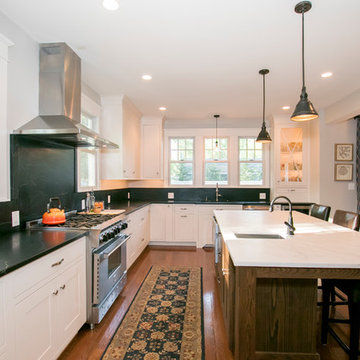
Brian Bortnick Photography
フィラデルフィアにあるトラディショナルスタイルのおしゃれなダイニングキッチン (アンダーカウンターシンク、シェーカースタイル扉のキャビネット、白いキャビネット、ソープストーンカウンター、黒いキッチンパネル、石スラブのキッチンパネル、シルバーの調理設備、無垢フローリング) の写真
フィラデルフィアにあるトラディショナルスタイルのおしゃれなダイニングキッチン (アンダーカウンターシンク、シェーカースタイル扉のキャビネット、白いキャビネット、ソープストーンカウンター、黒いキッチンパネル、石スラブのキッチンパネル、シルバーの調理設備、無垢フローリング) の写真
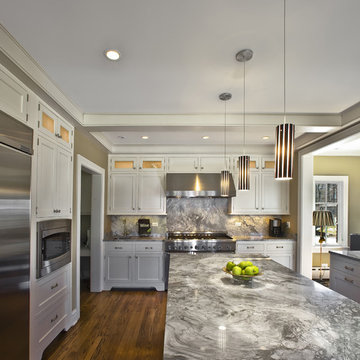
シカゴにある高級な広いトラディショナルスタイルのおしゃれなキッチン (アンダーカウンターシンク、シェーカースタイル扉のキャビネット、白いキャビネット、ソープストーンカウンター、グレーのキッチンパネル、石スラブのキッチンパネル、シルバーの調理設備、濃色無垢フローリング、茶色い床) の写真

ニューヨークにある高級な広いモダンスタイルのおしゃれなキッチン (アンダーカウンターシンク、フラットパネル扉のキャビネット、グレーのキャビネット、ソープストーンカウンター、白いキッチンパネル、石スラブのキッチンパネル、パネルと同色の調理設備、リノリウムの床、アイランドなし、マルチカラーの床) の写真
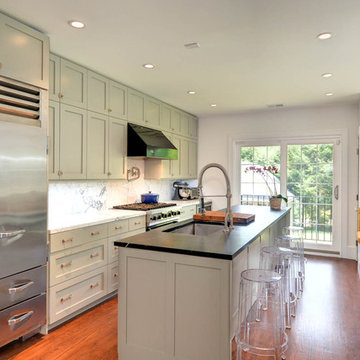
Standard IKEA kitchen in Gladwyne, PA with custom Semihandmade DIY Shaker facing.
Photo by Paul Lipowicz.
フィラデルフィアにある高級なコンテンポラリースタイルのおしゃれなキッチン (シェーカースタイル扉のキャビネット、シルバーの調理設備、アンダーカウンターシンク、白いキッチンパネル、石スラブのキッチンパネル、緑のキャビネット、ソープストーンカウンター) の写真
フィラデルフィアにある高級なコンテンポラリースタイルのおしゃれなキッチン (シェーカースタイル扉のキャビネット、シルバーの調理設備、アンダーカウンターシンク、白いキッチンパネル、石スラブのキッチンパネル、緑のキャビネット、ソープストーンカウンター) の写真

This lovely kitchen has vaulted white wood ceilings with wood beams. The light hardwood floor adds to the open airy feeling of this space.
Photo by Jim Bartsch

This traditional kitchen features a combination of soapstone and marble counter tops, a la canche range with a soapstone backsplash and a butcher block top. The kitchen includes a built-in subzero fridge, cabinetry and brass cabinet hardware and decorative lighting fixtures.

Smoked Oak Floors by LifeCore, Anew Gentling | Kitchen Island & Wall Cabinets by Shiloh Cabinetry, Dusty Road on Alder | Painted Refrigerator Cabinets by Shiloh in Iron Ore | Full Slab Backsplash and Soapstone Countertop by Silestone in Suede Charcoal
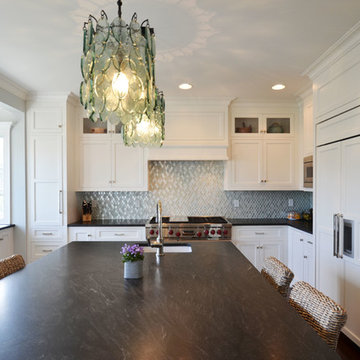
This new construction in the beach area had some pretty architectural work done, but was with out coastal charm. In adding fabulous lighting and glass tile the kitchen is a knockout. Tying in the blues we added navy sofas with white seagrass and leather in the FR and a custom reclaimed wood table in the DR with natural linen and blue velvet chairs.

ボルチモアにあるラグジュアリーな広いトランジショナルスタイルのおしゃれなキッチン (一体型シンク、シェーカースタイル扉のキャビネット、ベージュのキャビネット、ソープストーンカウンター、黒いキッチンパネル、石スラブのキッチンパネル、パネルと同色の調理設備、ライムストーンの床、ベージュの床、黒いキッチンカウンター) の写真
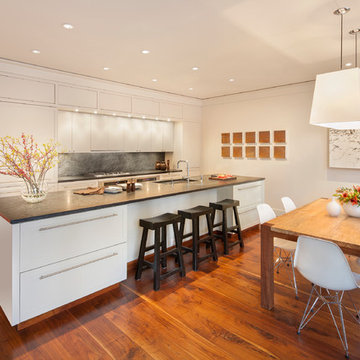
Kitchen & Breakfast Room, John Clemmer Photography
アトランタにある高級な中くらいなコンテンポラリースタイルのおしゃれなキッチン (フラットパネル扉のキャビネット、白いキャビネット、アンダーカウンターシンク、ソープストーンカウンター、グレーのキッチンパネル、石スラブのキッチンパネル、シルバーの調理設備、無垢フローリング、茶色い床) の写真
アトランタにある高級な中くらいなコンテンポラリースタイルのおしゃれなキッチン (フラットパネル扉のキャビネット、白いキャビネット、アンダーカウンターシンク、ソープストーンカウンター、グレーのキッチンパネル、石スラブのキッチンパネル、シルバーの調理設備、無垢フローリング、茶色い床) の写真
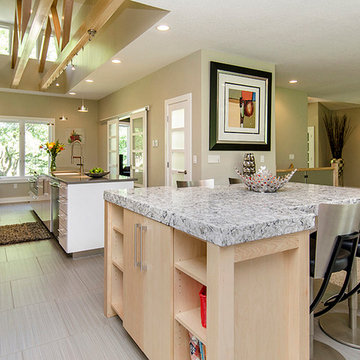
Design by Kitchen Classics
他の地域にある高級な広いコンテンポラリースタイルのおしゃれなキッチン (ドロップインシンク、オープンシェルフ、白いキャビネット、ソープストーンカウンター、グレーのキッチンパネル、石スラブのキッチンパネル、シルバーの調理設備、淡色無垢フローリング) の写真
他の地域にある高級な広いコンテンポラリースタイルのおしゃれなキッチン (ドロップインシンク、オープンシェルフ、白いキャビネット、ソープストーンカウンター、グレーのキッチンパネル、石スラブのキッチンパネル、シルバーの調理設備、淡色無垢フローリング) の写真
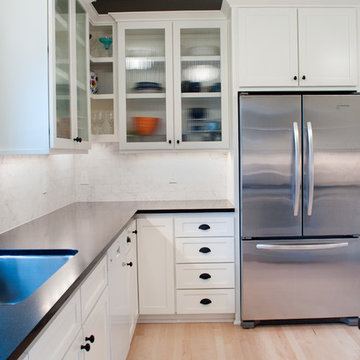
This kitchen facelift was inspired by a family of 7 who needed a fresh feel and better organization in the most popular room in the house. We were invited to select the finishes, plumbing fixtures, decorative hood and design a new bank of cabinets with rollout shelves to compliment the existing kitchen cabinets. The existing stained cabinets were painted white in contrast to the beautiful new natural stone counters. The result was bright and fresh. A marble tile backsplash added classic sophistication and the hood added a more capable ventilation system and a beautiful decorative element. Little details such as the touchless faucet and single basin sink which is large enough to wash platters and baking dishes increased the overall kitchen efficiency. The end result is a classic modern kitchen that is well loved by its family!
Designed by: Jennifer Gardner Design
Photographed by: Marcela Winspear
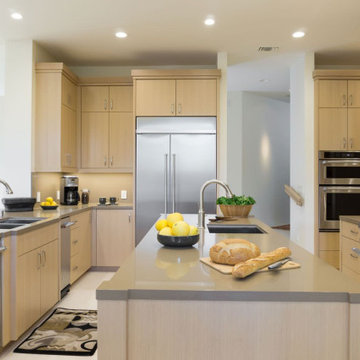
The perfect winter getaway for these Pacific Northwest clients of mine. I wanted to design a space that promoted relaxation (and sunbathing!), so my team and I adorned the home almost entirely in warm neutrals. To match the distinct artwork, we made sure to add in powerful pops of black, brass, and a tad of sparkle, offering strong touches of modern flair.
Designed by Michelle Yorke Interiors who also serves Seattle, Washington and it's surrounding East-Side suburbs from Mercer Island all the way through Issaquah.
For more about Michelle Yorke, click here: https://michelleyorkedesign.com/
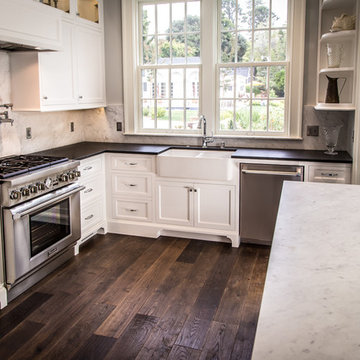
Soapstone countertops with farmhouse sink provide a beautiful base for a flowing Carrara Marble backsplash and window sill. Full backsplash flows together seamlessly for a calming finished product.
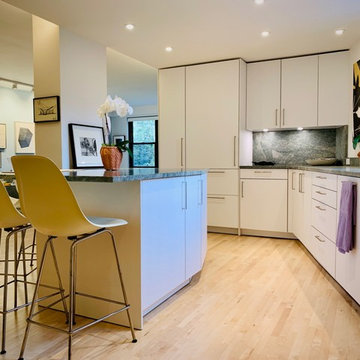
This gut renovation of a 1960's galley kitchen opens the kitchen to the living room and allows natural light to flood the space. All new recessed lighting in a drop ceiling with LED linear lights installed in the reveal create a floating appearance. Appliances are integrated into the cabinetry to reduce visual clutter. A simple, clean-lined and modern aesthetic will stand the test of time.
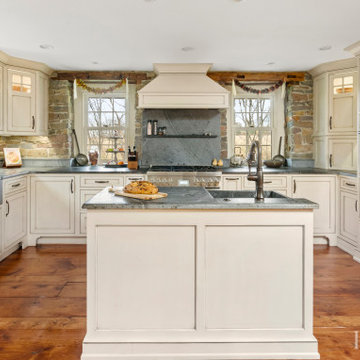
フィラデルフィアにある高級な中くらいなラスティックスタイルのおしゃれなキッチン (エプロンフロントシンク、インセット扉のキャビネット、ベージュのキャビネット、ソープストーンカウンター、黒いキッチンパネル、石スラブのキッチンパネル、シルバーの調理設備、無垢フローリング、茶色い床、黒いキッチンカウンター) の写真
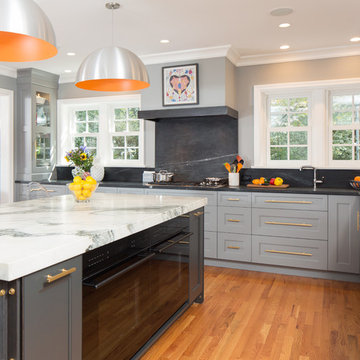
Keith Gegg
セントルイスにある中くらいなトランジショナルスタイルのおしゃれなキッチン (エプロンフロントシンク、落し込みパネル扉のキャビネット、グレーのキャビネット、ソープストーンカウンター、石スラブのキッチンパネル、パネルと同色の調理設備、無垢フローリング) の写真
セントルイスにある中くらいなトランジショナルスタイルのおしゃれなキッチン (エプロンフロントシンク、落し込みパネル扉のキャビネット、グレーのキャビネット、ソープストーンカウンター、石スラブのキッチンパネル、パネルと同色の調理設備、無垢フローリング) の写真
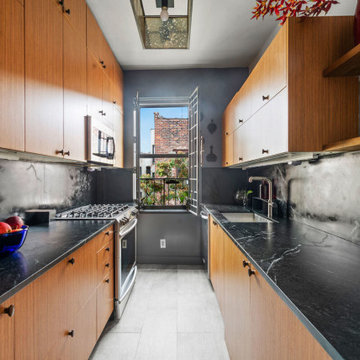
When the countertop becomes the backsplash the kitchen can really open up spatially.
ニューヨークにあるお手頃価格の小さなトラディショナルスタイルのおしゃれなキッチン (アンダーカウンターシンク、フラットパネル扉のキャビネット、中間色木目調キャビネット、ソープストーンカウンター、黒いキッチンパネル、石スラブのキッチンパネル、シルバーの調理設備、グレーの床、磁器タイルの床、黒いキッチンカウンター) の写真
ニューヨークにあるお手頃価格の小さなトラディショナルスタイルのおしゃれなキッチン (アンダーカウンターシンク、フラットパネル扉のキャビネット、中間色木目調キャビネット、ソープストーンカウンター、黒いキッチンパネル、石スラブのキッチンパネル、シルバーの調理設備、グレーの床、磁器タイルの床、黒いキッチンカウンター) の写真
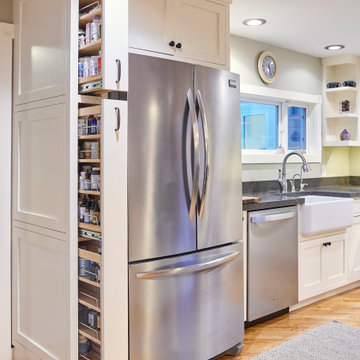
Project undertaken by Sightline Construction – General Contractors offering design and build services in the Santa Cruz and Los Gatos area. Specializing in new construction, additions and Accessory Dwelling Units (ADU’s) as well as kitchen and bath remodels. For more information about Sightline Construction or to contact us for a free consultation click here: https://sightline.construction/
ベージュのキッチン (ガラス板のキッチンパネル、石スラブのキッチンパネル、ソープストーンカウンター) の写真
1