キッチン (ガラス板のキッチンパネル、スレートのキッチンパネル、緑のキッチンカウンター) の写真
絞り込み:
資材コスト
並び替え:今日の人気順
写真 1〜20 枚目(全 105 枚)
1/4

The design of this remodel of a small two-level residence in Noe Valley reflects the owner's passion for Japanese architecture. Having decided to completely gut the interior partitions, we devised a better-arranged floor plan with traditional Japanese features, including a sunken floor pit for dining and a vocabulary of natural wood trim and casework. Vertical grain Douglas Fir takes the place of Hinoki wood traditionally used in Japan. Natural wood flooring, soft green granite and green glass backsplashes in the kitchen further develop the desired Zen aesthetic. A wall to wall window above the sunken bath/shower creates a connection to the outdoors. Privacy is provided through the use of switchable glass, which goes from opaque to clear with a flick of a switch. We used in-floor heating to eliminate the noise associated with forced-air systems.

Matthew Millman
サンフランシスコにあるコンテンポラリースタイルのおしゃれなキッチン (フラットパネル扉のキャビネット、中間色木目調キャビネット、緑のキッチンパネル、ガラス板のキッチンパネル、緑のキッチンカウンター) の写真
サンフランシスコにあるコンテンポラリースタイルのおしゃれなキッチン (フラットパネル扉のキャビネット、中間色木目調キャビネット、緑のキッチンパネル、ガラス板のキッチンパネル、緑のキッチンカウンター) の写真

ミネアポリスにある中くらいなコンテンポラリースタイルのおしゃれなキッチン (アンダーカウンターシンク、フラットパネル扉のキャビネット、中間色木目調キャビネット、ソープストーンカウンター、緑のキッチンパネル、ガラス板のキッチンパネル、シルバーの調理設備、無垢フローリング、オレンジの床、緑のキッチンカウンター) の写真

Peter Giles Photography
サンフランシスコにある中くらいなコンテンポラリースタイルのおしゃれなキッチン (アンダーカウンターシンク、フラットパネル扉のキャビネット、オレンジのキャビネット、クオーツストーンカウンター、緑のキッチンパネル、ガラス板のキッチンパネル、シルバーの調理設備、無垢フローリング、黄色い床、緑のキッチンカウンター) の写真
サンフランシスコにある中くらいなコンテンポラリースタイルのおしゃれなキッチン (アンダーカウンターシンク、フラットパネル扉のキャビネット、オレンジのキャビネット、クオーツストーンカウンター、緑のキッチンパネル、ガラス板のキッチンパネル、シルバーの調理設備、無垢フローリング、黄色い床、緑のキッチンカウンター) の写真

Virginia AIA Honor Award for Excellence in Residential Design | This house is designed around the simple concept of placing main living spaces and private bedrooms in separate volumes, and linking the two wings with a well-organized kitchen. In doing so, the southern living space becomes a pavilion that enjoys expansive glass openings and a generous porch. Maintaining a geometric self-confidence, this front pavilion possesses the simplicity of a barn, while its large, shadowy openings suggest shelter from the elements and refuge within.
The interior is fitted with reclaimed elm flooring and vertical grain white oak for windows, bookcases, cabinets, and trim. The same cypress used on the exterior comes inside on the back wall and ceiling. Belgian linen drapes pocket behind the bookcases, and windows are glazed with energy-efficient, triple-pane, R-11 Low-E glass.

ロンドンにあるラグジュアリーな広いモダンスタイルのおしゃれなキッチン (ドロップインシンク、フラットパネル扉のキャビネット、濃色木目調キャビネット、御影石カウンター、黒いキッチンパネル、ガラス板のキッチンパネル、黒い調理設備、磁器タイルの床、グレーの床、緑のキッチンカウンター、格子天井) の写真
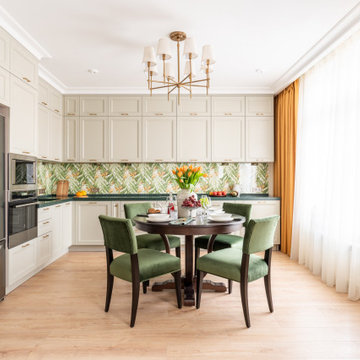
モスクワにあるお手頃価格の広いトラディショナルスタイルのおしゃれなキッチン (アンダーカウンターシンク、レイズドパネル扉のキャビネット、ベージュのキャビネット、人工大理石カウンター、緑のキッチンパネル、ガラス板のキッチンパネル、シルバーの調理設備、無垢フローリング、アイランドなし、ベージュの床、緑のキッチンカウンター) の写真

When other firms refused we steped to the challenge of designing this small space kitchen! Midway through I lamented accepting but we plowed through to this fabulous conclusion. Flooring natural bamboo planks, custom designed maple cabinetry in custom stain, Granite counter top- ubatuba , backsplash slate tiles, Paint BM HC-65 Alexaner Robertson Photography

Bay Area Custom Cabinetry: wine bar sideboard in family room connects to galley kitchen. This custom cabinetry built-in has two wind refrigerators installed side-by-side, one having a hinged door on the right side and the other on the left. The countertop is made of seafoam green granite and the backsplash is natural slate. These custom cabinets were made in our own award-winning artisanal cabinet studio.
This Bay Area Custom home is featured in this video: http://www.billfryconstruction.com/videos/custom-cabinets/index.html

Jule Lucero recreated these kitchen cabinets to take advantage of the high, flat ceiling. She added built-up crown molding to create balance, elegance and an architectural statement. Glass front cabinet doors were added, as were open shelves, to strategically add visual depth. Seeded, bubble glass was used to create blurred privacy for flexible storage use.
The cabinets were stripped (originally a stained dark mahogany), painted a crisp, warm white to offset the custom oak flooring,
The island was increased with a new granite top, and custom recess with new corbels, for casual coffee, or dining.

The design of this remodel of a small two-level residence in Noe Valley reflects the owner's passion for Japanese architecture. Having decided to completely gut the interior partitions, we devised a better-arranged floor plan with traditional Japanese features, including a sunken floor pit for dining and a vocabulary of natural wood trim and casework. Vertical grain Douglas Fir takes the place of Hinoki wood traditionally used in Japan. Natural wood flooring, soft green granite and green glass backsplashes in the kitchen further develop the desired Zen aesthetic. A wall to wall window above the sunken bath/shower creates a connection to the outdoors. Privacy is provided through the use of switchable glass, which goes from opaque to clear with a flick of a switch. We used in-floor heating to eliminate the noise associated with forced-air systems.
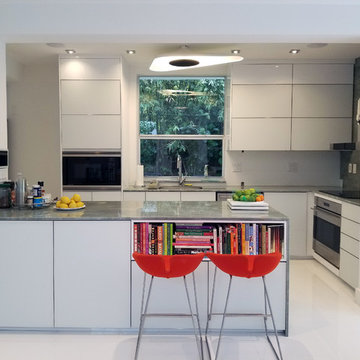
Miami, FL. INTERIOR DESIGNS By J Design Group.
マイアミにある高級な小さなモダンスタイルのおしゃれなキッチン (アンダーカウンターシンク、ガラス扉のキャビネット、白いキャビネット、大理石カウンター、白いキッチンパネル、ガラス板のキッチンパネル、白い調理設備、大理石の床、白い床、緑のキッチンカウンター) の写真
マイアミにある高級な小さなモダンスタイルのおしゃれなキッチン (アンダーカウンターシンク、ガラス扉のキャビネット、白いキャビネット、大理石カウンター、白いキッチンパネル、ガラス板のキッチンパネル、白い調理設備、大理石の床、白い床、緑のキッチンカウンター) の写真
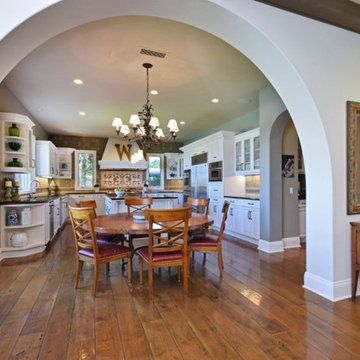
Jule Lucero recreated these kitchen cabinets to take advantage of the high, flat ceiling. She added built-up crown molding to create balance, elegance and an architectural statement. Glass front cabinet doors were added, as were open shelves, to strategically add visual depth. Seeded, bubble glass was used to create blurred privacy for flexible storage use.
The cabinets were stripped (originally a stained dark mahogany), painted a crisp, warm white to offset the custom oak flooring,
The island was increased with a new granite top, and custom recess with new corbels, for casual coffee, or dining.
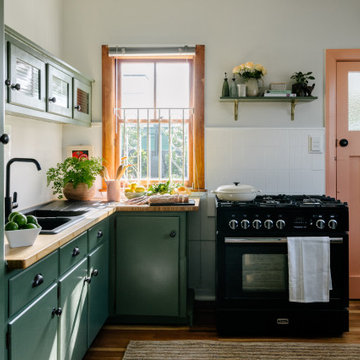
This room had a complete re-paint- including KItchen cabinets, a new rug, and styling.
ブリスベンにあるお手頃価格の小さなミッドセンチュリースタイルのおしゃれな独立型キッチン (人工大理石カウンター、白いキッチンパネル、ガラス板のキッチンパネル、オレンジの床、緑のキッチンカウンター) の写真
ブリスベンにあるお手頃価格の小さなミッドセンチュリースタイルのおしゃれな独立型キッチン (人工大理石カウンター、白いキッチンパネル、ガラス板のキッチンパネル、オレンジの床、緑のキッチンカウンター) の写真
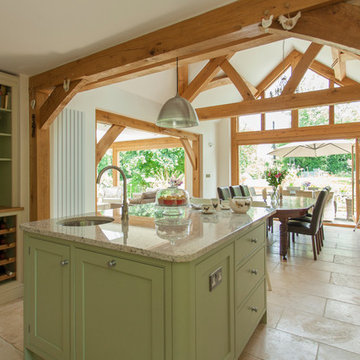
Top of our clients wish list for their kitchen project was an island to sit at on their stools. This was closely followed by built-in slide and hide ovens and somewhere to store their champagne!
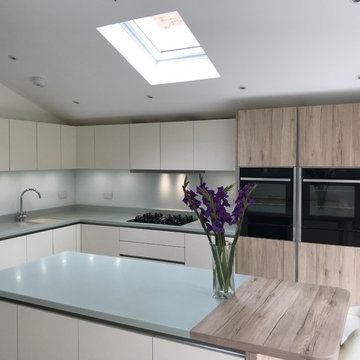
Photo credits: Harry
ケントにあるラグジュアリーな中くらいなモダンスタイルのおしゃれなキッチン (アンダーカウンターシンク、フラットパネル扉のキャビネット、白いキャビネット、人工大理石カウンター、白いキッチンパネル、ガラス板のキッチンパネル、黒い調理設備、磁器タイルの床、グレーの床、緑のキッチンカウンター) の写真
ケントにあるラグジュアリーな中くらいなモダンスタイルのおしゃれなキッチン (アンダーカウンターシンク、フラットパネル扉のキャビネット、白いキャビネット、人工大理石カウンター、白いキッチンパネル、ガラス板のキッチンパネル、黒い調理設備、磁器タイルの床、グレーの床、緑のキッチンカウンター) の写真
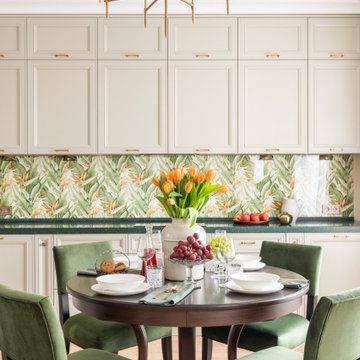
モスクワにあるお手頃価格の広いトラディショナルスタイルのおしゃれなキッチン (アンダーカウンターシンク、レイズドパネル扉のキャビネット、ベージュのキャビネット、人工大理石カウンター、緑のキッチンパネル、ガラス板のキッチンパネル、シルバーの調理設備、無垢フローリング、アイランドなし、ベージュの床、緑のキッチンカウンター) の写真
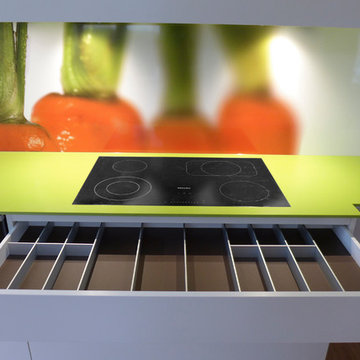
Weiße Küche in einem kleinen Raum mit digital bedruckter Glasrückwand.
© Silke Rabe
フランクフルトにある高級な中くらいなコンテンポラリースタイルのおしゃれなキッチン (アンダーカウンターシンク、フラットパネル扉のキャビネット、白いキャビネット、人工大理石カウンター、マルチカラーのキッチンパネル、ガラス板のキッチンパネル、パネルと同色の調理設備、無垢フローリング、アイランドなし、茶色い床、緑のキッチンカウンター) の写真
フランクフルトにある高級な中くらいなコンテンポラリースタイルのおしゃれなキッチン (アンダーカウンターシンク、フラットパネル扉のキャビネット、白いキャビネット、人工大理石カウンター、マルチカラーのキッチンパネル、ガラス板のキッチンパネル、パネルと同色の調理設備、無垢フローリング、アイランドなし、茶色い床、緑のキッチンカウンター) の写真
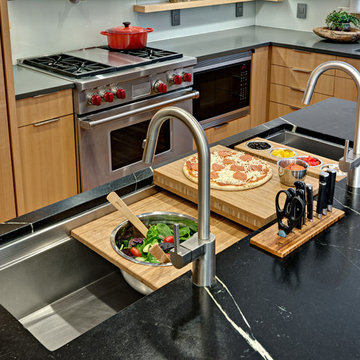
ミネアポリスにある中くらいなコンテンポラリースタイルのおしゃれなキッチン (アンダーカウンターシンク、フラットパネル扉のキャビネット、中間色木目調キャビネット、ソープストーンカウンター、緑のキッチンパネル、ガラス板のキッチンパネル、シルバーの調理設備、無垢フローリング、オレンジの床、緑のキッチンカウンター) の写真
キッチン (ガラス板のキッチンパネル、スレートのキッチンパネル、緑のキッチンカウンター) の写真
1
