キッチン (ガラス板のキッチンパネル、磁器タイルのキッチンパネル、フラットパネル扉のキャビネット、トラバーチンの床) の写真
絞り込み:
資材コスト
並び替え:今日の人気順
写真 1〜20 枚目(全 410 枚)
1/5

Dustin Halleck
シカゴにある高級な中くらいなトランジショナルスタイルのおしゃれなキッチン (エプロンフロントシンク、フラットパネル扉のキャビネット、白いキャビネット、大理石カウンター、白いキッチンパネル、磁器タイルのキッチンパネル、シルバーの調理設備、トラバーチンの床、アイランドなし、グレーの床) の写真
シカゴにある高級な中くらいなトランジショナルスタイルのおしゃれなキッチン (エプロンフロントシンク、フラットパネル扉のキャビネット、白いキャビネット、大理石カウンター、白いキッチンパネル、磁器タイルのキッチンパネル、シルバーの調理設備、トラバーチンの床、アイランドなし、グレーの床) の写真
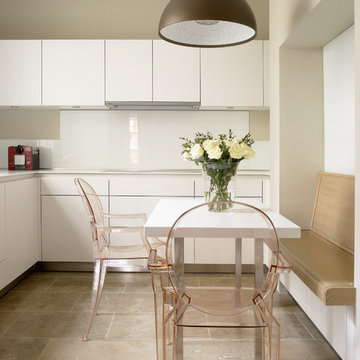
ロンドンにあるコンテンポラリースタイルのおしゃれなダイニングキッチン (フラットパネル扉のキャビネット、白いキャビネット、白いキッチンパネル、ガラス板のキッチンパネル、トラバーチンの床、ベージュの床) の写真

Modern kitchen at twilight - Interior Architecture: HAUS | Architecture + LEVEL Interiors - Photography: Ryan Kurtz
インディアナポリスにある高級な中くらいなコンテンポラリースタイルのおしゃれなキッチン (シングルシンク、フラットパネル扉のキャビネット、中間色木目調キャビネット、大理石カウンター、白いキッチンパネル、ガラス板のキッチンパネル、パネルと同色の調理設備、トラバーチンの床) の写真
インディアナポリスにある高級な中くらいなコンテンポラリースタイルのおしゃれなキッチン (シングルシンク、フラットパネル扉のキャビネット、中間色木目調キャビネット、大理石カウンター、白いキッチンパネル、ガラス板のキッチンパネル、パネルと同色の調理設備、トラバーチンの床) の写真
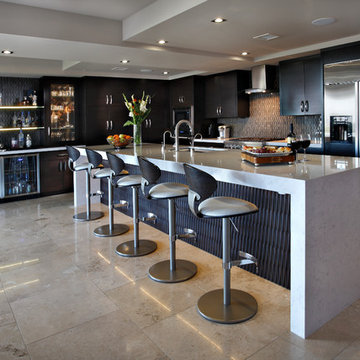
This large kitchen space got a total remodel to address the young home owners' modern style aesthetic. Textured wood cladding with LED lighting to illuminate it is on the back of the 14'-0 long island. Quartz waterfalls down the sides of the island. The far wall was designed as a dry bar and pull out pantry storage area. Before the remodel it was an empty wall.
Glass shelves with LED lighting show case the liquor bottles and a wine fridge and a beverage fridge are housed below.
Singleton Photography

ケルンにある広いコンテンポラリースタイルのおしゃれなキッチン (フラットパネル扉のキャビネット、中間色木目調キャビネット、白いキッチンパネル、ガラス板のキッチンパネル、黒い調理設備、トラバーチンの床) の写真
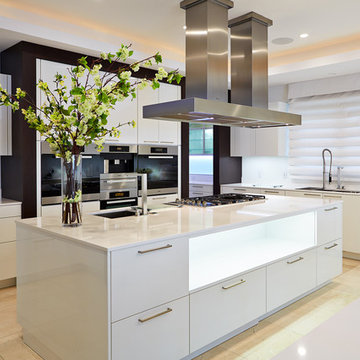
Photography by Jorge Alvarez.
タンパにあるお手頃価格の中くらいなコンテンポラリースタイルのおしゃれなキッチン (アンダーカウンターシンク、フラットパネル扉のキャビネット、白いキャビネット、白いキッチンパネル、シルバーの調理設備、人工大理石カウンター、ガラス板のキッチンパネル、トラバーチンの床、ベージュの床) の写真
タンパにあるお手頃価格の中くらいなコンテンポラリースタイルのおしゃれなキッチン (アンダーカウンターシンク、フラットパネル扉のキャビネット、白いキャビネット、白いキッチンパネル、シルバーの調理設備、人工大理石カウンター、ガラス板のキッチンパネル、トラバーチンの床、ベージュの床) の写真

The star in this space is the view, so a subtle, clean-line approach was the perfect kitchen design for this client. The spacious island invites guests and cooks alike. The inclusion of a handy 'home admin' area is a great addition for clients with busy work/home commitments. The combined laundry and butler's pantry is a much used area by these clients, who like to entertain on a regular basis. Plenty of storage adds to the functionality of the space.
The TV Unit was a must have, as it enables perfect use of space, and placement of components, such as the TV and fireplace.
The small bathroom was cleverly designed to make it appear as spacious as possible. A subtle colour palette was a clear choice.
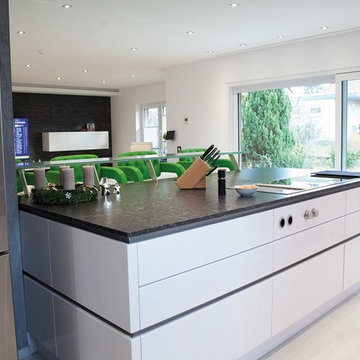
他の地域にある高級な広いコンテンポラリースタイルのおしゃれなキッチン (フラットパネル扉のキャビネット、白いキャビネット、御影石カウンター、トラバーチンの床、白い床、黒い調理設備、一体型シンク、白いキッチンパネル、ガラス板のキッチンパネル) の写真
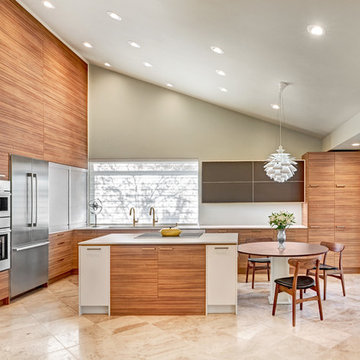
A celebration of lightness and height. This sophisticated kitchen remodel brings the beautiful outdoors inside in the most modern way with its subtle combination of shades and textures. Light travertine tile floors and warm white walls create a soft background for the linear pattern Cypress cabinets that run the perimeter and extend to the highest point of the sloped ceiling. A pair of wall cabinets have fold-up doors in coffee glass. Engineered quartz counters repeat the warm white as does the custom painted i-beam table base. Easily accessible storage space behind the stainless tambour doors cleanly conceals multiple small appliances. A large Galley sink makes multi-tasking a breeze with its adjustable accessories. The iconic artichoke pendant adds a touch of the mid-century modern charm.
Photo credit: Fred Donham of PhotographerLink
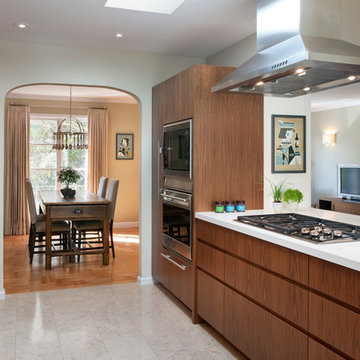
サンフランシスコにある広いコンテンポラリースタイルのおしゃれなキッチン (アンダーカウンターシンク、フラットパネル扉のキャビネット、濃色木目調キャビネット、クオーツストーンカウンター、ガラス板のキッチンパネル、パネルと同色の調理設備、トラバーチンの床、ベージュの床、白いキッチンカウンター) の写真
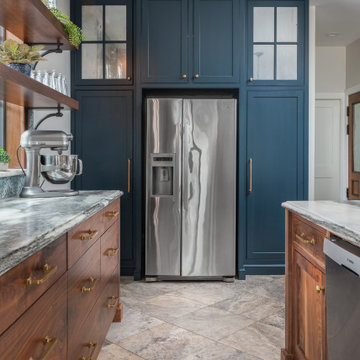
Modern Urban meets vintage flair with dark teal painted refrigerator cabinetry and walnut island and back wall cabinetry. Shelves across windows with iron brackets. Custom wood vent hood made to look like metal.
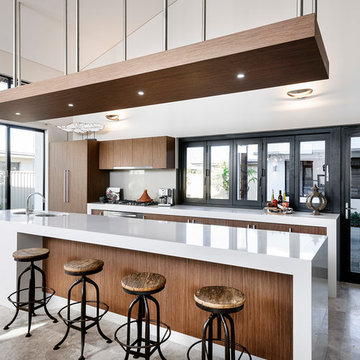
Courtesy of The Rural Building Company
パースにある高級な広いコンテンポラリースタイルのおしゃれなキッチン (中間色木目調キャビネット、クオーツストーンカウンター、ガラス板のキッチンパネル、トラバーチンの床、ダブルシンク、フラットパネル扉のキャビネット、グレーのキッチンパネル、シルバーの調理設備) の写真
パースにある高級な広いコンテンポラリースタイルのおしゃれなキッチン (中間色木目調キャビネット、クオーツストーンカウンター、ガラス板のキッチンパネル、トラバーチンの床、ダブルシンク、フラットパネル扉のキャビネット、グレーのキッチンパネル、シルバーの調理設備) の写真
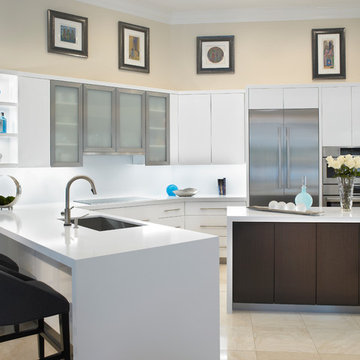
マイアミにある高級な中くらいなモダンスタイルのおしゃれなキッチン (アンダーカウンターシンク、フラットパネル扉のキャビネット、白いキャビネット、人工大理石カウンター、白いキッチンパネル、シルバーの調理設備、トラバーチンの床、ガラス板のキッチンパネル、ベージュの床、白いキッチンカウンター) の写真
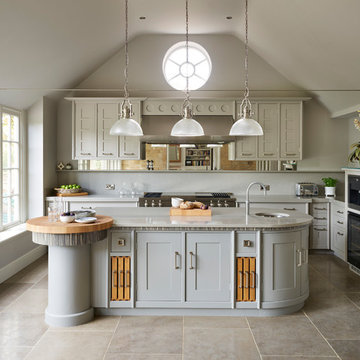
Award-winning bespoke kitchen designed for a busy family who had converted their exiisting conservatory into a functional space and created an adjacent room for use as a scullery.
Designer : Martin Holliday
Photography :Darren Chung
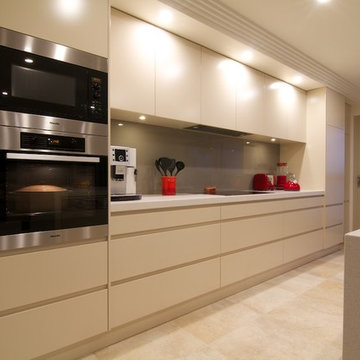
The star in this space is the view, so a subtle, clean-line approach was the perfect kitchen design for this client. The spacious island invites guests and cooks alike. The inclusion of a handy 'home admin' area is a great addition for clients with busy work/home commitments. The combined laundry and butler's pantry is a much used area by these clients, who like to entertain on a regular basis. Plenty of storage adds to the functionality of the space.
The TV Unit was a must have, as it enables perfect use of space, and placement of components, such as the TV and fireplace.
The small bathroom was cleverly designed to make it appear as spacious as possible. A subtle colour palette was a clear choice.
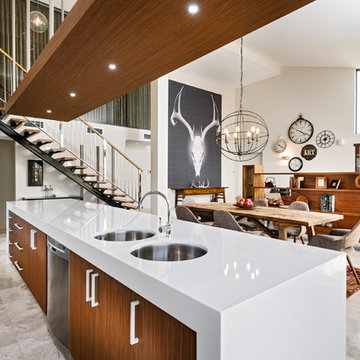
The Rural Building Company
Photo Joel Barbita
パースにある高級な広いコンテンポラリースタイルのおしゃれなキッチン (シルバーの調理設備、アンダーカウンターシンク、クオーツストーンカウンター、トラバーチンの床、フラットパネル扉のキャビネット、中間色木目調キャビネット、グレーのキッチンパネル、ガラス板のキッチンパネル) の写真
パースにある高級な広いコンテンポラリースタイルのおしゃれなキッチン (シルバーの調理設備、アンダーカウンターシンク、クオーツストーンカウンター、トラバーチンの床、フラットパネル扉のキャビネット、中間色木目調キャビネット、グレーのキッチンパネル、ガラス板のキッチンパネル) の写真
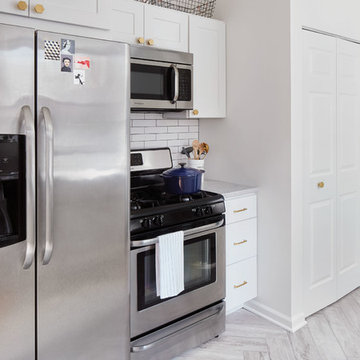
Dustin Halleck
シカゴにある高級な中くらいなトランジショナルスタイルのおしゃれなキッチン (エプロンフロントシンク、白いキャビネット、白いキッチンパネル、シルバーの調理設備、アイランドなし、フラットパネル扉のキャビネット、大理石カウンター、磁器タイルのキッチンパネル、トラバーチンの床、グレーの床) の写真
シカゴにある高級な中くらいなトランジショナルスタイルのおしゃれなキッチン (エプロンフロントシンク、白いキャビネット、白いキッチンパネル、シルバーの調理設備、アイランドなし、フラットパネル扉のキャビネット、大理石カウンター、磁器タイルのキッチンパネル、トラバーチンの床、グレーの床) の写真
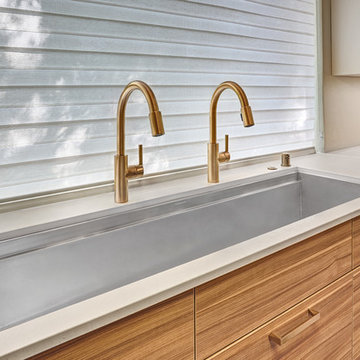
A celebration of lightness and height. This sophisticated kitchen remodel brings the beautiful outdoors inside in the most modern way with its subtle combination of shades and textures. Light travertine tile floors and warm white walls create a soft background for the linear pattern Cypress cabinets that run the perimeter and extend to the highest point of the sloped ceiling. A pair of wall cabinets have fold-up doors in coffee glass. Engineered quartz counters repeat the warm white as does the custom painted i-beam table base. Easily accessible storage space behind the stainless tambour doors cleanly conceals multiple small appliances. A large Galley sink makes multi-tasking a breeze with its adjustable accessories. The iconic artichoke pendant adds a touch of the mid-century modern charm.
Photo credit: Fred Donham of PhotographerLink
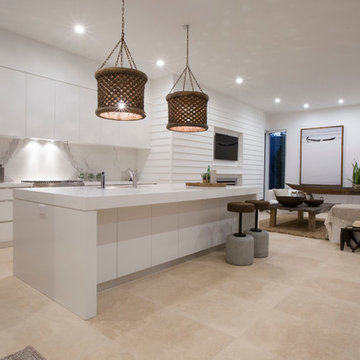
パースにある高級な中くらいなビーチスタイルのおしゃれなキッチン (ダブルシンク、フラットパネル扉のキャビネット、白いキャビネット、クオーツストーンカウンター、白いキッチンパネル、磁器タイルのキッチンパネル、シルバーの調理設備、トラバーチンの床) の写真
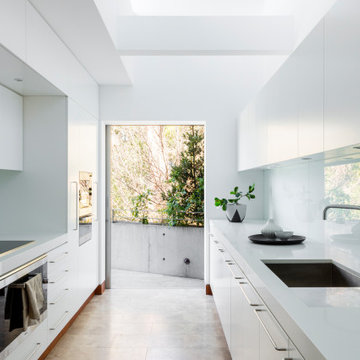
シドニーにある広いミッドセンチュリースタイルのおしゃれなキッチン (アンダーカウンターシンク、クオーツストーンカウンター、白いキッチンパネル、ガラス板のキッチンパネル、黒い調理設備、トラバーチンの床、白いキッチンカウンター、フラットパネル扉のキャビネット、白いキャビネット、アイランドなし、ベージュの床) の写真
キッチン (ガラス板のキッチンパネル、磁器タイルのキッチンパネル、フラットパネル扉のキャビネット、トラバーチンの床) の写真
1