キッチン (ガラス板のキッチンパネル、モザイクタイルのキッチンパネル、コンクリートの床、茶色い床、赤い床) の写真
絞り込み:
資材コスト
並び替え:今日の人気順
写真 1〜20 枚目(全 90 枚)

Cucina di Cesar Cucine; basi in laccato effetto oro, piano e paraspruzzi zona lavabo in pietra breccia imperiale; penili e colonne in fenix grigio; paraspruzzi in vetro retro-verniciato grigio. Pavimento in resina rosso bordeaux. Piano cottura induzione Bora con cappa integrata. Gli angoli delle basi sono stati personalizzati con 3arrotondamenti. Zoccolino ribassato a 6 cm.
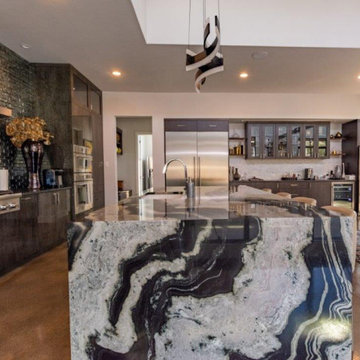
Contemporary Open Kitchen
オースティンにあるコンテンポラリースタイルのおしゃれなキッチン (アンダーカウンターシンク、フラットパネル扉のキャビネット、濃色木目調キャビネット、クオーツストーンカウンター、メタリックのキッチンパネル、モザイクタイルのキッチンパネル、シルバーの調理設備、コンクリートの床、茶色い床、黒いキッチンカウンター、折り上げ天井) の写真
オースティンにあるコンテンポラリースタイルのおしゃれなキッチン (アンダーカウンターシンク、フラットパネル扉のキャビネット、濃色木目調キャビネット、クオーツストーンカウンター、メタリックのキッチンパネル、モザイクタイルのキッチンパネル、シルバーの調理設備、コンクリートの床、茶色い床、黒いキッチンカウンター、折り上げ天井) の写真
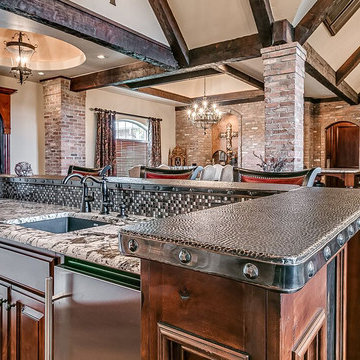
Hammered copper countertop in wet bar.
オクラホマシティにあるトラディショナルスタイルのおしゃれなII型キッチン (アンダーカウンターシンク、レイズドパネル扉のキャビネット、中間色木目調キャビネット、銅製カウンター、マルチカラーのキッチンパネル、モザイクタイルのキッチンパネル、コンクリートの床、茶色い床) の写真
オクラホマシティにあるトラディショナルスタイルのおしゃれなII型キッチン (アンダーカウンターシンク、レイズドパネル扉のキャビネット、中間色木目調キャビネット、銅製カウンター、マルチカラーのキッチンパネル、モザイクタイルのキッチンパネル、コンクリートの床、茶色い床) の写真
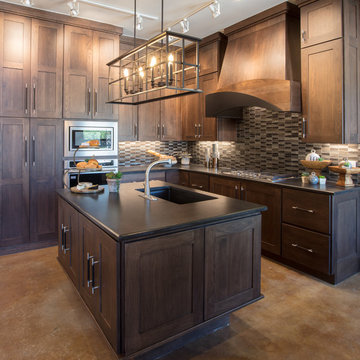
オースティンにある高級な中くらいなトランジショナルスタイルのおしゃれなキッチン (アンダーカウンターシンク、シェーカースタイル扉のキャビネット、濃色木目調キャビネット、御影石カウンター、マルチカラーのキッチンパネル、モザイクタイルのキッチンパネル、シルバーの調理設備、コンクリートの床、茶色い床、黒いキッチンカウンター) の写真
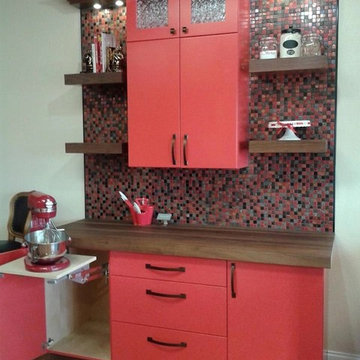
Greenfield cabinetry, slab door style, custom red color, Natural walnut trim and shelves, Walnut butcher block counter top. Mixer lift
タンパにある小さなトランジショナルスタイルのおしゃれなパントリー (フラットパネル扉のキャビネット、赤いキャビネット、マルチカラーのキッチンパネル、カラー調理設備、アイランドなし、木材カウンター、モザイクタイルのキッチンパネル、コンクリートの床、茶色い床) の写真
タンパにある小さなトランジショナルスタイルのおしゃれなパントリー (フラットパネル扉のキャビネット、赤いキャビネット、マルチカラーのキッチンパネル、カラー調理設備、アイランドなし、木材カウンター、モザイクタイルのキッチンパネル、コンクリートの床、茶色い床) の写真
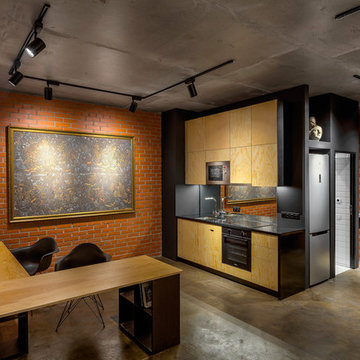
他の地域にあるインダストリアルスタイルのおしゃれなキッチン (フラットパネル扉のキャビネット、淡色木目調キャビネット、アイランドなし、黒いキッチンカウンター、アンダーカウンターシンク、ガラス板のキッチンパネル、黒い調理設備、コンクリートの床、茶色い床) の写真
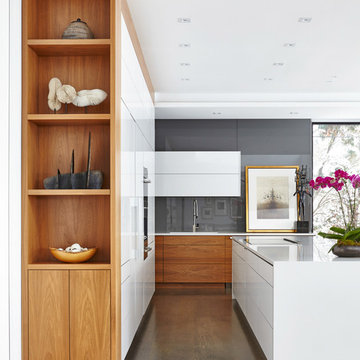
Design By Lorraine Franklin Design interiors@lorrainefranklin.com
Photography by Valerie Wilcox
http://www.valeriewilcox.ca/

フェニックスにある中くらいなモダンスタイルのおしゃれなキッチン (フラットパネル扉のキャビネット、淡色木目調キャビネット、オレンジのキッチンパネル、ガラス板のキッチンパネル、パネルと同色の調理設備、ソープストーンカウンター、コンクリートの床、茶色い床) の写真
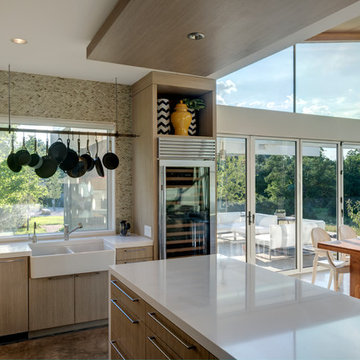
Photography by Charles Davis Smith
ダラスにある中くらいなモダンスタイルのおしゃれなキッチン (エプロンフロントシンク、フラットパネル扉のキャビネット、中間色木目調キャビネット、珪岩カウンター、緑のキッチンパネル、モザイクタイルのキッチンパネル、シルバーの調理設備、コンクリートの床、茶色い床) の写真
ダラスにある中くらいなモダンスタイルのおしゃれなキッチン (エプロンフロントシンク、フラットパネル扉のキャビネット、中間色木目調キャビネット、珪岩カウンター、緑のキッチンパネル、モザイクタイルのキッチンパネル、シルバーの調理設備、コンクリートの床、茶色い床) の写真
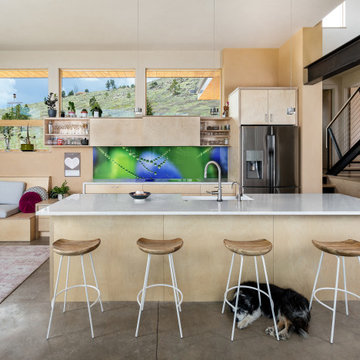
View of the kitchen with living on left and stairs on right.
デンバーにあるお手頃価格の小さなラスティックスタイルのおしゃれなキッチン (アンダーカウンターシンク、フラットパネル扉のキャビネット、淡色木目調キャビネット、クオーツストーンカウンター、ガラス板のキッチンパネル、シルバーの調理設備、コンクリートの床、茶色い床、白いキッチンカウンター) の写真
デンバーにあるお手頃価格の小さなラスティックスタイルのおしゃれなキッチン (アンダーカウンターシンク、フラットパネル扉のキャビネット、淡色木目調キャビネット、クオーツストーンカウンター、ガラス板のキッチンパネル、シルバーの調理設備、コンクリートの床、茶色い床、白いキッチンカウンター) の写真
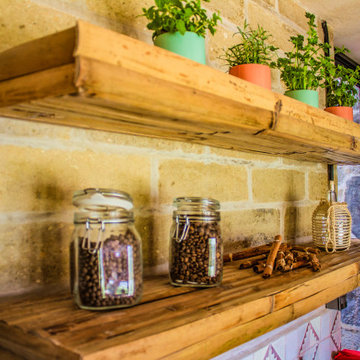
Yolseuiloyan: Nahuatl word that means "the place where the heart rests and strengthens." The project is a sustainable eco-tourism complex of 43 cabins, located in the Sierra Norte de Puebla, Surrounded by a misty forest ecosystem, in an area adjacent to Cuetzalan del Progreso’s downtown, a magical place with indigenous roots.
The cabins integrate bio-constructive local elements in order to favor the local economy, and at the same time to reduce the negative environmental impact of new construction; for this purpose, the chosen materials were bamboo panels and structure, adobe walls made from local soil, and limestone extracted from the site. The selection of materials are also suitable for the humid climate of Cuetzalan, and help to maintain a mild temperature in the interior, thanks to the material properties and the implementation of bioclimatic design strategies.
For the architectural design, a traditional house typology, with a contemporary feel was chosen to integrate with the local natural context, and at the same time to promote a unique warm natural atmosphere in connection with its surroundings, with the aim to transport the user into a calm relaxed atmosphere, full of local tradition that respects the community and the environment.
The interior design process integrated accessories made by local artisans who incorporate the use of textiles and ceramics, bamboo and wooden furniture, and local clay, thus expressing a part of their culture through the use of local materials.
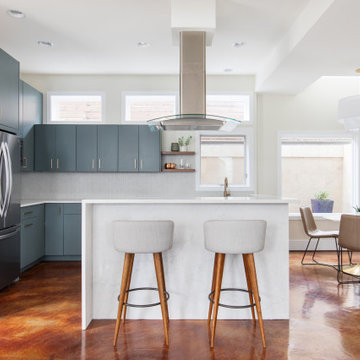
オースティンにある高級な中くらいなトランジショナルスタイルのおしゃれなキッチン (アンダーカウンターシンク、フラットパネル扉のキャビネット、緑のキャビネット、クオーツストーンカウンター、白いキッチンパネル、モザイクタイルのキッチンパネル、シルバーの調理設備、コンクリートの床、茶色い床、白いキッチンカウンター) の写真
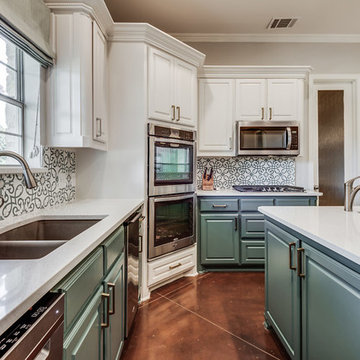
ダラスにあるシャビーシック調のおしゃれなキッチン (アンダーカウンターシンク、レイズドパネル扉のキャビネット、緑のキャビネット、珪岩カウンター、マルチカラーのキッチンパネル、モザイクタイルのキッチンパネル、シルバーの調理設備、コンクリートの床、茶色い床、グレーのキッチンカウンター) の写真
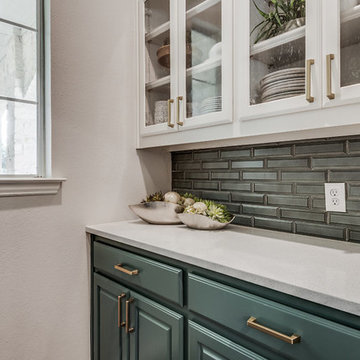
ダラスにあるシャビーシック調のおしゃれなキッチン (アンダーカウンターシンク、レイズドパネル扉のキャビネット、緑のキャビネット、珪岩カウンター、マルチカラーのキッチンパネル、モザイクタイルのキッチンパネル、シルバーの調理設備、コンクリートの床、茶色い床、グレーのキッチンカウンター) の写真
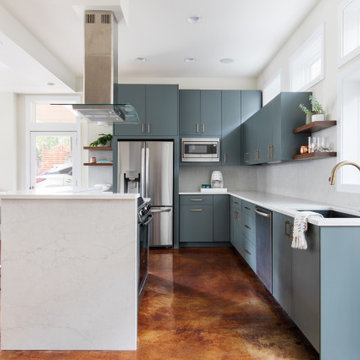
オースティンにある高級な中くらいなトランジショナルスタイルのおしゃれなキッチン (アンダーカウンターシンク、フラットパネル扉のキャビネット、緑のキャビネット、クオーツストーンカウンター、白いキッチンパネル、モザイクタイルのキッチンパネル、シルバーの調理設備、コンクリートの床、茶色い床、白いキッチンカウンター) の写真
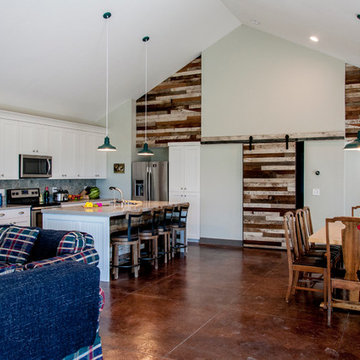
ソルトレイクシティにあるラグジュアリーな中くらいなカントリー風のおしゃれなキッチン (白いキャビネット、グレーのキッチンパネル、シルバーの調理設備、コンクリートの床、アンダーカウンターシンク、ルーバー扉のキャビネット、御影石カウンター、モザイクタイルのキッチンパネル、茶色い床) の写真
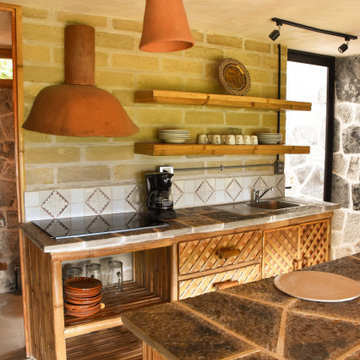
Yolseuiloyan: Nahuatl word that means "the place where the heart rests and strengthens." The project is a sustainable eco-tourism complex of 43 cabins, located in the Sierra Norte de Puebla, Surrounded by a misty forest ecosystem, in an area adjacent to Cuetzalan del Progreso’s downtown, a magical place with indigenous roots.
The cabins integrate bio-constructive local elements in order to favor the local economy, and at the same time to reduce the negative environmental impact of new construction; for this purpose, the chosen materials were bamboo panels and structure, adobe walls made from local soil, and limestone extracted from the site. The selection of materials are also suitable for the humid climate of Cuetzalan, and help to maintain a mild temperature in the interior, thanks to the material properties and the implementation of bioclimatic design strategies.
For the architectural design, a traditional house typology, with a contemporary feel was chosen to integrate with the local natural context, and at the same time to promote a unique warm natural atmosphere in connection with its surroundings, with the aim to transport the user into a calm relaxed atmosphere, full of local tradition that respects the community and the environment.
The interior design process integrated accessories made by local artisans who incorporate the use of textiles and ceramics, bamboo and wooden furniture, and local clay, thus expressing a part of their culture through the use of local materials.
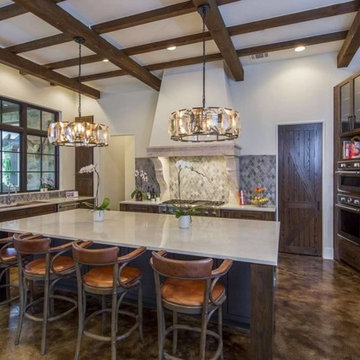
John Siemering Homes. Custom Home Builder in Austin, TX
オースティンにあるラグジュアリーな広い地中海スタイルのおしゃれなキッチン (アンダーカウンターシンク、濃色木目調キャビネット、珪岩カウンター、グレーのキッチンパネル、モザイクタイルのキッチンパネル、シルバーの調理設備、コンクリートの床、茶色い床、シェーカースタイル扉のキャビネット) の写真
オースティンにあるラグジュアリーな広い地中海スタイルのおしゃれなキッチン (アンダーカウンターシンク、濃色木目調キャビネット、珪岩カウンター、グレーのキッチンパネル、モザイクタイルのキッチンパネル、シルバーの調理設備、コンクリートの床、茶色い床、シェーカースタイル扉のキャビネット) の写真
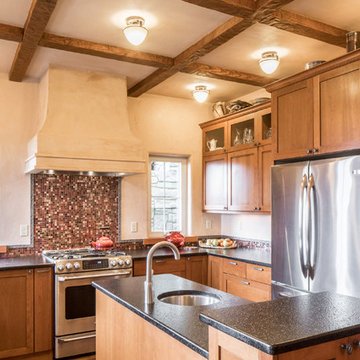
Designed with functionality at its core, this kitchen gives thoughtful consideration to Aging In Place accessibility while taking full advantage of its expansive Pacific Northwest views.
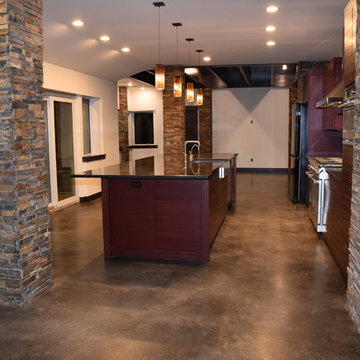
By Steve M. Homa
ミルウォーキーにある中くらいなトランジショナルスタイルのおしゃれなキッチン (シングルシンク、フラットパネル扉のキャビネット、赤いキャビネット、ガラス板のキッチンパネル、シルバーの調理設備、コンクリートの床、茶色い床、クオーツストーンカウンター、マルチカラーのキッチンパネル) の写真
ミルウォーキーにある中くらいなトランジショナルスタイルのおしゃれなキッチン (シングルシンク、フラットパネル扉のキャビネット、赤いキャビネット、ガラス板のキッチンパネル、シルバーの調理設備、コンクリートの床、茶色い床、クオーツストーンカウンター、マルチカラーのキッチンパネル) の写真
キッチン (ガラス板のキッチンパネル、モザイクタイルのキッチンパネル、コンクリートの床、茶色い床、赤い床) の写真
1